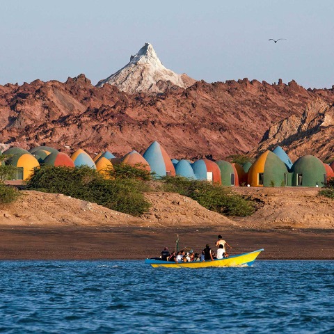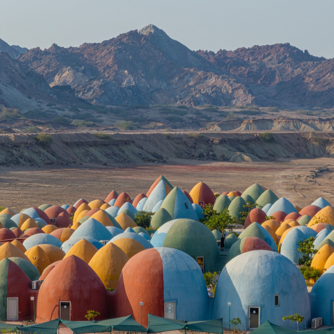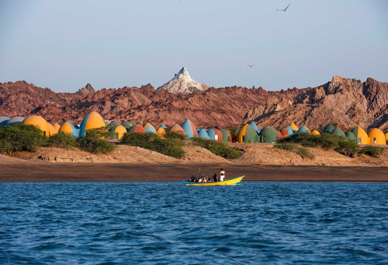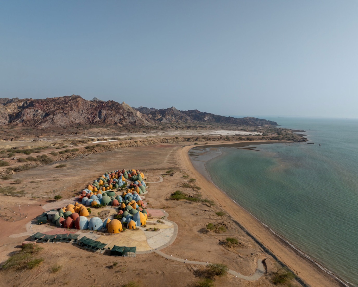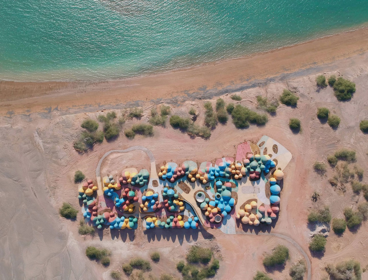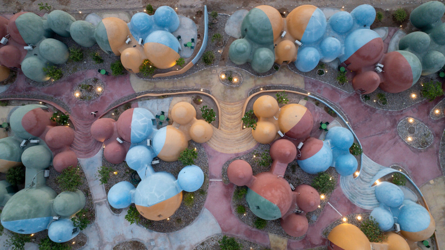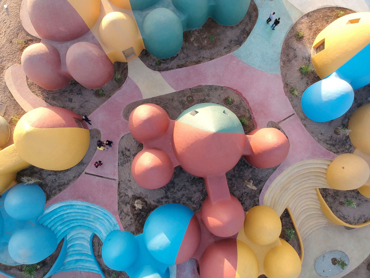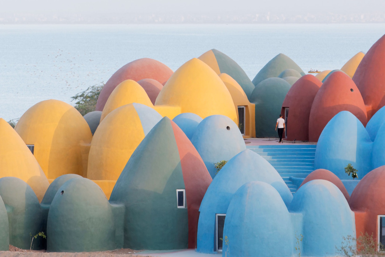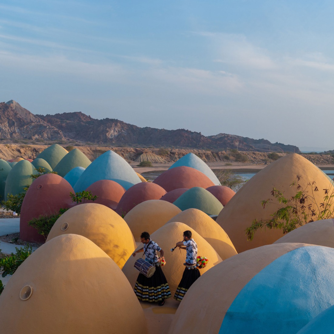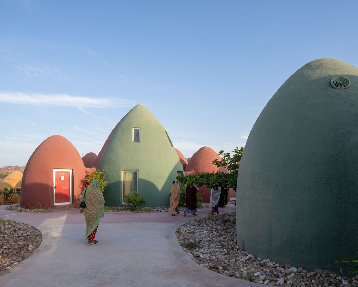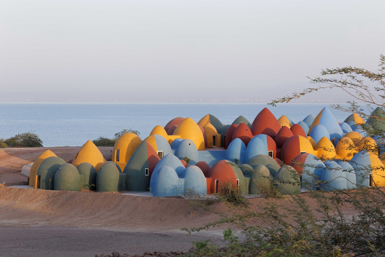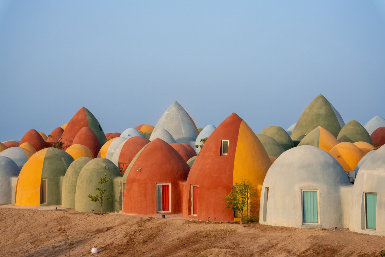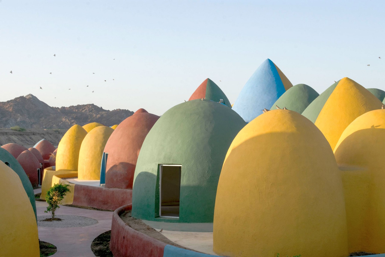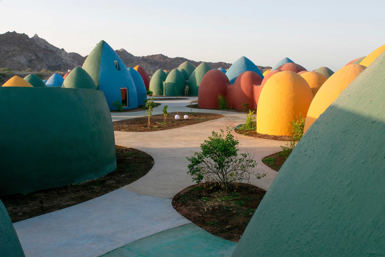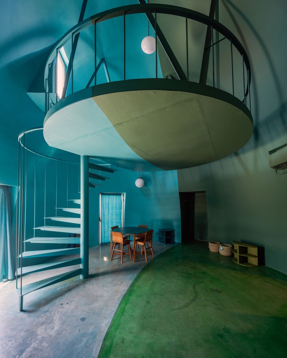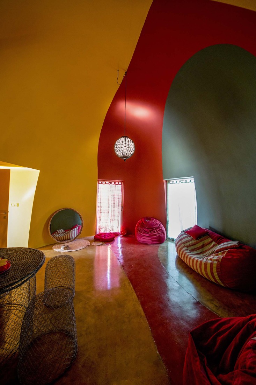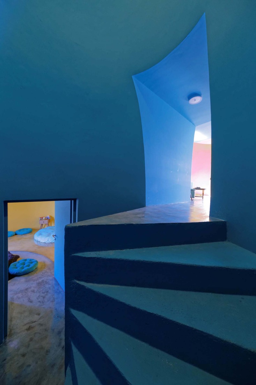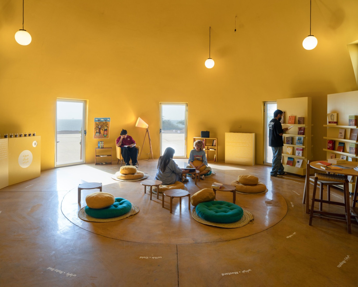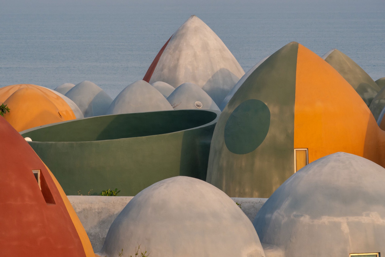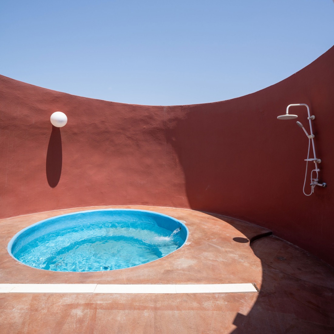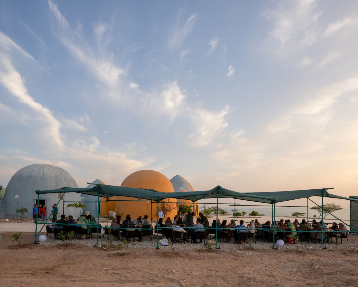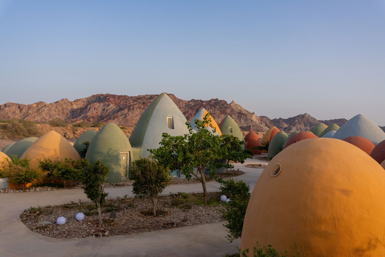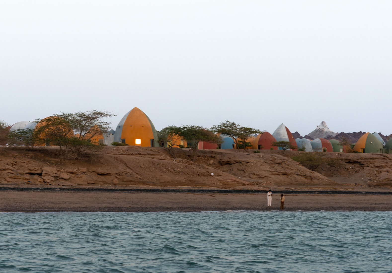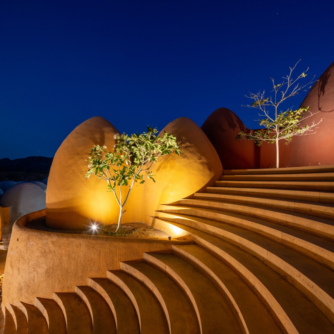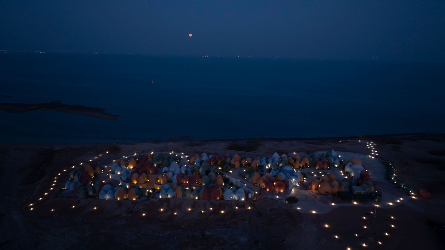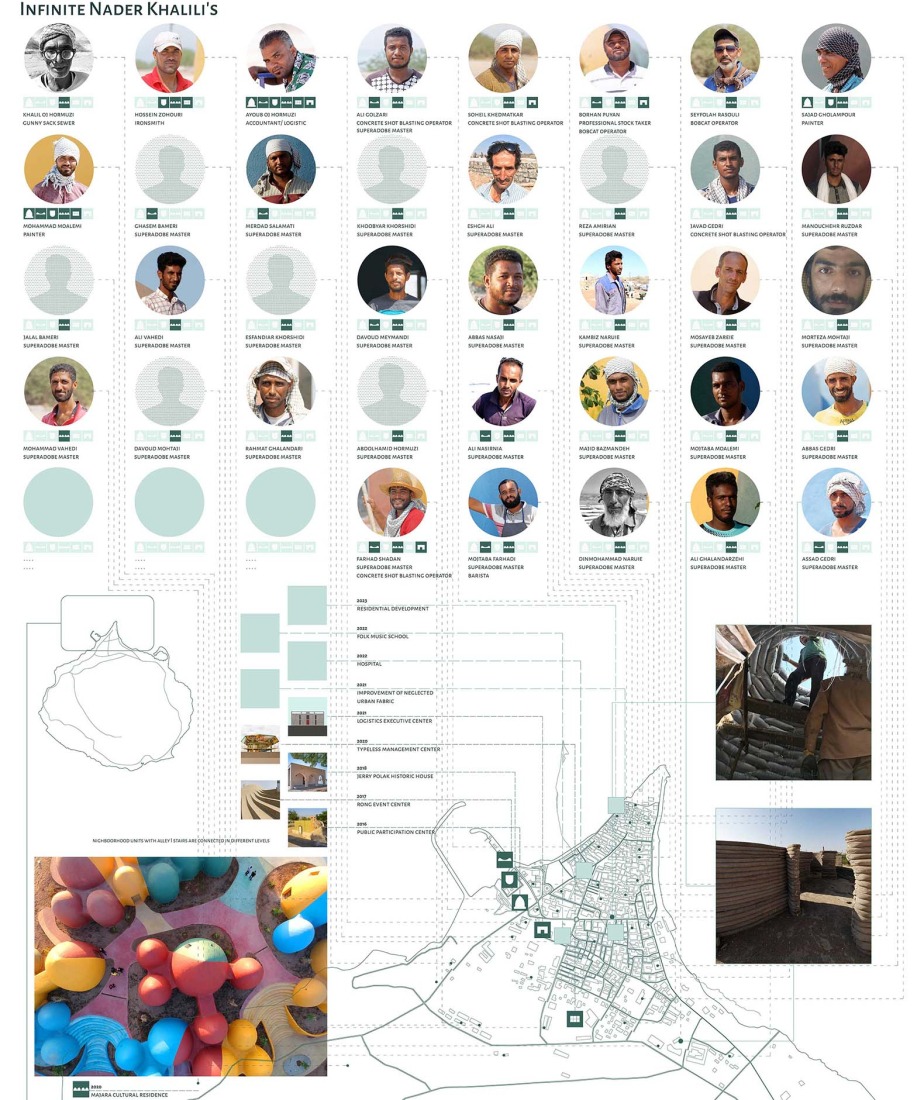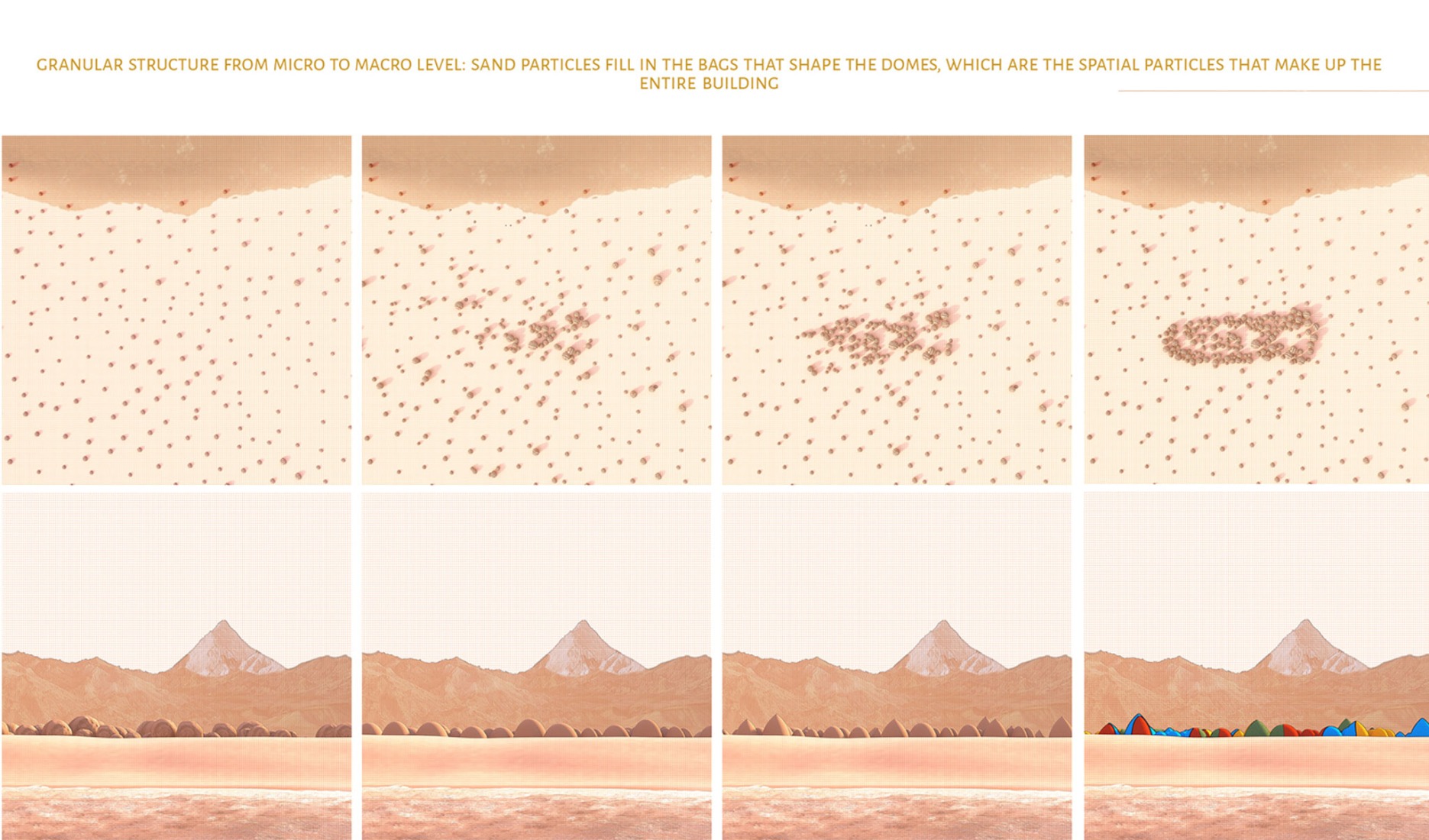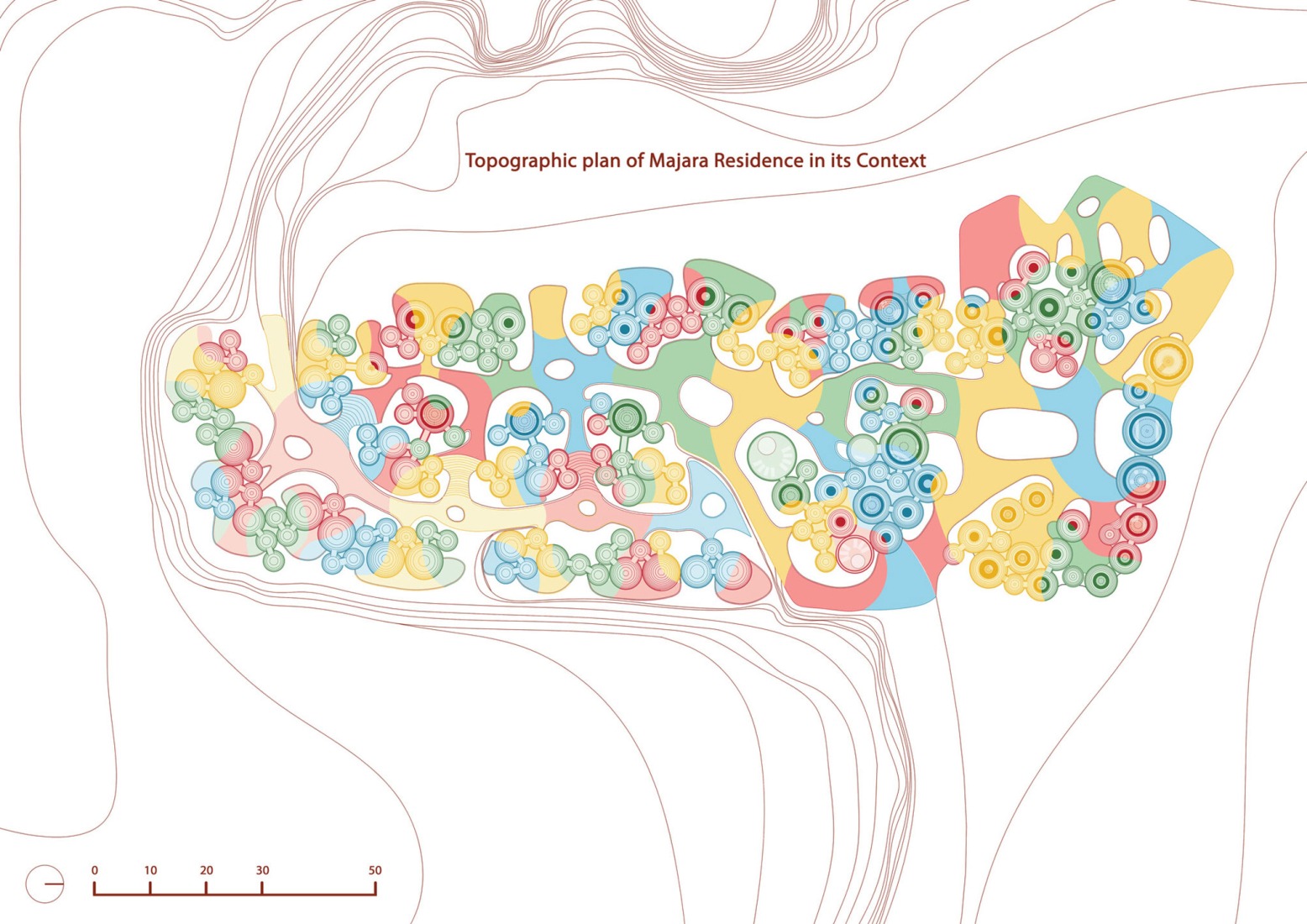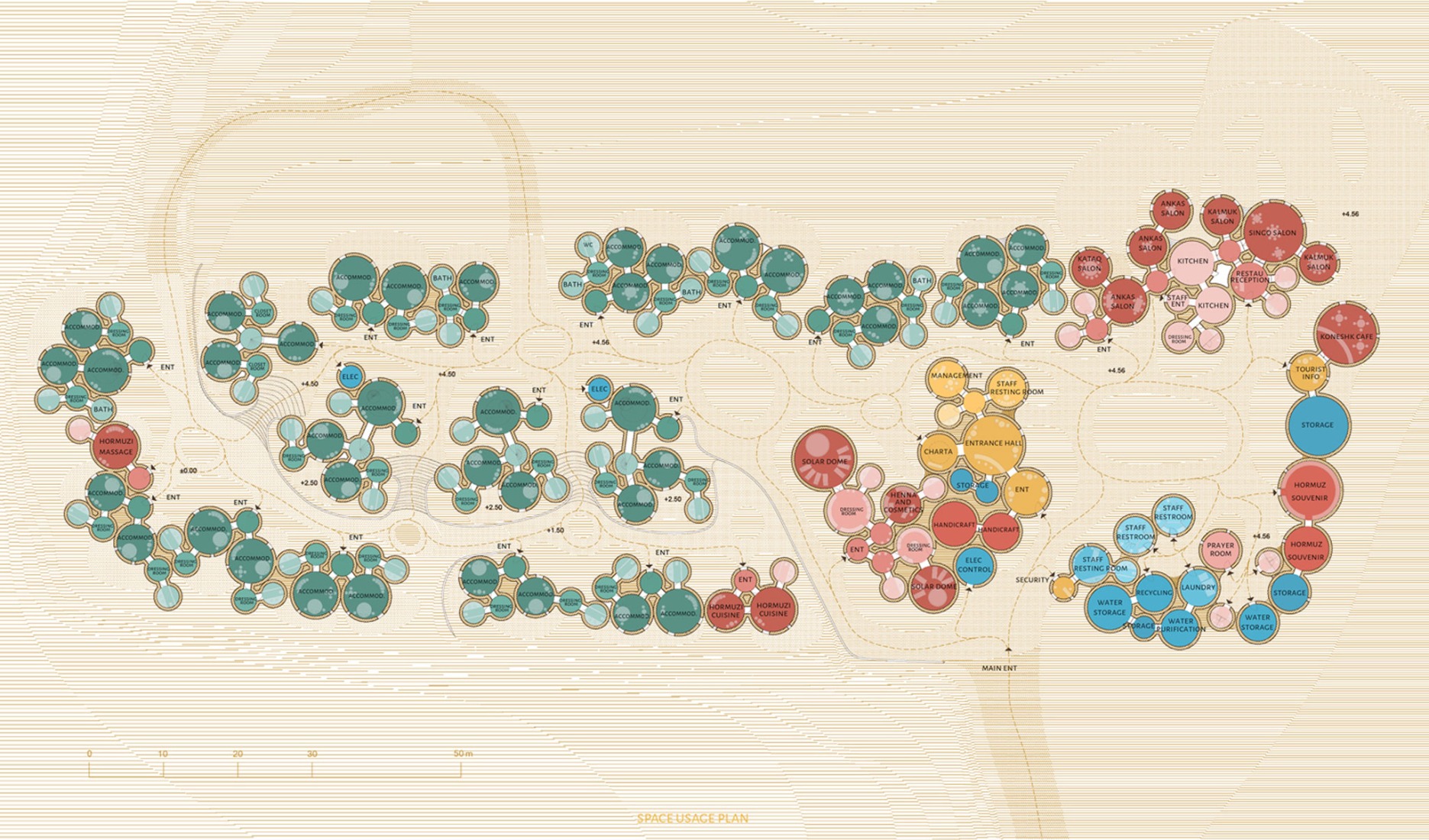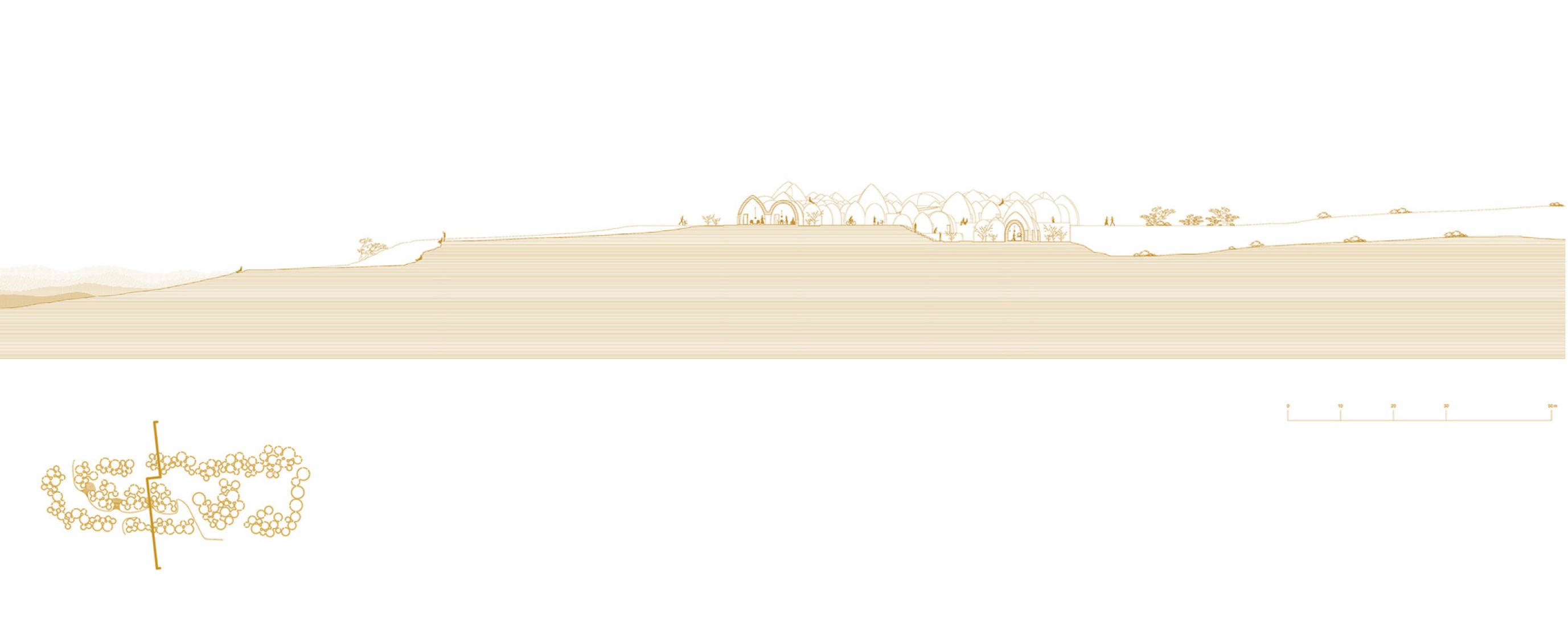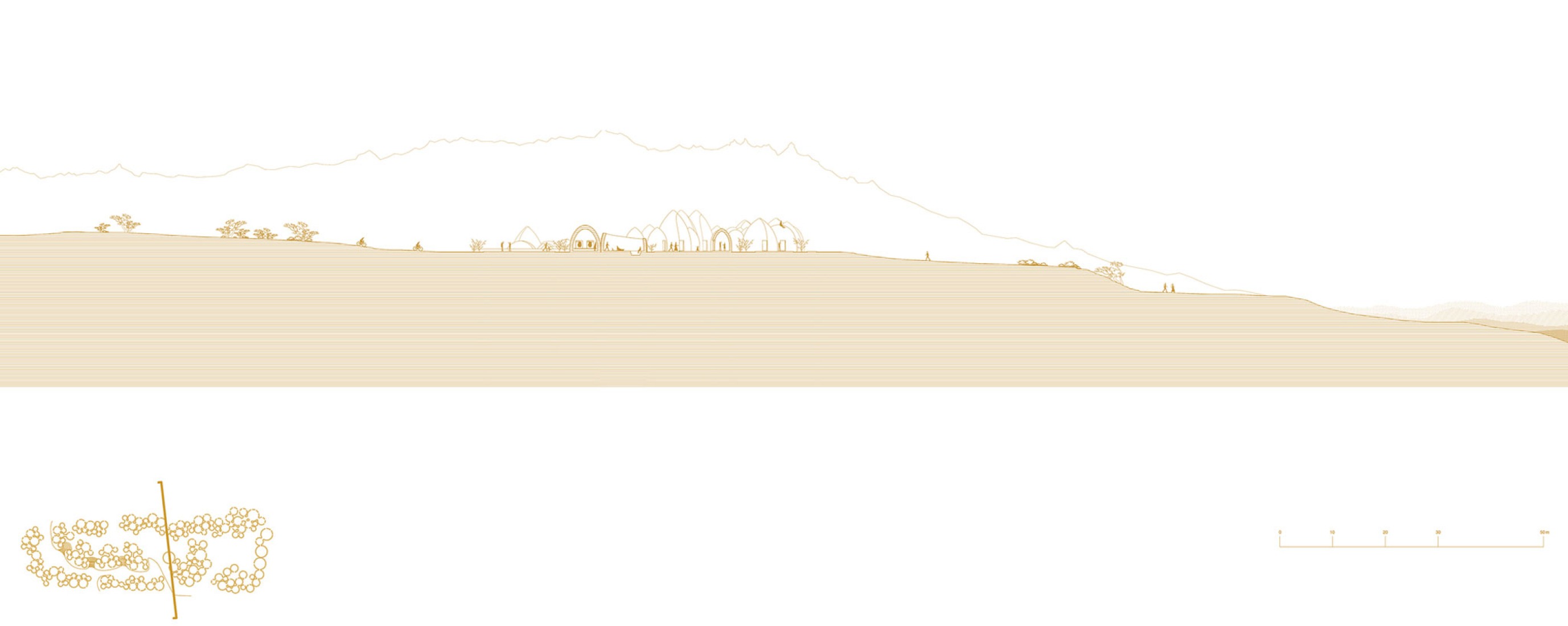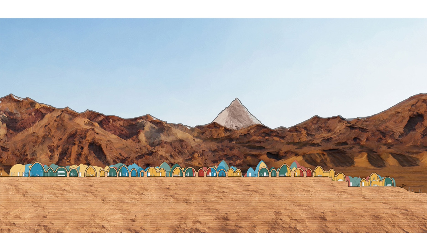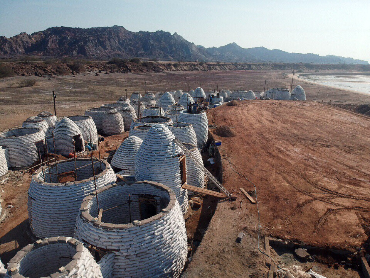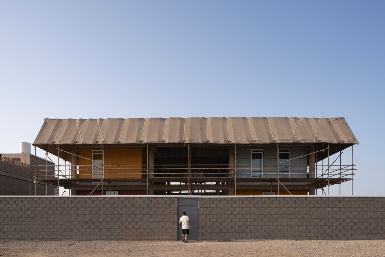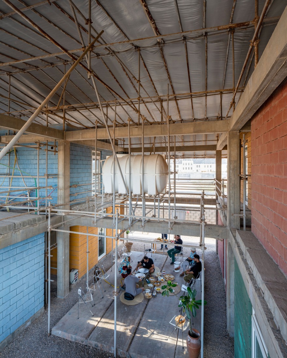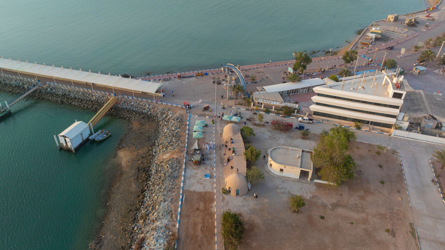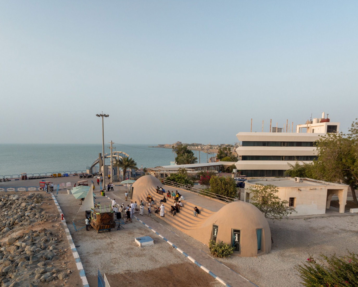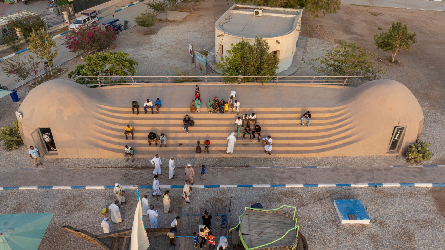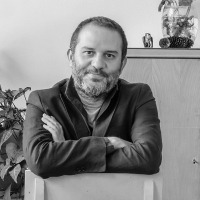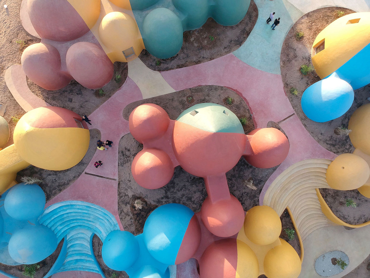
The Long Cultural Center, designed by ZAV architects, consists of two domes: one dedicated to the cafeteria and the other to a visitor center. Both are connected by steps where people can engage in outdoor activities. The construction system used superabe, a green building technique that involves stacking sacks filled with stabilized soil.
At the Majara Residence, they used the same technique and created around 200 domes of different sizes and colors reminiscent of the mountains of the colorful landscape in which they are located. The domes are interconnected by paths. The project houses accommodations, restaurants, art shops, and a public library, among other facilities.
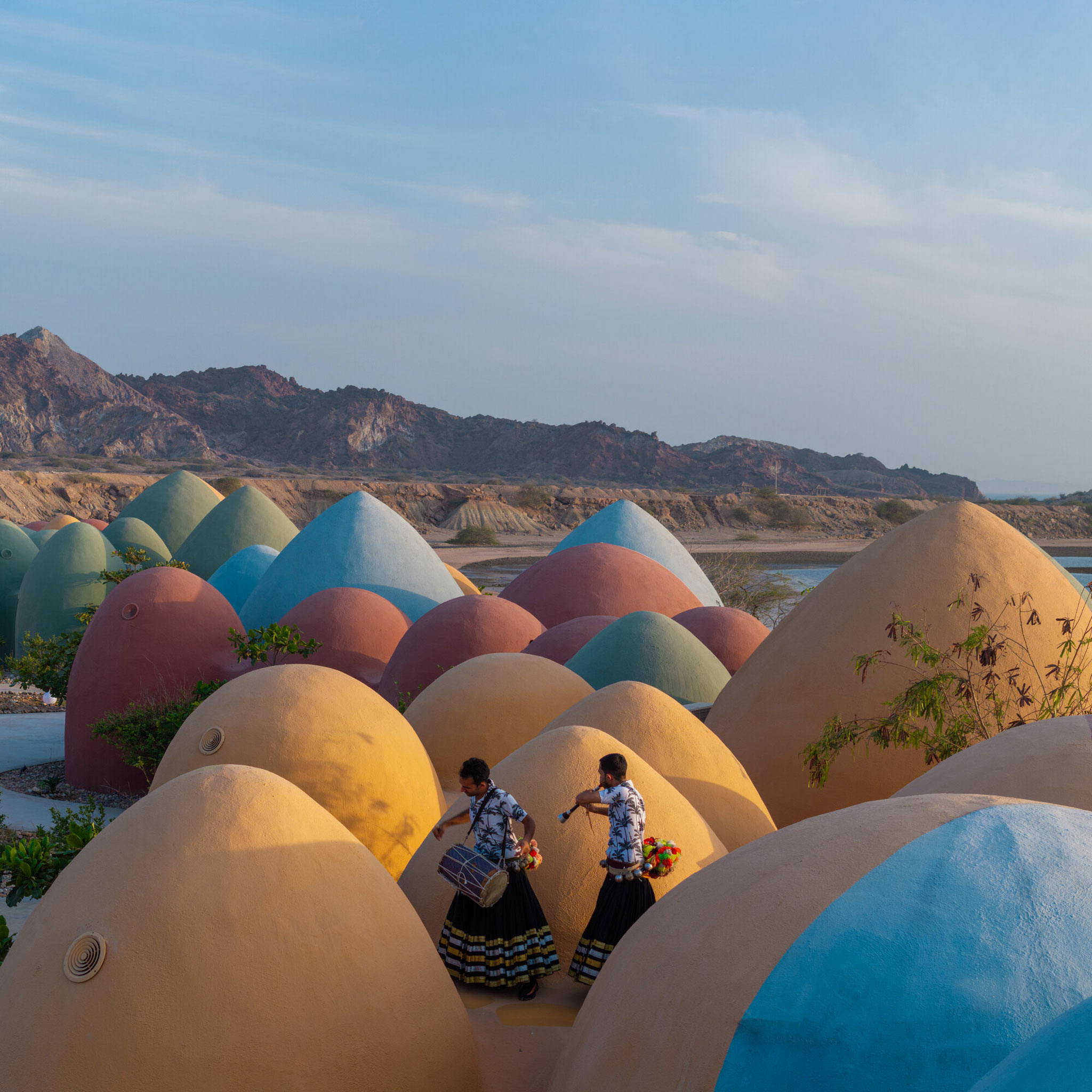
Local musicians playing among the domes of Majara Residence. Majara Residence and Community Redevelopment by ZAV Architects. Photograph by Deed Studio. Image courtesy of Aga Khan Trust for Culture.
Project description by ZAV architects
A fifth of global oil supplies are shipped via the Strait of Hormuz. Long plagued by the political and military tensions that come with such a strategic position, Hormuz Island’s population of under 6,000 people were living mainly from fishing and illegal goods trafficking. Recognising its potential for eco- tourism, in 2008 a group of Iranian artists led by Ali Rezvani launched an annual “Soil Carpet” land-art event on the island using natural ochres from its spectacularly colourful mountains and valleys. Unfortunately, this did not bring the hoped-for economic boost, tending only to attract day-trippers and backpackers due to the basic nature of available accommodations.
Seeking a more structured strategy, they turned to the Tehrani artistic producer Ehsan Rasoulof, who brought a multidisciplinary team of experts on board, including ZAV Architects. The new approach, also known as “Presence in Hormuz”, began with gradual small interventions of architecture and urbanism, to empower the community to develop organically.

So as to encourage interaction between islanders and outsiders, the Rong Cultural Centre was then built next to the dock where tourists arrive. It is formed of two domes – one containing a café serving south- Iranian dishes, the other a visitor centre – connected by a strip of stepped seating as a social gathering place or vantage spot for open-air cultural activities. The construction technique, known as “superadobe”, involved layering bags filled with local earth, sand, and a little cement for cohesion, here reinforced with steel and covered in a weather-resistant, cement-based finish. Labour-intensive but with low material cost, it is a method that favours employment opportunities and was executed by locals trained on the job.
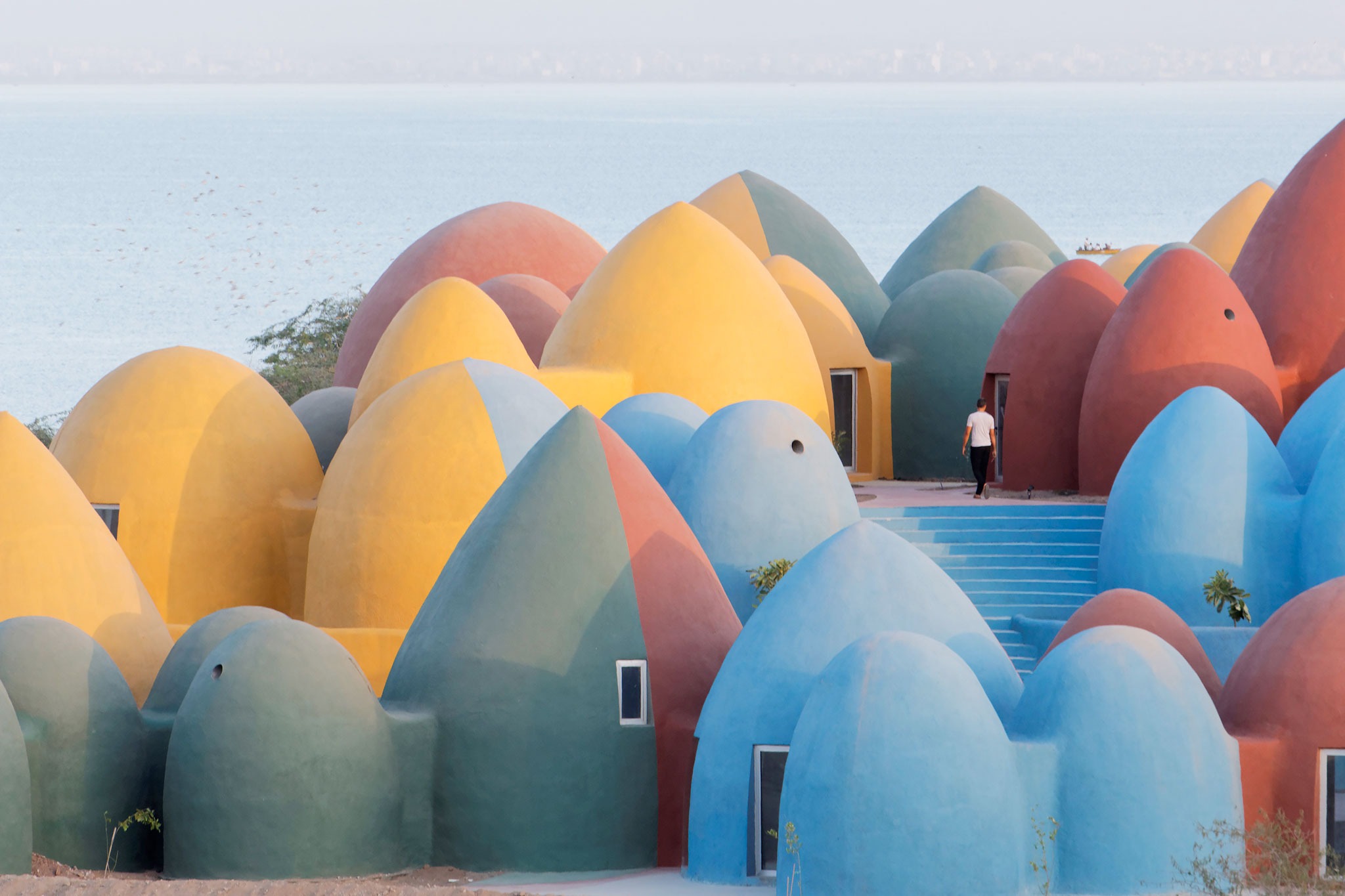
The same construction method was used to create the initiative’s largest element, the Majara Residence: a gateless complex comprising 200 domes of varying sizes, their shapes recalling both the mountains and the local vernacular water storage structures. Their colours, too, echo the landscapes – although with artificial paint, avoiding overuse of natural resources. Interconnected in clusters with pathways meandering around and over them, they host accommodations for up to seventy-five guests and ten artist residencies, plus service spaces and open-to-all functions from restaurants and art/craft retail to a worship space and a public library.
Still ongoing, the project now includes Typeless, a plain, flexible hub used mainly for activities related to monitoring the overall initiative’s impact, and Ozar, an old boat fragment transformed into a mobile film projection facility amongst new elements.
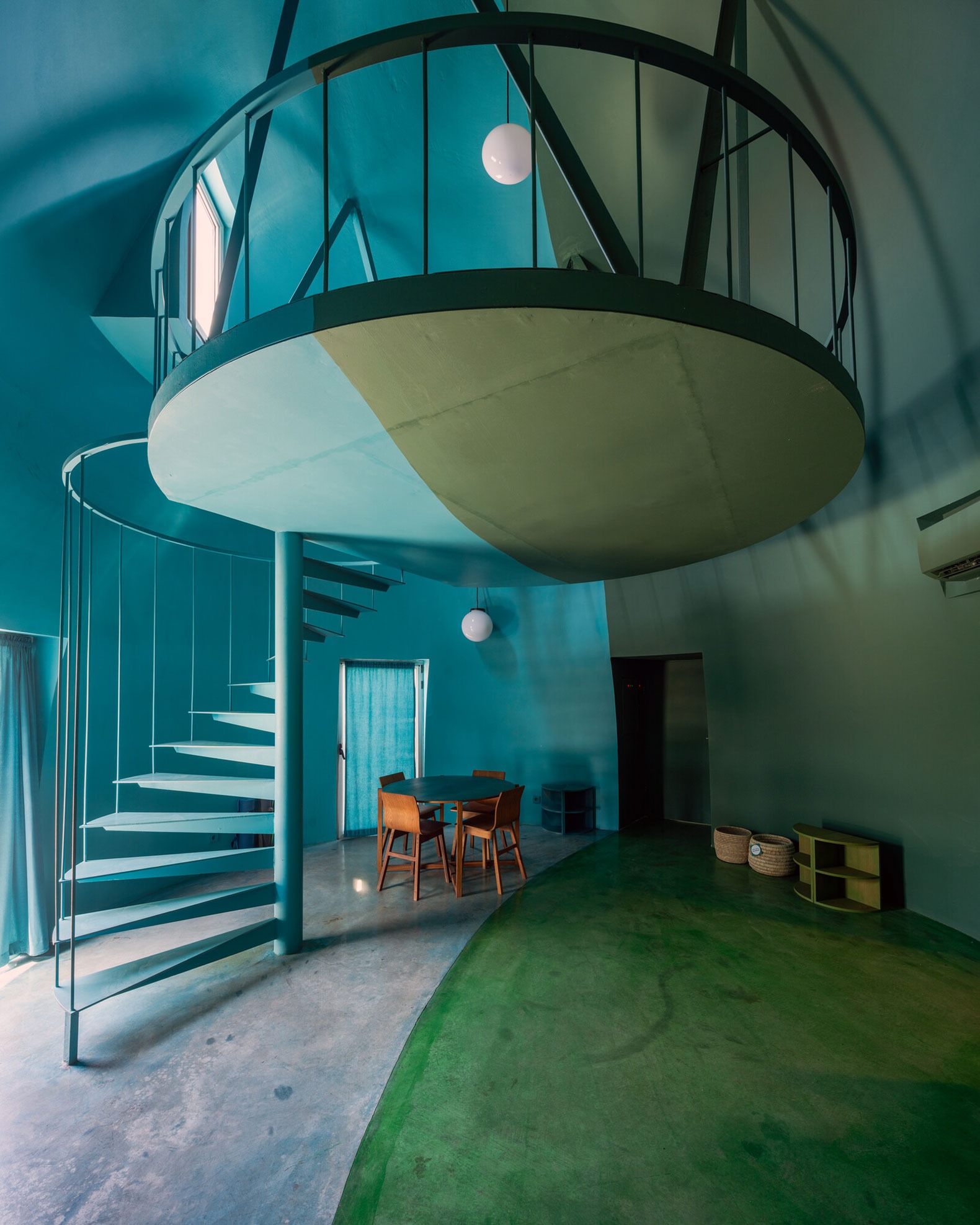
“Set within a breathtaking geological context that dates back millions of years, these projects on Hormuz Island, Iran, are framed in relation to a vast mountain range typified by colourful mineral and salt deposits. So, while being intricately geo-referenced to the site, they are meaningfully embedded within the social and cultural fabric of the land.
The project can be understood as a vibrant and colourful archipelago of varying programmes that serve to incrementally define a truly alternative model for tourism in this context and beyond. Following on from its first new structure – the simple viewing and interpretation organisation called Rong Cultural Centre – the Majara Residence presents an offer within a growing global industry. Choosing not to follow a hyper-luxurious and resource-demanding typology, it leans instead towards a pluralist and inclusive framework that counters excess and becomes part of a community-driven evolutionary process of growth.
Predominantly built using a sandbag “superadobe” structural system, alongside more conventional building processes, the project exploits knowledge systems that leverage both local and wider global expertise, realised with the community. It complements the remoteness of Hormuz with a comprehensive off-grid suite of solutions that reduce pressure on the island’s limited energy and water resources.
As well as the new structures, which include the “Typeless” building used largely for activities related to monitoring the scheme’s impact, the ongoing urban acupuncture interventions in the town of Hormuz are another key strength of the initiative.
While the Majara Residence project has won many awards and has received worldwide attention on social media, what has tended to remain unsaid until now is how it sits at the intersection between geology, community life, and tourism – an industry which can be so destructively globalising. In its deep sensitivity to context, this project exemplifies how architecture can become a formidable force of optimism and rigorous resolve to shift the social, cultural, and material pendulum.”
Jury citation.
