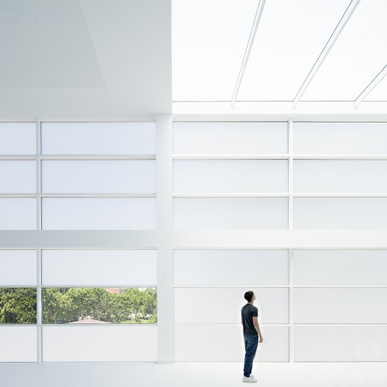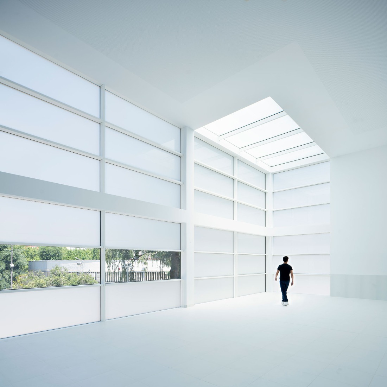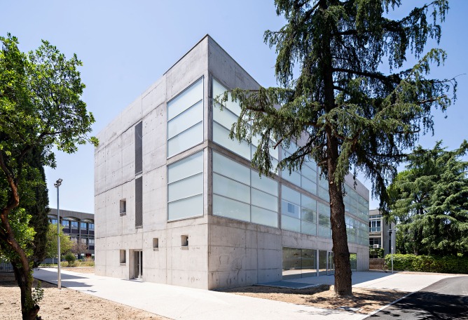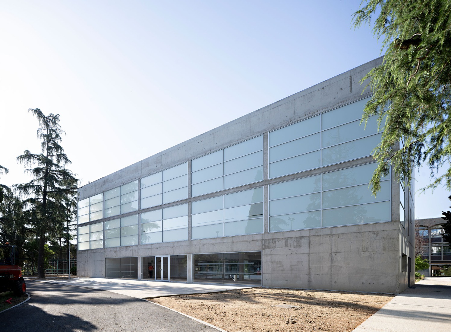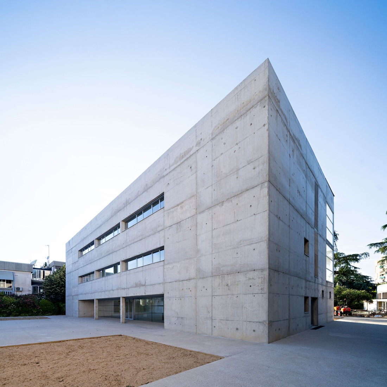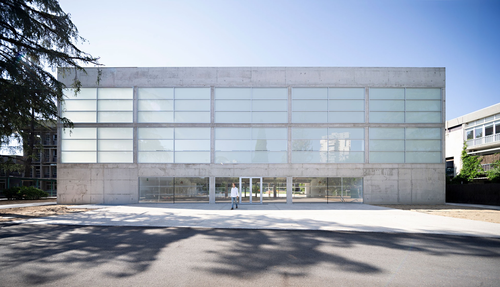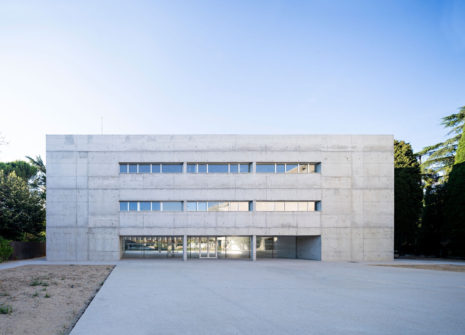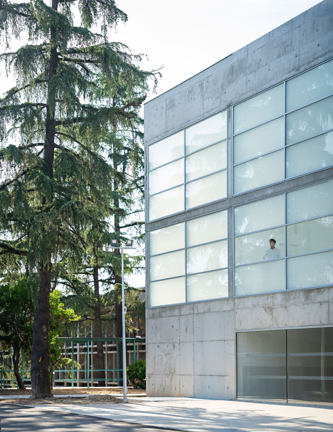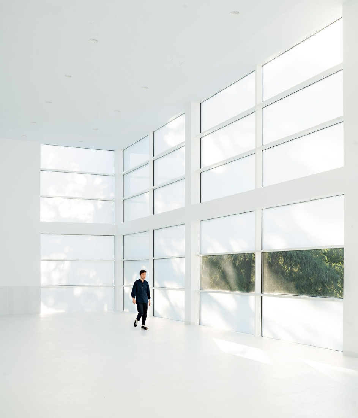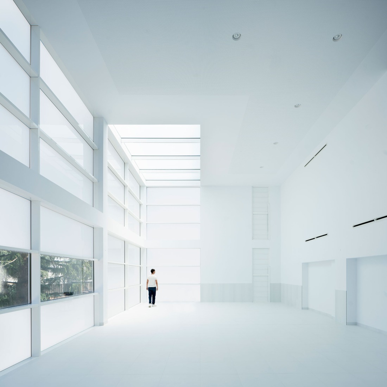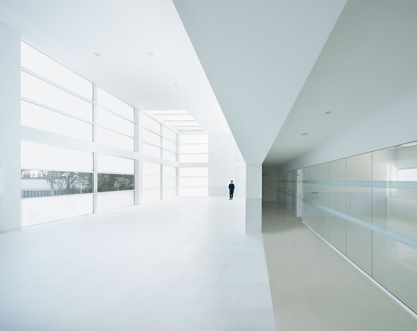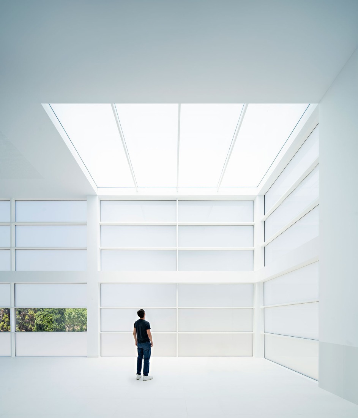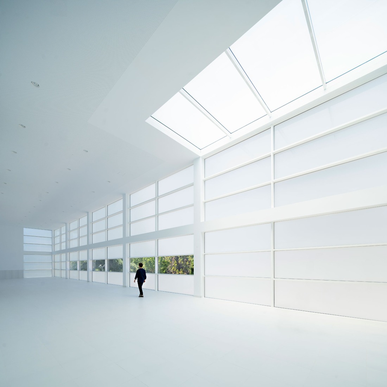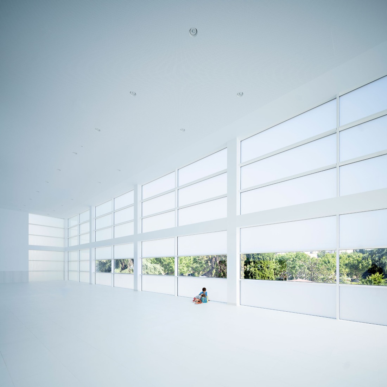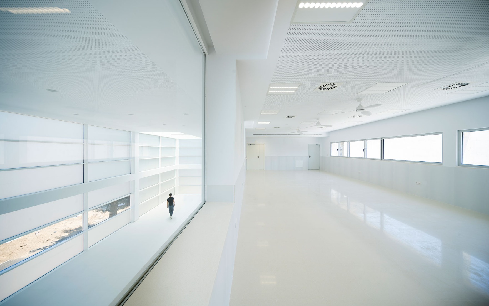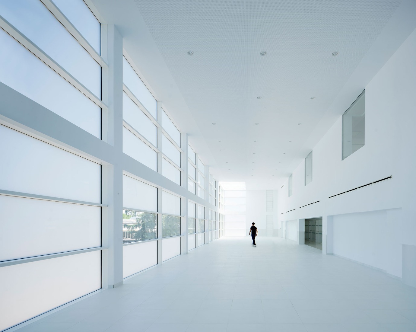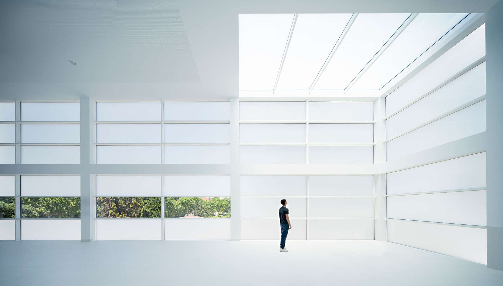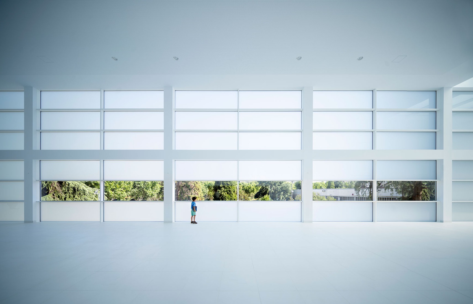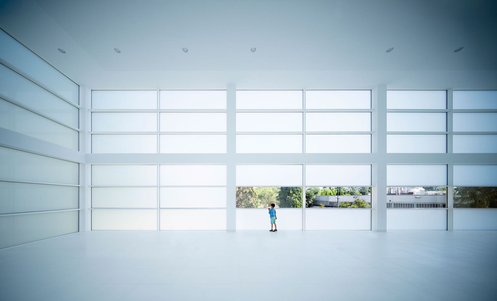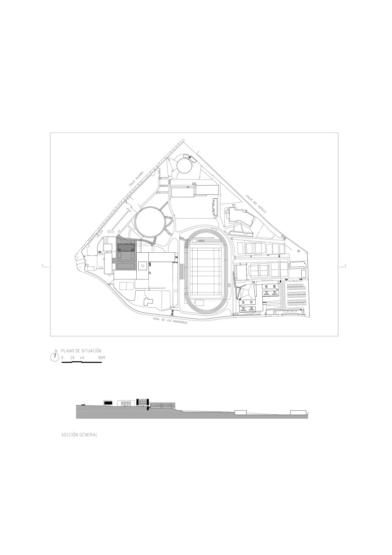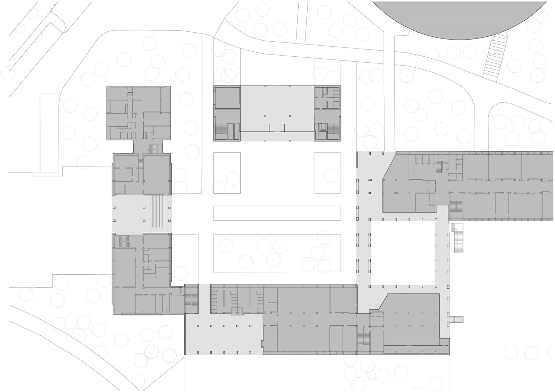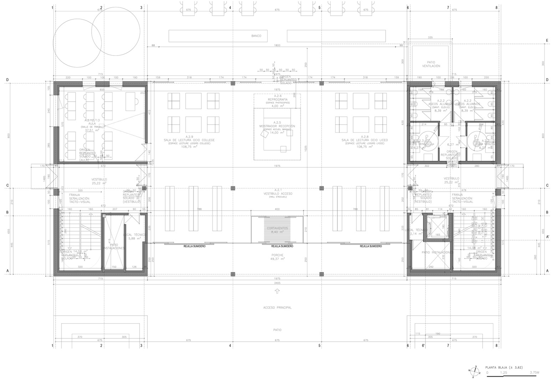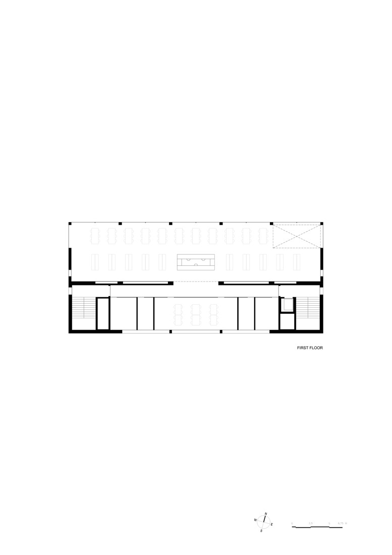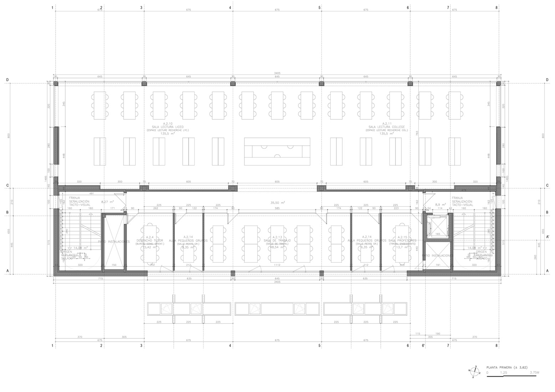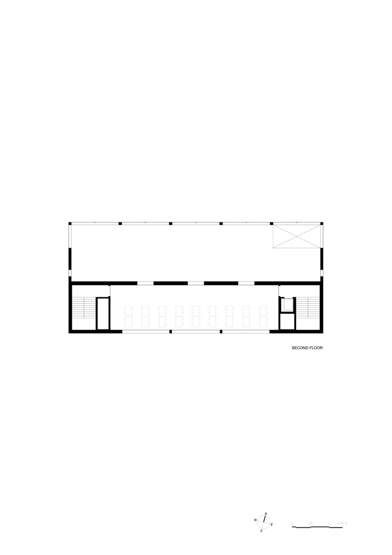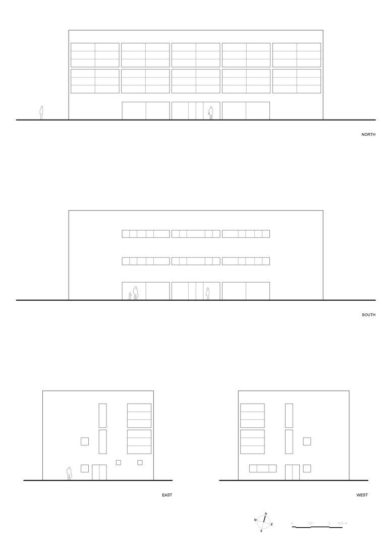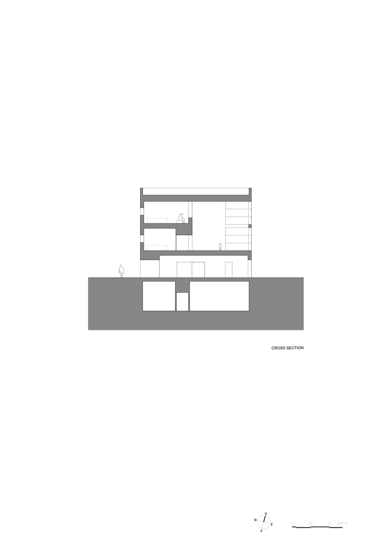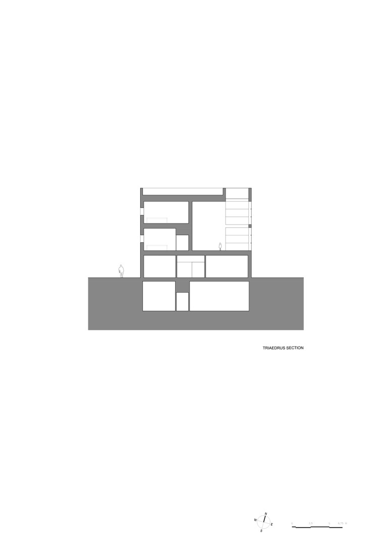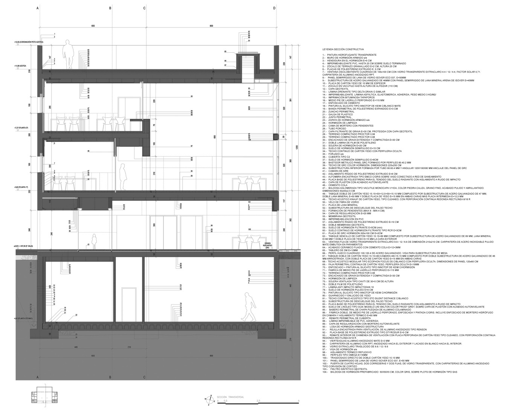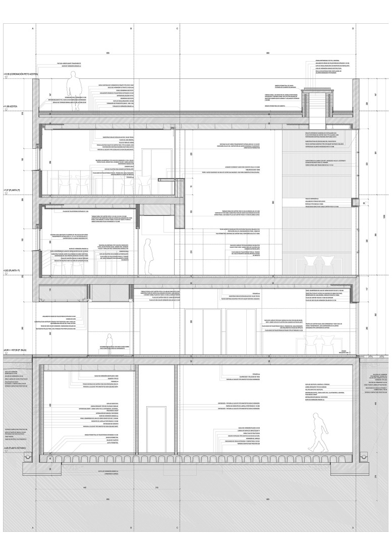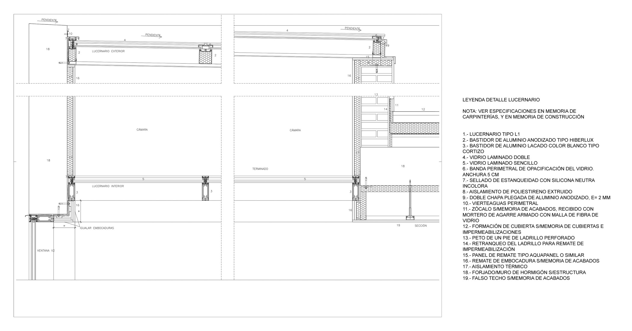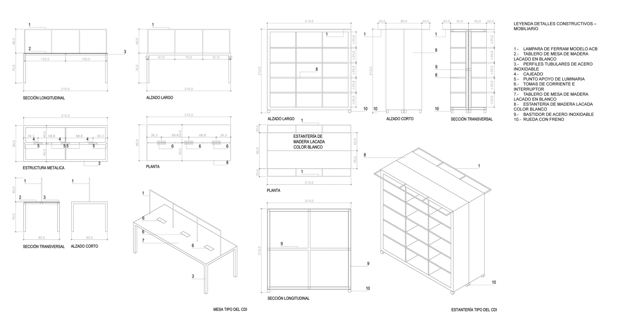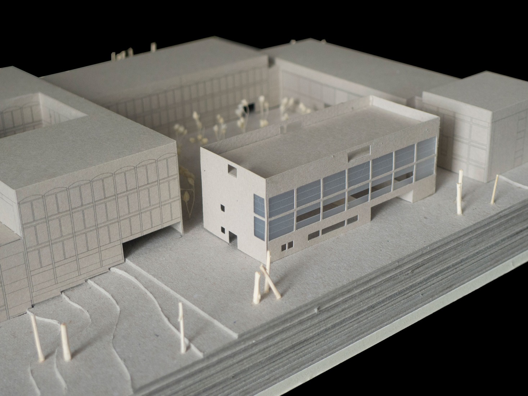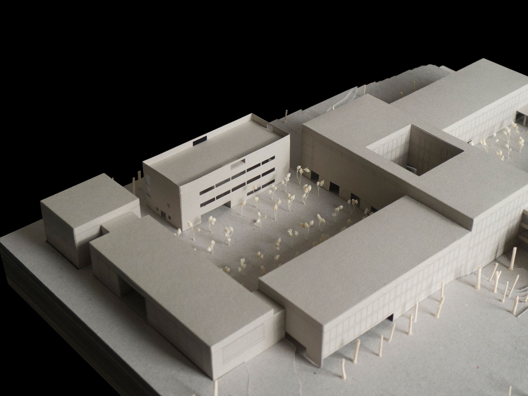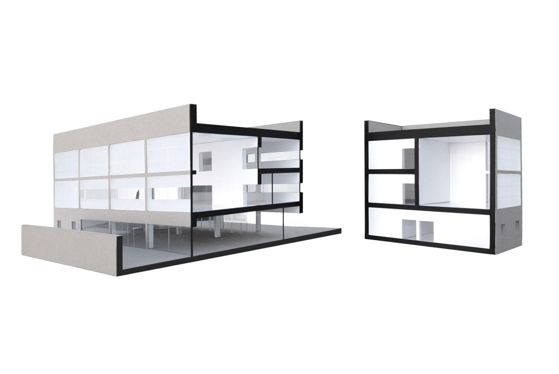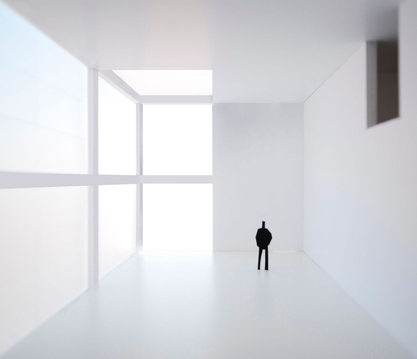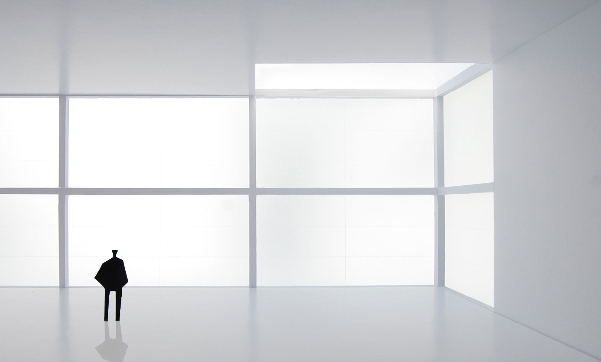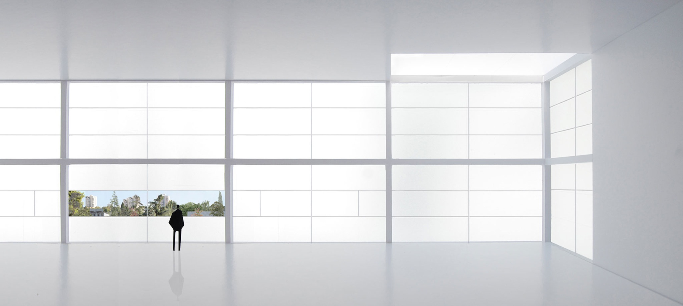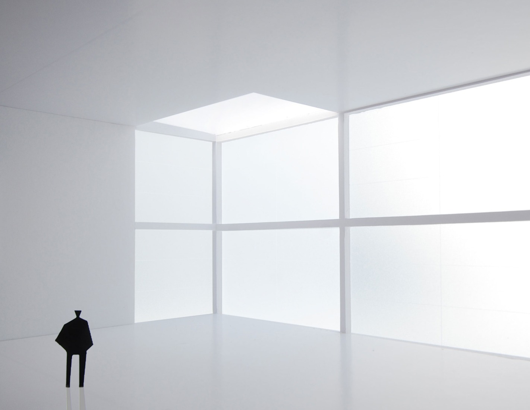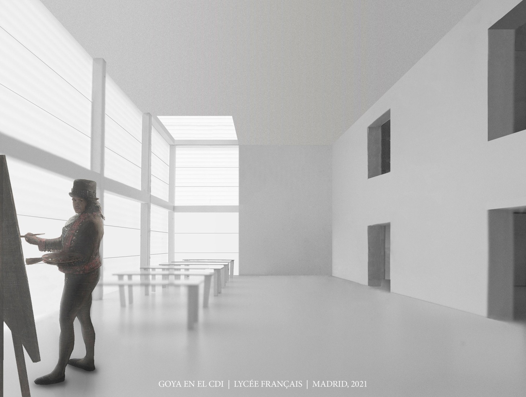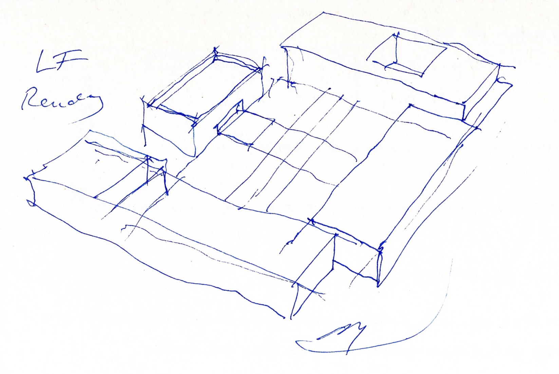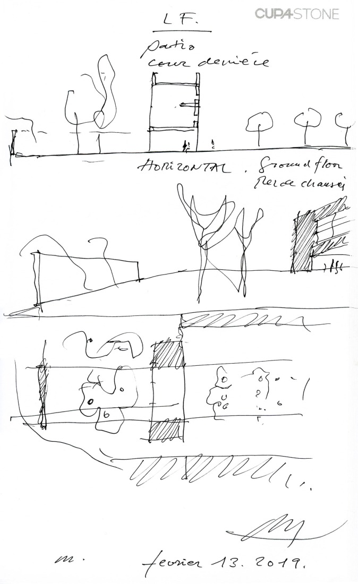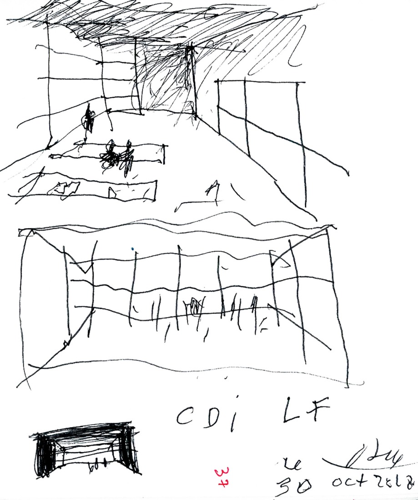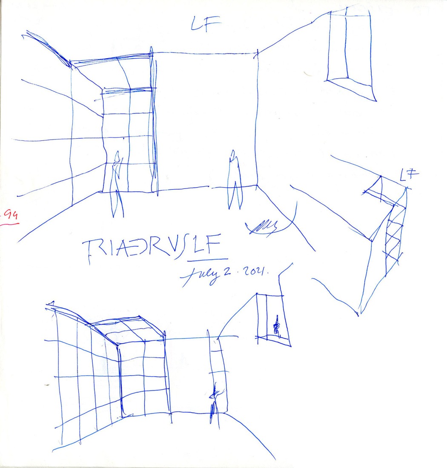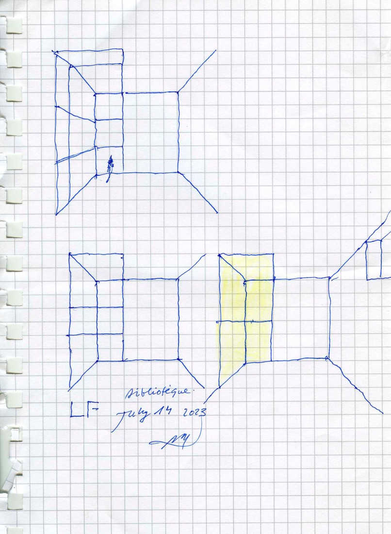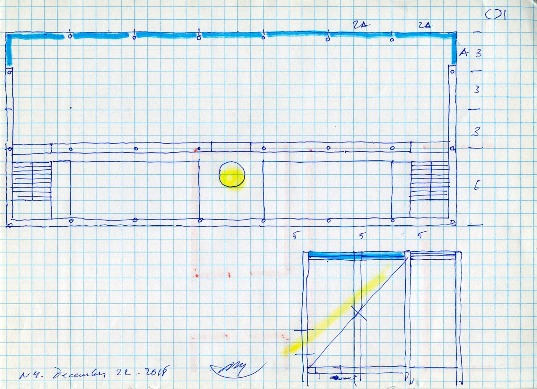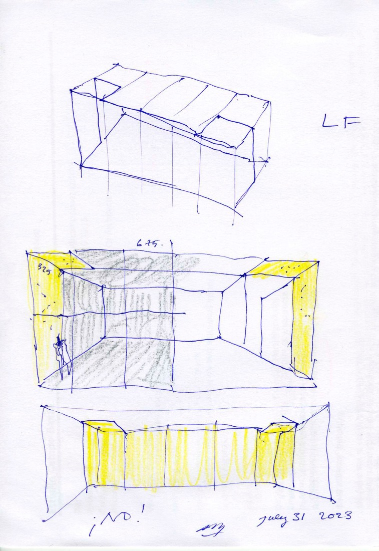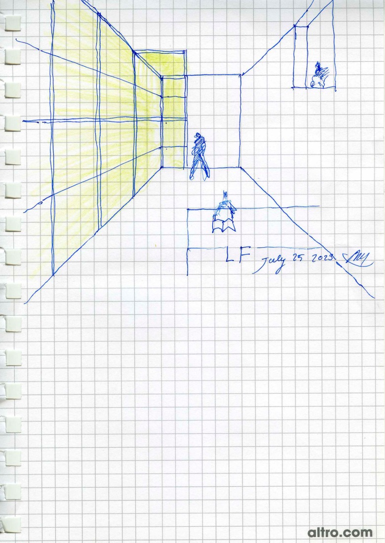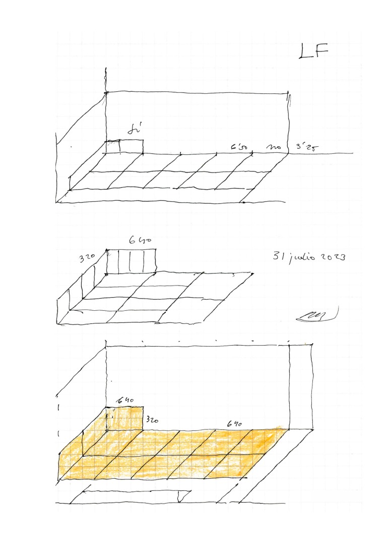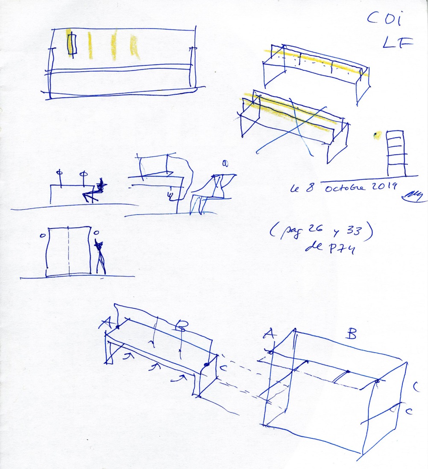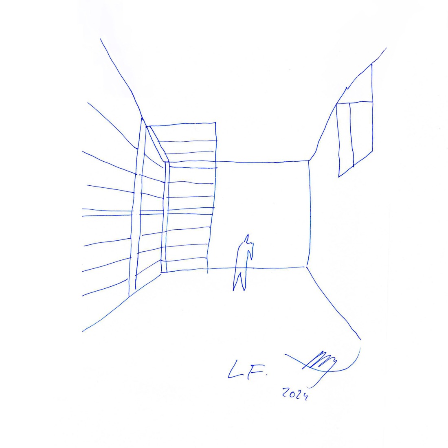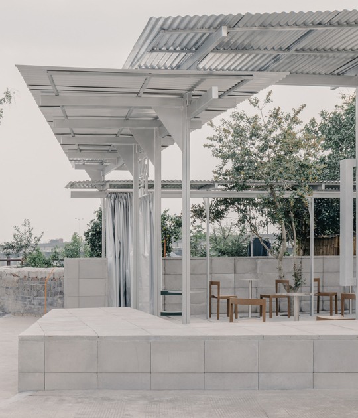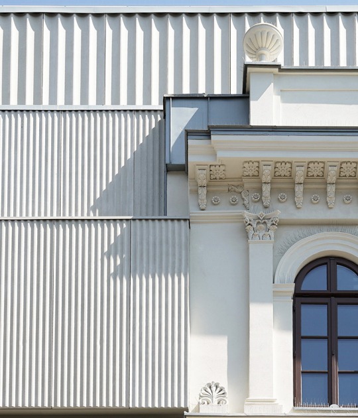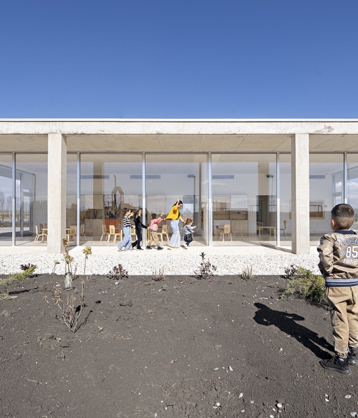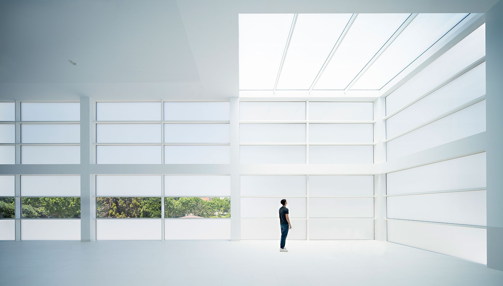
The parallelepiped concrete volume, designed by Campo Baeza, delimits a courtyard that is closed off on its other sides by the buildings constructed in the 1970s. The building has three floors that unfold an interior surface area of 1,500 square meters. Its symmetry is broken and, at the same time, recomposed by the masterful way in which light is managed in the project.
The control of light, a hallmark of Alberto Campo Baeza's work, is again evident in the north facade, made of translucent glass that lets in a snowy light. This light is nuanced by a "wonderful" trihedron, in the words of Alberto Campo, located in the northeast corner of the ceiling of this large, double-height space. A new cascade of light falls from above, onto the existing light that already floods the entire space, and into which it seemed impossible to introduce a new layer of light. Campo once again creates an impossible space of light, giving the sensation, as in many of his projects, that there is more light inside than outside.
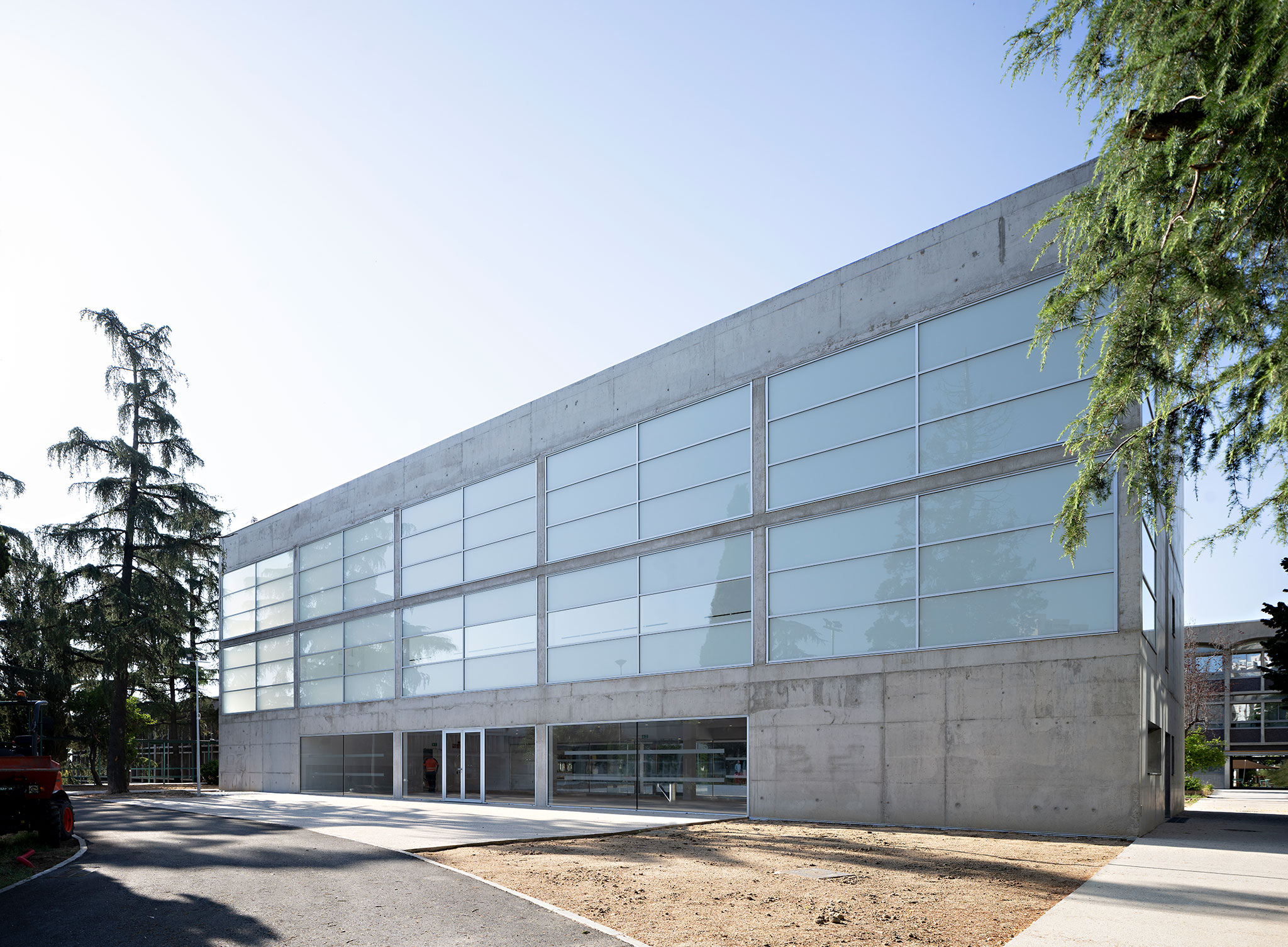
Library for the French Lyceum of Madrid by Alberto Campo Baeza. Photography by Javier Callejas Sevilla.
Description of project by Alberto Campo Baeza
The new Library is the most unique piece of our extension project for the French Lycée of Madrid, the result of an international competition we won in 2018.
It is a box measuring 34 x 15 x 12 meters, made of exposed concrete on the outside and completely white, very white, and full of light on the inside. The north facade is entirely glazed from top to bottom, doubling the glass at both corners. And at one of the corners, the roof is also glazed, creating a trihedron of light.

The other spaces that serve it open onto the double-height reading room through corresponding openings. It is a true "boîte a lumière".
We believe that our box-library, made of exposed concrete on the outside and filled with very white light on the inside, will be not only very useful but also very beautiful.
