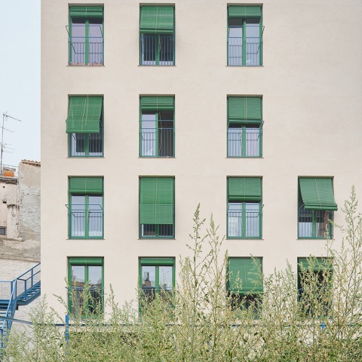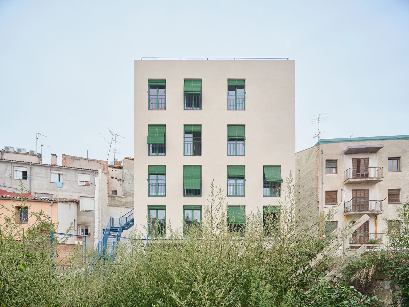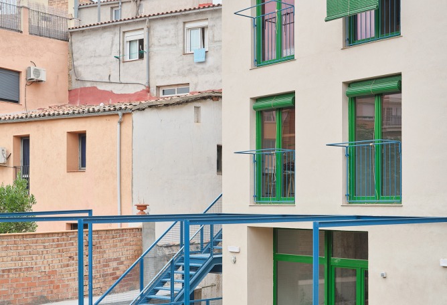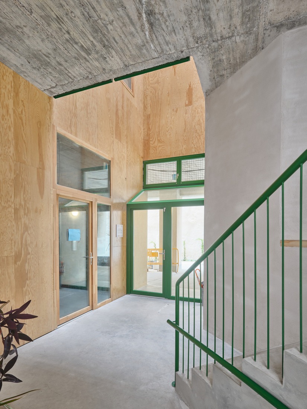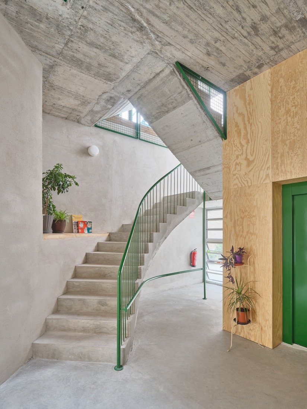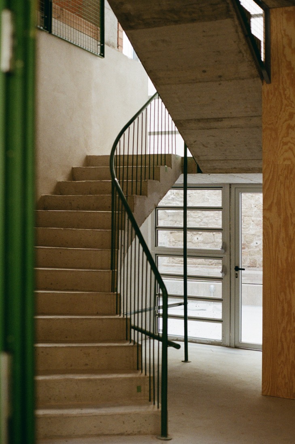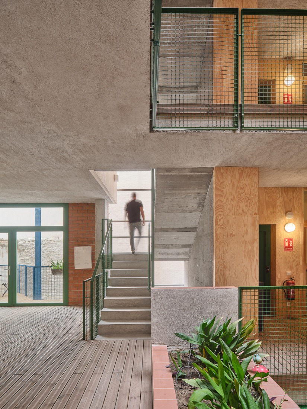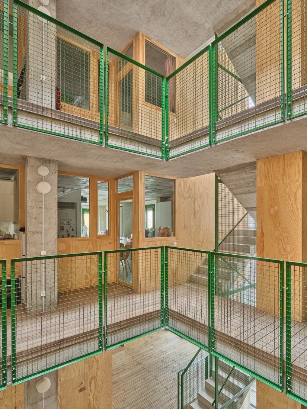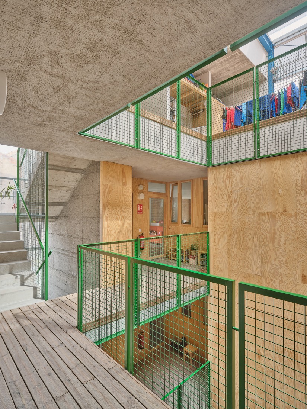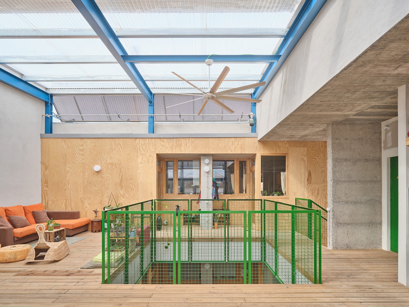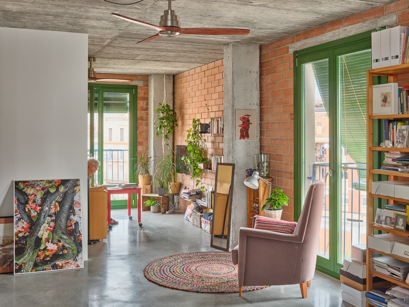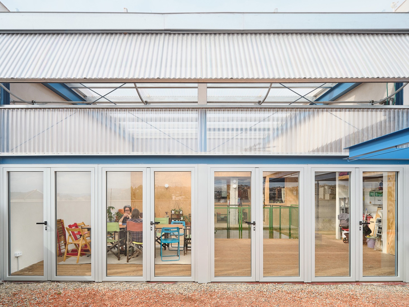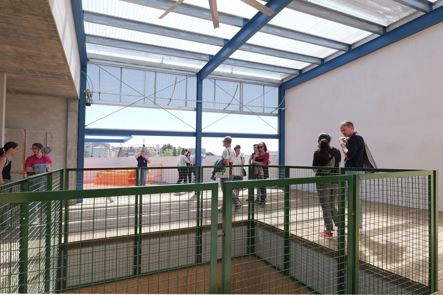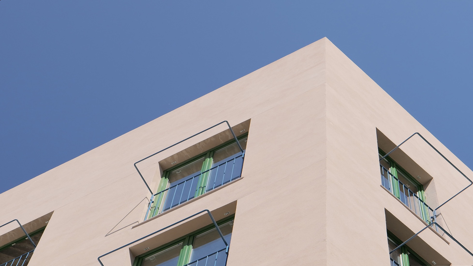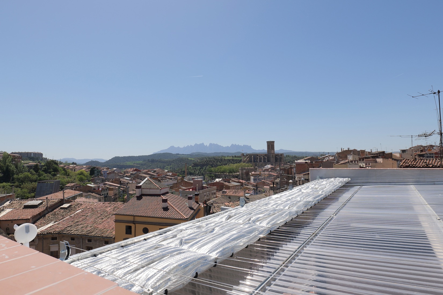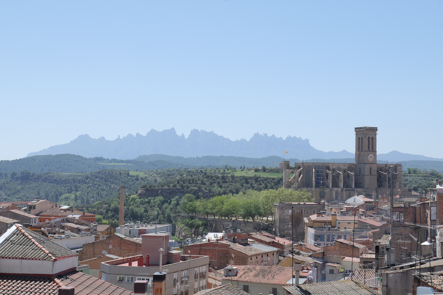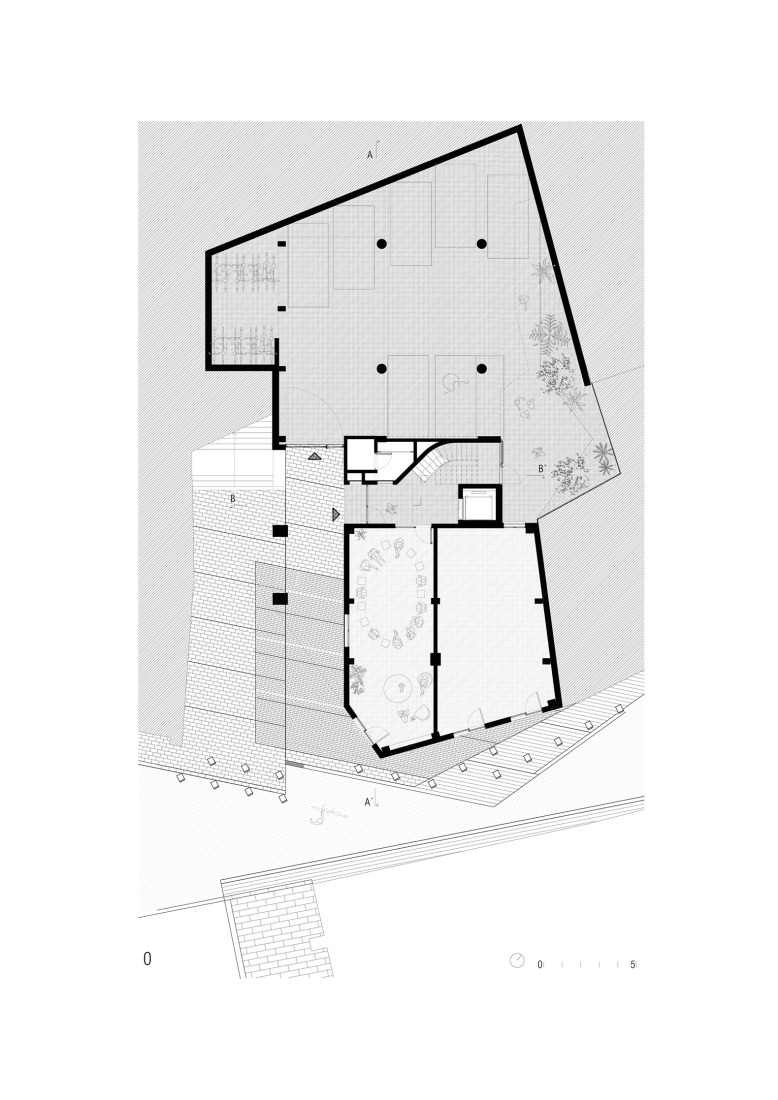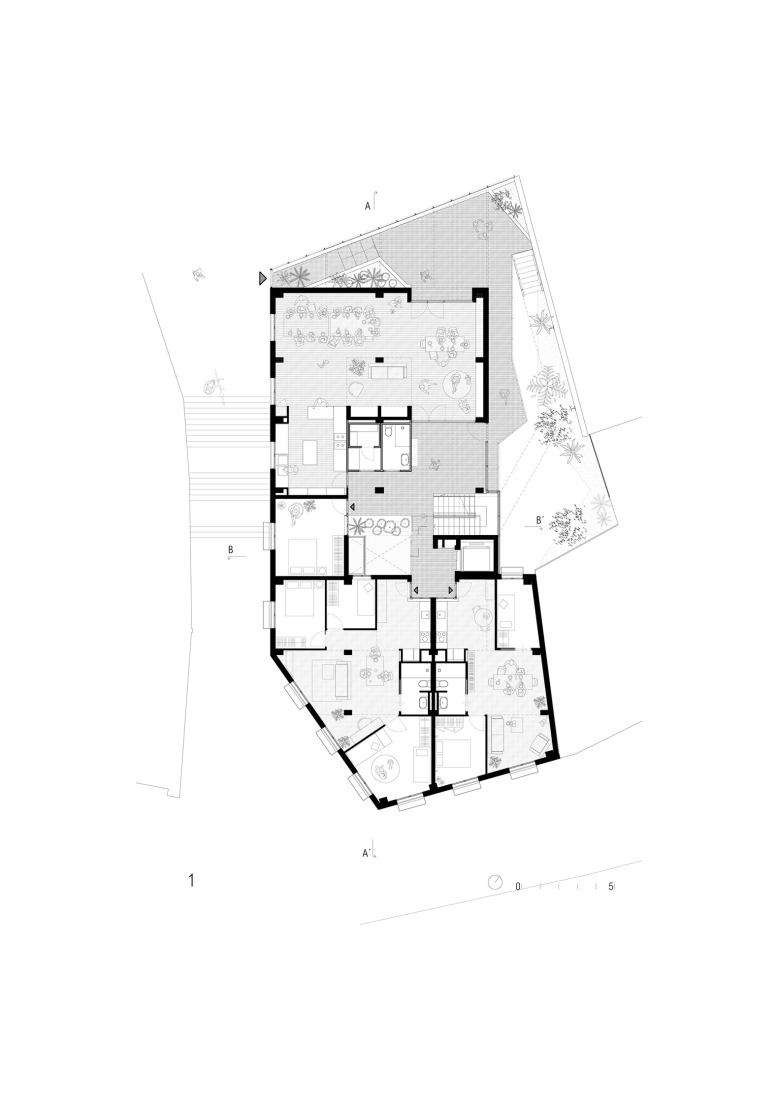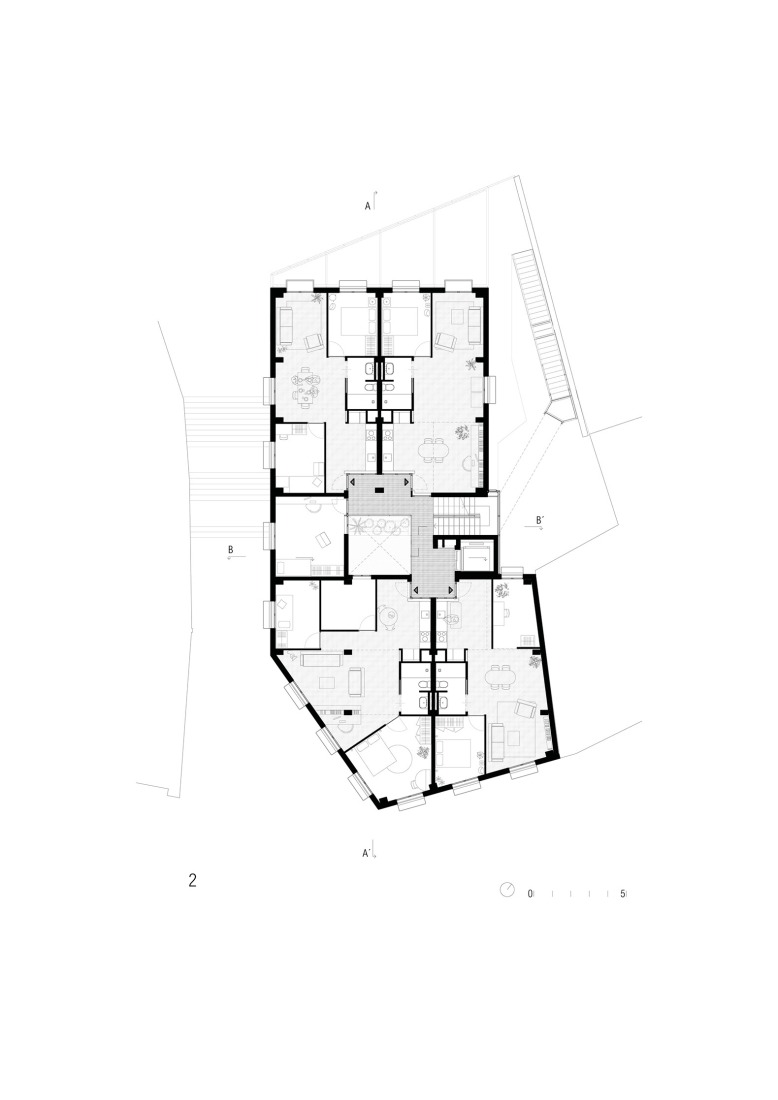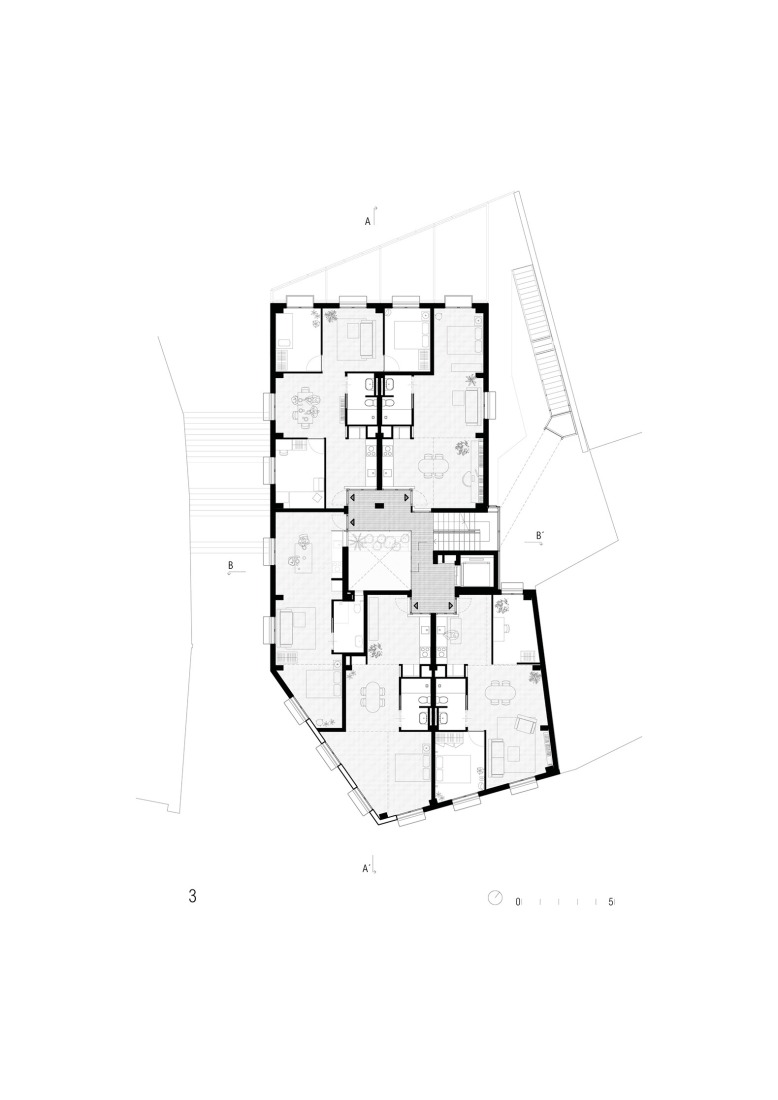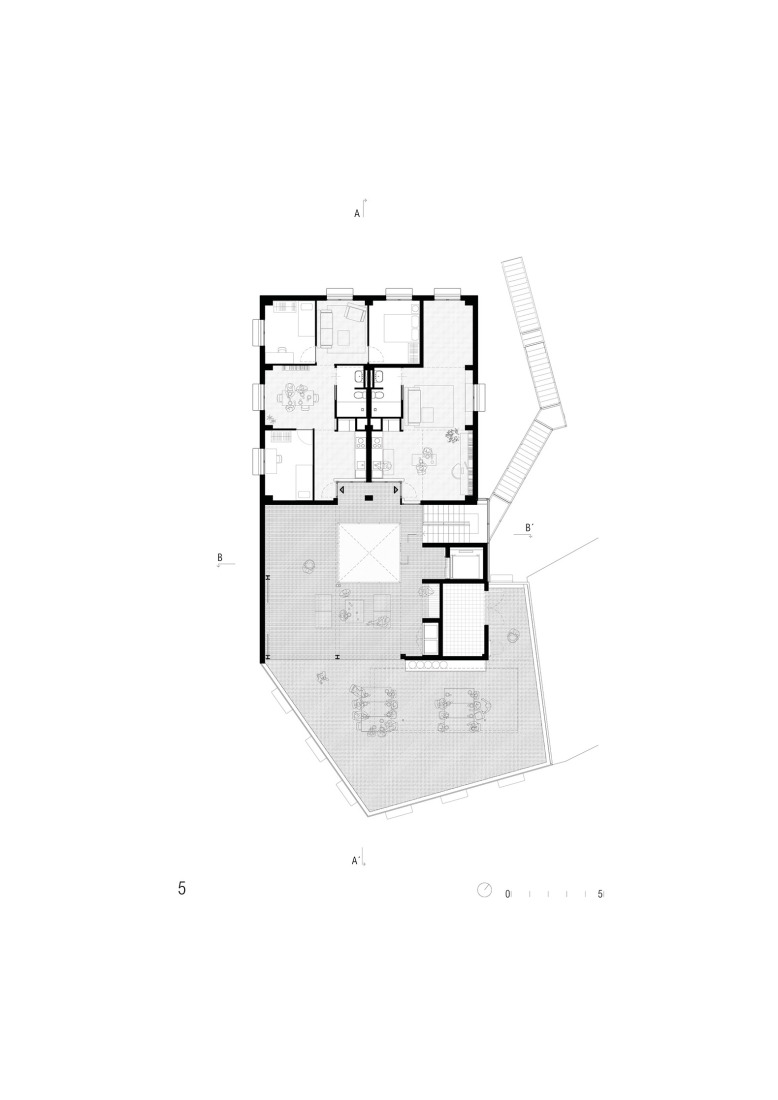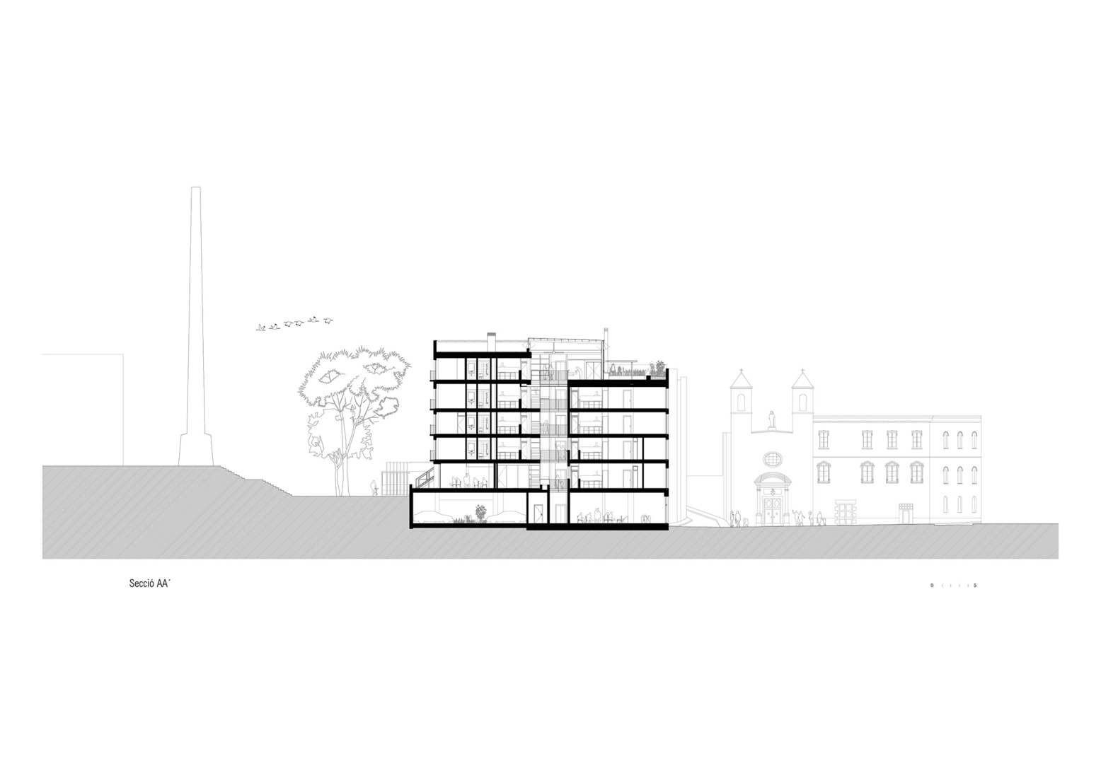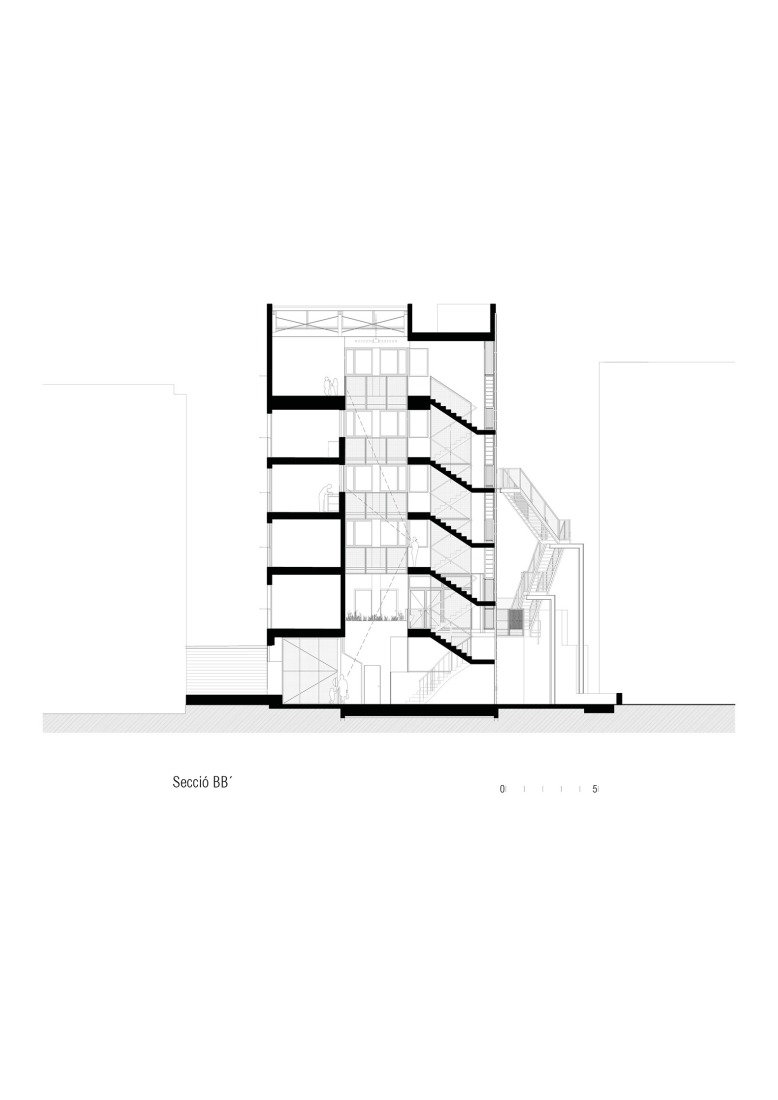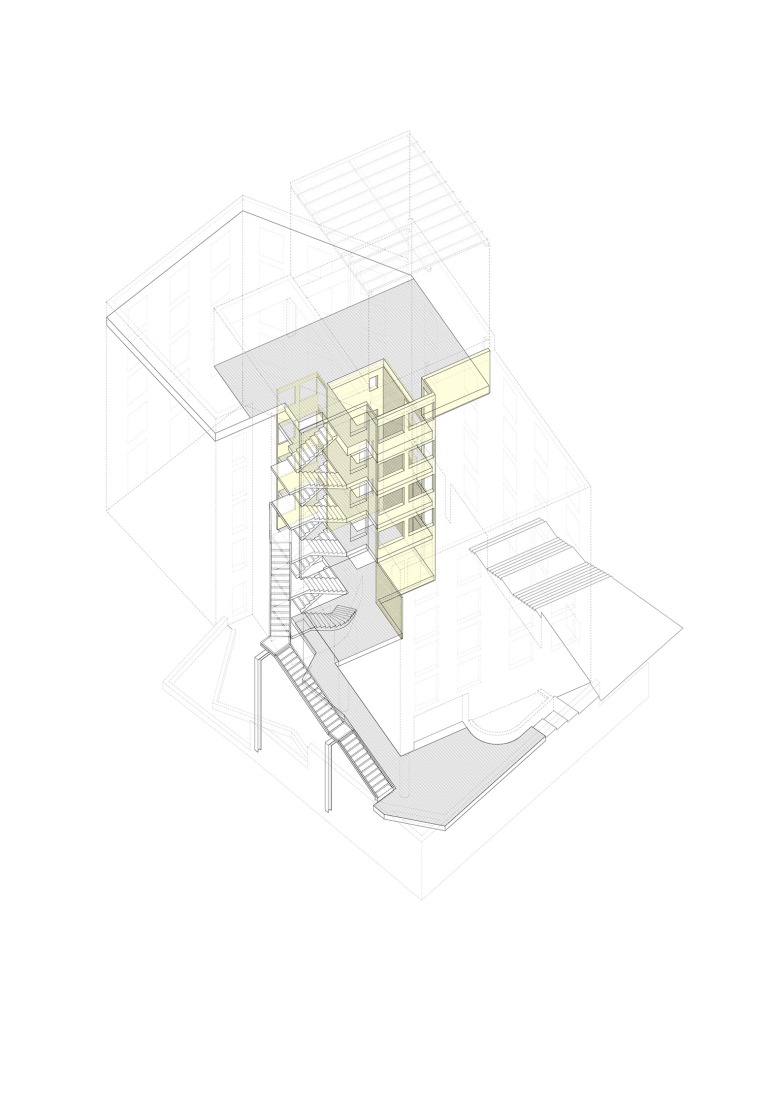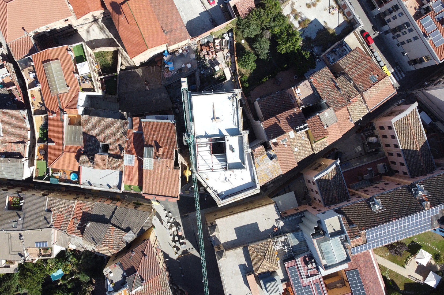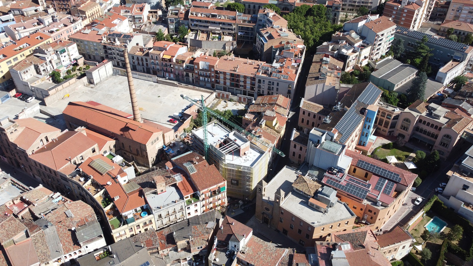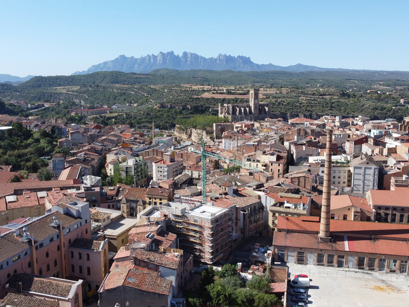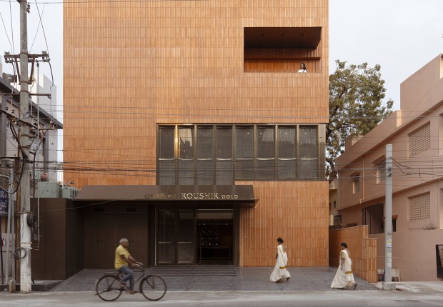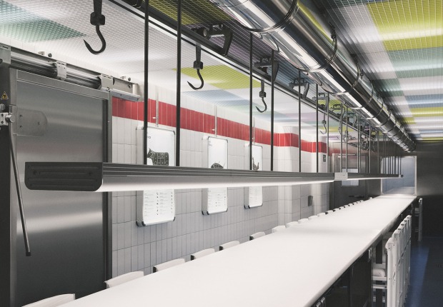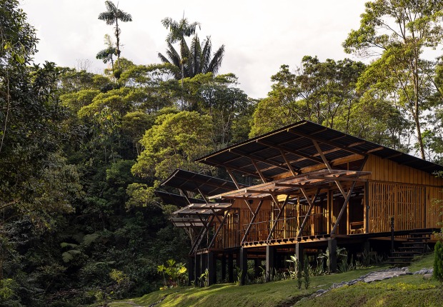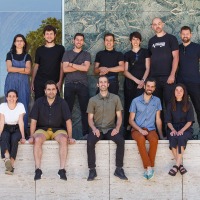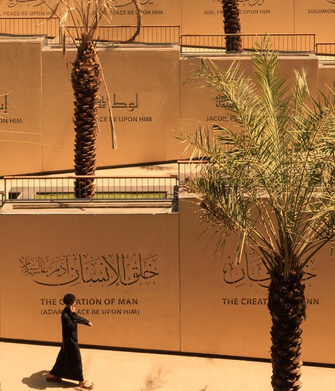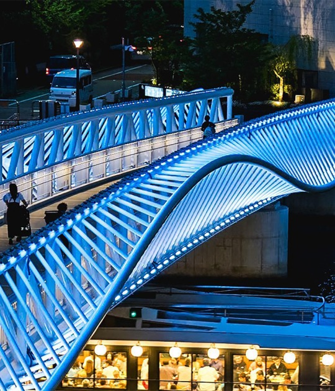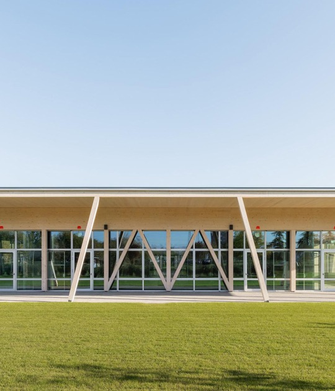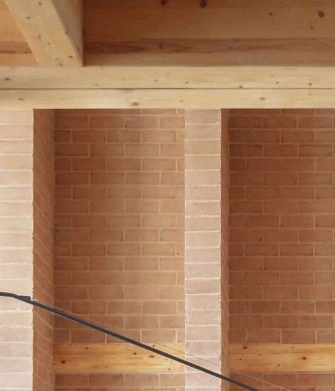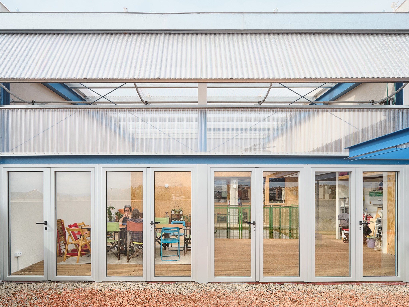
The residential building developed by Lacol is a project with a compact volume that fosters a relationship with its surroundings. To this end, a passageway was created that connects Hospital Square with the future La Anónima facility. Additionally, a plaster finish was applied to blend with the surroundings, and the façade openings were designed to maintain compositional continuity with the existing buildings.
The building is organized around a central atrium, which houses all of its communal spaces, spread over its five floors. It has a courtyard on the ground floor and a garden with an outdoor terrace on the upper floor. Another important common space is the kitchens, located at the heart of the building and marking the transition between the private and communal spaces.
A structure of concrete pillars and slabs was used, along with a ceramic tile enclosure on the façade with thermal insulation on the exterior. The atrium also serves a bioclimatic function, capturing or protecting sunlight depending on the season. Photovoltaic panels and an aerothermal system with underfloor heating were also incorporated.
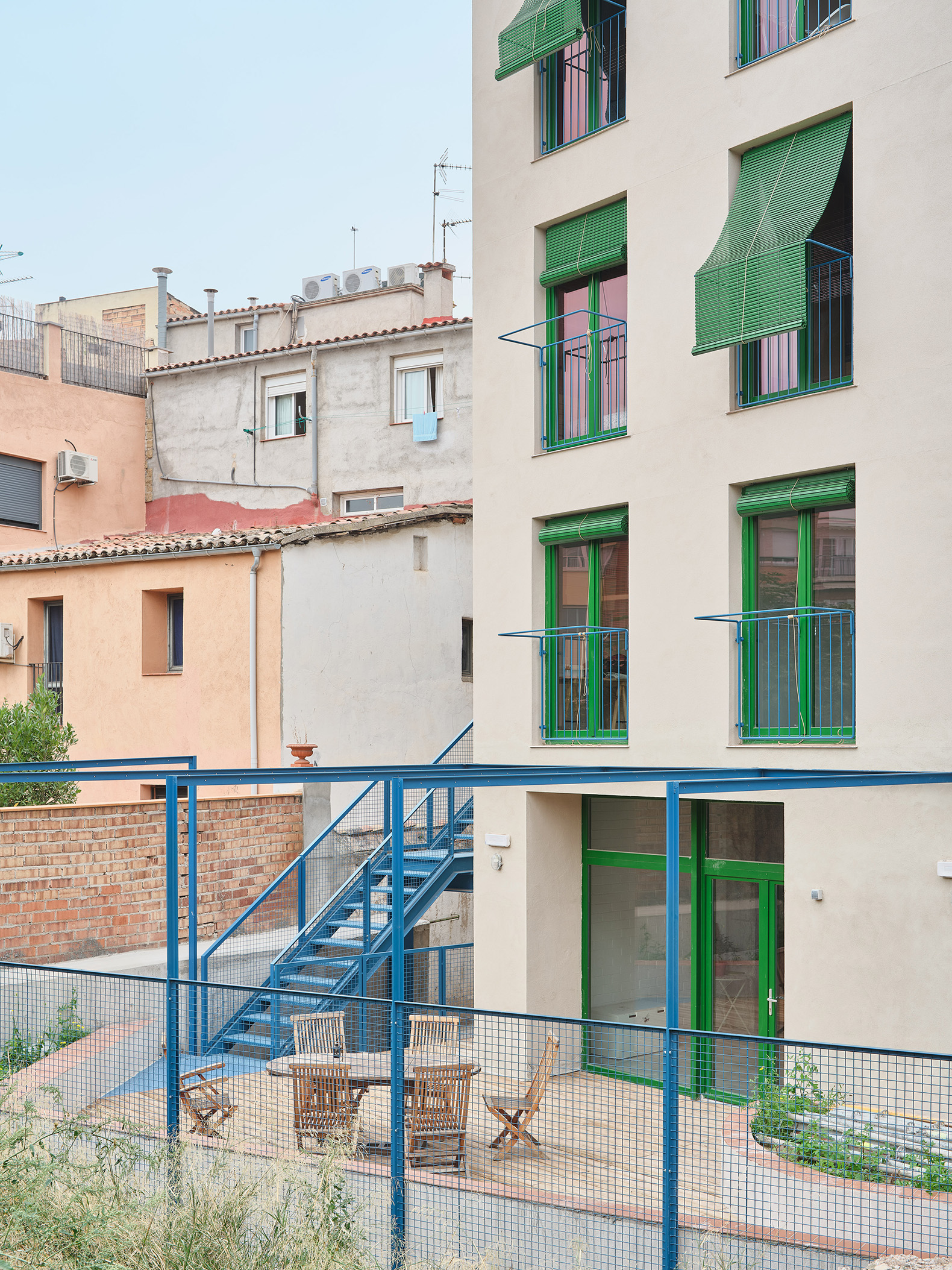
La Raval by Lacol. Photograph by Adrià Goula.
Description of project by Lacol
La Raval is a members-led, transfer-of-use housing cooperative, the development of which is supported by La Dinamo Fundació. Municipal land was granted to the project for construction following a call for tender by Manresa city council. It is a pioneering project in the city, promoting a new model focused on togetherness, cooperative ownership and anti-speculative housing. These concepts must also be reflected in any architectural design. Lacol has been involved with the project since 2016, submitting the winning proposal in an open tender and subsequently undertaking the technical development, construction management and site management of the project, in order to ensure a more sustainable, collaborative and efficient construction process, optimising budgets and carrying out tasks delegated by the developer. La Dinamo heads the overall management of the development.
La Raval is located in the historic centre of the city, where empty housing and poor living conditions prevail. The project serves to highlight the need to bring life back to the city centre, strengthen ties with the community and contribute to its revitalisation. In order to build on the site, an Urban Improvement Plan was required, adapting to the compact volume available and its interrelation with public space. This included the creation of a passage connecting the square in Plaça de l'Hospital with the soon-to-be refurbished l'Anònima building. The flat facade with a plastered finish and vertical openings seeks to ensure continuity with neighbouring buildings.

Housing is accompanied by community spaces distributed between the ground floor, first floor and fifth floor, promoting the idea of a "big house". The entire building is structured around a small central atrium, a reference point for residents' community life. From outside, we can see how the courtyard stretches upwards from the ground floor via wide, open passages and a staircase to the roof, which features a winter garden with direct access to an outdoor terrace overlooking La Seu and Montserrat.
The kitchen in each housing unit marks the transition between community and private life. They are not the centre of private homes, but of the entire building itself. Located at the entrance, and with a window to the courtyard, they are the starting point for a concatenation of spaces which brings the housing units together, the diagonal design of which offers the maximum spaciousness possible.
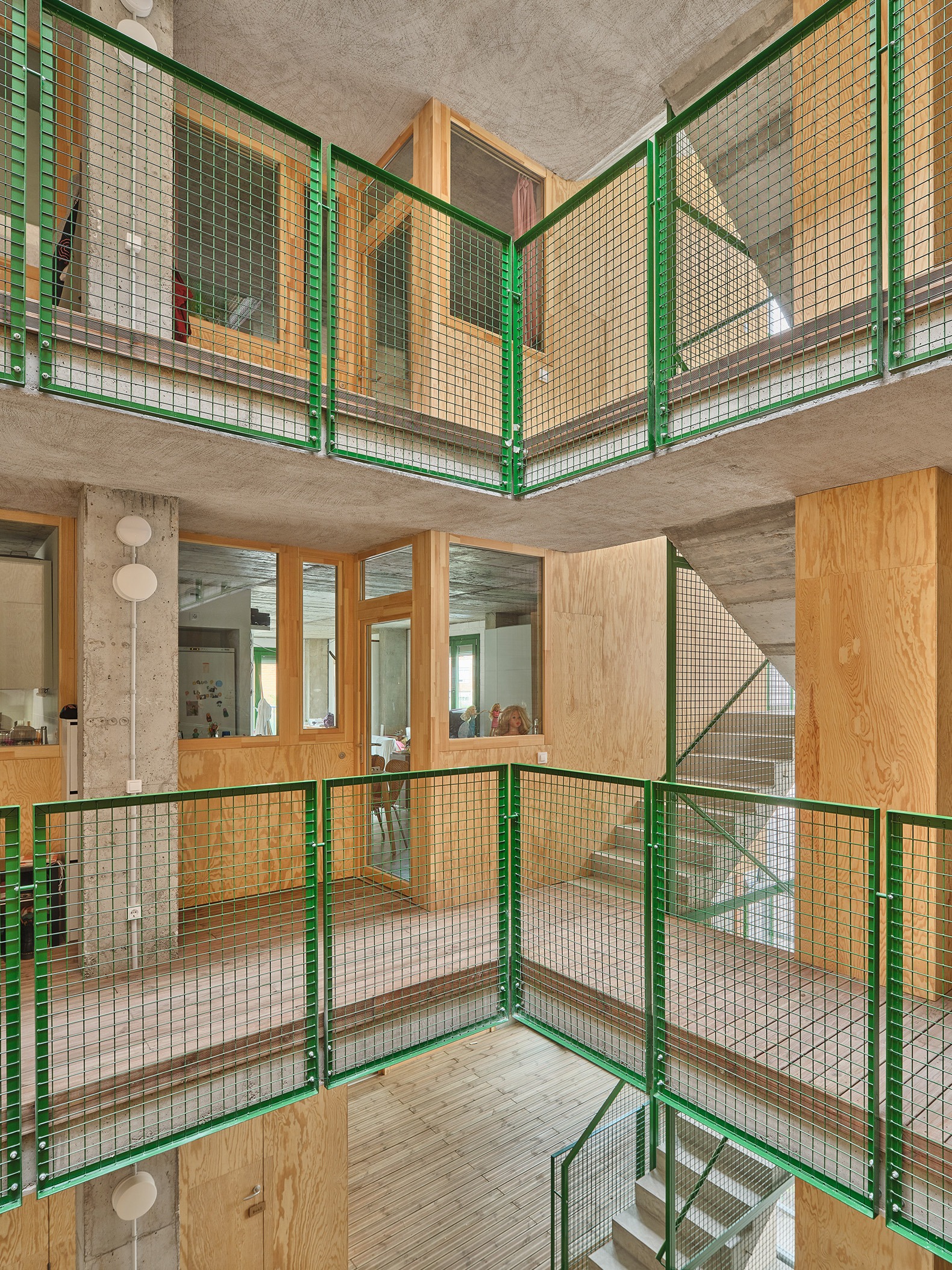
The construction process was undertaken during a challenging period of markedly high construction prices, leading to significant budgetary constraints. A conventional structure of pillars and concrete slabs was chosen, with a facade featuring ceramic casement. These same materials remain exposed on the inside of the building, avoiding unnecessary layers: it will be up to the users to decide whether to paint or alter them. The building is protected by solid continuous exterior insulation made of lime mortar and spray cork. Despite this austere approach, we did not wish to sacrifice comfort, using passive design to make the most of the energy provided by the structural and construction system. The atrium plays an important role in ensuring the courtyard acts as a bioclimatic intermediate space with the capacity to capture sunlight or protect the building from it depending on the time of year.
The building is equipped with solar and aerothermal panels for underfloor heating. As a whole, this ensures an A-class energy certificate with 0 CO2 emissions.
