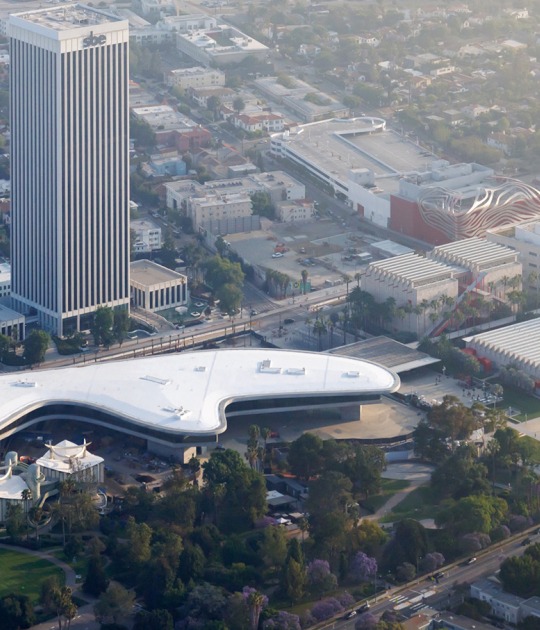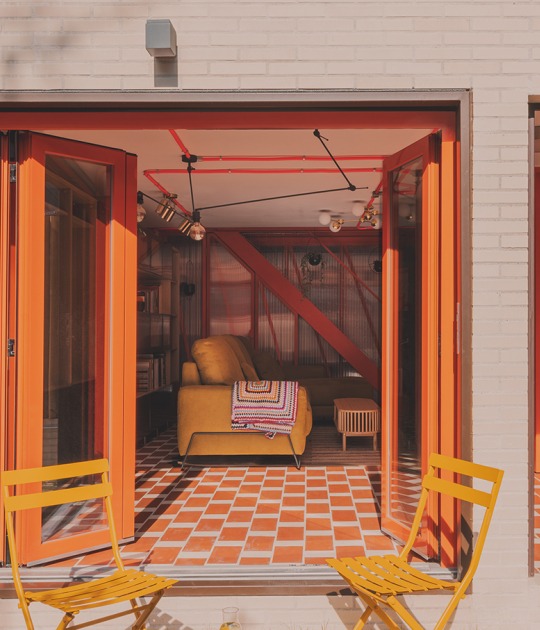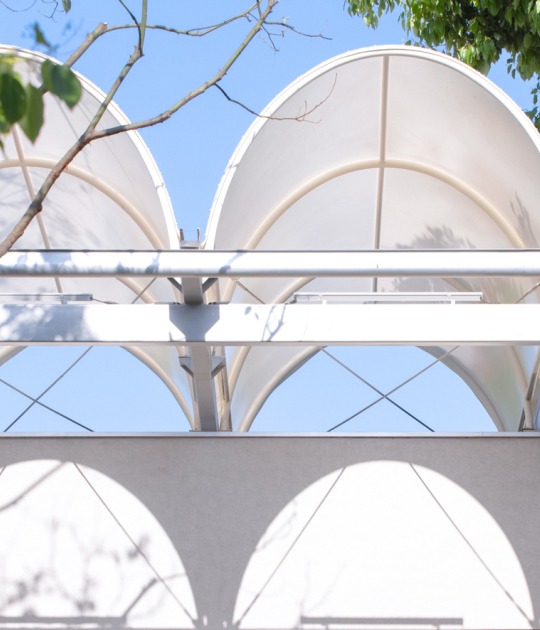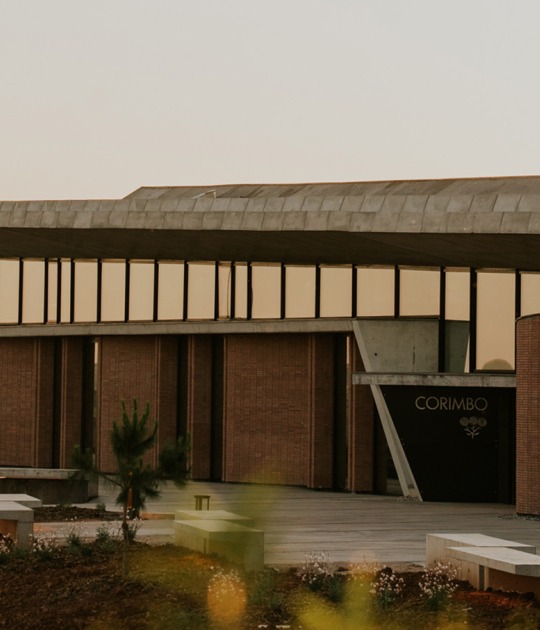The building is covered with hybrid materials—light and matte, with bright vertical lines that reflect the movements of the vegetation. The housing volumes are understood as two stacked duplexes. These are bright and spacious, since the homes located on the ground floor, which have corner and double-height living rooms, and those on the second level of duplexes, are also located on the corner and with exterior galleries.
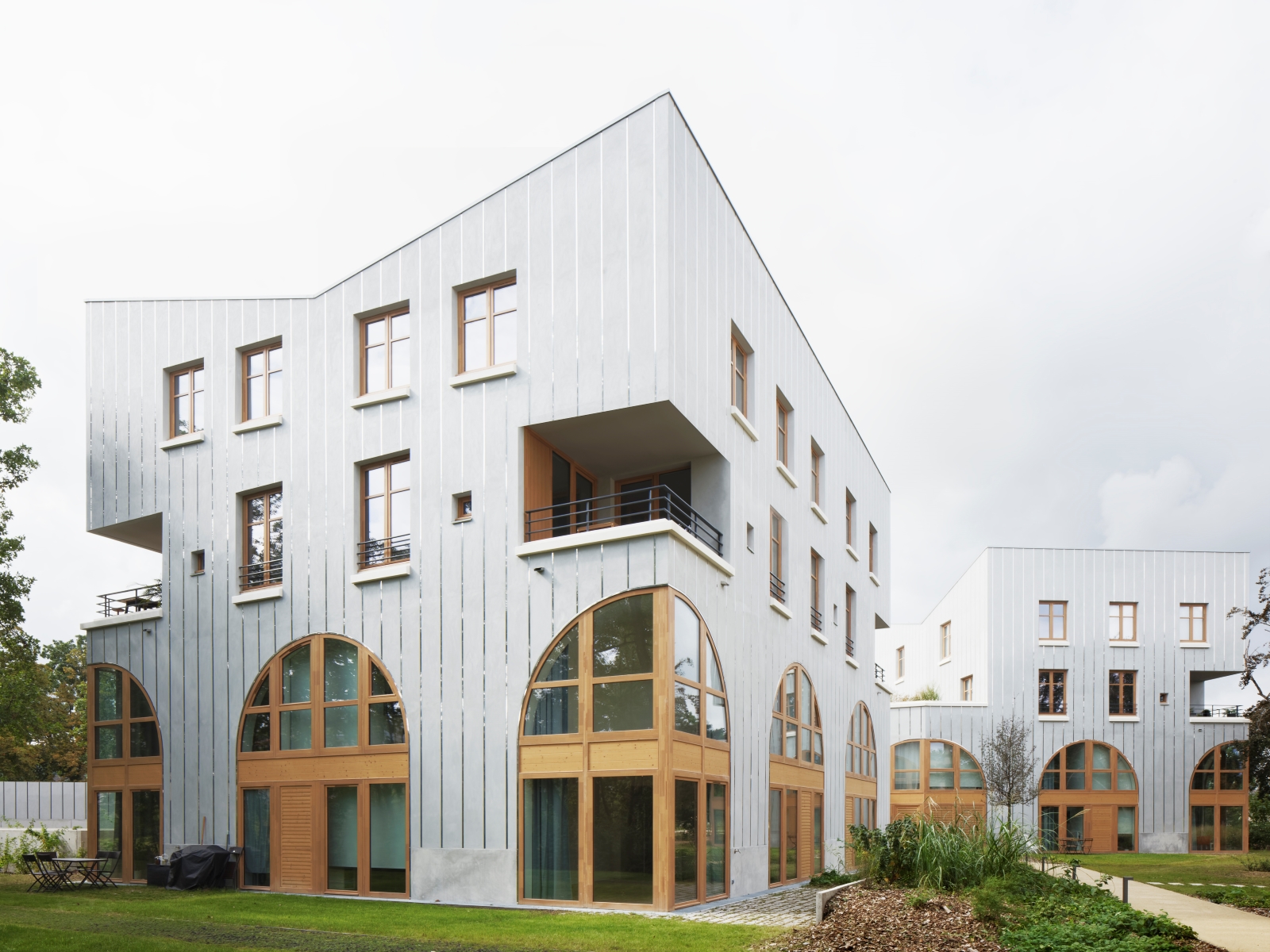
Parc Princesse, Le Vésinet by SOA Architectes. Photograph by Camille Gharbi.
Project description by SOA Architectes
The plot, created within a Napoleonic hospital park, is part of a fragile landscape sequence that constitutes a remarkable living heritage. The premise is to live among the trees. The idea is to install architecture without monopolizing the landscape and renouncing the nature-culture opposition. The architectural language plays with disappearance and unveiling by using visual effects resulting from the natural elements present. The volume folds to occupy the gaps. The matte envelope, your "Parisian sky," hides the building behind the trees, while the sparkle of its metal edges animates the chiaroscuro of the undergrowth.
The program includes 24 social housing units and 32 affordable housing units. The part provided by SOA architects includes the entire social housing and two affordable housing units, for a total of 26 housing units.
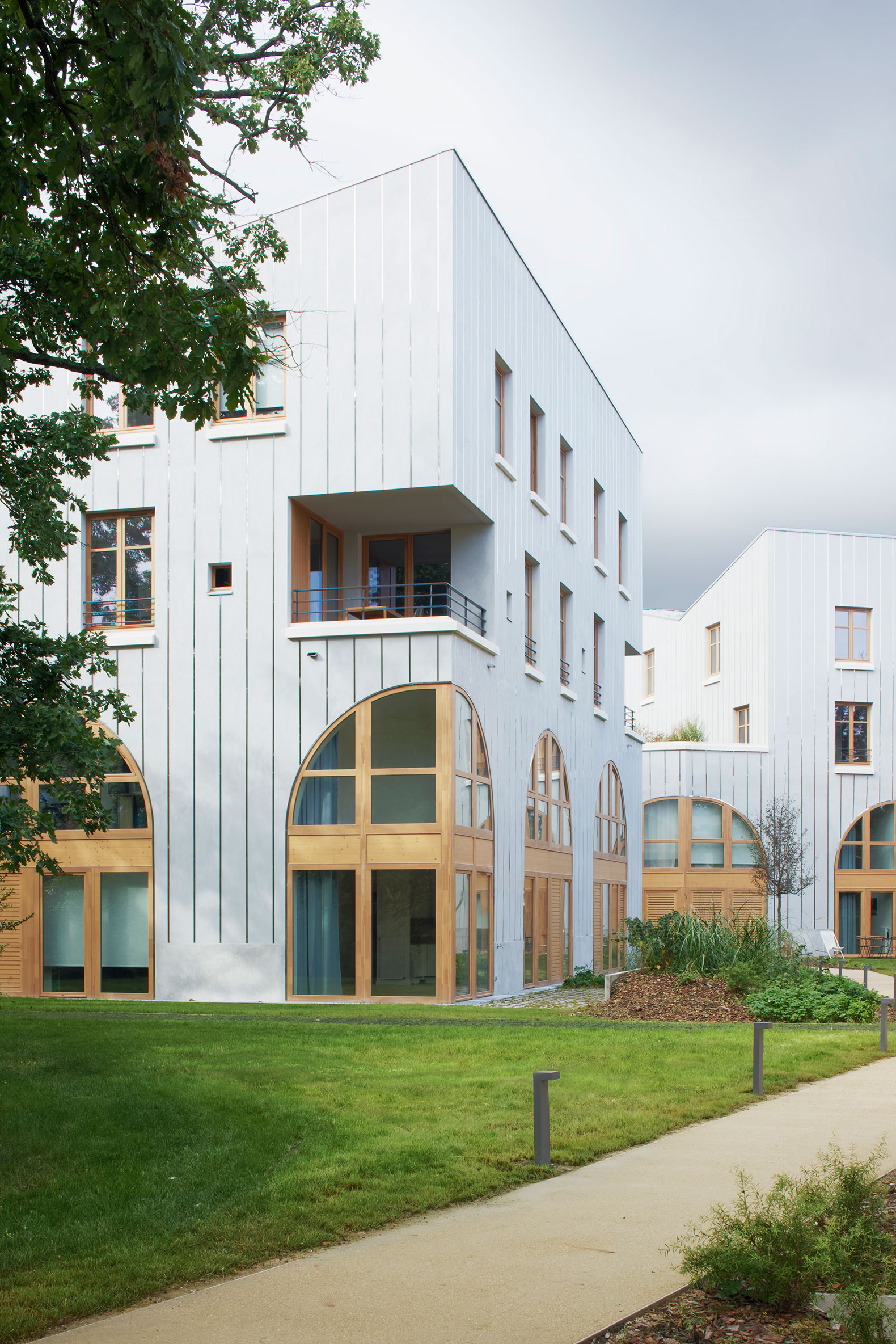
Parc Princesse, Le Vésinet by SOA Architectes. Photograph by Camille Gharbi.
Site constraints.
The plot was created within Parc Princesse on the occasion of the recent creation of the ZAC of the same name. It is a 19th-century hospital site, made up of a large central building and an 18-hectare park that surrounds it. This relatively old landscaped piece, partially left fallow, constitutes a remarkable living heritage. The TER town planners and landscapers, in charge of the development of the site, began an in-depth reconnaissance campaign of this rich natural environment to guide the installation of construction operations. The watchword is to preserve the main subjects, and on our site, there are many of them!
Architecturally, the town of Vésinet includes numerous parks dotted with villas, most of them built in the 19th century. Each competes in originality; the styles are eclectic, readily combining architectural devices borrowed from different eras. The watchword then seems to have been expressive richness and the desire to stand out.
This double constraint constitutes a contradictory injunction: blend in and show yourself.
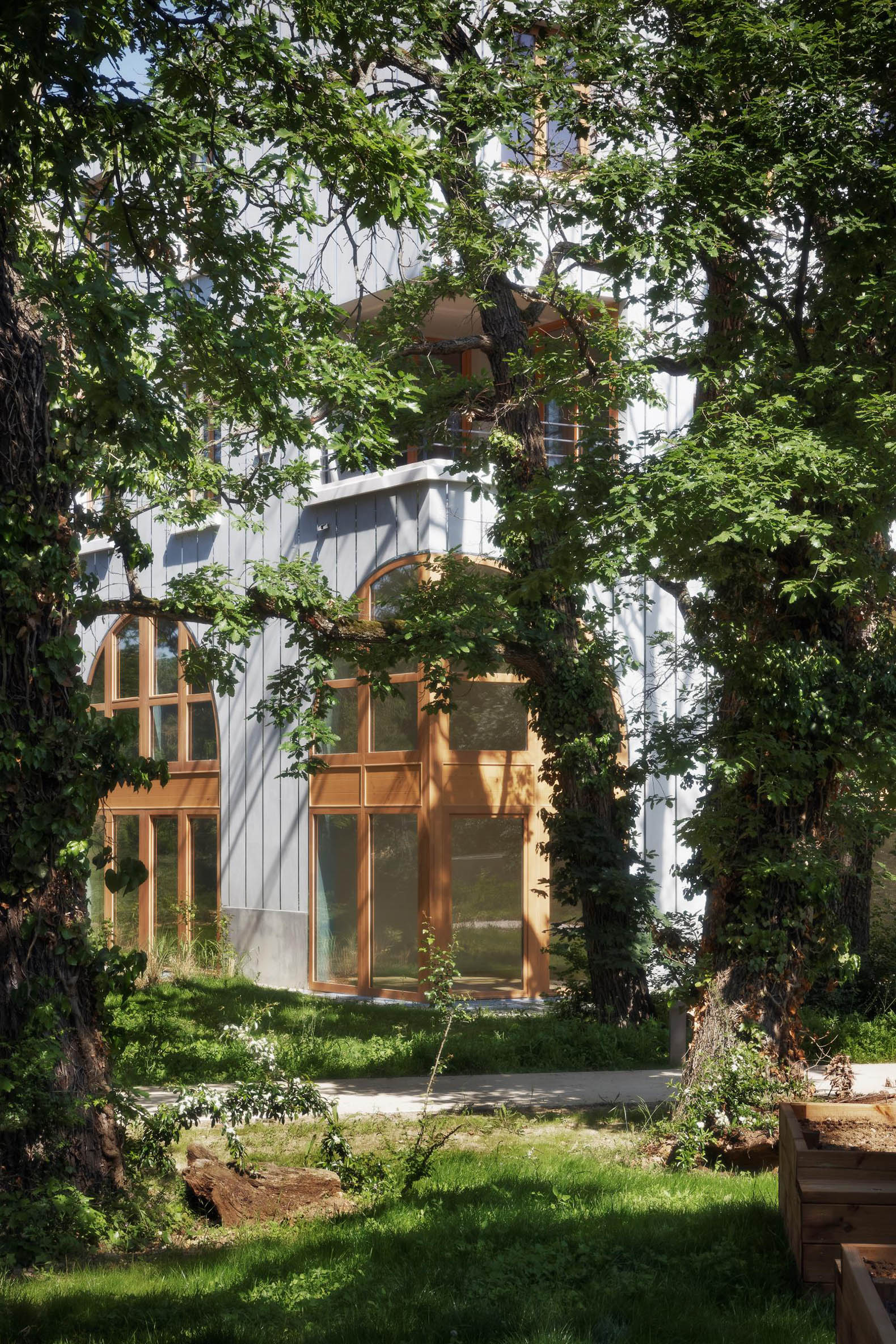
Parc Princesse, Le Vésinet by SOA Architectes. Photograph by Camille Gharbi.
Strong idea of the project and its main variations.
The implementation work on the site is being carried out with the architects Lambert & Lenack with whom we have been commissioned to build a set of 56 housing units on the plot. We will propose an intraverted figure, while our colleagues will move towards open figures.
The idea is to start with a single construction, a large villa made up of superimposed duplexes that deform and fragments to interfere among the subjects of the park. This process of casting in the decor gives rise to original shapes, which are part of this tradition of Vésigondine villas.
The masses and the views.
The void left by the trees takes the shape of a three-bladed. A work of disarticulation of the geometric volume leads to detaching one of the wings to enlarge the heart of the overall figure. The idea is not only to open up through views but also to orient the terraces of the accommodation towards the interior of the system and not to “monopolize the park” with terraces and overly imposing views. The “introverted” figure depicts the theme of the house in the woods, taken by the trees. The desire is to reinforce their presence and take advantage of this modesty to increase the feeling of intimacy.
Also attracted by this interior gravity are the roofs, which have reverse slopes. This play of suction of the elements built towards the center makes it possible to avoid the constitution of a finite geometric form in the park and, therefore, to domesticate it further.
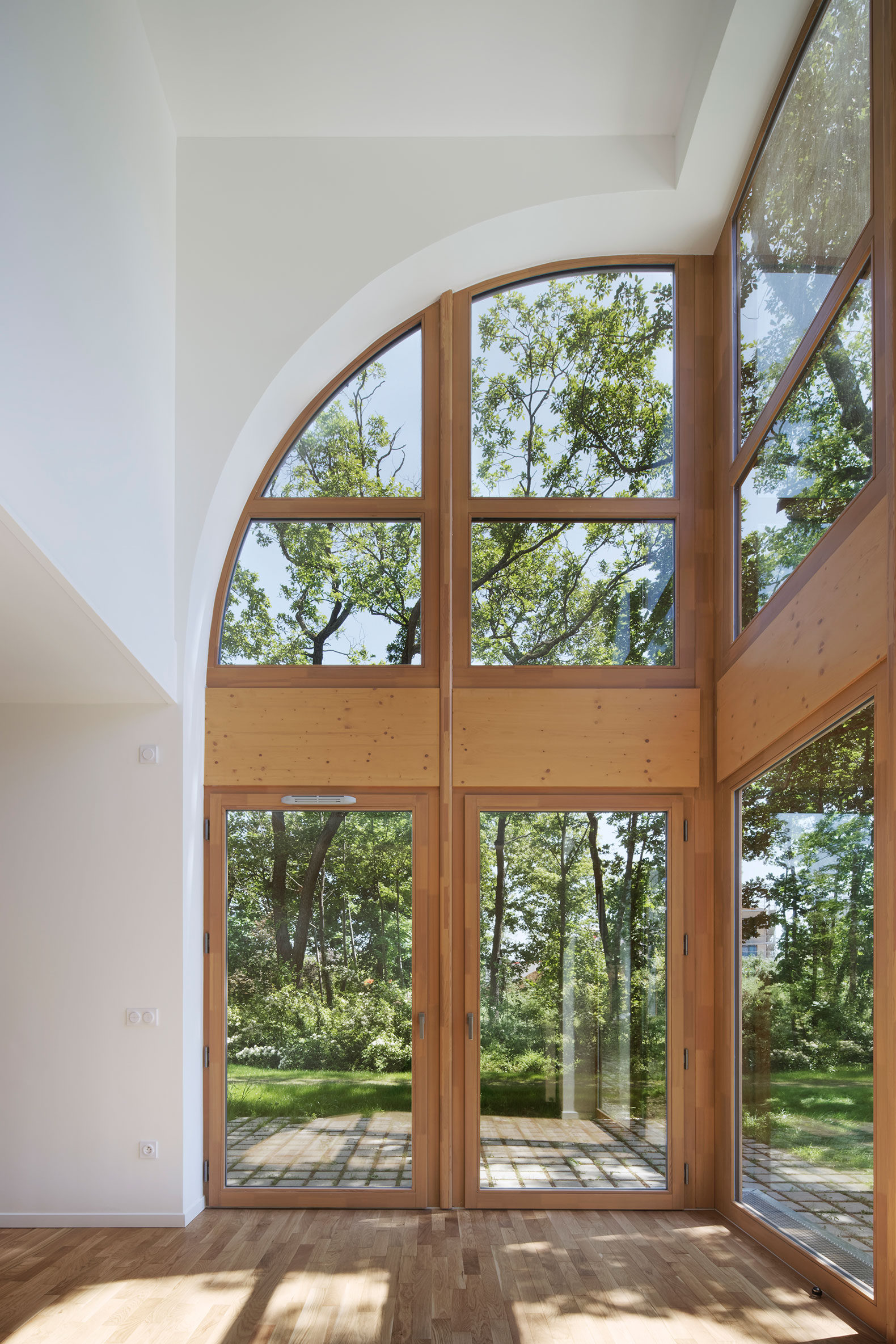
Parc Princesse, Le Vésinet by SOA Architectes. Photograph by Camille Gharbi.
The arches.
To disappear at eye level and blend into the plant masses, the bases of the buildings are treated with large double-height arches. Their proportion reflects the size and shape of the gaps left between the trees, under their crown. These arches constitute large-scale views of the park while proceeding, as with the rest, from an excavation and not from a form of projection.
The envelope and composition of the facades.
The facade work rests on the basis of a drape that envelops the folded faces of the different volumes. A 50-cm frame punctuates a light, matte coating with vertical lines of shimmering metallic strips. This hybrid material, both very concrete and evanescent, anchors the construction as much as it melts it in the kinetic reflection of its reflective lines. Like the imagery of Eadweard Muybridge, which decomposes the movements of the human body in motion, here it is the movements of the landscape that are impregnated in an ordinary mineral wall.
The framework, which regulates the entire facades, roofs included, is the support of a composition that seeks to restore the balance of these fragmented volumes. The feeling of symmetry is obtained by rebalancing the full and empty spaces. Vertically, the two superimposed duplexes vary the floor heights (6m / 3m / 4m).
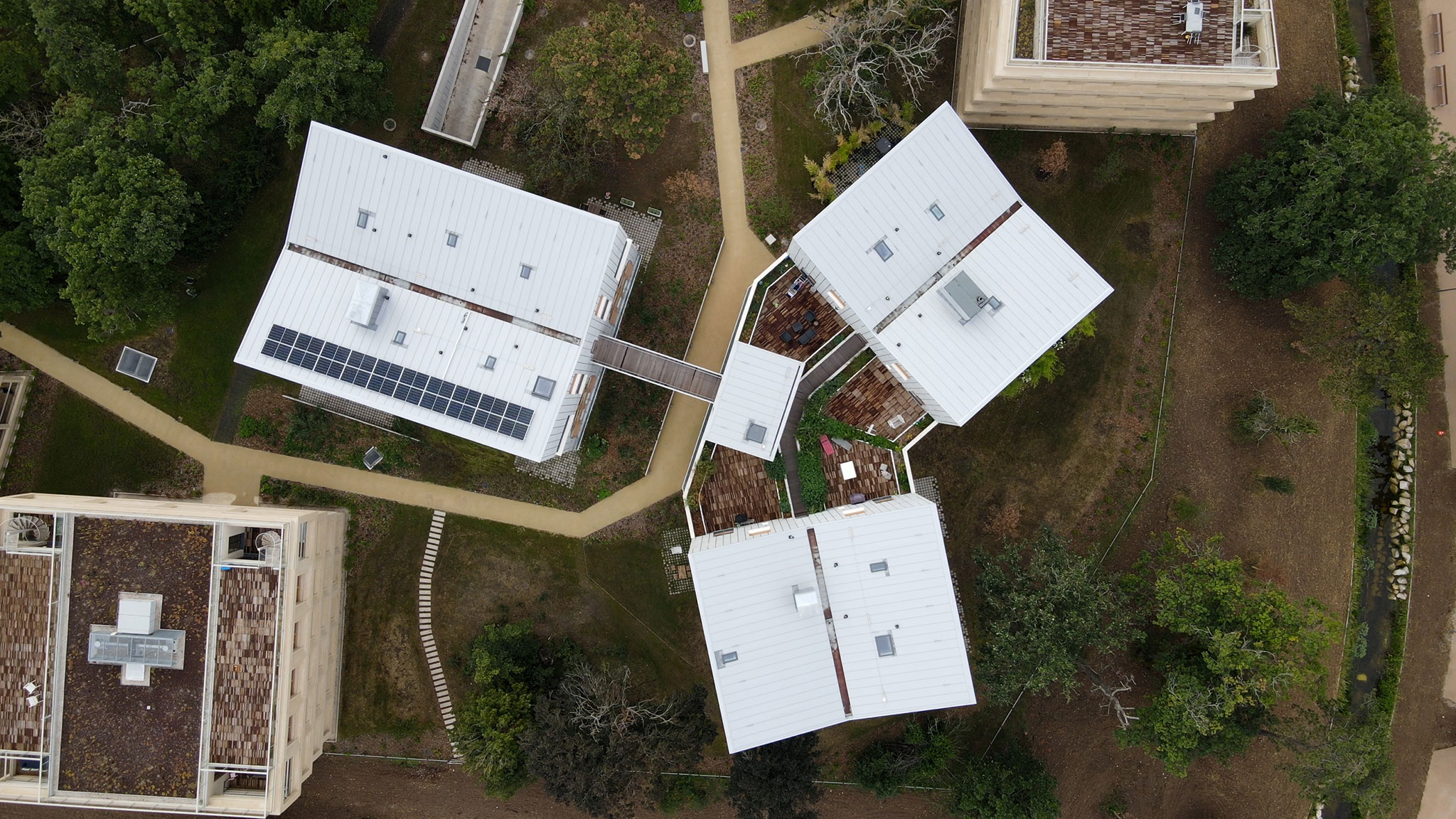
Parc Princesse, Le Vésinet by SOA Architectes. Photograph by Timothée Janssen.
Housing.
The accommodation is designed as a stacked duplex, including small apartments up to the IT mezzanine. The volumes are particularly large and bright. The accommodations located on the garden level benefit from large double-height corner living rooms that open onto the most wooded parts of the park. The kitchens are systematically separated. The bedrooms and main bathroom are upstairs.
The second duplex level has the layout of the corner living rooms with loggias. The kitchens are also separate and have multiple orientations. The accommodations oriented towards the heart of the figure have terraces installed overlooking the hall.
The general circulation offers a lit path which passes between the individual terraced gardens for the upper level.




































