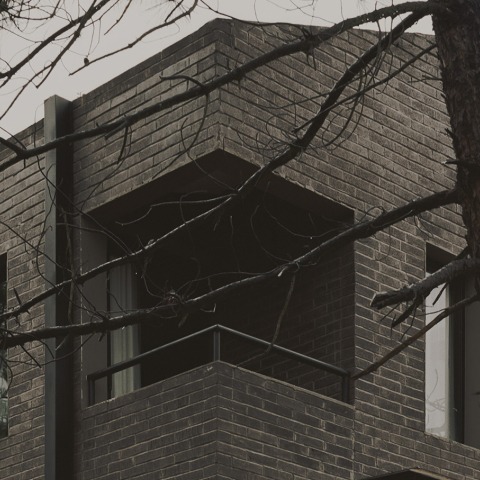The house, located in a cold and mountainous area and whose materiality is defined by the use of brick that follows a gray scale, was defined based on the search for thermal comfort, but also based on the exploration of materials that would allow Its colors and textures resembled both the forest and the surrounding homes, paying tribute to the historical context in the mining region.

Madí House by Domestico Estudio. Photograph by Zaickz Moz.
Project description by Doméstico Estudio
Madí House emerged as part of a retirement plan where the main idea focused on creating a rest house to share with the family that had all the comforts to gradually inhabit it to become a retirement house. From this premise arises one of the first challenges in project programming, having this hybrid function.
It is located in the foothills of the mountains that surround Huasca de Ocampo, in the state of Hidalgo and one of the primary requirements of the project contemplated the conservation of most of the pre-existing forest of the site, thus conditioning the location of the house in the freest space and with the least environmental impact. In addition, the required spaces were ordered based on the appropriate orientation according to the footprint defined mainly by the largest trees.
In this way, the design began from an exploration that integrated different shapes and exterior colors that managed to blend in with their immediate surroundings, keeping in mind that the priority was to achieve adequate integration with the forest and the land’s topography.

Madí House by Domestico Estudio. Photograph by Zaickz Moz.
The program analysis on the site showed a “T”-shaped plan that divides the project between social areas on one floor and private areas on two floors, connected to the center of the two-story volume with a circulation core.
The land has a slope on its shortest side, which led to the construction of the house on terrace levels, leaving the highest part for the private program and the lowest for the public program that gradually extends and opens with the outside until it is completely integrated with the landscape.
The private wing is tucked into the most wooded part of the land and is composed of four bedrooms of equal proportions with a full bathroom inside each space. It is completed in the circulation area with a small study that looks out onto the forest through a clear window; The social area is composed of an open space that contains: the living room, dining room, and kitchen in a linear manner, opens in turn to broader views that allow connection with the outside through a modular portico that leads to a second social area that It extends to the southeast of the property.

Madí House by Domestico Estudio. Photograph by Zaickz Moz.
The structural-spatial modulation of 16.80 m x 4.20 m is the product of an analysis of the distance of the trees on the terrain; This made it possible to modulate the spaces in fractions of those measurements to achieve minimum dimensions of comfort and operation, in addition to granting flexibility to the house.
The materiality of the house determined by the use of brick in scales from gray to black, was defined from the search for thermal comfort due to being located in a cold and mountain area, but also from the exploration of materials that achieved a blend with the chromaticity of the forest and that made reference to the historical context of the mining region, where the haciendas and natural landscapes have a similar chromaticity and texture.
The selection of this material allowed us to create a modular façade with different treatments on the 7 faces, locating openings and solids based on two criteria: the first, on the use of the interior spaces and the second on the views towards the exterior and the relationship with the interior spaces with the forest.

Madí House by Domestico Estudio. Photograph by Zaickz Moz.
The project has a rainwater recovery, filtering, and purification system, since being located in a forested area, the amount of annual precipitation will allow it to supply the house sustainably during the entire rainy season and a few more months. The idea is to reduce the region’s environmental impact and make an independent house as much as possible.
Silence and contemplation were the conceptual axes of this project that are integrated into its context holistically and discreetly.














































