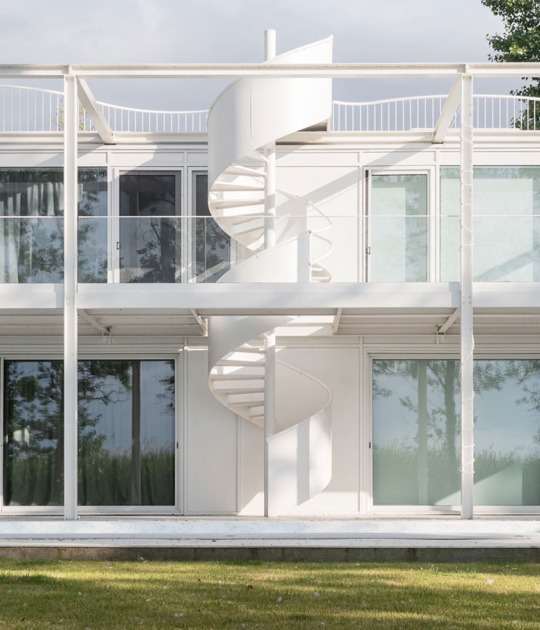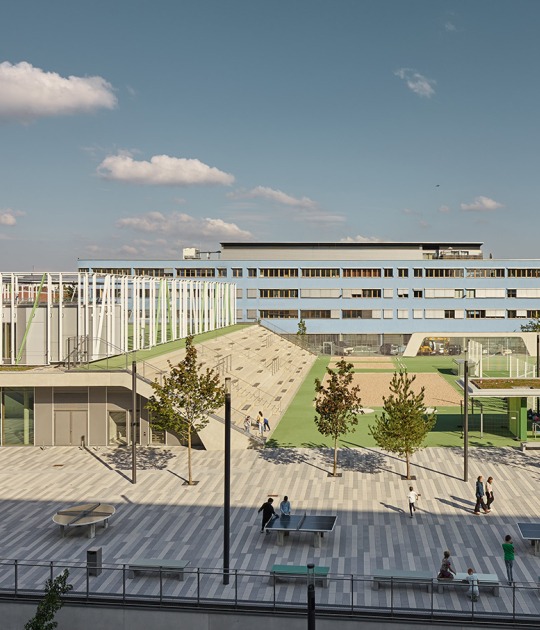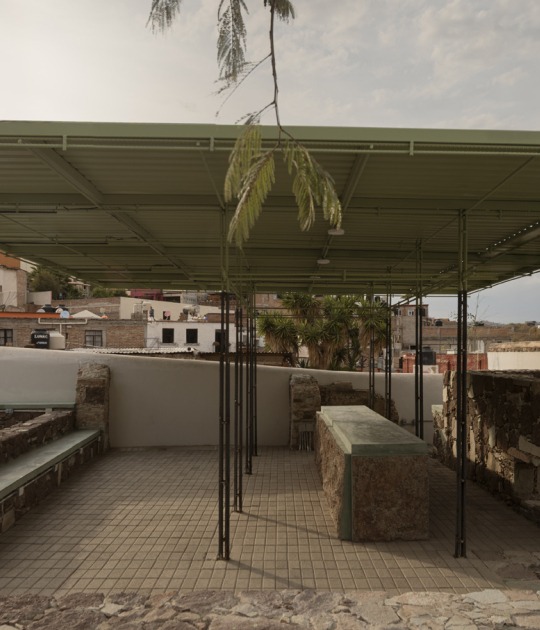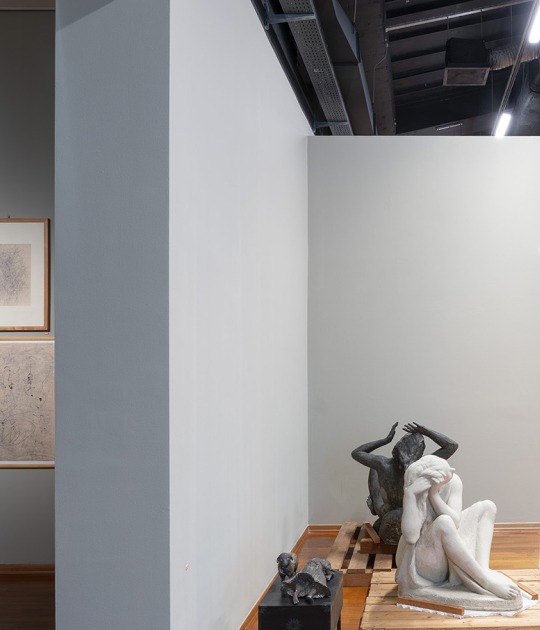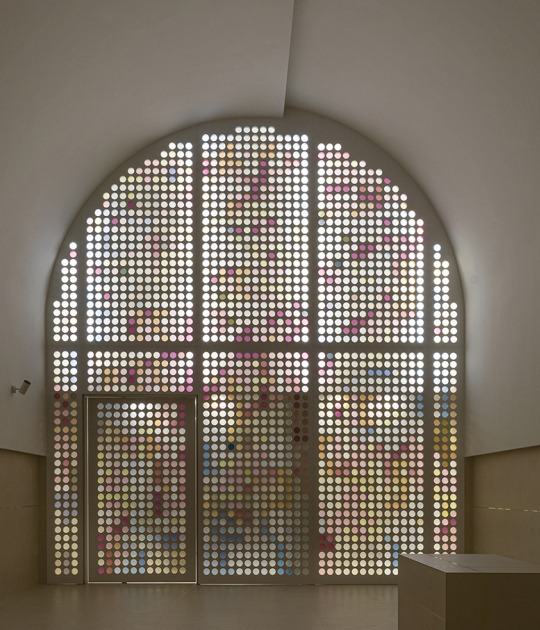At a programmatic level, this home clearly frames the central division between the social and private areas, through a long axis that ends at the golf course. This axis or corridor presents an anomaly; a single slightly curved wall that aims to soften the route and is also presented as a tribute to the three women who make up that family.
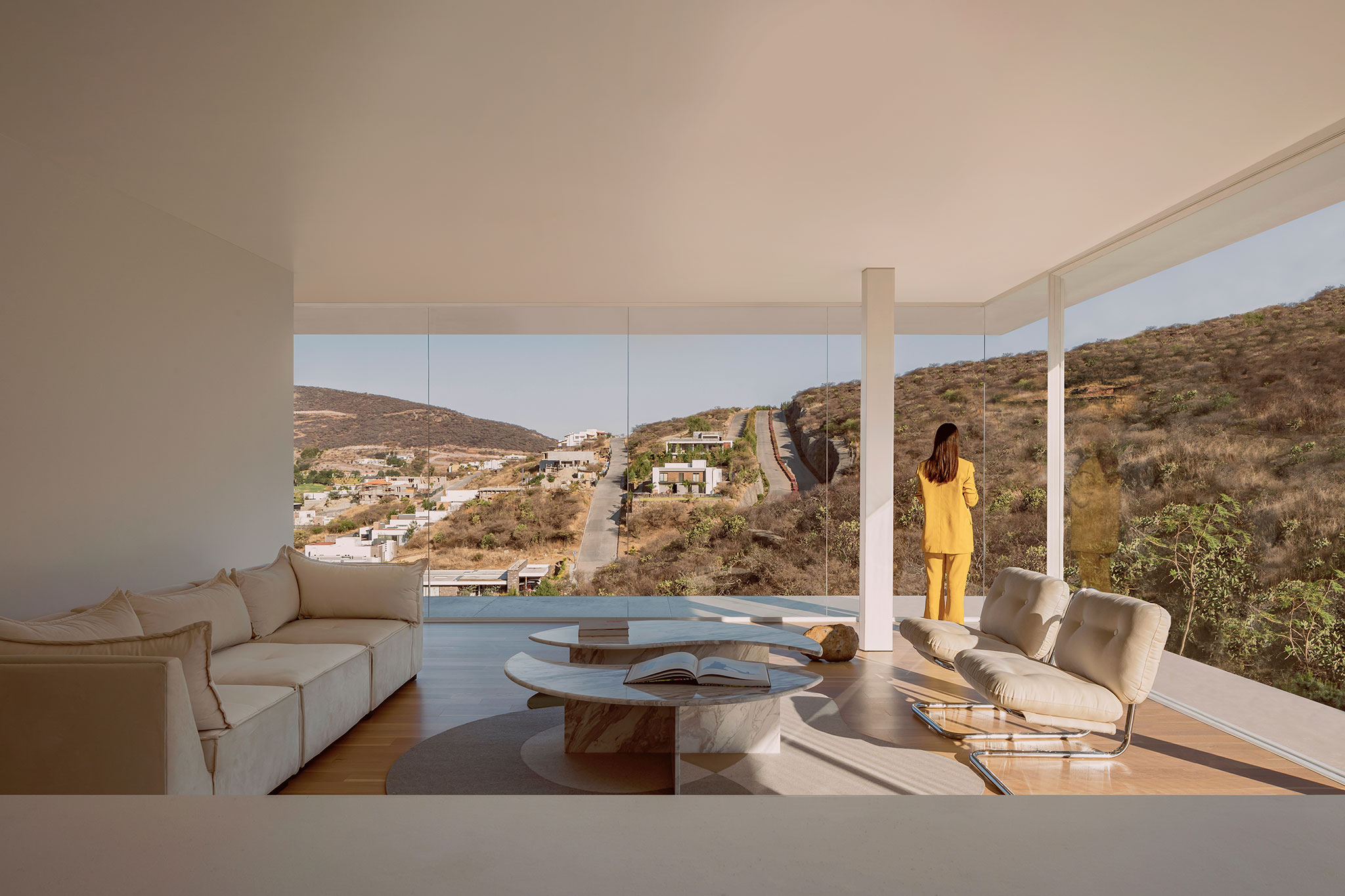
Shi House by HW Studio. Photograph by Cesar Béjar.
Project description by HW Studio
The Shi House sits patiently on the slope of a ravine, awaiting each day for the sun to set behind the mountain.
This project is comprised of a vertical element housing the stairs and some horizontal circulations, opting for a stone materiality to become, over time and weather, part of the mountain it nestles upon; and a horizontal white element accommodating the entirety of this house's program.
The stone volume vertically connects the entrance and garages with the rest of the house, which is nestled within this disruptive white, abstract, and even challenging volume that seeks a visual balance between the natural and artificial. In some Eastern cultures, it is believed that to intensely experience any phenomenon, one must place two opposites together; this house could be an exercise in the meeting of these two opposites: the Baroque mountain teeming with vegetation and these two Platonic volumes.

Shi House by HW Studio. Photograph by Cesar Béjar.
This house closes itself off from neighbors through a blind wall and opens up towards the front and one side where a golf course and a natural reserve lie, which we horizontally frame with something as simple as a floor and a roof spanning the length of the living room, dining room, and kitchen; in this part of the house, architecture serves as a frame that emphasizes the beauty of the ravine. For this purpose, we employ the Engawa, or interior-exterior space surrounding the entire glass surface, aiming to diffuse light and provoke a smooth transition between the mountain and the house itself.
The bedrooms or private areas, however, remain secluded, without any windows to the exterior. The necessary illumination is received through a long courtyard, an intimate gathering point for the family, only connecting with the outside through the sky.
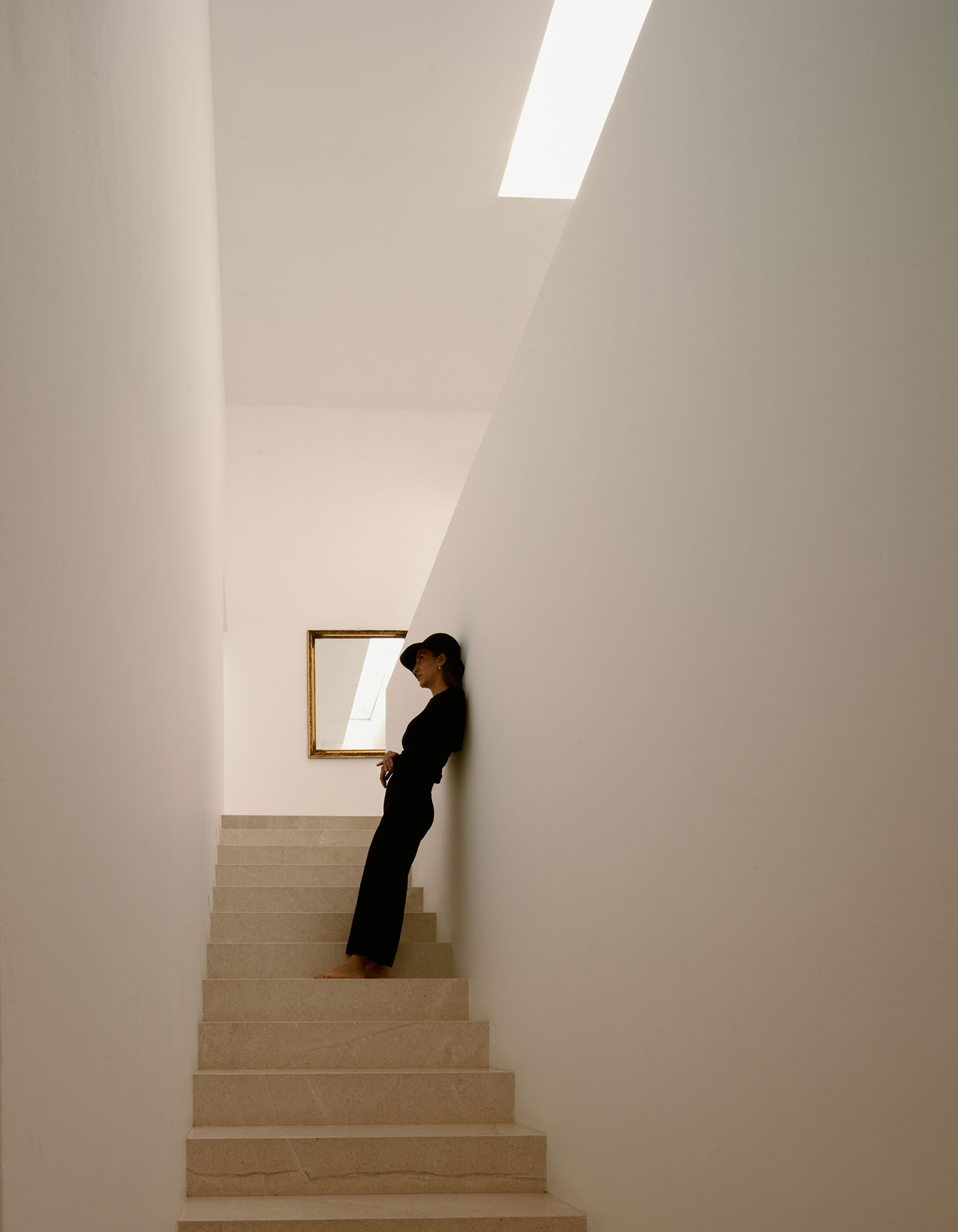
Shi House by HW Studio. Photograph by Edmund Sumner.
In this house, a central division between social and private areas is prominently marked by a long axis culminating in the golf course. This axis or corridor presents an anomaly; a single slightly curved wall that aims to soften the journey and also serves as a tribute to the three women comprising this family.
This house seems to sit gently upon the mountain, and the final part of the slab floats lightly above it, supported by pilings covered by the same earth from the excavation, giving the impression that this large white element simply decided to perch there.





























