The use of materials, and construction techniques, from the area allows the local identity to be preserved and promoted. The use of the partition lattice alludes to the materiality that the small nearby town once had. The wood of the carpentry is a purple rose, a local tree. The house is seen as a single block, since the architects used concrete blocks for construction, coated on the outside and inside with cement and natural pigments, the most accessible material in the area.
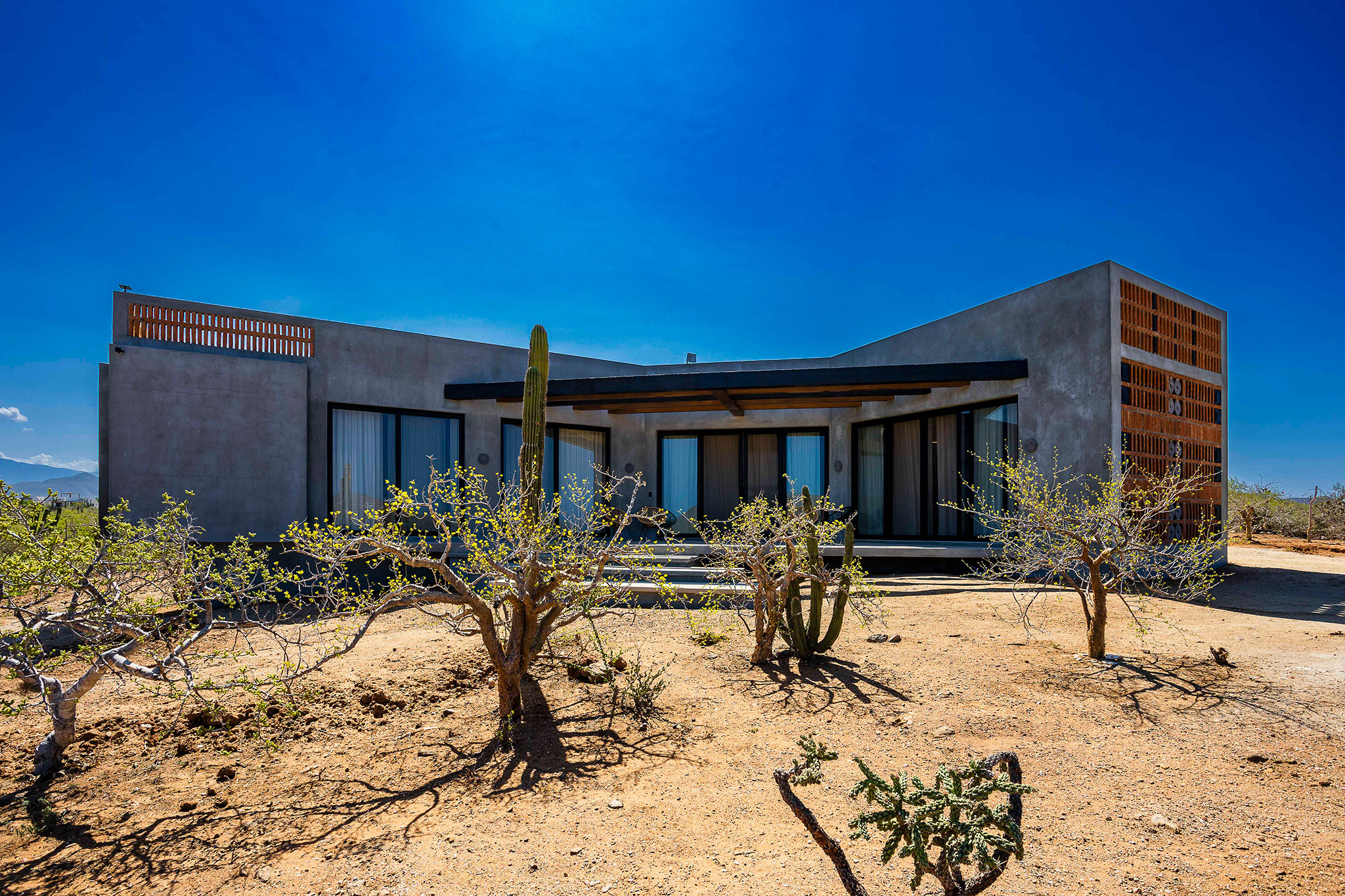 Casa que da by Red Arquitectos. Photograph by Miguel Ángel Vázquez Calanchini.
Casa que da by Red Arquitectos. Photograph by Miguel Ángel Vázquez Calanchini.
Project description by Red Arquitectos
Casa que da is located in Cerritos, Baja California Sur, a small town between La Paz and Cabo San Lucas. It belongs to the municipality of Todos Santos, it is a magical town in the foothills of the Sierra Laguna. The town of Cerritos has been built as a result of the development of tourist complexes without order or identity because it is an attractive beach for swimming and surfing. The town preserves part of its mining heritage in some red brick buildings and smoke chimneys in the middle of the desert. Its residents encourage artistic and cultural activity woven with their origins.
The design configures a space, where the void of materiality and formality allows you to see the mountains and the Pacific Ocean all the time, while you rest, bathe in the shower or are in the kitchen. The house its observed through her and with her. There is no way to detach yourself from the landscape. The formal expression through a hard and sculptural geometry that unfolds, means a second home in the Sea of Cortez for them.
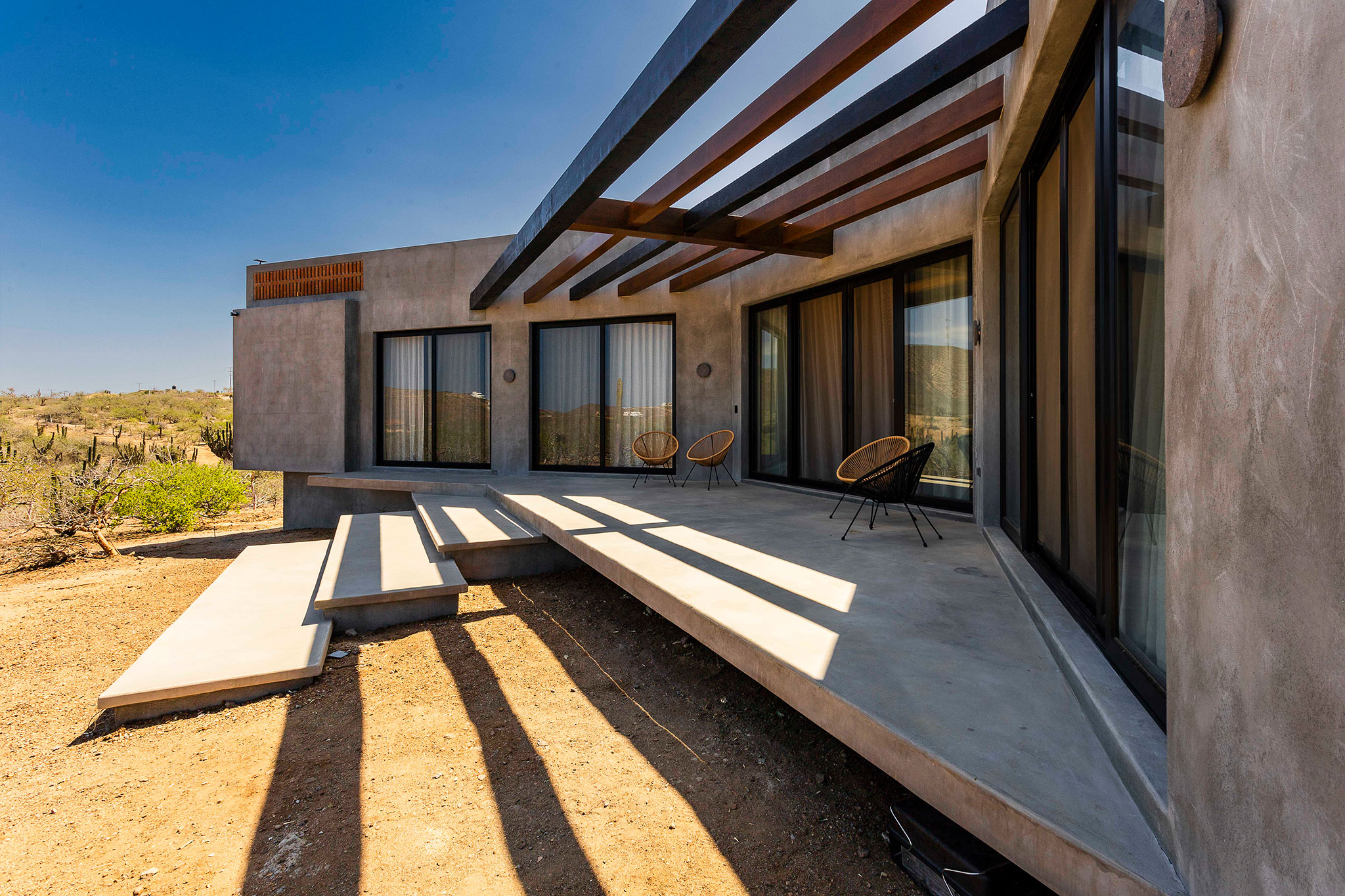
Casa que da by Red Arquitectos. Photograph by Miguel Ángel Vázquez Calanchini.
The contribution of the clients, a couple from Austin Texas, United States, is a fundamental part of Casa que da. Laura is a lover of mountains and her mystery, she finds fascination in climbing mountains. Nick is a surfer, chef by trade, incorporates a mix of his Mexican-American roots into his cooking. Nick named this house Casa que da, translating the activity of “giving” as a culinary expression.
The geometric continuity of the work unfolds on its façades in an allegorical way (impossible to decipher it on a single face), between planes it is derived from the possibility of continuously connecting with the landscape, which never ends, which continues and blends with other landscapes. A constant relationship between the mountain and the sea. The geometric break occurs with the language formally established by the few surrounding buildings. Mixed with the desert and its color "choya" (desert plant) Casa que da prostrates soberly in the landscape.
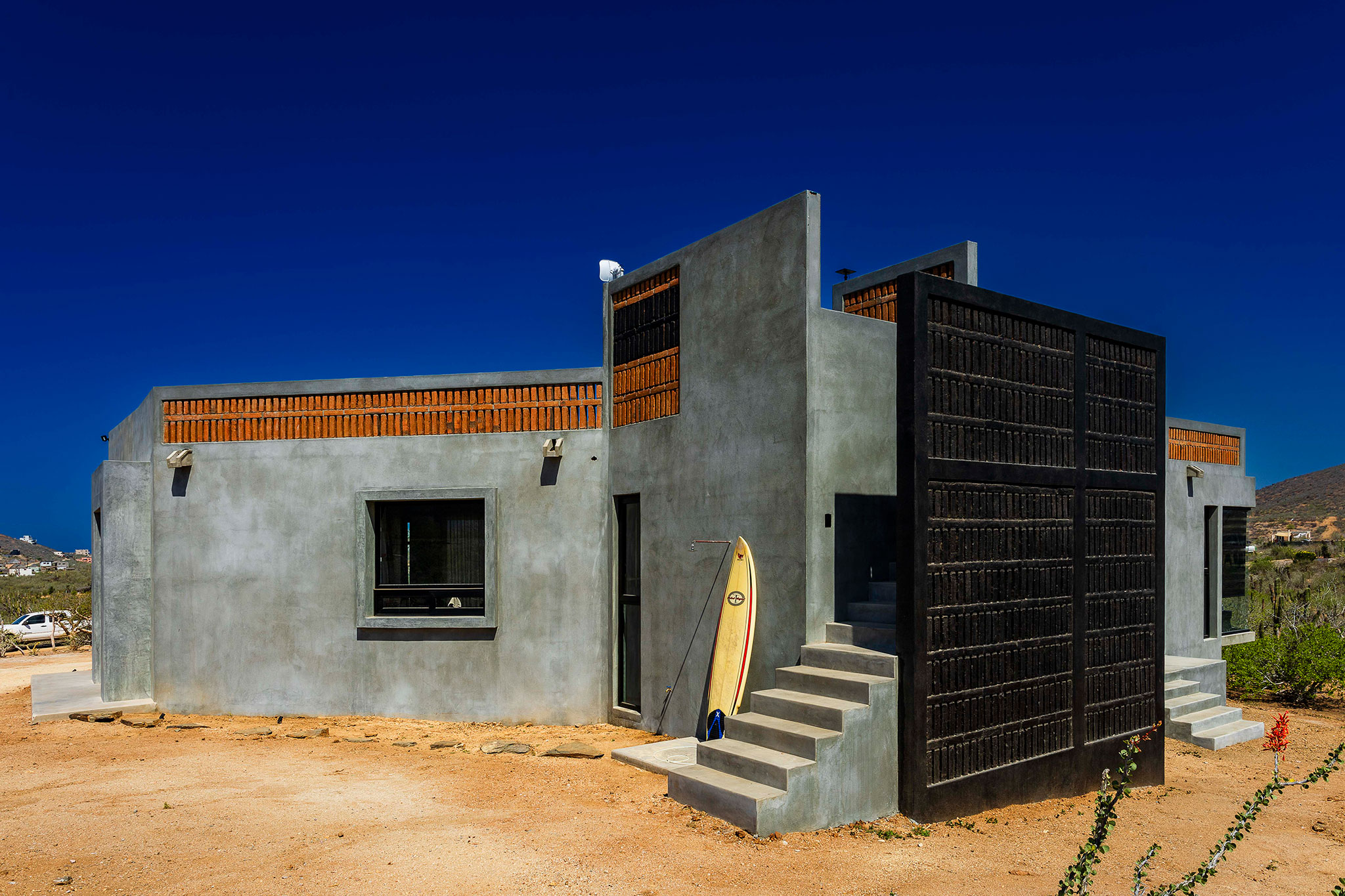
Casa que da by Red Arquitectos. Photograph by Miguel Ángel Vázquez Calanchini.
The house is built with concrete block, the most accessible material in the area and covered on the outside and inside with cement and natural pigments. This allows the house to be appreciated as a monolithic sculpture, and at the same time to control the thermal sensation in the face of the intense heat. The use of the partition lattice alludes to the materiality that the small town once had. The wood of the carpentry is purple rose, a tree from the area. The use of materials and construction techniques from the area allows preserving and promoting the identity of the town.
The lattice made up of circular pieces are corn millstones (nixtamal), which arrived in Mexico through the Spanish conquerors. These corn millstones are an apology for chef Nick's corn-based culinary proposal. The stones for the nixtamal mill are round and with grooves with a perfect scratch to be used. As an essential part of the mill, they are in charge of crushing the corn until it becomes the perfect dough to make tortillas or other foods. In Casa que Da, the carved stones create a play of light and shadow, filtering sunlight and generating patterns in the interior.
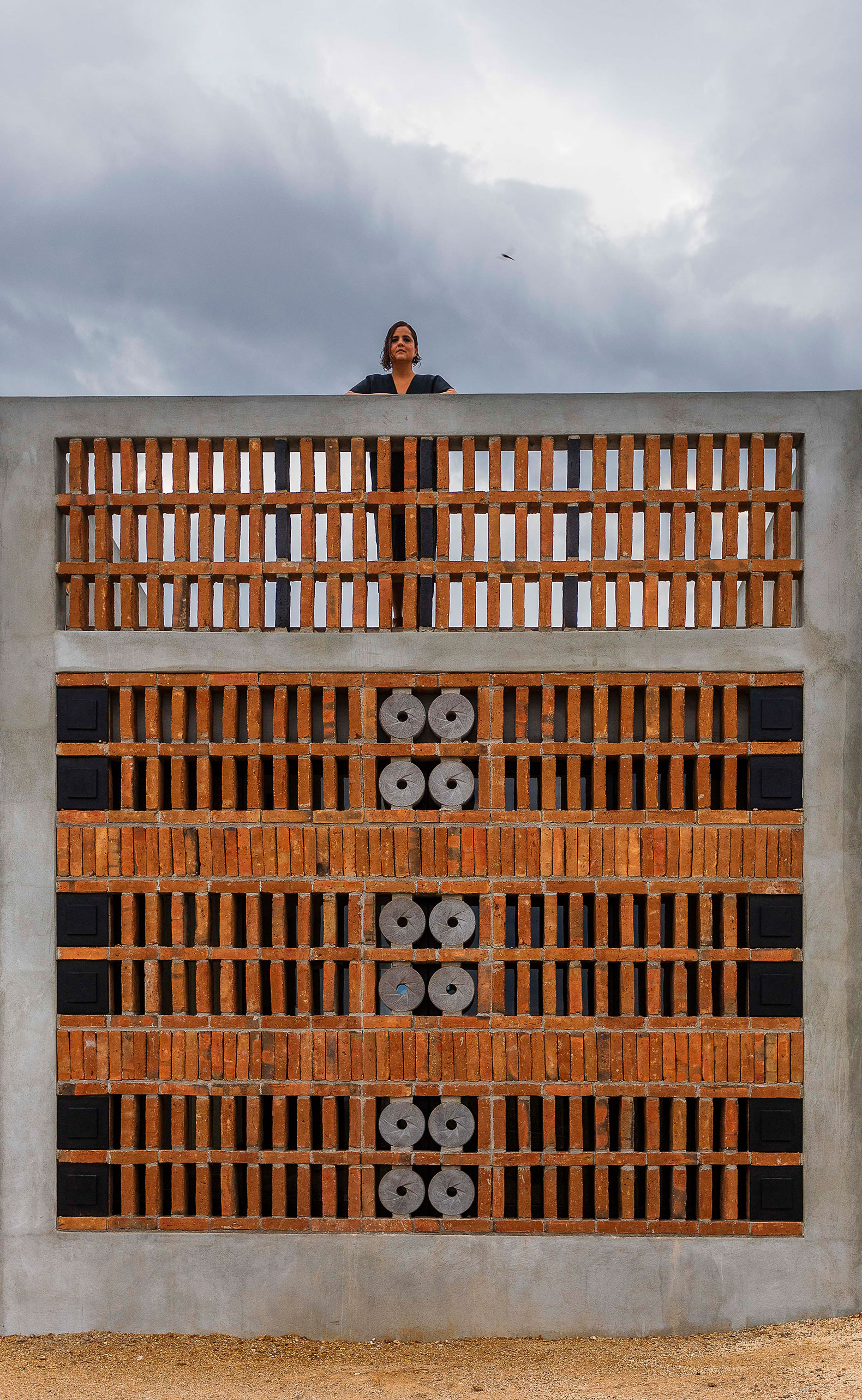
Casa que da by Red Arquitectos. Photograph by Miguel Ángel Vázquez Calanchini.
The architectural program is developed in 170 sqm of the entire 2,000 sqm lot with a favorable orientation to the winds and sunset. On the ground floor there is an open kitchen, living room, dining room, exterior terraces, service areas, two bedrooms and two complete bathrooms, oriented in such a way that the view of the sea and the mountains constantly cross it.
The communication to the upper floor is done through an external staircase that leads to the main terrace that has a 360 degree view of the landscape where the mountain begins and ends. The staircase is attached to the house, covered by a partition lattice that reveals a play of light and shadow along the way.
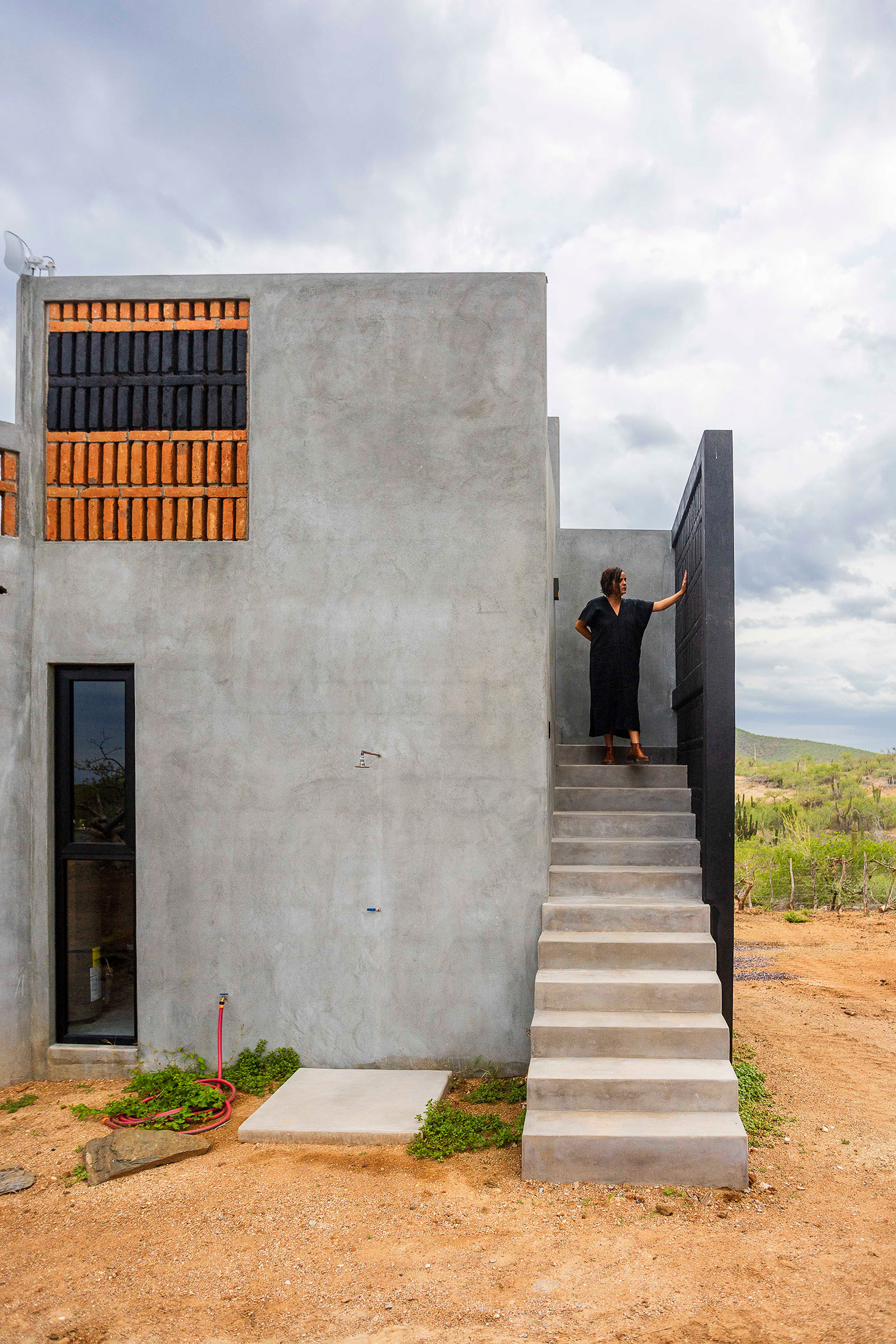
Casa que da by Red Arquitectos. Photograph by Miguel Ángel Vázquez Calanchini.
Undoubtedly, Casa que da is a building to see and be seen, through and with the landscape. The unfolding of his planes allows us to observe the landscape inside the house, incorporating it into the habitual and daily life. Its location allows views towards the sea and towards the mountains, in addition, the perpendicular position to the sun allows a game of geometric volumes with sunlight towards the interior.
A house that continuously expresses its architectural gestures with the intention of going through the house, like the mountains, the waves of the sea and where the sunset penetrates all corners of space.







































































