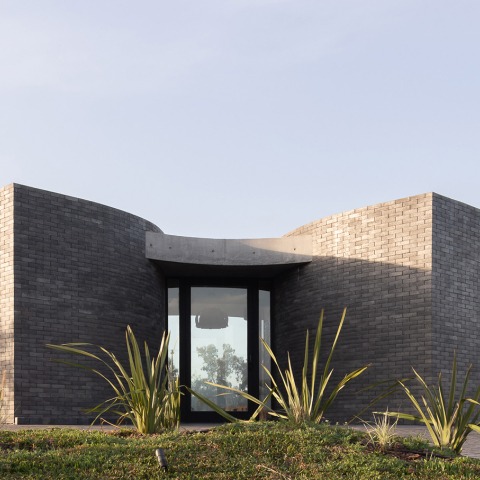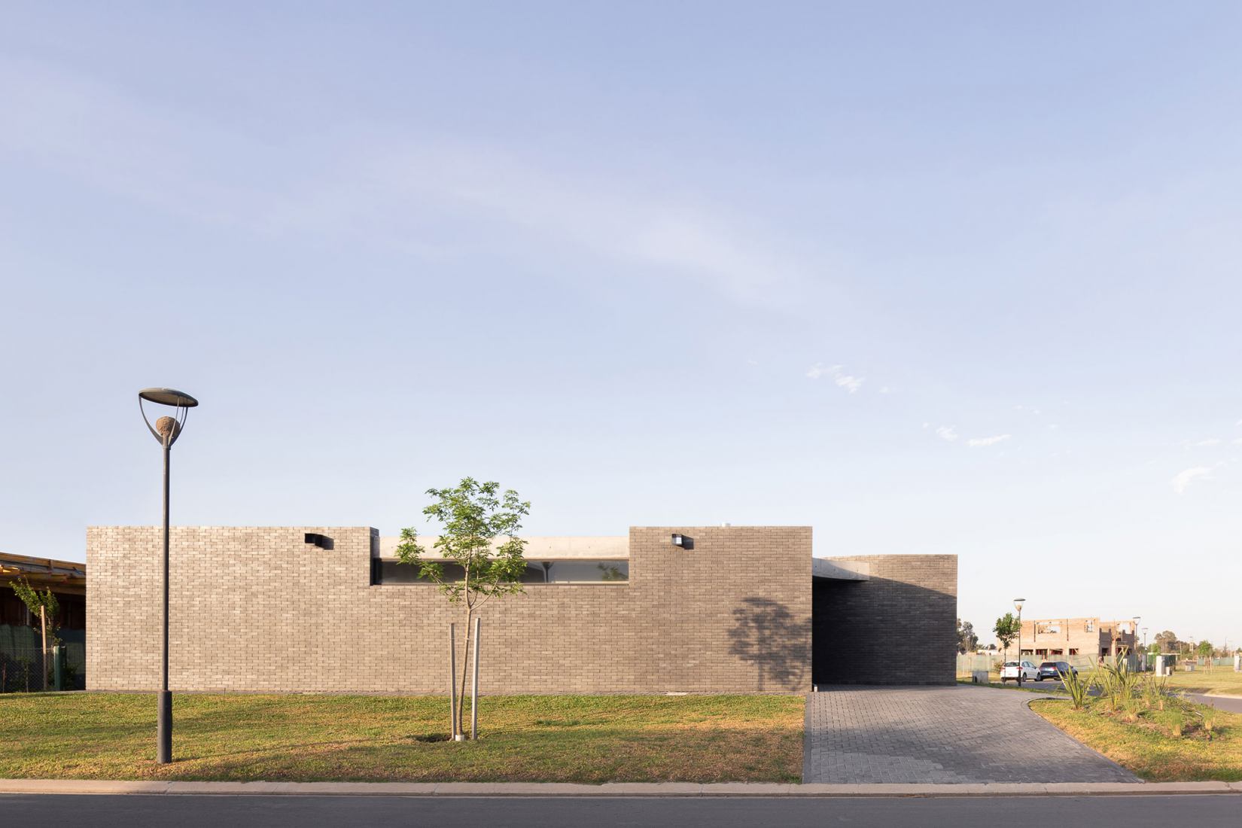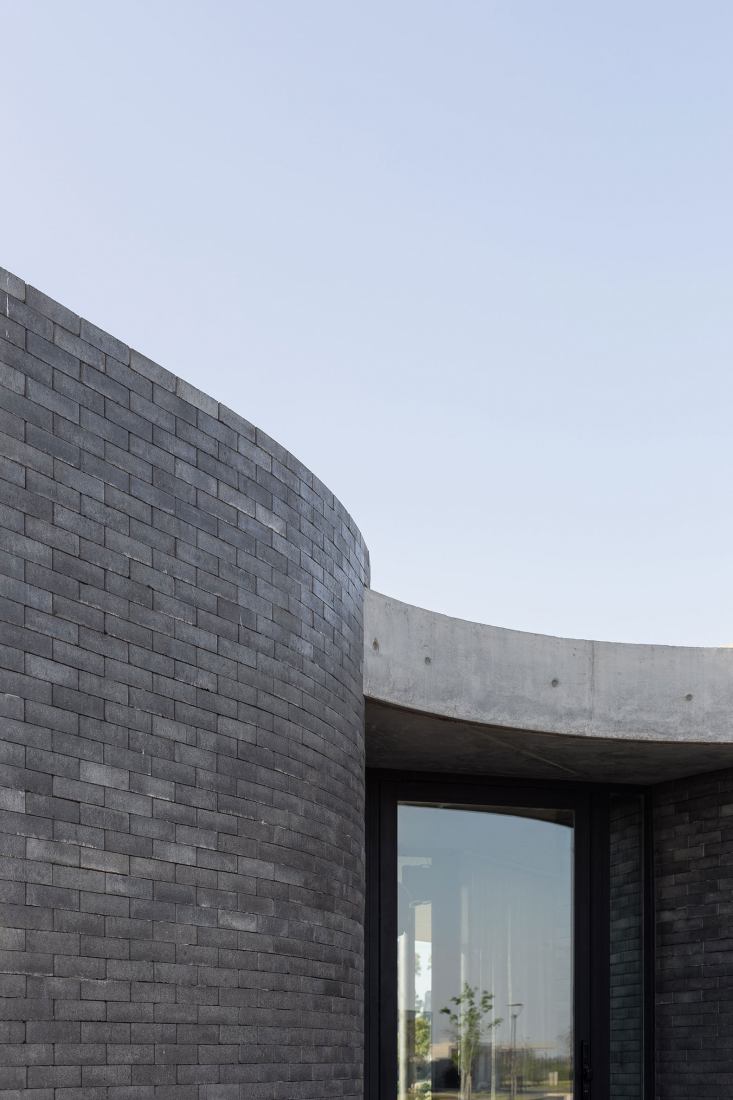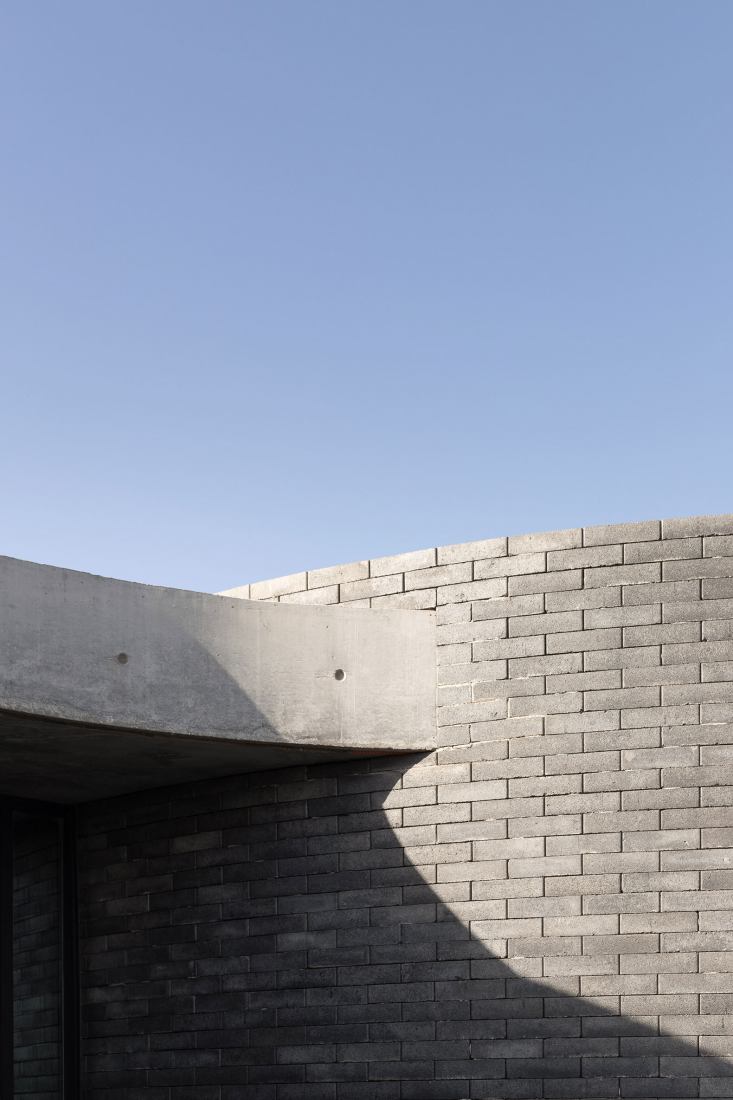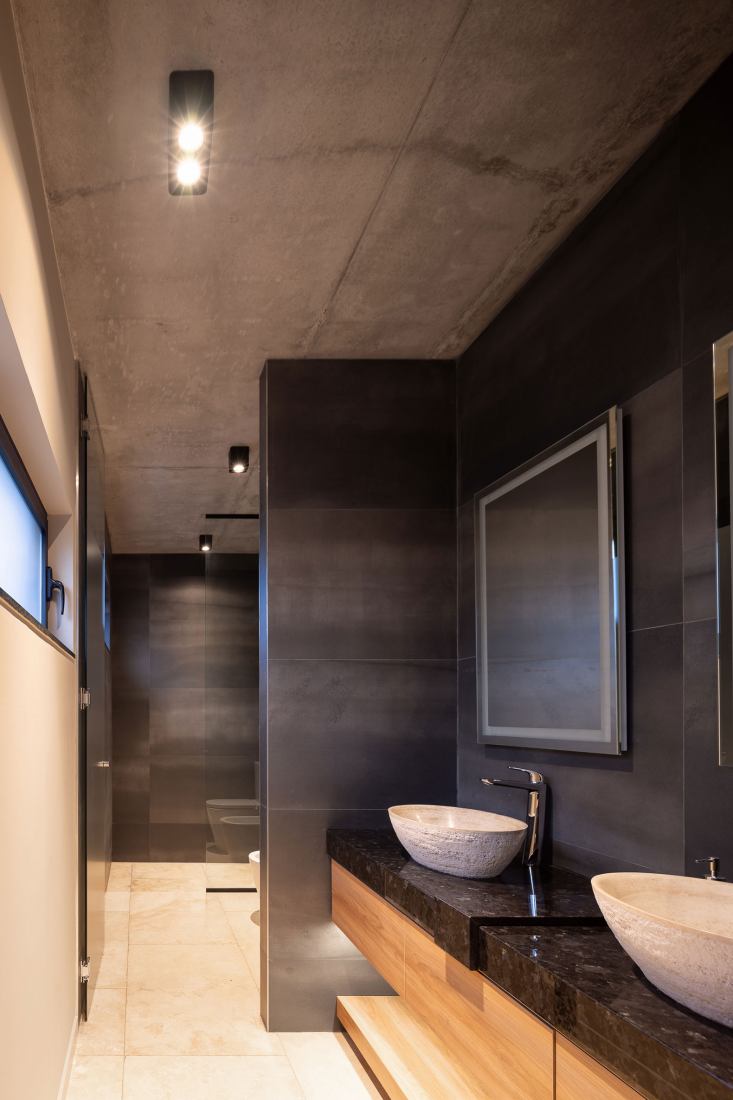House with Wings is a single-family home designed by the architecture studio red arquitectura, morphologically formed by an "L"-shaped base. Access is configured at the outer vertex through a funnel-shaped cutout. The spaces are divided according to their use, the rooms for private use are arranged in the northwest wing, while the kitchen, living room and living room are arranged in the northeast wing.
On the volume rests an "L"-shaped concrete slab that protrudes through the interior garden in an organic way, generating a covered porch. The façade built using gray brick factory continues in some partitions to generate a cave feeling inside.
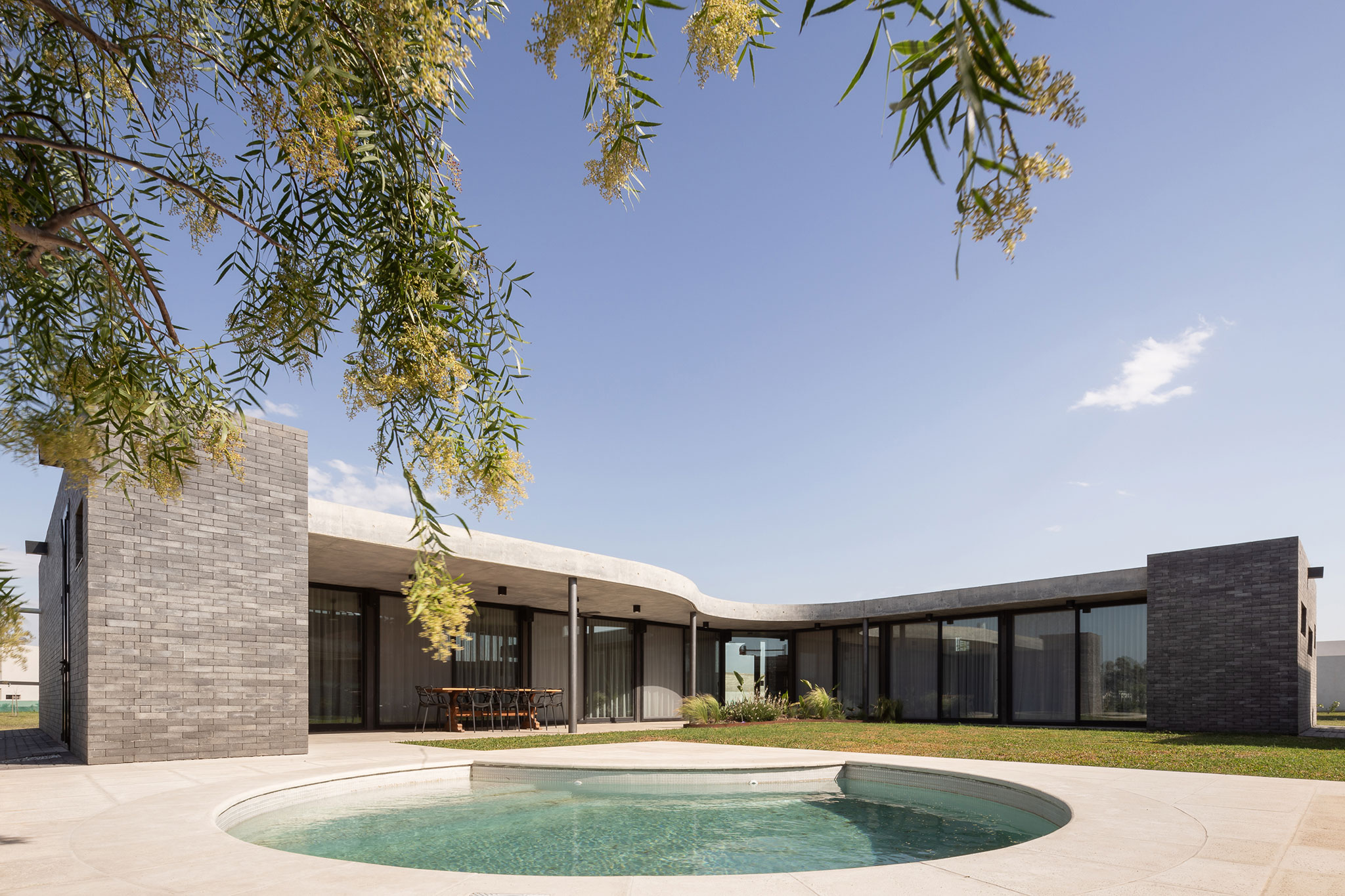
Wings House by red arquitectura. Photograph by Ramiro Sosa.
On the volume rests an "L"-shaped concrete slab that protrudes through the interior garden in an organic way, generating a covered porch. The façade built using gray brick factory continues in some partitions to generate a cave feeling inside.

Wings House by red arquitectura. Photograph by Ramiro Sosa.
Project description by red arquitectura
A corner lot for a single-family home on a single floor. Two gray brick volumes curve their walls when they reach the corner to generate the entrance.
The slab appears in the empty space between the curved walls and the transparent glass main door reveals the garden and at the end the round pool framed by a square solarium.
