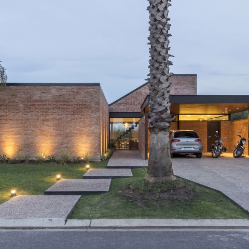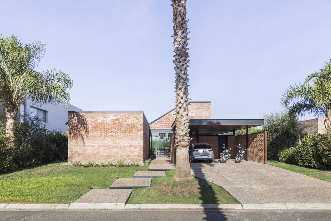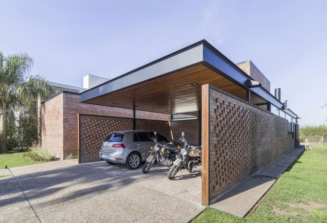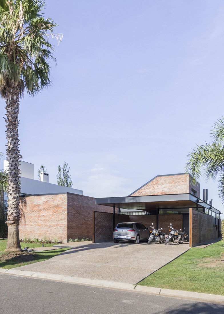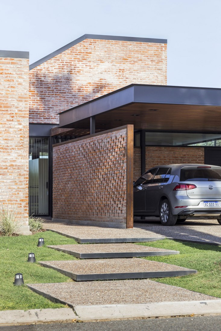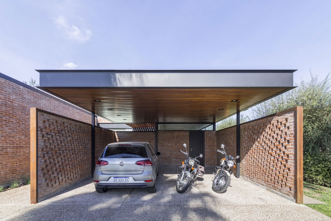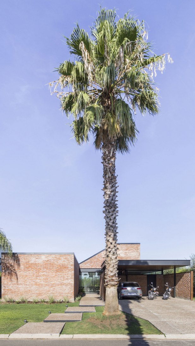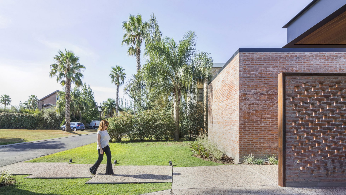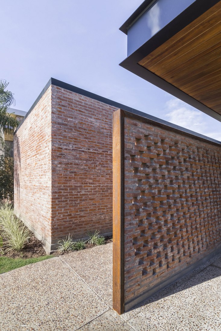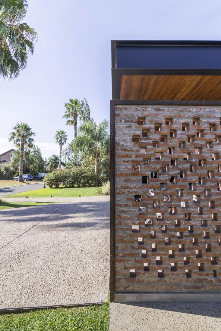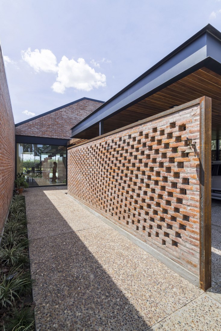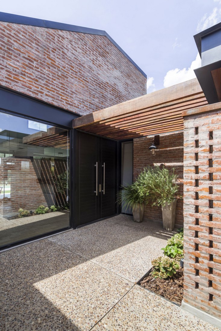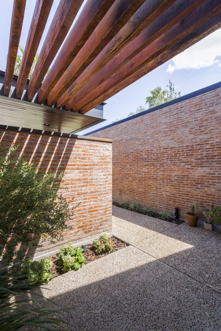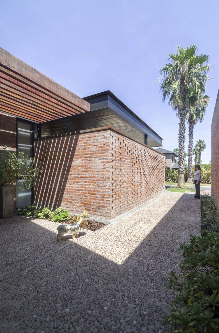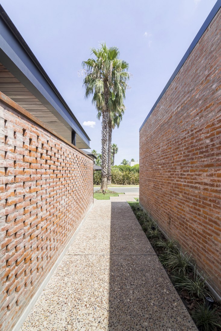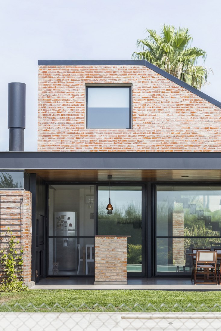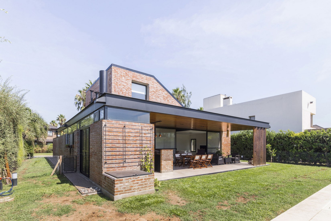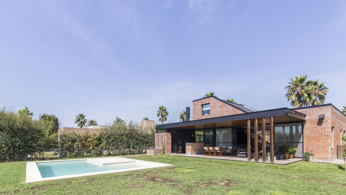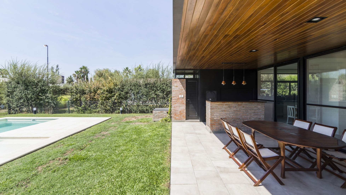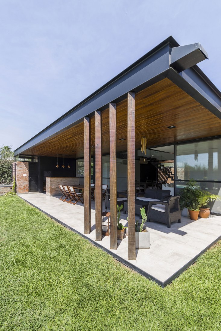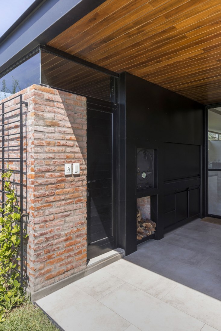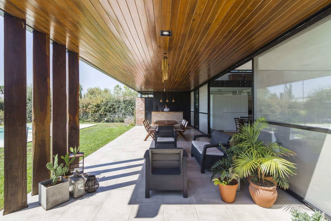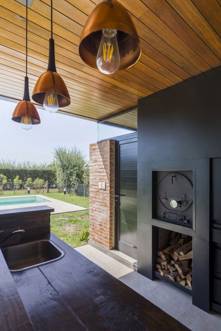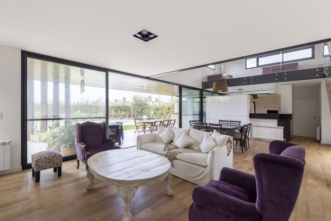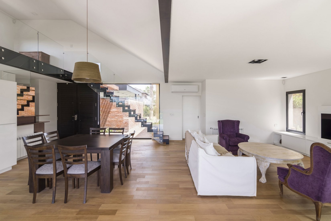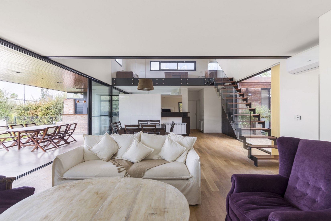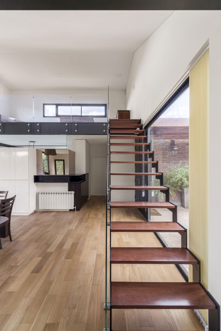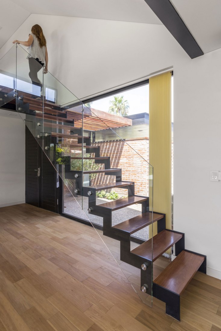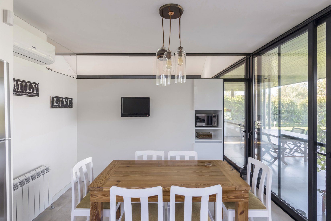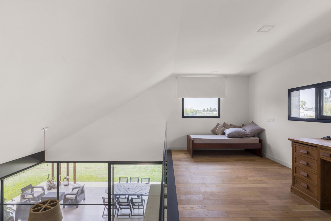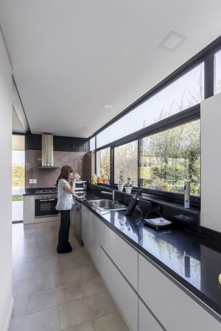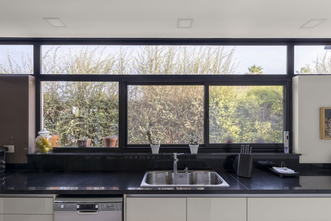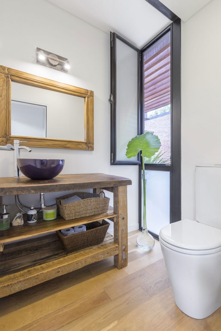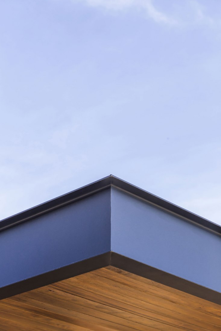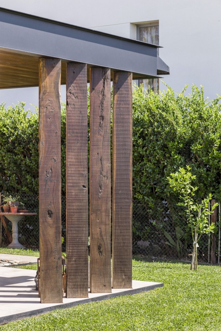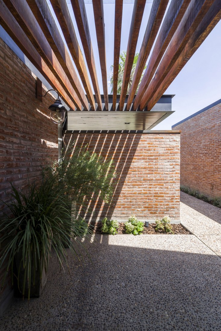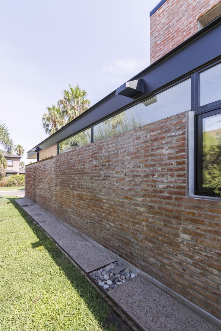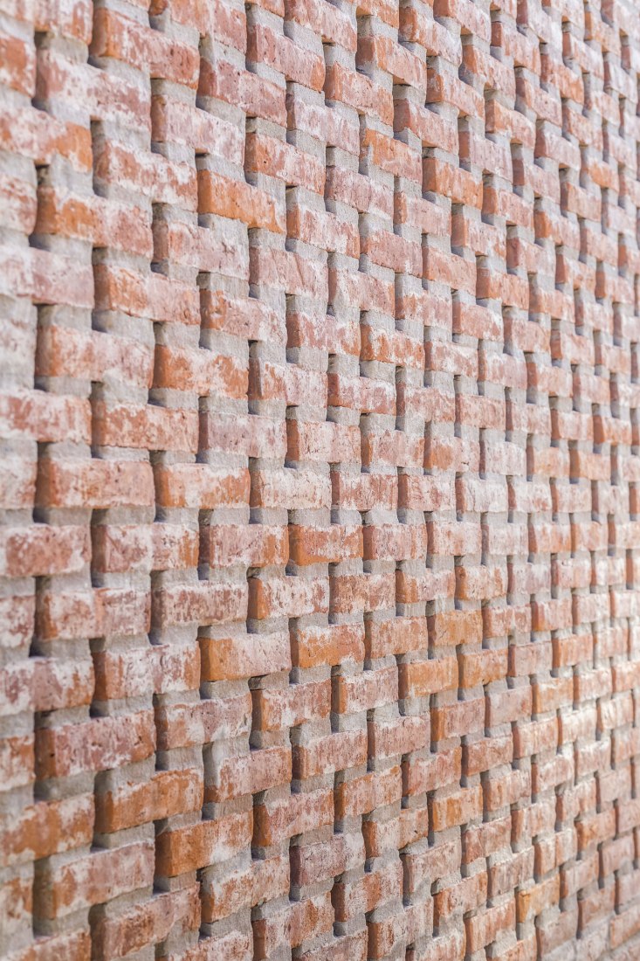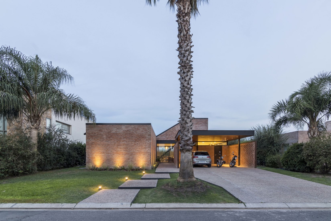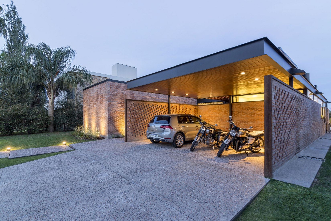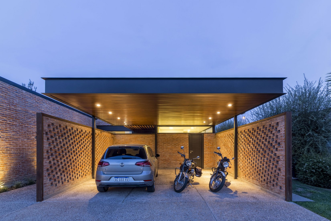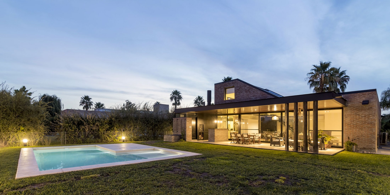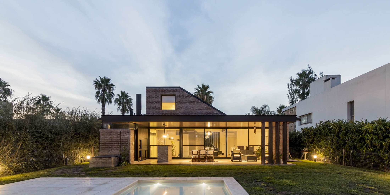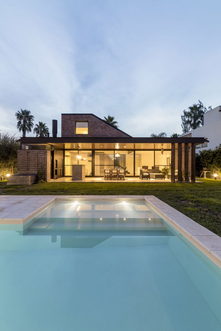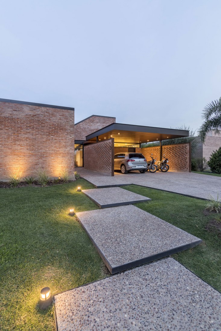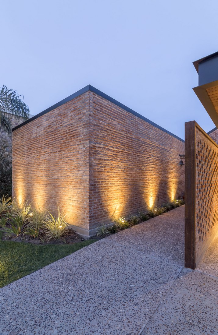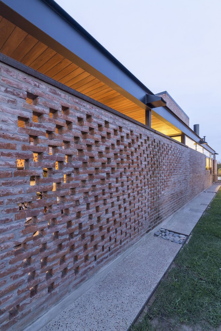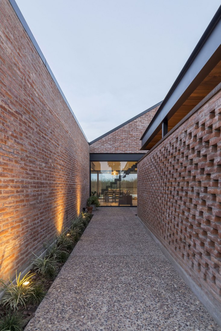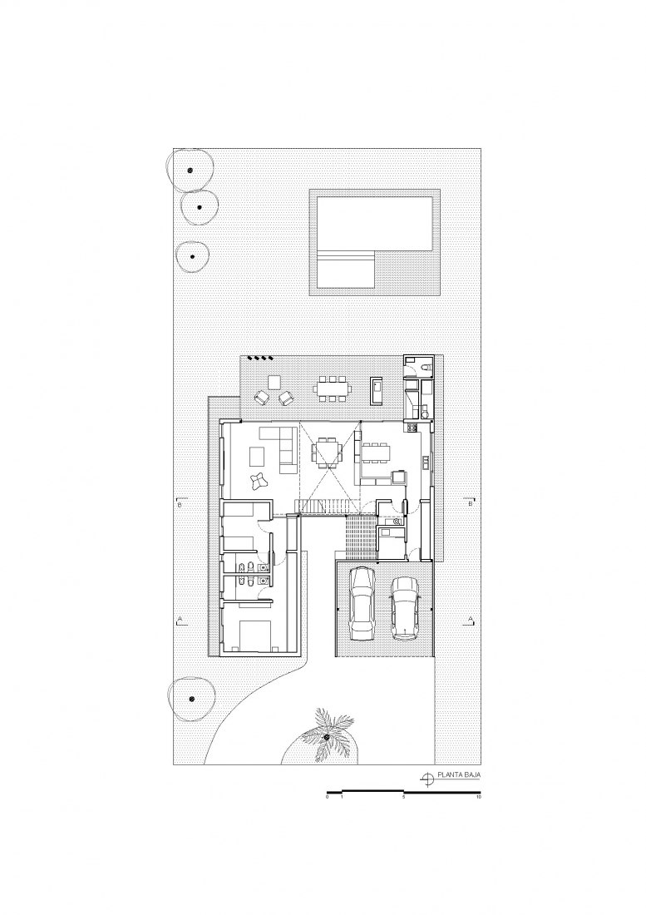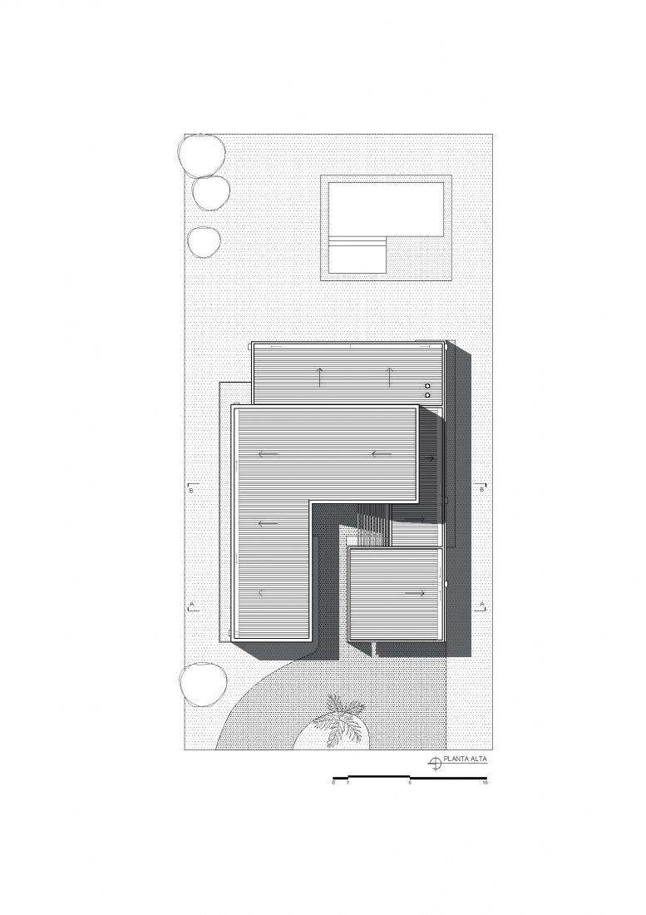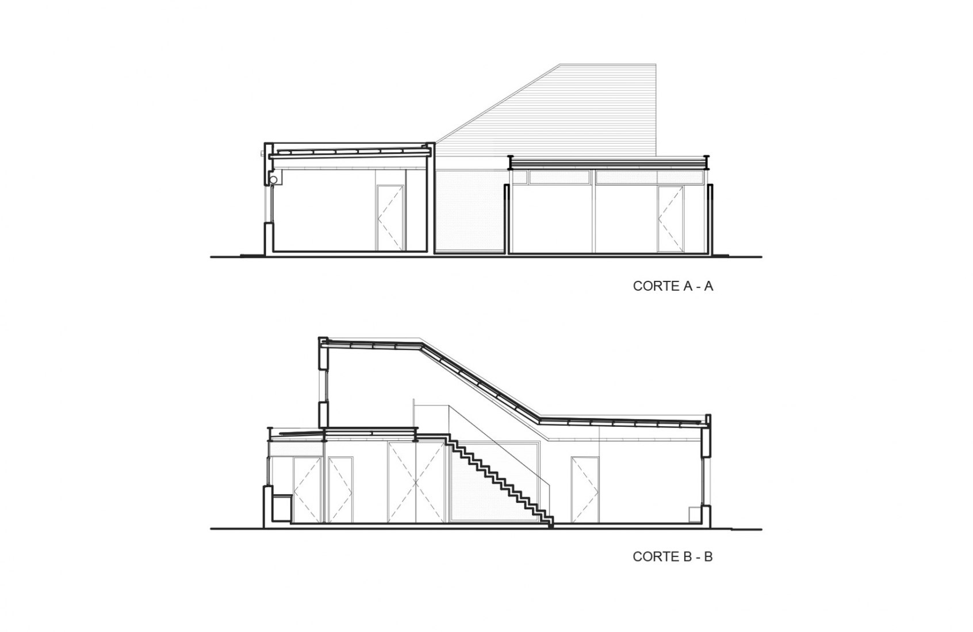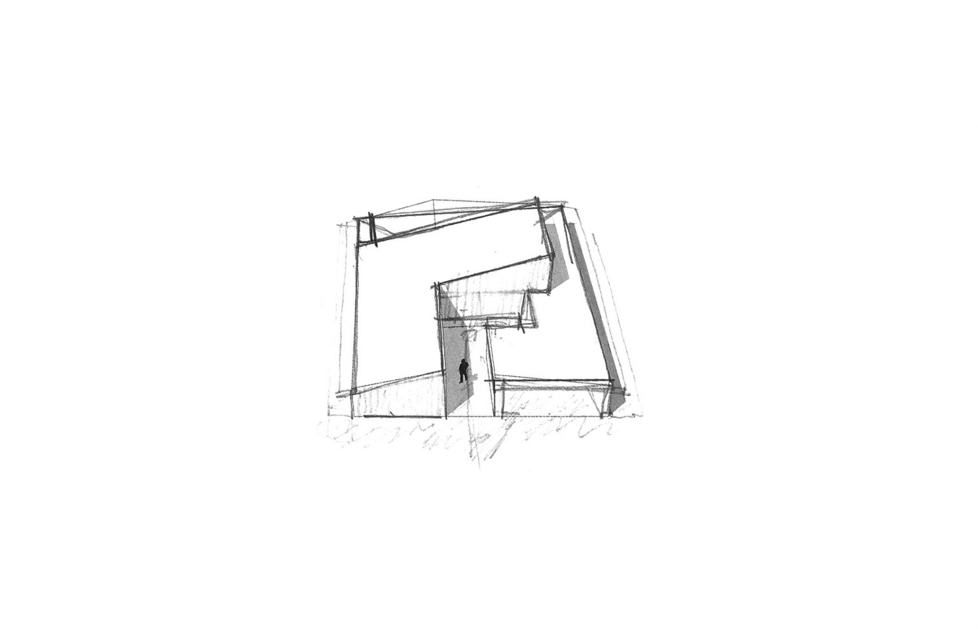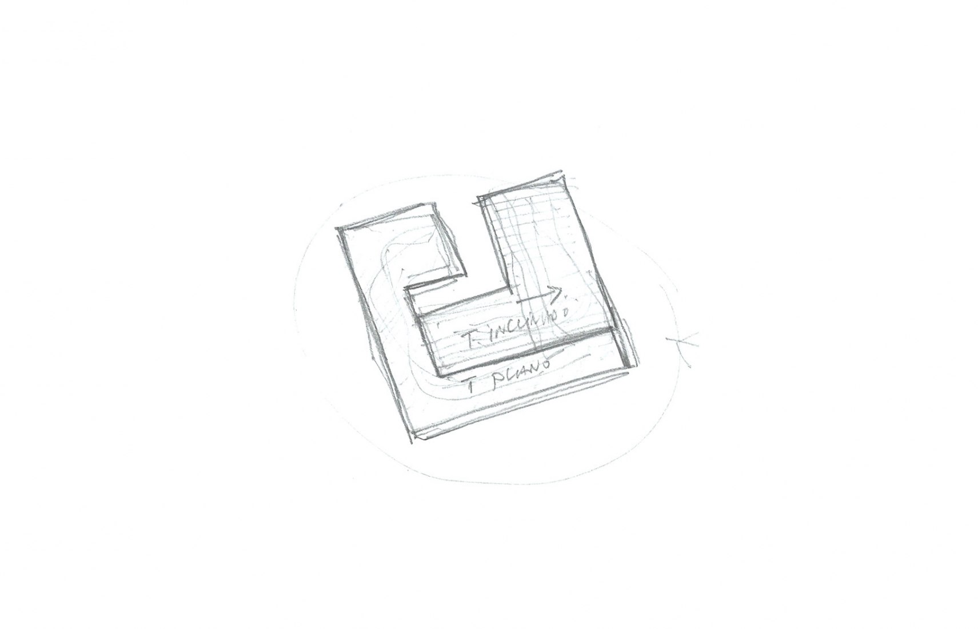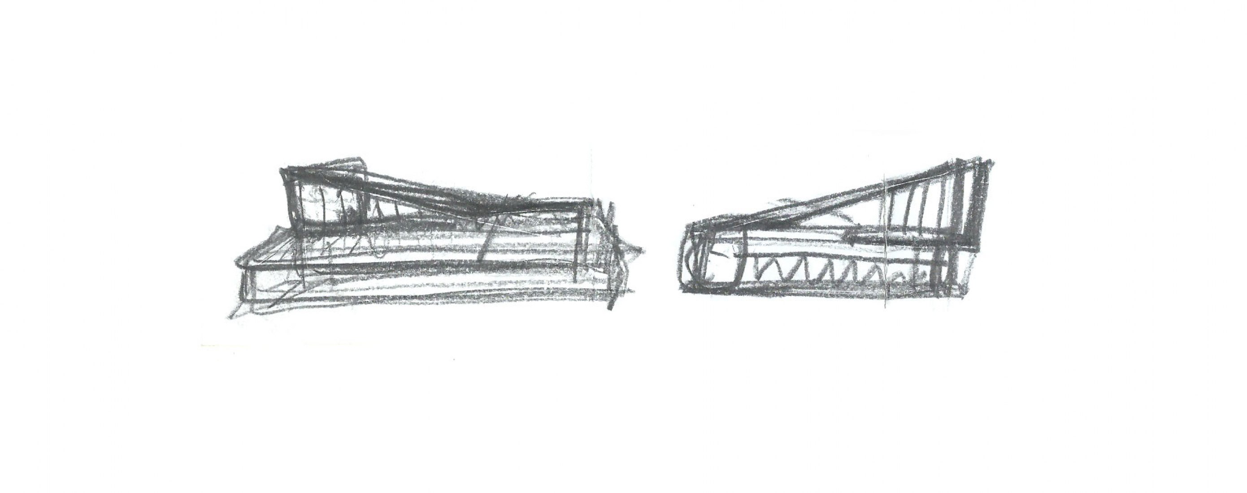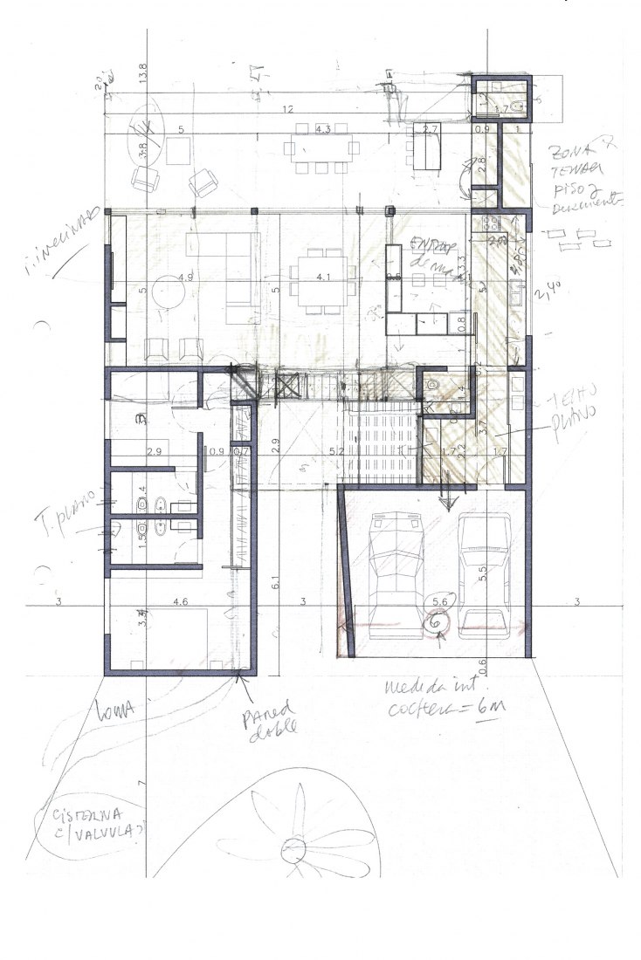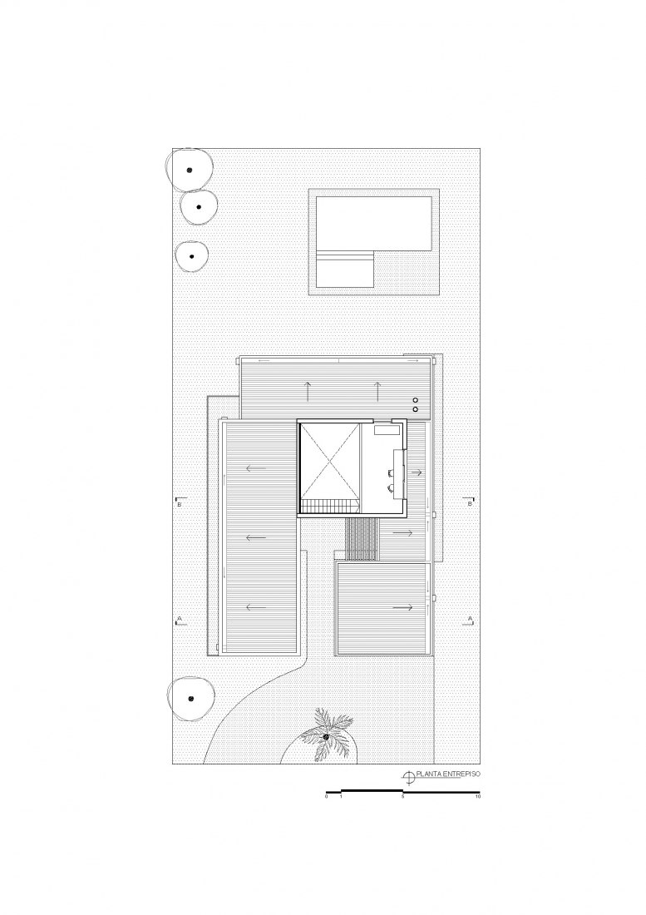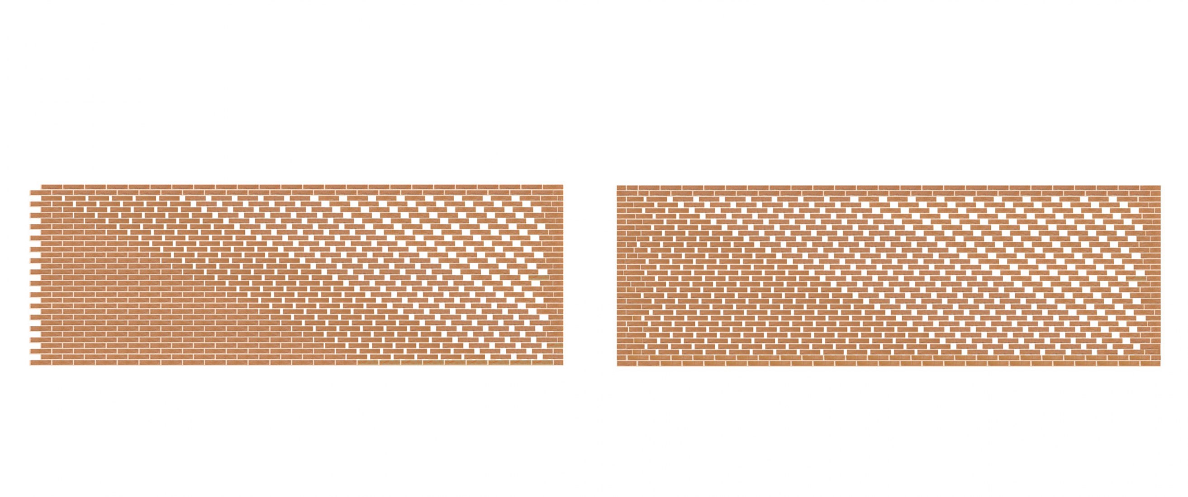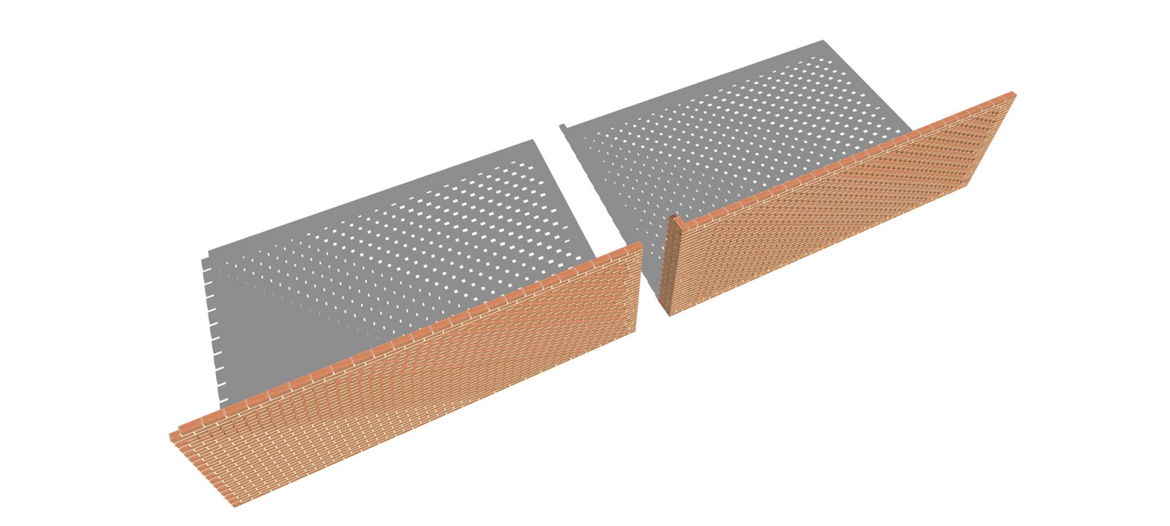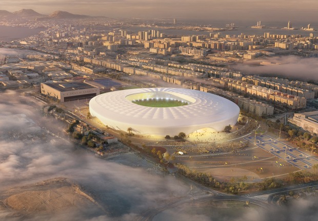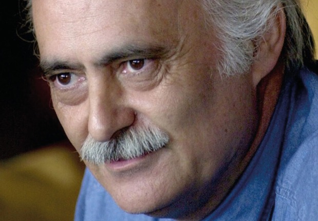Description of project by Mariel Suárez
The house is built around a void between volumes generated to force access to the house through a pedestrian path. By doing this, we create an open sky tour that prolongs the time and distance to get to the semi-covered gallery.
The hole project is articulated around the void itself and its emptiness; the distribution of the interior spaces is a consequence of this decision.
We used brick for the walls and metallic profiles andcorrugated sheet metal for the roof.
We seeked that striking contrast between the rugged imperfection of the brick and the precise angles of the W-shaped metallic structure.
The plan is mostly developed on the ground floor, with the exception ofa studio in the upper level, with its balcony overlooking the living-room, creating a double height space.
Detached house located in the residential neighborhood of Funes Hills, in the Department of Rosario, Argentina.
The project, by the architect Mariel Suárez, presents a single-family house distributed in two volumes visible from the outside and joined in the interior. The contrast of spaces differentiates access, discovered, with the rest of the house, surrounded by a porch. The chosen materials, brick and steel, also seek the contrast in the materiality of the work.
More information
Published on:
May 14, 2018
Cite:
"House in San Marino, Funes Hills by Mariel Suárez" METALOCUS.
Accessed
<https://www.metalocus.es/en/news/house-san-marino-funes-hills-mariel-suarez>
ISSN 1139-6415
Loading content ...
Loading content ...
Loading content ...
Loading content ...
Loading content ...
Loading content ...
Loading content ...
Loading content ...
Loading content ...
Loading content ...
Loading content ...
Loading content ...
Loading content ...
Loading content ...
Loading content ...
Loading content ...
Loading content ...
Loading content ...
Loading content ...
Loading content ...
Loading content ...
Loading content ...
Loading content ...
Loading content ...
Loading content ...
Loading content ...
Loading content ...
Loading content ...
Loading content ...
Loading content ...
Loading content ...
Loading content ...
Loading content ...
Loading content ...
Loading content ...
Loading content ...
Loading content ...
Loading content ...
Loading content ...
Loading content ...
Loading content ...
Loading content ...
Loading content ...
Loading content ...
Loading content ...
Loading content ...
Loading content ...
Loading content ...
Loading content ...
Loading content ...
Loading content ...
Loading content ...
Loading content ...
Loading content ...
