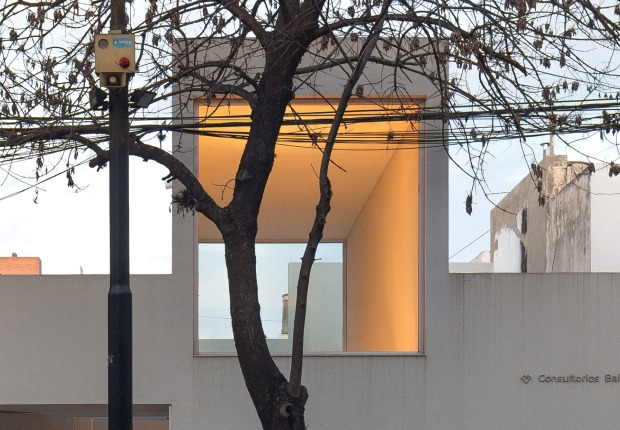The house has been organized in five differentiated volumes whose length is conditioned by the depth of the terrace on which the dwelling sits, which helps to intelligently integrate the project into the landscape.
The first three volumes house the program for a large family with an intense social activity. The fourth volume is intended for a large area of outer shade, while the fifth houses an annex with independent access for guests. Between the fourth and fifth volume is the pool and the main leisure and relationship area.
Project description by Marià Castelló
Ca l’Amo is a plot of 42,385 m² located at the north end of the San Mateo plain on the island of Ibiza. In it there is an area of pronounced topography and fanned by stone walls that generate an iconic landscape of the countryside of Ibiza. Over time and the progressive abandonment of agricultural activities, the terraces have been ambushed and today it is a forest area where mainly pine and juniper coexist.
The intervention has been located taking advantage of the last of the terraces, between two existing dry stone walls and on the border between the rugged part of the plot and a flat and low area to the south west. This pre-existence in the territory has conditioned the disposition of the functional program and the adjacent free spaces, concentrating the intervention on it and leaving the rest in its natural state, unaltered.
The house has been organized in five clearly differentiated volumes, generating between them spaces of relation, services, visual connection with the outside and ventilation. The first three volumes house the program for a large family with an intense social activity. The fourth volume is intended for a large area of outer shade, while the fifth houses an annex with independent access for guests. Between the fourth and fifth volume is the pool and the main leisure and relationship area. The length of the five volumes is conditioned by the depth of the terrace on which the dwelling sits, which helps to integrate the intervention into the landscape.
For the materialization, dry construction systems have been chosen, with a widespread presence of wood and breathable and healthy solutions. The structure of panels of counter-laminated wood (CLT) has been left visible inside, concentrating on a single constructive element the structure, enclosure and finishing. An attitude of constructive sincerity, but that generates at the same time comfort and environmental warmth.
All the facades are ventilated and breathable, with two differentiated solutions manifesting their finish: the transverse, opaque and in contact with the dry stone walls that make earth containment have been finished by means of slats of thermo-treated wood, while the longitudinal ones where the openings and patios are concentrated have been executed with synthetic mineral-based panels of large format.
All interior pavements, wetland coverings, pool and practicable terraces are made of natural limestone with different formats and surface finishes. The exterior carpentry has been carried out with laminated wood of the same characteristics as the CLT structure, diluting the boundaries between enclosure and carpentry, while generating greater material harmony.
Passive bioclimatic systems have been implemented through the correct arrangement of the openings, generating air circulation with natural ventilation, taking advantage of the shade and freshness of the natural vegetation that surrounds the building and with simple strategies of proven effectiveness in these latitudes. On the other hand, the house also uses rainwater by storing it in a cistern of more than 200 tons that makes it almost self-sufficient in terms of water.
Much of the furniture has been custom designed specifically for this project. Other pieces that are also found are the Xamena sofa by Jose Gandia Blasco and Ramón Esteve for Gandía Blasco or pieces from the D12 Collection designed by Marià Castelló and Lorena Ruzafa for the editor Diabla Outdoor.
































































































