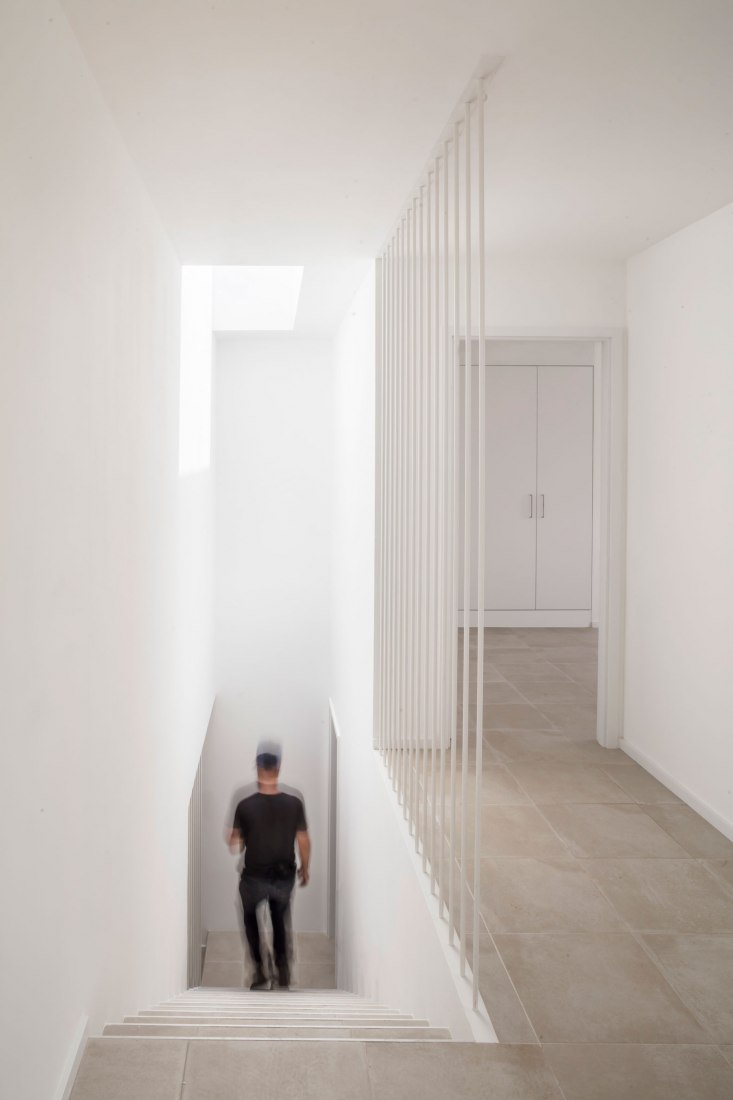To satisfy the client's demands of enjoying sea and landscapes, the studio creates a long platform that connects both views. This outdoor space houses the most important areas. When necessary, we can protect the wind.
On both sides, a 3x3m grid organizes a set of pixelated units containing services and bedrooms. So it looks less massive and integrated into the landscape.
On the sides of the walkway are sliding doors that can completely open the space and create a walkway of 28 m in length. The ceiling was raised so that more light came in. The landscape extends with a cantilevered roof of 5 m.
The feeling of lightness in the columnless ceiling is seen through two steel beams 1.2 m high embedded in concrete that rests on the hidden steel supports.
Description of project by Nomo Studio
The house is located in Coves Noves, on the northeast part of Minorca island, Spain, on a plot of 2600 sqm.
The whole urbanization is built on a slope which gives each house a breathtaking sea view. However this specific plot, located on the top, also has a beautiful view towards Monte Toro, the highest mountain on the island. This inland view is moreover protected from further developments since it is classified as a protected green area.
The program from the client included 5 bedrooms, a garage, a pool and a strong wish of being able to enjoy both the sea and the mountain landscapes. In response to this requirement, we created a long platform which was quickly nicknamed “the catwalk” and which would connect both views. This platform was conceived as an outdoor space which would house the most important common areas (living and dining room) and could when necessary be protected from the wind through invisible sliding windows. In effect, the house was planned as a summer house in a local climate where people spend most of their time outdoors.
Moreover, this concrete linear element creates a split between the day and night area. On both sides of it, a 3x3m grid organizes an ensemble of pixelated units that contain services and bedrooms; some of them with balconies, others with direct access to the garden. Breaking down the program into smaller units made the house look less massive and more integrated in the landscape. This merging of architecture and nature is further emphasized with a void that crosses under the house and so avoids blocking visual connections.
The catwalk stands in opposition to the intimate night and service areas, thus spreading out into the landscape with a 5m cantilever roof. It is also from here one can reach all the rooms and where much of the everyday life takes place without ever losing the connection between the two main views. On each side of the catwalk there are large sliding doors that can completely open up the space and create a 28m long catwalk that in our initial project ended with a infinity pool towards the sea. To further enhance the openness of this space, the ceiling was raised so that more daylight would come in. A feeling of lightness was achieved through tangencies between volumes.
The feeling of lightness of the column free roof is achieved through two 1,2m high steel vierendeel beams embedded in concrete which support themselves on hidden steel brackets. The apparent hovering of the roof together with the strict tangencies between all volumes give the impression of a balancing assembly of pixels following the natural terrain slope. Pixels hold each other by compression.
In order to keep construction costs under control, local simple materials such as concrete blocks and white plaster where used for the facade.

















































