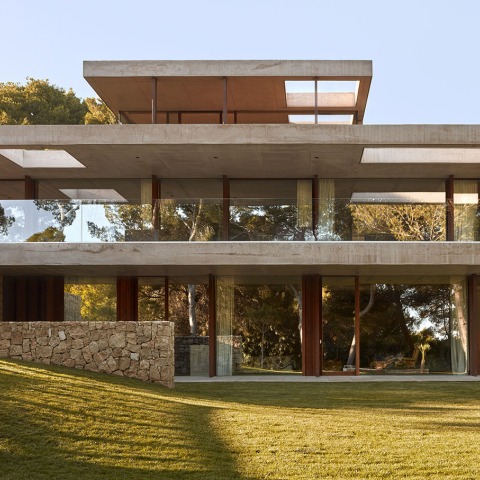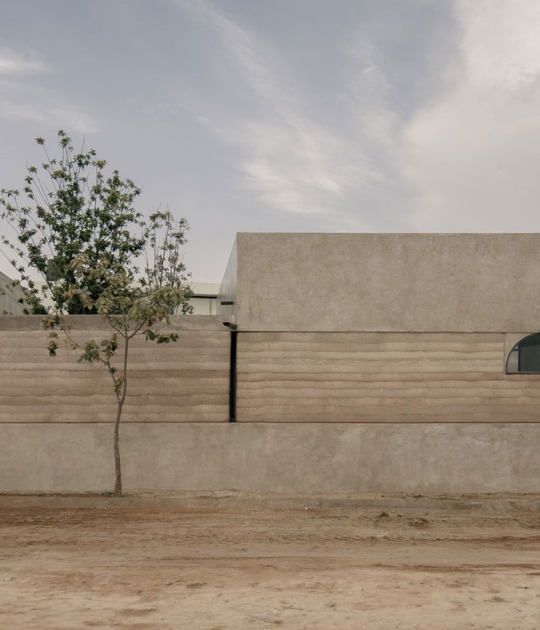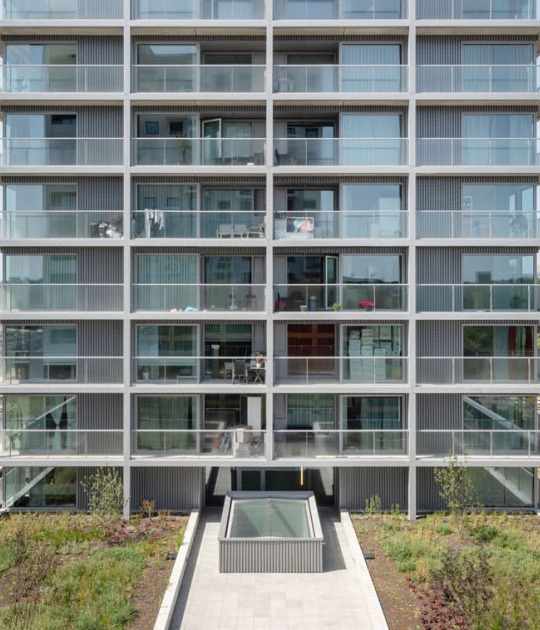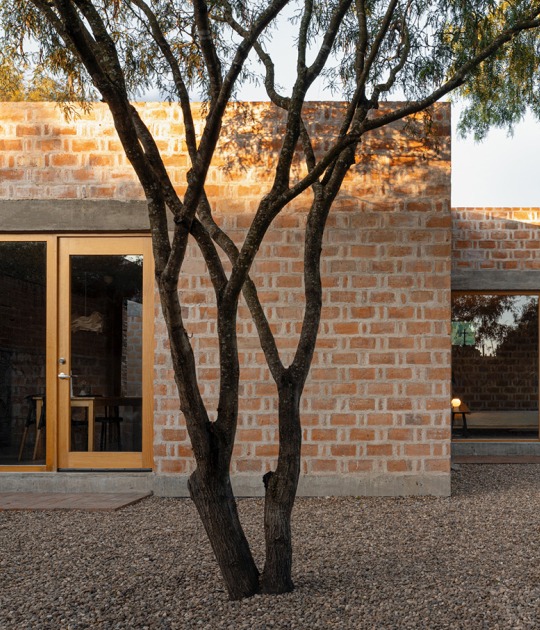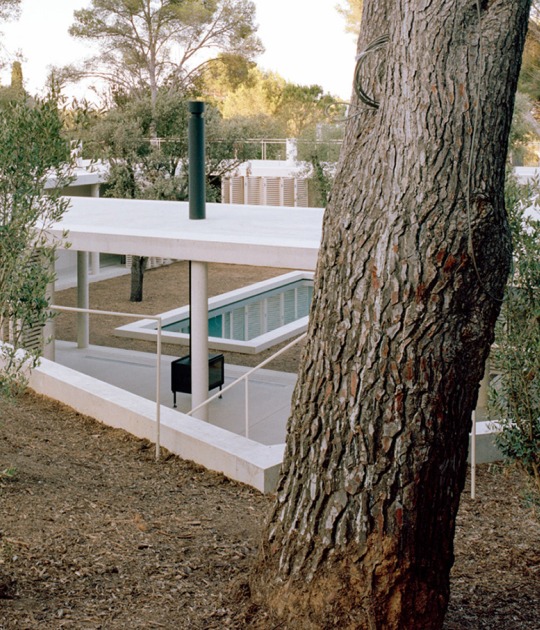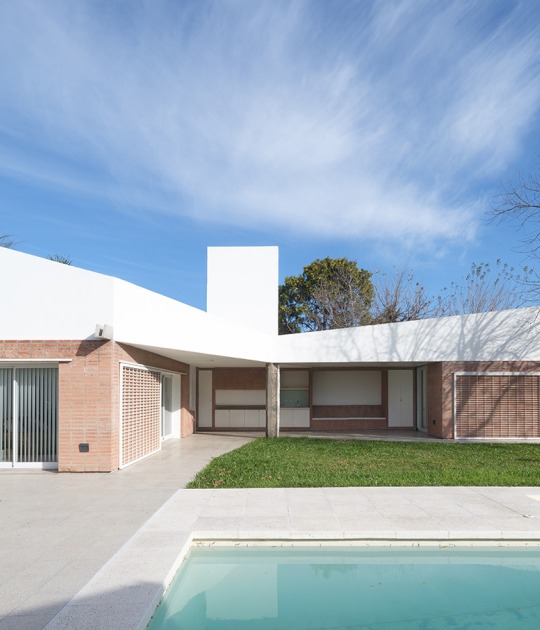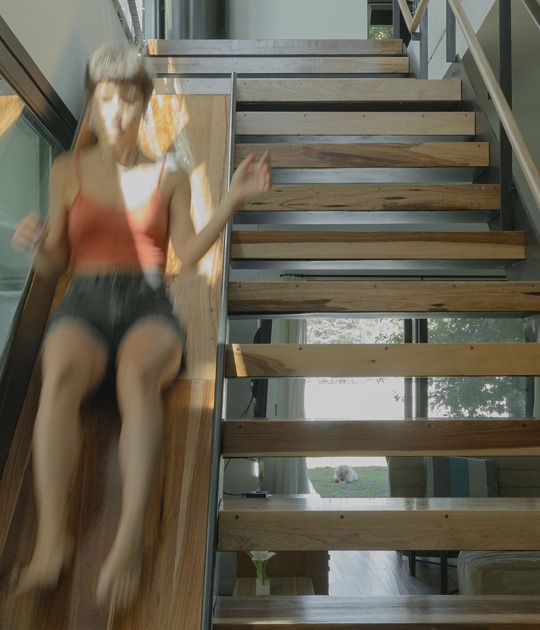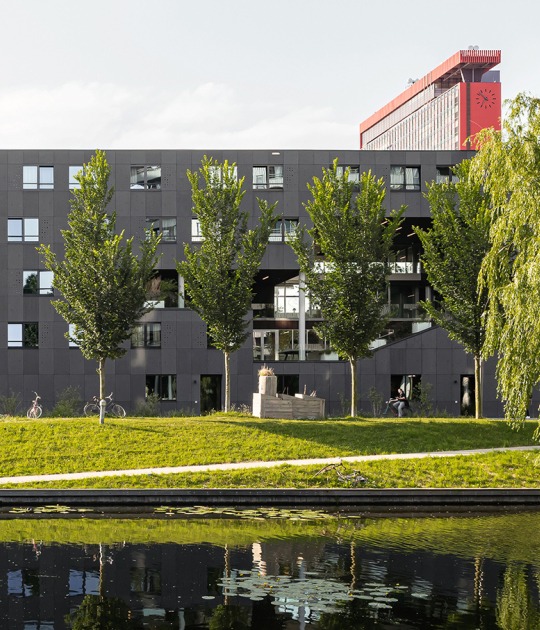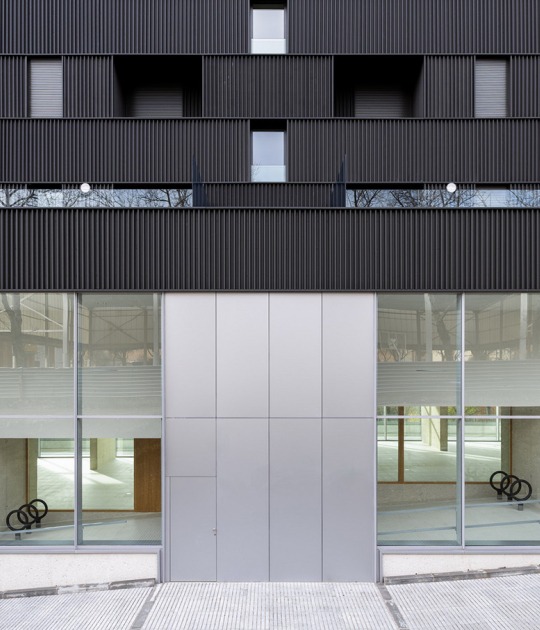Inside, the home designed by Ramon Esteve tries to make a continuous and practical common space, ensuring that all spaces have a unique communication.
Description of project by Ramon Esteve
The home in the Pine Forest is located in an extended residential area, between spacious green areas, woodlands and pine trees. The plot itself, which has a significant topographic slope, holds a large area of natural Mediterranean garden with a cluster of pines, in its lowest area. The housing is located at the top, dominating the environment through a counterpoint relationship with the garden.
The project responds to a geometry of contrasts based on this theme: the nature provides the vertical position of pine trees, while the architecture spreads out oblong and horizontal, as a great viewpoint in its setting.
The house extends as a long continuous tiered balcony, creating a platform that adapts itself to the topography. The whole interior space opens and orients itself to the inherent views of the plot.
The spatial continuity is another of the features that characterizes this project. The space of the common areas is almost unique, distributed by permeable elements, such as the fireplace or the staircase.
The house is protected on its north facade, facing the access from the street, by controlling the openings, while the south side is open and transparent to the pines, protected by a long porch.
Using the palette of natural colours, crude tones, browns, greens… for this, the materials are displayed in their natural state, using wood, natural stone and visible concrete.
The concrete is subjected to a process of tinting to acquire the tones of the stone from the environment, trying to mimic its colour and texture with the natural material, accepting the irregularities and water as a part of the integration process.
Each space in the house seeks practicality: The plant of access to the housing, which hangs like a spacious balcony over its environment, holds the common areas and master bedroom.
The ground floor which is within steps from garden has living spaces that have direct access to the outside. The landscape is formed this way to allow immediate connection with the natural world.
The first floor is converted into a viewpoint, a private and intimate area with the sole use as a studio, with the purpose of revealing itself as a space in which you find serenity.
