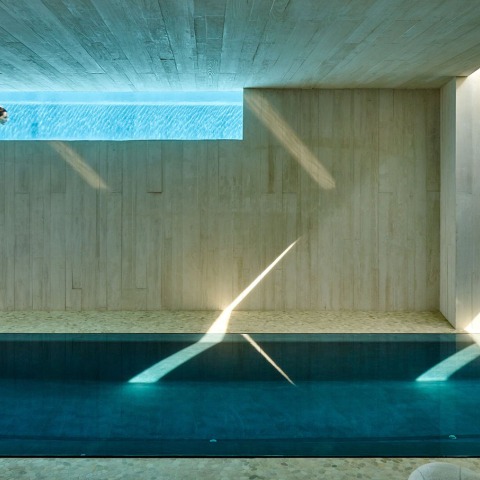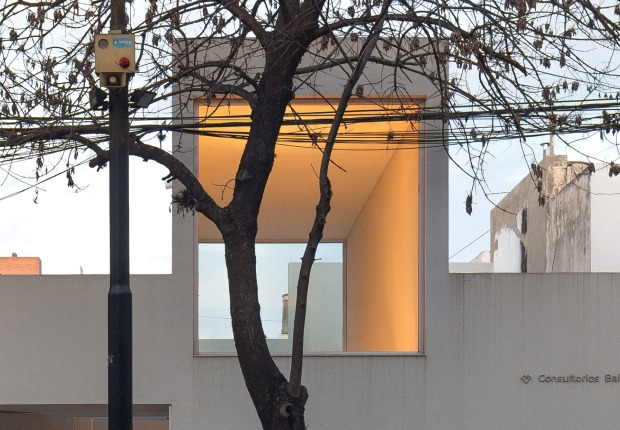Ramón Esteve Estudio has been the manager of constructing this beautiful project located in a special emplacement "playing" with ideas as lightness or tectonic, designing two totally different façades that work equally good, "opening" the plant to the sea, framing the views and finishing everything with ended of white tones.
Descripción del proyecto por Ramón Esteve Estudio
This unique home is located on top of a hill that down to the Mediterranean Sea on Costa Blanca. The place, located in front of a beautiful cove, has sweeping sea views, which motivates the use of large concrete walls that shoot in different directions.
The picture is framed between the architecture and the pool water, which is silhouetted against the horizon. One of its most exciting peculiarities is the long porch overhangs, which by their construction system, are embedded within the walls instead of resting on them, achieving a visual effect that approaches the impossible. The house has expressive materiality through the use of rough finishes such as concrete and bleached wood. The combined materials are employed in shades of white, looking for warmth. The formal abstraction is combined with earthy materiality in a subtle play of contrasts.






















































