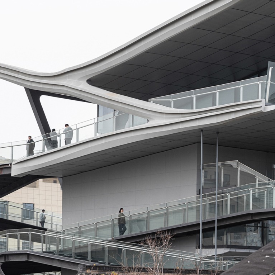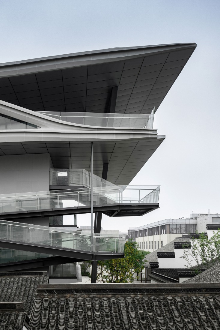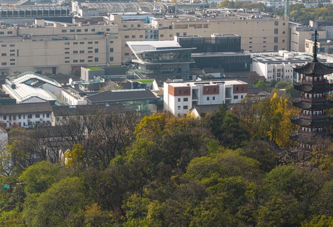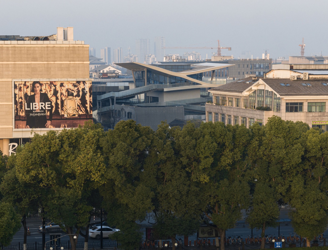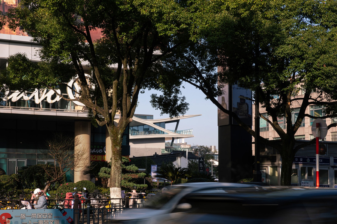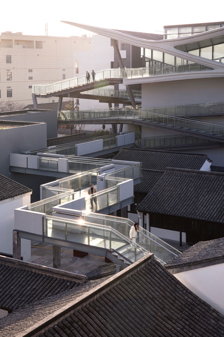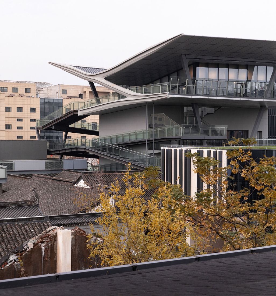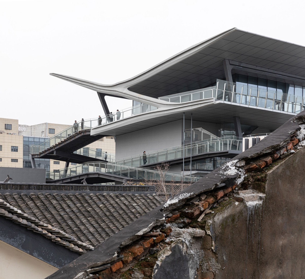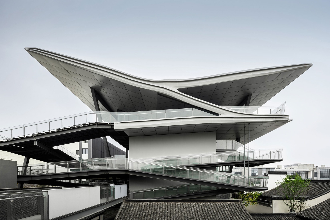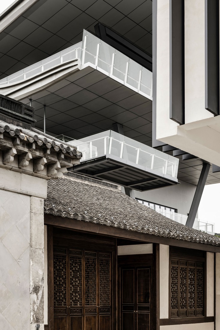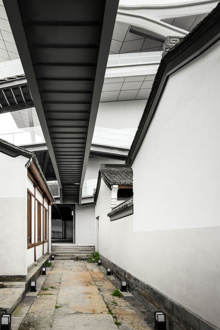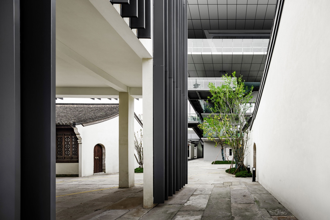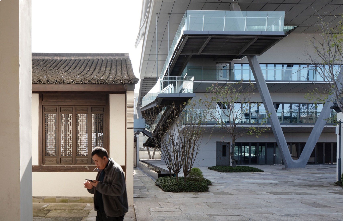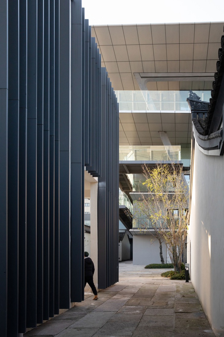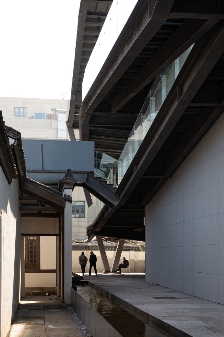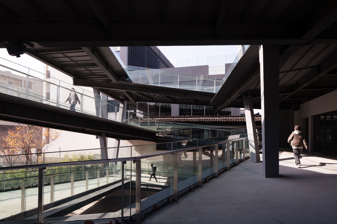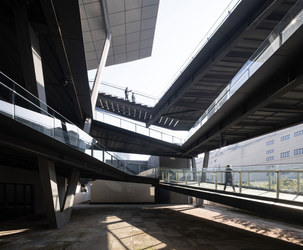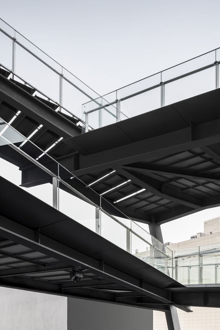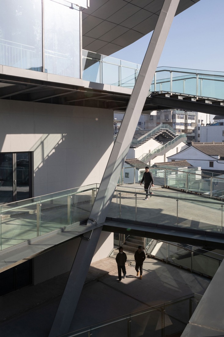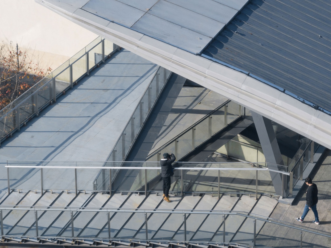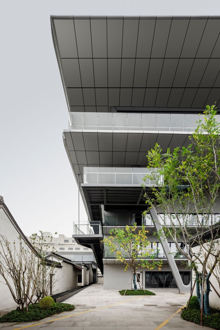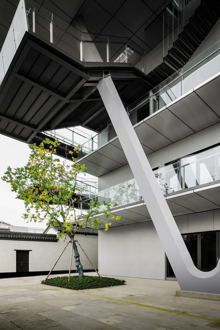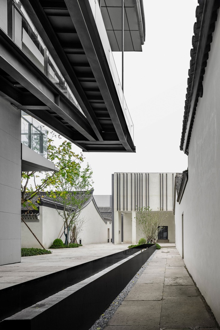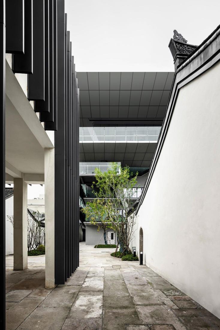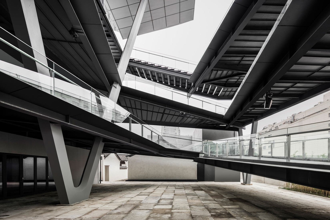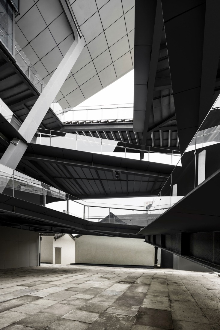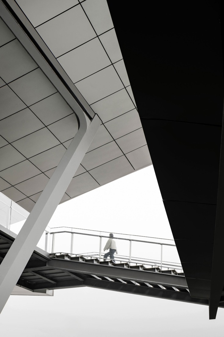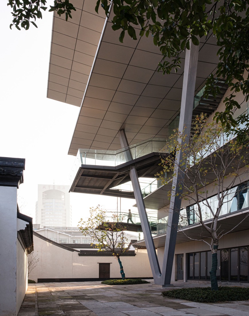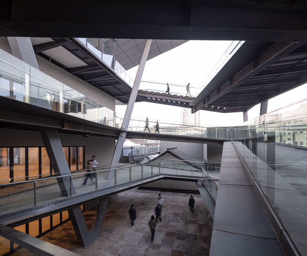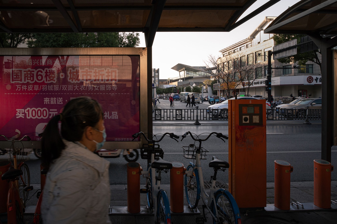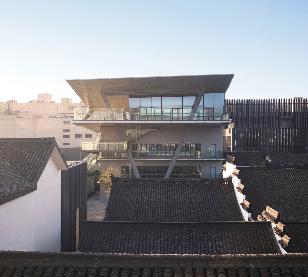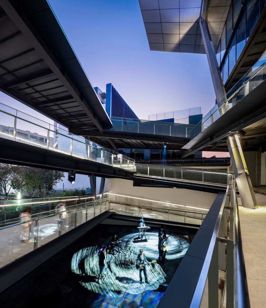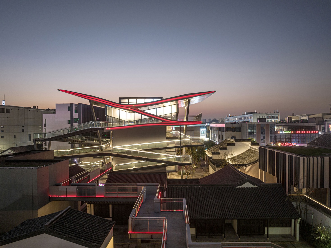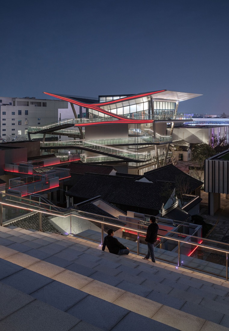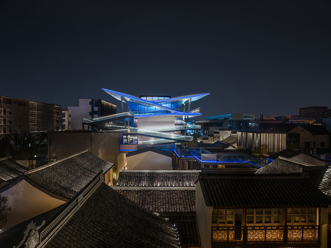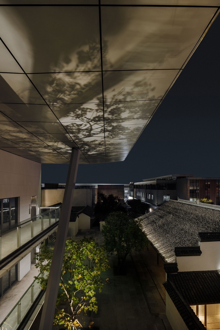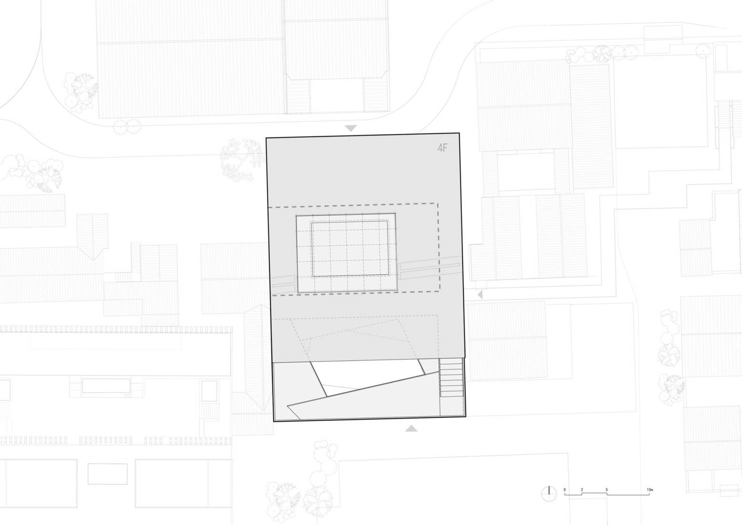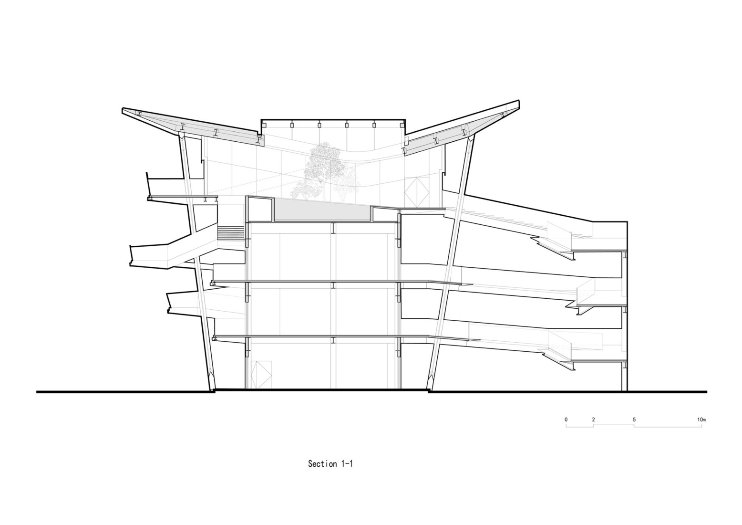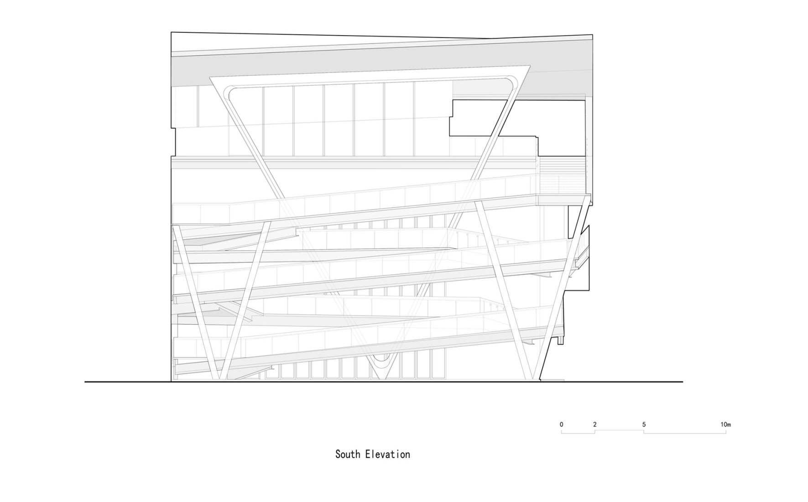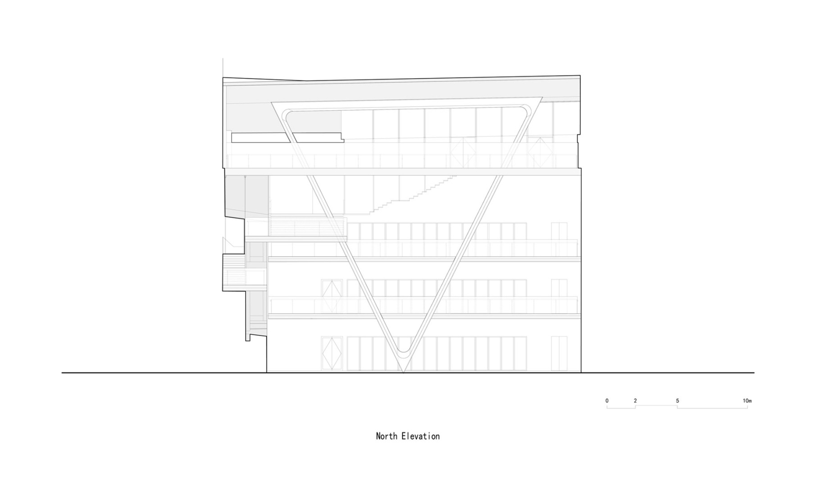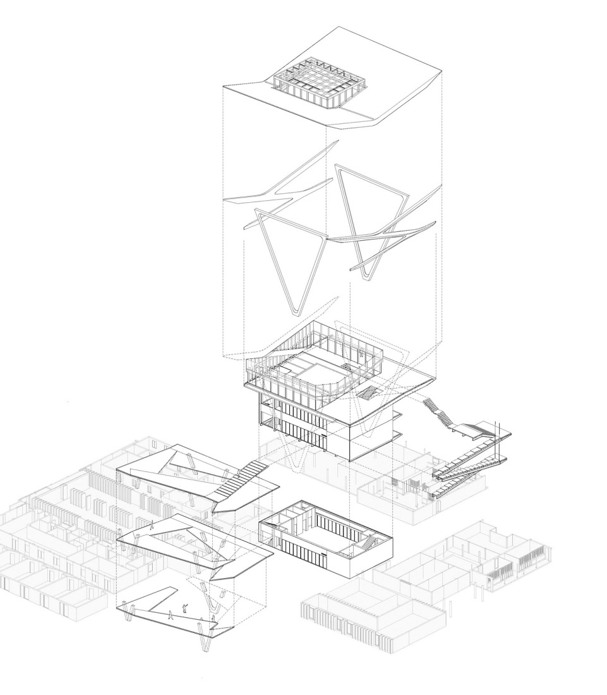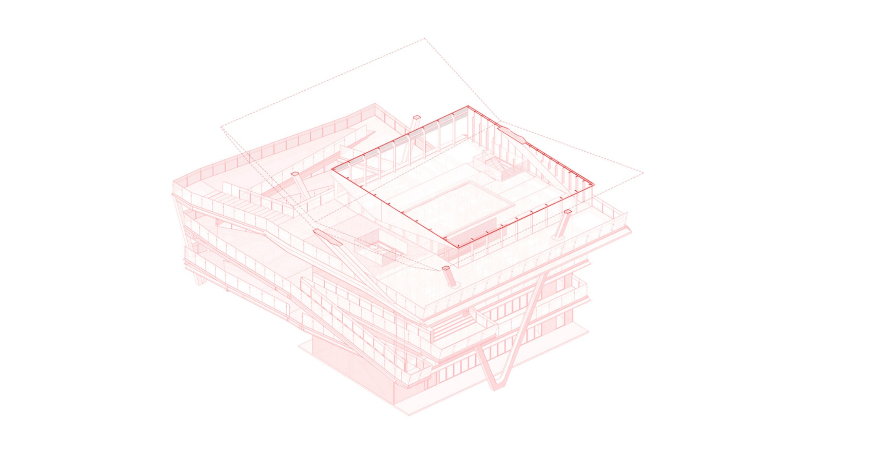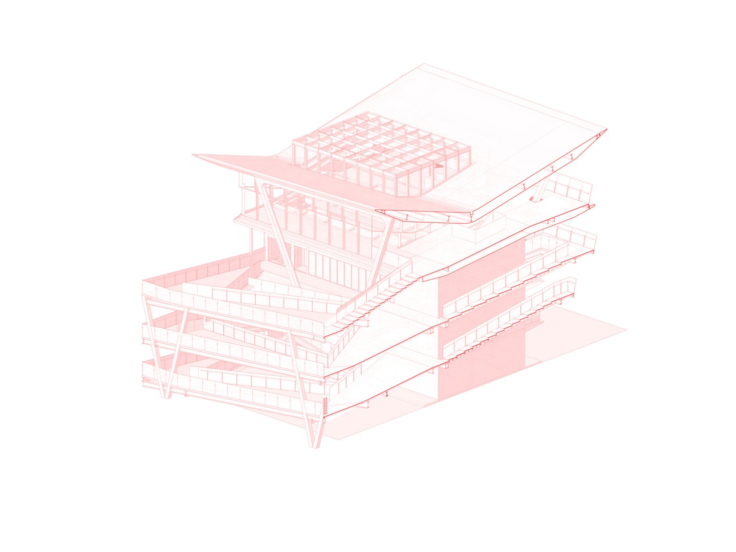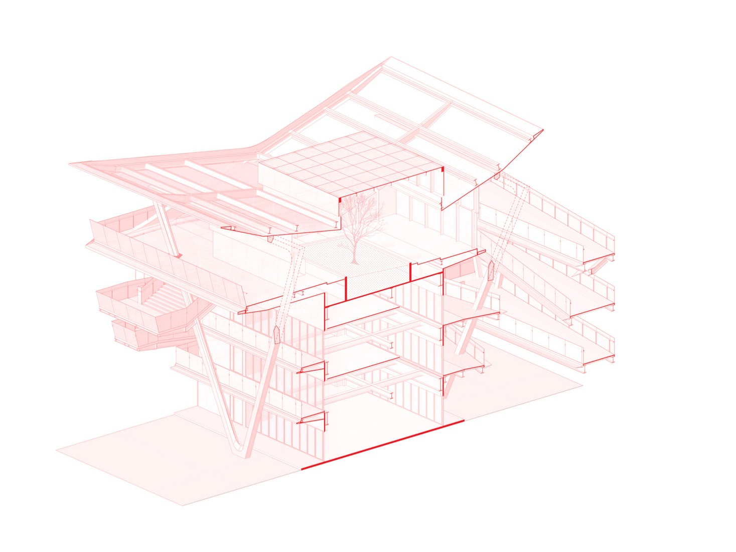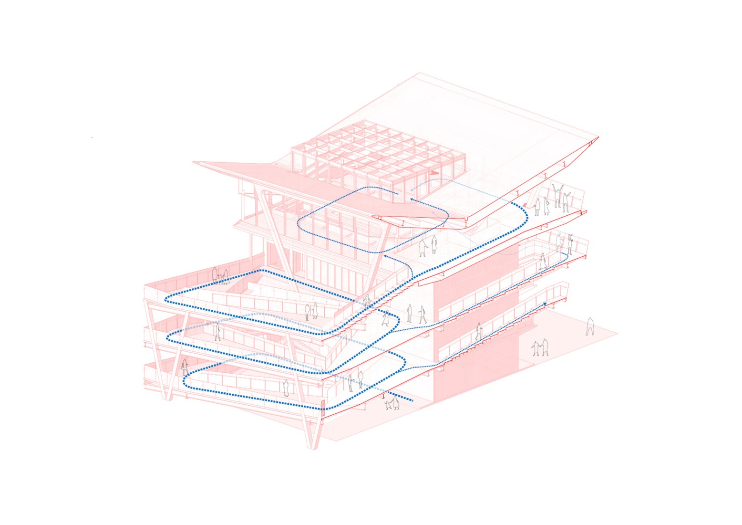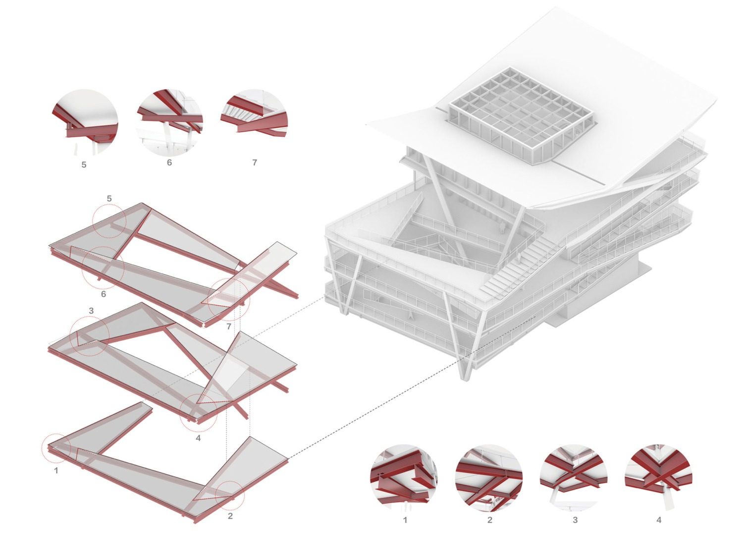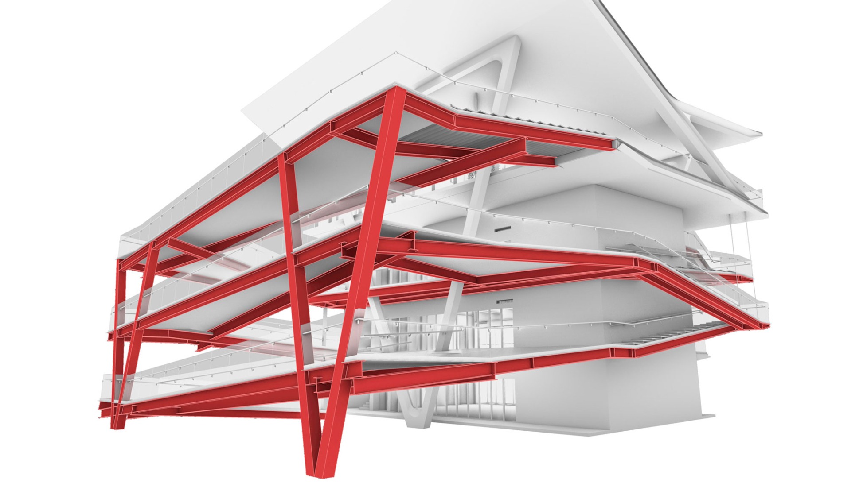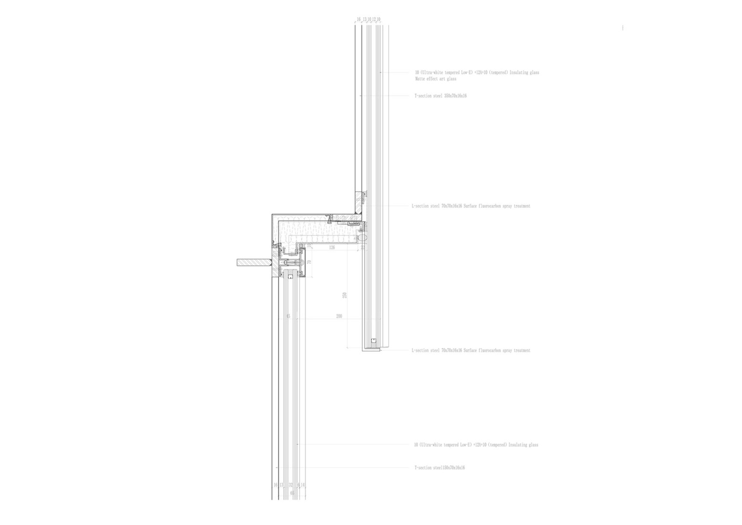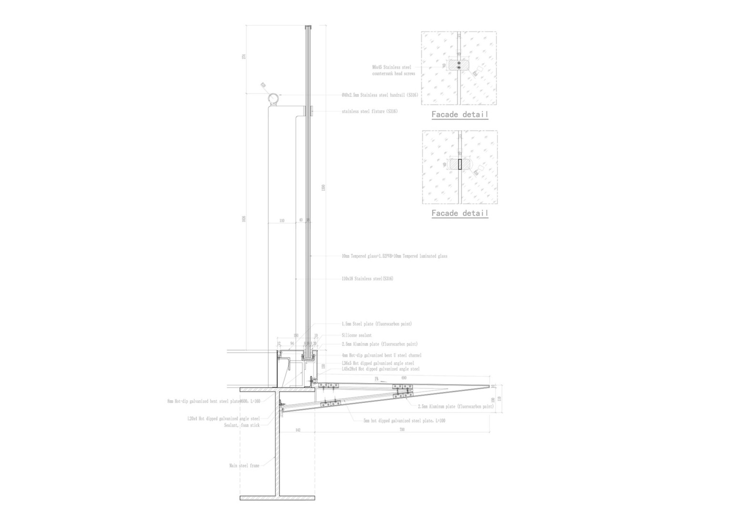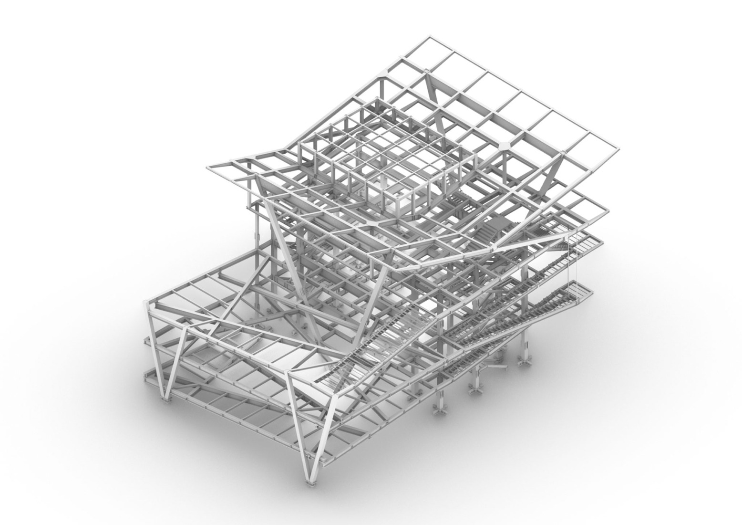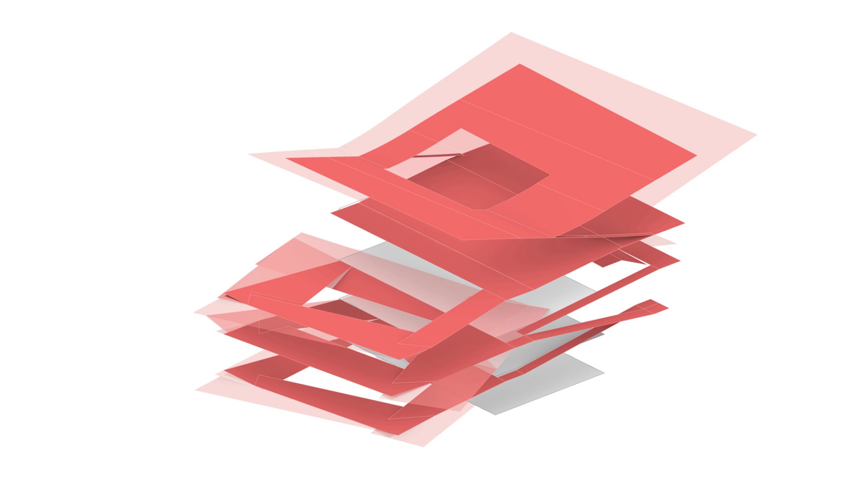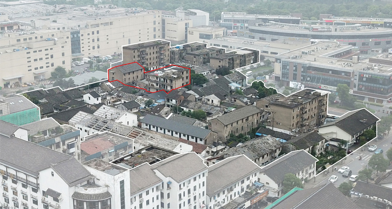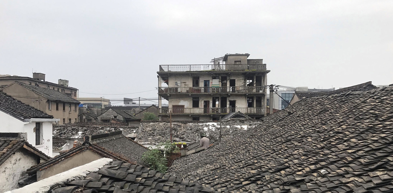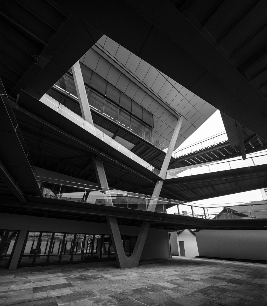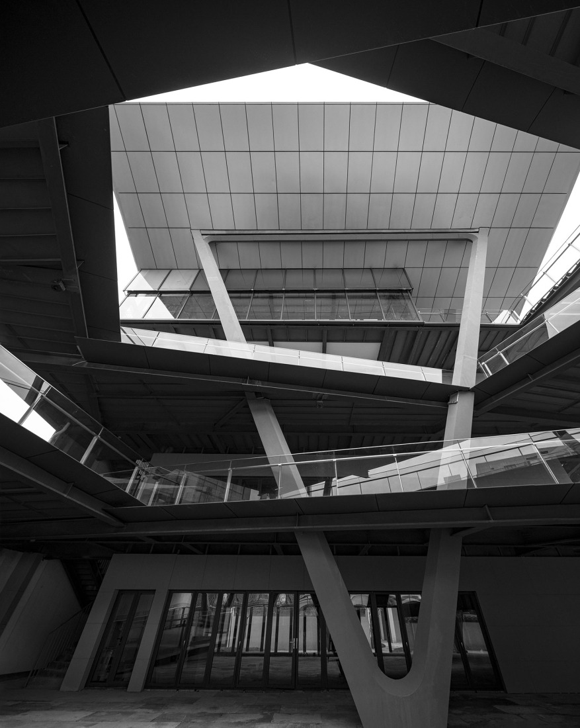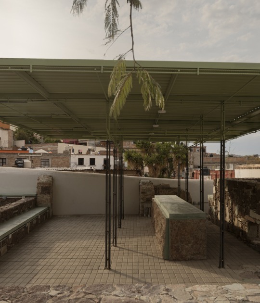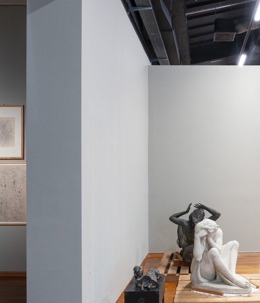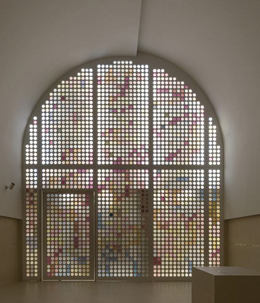The architects consider the technical details and regulations to be complied with as an active force in shaping the form of the building, rather than interpreting them as mere tools or constraints to realise the project idea. They create large metal surfaces that dialogue with the immediate surroundings based on a simple structural logic of large spans.
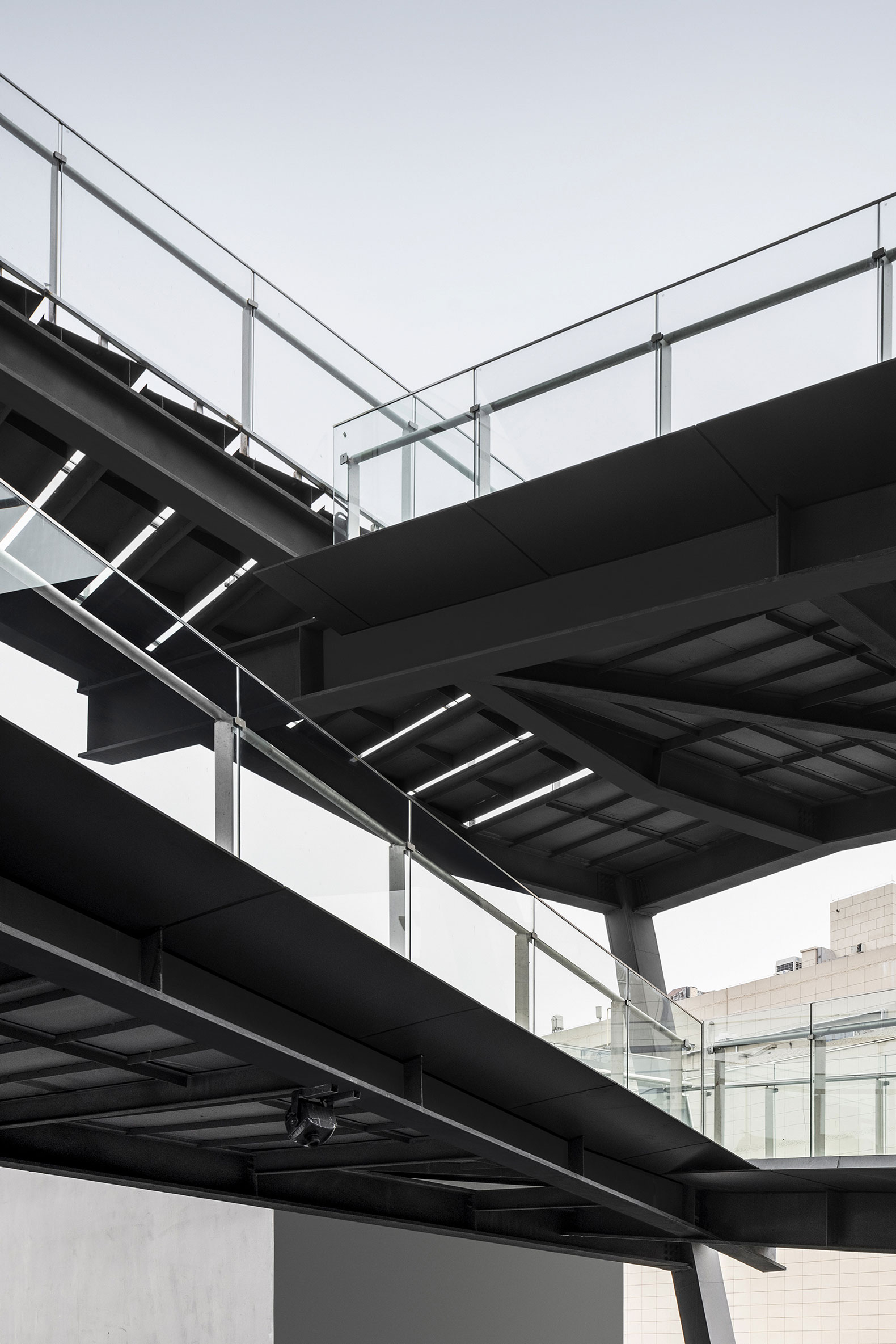
Stellar Isle by SpActrum. Photograph by ZhuDi@SHADØOPLAY.
Project description by SpActrum
Stellar Isle, covering approximately 1,200 square metres, stands as the most significant new cultural and leisure building in Shaoxing Chaichanglong. This area represents the first organic renewal zone in the old town of Shaoxing, situated opposite the former residence of the female revolutionist Qiu Jin and overlooking Pagoda Hill to the north. The total area spans 23,500 square metres. After a five-year renovation, historical buildings from various eras have been preserved, and new buildings and skywalks have been constructed, transforming it into a historical block featuring structures from different periods.
Among these, Stellar Isle is the most crucial and distinctive presence of the new constructions. It embraces the historical view of architecture and engages in shaping the spatio-temporal relationship with the surrounding edifices from various periods. It explores the relationship between architecture and site, challenging the traditional dichotomy. Architects collaborated closely with structural engineers to experiment with form-finding methods in today's multidisciplinary world. The aim is to maintain architecture as a generative force of culture. To achieve this, a series of details and constructions have been developed to find a material language for these ideas and responses.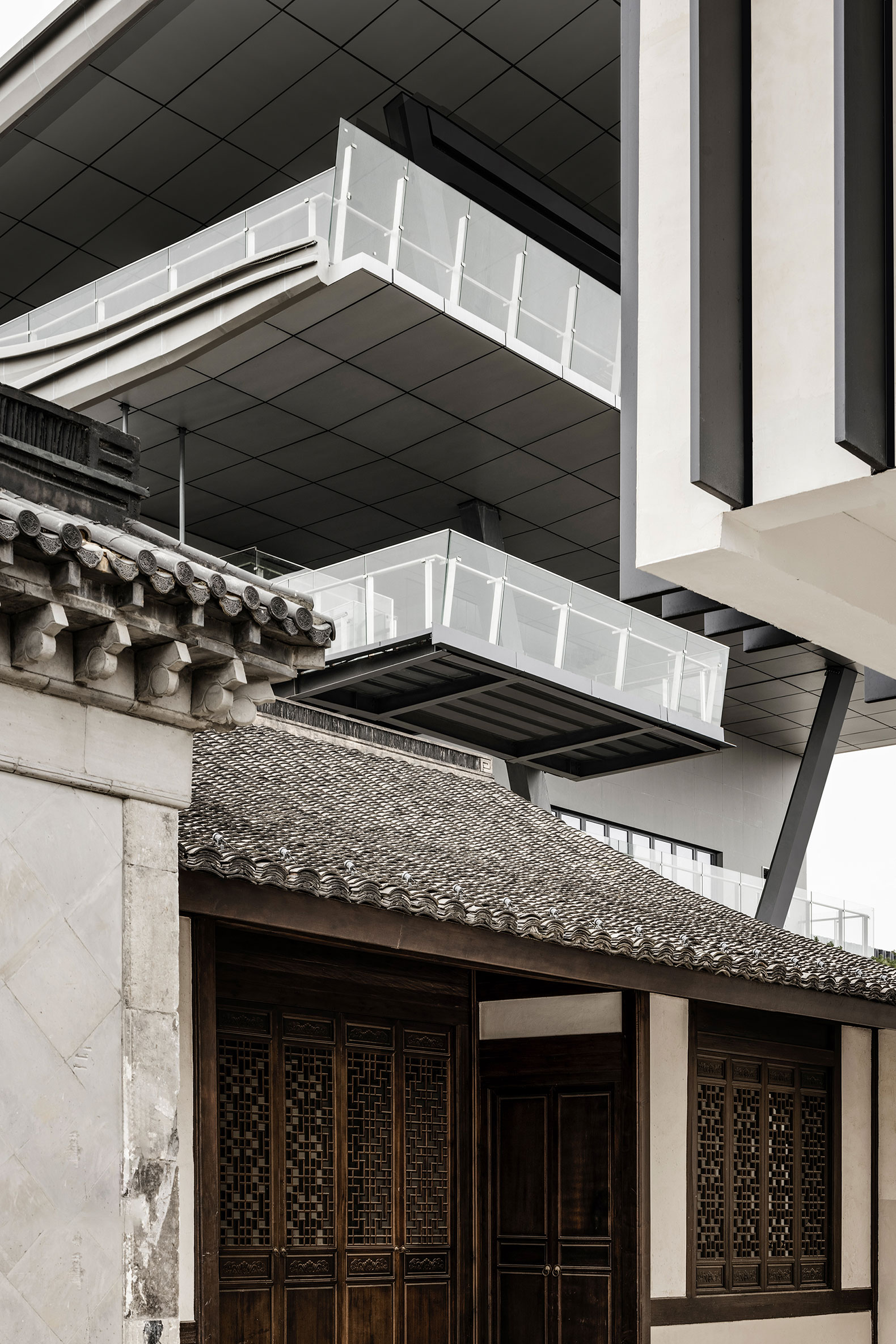
Stellar Isle by SpActrum. Photograph by ZhuDi@SHADØOPLAY.
Stellar Isle is located at the southern end of the central axis of the Chaichanglong plot. The original site's northern part featured a veranda-style dormitory building from the 1970s and 1980s, with four floors and typical brick and concrete construction. The verandas and roof terraces on each floor create a dynamic landscape that changes with height.
The porch opens to the east, enclosed by a mottled wall around the courtyard. An adjacent classical building's gable, in a state of disrepair, leans at an angle on one side of the second floor. From atop the hill, one can see the outline of the old house's roof and blossoming flowers. On the fourth floor, the surrounding buildings' damaged roof tiles are visible.
The rooftop offers a panoramic view of the crumbling tiles. The building was severely damaged and beyond restoration; after demolition, the site and the land to its south became the location for Stellar Isle. In this way, the vanished building's story is embedded in the site, a narrative that must continue into the future.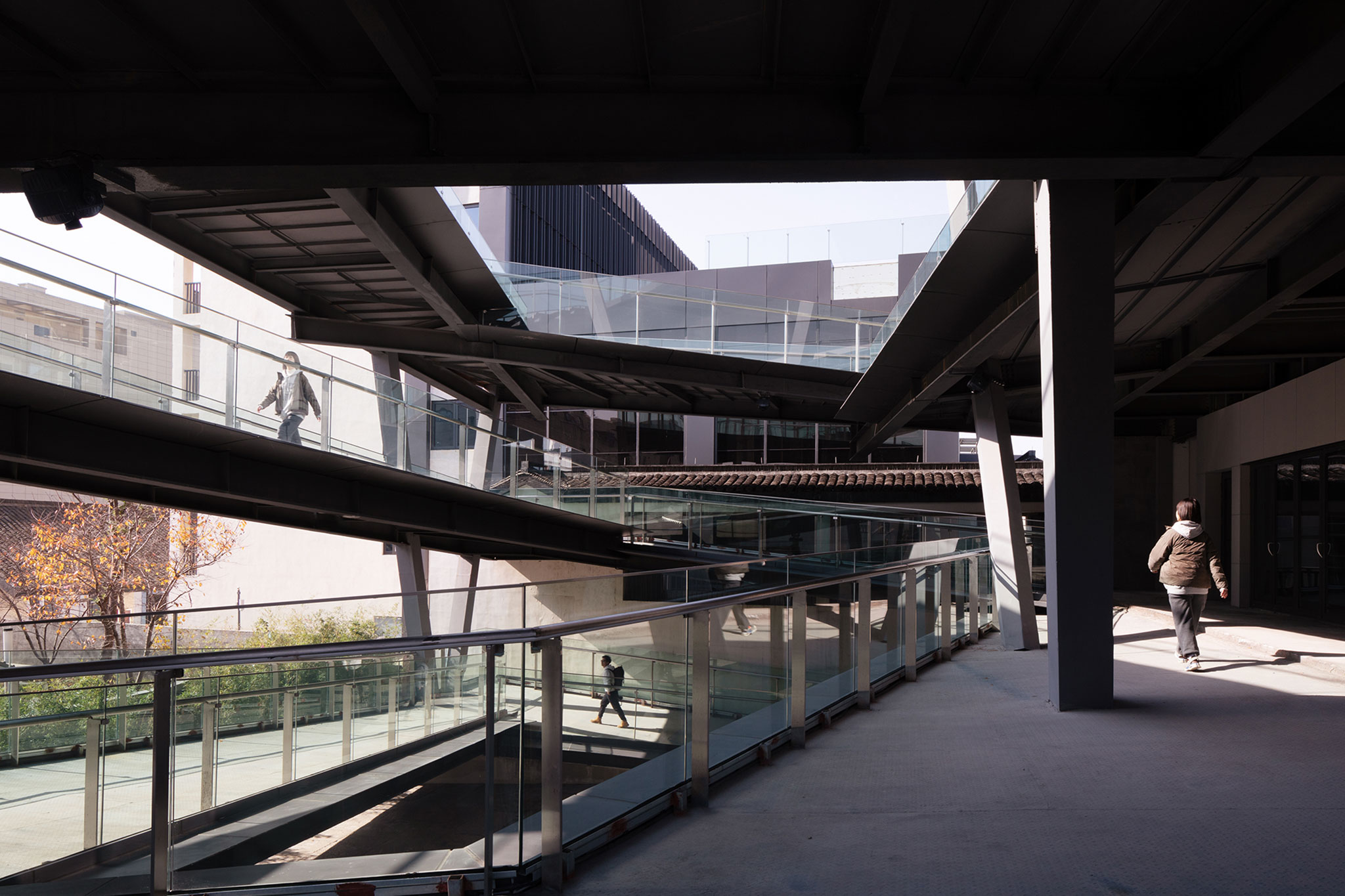
Stellar Isle by SpActrum. Photograph by Su Shengliang.
The Chaichanglong area maintains the density of the original residential area and no large square has been added or inserted, reflecting the original urban fabric of the site. Stellar Isle explores the distinction between site and architecture to extend the public space. Its role as a sensory organ and amplifier of the site transcends its immediate surroundings and extends into the urban dimension. The site, in contrast to architecture, is free and undefined, fostering non-deterministic behaviour. Conceptually, the designer envisioned it as a superposition of cascading surfaces, termed "Stacking Grounds," where fragmented planes form overlapping and continuous paths and platforms. These surfaces spiral upwards around the building's southern side, creating spaces reminiscent of Shakespeare's Globe Theatre and Wright's Guggenheim Museum. They serve not only as passageways but also as multi-storey grandstands where people can gather around the open space on the ground floor.
On the fourth floor, to maintain the sense of site density, the stacking ground extends outwards, paying homage to the classical buildings on the north side and becoming a viewing platform with a panoramic view of the entire site and the old town of Shaoxing. As part of the "Stacking Grounds" concept, the roof is also integrated into these cascading surfaces. At the building's summit, a continuous, zigzagging form at the east and west edges represents a section of the cascading grounds. On the north side, walls and sliding doors create an enclosed yet open interior space on each floor. Today's architectural technology can easily enclose any space for temporary or permanent use, diminishing the prominence of walls while enhancing the ground as a support for various functions. The "Stacking Grounds" concept responds to this trend.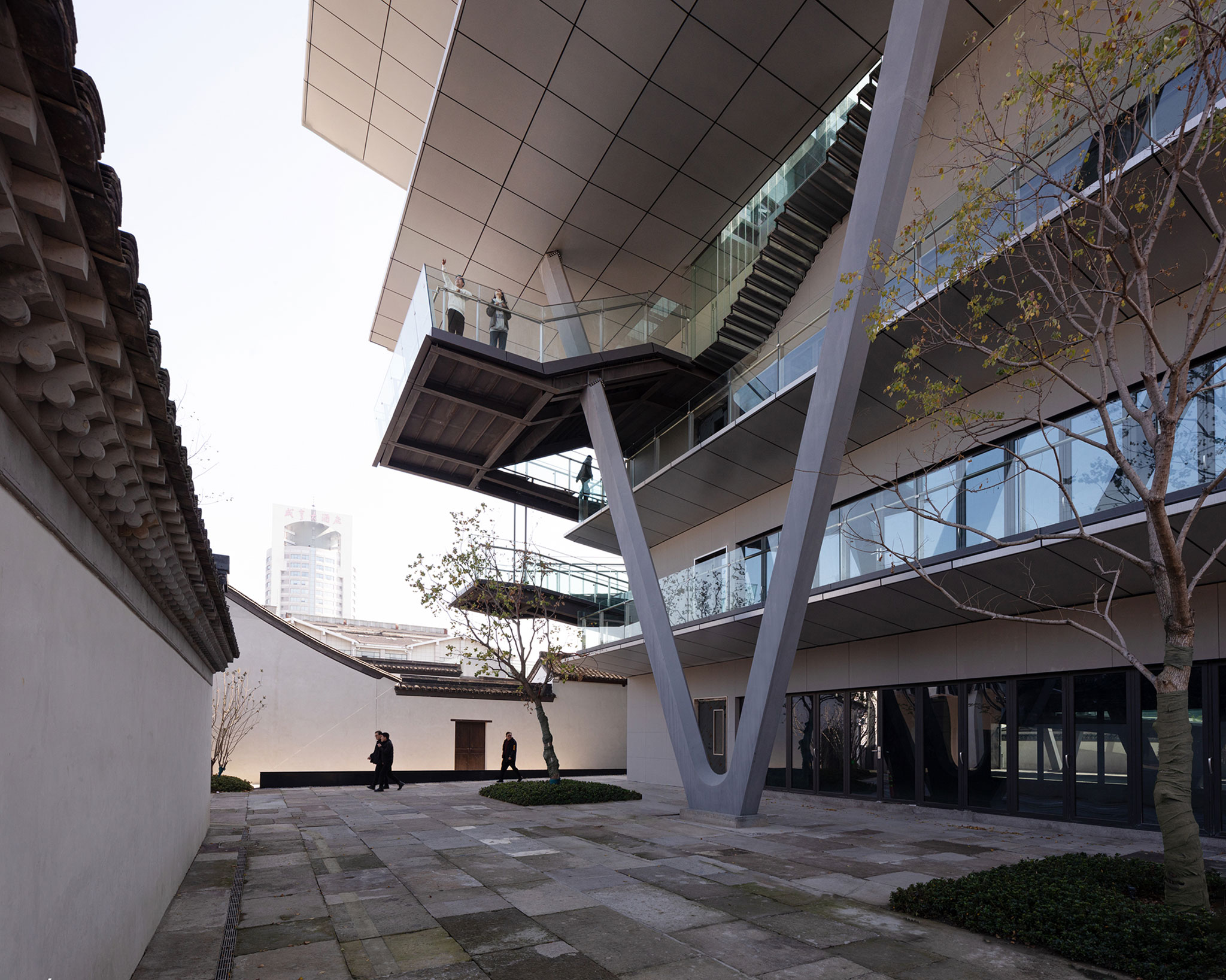
Stellar Isle by SpActrum. Photograph by Su Shengliang.
On the east side, the cascading surfaces divide into branching corridors, forming gentle steps and platforms that surround the building and create viewing stands of varying heights on the east and north edges. On the second floor, these surfaces connect to the other side of the Chaichanglong site. In Stellar Isle, the boundary between the building and the site is blurred. The static experience of interior space is replaced by a free, open, walkable experience with an ever-changing view. The introverted function is replaced by a more dynamic interaction with the surroundings. The building becomes a multi-storey venue, a three-dimensional plaza, a multi-level gathering space, and a grandstand offering changing perspectives.
In this historic neighbourhood, the architects chose to employ contemporary materials and construction techniques, creating metallic surfaces and large-span spaces that intellectually converse with the surrounding ancient timber and concrete buildings, each embodying the most accessible technology of their time. This building, not intended to be iconic, speaks with a voice that is distinctly contemporary in a corner of Shaoxing's old town. It aims to return architecture to its role as a generative force in culture through a dedicated exploration of architecture's fundamental issues, rather than relying on established symbols.
After the geometrical deduction was completed, the "Stacking Grounds" concept was presented to the structural engineer, who established a straightforward structural logic: adding main beams on either side of the cascading planes, interconnected at the corners. While the structure and building logic remain simple, these unconventional connections require innovative solutions. Some beams intersect only halfway in height; others do not intersect at all, necessitating short columns for connection. The treatment of these unconventional nodes is exciting for both the structural engineer and the architects, who understand that while these do not conform to any conventional structural system, they can be demonstrated and processed through rigorous structural calculations and contemporary digital manufacturing methods, ensuring the same strength as conventional structures. The new nodes and the cascading surfaces they connect represent a form unique to contemporary Stellar Isle.
Stellar Isle by SpActrum. Photograph by Su Shengliang.
The overlap of architectural and structural logic in form creation presents a new situation reflective of our time. As regulations began to influence the design, the architects ensured the building maintained a respectful distance from the timber buildings in front, while the fourth-floor grandstands and eaves, with large structural cantilevers, covered the space between old and new, supported by front and rear triangular frames.
The architects embraced the evolving technical details and regulations, considering them an active force in shaping the building's form, rather than merely as tools or constraints for realising the architect's vision. It is through the influence of these diverse logics that the architects continually liberate the form from the dominance of any single discipline, keeping it free and ambiguous. SpActrum believes this approach is effective in enabling architecture to take form and ensure that architectural forms represent the current social and technical conditions in a contemporary society where logical systems overlap and conflict.
