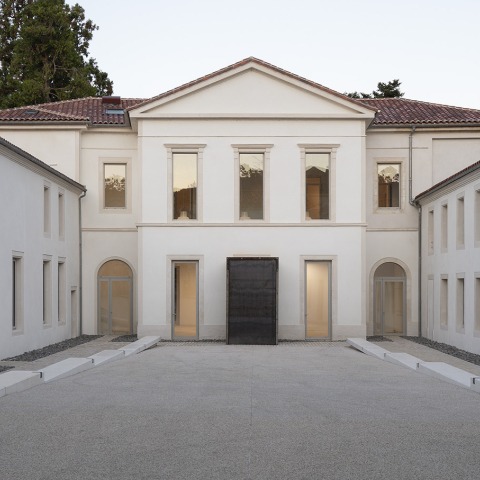The solutions of this project join each other with a respectful and discreet composition that complements the historic building and that contrasts, in the case of the new exterior wing, with vertical slats that seek to unify the gaps while protecting the interior rooms from direct sunlight.

Henri Martin Museum by Beaudouin Architects. Photograph by Celia Uhlade.
Project description by Beaudouin Architects
The Henri Martin Museum is located in the former concordaire episcopal palace of Cahors. The project includes the renovation of the existing buildings and its extension on the side. The palace courtyard is focused on the steel volume of the entrance threshold. The reception hall, open to double height, leads through to Tassart Park.
The chapel is renovated and the volume of the side exhibition room is enlarged by a vaulted roof visually connected to the upper floor.
The new building is a steel structure comprising two rooms suspended in staggered rows without them touching the facades. Outside the new wing, vertical Corten slats unify the openings by protecting the rooms from direct sunlight. The temporary exhibition rooms are located on the first floor of the old building. The museum is connected to a public garden by a terrace.




























































































