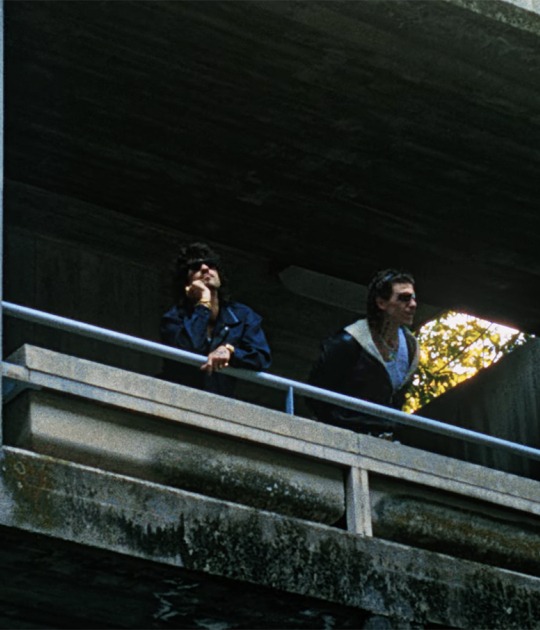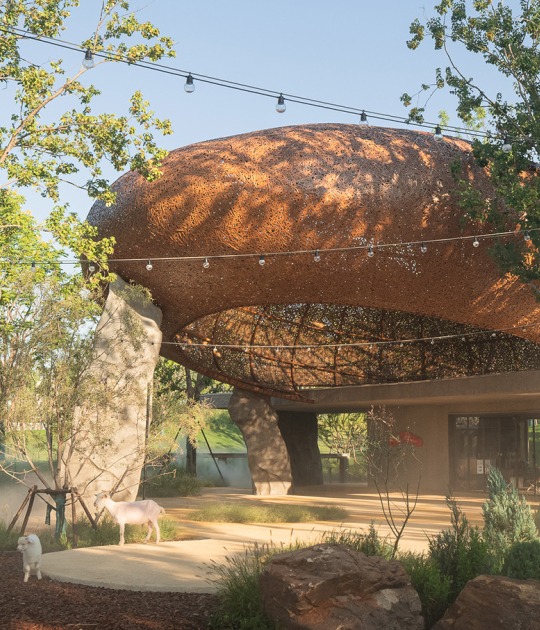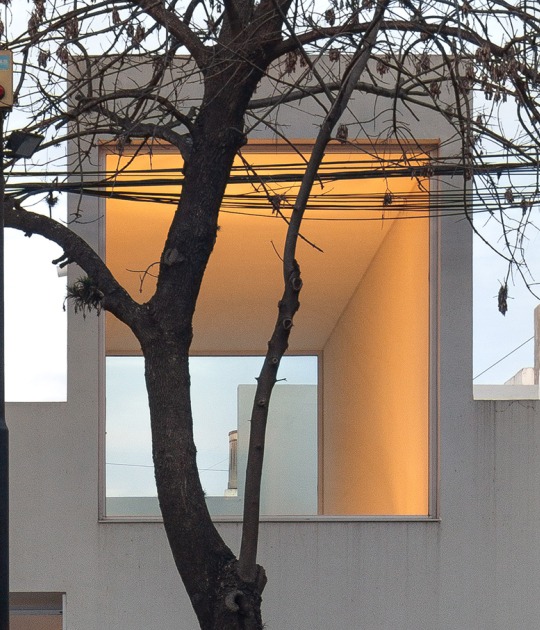The project, with its four entrances at different heights, due to the connections that must be saved due to the steep slope of the terrain, is a true lesson in architecture due to its careful dialogue with the historic buildings and its ingenious deployment of the program, digging out a basement and creating an overhang to increase the surface of the tall floors.
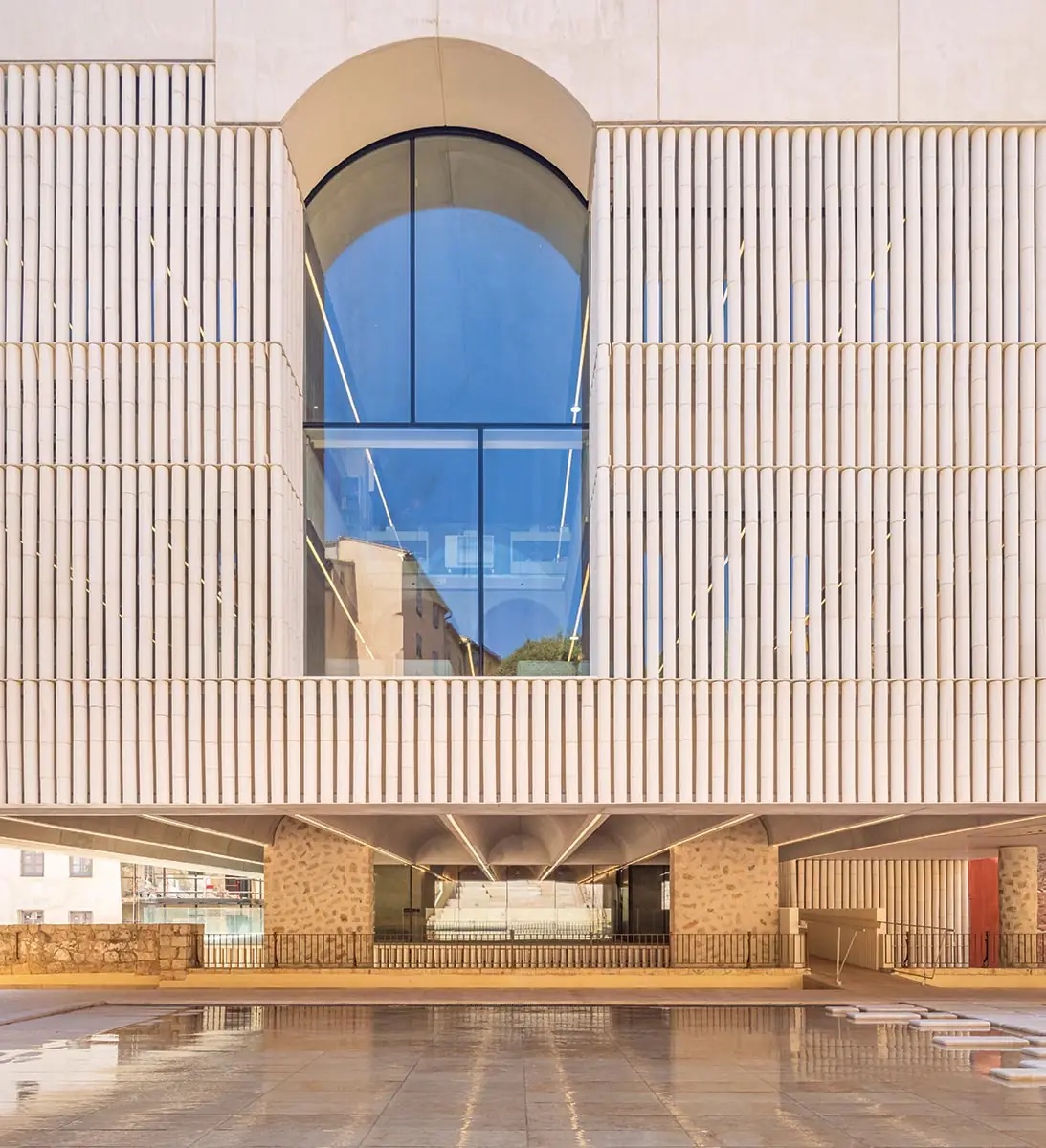
Charles Nègre Media Library by Ivry Serres, Emmanuelle Beaudouin and Laurent Beaudouin. Photograph by Fernando Guerra. FG+SG.
Composed of corridors, columns and vaults (inspired, according to its authors, by Louis Kahn and José Luis Sert), the building offers reading rooms, a 120-seat auditorium, a large double-height temporary exhibition hall and a smaller gallery. dedicated to local photography pioneer Charles Nègre (1820-1880). The main public entrance and lobby are on the third level, which is at the level of the warehouse roof, now place du Rouachier, renovated by the Stoa de Marseille office.
Levels IV and V, cantilevered over the warehouse, contain the library and a cafeteria at the upper rear. The project is completed with the public spaces and offices set up in the old historic residential building.
The materiality of the building is made by means of a double skin, a glass envelope to facilitate lighting in the libraries and a mesh of white concrete columns, a material that is used continuously in the rest of the building in order to better respond to the conditions. seismic in the area, while providing a large thermal inertia ideal for the local climate.
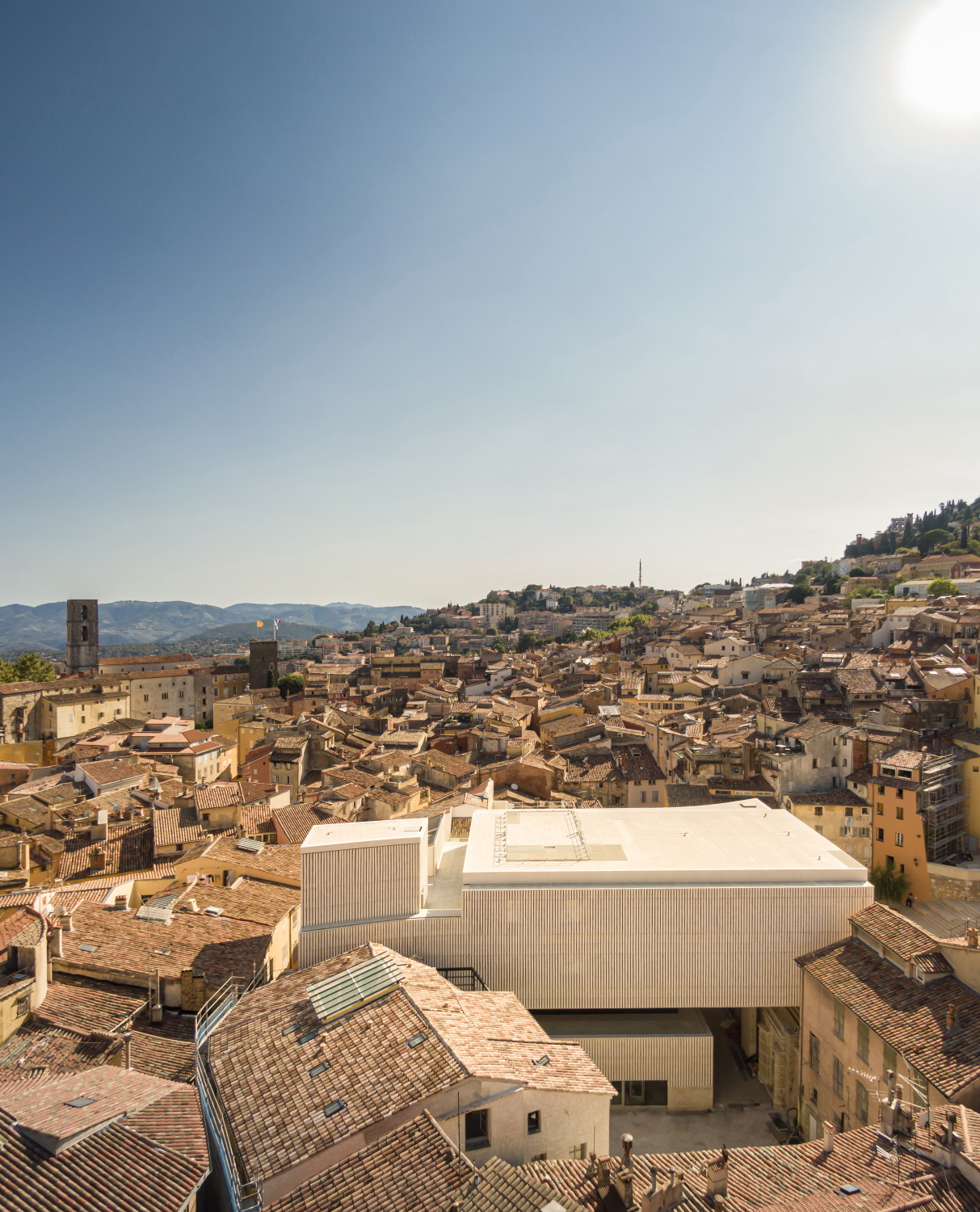
Charles Nègre Media Library by Ivry Serres, Emmanuelle Beaudouin and Laurent Beaudouin. Photograph by Fernando Guerra. FG+SG.
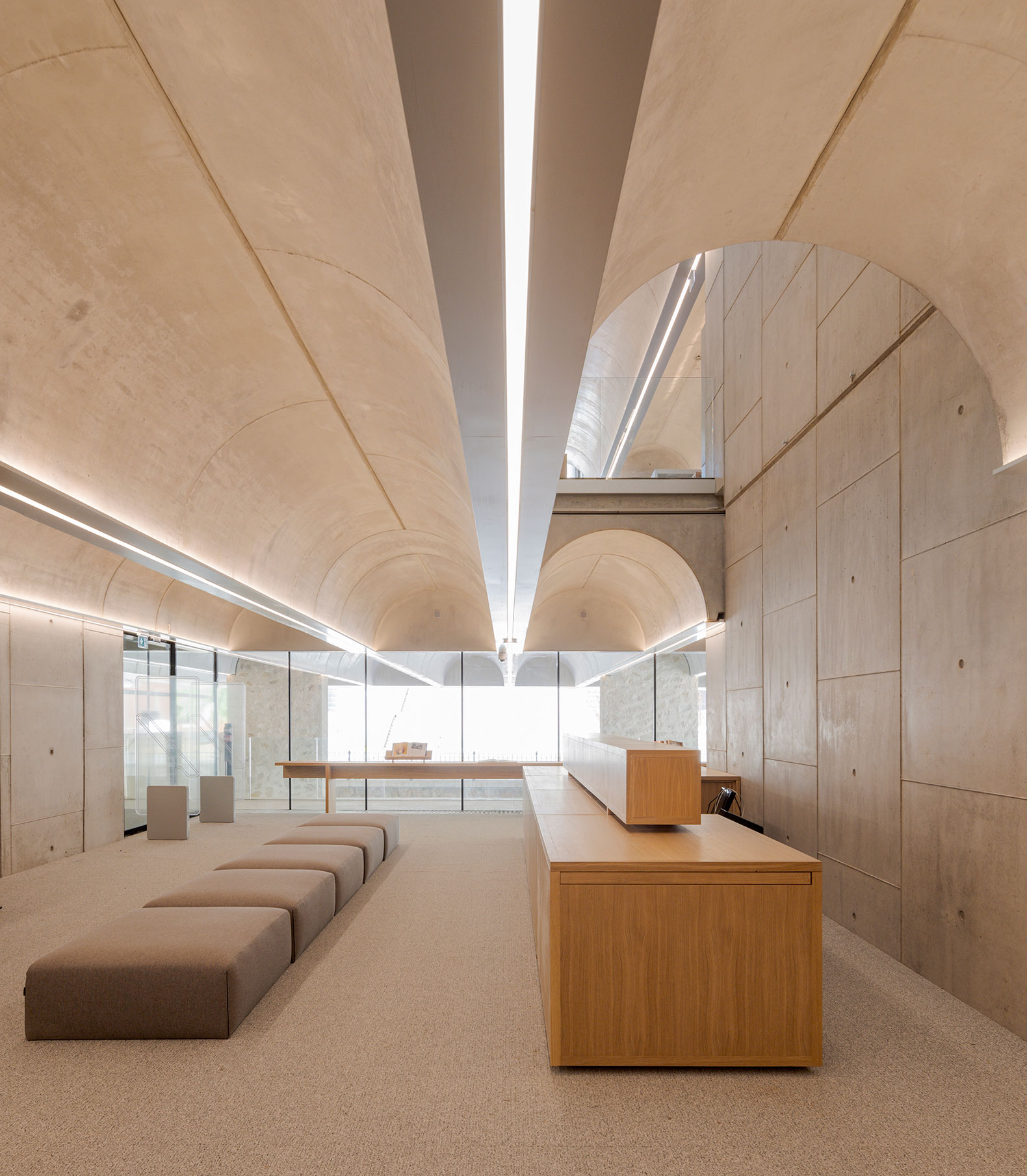
Project description by Ivry Serres Architecture, Beaudouin Architectes
The city of Grasse in the south of France is particularly touching because of its urban characteristics: narrow streets, freshness, colour, relationship to the sky, vaulted passages, steep slopes... The new Charles Nègre media library is based on an architectural approach that is very attentive to the context and fits in well with the city's heritage. It gives the site a charming atmosphere but also provokes feelings of pleasant surprise and emotion. The media library is inspired by the unique character of the urban structure and plays with the tensions and proximities between the buildings.
The project also takes up the subtle material relationships between the public buildings and the urban fabric and uses, with a modern vision, some of the traditional language and materials. As a counterpoint to this density, the building offers visual and scenic openings to the neighbourhood and to the distance. The building thus becomes a place from which to contemplate the city. A tower/belvedere on the street allows a direct view towards the house of the great Grasse artist Charles Nègre (1820-1880), while the terrace of the top level highlights a frontal view of the sea and another framing leads to the tower of the Cathedral Notre Dame du Puy.
The Media Library is really thought of as a space permeable to light while preserving interior coolness. Its architecture is designed to filter the sun during the day and restore a lace of light in the evening. The dual appearance of day and night is one of the major qualities of the site. This luminous presence will be done gently, discreetly and without an excess of dazzling light.

Charles Nègre Media Library by Ivry Serres, Emmanuelle Beaudouin and Laurent Beaudouin. Photograph by Fernando Guerra. FG+SG.
The greatest attention is given to the quality of the lighting of the interior. The reading spaces receive subdued daylight, softened by fluted white concrete columns that envelop the building. These columns protect the recessed glass façade from direct sunlight. The sunlight also penetrates directly into the interior through a skylight that crosses the two levels of the reading rooms to light the reception area. This solution becomes reversible in the evening so that the building softly lights the public space like a lantern. The building is a light sponge during the day and becomes an urban photophore in the evening.
The project responds to the paradox of being both visible through the strength and quality of its presence, and discreet in its volumes and materials. The activities of the media library are revealed without being totally displayed to the public eye. It is an urban project as a large covered public space that improves pedestrian relations within the neighbourhood. The media library, located in the heart of the city centre, is not conceived as an isolated monument: it is intended to be a true catalyst for cultural life on the scale of the entire city.
Here, more than integration, the project proposes a poetics of the situation.
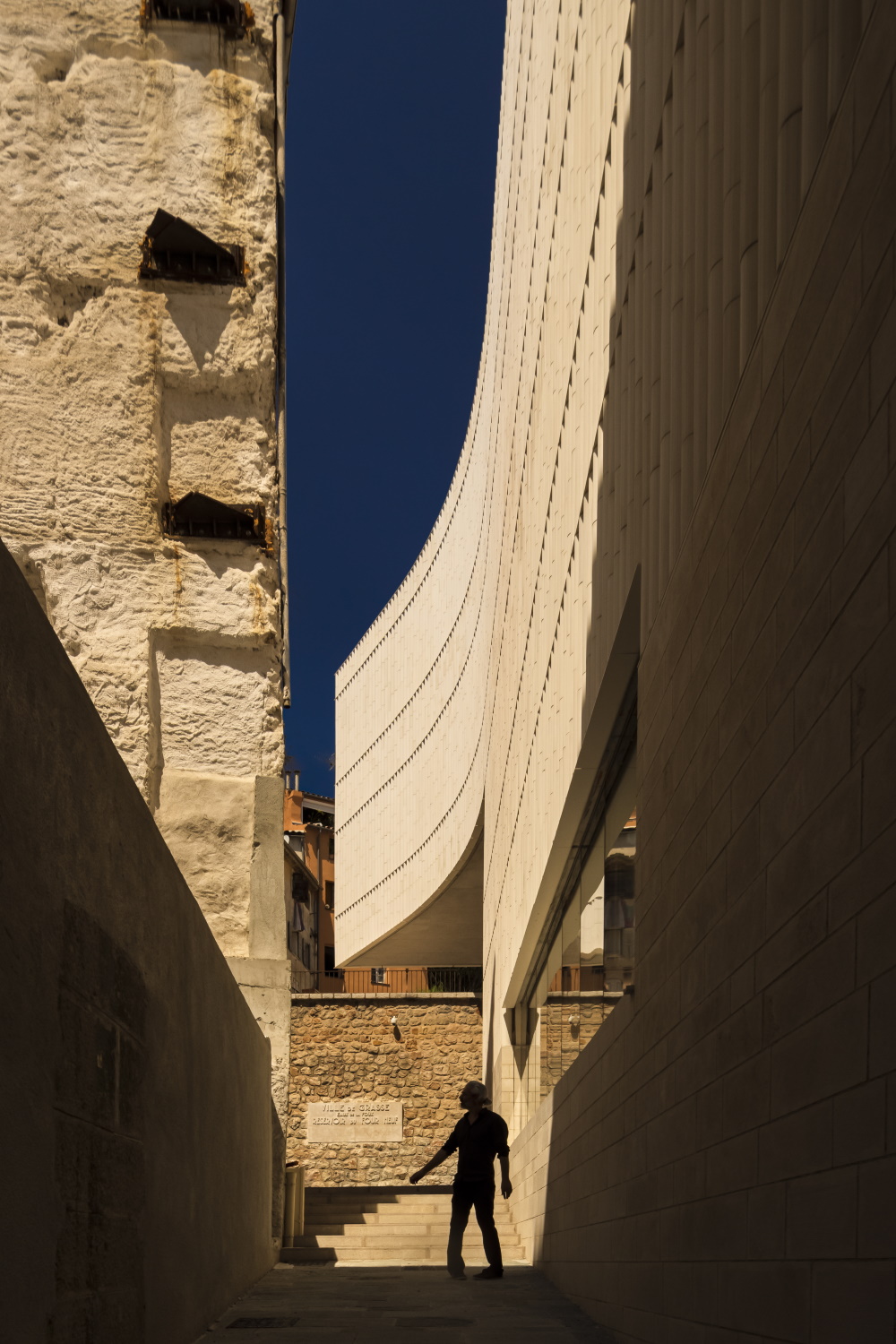
Charles Nègre Media Library by Ivry Serres, Emmanuelle Beaudouin and Laurent Beaudouin. Photograph by Fernando Guerra. FG+SG.
The program
The media library contains, on six levels, multiple programs including three floors of the library, a multipurpose auditorium of 108 seats, a story time room, an exhibition room, an early childhood space, video rooms, an exhibition room around the Grasse photographer Charles Nègre, work rooms, an art pole, a cinema/music pole, an art library, a poetry space, a café, administrative offices, a janitor's apartment, a living studio, storage spaces.
The site
The city of Grasse in the south of France is particularly exceptional because of its urban characteristics: narrow and winding streets, freshness, colours, atmospheres...
The Charles Nègre media library is based on an architectural approach that is very attentive to the context. It gives to the site an atmosphere of charm but also provokes feelings of surprise. The media library is inspired by the relationship between public buildings and the urban fabric and uses, with a modern vision, a part of the traditional language. The building becomes a place from which one can contemplate the city and its steep landscape. A belvedere tower allows a view towards the house of the Grasse artist Charles Nègre (1820-1880), while the terrace of the last level on the seaside faces the old town from which one can see the bell tower of the Cathedral, the Sarrasine tower and the Clock tower.
The site of the media library is in the heart of a sensitive urban renewal zone (ANRU), a preservation and enhancement planning zone (PSMV) with extremely cramped access and construction site. A porch was created in an existing house to allow access to the site.
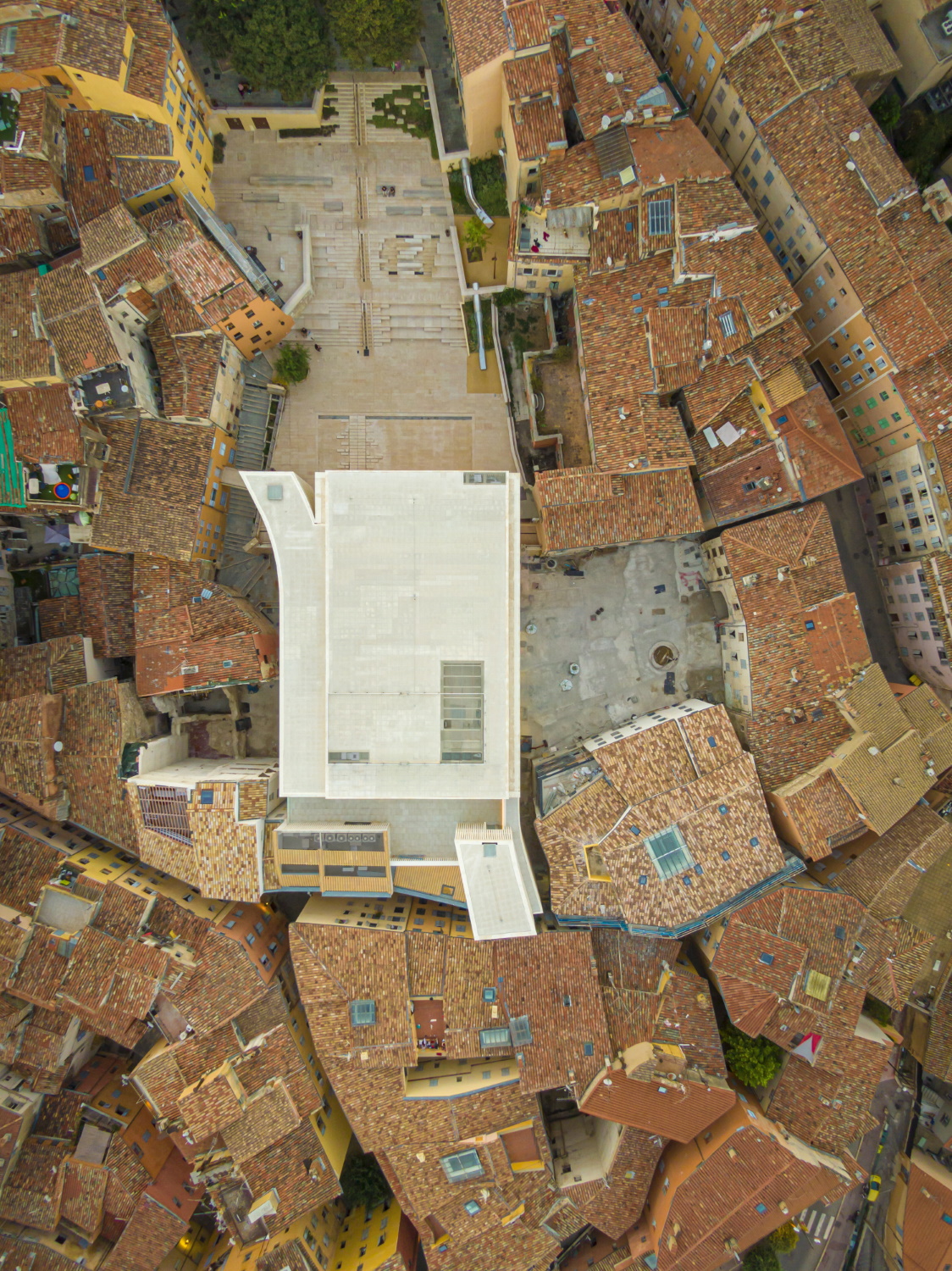
Charles Nègre Media Library by Ivry Serres, Emmanuelle Beaudouin and Laurent Beaudouin. Photograph by Fernando Guerra. FG+SG.
Strong idea of the project
The Charles Nègre Media Library responds to the strong architectural and urban constraints of the project while being part of an environmental approach, by dealing more particularly with the themes of insertion in its immediate environment (relationship to the history of the city and its morphology), in its environmental and energy choices, and in its choice of materials and natural light. The Media Library is designed as a space that is permeable to light while preserving interior coolness. Its architecture is designed to filter the sun during the day and restore a lace of light in the evening. The reading spaces receive subdued daylight softened by fluted white concrete columns that completely envelop the building.
In the evening, the mass of the building gently illuminates the public space like a lantern. The project responds to the paradox of being both visible by the strength and quality of its presence, and discreet in its volumes and materials. The activities of the media library are revealed without being totally displayed to the public eye.
Here, more than integration, the project proposes a poetics of the situation.
Site and team
The constraints and the multiple vicissitudes of the site (archaeological excavations in two phases, stability of the soils, stability of the existing buildings, seismic constraints, reconstruction and demolition according to the PSMV...), have welded the teams together in the face of the structural hazards and the long duration of execution linked to the complexity of the site and to the pandemic. The evolution of the project and its changes made necessary cohesion and passionate exchanges between the persons in charge of the contracting authority, the users, the companies and the project management. The result is the fruit of this intense work to achieve a promising cultural facility.

Charles Nègre Media Library by Ivry Serres, Emmanuelle Beaudouin and Laurent Beaudouin. Photograph by Fernando Guerra. FG+SG.
Structure and materiality
The media library is a structural entity that can respond to the seismic constraints and urban complexity of the site. The site proposed for the competition was not entirely used, to favour public spaces. The building overlooks a pedestrian alley as well as a water reservoir that supplies the downtown area and whose roof is transformed into a public space. It also backs onto existing buildings on the street side whose structures and facades have been preserved.
The significant overhang above the reservoir is made possible by the vaulted structure of the building. The structure of the media library is entirely on piles, the walls are made of concrete cast in place in carefully calibrated forms. The vaults are connected to the circulation cores allowing the balance of the cantilever. This homogeneous and coherent system of structure allows it to balance the masses, to brace and to obtain an important corbelling. The floors are made of architectural concrete vaults giving a constructive and aesthetic truth to the project. As this bracing is not symmetrical and is eccentric to the centre of gravity of the building, particular attention was paid to the torsion effects induced, allowing and giving this possible and welcoming levitation to the project. The side ramp is also corbelled and detaches itself by curving to follow the movement of the alley. The floors and vaults ensure both the comfort of the reading spaces and the structural efficiency as diaphragms ensure the transfer of forces to the few sails and deep foundations. This structural coherence was made possible by the BET C&E led by the passion of Jean-Marc Weill. All the interior walls are structured by square modules of 1.20x1.20m giving the impression of large blocks assembled in staggered rows. The formwork has been covered with a skin of bakelite plywood with chamfers forming joints in relief. The presence of grooves on the columns reinforces the play of light and their mineral appearance. Stone is used for the base of the building.
The architectural concrete of the media library has a tactile dimension on which the light plays. The roof is also made of white concrete allowing future access for a public terrace without technical emergencies. The concrete skin is available in two forms, light grey for all interior structures and white concrete for the columns and exterior elevations. The facades are protected from direct sunlight by a filter of prefabricated white concrete columns fluted and mounted like beads. On the periphery of the project, there are 13,688 modules, or more than 8km of columns, allowing the elevations to be fully clad, giving the project a poetic image of paradoxical transparency.












































