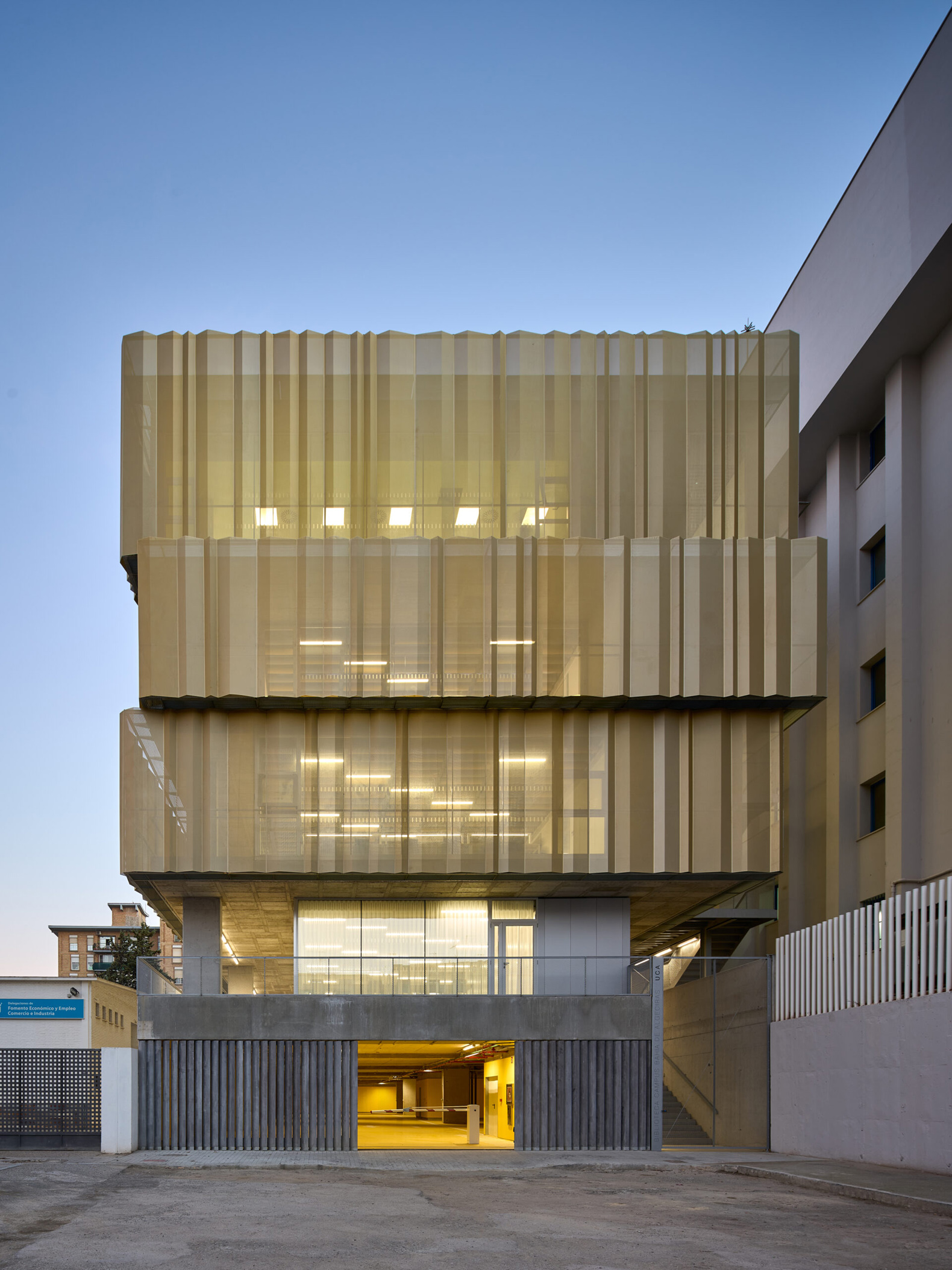This reversibility is conceived to allow the adaptation of different spaces with great ease and few resources. The result is displayed as a fragmented volume in several horizontal trays that, when slid, allow reading of its internal organization of three raised levels while describing a more appropriate order and scale.

Library of the Algeciras Bay Campus of the University of Cadiz by OOOA Arquitectos. Photograph by Javier Orive.
Project description by OOOA Arquitectos
This library is the most recent equipment that the University of Cadiz (UCA) has completed in its process of modernization and updating of the Algeciras Bay Campus. A building that aims to be the revulsive of the university community of the region and that, in an operation of efficient concentration of infrastructures motivated by the university, it is proposed the occupation and densification of the last free space of the plot of the Campus.
Initially, the client's guidelines suggested taking advantage of the existing slope of the plot to locate a semi-basement parking lot, conditioning to a large extent the implementation of the new building and also having to accept an important dividing wall on its major side towards a plot of the municipal domain. Additionally, the enormous functional program required, which is completed with a floor of postgraduate classrooms, would end up exhausting the free space and approaching in excess to the departmental building of the university.
Faced with these circumstances, the project is proposed in its fundamental condition of urban equipment and campus relationship, as well as the continuation of public space, raising the established program by one floor and thus organizing a small square and a multipurpose room available to citizens, beyond an exclusive university service on the access floor. The resulting volume is not compact but fragmented into several horizontal trays that sliding allows reading of its internal organization of three raised levels while describing a more appropriate order and scale.
Having natural light in the reading rooms was a matter of course, which was complicated by having to have an entire blind façade due to its condition as a party wall, so skylights were installed as lanterns in the stairwells between the floors of the library.

Library of the Algeciras Bay Campus of the University of Cadiz by OOOA Arquitectos. Photograph by Javier Orive.
How a University Library should be in digital times was the other reflection that convinced the jury of certain alterations in the organization of the building. It has been provided with spaces for interaction and socialization to encourage relationships between students from different backgrounds, as well as complementing the reading spaces with group work boxes and meetings where the days are extended. A library that has relationship and communication spaces associated with reading and work rooms encourages innovation and exchange among its users.
Thinking of a reversible architecture, which allows the future to modify its use with slight adaptations has meant the choice of the structural system of large spans, consisting of concrete shielded pillars and reticular slabs both heavily reinforced, which in turn allows thorough compatibility with the uses of parking and classrooms required on other levels. Reversibility could allow the adaptation of reading spaces into teaching or even administrative spaces, workshops into seminars, and work rooms into offices with great ease and few resources.
Moreover, not only the excellent energy performance of its envelopes allows us to speak of a responsible practice of the profession, but also the persistence of public architecture as an urban endowment. This means understanding how this building can remain an urban facility even if it alters the program for which it was designed.
The requirement to design a building with almost zero consumption is used to reinforce the idea of how the building should communicate this condition by installing a perforated aluminum skin that will dissipate solar overheating. It manifests itself uniquely with an abstract envelope in a nondescript urban context, presenting itself as the new identity of the campus due to its advantageous position concerning the rest of the buildings.








































