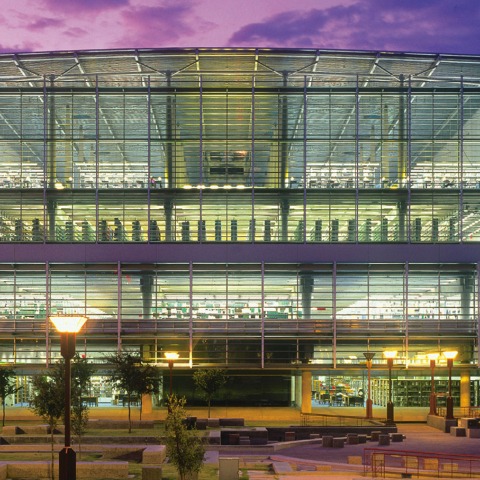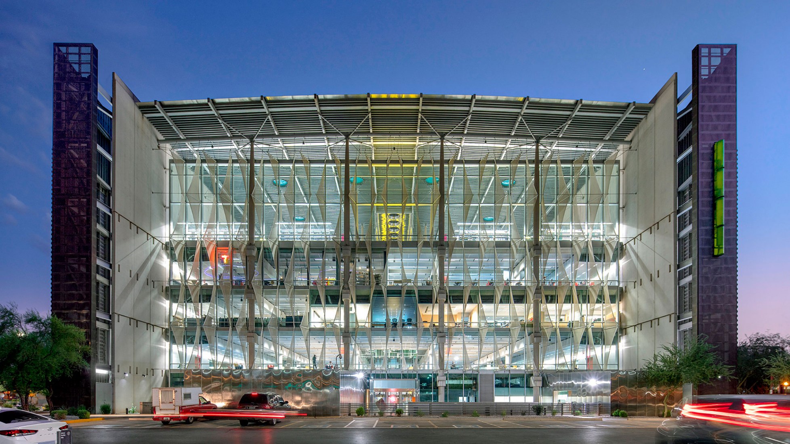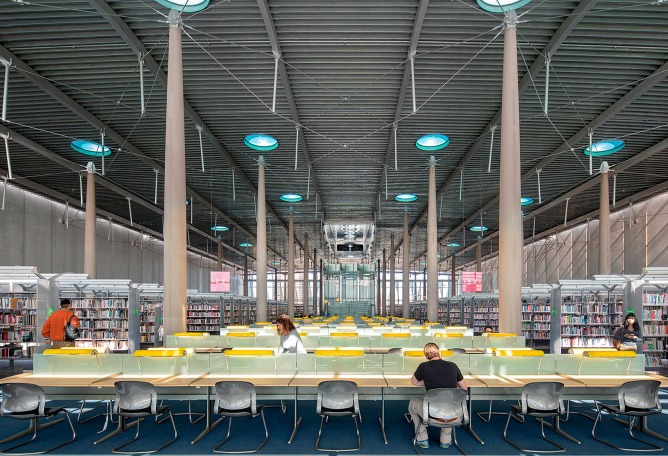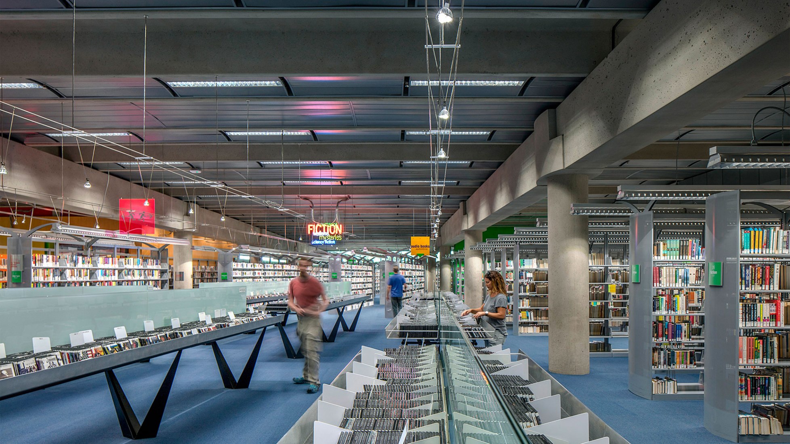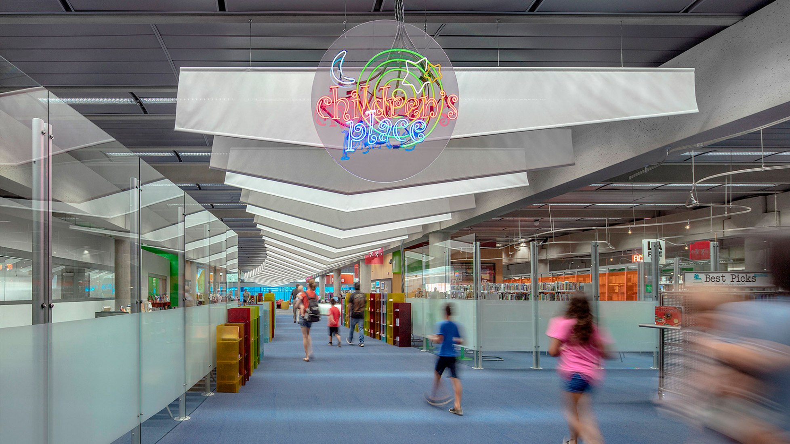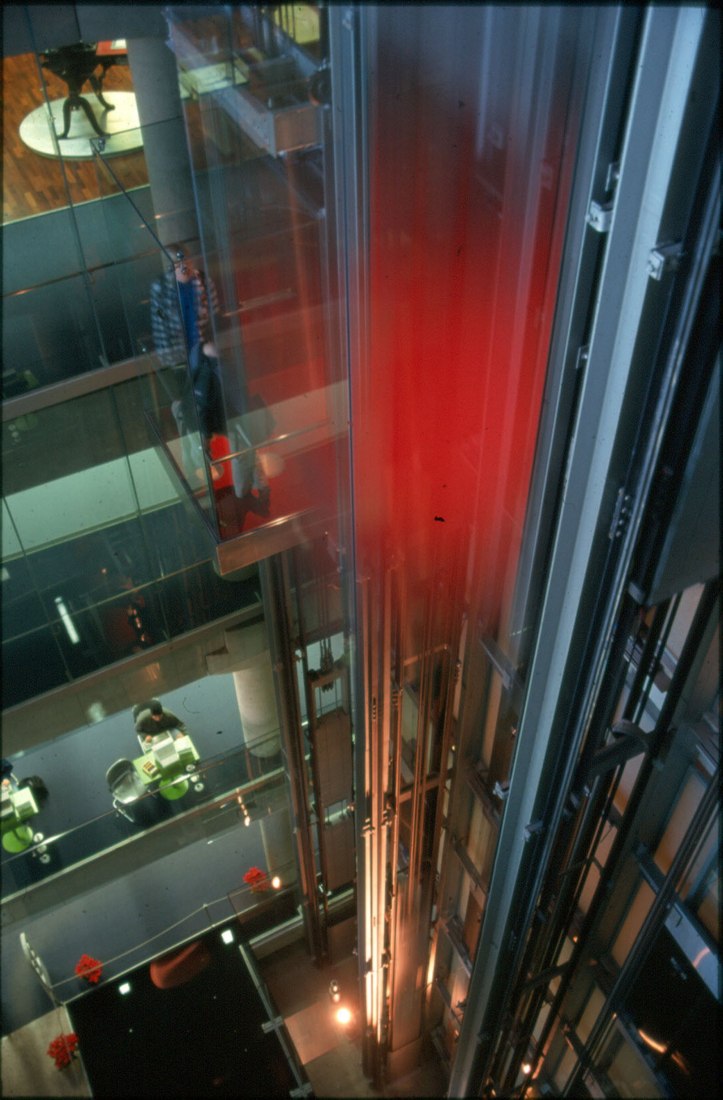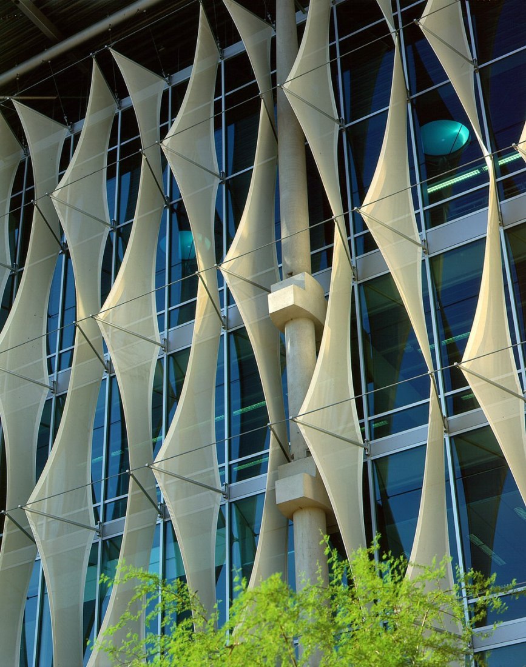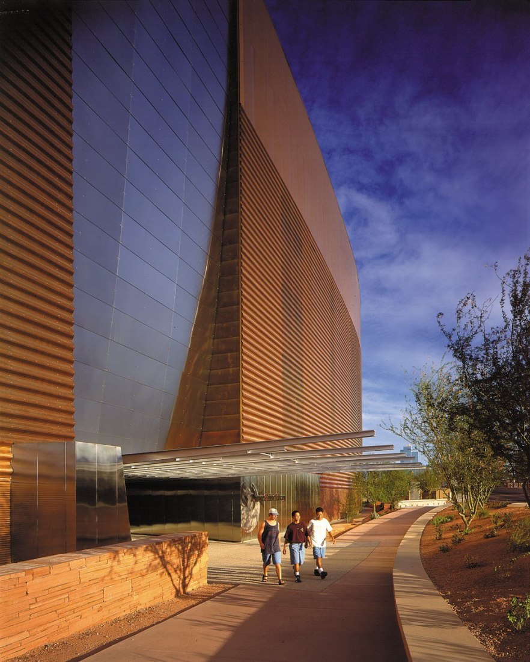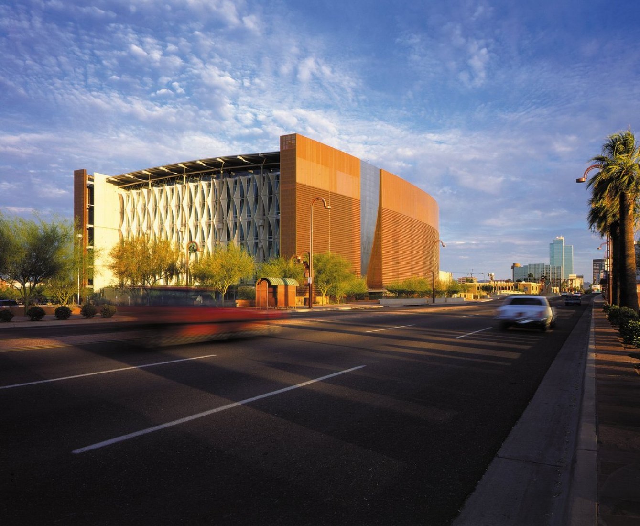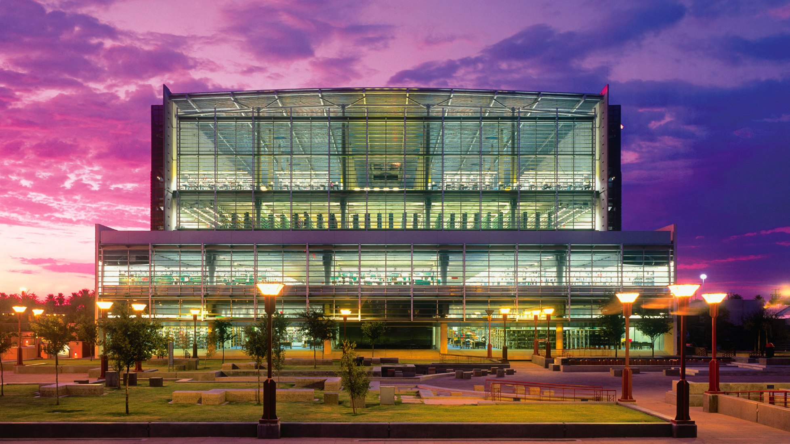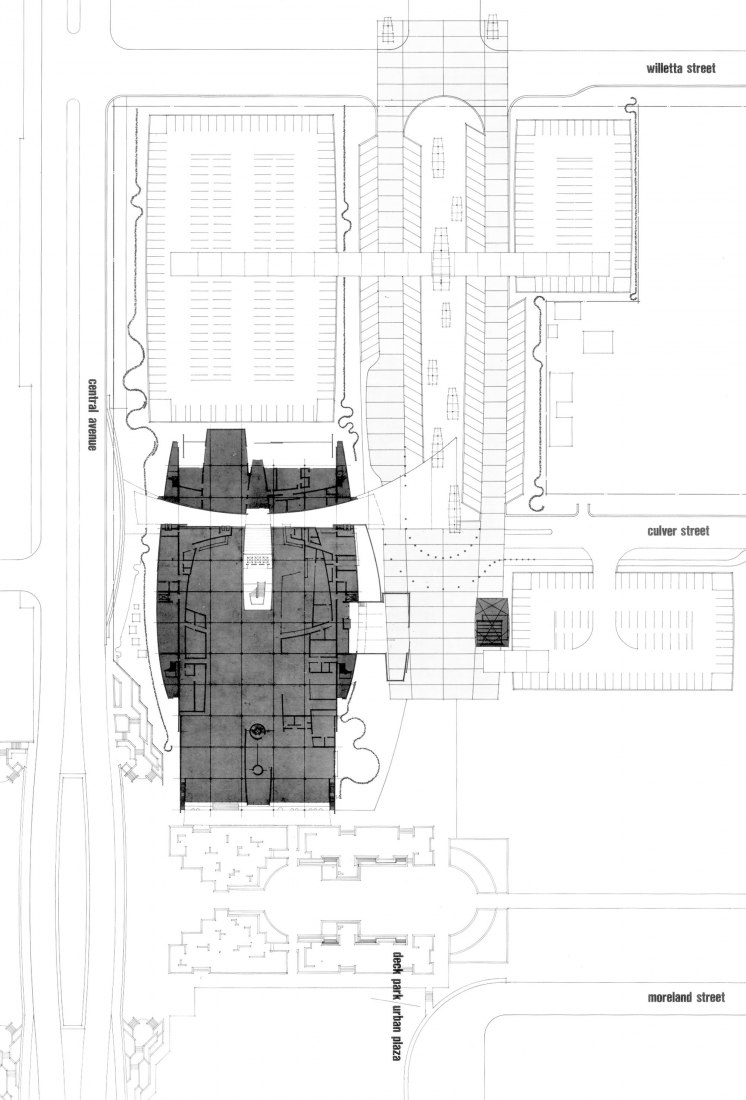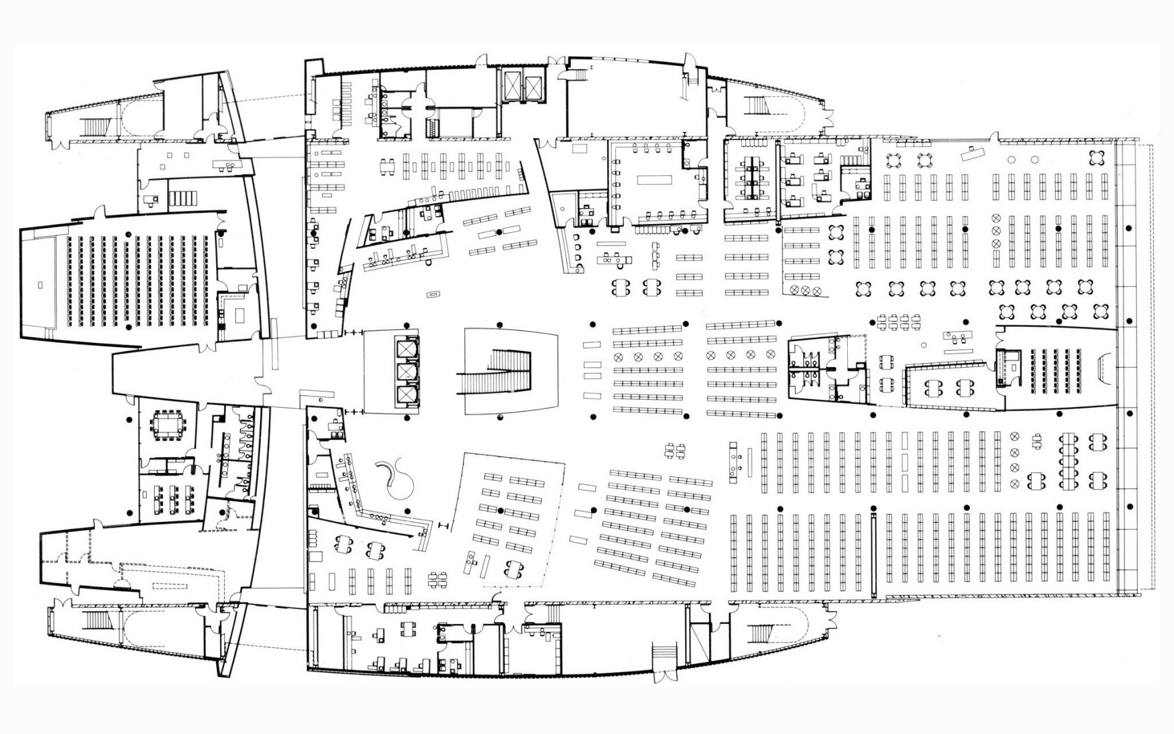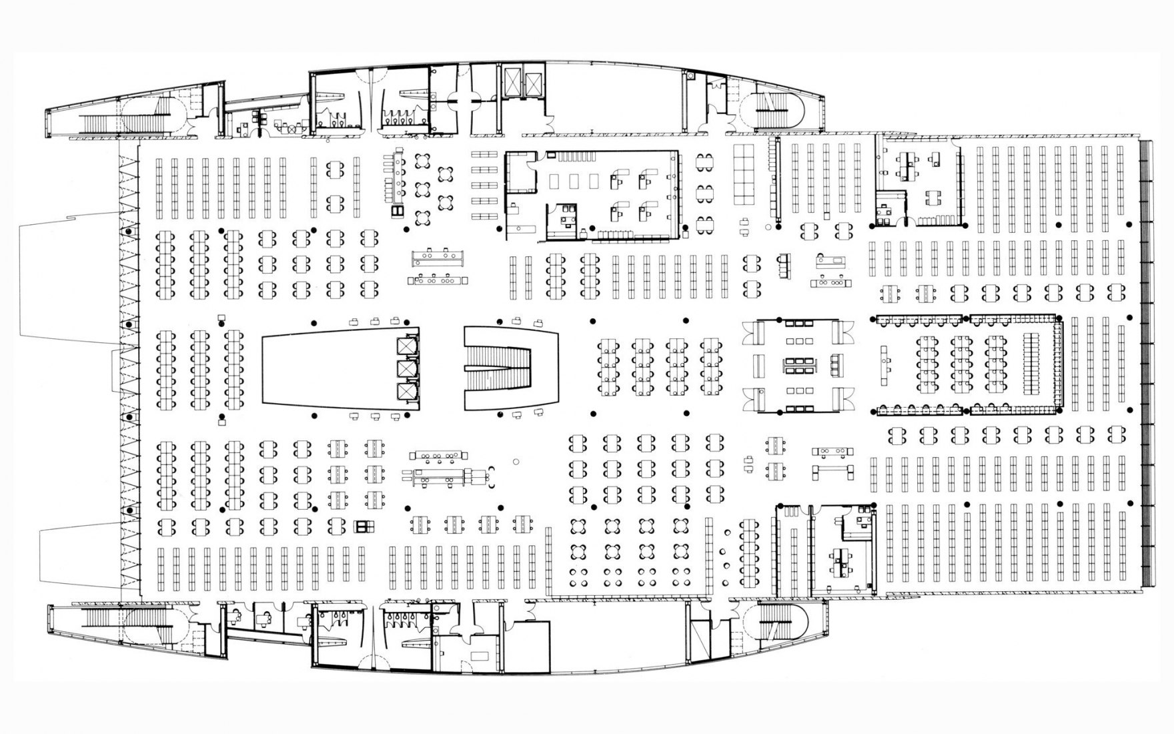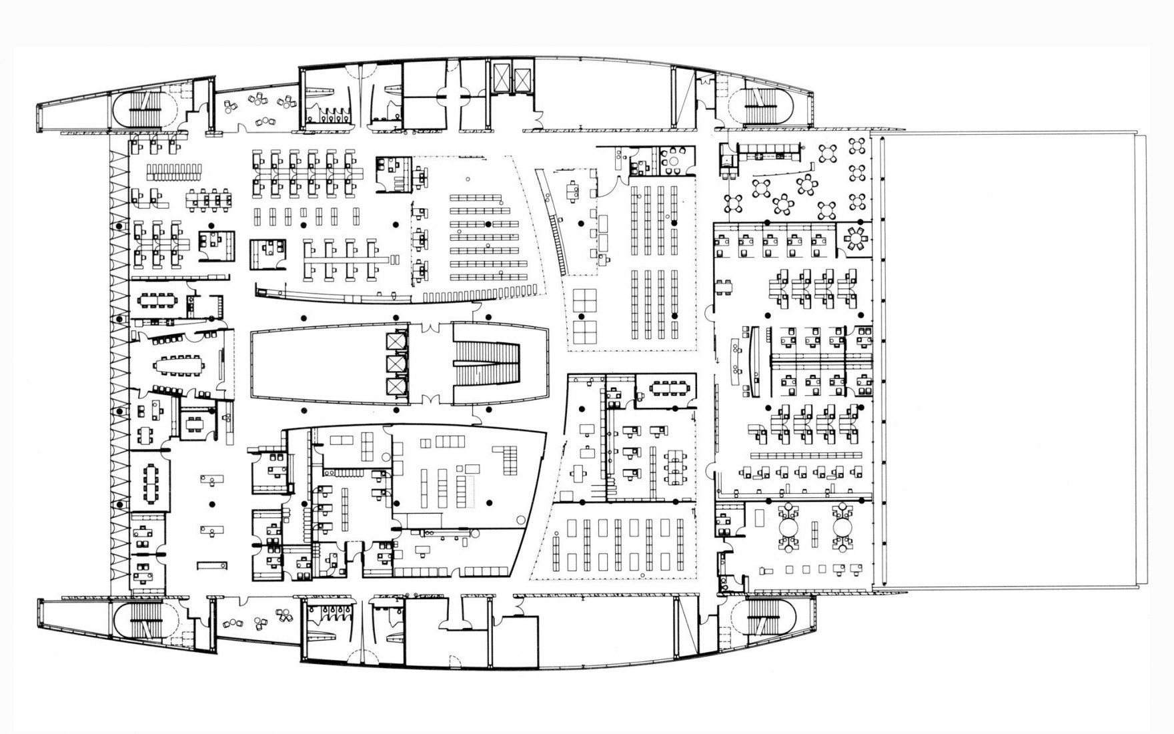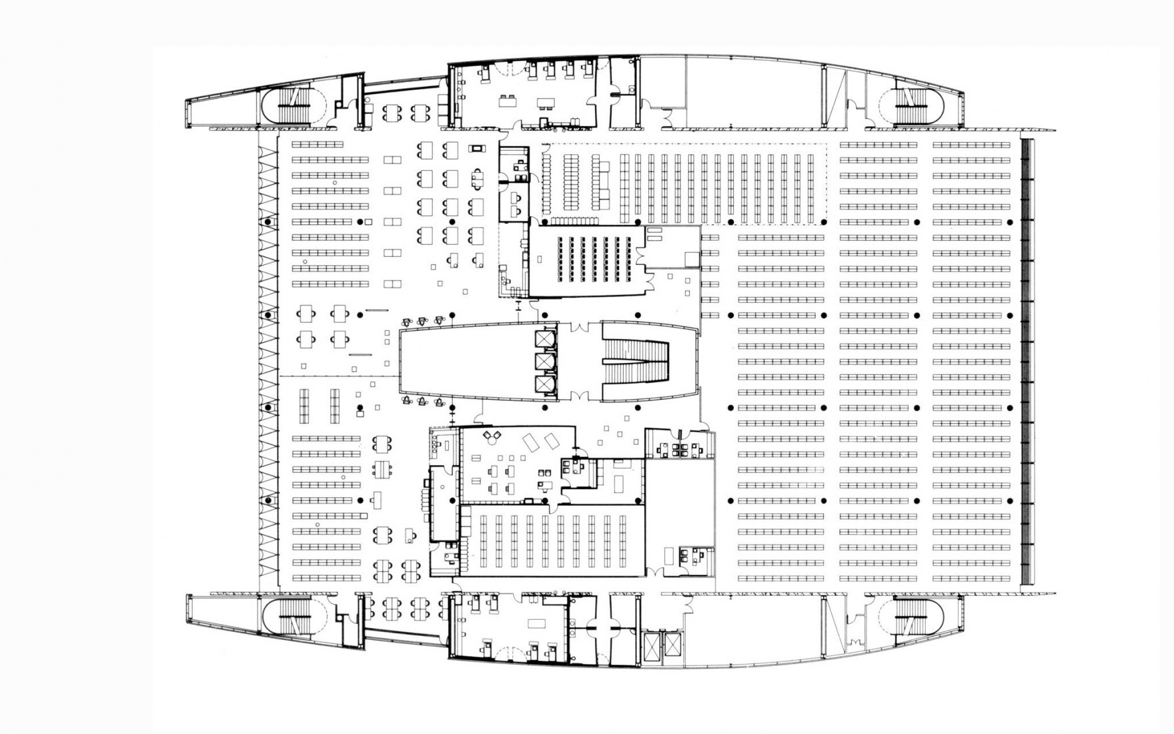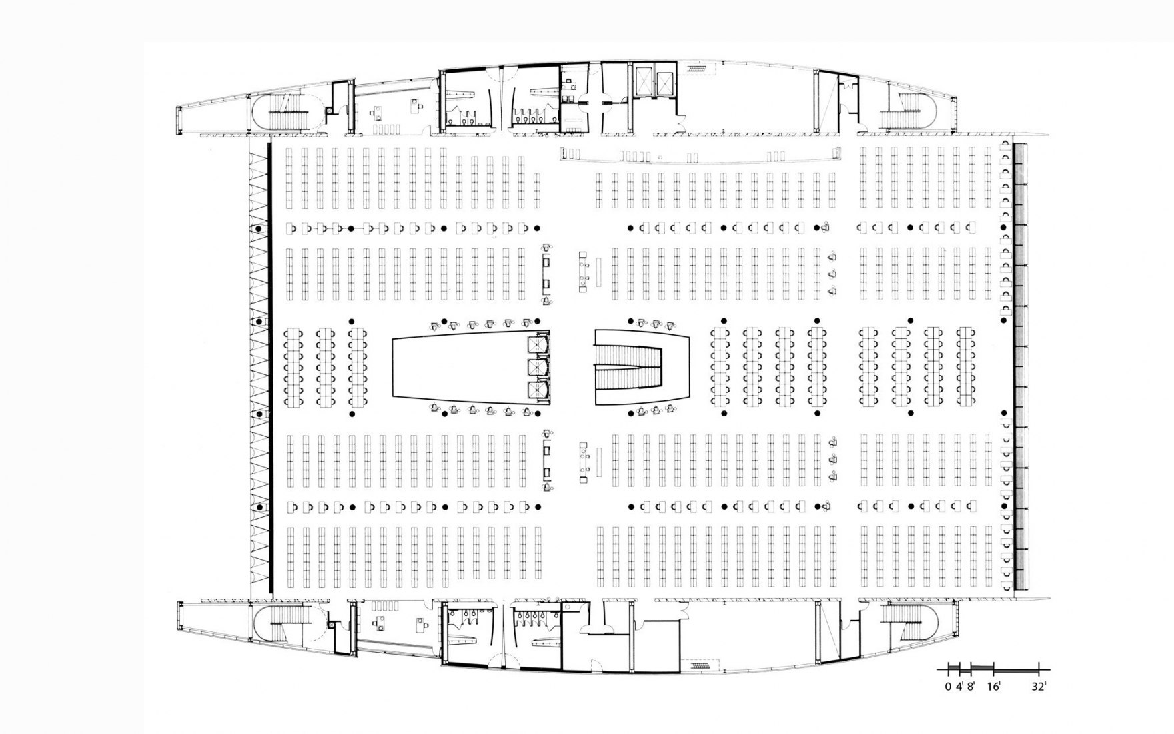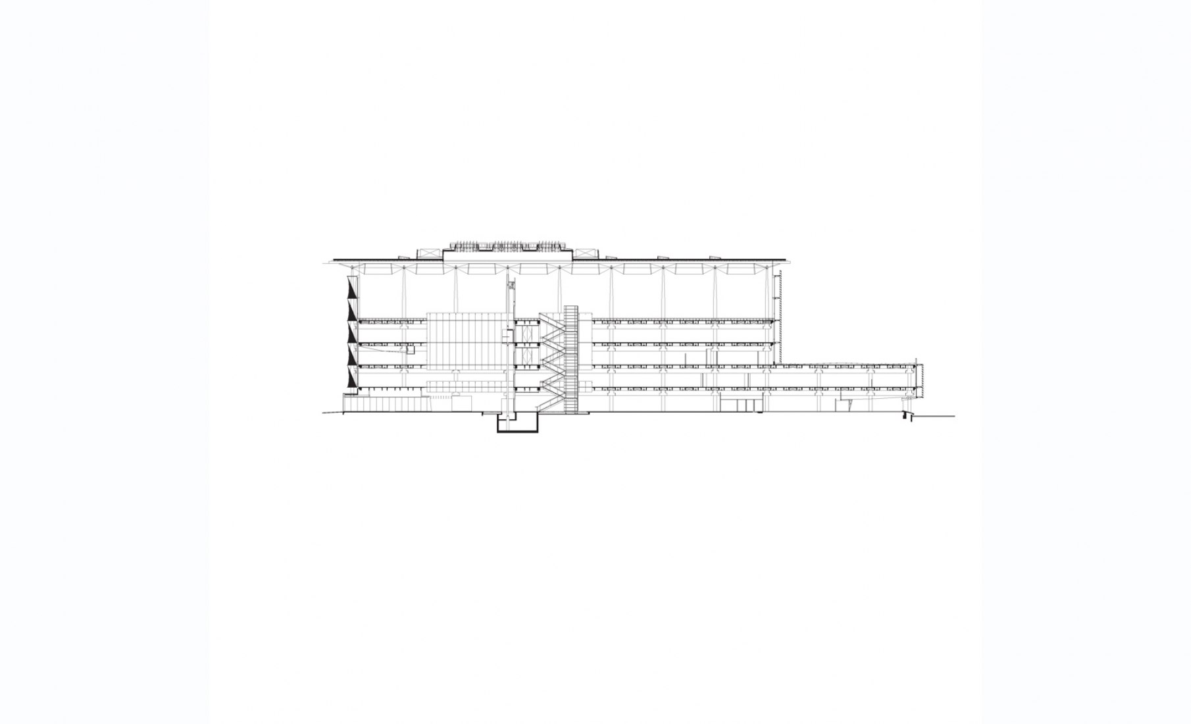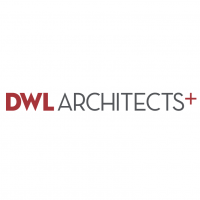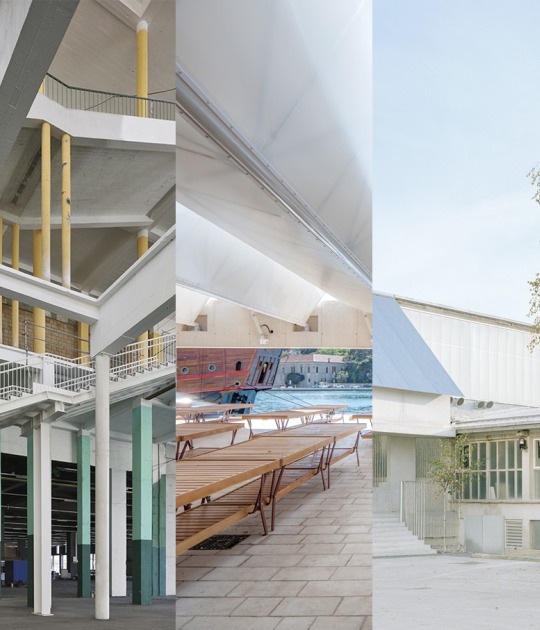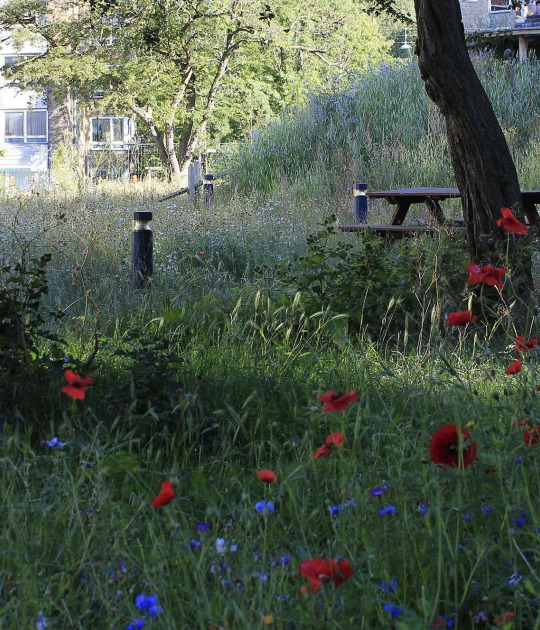The Phoenix Burton Barr Central Library was incorporated into the urban environment of Phoenix in 1995, quickly becoming an icon of late 20th century modern architecture. With its form and materiality, the Phoenix Burton Barr Central Library evokes the mysteries of the surrounding desert landscape and continues to be a premier destination for citizens and admirers of architecture from around the world.
Will Bruder Architects and DWL Architects + Planners, both based in Phoenix, were commissioned for the Burton Barr Central Library in 1988 by the city's mayor's office, committed to advancing the city's architecture. Both firms had already contributed to the contemporary architectural vocabulary of the city of Phoenix, which is why they received the unanimous vote of selection.
Will Bruder Architects and DWL Architects + Planners, both based in Phoenix, were commissioned for the Burton Barr Central Library in 1988 by the city's mayor's office, committed to advancing the city's architecture. Both firms had already contributed to the contemporary architectural vocabulary of the city of Phoenix, which is why they received the unanimous vote of selection.
"Burton Barr Central Library reflects the values and diligence of an engaged public, led by visionary civic leaders committed to making a mark of quality, inclusion, and sustainability in the urban core of Phoenix"
Kate Gallego, current Mayor of Phoenix.
The architectural team conducted in-depth research hand-in-hand with the community, through an extensive series of public meetings and programming sessions, exploring all functional aspects with the city librarian, staff, and other key officials, and even taking representatives on a week-long tour of five cities of similar recently completed facilities in other states and Canada. In addition, the team undertook extensive program analysis, site analysis, and intensive technical research to begin to conceive the architecture of the library.
The library was one of the first facilities to adopt major sustainable strategies in public architecture. In close collaboration with Ove Arup & Partners, the architects conceived the library as a hallmark of passive design from the outset. Before the creation of the LEED program for sustainable design, the team optimized passive energy goals through innovative, high-efficiency mechanical and lighting solutions. In 2010, 15 years after opening, the library received a LEED-EB Silver rating plaque.
"Library uses around the world have evolved substantially over the past 25 years. As this nomination makes clear, the Phoenix Central Library has demonstrated a great ability to adapt to these changes and serves its purpose as well today as the day it opened."
Jonathan Moody of the AIA in a letter nominating the library for the 25 Year Award.
After 25 years of intensive use and necessary changes in functionality, the library still retains its architectural identity and reflects the resilience of libraries, being able to adapt to change. Will Bruder Architects has acted as the library's on-call architect since its opening, directing the reuse of its spaces and the addition of new departments, as its university and professional resource.
