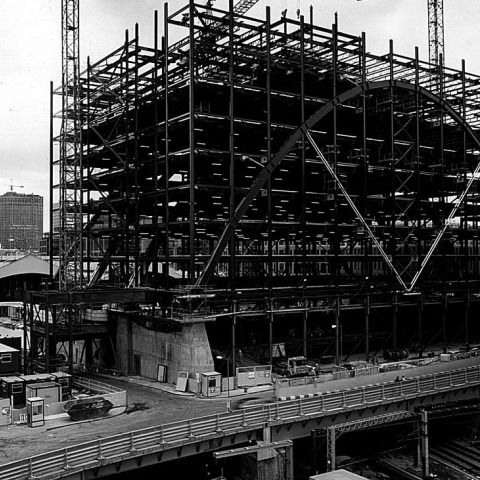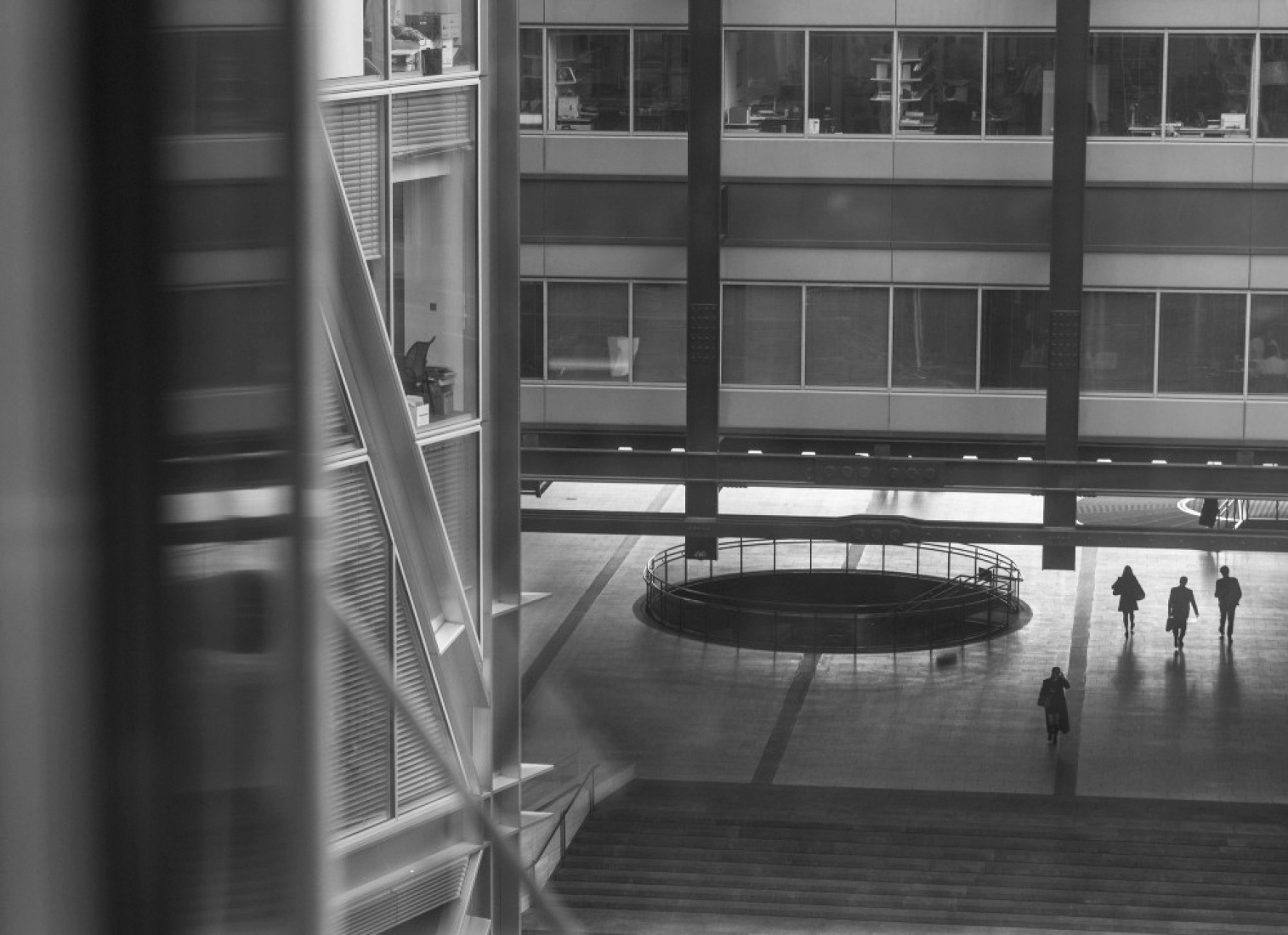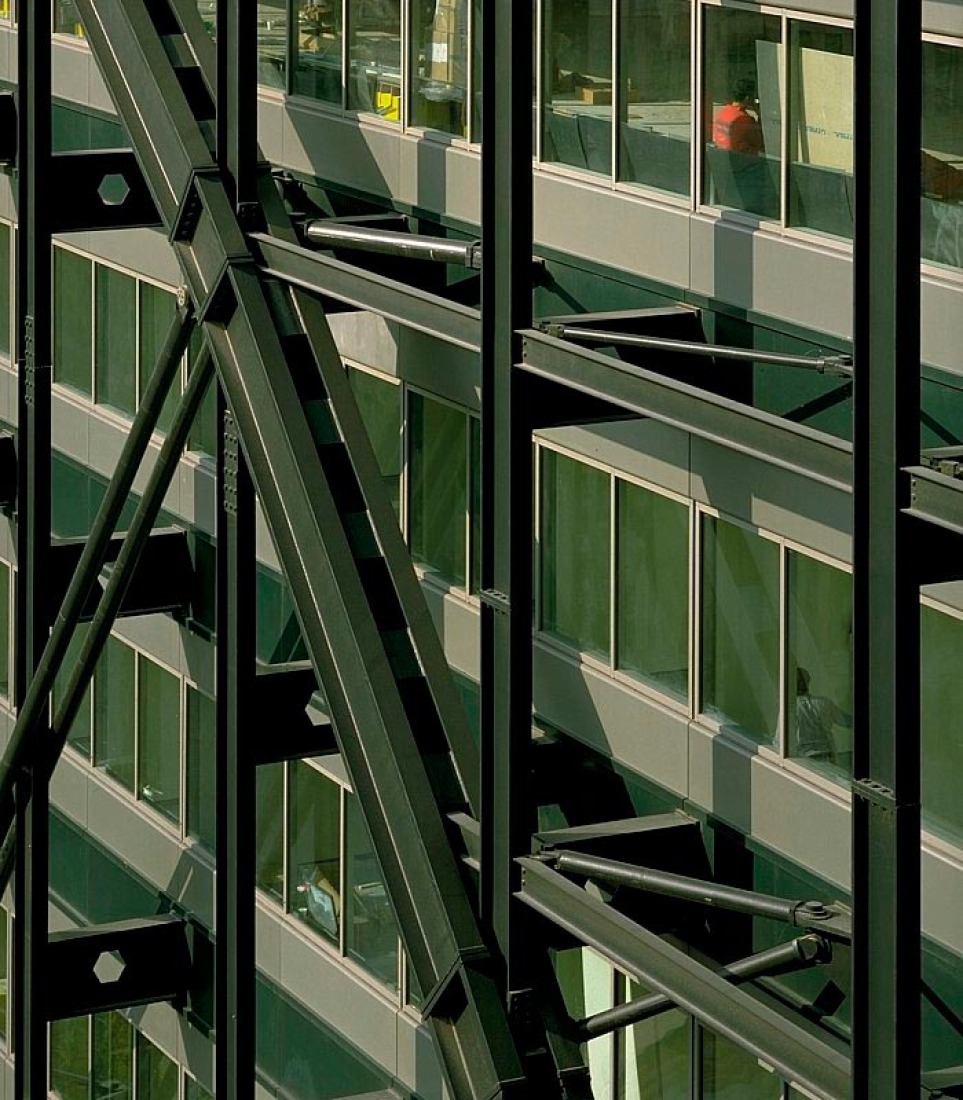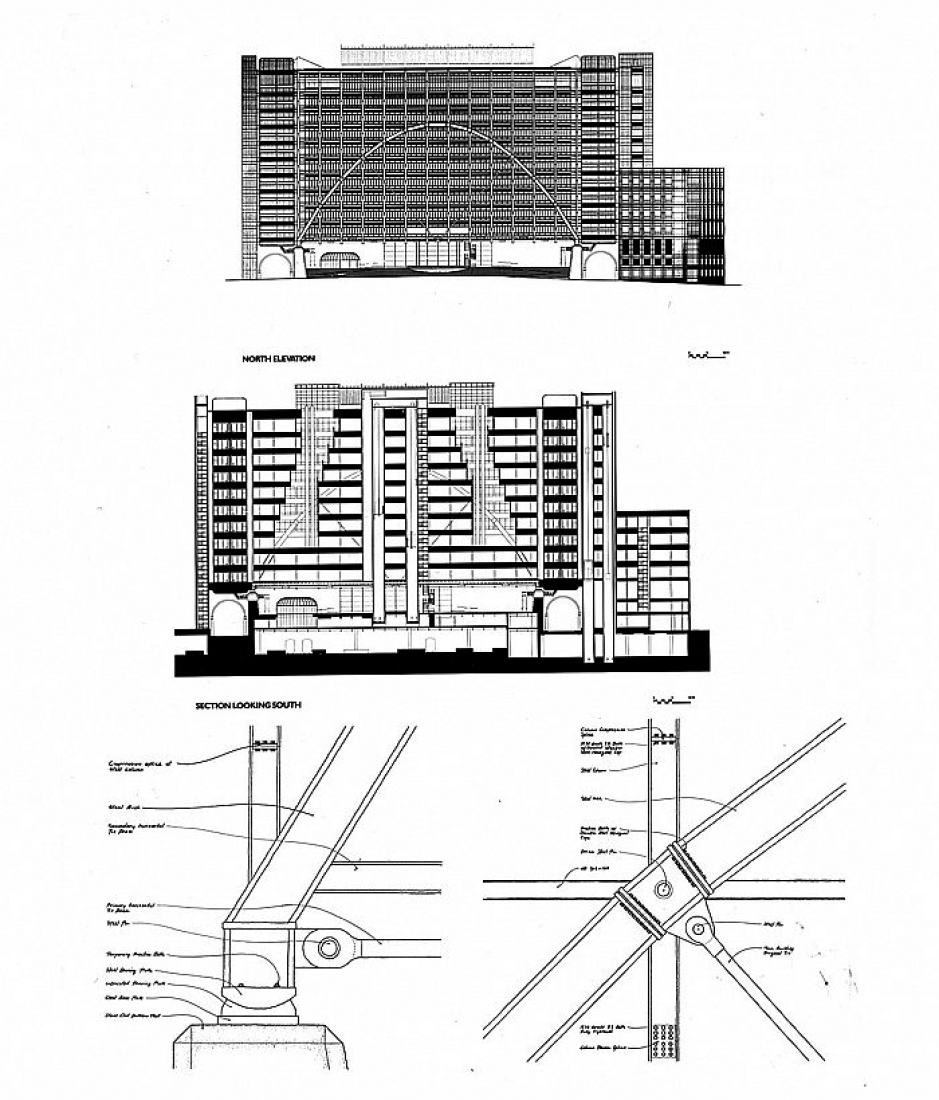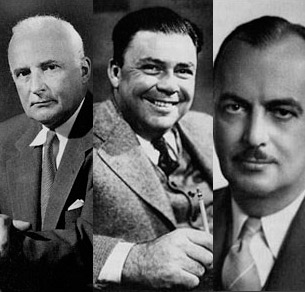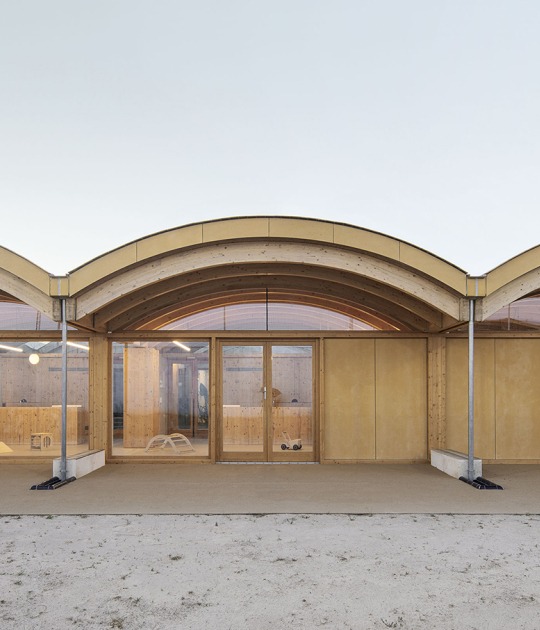The jury recognized the hybrid building by SOM and bridge site for its holistic approach encompassing architecture, engineering, and master planning.
Exchange House’s site marked the final piece of developable land within the City of London during the financial “big bang” in the 1980s. The city’s medieval street pattern limited space to develop office buildings with large financial trading floors even as demand for this emerging typology was on the rise.
However, a space carved out by the rail infrastructure that serves Liverpool Street Station provided a prime open area for development. The dense crossing of railway lines and lack of opportunity to place structure between the lines made the site challenging. As one of the last remaining areas for development at Broadgate, SOM was able to envision an opportunity to resolve these challenges through a holistic approach encompassing architecture, engineering, and masterplanning.
Arc and cube
Broadgate Exchange House is a testament to Modern architecture’s ability to derive so much from just a few elements. This 10-story office building sits in the heart of London—one element of a massive master-plan completed in the 1990s. It’s a complex site with a complex history, but the Exchange House discerns all of it with two fundamental geometric elements: a cube and an arc. The project’s overall design aligns these two forms, holding up a multistory office building with arched bridge trusses in a way that exhibits each form’s elemental strength and integrity—efficient, rational, perfect.
From bottom to top, the Exchange House’s simple structural systems clearly communicate how the building works at a glance. It sits atop 18 rail tracks feeding into Liverpool Street Station, immediately to the southwest. Above this is a car parking lot, and the next level contains open space reaching out to a broad, terraced public plaza with green space and public art. The glass-walled curvilinear lobby is suspended from the first floor of office spaces, taking up only a fraction of this open area underneath the building. The Exchange House itself sits on eight piers, four on each side of the tracks, 260 feet across. From these piers spring four arches, two internal and two external. Utilizing air rights over the tracks, the bottom seven floors of the building are tied to the arches—a simple solution and as much a bridge as a building.
Jury Comments
Exchange House at the Broadgate development in London, England is a structurally iconic and urbanistically enriching architectural resolution. It was a compelling response to the embedded urban dilemma caused by the dense concentration of railroad tracks feeding into busy Liverpool Street Station, disrupting the neighborhood’s delicate urban fabric, and creating a harsh utilitarian barrier that deterred future development.
To overcome those embedded urban liabilities, Exchange House was developed within the valuable airspace above the tracks. The project embraced the technical challenge of having the building actually bridge the broad expanse of tracks below by developing a unique and efficient tied arch structural system, which also suspended an open entry plaza and pubic courtyard at the building’s first floor, profoundly enhancing the urban condition.
The project’s bold and benevolent urban gesture has also served as the primary stimulus for the extensive neighborhood redevelopment that continues even to this day. The structural and urban concepts integrated within the project were expressed with an inevitable clarity and pragmatic elegance that even after twenty-five years, continues to highlight the entire urban setting that it helped generate.
CREDITS. DATA SHEET.-
Project Completion.- 1990
Site Area.- 11.70 hectares
Project Area.- 51,100 m²
Number of Stories.- 10
Building Height.- 60 m
Market.- Commercial + Office, Mixed Use, Transportation
