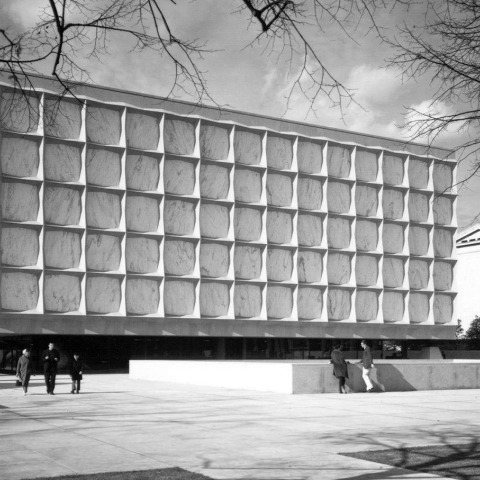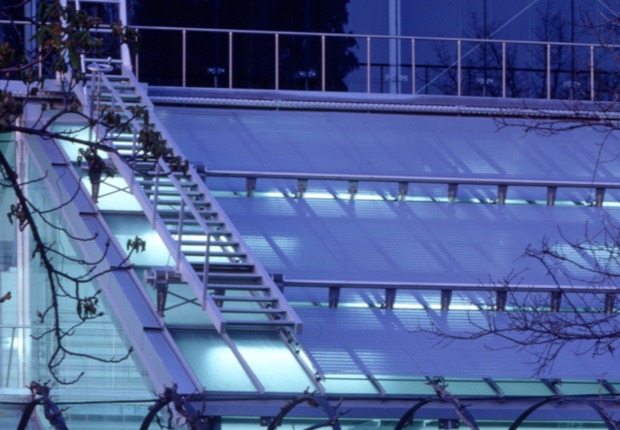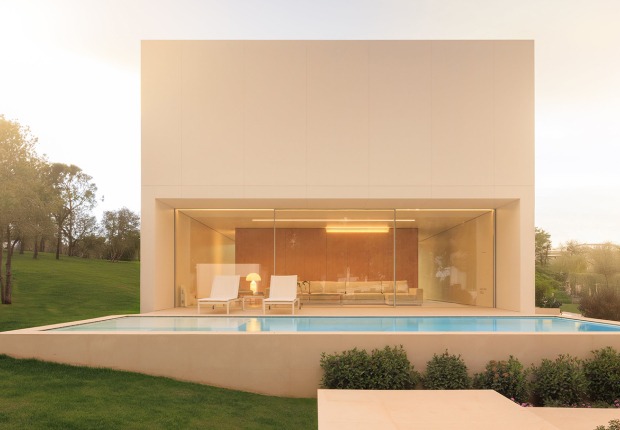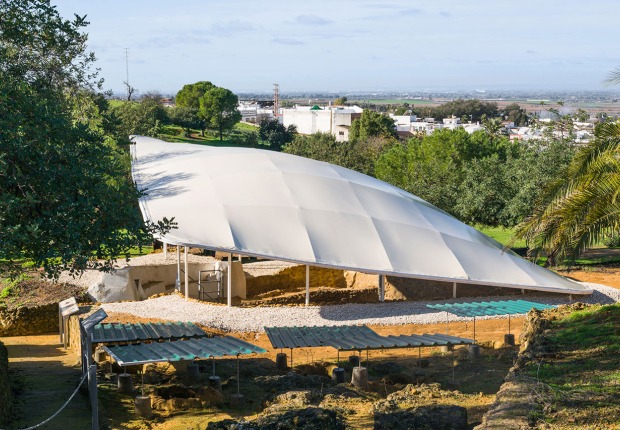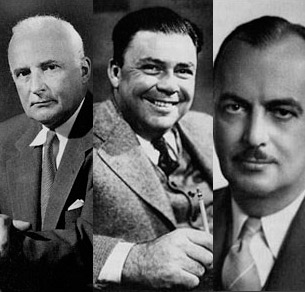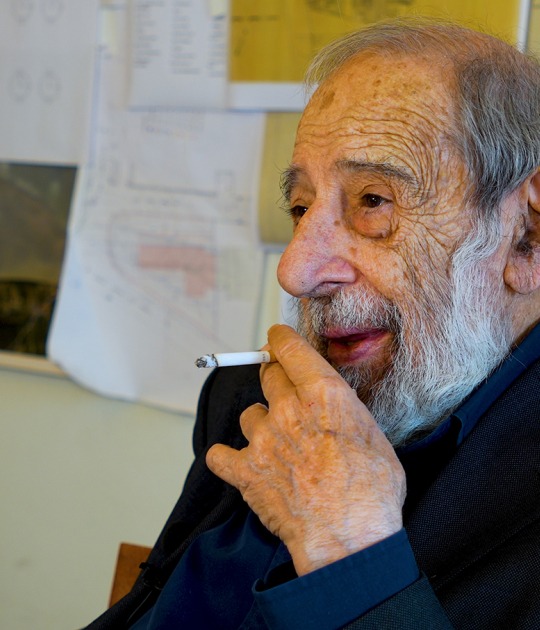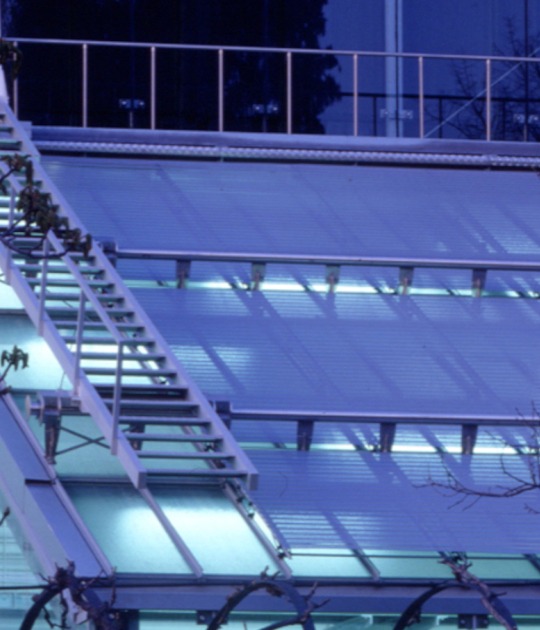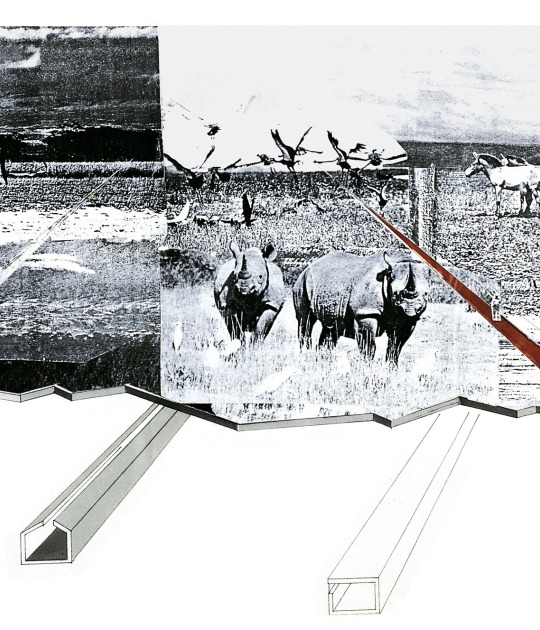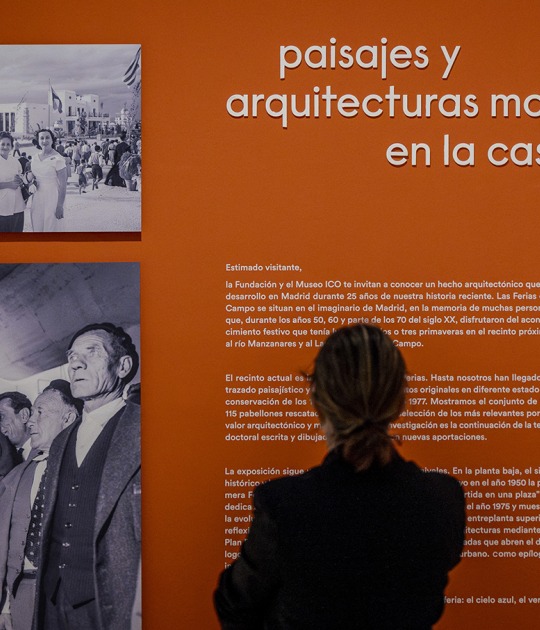Established in 1963, Yale’s Beinecke Library celebrated its 50th anniversary in 2013. In the late 1950s, interest in rare books, the philanthropy of the Beineckes, the University’s pressing need for a special collections library, and the design by the architect Gordon Bunshaft, created the Beinecke Library.
One of the largest buildings in the world devoted entirely to rare books and manuscripts, the library has room in the central tower for 180,000 volumes and in the underground book stacks for over 600,000 volumes; it now contains about 500,000 volumes and several million manuscripts. Temperature and humidity controls ensure that stored materials are protected for future generations.
Building Design.
The building, of Vermont marble and granite, bronze and glass, was designed by Gordon Bunshaft, of the firm of Skidmore, Owings and Merrill; the George A. Fuller Construction Company was the general contractor. Work began on the building in 1960 and was completed in 1963. The white, grey-veined exterior marble panes are one-quarter inches thick and are framed by shaped light grey Vermont Woodbury granite. These marble panels filter light so that rare materials can be displayed without damage. From the exterior, however, the building's powerful stone geometry serves to dominate the space it occupies in Hewitt University Quadrangle, amidst neo-Classical and neo-Gothic neighbors. Also visible across the plaza is Alexander Calder's "Gallows and Lollipops".exterior marble panes are
A revolving glass door provides a public entrance to the Beinecke Library. Upon entering, visitors see the glass tower of books that rises through the core of the building. Two stairways ascend on either side to the mezzanine level. Along with the entrance level, the mezzanine is a showcase for rotating exhibits that highlight Beinecke's rich collections. The Gutenberg Bible, the first Western book printed from movable type, and Audubon's Birds of America are on permanent exhibition.
General Description.
Bunshaft designed the Beinecke as a two-component structure on a 200’-0” x 350’-0” site plan. The largest and most visible component is the six-story above-ground structure (86'-0” x 130'-0” x 58'-0”), which is a fully open space containing an interior glass-curtain-wall enclosed temperature-controlled tower (35'-0” x 60'-0”) to house books. The smaller component is a below-ground research centre that contains stacks, office space, classrooms, a study area, and a garden courtyard designed by Isamu Noguchi. The library’s total square footage is 88,347. The roof of the subterranean area serves as the plaza, which is a central social landmark on the Yale campus. The above-ground structure sits in the heart of the Yale campus and can best be described as a giant marble cube. It is a stark contrast to the older surrounding buildings that are more evocative of collegiate scholarship. Many have described the Beinecke as a “jewel box,” which is not surprising given the warm glow the illuminated marble exudes after the sun has set. The original interior appointments were lush and dark: bronze, black leather upholstery, wood panelling, teak tables and desks, and carpeted and granite floors. The mid-1990s retrofit replaced much of the textile elements with more contemporary furnishings and materials. The sculpture garden, which was sunk into the centre of the plaza, contains three large marble sculptures from Japanese-American artist Isamu Noguchi. The three sculptures are in the shape of a pyramid, a globe, and a cube.
Previously in METALOCUS
METALOCUS, 04. 2000. Beinecke rare book and manuscript library | Patricia Bracco.
published in: M-04 | p. 72
