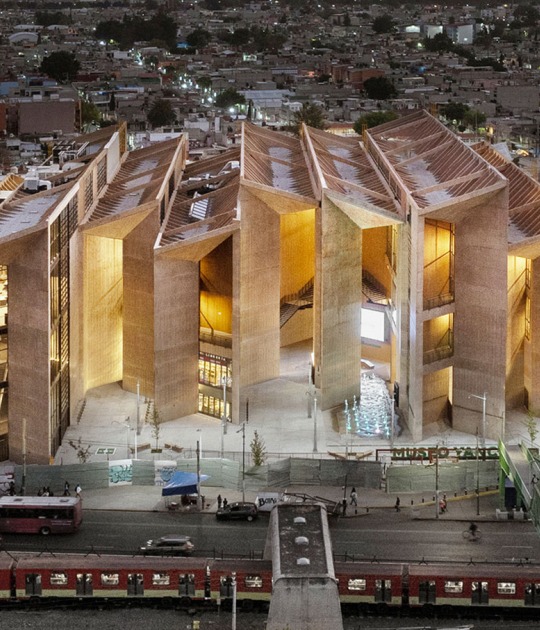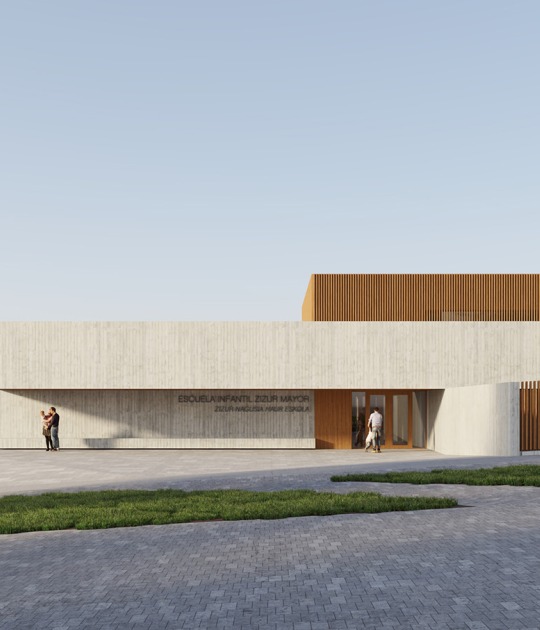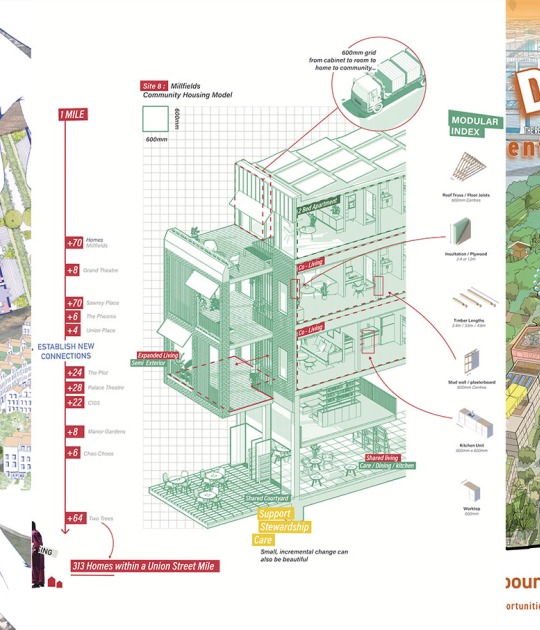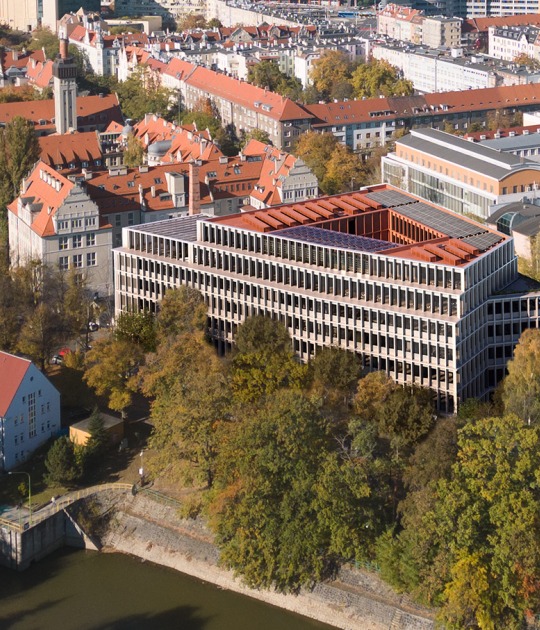The New European Library of Information and Culture (BEIC) - aims to innovate the meanings traditionally attributed to the term, starting with the envelope. Compact, simple and sober, designed for maximum energy and acoustic efficiency, it will consist of two main volumes joined on the ground floor, two corridors with a trapezoidal section completely clad in metal and glass, to compose an explicitly industrial figure, between the greenhouse, the station and factory, harmonious with the environment in which it is inserted.
The Commission, chaired by Stefano Boeri, a representative member of the BEIC Foundation, was also composed of Jocelyn Helen Froimovich Hes, representative of the Order of Architects, Planners, Landscape Architects and Conservators of the Province of Milan, by Rosa Maiello and Cino Zucchi representing the Municipality of Milan, by Jhionny Pellicciotta for the Order of Engineers of the Province of Milan.
After the delivery of the final and executive projects, it will be possible to proceed with the tender and then the start of the actual works, scheduled from 2024 to finish by 2026.

European Library of Information and Culture (BEIC) by Onsitestudio, Baukuh, YellowOffice. Rendering by Onirism Studio.

European Library of Information and Culture (BEIC) by Onsitestudio, Baukuh, YellowOffice. Rendering by Onirism Studio.
The ground floor will be an open space and will support the two main volumes, identical, of 27 x 75 meters of footprint and 33 meters high, for 6 floors above ground as well as 2 underground. To the glass and metal of the exterior, wooden elements will be added to the interior. It will connect with the third pavilion which will contain the Imaginarium, the part divided into two levels entirely dedicated to children and also designed to host games, didactic experiments, representations, and the Auditorium, an underground room accessible by lifts or via a staircase. cylindrical volume, which will be able to accommodate 300 people for conferences, concerts, shows and public meetings, and will guarantee the best acoustic conditions.
In one of the main volumes, the one to the north, the Forum will be developed, also a place for consulting the volumes but equipped with multifunctional rooms and therefore also open to those who do not attend the library for study reasons. The other volume will host the Departments, the areas with the documentary sections, including the digital ones, divided by topics, the collections and the reading rooms, as well as offices, meeting rooms, and workstations.
At its top, the volume to the north will culminate in a large greenhouse, and the one to the south will open onto a terrace where the reading room open all day will find space.
The robotic warehouse will be buried in the centre of the building, designed to accommodate 2.5 million volumes and serve all parts of the library, protected from natural light and sealed to ensure fire protection and minimize dust penetration.
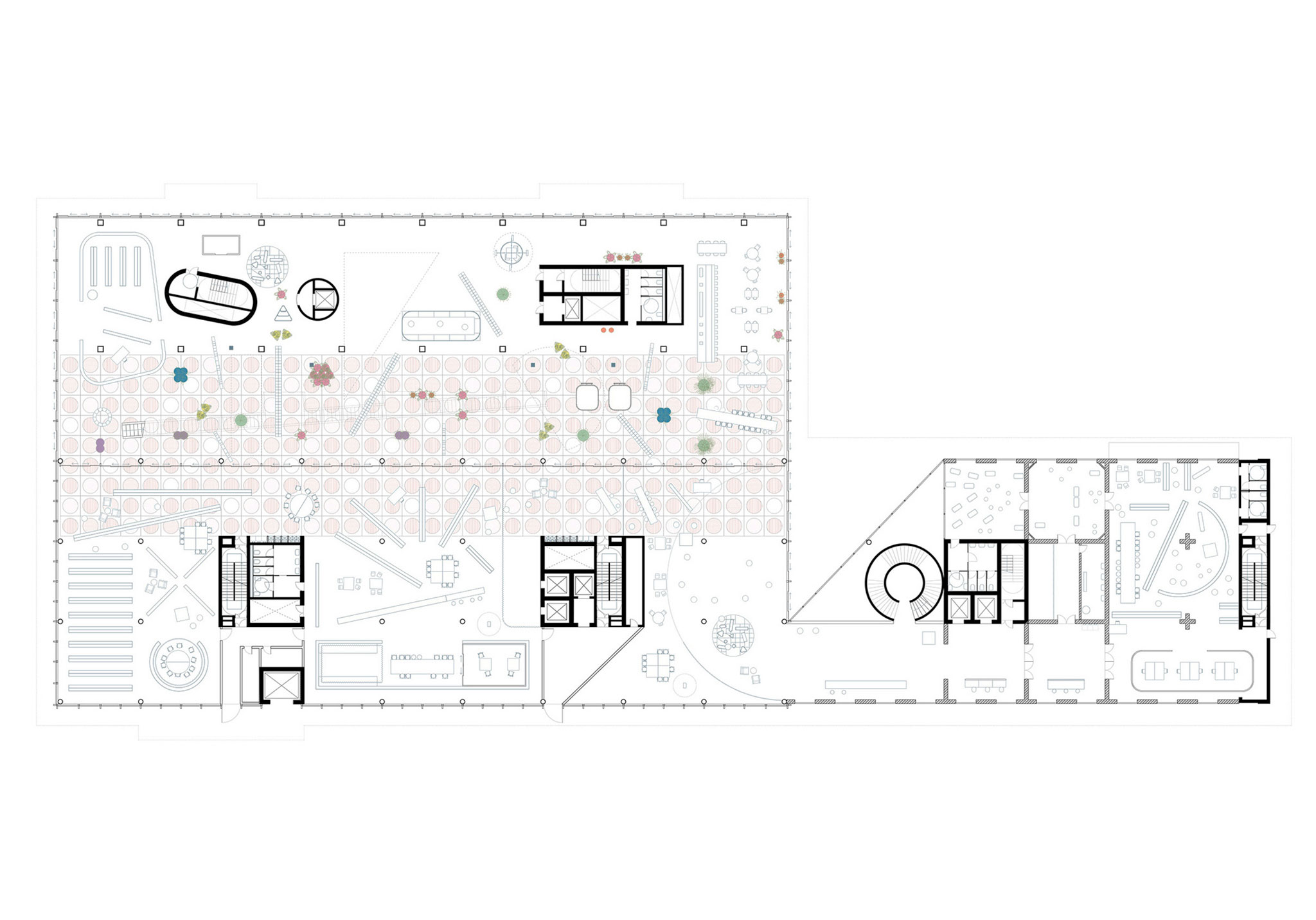
European Library of Information and Culture (BEIC) by Onsitestudio, Baukuh, YellowOffice. Rendering by Onirism Studio.
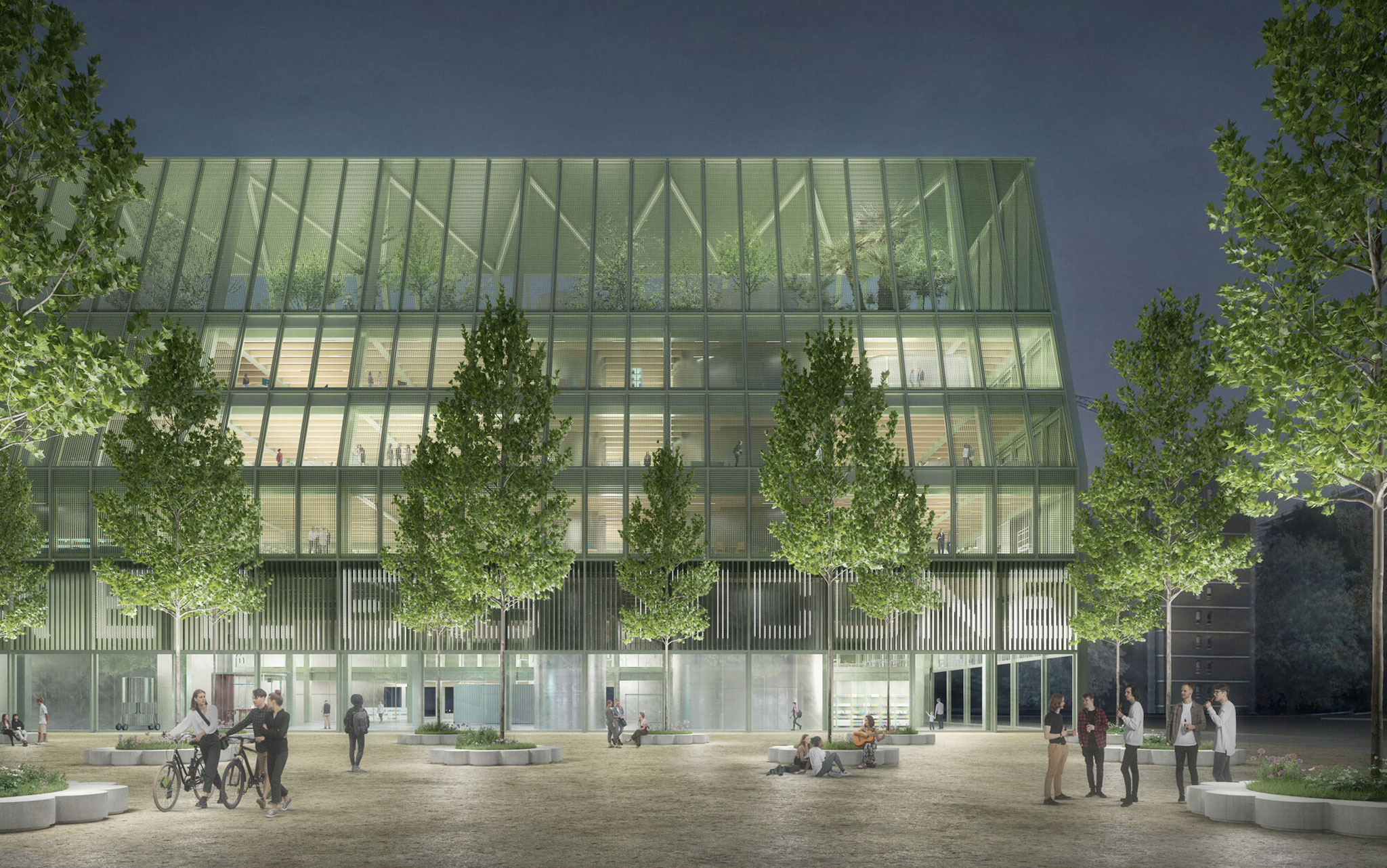 European Library of Information and Culture (BEIC) by Onsitestudio, Baukuh, YellowOffice. Rendering by Onirism Studio.
European Library of Information and Culture (BEIC) by Onsitestudio, Baukuh, YellowOffice. Rendering by Onirism Studio.
Project description by Onsite Studio, Baukuh, YellowOffice
The new European Library of Information and Culture (BEIC) is not a traditional library, where the treasures of a culture can be stored and made accessible for the future, but a laboratory, where to develop the tools necessary to produce contemporary culture.
The new library exposes its productive atmosphere already in its physical conformation. The new building consists of two naves with a trapezoidal cross-section, extensively glazed, forming an explicitly industrial figure, part greenhouse, part station, part factory. The building appears as a giant laboratory, sober, busy, open, ambitious, and Officina Milanese (Milanese workshop) entirely at the service of a multiple but concrete cultural life, where learning processes are always an opportunity to construct objects, invent devices, to make things.
The new BEIC is a simple, compact building: the two naves accommodate the two main parts of the program: the northern volume houses the Forum, the southern one the Departments. The two naves are the same in terms of envelope, but different in content: the first is lighter and open towards the square, the second more dense, reserved and silent. The two volumes give shape to a double, yet unitary building. The two bodies are in fact united by a continuous ground floor, which contains the entrance spaces, the exhibition and event spaces, and access to the vertical circulation and are strategically connected to the various levels. The two main volumes are flanked by a smaller volume to the southeast, which houses the auditorium and the Imaginarium. The robotic storage is at the centre of the building, on the basement floors, and effectively serves all parts of the library. The Forum spaces, in the northern volume, have variable inter-floor heights; the spaces in the southern volume have constant heights. At its top, the north volume houses a large greenhouse populated by pavilions; the southern volume opens into a terrace enclosing the reading room open at all hours of the day.
The two naves are entirely clad in a uniform metal and glass envelope, emphasising the iconic and unified volume, while at the same time allowing light to be captured and solar energy to be stored in the most appropriate way for the different local conditions. The volume containing the auditorium in the basement and the Imaginarium is a simply stepped pavilion, entirely enveloped in the vegetation of the terraces that mark it out as it approaches the pergola that stretches over the roof garden.
From a climatic point of view, the large entrance space, the full-height space housing the vertical circulation and the greenhouse at the top of the northern volume form a large Wintergarten, naturally ventilated in summer and capable of storing solar energy in winter.



























