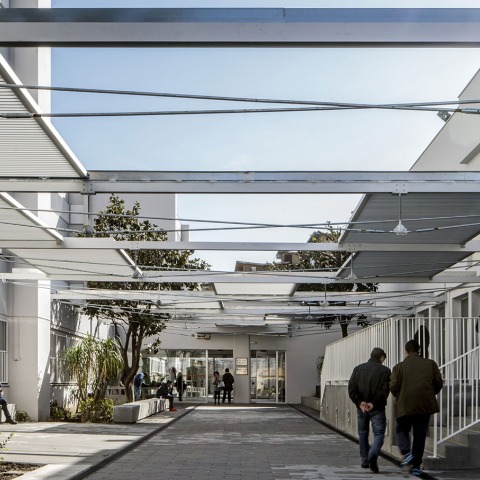The result obtained thanks to the stitching of the facades through structural aluminum cable-stayed beams allows the carriages of the mobile pergolas to move. The materiality of the proposal is uniform, which facilitates the integration of the intervention with the pre-existence.
Description of project by OOOA Arquitectos
The buildings that make up the current Higher Polytechnic School of Engineering of Algeciras form a building complex of more than 16,500 m² of teaching surface inserted in the urban grid, this being the center and heart of the Algeciras Campus of the University of Cádiz. It was an area completely closed to the city by the thick vegetation of its "walls", which once crossed, showed spaces more typical of an already outdated residential development architecture than of a teaching building endowed with great activity.
To reverse this situation, it is first proposed that the University should be a facility open to the city, enabling interaction with the outside world and provoking situations that try to generate innovation, just as the most advanced models of universities are now being organized European. From this intention, the idea arises of transforming the space that is proposed to us into a street, a finished public space endowed with its characteristic activity (terraces, squares, gardens, outdoor work areas, etc.).
This new street is aware of its geographical location, and adapts traditional examples of solar protection of these latitudes, giving it a new scale, but also giving the open spaces a new character that expresses the vocation of the center and its relationship with the industrial and port environments nearby. Thus, we have resorted to a covering, stitching the facades employing structural aluminum cable-stayed beams on which the carriages of the mobile pergolas move, which can be configured by the users of the center.
The materiality of the proposal has been sensitive to the needs of this University, proposing quality materials, low maintenance and high durability. Outside, using coatings such as flooring and prefabricated concrete furniture, it is provided with a material uniformity that facilitates the integration of the intervention with the existing. There has been a sensitive response in outdoor spaces to the environmental aspect, considering the filtering function of rainwater from the outdoor pavement to be important, as well as providing means so that in a short period of time the vegetation becomes the protagonist of the space again. The solar protection of the spaces, also configurable by moving the slat carriages, is another aspect of passive environmental strategies.








































