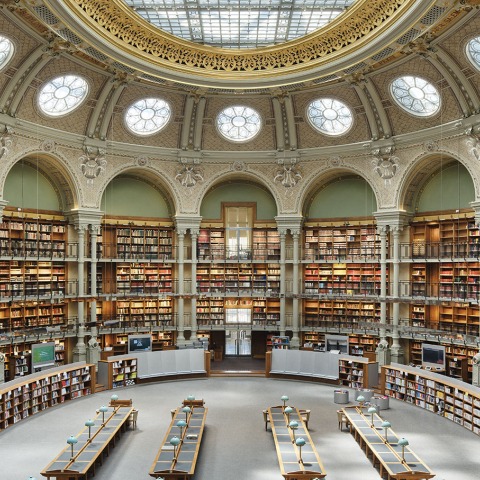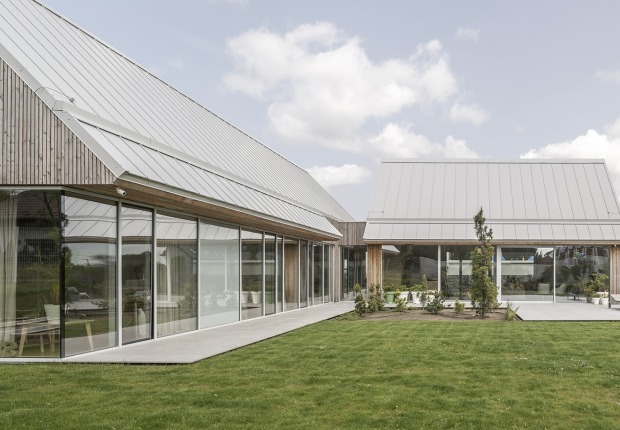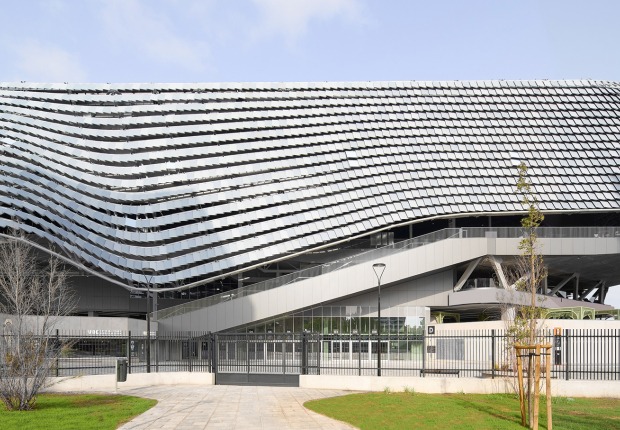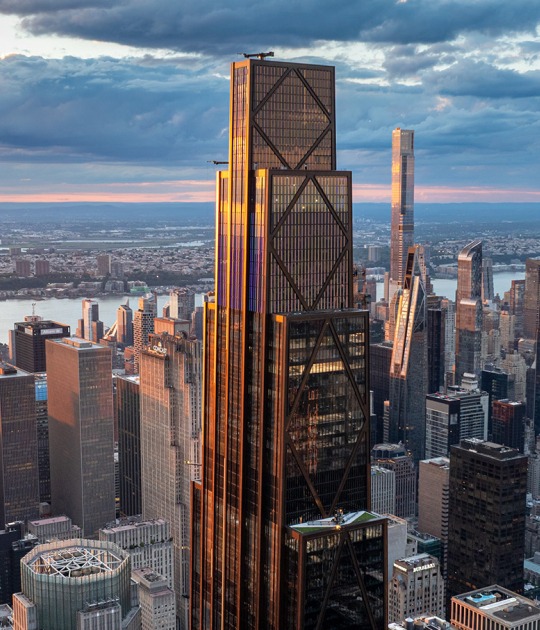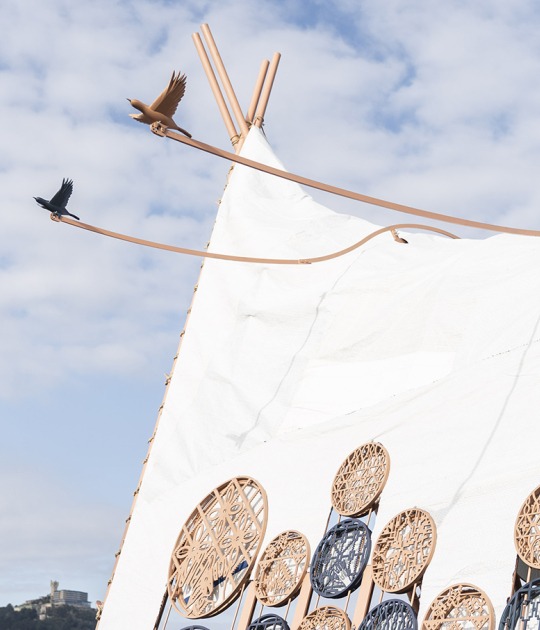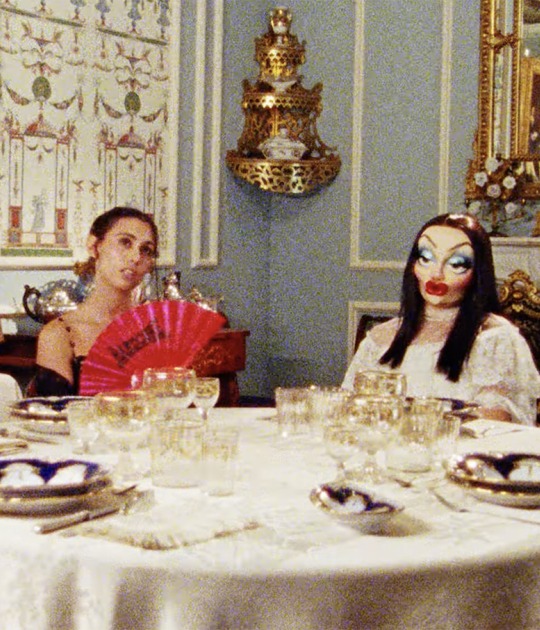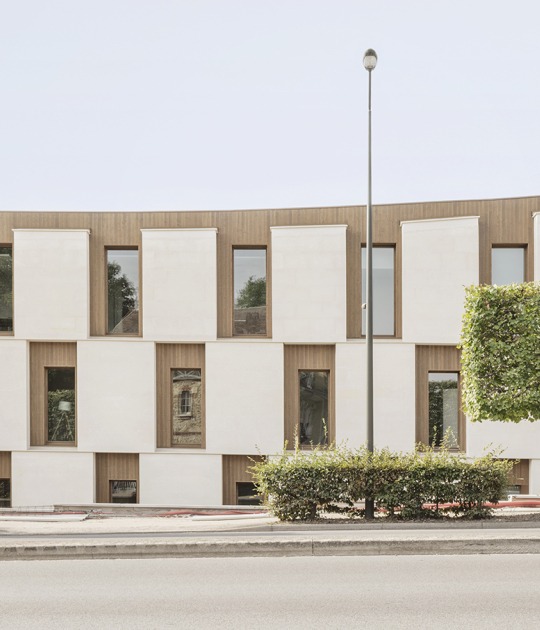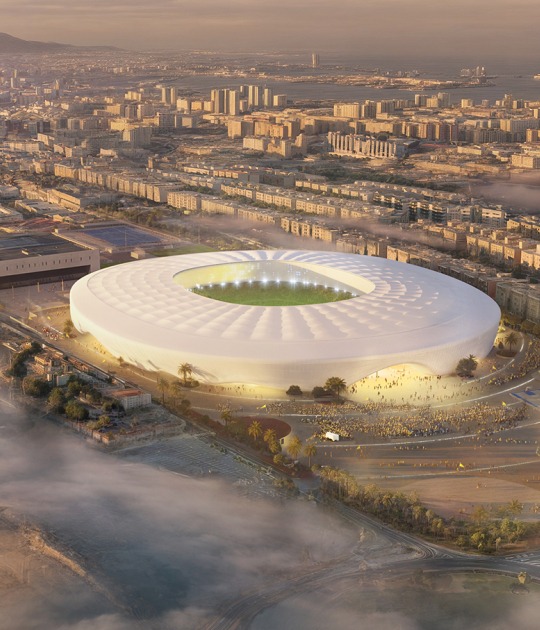The Oval Room, the centerpiece of the complex along with the Labrouste Room, is accessed from this area. The Bibliothèque Nationale de France combines the only freely accessible reading room with a mediation program for discovering the collections housed in the building. This is why this room has been completely restored and refurbished so as not to break with the existing architecture and aesthetics.
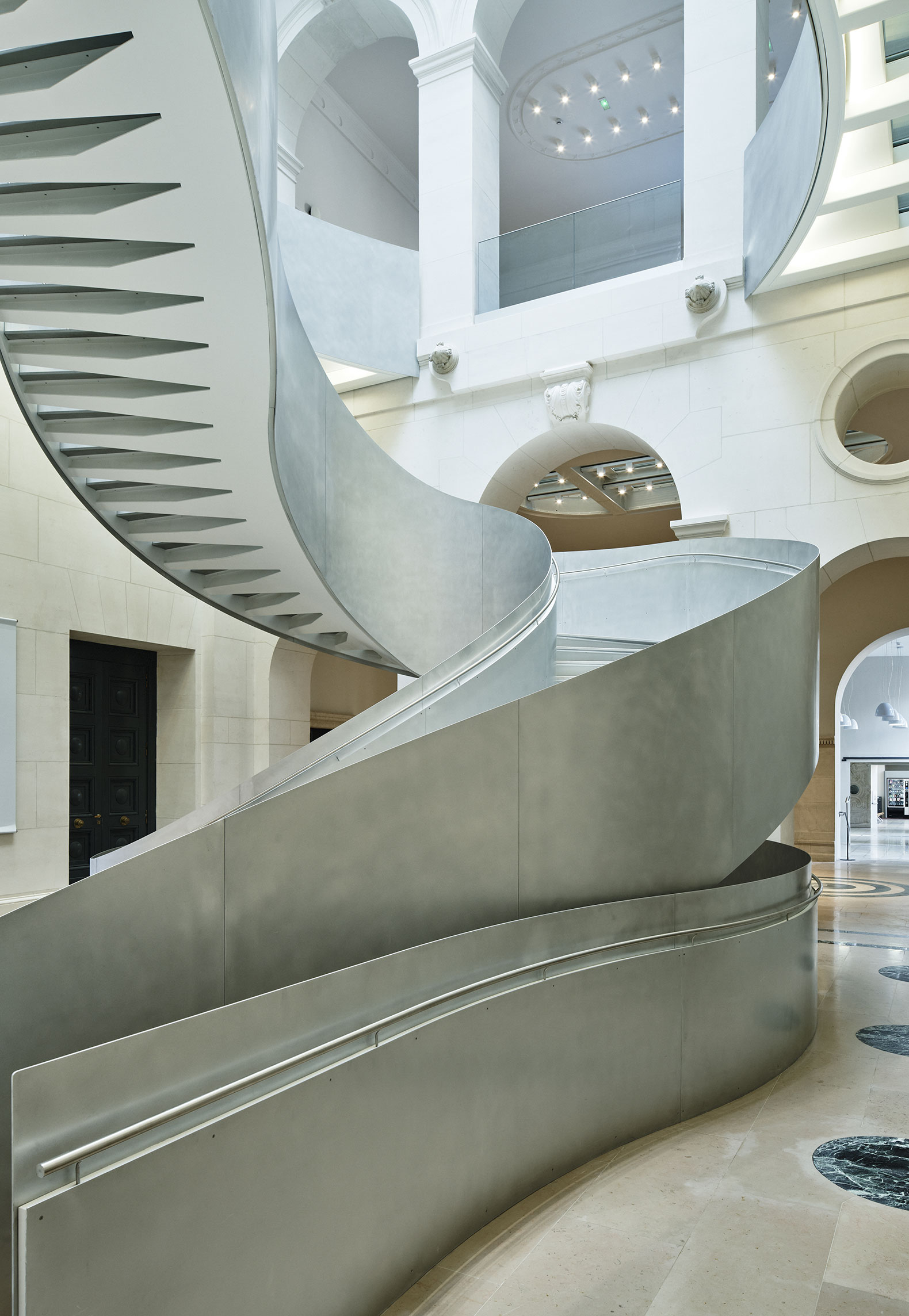
Bibliothèque Nationale de France by Atelier Gaudin Architectes. Photograph by Takuji Shimmura.
Description of project by Atelier Gaudin Architectes
The Richelieu Quadrangle, the "mother house" of the National Library of France, houses the specialized departments of Manuscripts, Maps and Plans, Engravings and Photographs, Coins, Medals and Antiques, and finally Performing Arts, etc. In addition, its archival stores contain some of the Nation's finest treasures.
Unfortunately, the age of the building, the obsolescence of the technical and security installations, the conditions for the reception of the public, the working conditions, and the preservation of the collections made it a building that had become unsuitable for its intended purpose. A complete renovation was therefore urgently needed. No longer by small "pieces" as had been done since the end of the 1950s (the date of completion of the extensions by Michel Roux Spitz), but through a campaign of major renovation works on the scale of the entire site.
The Quadrilatère Richelieu is a building of rare historical density, whose construction dates back to the 17th century. Following multiple enlargement and densification works over the centuries, the building(s) is (are) of exceptional spatial and technical complexity. Therefore, to intervene and create the project, it was necessary to understand, interpret and classify the specific problems of the building; literally "tearing it to pieces" to reconstruct it better, to bring out its potential. Our historical and structural studies, both inseparable, have brought to light an extraordinary tangle of shops, staircases, and heritage spaces, some of which are listed... a multitude of places to which we must now restore coherence, be it distribution, structure, conservation of collections, security and technique.

Bibliothèque Nationale de France by Atelier Gaudin Architectes. Photograph by Takuji Shimmura.
The new Vivienne Garden
entrance on the ground floor on the rue Vivienne This desire for transparency and connection is expressed first of all through the creation of a new entrance on the ground floor on the rue Vivienne side. It is expressed in the façade by the transformation of three existing windows into high doors opening onto the garden. Here, a mezzanine has disappeared and, in place of low-ceilinged offices, a new hall offers a space of much larger dimensions. A long perspective punctuated by stone arches now links the two sides of the quadrilateral: the Labrouste vestibule on the main courtyard and the Vivienne Hall on the garden.
This new entrance is in keeping with the garden (Gilles Clément and Atelier Tout se Transforme). The exterior floor, laid out in red and white bricks, plays with the materials and colours of the stone and brick facades. The brick paths become sinuous, crossing the garden to reach, in the axis, the Hôtel Tubeuf resting upon its new stone base and its terrace.
This work on the thresholds and entrances has transformed two formerly «rear» facades (Vivienne and Tubeuf) into main facades that that now frame and structure the garden.
The great hall and the main staircase
In architecture, the staircase is an object of choice. Its space, form and place say a lot about the way it has been designed and thought out. Nowadays, it is often classified as a utility, a fire safety necessity, and can be punished in a dark corner of the plan, «caged», disappearing from our view... It has gone from being a major player to a secondary role. The new main staircase of the Richelieu Library is in itself an important part of the restructuring, as much as it is part of an overall project that deals with the question of distributional space.
Horizontal circulation, galleries and staircases create new paths and new connections between the multitude of rooms of bookstacks, work spaces and reading rooms, connecting all the departments of this great vessel and creating cross-cutting links between institutions, to form passageways and to ventilate the compact quadrilateral, and exceed the expectations of the programme. This was the ambition of the architectural project.
After many months of study, the architects concluded that it was necessary to replace the old main staircase with a new one that would better express the renewal of the Richelieu Library. Its shape is a geometrical and constructive element inspired The great hall and the main staircase by the location. Along the way, starting from the design formulated by the architects for the renovation of the site as a whole, the layout of the main staircase became more precise. As questions were raised, doubts expressed and opposition voiced against this singular point of the project, they re-examined the design, testing multiple alternative hypotheses.
Each time this research strengthened their conviction as to the validity of the intention, at the same time they were constantly pushed to respond with more precision to the form and construction of this object. To objections based on principle - Why demolish this grand staircase? - the architects contrasted an analytical approach, an assessment of the situation, and a vision of what was at stake in the long-term for the renovation of the Richelieu site. They tried to convince the public of the need to transform the site beyond a simple copy and paste restoration.
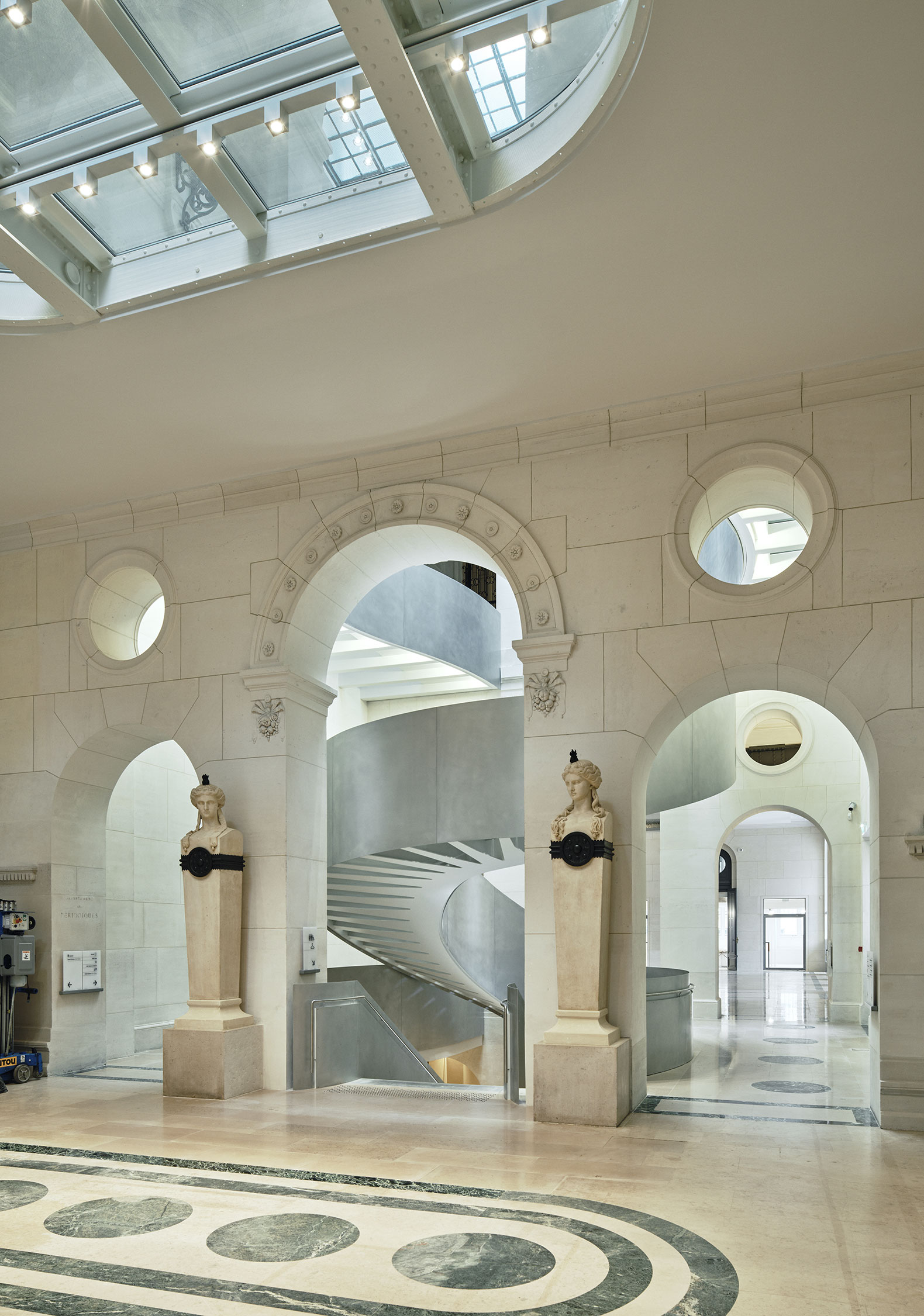
Bibliothèque Nationale de France by Atelier Gaudin Architectes. Photograph by Takuji Shimmura.
The intention shared by all the players to create a new entrance to the site via the Vivienne Garden enabled them to achieve profound transformations. The architectural project thus proceeds from a series of interventions which together create new perspectives, radically changing the perception of the library from the public space. The staircase is part of the wider architectural choice to recompose a set of spaces around it by offering fluid and continuous paths and perspectives from the rue Vivienne to the rue de Richelieu, linking the major public spaces of the site.
The creation of a garden and its reception kiosk, the creation of the Vivienne accesses and hall, the visibility from the access to the Oval Room, the creation of a new grand staircase, the glassed-in footbridge, the BnF museum, the terrace of the Hôtel Tubeuf... all these individual projects are to be understood as part of a search for spatial «transversality» offering new functional possibilities. Here, as elsewhere on the site, the elimination of floors, and the lightening of partitions and structures frees up a precious void.
In addition to the contingencies linked to the absence of an overall distribution system in the building, the library lacked a hall of dimensions worthy of its status as a major cultural institution.
The large hall of honour that we see today offers a long crossing of the building that links the courtyard of honour on the rue Richelieu side to the rue Vivienne via the new garden.
A cafeteria and a bookshop are directly linked to it.
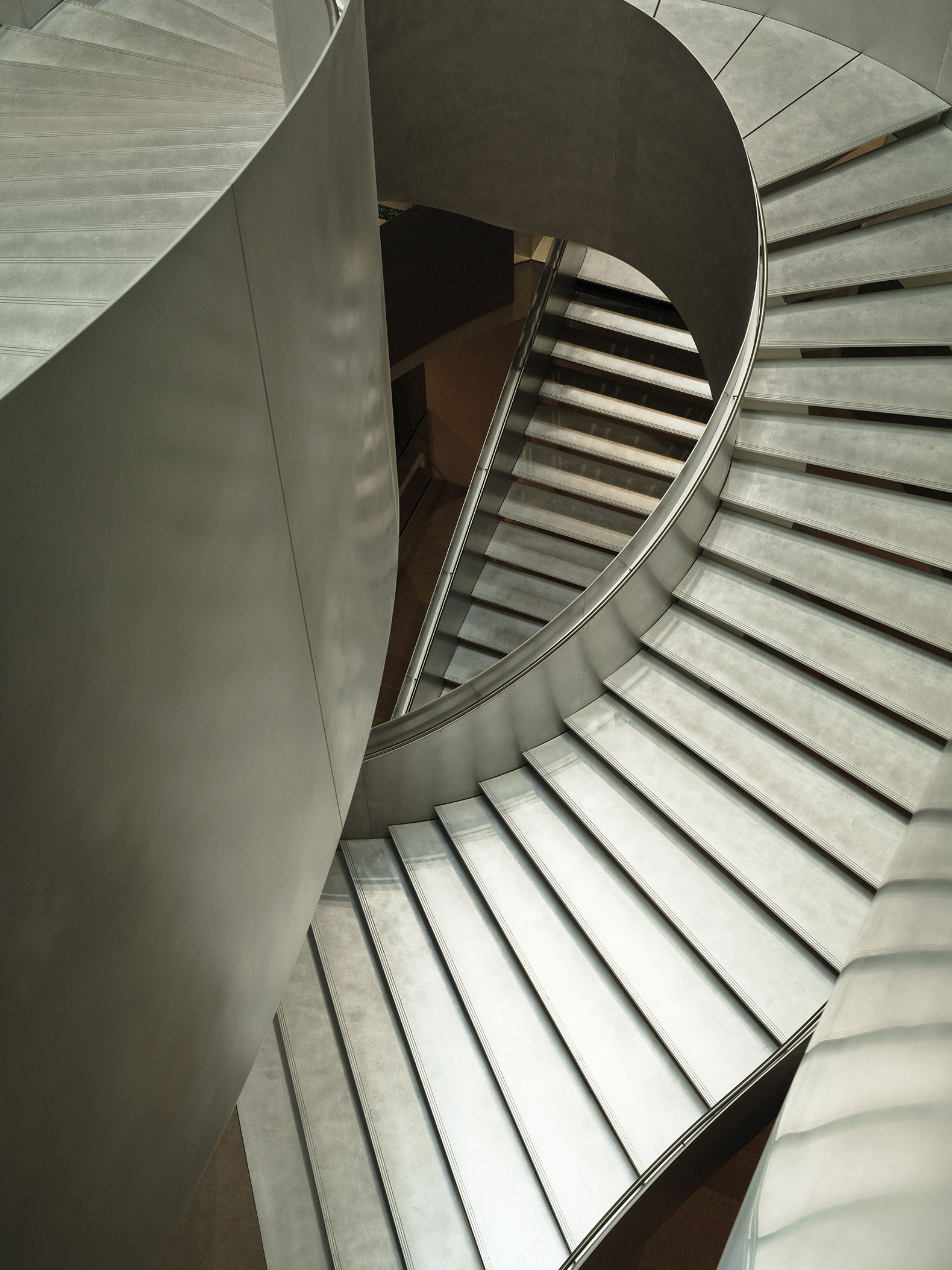
Bibliothèque Nationale de France by Atelier Gaudin Architectes. Photograph by Takuji Shimmura.
The entrance to the monumental Salle Ovale that had been confiscated by the vagaries of time had to be restored, and material had to be removed to create space for this access.
Thus, the Bruno Gaudin studio removed the very bulky masonry structure under the existing staircase and created a steel arch that gave the Oval Room real visibility from the hall. Once this clarification had been made, it remained to imagine how to fit the large helix into the preserved stone volume. This ancient volume, with its triple arches, provided the rules of the game, so to speak. The 45 steps had to unfold in a complex balancing act to lead to the axis of the original composition initiated by Labrouste and later taken up by Pascal and Recoura. The clearest possible dialogue was sought between the old volume and the new staircase. Each playing its part without confusion, the staircase would be in metal and freestanding, without intermediate support, and inserted into the stone shaft. The staircase thus suspended soars into the void, forms its great loop, brushes against the edge of the walkways, and finally slips into the stone arch. The staircase achieves its 8-metre cantilever thanks to its steel frame. The steps are spaced out and light bounces through them, revealing the lightened members towards the extrados. This dialogue between the stone masonry box and the metal framework is a nod to the history of the library and to the genius of Labrouste.
The framework is clad in aluminium, metal against metal. In addition to the fact that the low density of aluminium ensures that the structure is not overloaded, the colour of this material enhances the effect of other interventions in the library where silvery metal marks the path. Finely brushed by hand, the thick sheets of precious metal play with changing reflections according to the angles by which light penetrates into the large stone well.

Bibliothèque Nationale de France by Atelier Gaudin Architectes. Photograph by Takuji Shimmura.
The Oval Room
One enters the Oval Room from the Vivienne Hall. The centrepiece of the site, along with the Labrouste room, the BnF has developed an innovative programme here, combining a free-access reading room (the only one) with a mediation programme to discover the collections. Therefore, this room has been completely restored and refurbished. The aim was not to break with the existing architecture but to draw inspiration from the form in order to weave a link between contemporary uses and the furniture that has been preserved. The new furniture is made of oak and aluminiumcoloured painted wood. They repeat the oval shape, spread out to open up passages, and are hollowed out to accommodate labels, multimedia seating, seating for sound collections, etc. Multimedia terminals and facsimile presentation supports are inserted into the crown of the existing shelving. Artificial lighting has been redesigned accordingly, with mirrored chandeliers suspended along the curved shape of the new furniture and oculi that reflect the light from the skylights at night according to different lighting scenarios (8’18’’ Eclairagiste).
The Labrouste room
Within the general framework of the redevelopment of the Quadrilatère, project management for the renovation of the Labrouste room was entrusted to Jean- François Lagneau, chief architect of Historic Monuments. Labrouste had responded to a relatively precise programme, i.e., to allow readers to consult the printed matter of their choice, which was brought to them at their request by bookstack managers under the supervision of curators.
