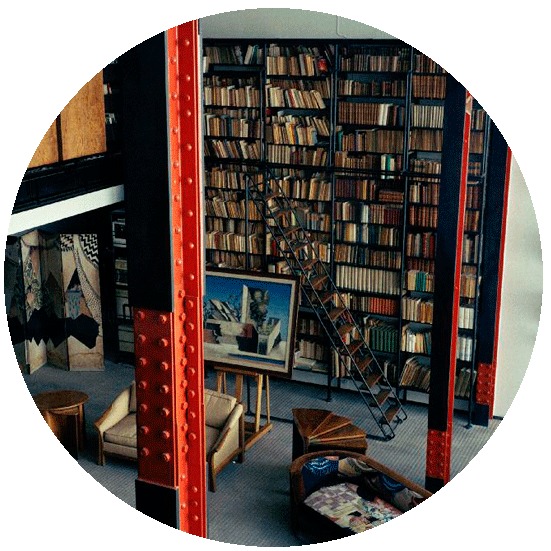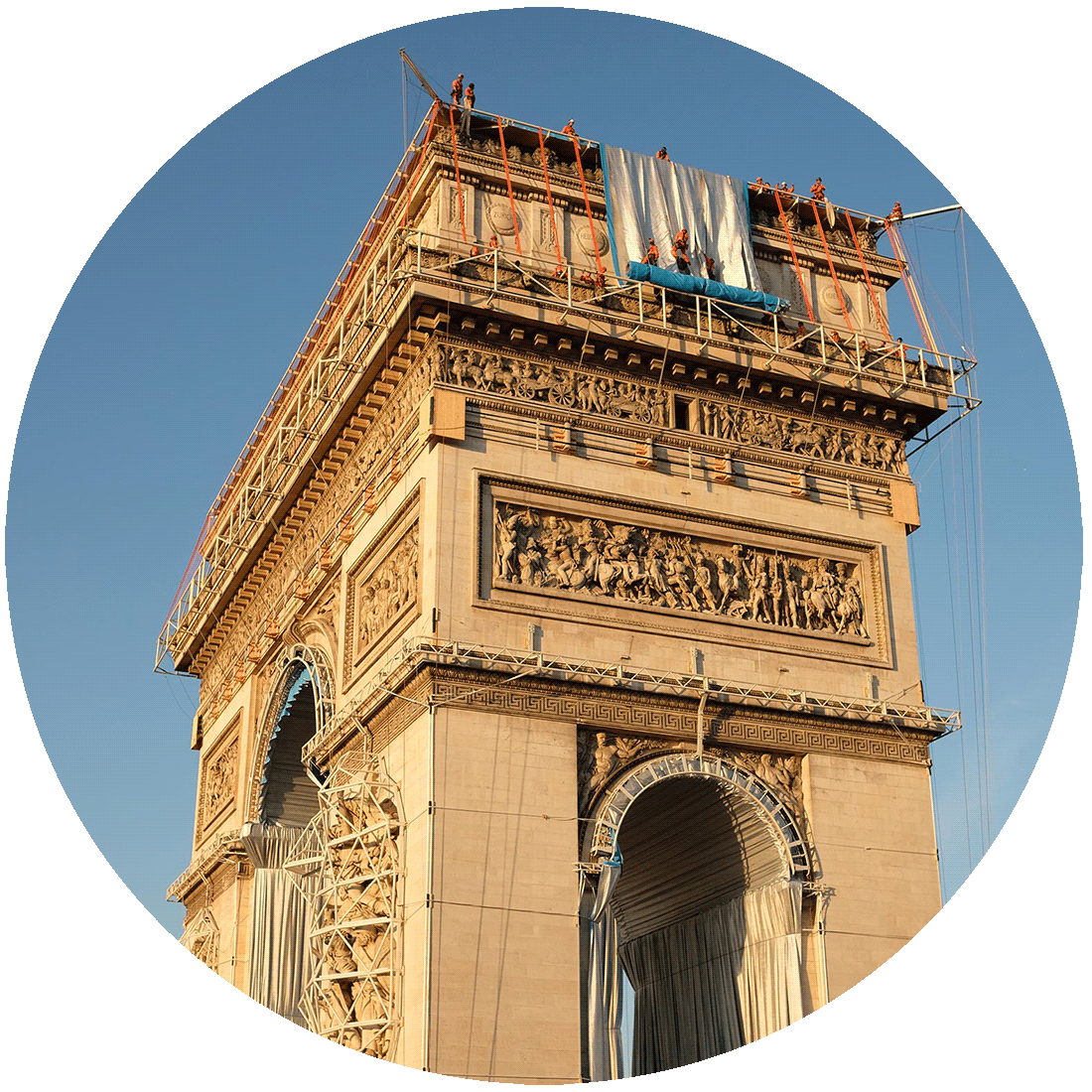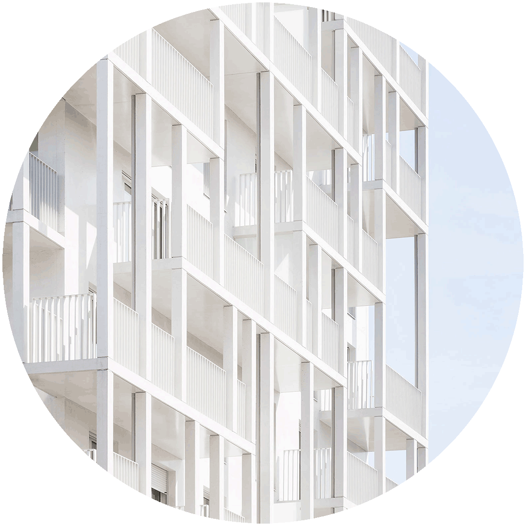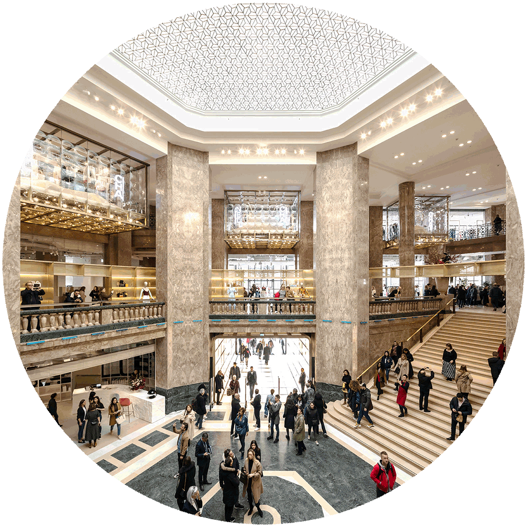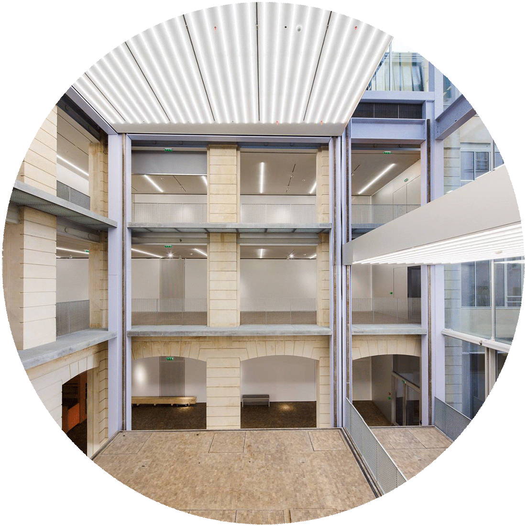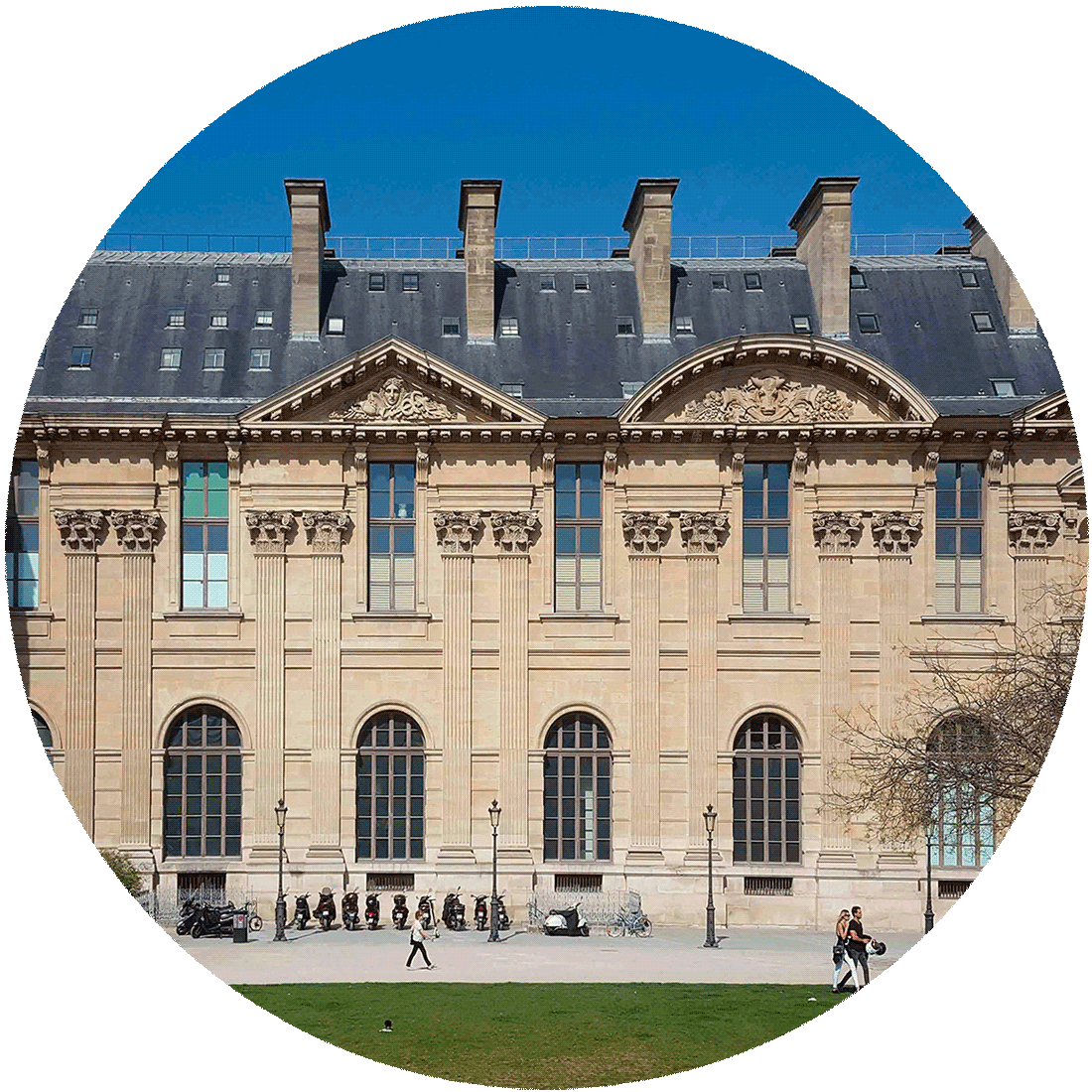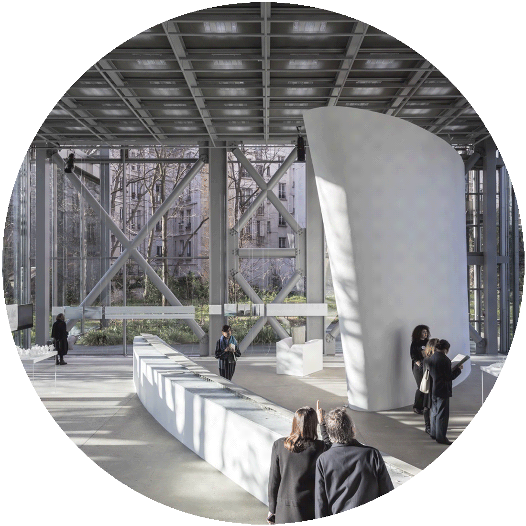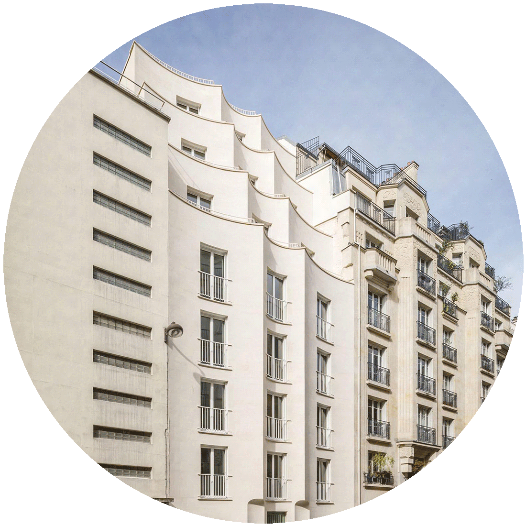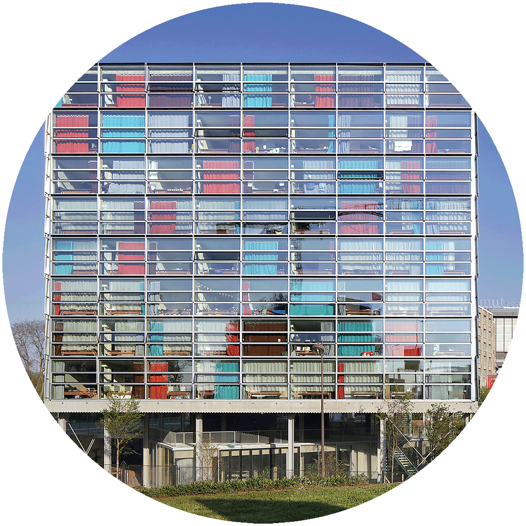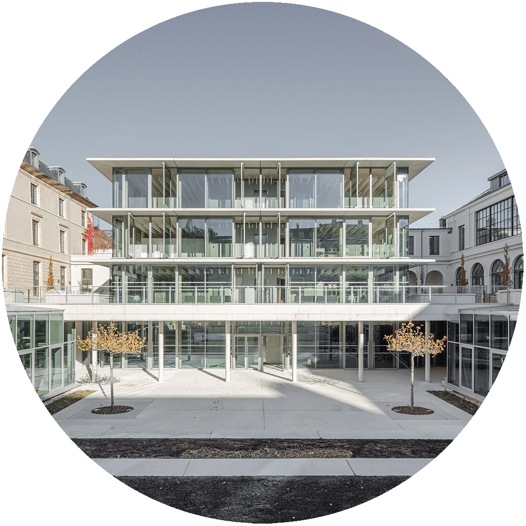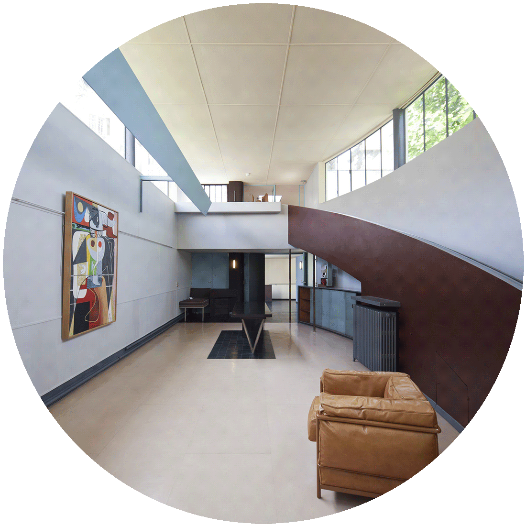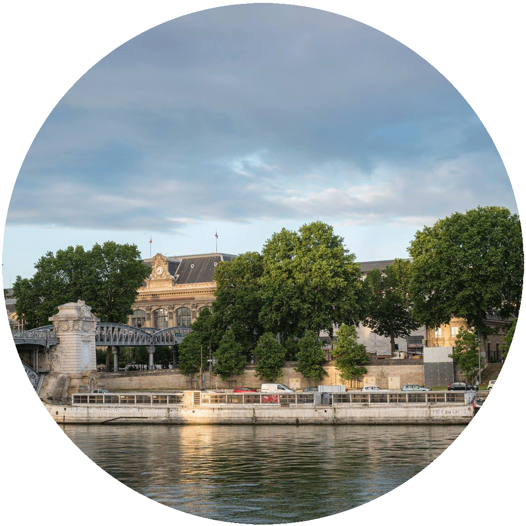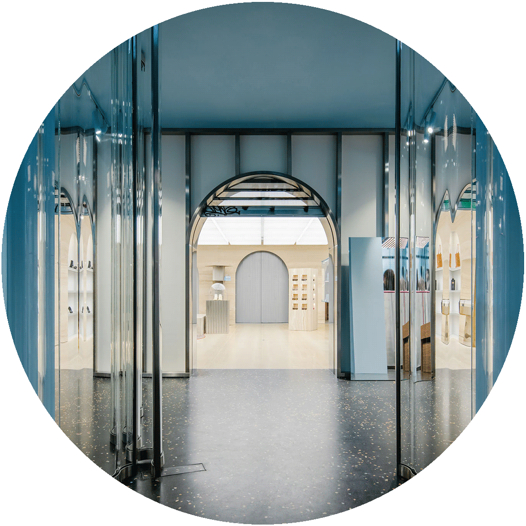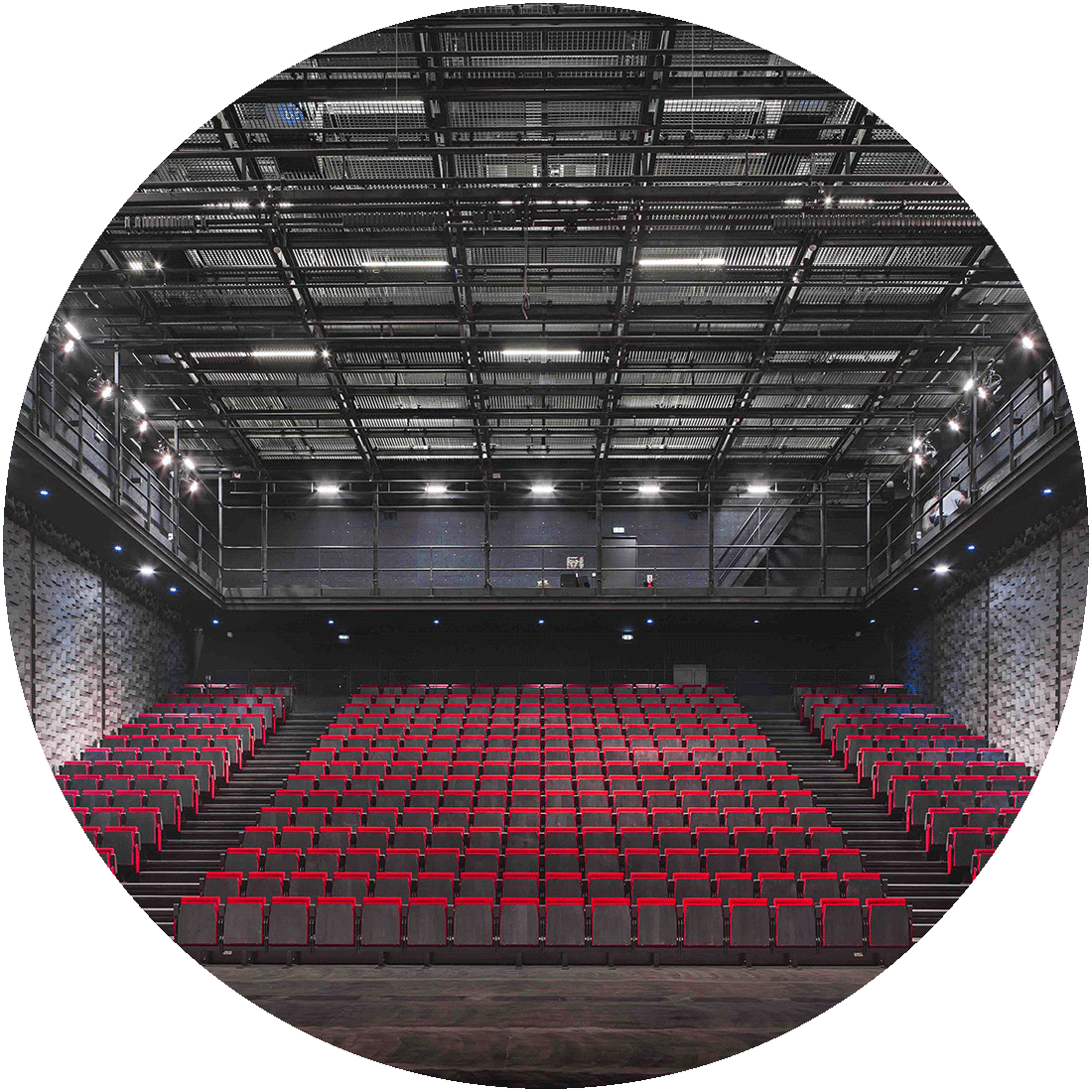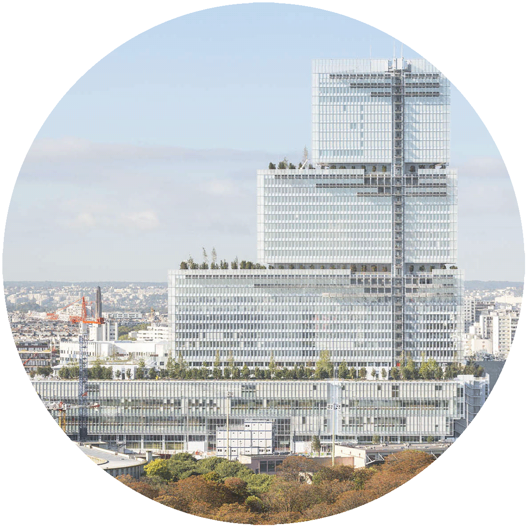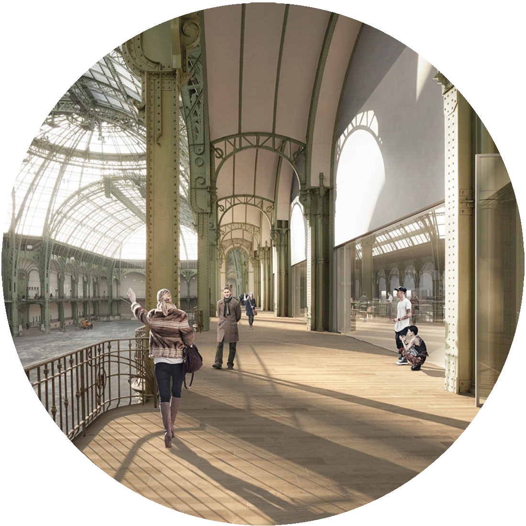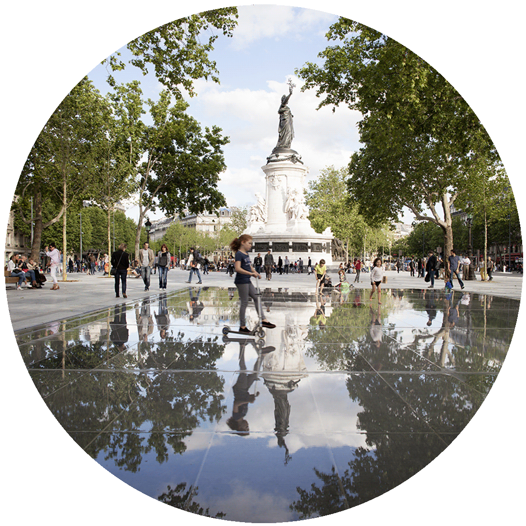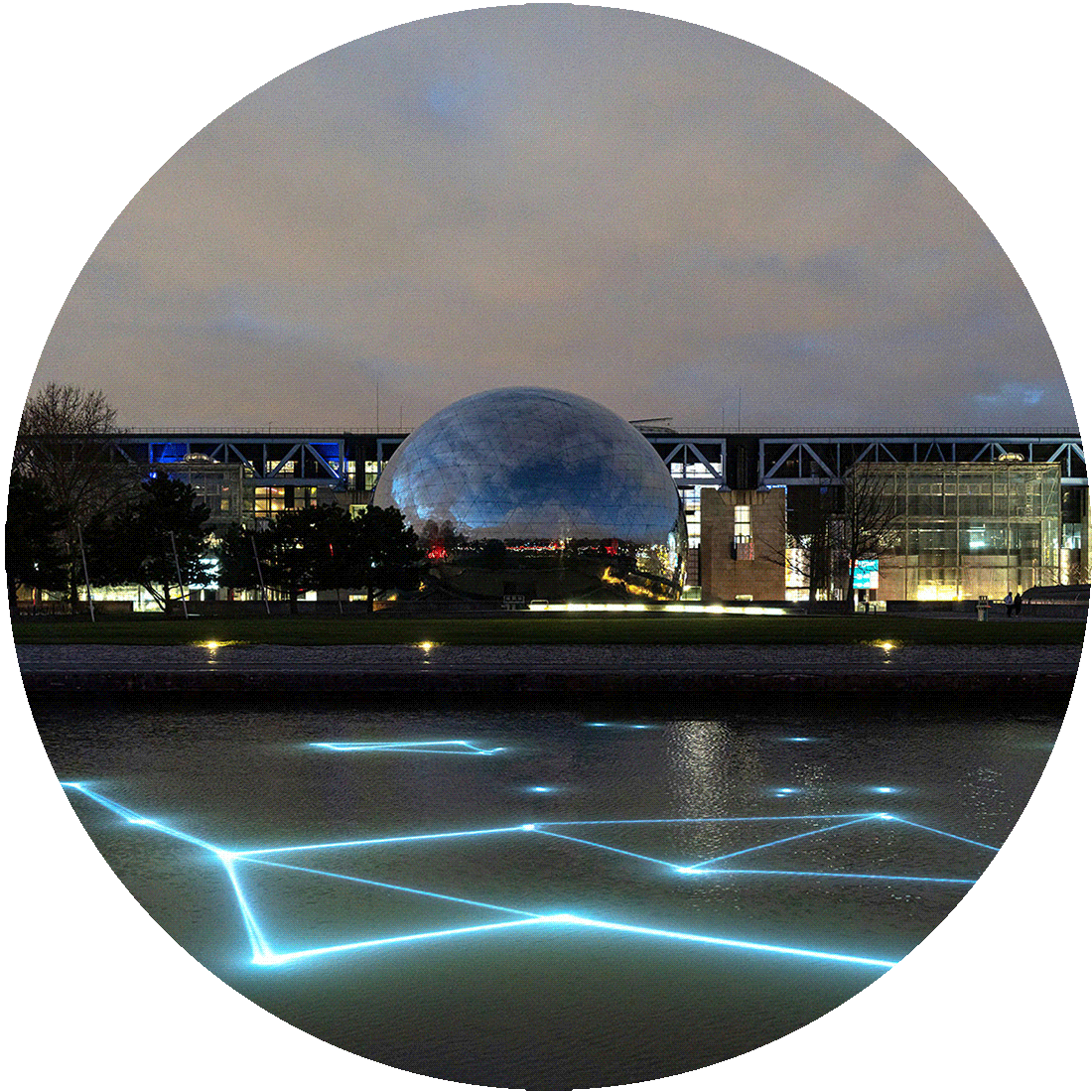1. Chanel’s 19M Métiers d’Art Headquarters by Rudy Ricciotti
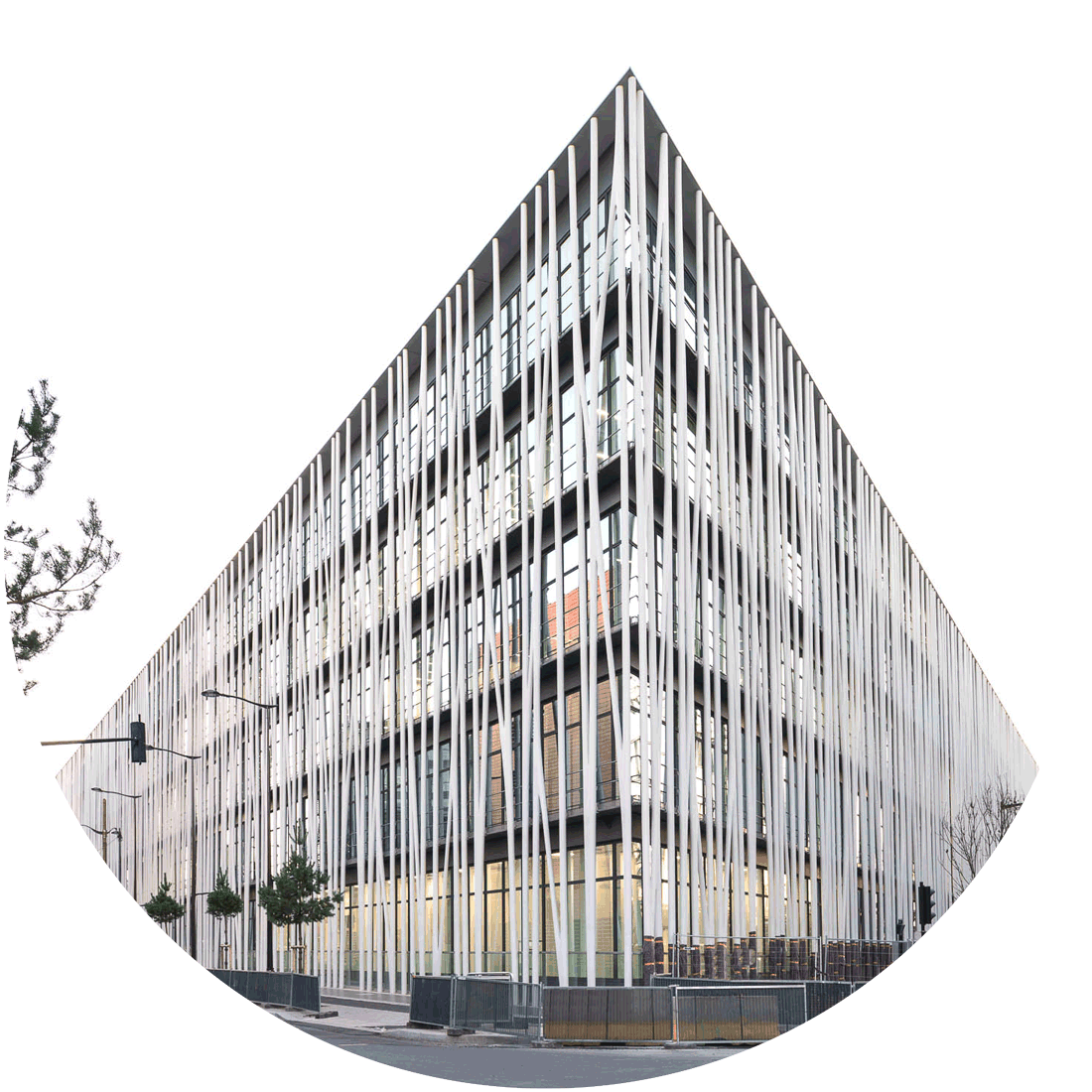
The structure designed by Rudy Ricciotti is built on a 9,000 m² site at the Porte d'Aubervilliers, an important gateway to Paris, located at the junction of the Pont-de-Flandre district in the 19th arrondissement and the Chapelle district in the 18th district.
The Galeries Lafayette Corporate Foundation is a building renovated by architect Rem Koolhaas whose program focuses on contemporary art. In 2018 it was inaugurated with the latest short film in the Mutant Stage choreographic series.
Mutant Stage 10 is the prelude to the opening of this new building in the Marais, presented by Mutant Stage. The video shows how eight dancers take ownership of the renovate space completely finished.
An aluminium foam staircase doglegs up the centre of Italian jewellery brand Repossi's flagship store, designed by Dutch architecture firm OMA on Paris' exclusive Place Vendôme.
Repossi's new 90-square-metre shop sits beside fellow jewellers Cartier, Jaubalet and Boucheron on the historic Parisian square, which has one of the most expensive retail rental rates in Europe.
The French studio Bien Urbain atelier d’architecture and Studio Adrien Gardère designed the renovation of the fashionable area of the Musée des Arts Decoratifs in Paris, which is located in the Rohan wing of the Louvre Palace, between the Jardin des Tuileries and Rue de Rivoli.
Situated in the very centre of the Musée des Arts Decoratifs in Paris, the exhibition rooms devoted primarily to fashion are in the Rohan Wing of the Louvre running along the Jardin des Tuileries and the Rue de Rivoli. This wing was renovated in the 90’s, with an additional floor being added and with all of its windows blocked, such that its architectural structure was not immediately visible.
261 Bd Raspail, 75014 Paris, France.
The Fondation Cartier pour l'Art Contemporain is a museum dedicated to contemporary art, a work designed by Jean Nouvel and located in the XIV district of Paris. This building, in addition to hosting exhibitions of well-known artists, also exhibits the work of new emerging promises. We find exhibitions such as those of Diller Scofidio + Renfro or Junya Ishigami.
Nouvel's project breaks the limits of volume and manifests a new way of constructing space. Thanks to a double façade system, in which the outermost façade exceeds the dimensions of the rest of the building.
The 8 social housing and a nursery building, in the center of Paris, is a project designed by the architect Jean-Christophe Quinton. The project stands in the dense Parisian 6th arrondissement, at Rue Jean-Bart, 12, a stone's throw from the Luxembourg Gardens.
The building between party walls establishes a dialogue between the volumes and textures of its two neighbors, built with formally different facades. The building develops a house per floor, characterized by building a facade finished in limestone.
BRUTHER architecture studio has been in charge of the project and construction of this new residence for young researchers that is located at the southern end of the Cité Universitaire park, in the city of Paris.
From the outside, the residence is perceived as a large transparent volume with a cubic shape of glass and metal that, despite being very compact due to the limited dimensions of the plot, at the same time divides and rises above the nature of the park of the Cité Universitaire where it is located.
The central pavilion of the new Sciences Po urban campus designed by Moreau Kusunoki Architectes, as part of its "Coeur 2022" project, revisits the typology of the contemporary urban campus in the context of the delicate urban fabric of central Paris.
The Pavilion by Moreau Kusunoki Architectes becomes the symbolic and functional heart of the new campus. The strength of the project lies in the choice of a pure architectural language, with a strong emphasis on the way people complete the built environment.


