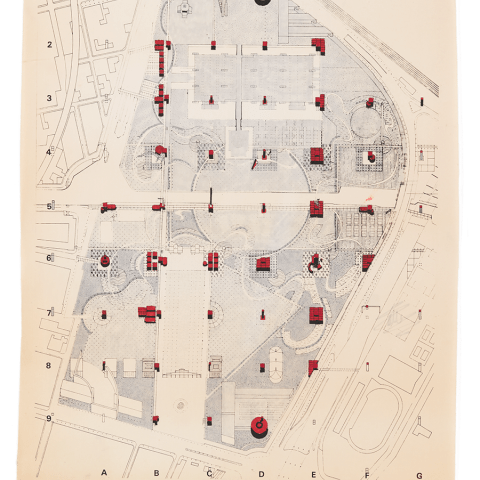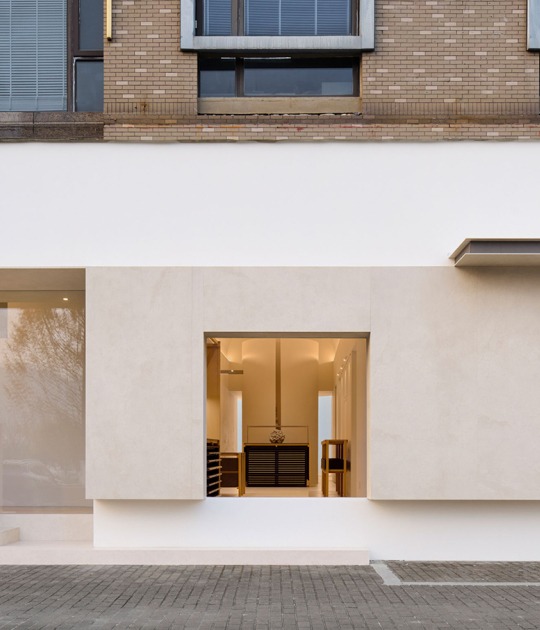The exhibition at the Centre Pompidou — based on Tschumi’s work as an architect, educator, and writer— explores the making of architecture as a series of arguments, ideas, influences, and responses to the contemporary definition of architecture today. The works are presented in a series of vertical panels arranged into thematic zones and a grid of tables covering the period from the 1975 to present. On view will be a number of original sketches and collages never exhibited before.
On view will be over thirty projects in Europe, the United States, China, and the Middle East, including the new Parc Zoologique de Paris, scheduled for inauguration shortly before the exhibition opens.
Exploring the process by which an idea or concept is transformed into an architectural project, the exhibition offers unique insight into Tschumi’s approach as well into individual works. Since the late 1970s, Tschumi has been redefining architecture through a series of conceptual arguments rooted in film, literature, the visual arts, and philosophy, producing an expanded definition of the discipline that has radically renewed architectural design methods.
The exhibition casts a spotlight on Tschumi’s influence and work as a theorist, a cultural presence, and a builder. The scope of his approach is developed through five thematic and chronological sections devoted to the concepts of space and event; program and superimposition; vectors and envelopes; context and content; and the “concept-form.” These five themes are illustrated by the architect’s most iconic projects, ranging from his early theoretical project titled The Manhattan Transcripts to the Acropolis Museum in Athens, the Parc de la Villette in Paris, the National Studio for Contemporary Art (Le Fresnoy) in Tourcoing, France; the Headquarters and Manufacturing Center for Vacheron Constantin in Geneva; and projects in the United States and the Dominican Republic.
An illustrated catalogue with over 600 color and black-and-white reproductions and essays by exhibition curators Frédéric Migayrou and Aurélien Lemonier accompanies the exhibition. The essays examine the development of Tschumi’s work since the1970s, the dialogue of his work with the history of architecture, and his influence on architecture and educational and cultural environments and institutions. The catalogue also contains an extensive interview with the architect.
BERNARD TSCHUMI, retrospective.
Venue.- GALERIE SUD, LEVEL 1. Centre Pompidou. Paris. France.
Dates.- 30 April - 28 July 2014
Previously in METALOCUS.-
School of Architecture, Florida International University, Miami | Bernard Tschumi.
published in: M-08 | P01 | p. 14
METALOCUS-010 | José Juan Barba.
published in: M-010 | p. 4
Factory 798. Beijing. China. | Bernard Tschumi.
published in: M-015 | P01 | p. 34
Joyce's Garden - Bernard Tschumi | José Juan Barba.
published in: M-019 | T02 | p. 132
Concert Hall | Bernard Tschumi Architects.
published in: M-021 | A04 | p. 78
Blue residential tower | Bernard Tschumi.
published in: M-022 | A08 | p. 86
METALOCUS-024 | José Juan Barba.
published in: M-024 | p. 4
THE New Acropolis Museum Opening. | Bernard Tschumi Architects.
published in: M-024 | A.019 | p. 170













































