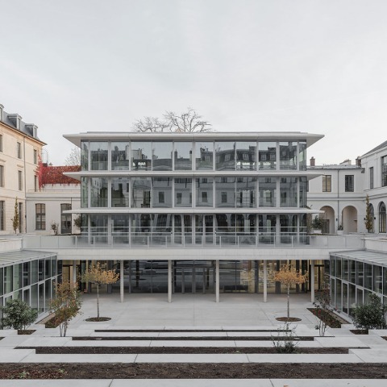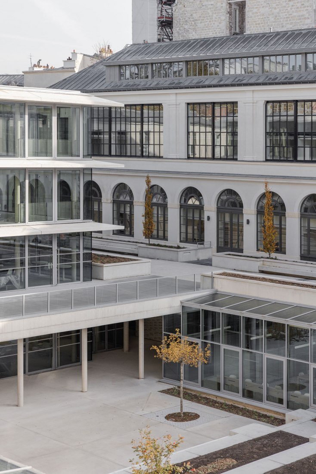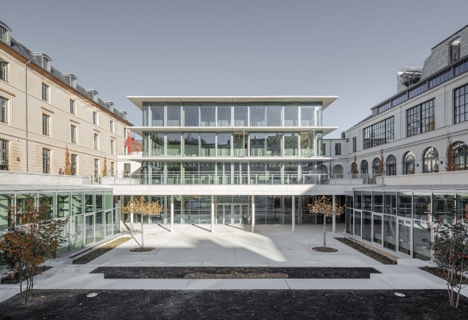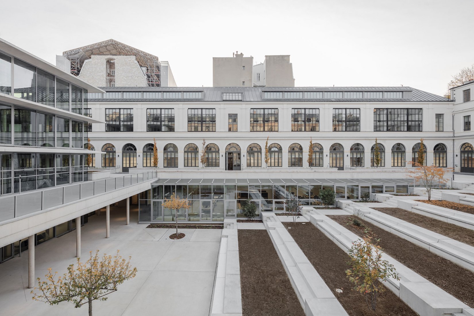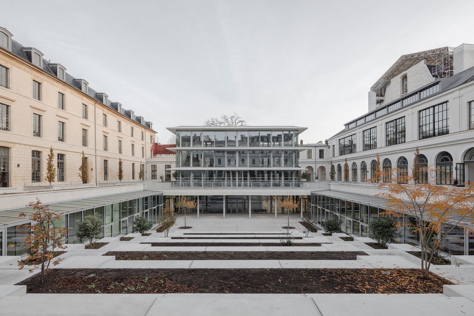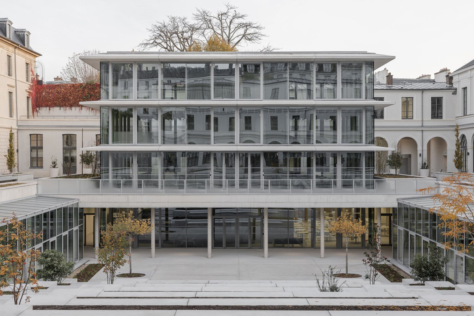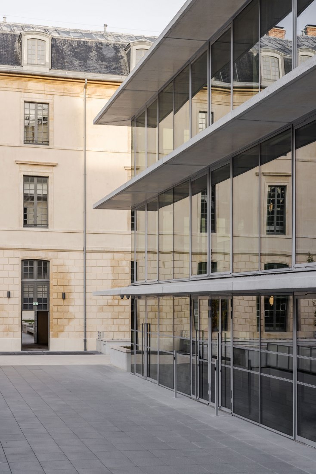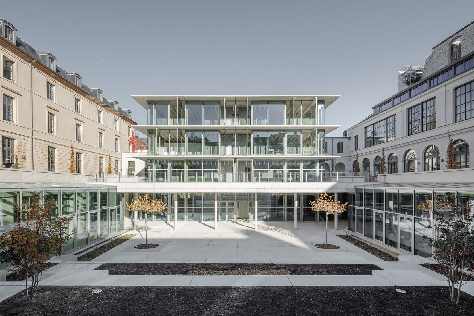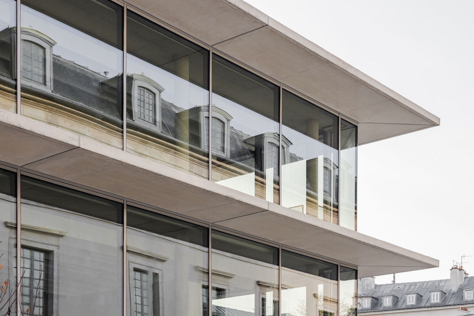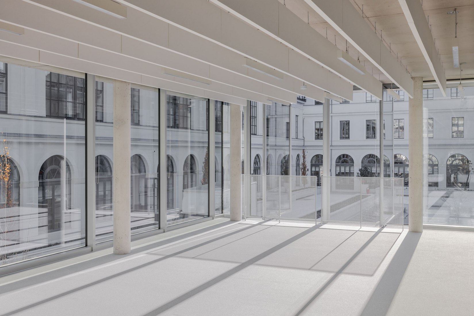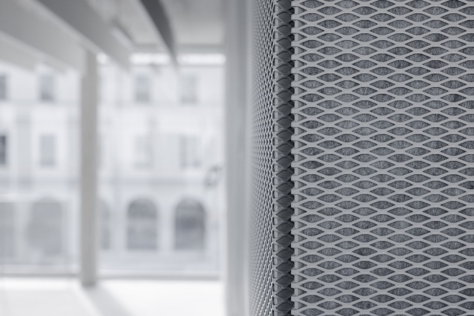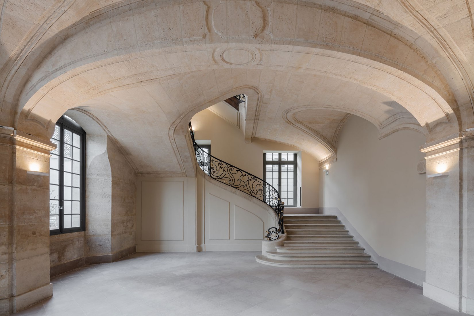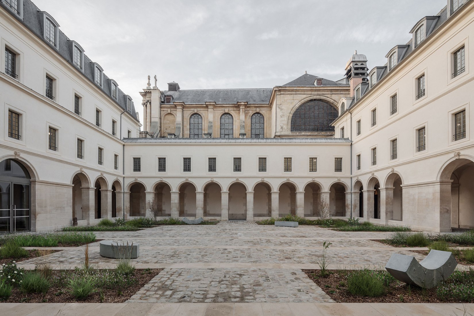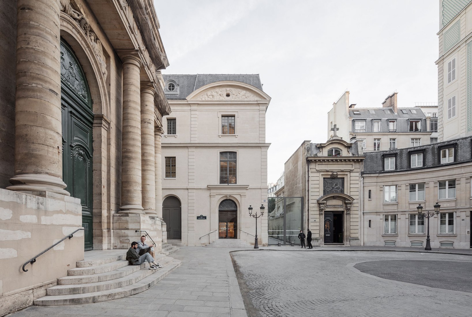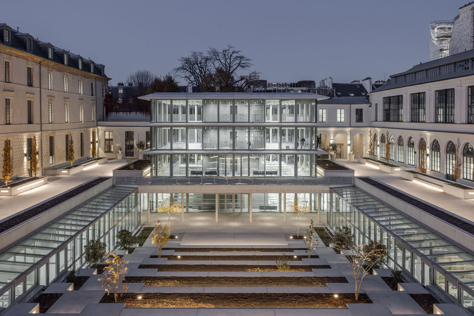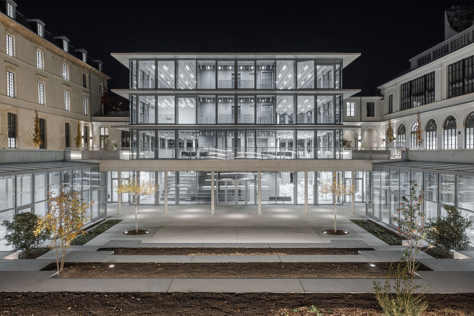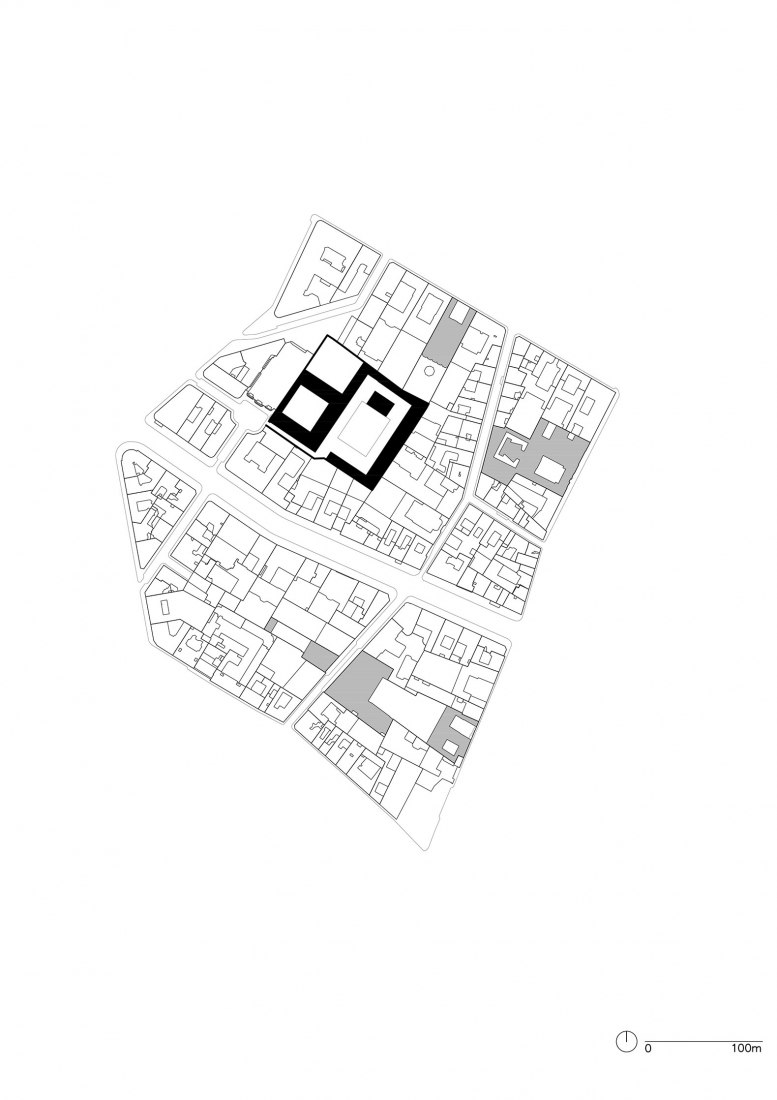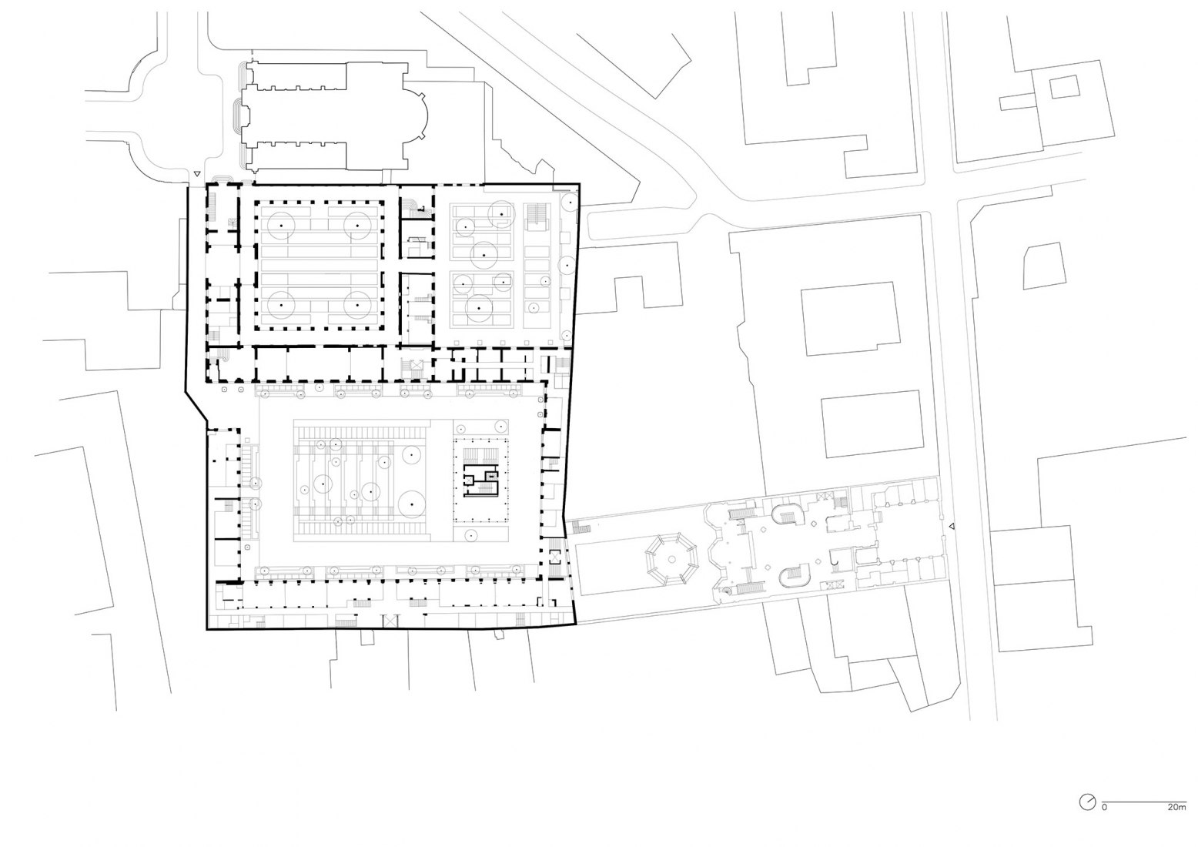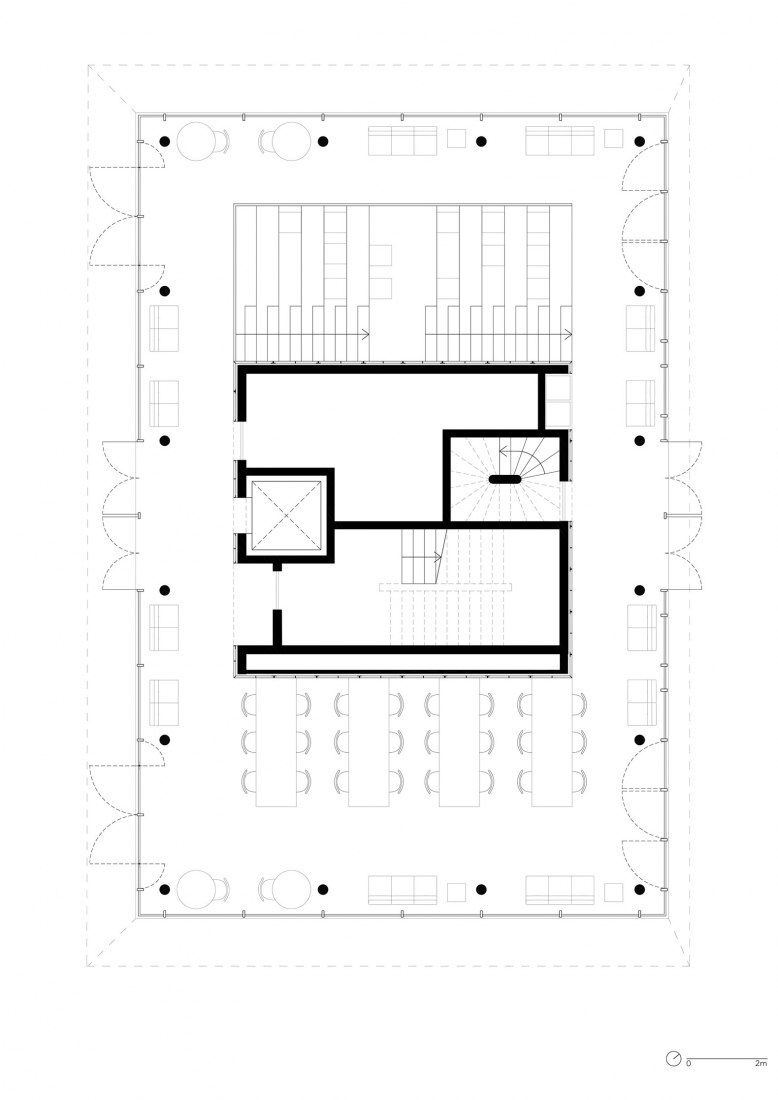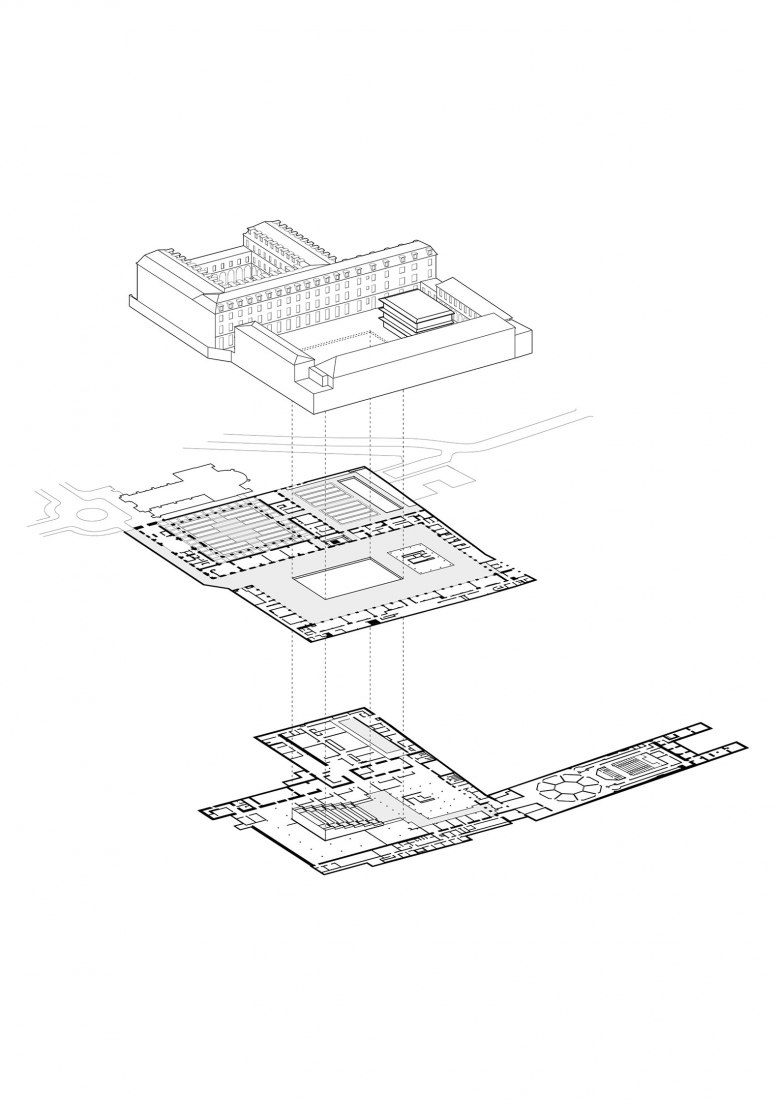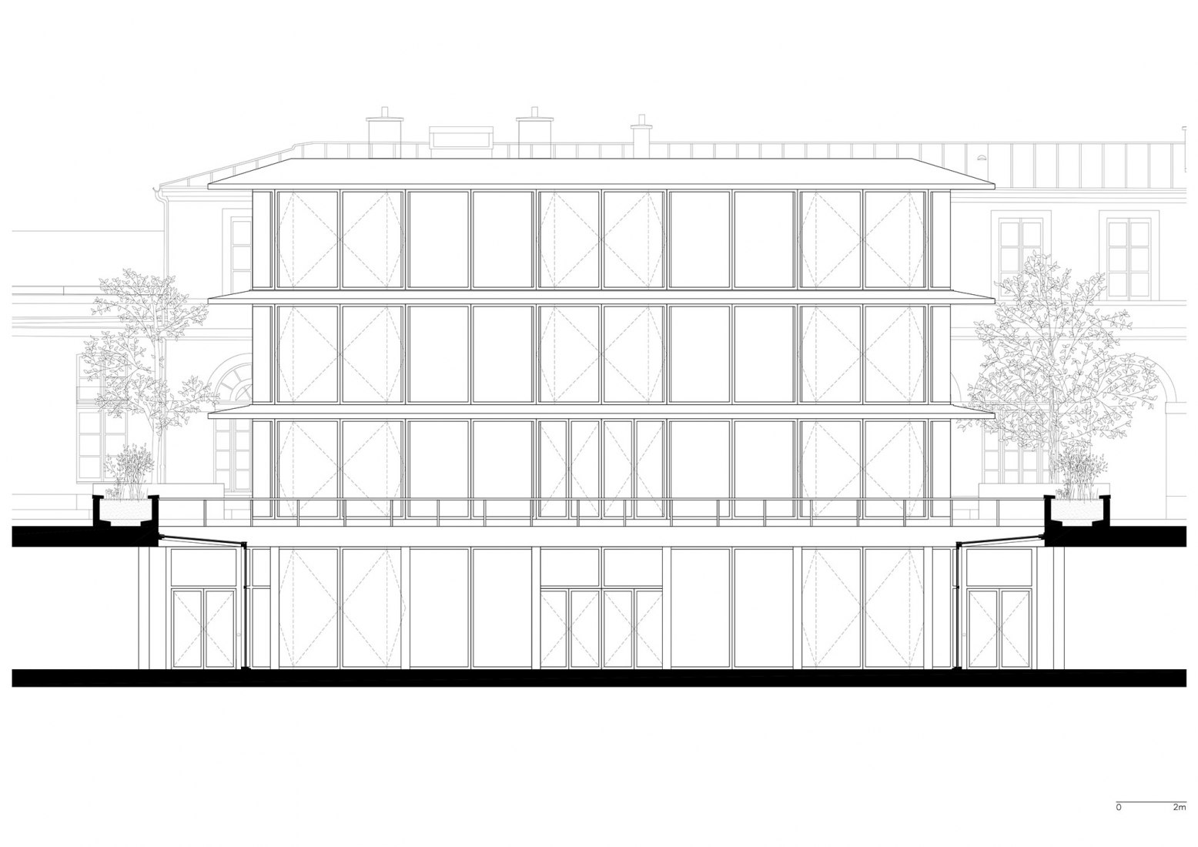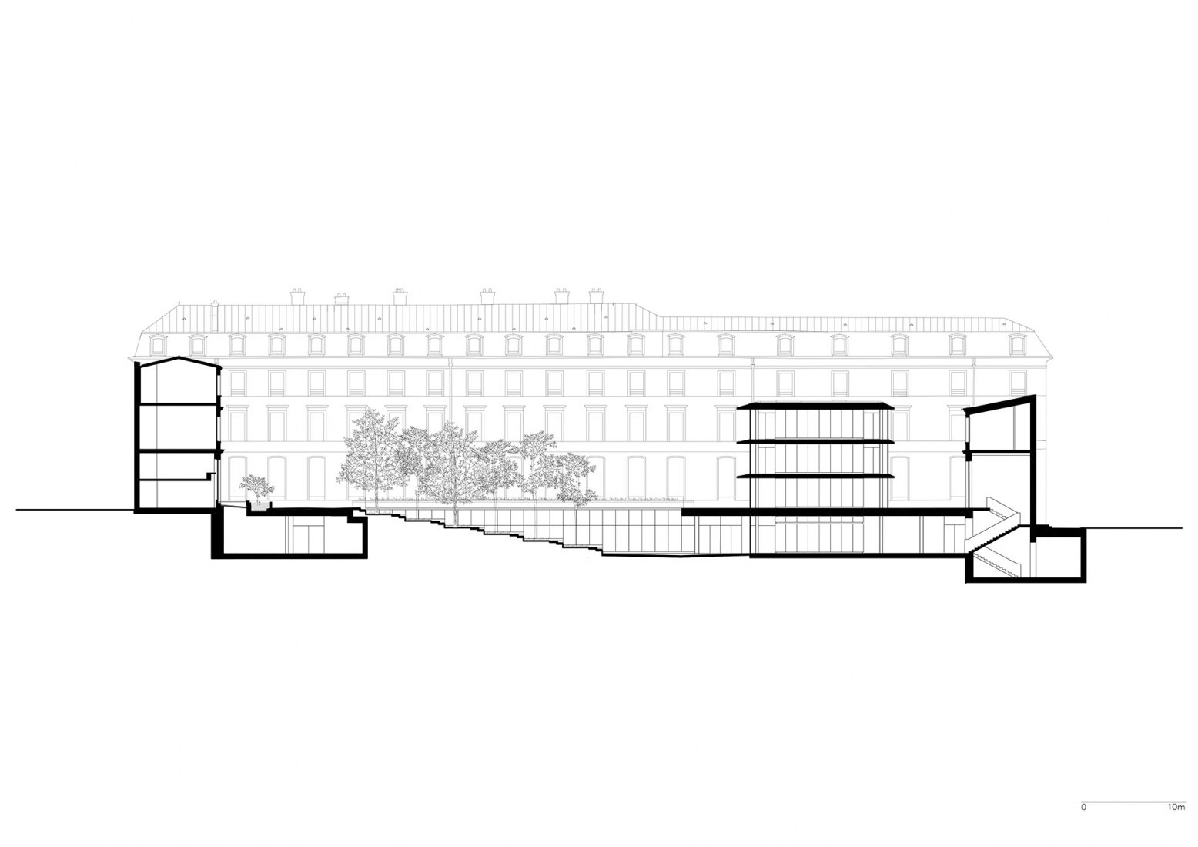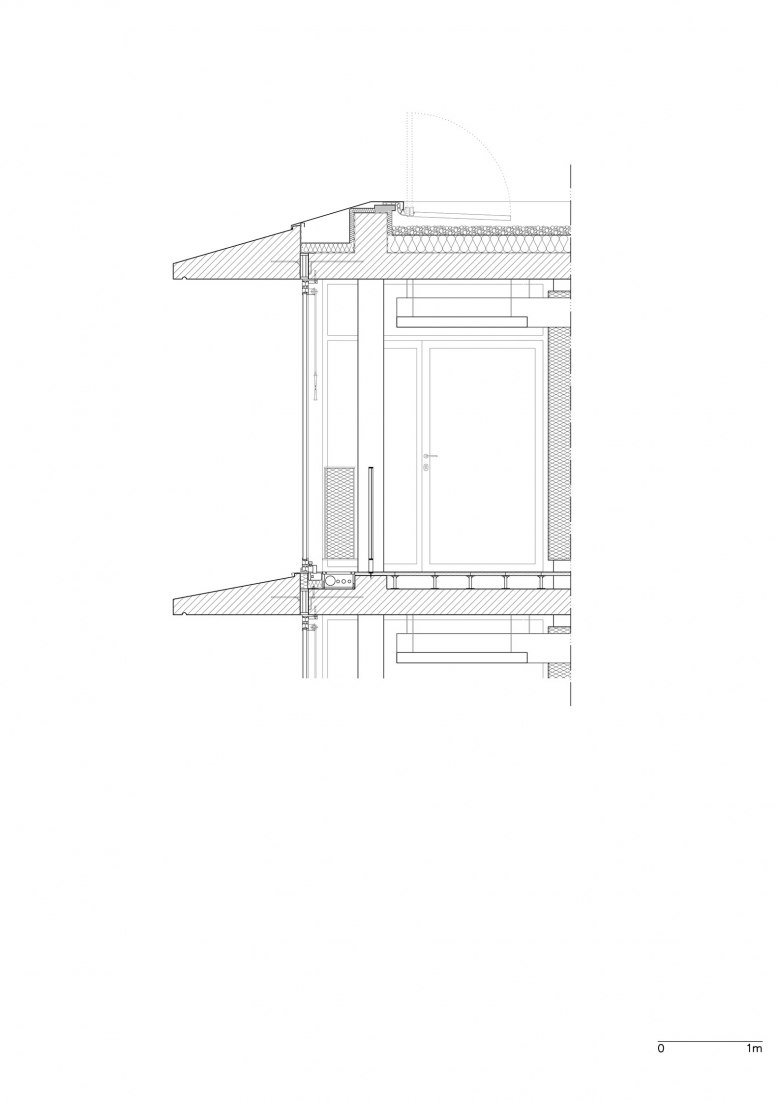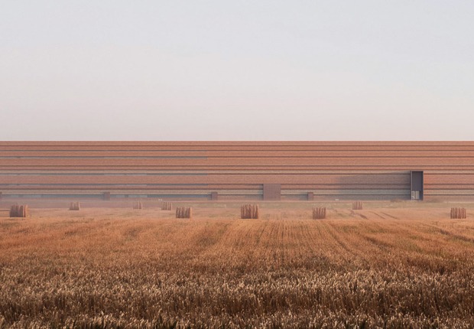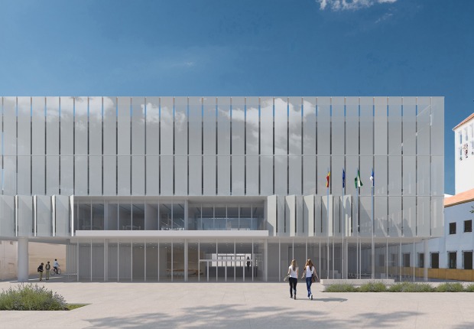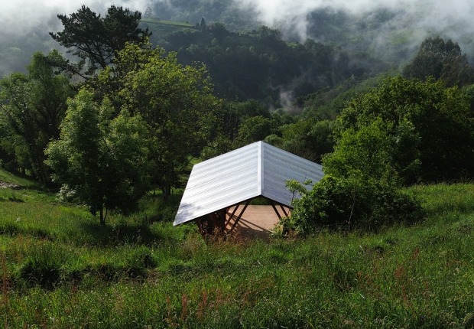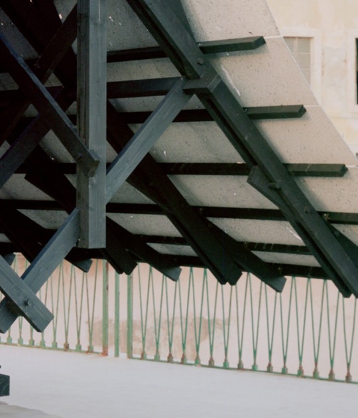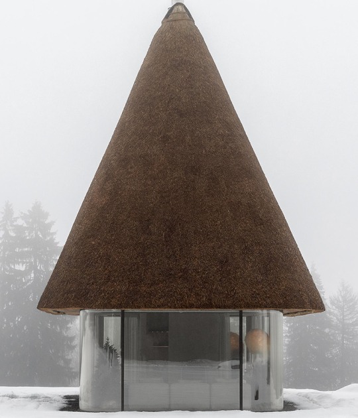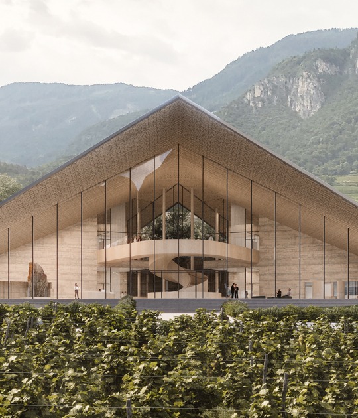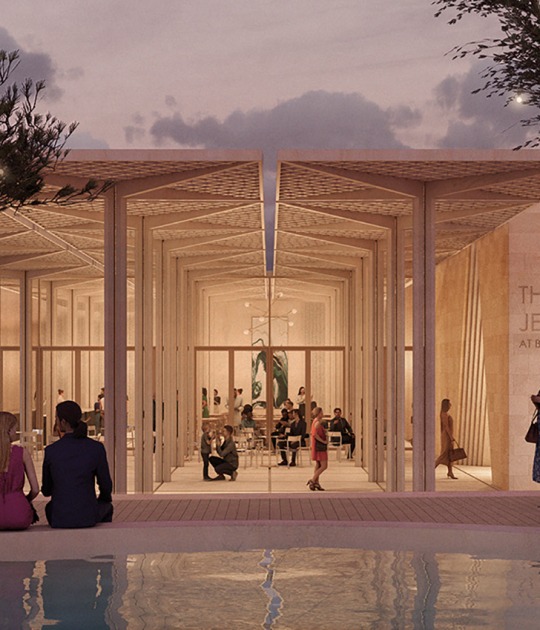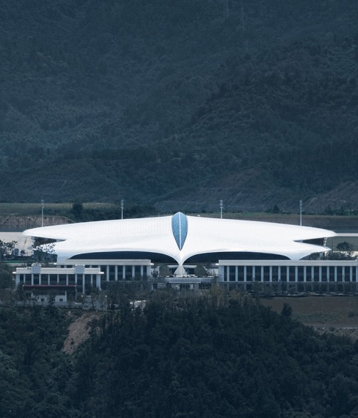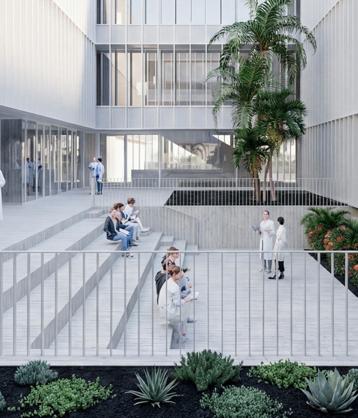Supported by hard and crisp materiality, which is in respectful harmony with the dignified and sparsely decorated architecture of the pre-existing, heritage-protected buildings, the project is integrated into the historic fabric of the Hôtel de l'Artillerie in the 7th Arrondissement by creating links between the three existing cloisters, to adapt them to a heterogeneous and integrated academic institution.
Description of project by Moreau Kusunoki Architectes
Moreau Kusunoki completes the central Pavilion of Sciences Po’s new urban campus as part of the school’s “Coeur 2022” project, redefining the typology of the contemporary urban campus in the delicate built fabric of central Paris.
As part of the conversion project developed in partnership with Wilmotte & Associés and heritage architect Pierre Bortolussi, Moreau Kusunoki focused on the contemporary extensions, namely the Pavilion and the main courtyard in relation to the underground library.
The Urban Campus, a Place of Transparency
Defying the trend of the exodus of urban campuses away from city centres into suburban locations, Sciences Po’s intervention “Coeur 2022” consciously implements itself in the historic Hôtel de l'Artillerie at the very heart of the Rive Gauche in the 7th arrondissement of Paris. Surrounded by numerous governmental, cultural and long-standing educational institutions, Sciences Po physically and symbolically occupies the intersection of the political and academic hearts of Paris.
A 21st century urban campus
With this strategic centripetal expansion Sciences Po redefines the typology of the 21st century urban campus as a place of communication, integration and transparency.
Saint-Thomas-d’Aquin, a concealed entrance
Nestled within a former monastery, introverted and withdrawn from its surrounding dense historic city fabric, the site of the H tel de l’Artillerie is exceptional in terms of its scale and its heritage value.
The campus dissolves into the city surrounding it
Three historic courtyards, each distinct in its architectural language and landscaping, the Cours Gribeauval, S bastopol and Teuille de Beaulieu weave together the different units of the campus.
The Hôtel de l'Artillerie becomes part of the dynamic urban fabric of the 7th arrondissement
“Emergence”, a glazed pavilion positioned in the largest courtyard across the landscaped steps, is the symbol of the new campus, transparent and open to the world. The large pivoting windows on the main facade, in an open position, push the feeling of continuity between the interior and the exterior to its climax. The principles of openness and transparency and the dissolution of the boundary between inside and outside are at the heart of the Pavilion’s conception, reflecting the university’s own values of diversity and exchange.
A new focal point for the university’s academic life
Beyond the Pavilion, the recognisable focal point of the project, the complete intervention includes the creation of underground spaces which accommodate, most notably, the new library lit by glass canopies and the sculpted floor of the courts.
A School of global outreach
The Pavilion houses student study and work spaces along its upper floors, and a cafeteria on the ground and underground floors. Both levels open directly onto the outside are are internally linked through the stepping surface. The court is excavated amphitheatrically, allowing the Pavilion’s ground floor to open onto a terrace, while the underground level spills out onto the garden. The excavated space is surrounded along the remaining sides by research spaces to the east, the new library to the south, and a temporary exhibition space to the west.
Gribeauval Court, a new heart to the campus
The stepped space provides a mix of landscaped and hardscaped outdoor spaces for everyday use by students and staff, and doubles up as an outdoor ceremony hall for celebrations and special events, directly fronted by the Pavilion as its stage.
A timeless aesthetic
In its play with different nuances of grey — the grey of the concrete, of the steel, of the skies of Paris as reflected in the glass — the project creates a universal and timeless aesthetic, free of superficial expressive acrobatics. It brings out the honest and raw beauty of the slabs, the columns and the volumes, all in harmony with the dignified and sparsely decorated architecture of the heritage buildings.
At the crossroads of old and new
The glass fa ades mirror the historic buildings, and subtly invite a new light on them. This minimalist attitude establishes the Pavilion firmly within the historic court, and turns it into a welcoming link between city and campus, an inviting place of encounter and exchange, strongly rooted in the past and looking into the future.
