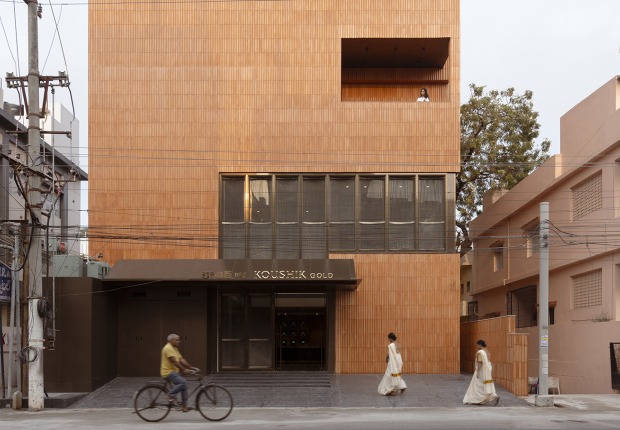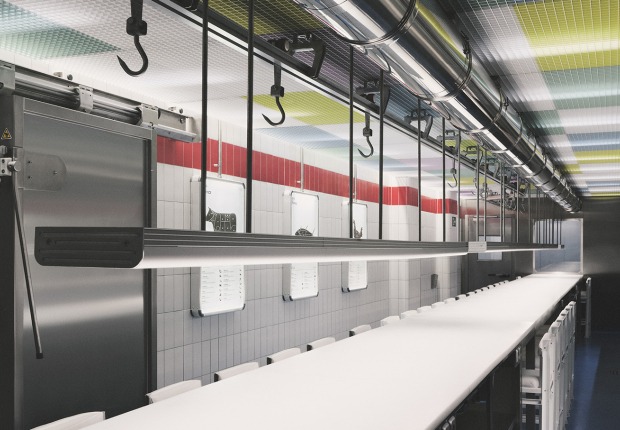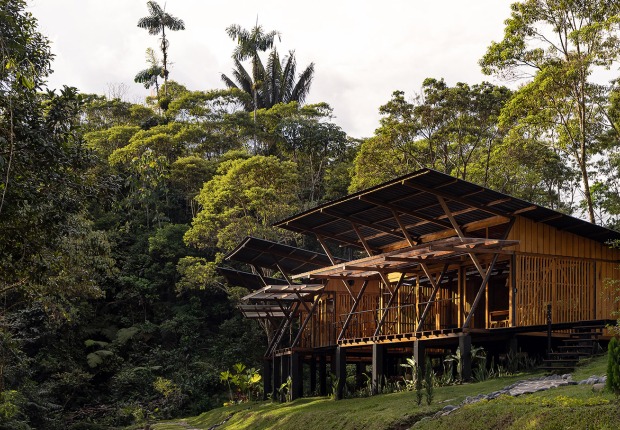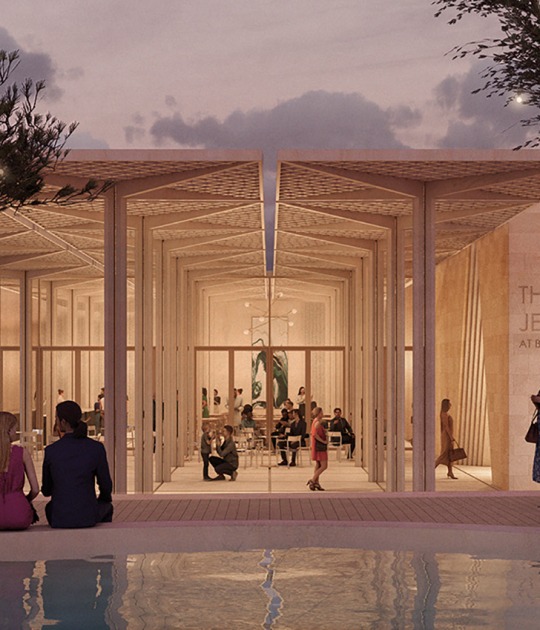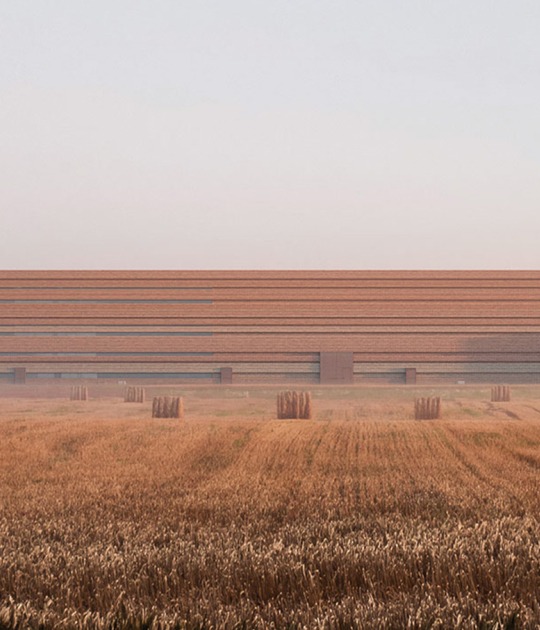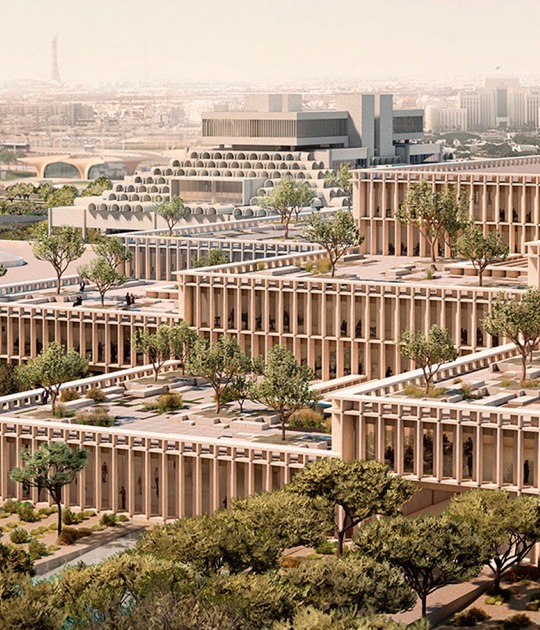Design concept.-
The design of the Guggenheim Helsinki and its woven landscape are based upon a sensitive and sympathetic approach to the context and nature of Helsinki. The design encourages people to flow within a new cultural core that is linked to the rest of the city, through the port promenade and the pedestrian footbridge to the Observatory Park. This flexible access welcomes not only the visitors but also serves as a key cultural destination for the community.
The museum skyline is composed by independent volumes, highlighted by a landmark tower. These fragmented art exhibition spaces allow strong integration with outdoor display and events, while the lighthouse offers a new perspective over the city. This new museum concept together with the charred timber façade echoes the process of regeneration that occurs when forests burn and then grow back stronger.
“Thanks to the bold vision of the Solomon R. Guggenheim Foundation and the City of Helsinki, the international open competition process offered a unique challenge for practices around the world to partake in this exceptional project. Such events represent great hope for architects. We are delighted and honored to have been selected from among 1,715 entries. We are happy to share this victory with all the people we work with: our staff, our partners, and our clients. This great adventure brought us energy, joy, and dreams. The adventure now continues with the Solomon R. Guggenheim Foundation, the people of Helsinki, and lovers of architecture and art.”
Nicolas Moreau and Hiroko Kusunoki
Jury Statement.-
The scheme proposed a collection of linked pavilions, each orientated to respect the city grid, and anchored by a lookout tower. The building would cohere around a covered street landscape that expanded and contracted according to its interaction with the discrete pavilions and is animated by different activities. The Jury found the design deeply respectful of the site and setting, creating a fragmented, non-hierarchical, horizontal campus of linked pavilions where art and society could meet and inter-mingle. The connections between the pavilions have been well considered to permit a continuous gallery experience, if required.
The waterfront, park, and city each had a dialogue with the building yet the forms and materials were distinctive and contemporary, without being iconic. The drawings were imbued with a sense of community and animation that matched the ambitions of the brief to honour both the people of Finland, and the creation of the museum of the future.
It was recognized that further work would be needed to resolve vertical circulation, use of the main terrace, and the construction of the roof, but these issues were considered to be a normal part of design development, and the Jury had confidence in the strength of the design concept. The concept is extremely flexible and is designed to embrace evolving urban, museum, and technological requirements.














