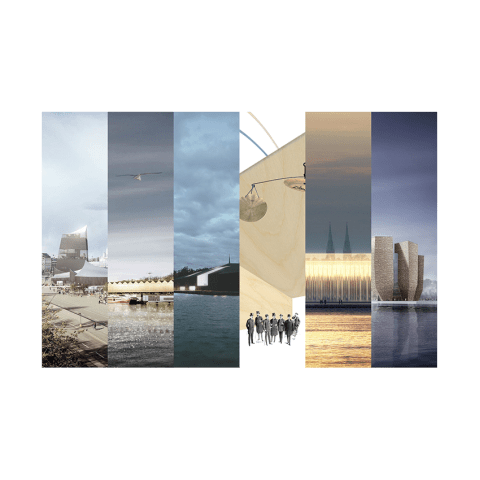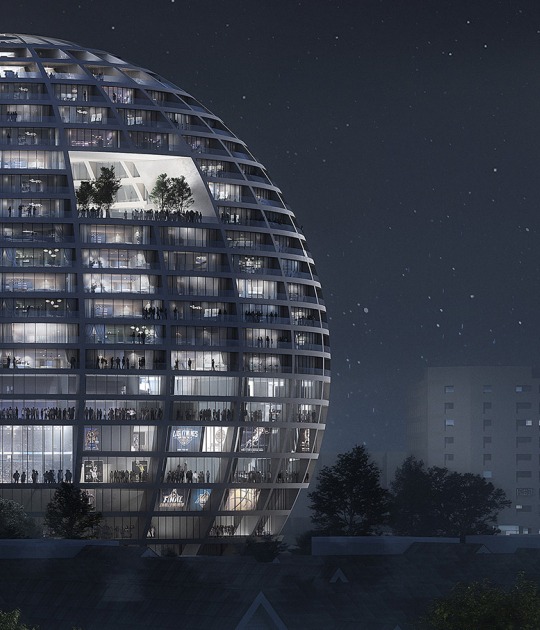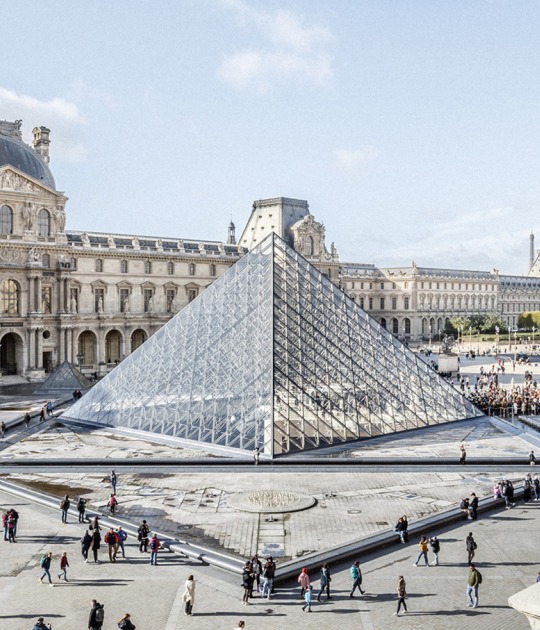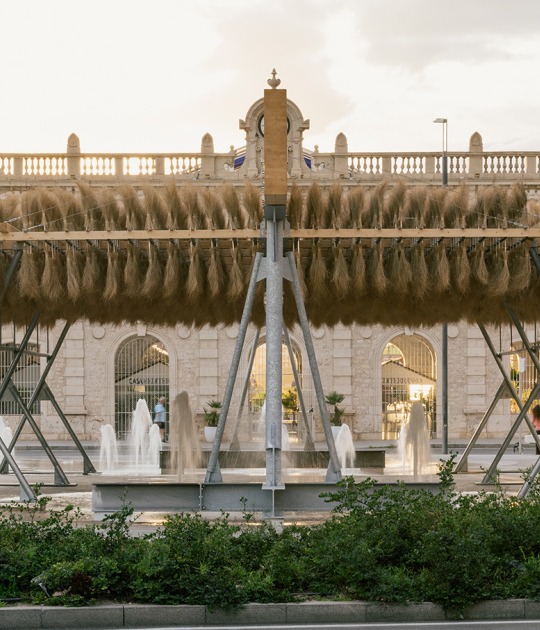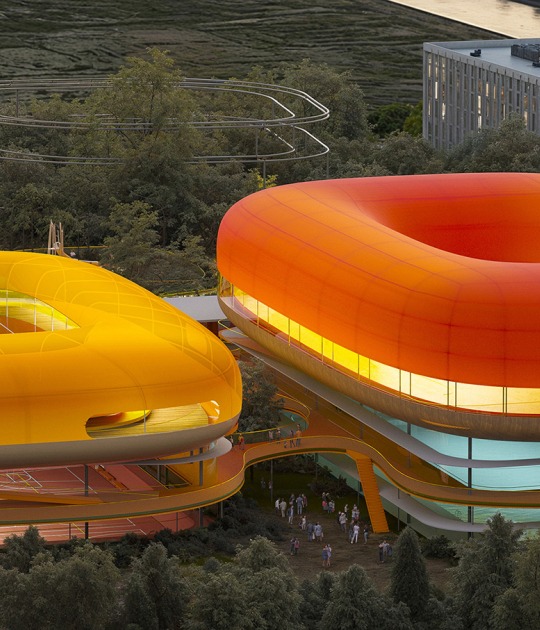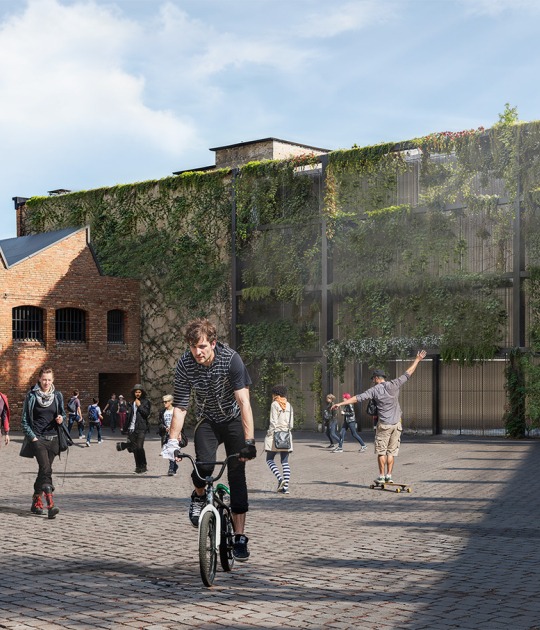The shortlisted entries were selected by an independent, 11-member jury and represent both emerging and established architectural practices in seven countries. The projects offer fresh and distinctive approaches to museum design and to the changing role of the twenty-first-century museum. The finalists propose a range of responses to the competition brief, as illustrated in the synopses below:
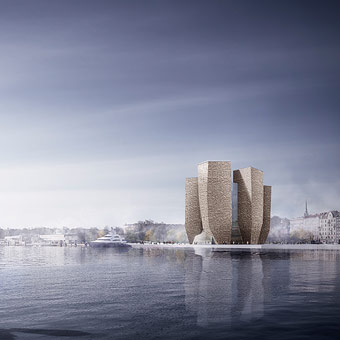
Finalist. GH-76091181. Guggenheim Helsinki Design Competition. Image © courtesy of Guggenheim.
GH-76091181 comprises a ring of slender, sculptural towers faced with timber shingles, reminiscent of vernacular architecture, gathered around a cathedral-like central space. The towers, with their play of light and shadow, create an architectural beacon, visible by land or sea, while the central space, sheltered from extremes of weather yet part of the quayside, provides an exceptional new site for public events on the waterfront. Exhibition galleries are housed in timber cabinets stacked within the towers. Bridges connecting the towers offer respite space for visitors between experiencing art and offer new viewing points over the city and harbor.
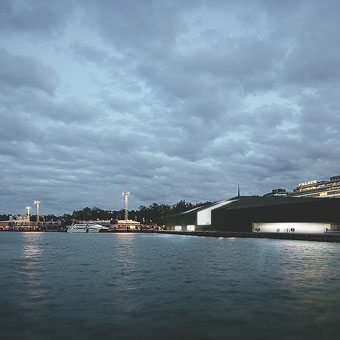
Finalist. GH-5631681770. Guggenheim Helsinki Design Competition. Image © courtesy of Guggenheim.
GH-5631681770 reconfigures circulation and use of the East and West Harbors to establish an area of industrial activity and an area of cultural activity, with the museum as the link between the city and the waterfront. In a critical shift from the idea of a building as static object to a building that accommodates the flux of daily life, a city street runs through the interior of the museum, opening it to appropriation by the citizens and creating a combination of programs: a museum program and an unpredictable street program, in which visitors may become productive and creative users of the space.
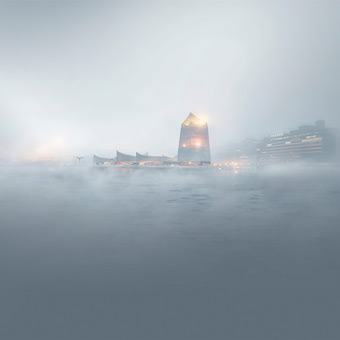
Finalist. GH-04380895. Guggenheim Helsinki Design Competition. Image © courtesy of Guggenheim.
GH-04380895 links the museum to the rest of the city through a pedestrian footbridge to Tähtitorninvuori Park and a promenade along the port, including a food hall and a market during the warm months. The museum programs are housed in pavilion-scale buildings treated as independent, fragmentary volumes within this landscape, allowing for a strong integration of outdoor display and event spaces with interior exhibition galleries. The ensemble is made to stand out from afar by being composed around a landmark tower. The use of charred timber in the facade evokes the process of regeneration that occurs when forests burn and then grow back stronger than before.
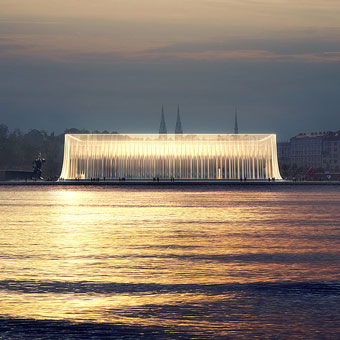
Finalist. GH-121371443. "Quiet Animal". Guggenheim Helsinki Design Competition. Image © courtesy of Guggenheim.
GH-121371443 drapes a skin of textured glass panels over a bar-like, two-story interior structure, creating an environmentally sustainable public space between the facade and the gallery volumes, with natural light diffused throughout. In an unusual innovation, the element that makes the building sustainable—the intelligent glass wrapper, which uses technology such as Nanogel glazing and rollable thermal shutters—is also the element that distinguishes the project visually, giving the building an ethereal presence. Within the building, an annex for the work of younger Nordic artists is paired with a market hall, and a service pavilion encloses a sculpture garden.
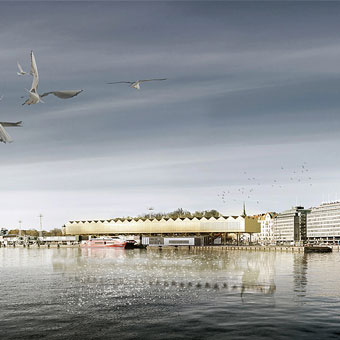
Finalist. GH-1128435973 – "Ceci n'est pas un musée". Guggenheim Helsinki Design Competition. Image © courtesy of Guggenheim.
GH-1128435973 creates two facilities in dialogue with each other. The ground floor is an adaptive reuse of the existing Makasiini Terminal, conceived as a public space that extends the pedestrian boardwalk into the building. This is a place for education, civic activity, and incubating ideas. The second floor is an exhibition hall on stilts, which hovers above the terminal building, partly removed from everyday life. The long rectangular volume offers a flexible space for all types of exhibitions and adheres to the notion of a museum as a space apart. Through this dual scheme, the proposed museum could engage its public to cocreate value and meaning.
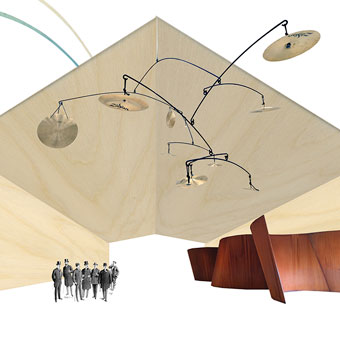
Finalist. GH-5059206475 – "31 Rooms". Guggenheim Helsinki Design Competition. Image © courtesy of Guggenheim.
GH-5059206475 reuses the laminated wood structure of the Makasiini Terminal to rebuild a wooden volume that exactly follows the geometry of the original, and preserves the current views from the park and the adjacent buildings. Within this structure—essentially an undisturbed network of existing conditions—the project creates 31 rooms: eight of them measuring 20 x 20 m, 18 of them 6.5 x 6.5 m, four of them 10 x 10 m, and one 40 x 100 m. This rigid set of spatial conditions is combined with a deliberate distribution of climates based on the program and principles of sustainability, with each room acclimatized independently so that the galleries together form a “thermal onion.”
The official jury statement, available on the competition website, notes that, “The final shortlist encompasses a number of different scenarios: from schemes which are more experimental in engaging with the program and whose outward form will only emerge in the second phase, to ones that might seem more resolved from the outside but whose programmatic concept will only evolve fully in the second phase. The single theme, which linked the chosen six, and united the jury, was the impulse to expand the idea of what a museum can be. How can this new museum create a vital, meaningful, public, and intellectual presence within Helsinki? Which of these concepts will develop so that they bear comparison with the city’s architectural exemplars?”
Finalist Teams
With the announcement of the jury’s selection, the names of the finalist teams have been released by independent competition manager Malcolm Reading Consultants. In alphabetical order, the finalist teams are:
• AGPS Architecture Ltd. (Zurich, Switzerland and Los Angeles, United States of America).-
AGPS Architecture Ltd. was founded in 1984 and is led by principals Marc Angélil, Sarah Graham and Manuel Scholl. Among its recent notable projects are the Portland Aerial Tram in Portland, Oregon; the Children’s Museum of Los Angeles; the B35 Apartment Building in Zurich; Dock Midfield, Zurich International Airport; the Zurich International School; a headquarters extension of the International Union for Conservation of Nature in Gland-Geneva; and an urban upgrading project in Addis Ababa, Ethiopia.
• Asif Khan Ltd. (London, United Kingdom).-
Asif Khan Ltd. was founded by principal Asif Khan in 2007 upon his graduation from the Architectural Association. Notable projects include the MegaFaces Pavilion at the Sochi 2014 Winter Olympics (awarded a Cannes Lions Grand Prix for Innovation); the Coca-Cola Beatbox Pavilion at the 2012 Olympic Games in London (with Pernilla Ohrstedt); Radiant Lines for The Light in Winter Festival 2014 in Melbourne, a shortlisted design for the UK Pavilion at the Milan Expo 2015; and Parhelia for Swarovski at Design Miami.
• Fake Industries Architectural Agonism (New York, United States of America; Barcelona, Spain; and Sydney, Australia).-
Fake Industries Architectural Agonism was founded in 2007 by principals Urtzi Grau (who currently teaches at the Princeton School of Architecture and Cooper Union) and Cristina Goberna (who currently teaches at Columbia University). Dedicated to the proposition that public potential remains unexplored in the existing built environment, the firm has produced or reproduced a variety of exhibitions, writings and proposals, as well as projects that include a new velodrome for the City of Medellín and Superphosphates, a master plan for the nineteenth-century mining village of Aldea Moret in the west of Spain.
• Haas Cook Zemmrich STUDIO2050 (Stuttgart, Germany).-
Haas Cook Zemmrich STUDIO2050 was founded in 2012 by principals Martin Haas, David Cook and Stephan Zemmrich in Stuttgart, Germany. Notable projects in Germany include the City Quarter T5 in Mannheim; Alnatura headqurters in Darmstadt; Geometry Global headquarters in Hamburg; the Rheinschloss Wohnturm, a new entrance to the town of Waldshut (currently under construction); and the redesign of the Kulturhaus Karlstorbahnhof in Heidelberg (in progress).
• Moreau Kusunoki Architect (Paris, France).-
Moreau Kusunoki Architectes was founded in 2012 by principals Kusunoki Hiroko and Nicolas Moreau. Notable projects include the new Théâtre du Beauvaisis; the Fonds Régional d’Art Contemporain in Marseille; the Matsuri Boëtie Restaurant in Paris; and the plaza for the new Palais de Justice designed by Renzo Piano at the Porte de Clichy in Paris.
• SMAR Architecture Studio (Madrid, Spain and Western Australia).-
SMAR Architecture Studio was founded in 2007 by principal Fernando Jerez. Built projects include Scaffolder (2006) for the Horizons of Public Housing exhibition in Madrid; a series of sustainable pavilions for exhibitions and fairs presented in Madrid and Barcelona from 2006 through 2011 (Paper Pavilion, Polyester Pavilion, Spiber Pavilion, Garden Pavilion); and Pipe House in Madrid (2013), a conversion of an industrial building to housing with minimal cost and intervention.
Competition Next Steps:
The six finalists will be invited to visit the site of the proposed museum in January 2015, receive additional briefing to further develop the potential that the jury has identified in their initial designs, and produce physical models by March 2015. The winning design will be announced in June 2015, with an award of €100,000 (approximately $136,000) for the first-place team and €55,000 (approximately $75,000) for each runner-up.
