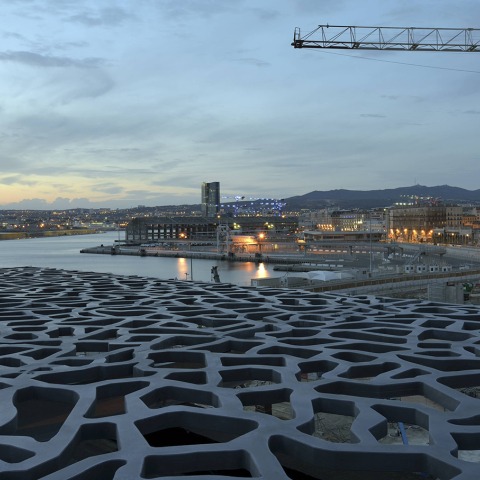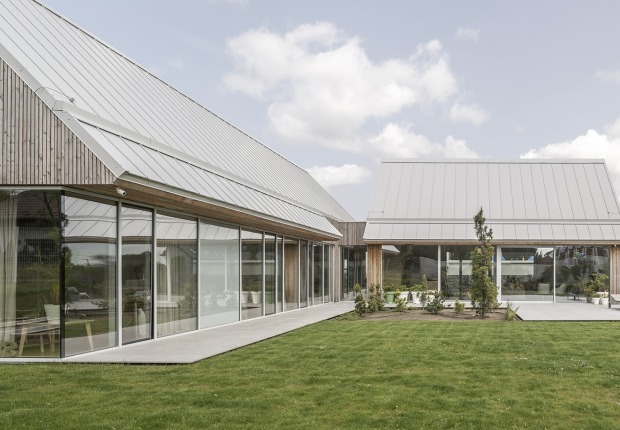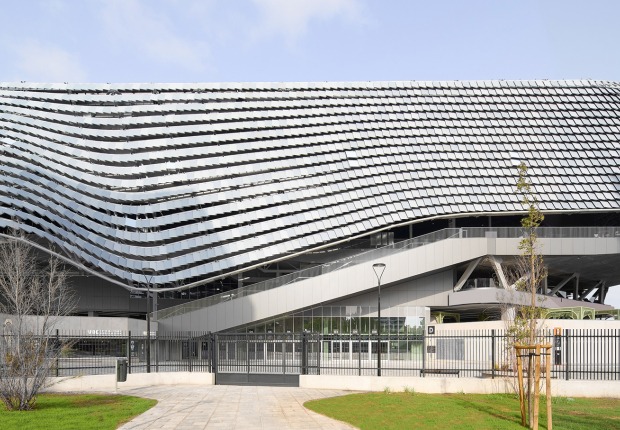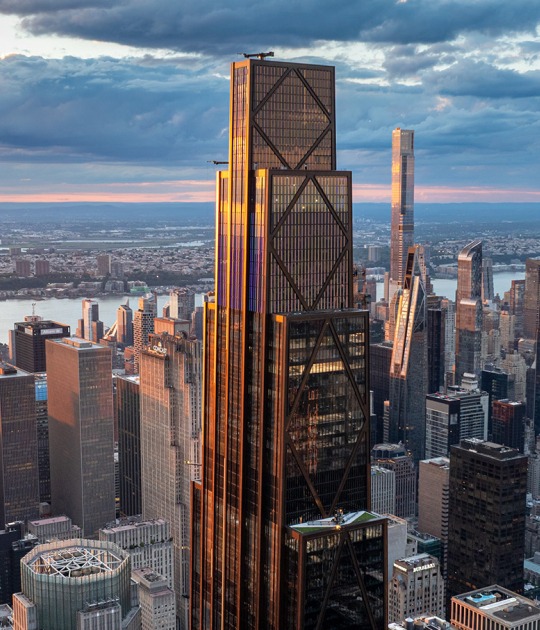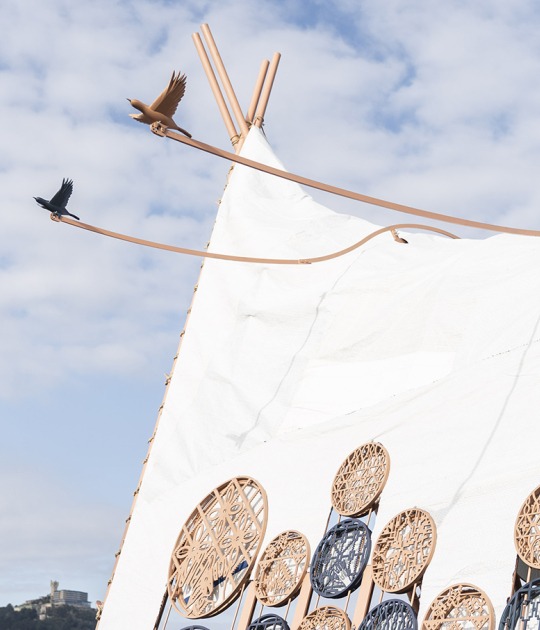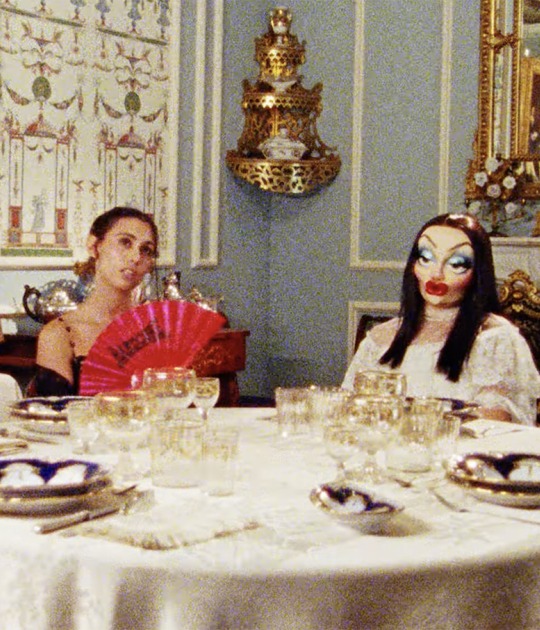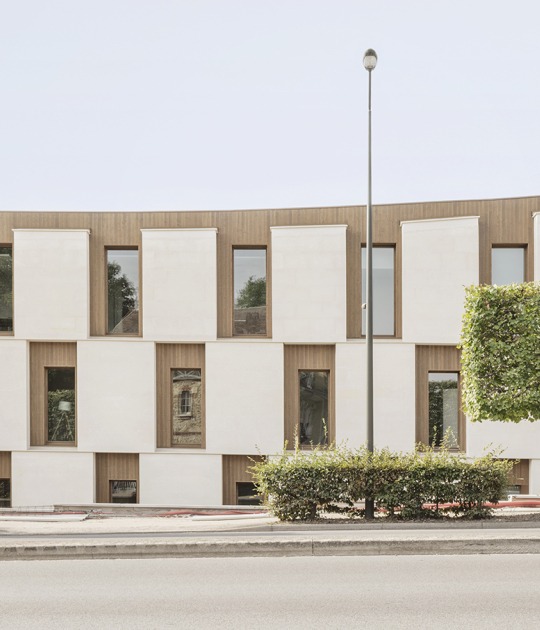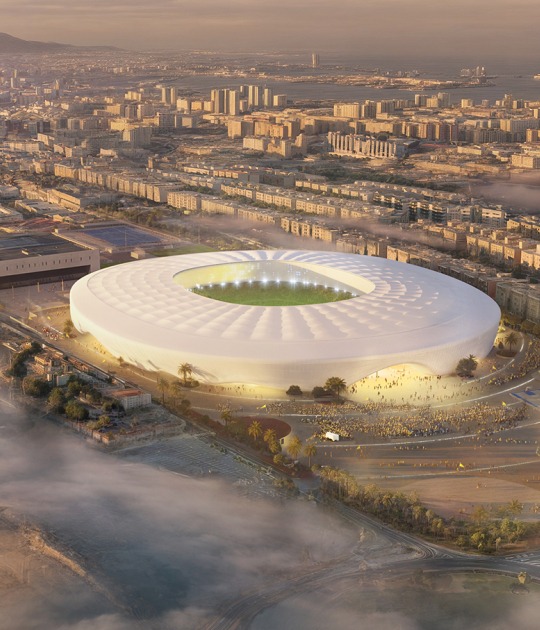Floating between the water and sky, at the entrance to the Old Port of Marseille, a national museum opens its doors. The MuCEM is, by nature of its location, a major project for the Mediterranean.
Open to the sea, it draws a horizon where the two shores of the Mediterranean can meet. Never before has a museum been specifically dedicated to the cultures of the Mediterranean, despite their richness from the perspective of history and civilisation. Now a reality, the MuCEM will be inaugurated in 2013, at the very moment when Marseille will be the European Capital of Culture.
Marseille welcomes a museum designed in its own image: cleaved to the north shore of the Mediterranean, gazing out over the open sea, receptive to the winds of ideas. More than a museum, a cultural city, drawing on all the disciplines of the humanities and social sciences, mobilizing the artistic expressions of both shores of the Mediterranean.
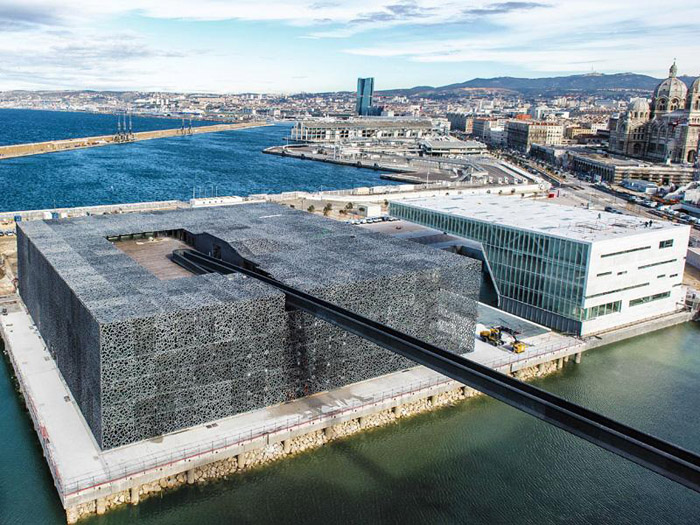
MuCem, by Rudy Ricciotti. Photography © Lafarge.
Memory of project
Floating between the water and sky, at the entrance to the Old Port of Marseille, a national museum opens its doors. The MuCEM is, by nature of its location, a major project for the Mediterranean.
Open to the sea, it draws a horizon where the two shores of the Mediterranean can meet. Never before has a museum been specifically dedicated to the cultures of the Mediterranean, despite their richness from the perspective of history and civilisation. Now a reality, the MuCEM will be inaugurated in 2013, at the very moment when Marseille will be the European Capital of Culture.
Marseille welcomes a museum designed in its own image: cleaved to the north shore of the Mediterranean, gazing out over the open sea, receptive to the winds of ideas. More than a museum, a cultural city, drawing on all the disciplines of the humanities and social sciences, mobilizing the artistic expressions of both shores of the Mediterranean.
More than a museum, a new way of regarding the Mediterranean as a space for openness and sharing, for envisioning a common history and the dialogue of civilisations, for clarifying the issues, giving depth of field to contemporary phenomena, and shaping a new public space.
A museum of the 21st century, the MuCEM will focus principally on the cultures of the Mediterranean, from a comparative and multidisciplinary perspective in which Europe and the other continents bordering the Mediterranean will play a major role.
The MuCEM will indeed radiate beyond its geographical boundaries, as the Mediterranean basin is a “world culture”: for example, Latinity mixed with Christianity spread to the Americas; the Muslim world unfolds from the Saharan edge of Africa to the far reaches of Indonesia, passing through the Middle East; Jewish culture has spread to every continent; and the Orthodox world, originating in Greece and South Slavic Europe, has penetrated as far as Siberia. Just as it covers a geographic area that goes far beyond just the countries that border the Mediterranean, the MuCEM covers a vast historic field: from prehistory to contemporary issues.

MuCem, by Rudy Ricciotti. Photography © Lafarge.
The MuCEM is the metamorphosis of a major museum devoted to society – The Musée National des Arts et Traditions Populaires created in 1937 – whose origins date back to 1884, with the opening of a “room” on France at the Musée d’Ethnographie du Trocadéro. Ethnography was thus its founding discipline. Today the disciplinary field of the museum includes all the social sciences: anthropology, political science, sociology, history, archaeology, art history... compete at the crossroads of methods and approaches.
Like the evolution of the museum’s collection and its modes of presentation, its program of exhibitions, discussions, and performances reflect this expansion of the geographic, historic and disciplinary fields. Thus, upon entering the Gallery of the Mediterranean, on the first floor of the J4 building, the public will discover, over 1,600 m², a presentation of the major events in the history of the civilisations of the Mediterranean basin.
The collections of the MuCEM and the greatest French and foreign museums will be enlisted. This presentation aims to progressively illuminate the multifaceted history of the Mediterranean with its landscapes, cities and shores thus enabling a better understanding of the challenges of the contemporary world: the relationship with the environment, human rights, the relationship with the Other.
Text.- Rudy Ricciotti.
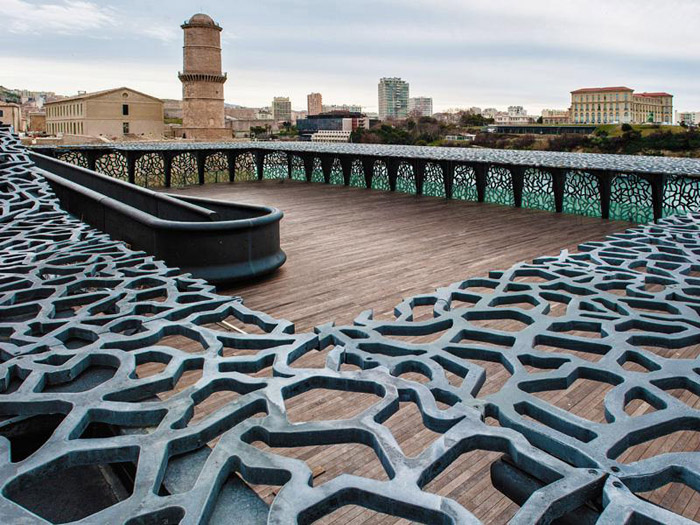
MuCem, by Rudy Ricciotti. Photography © Lafarge.
