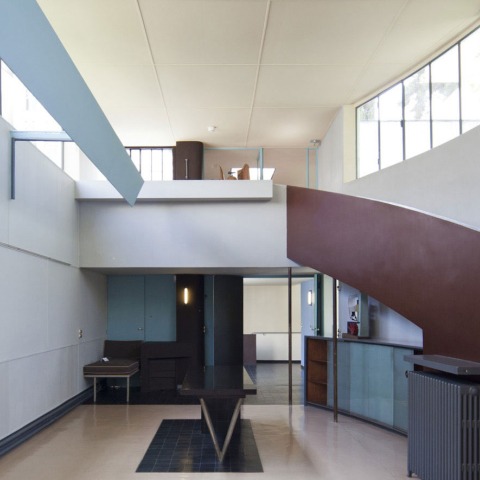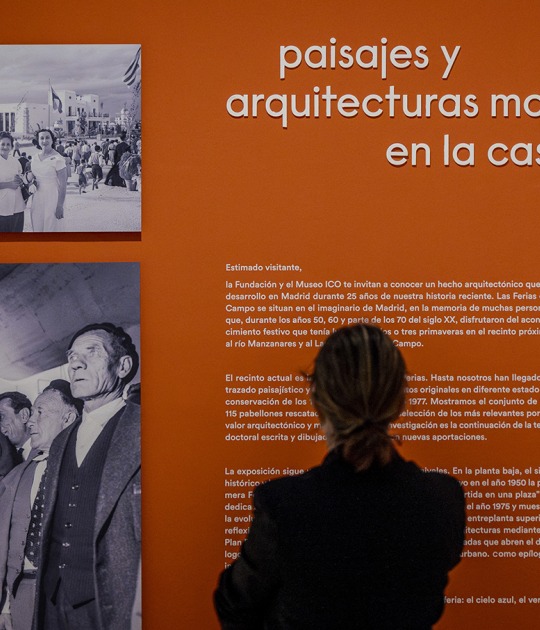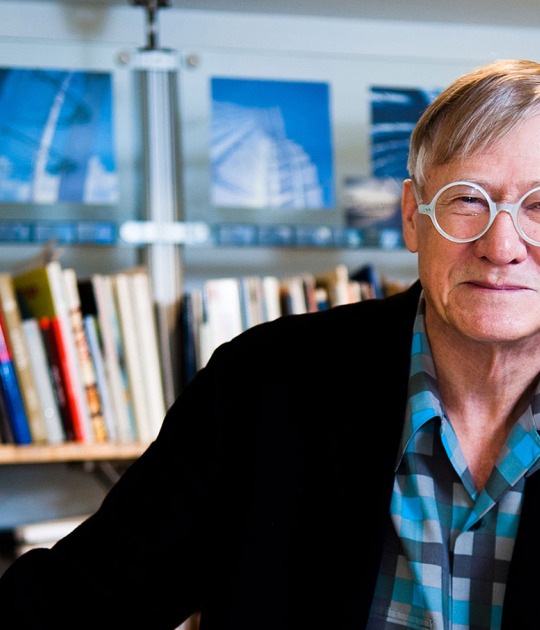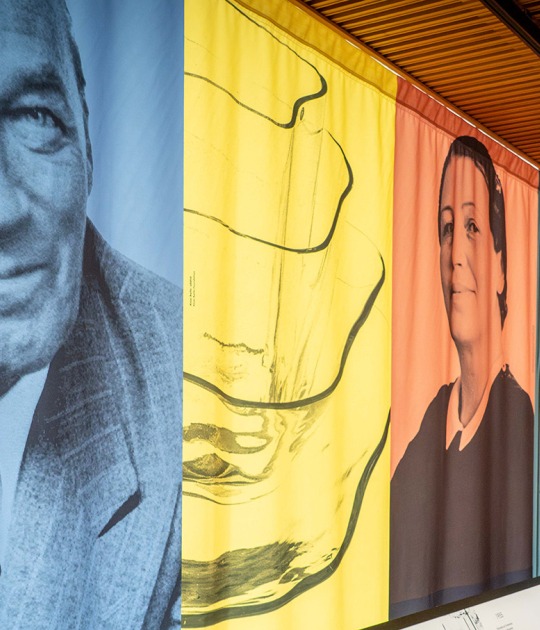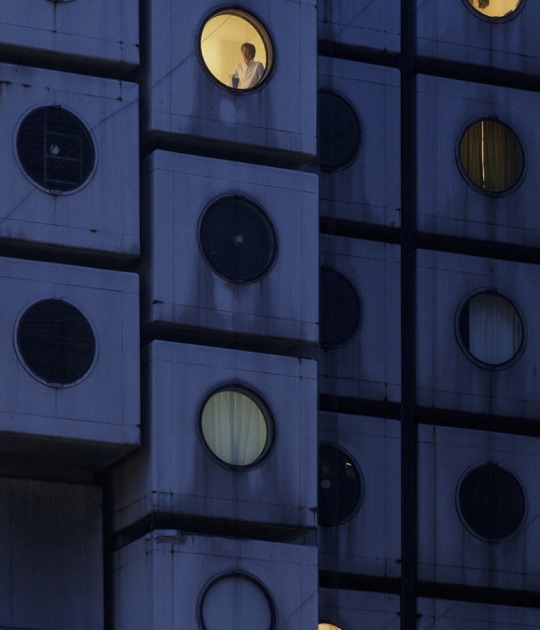At the beginning, Le Corbusier and his cousin, were commissioned to build a large architectural ensemble for the alley where the houses are, however, after various considerations, the two partners developed a project for the two neighboring houses, each one with a different program. The first house was for his brother Albert, an articulated house for a family with children, whereas La Maison La Roche, is intended for a single owner with a collection of paintings.This last one had to accommodate both the private apartment, reserved for domestic activities, and the exhibition space for the art collection and library, designed to house the important collection of paintings and sculptures.
The pair of semi-detached houses designed in 1923 by Le Corbusier and his cousin Pierre Jeanneret, marks a milestone in the architectural reflection of Le Corbusier. These where completed in 1925, featuring many of the elements that Le Corbusier saw necessary in Modern architecture, becoming an emblematic testimony of the Modern Movement and a hugely influential precedent to the Villa Savoye in Poissy (1928).
La Maison La Roche-Jeanneret is located at the end of the Doctor Blanche alley in the XVI district of Paris, in a neighborhood in full conditioning at the time. In 1927, with the use of new construction materials such as reinforced concrete, Le Corbusier starts to apply the mentioned "Five Points of Modern Architecture”: the free facade, the free floor, the horizontal window, the roof-garden and the pilotis.
Comprised of two white blocks joined to create an L-shaped plan, the Raoul La Roche’s apartment is arranged in line with Jeanneret’s semi-detached house, while the gallery is perpendicular to the Doctor Blanche alley and visible from it. This house is a representative of the ideas developed by Le Corbusier in the 1920s. Devoid of all ornament and constituted by simple geometric shapes, the house is the fruit of a new architectural language that establishes a break with the prevailing aesthetic academic conditions inscribed in the Modern Movement.
The five featured elements used by Le Corbusier, and that would later coin as the Five Points of architecture necessary for the Modern Movement, are all introduced in La Maison La Roche-Jeanneret. The pilotis of the ground floor free the space, in contrast with the volume of the gallery. This architectural device frees the visitors movement under the building and allows the creation of the garden.
The use of these pilotis allows to free the loading walls making it possible to have large glass surfaces on the facades. This way, the horizontal windows replace the vertical ones that were used up until now, leaving at the La Roche-Jeanneret’s house, a continuous line of windows that connect both houses and allows the light to penetrate deep into the residence linking the exterior and the interior.
With the traditional construction, the load walls conditioned the organization of the interior, however, the use of reinforced concrete releases, from now on, the plant floors. This way it is possible to arrange the partitions according to the needs of the interior distribution and creat the free floor.
La Maison La Roche-Jeanneret is composed by volumes of simple geometric shapes with perfectly smooth walls. This can happen due to the use of a structure constituted by reinforced concrete pillars and beams and a brick filling, allowing the walls not to be bearing and have a free facade.
Le Corbusier investigates on a new form of roof to replace the inclined traditional ones. This is how he designs the roof garden. The new techniques offered by reinforced concrete allows the construction of the flat roof with the collection of water to the interior. To maintain a constant level of humidity on the deck-terrace and avoid the cracking of reinforced concrete, Le Corbusier decides to plant flowers, lawns and shrubs with a shed to protect it in case there’s bad weather.
Besides the five points, Le Corbusier introduces in the house La Roche the idea of the “promenade architecturale”. This principle consists of three essential elements: first, the use of different architectural means to create an entrance that arouses the curiosity of the viewer and pushes him to go further, secondly the production of different and multiple viewpoints, and finally, the continuity of the relationship between the fragments and the architectural unit. This creates a walk around the house that will consist of an architectural show all the way through.
Description of the project by Le Corbusier
These two houses, coupled together in one single massif, have two different problems: one of the houses is destined for a family with children and contains many small rooms and all the services useful to the mechanism of a family. The other house is intended for a single person, owner of a collection of modern painting and a passionate of art. This second house will be a bit like an architectural walk. We enter: the architectural spectacle is offered at once to the gaze; we follow an itinerary and the perspectives develop with a great variety; we play with the influx of light illuminating the walls or creating shadows. The windows open up to the outside perspectives, where one finds the architectural unit.
Inside the house, the first tests of polychromy based on the specific reactions of the colors, allow the “architectural camouflage”, affirming certain volumes or, on the contrary, their erasing them. The interior of the house must be white, but, in order this white may be appreciable, a well-regulated polychrome must be present: the walls in the penumbra will be blue, those in full light will be red; a building body is removed by painting it in pure natural shade and so on.
Here, living again under our modern eyes, are the architectural events of history: the pilotis, the horizontal window, the roof garden, the glass facade. Again, when the hour rings, it is necessary to know how to appreciate what is available and to renounce the things that have been learned, in order to pursue the truths that develop fatally around the new techniques and at the instigation of a new spirit born of the profound upheaval of the Machinist era.
The plan seems belabored, because the harsh servitudes made it so and have severely limited the utilization of the terrain. Moreover, the sun is behind the house, as the terrain faces north-so it was necessary, by means of certain stratagems, to seek out the sun from the other side. And in spite of this torment imposed by antagonistic conditions, an obsessive idea : this house could be a palace.
The roof garden. Grass grows in the joints between the paving slabs, winding paths lead quietly off ; trees have been planted. Six years have passed, the verdure is more beautiful than in the garden. All family life tends to this upper part of the house ; one escapes from the street and climbs toward the light and fresh air. If you want to have clean ceilings without water stains, plant a garden on your roof! But don't forget to drain the rainwater from the interior of the house!
Extract from Le Corbusier, Oeuvre complète, volume 1, 1910-192
