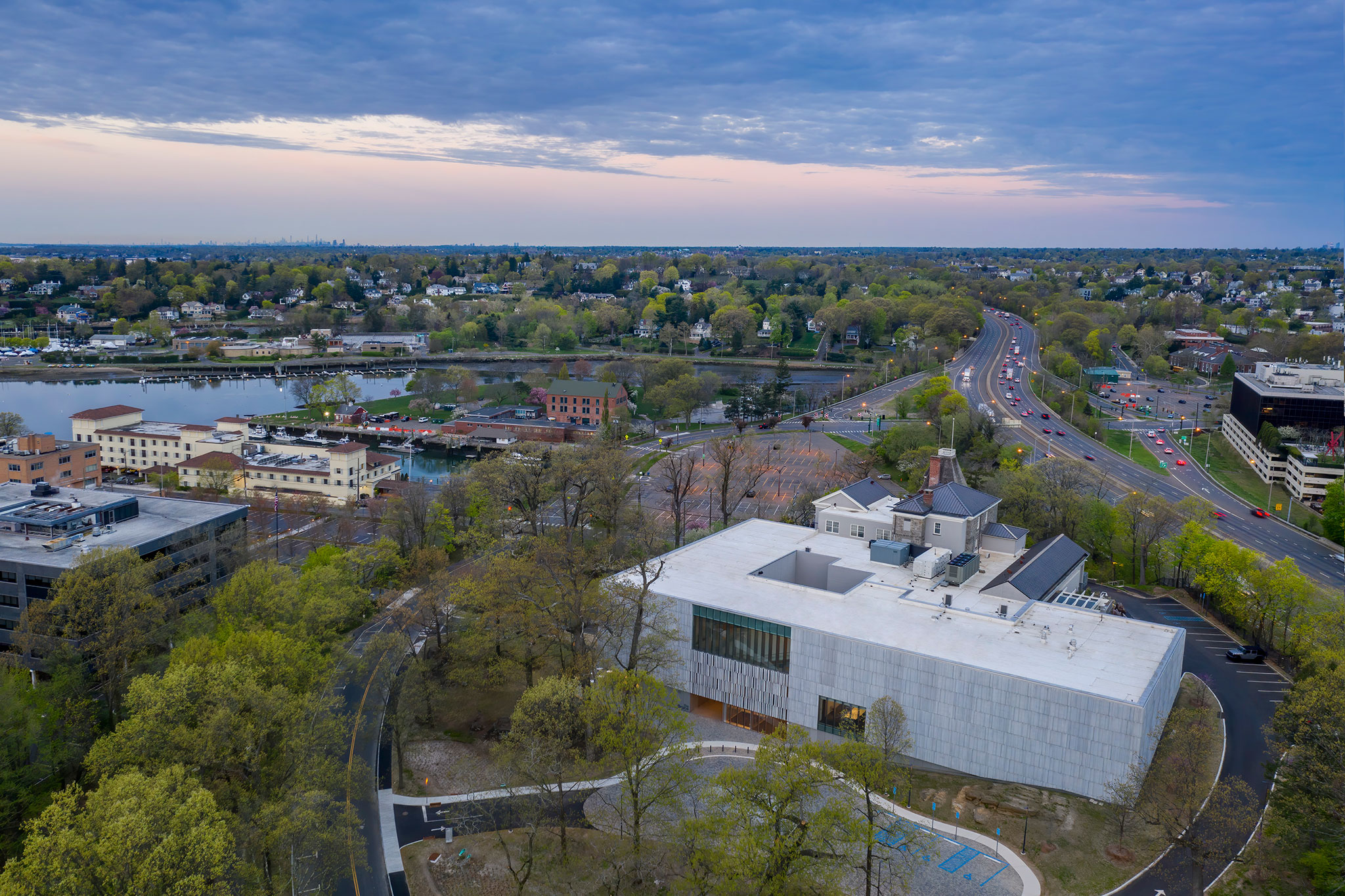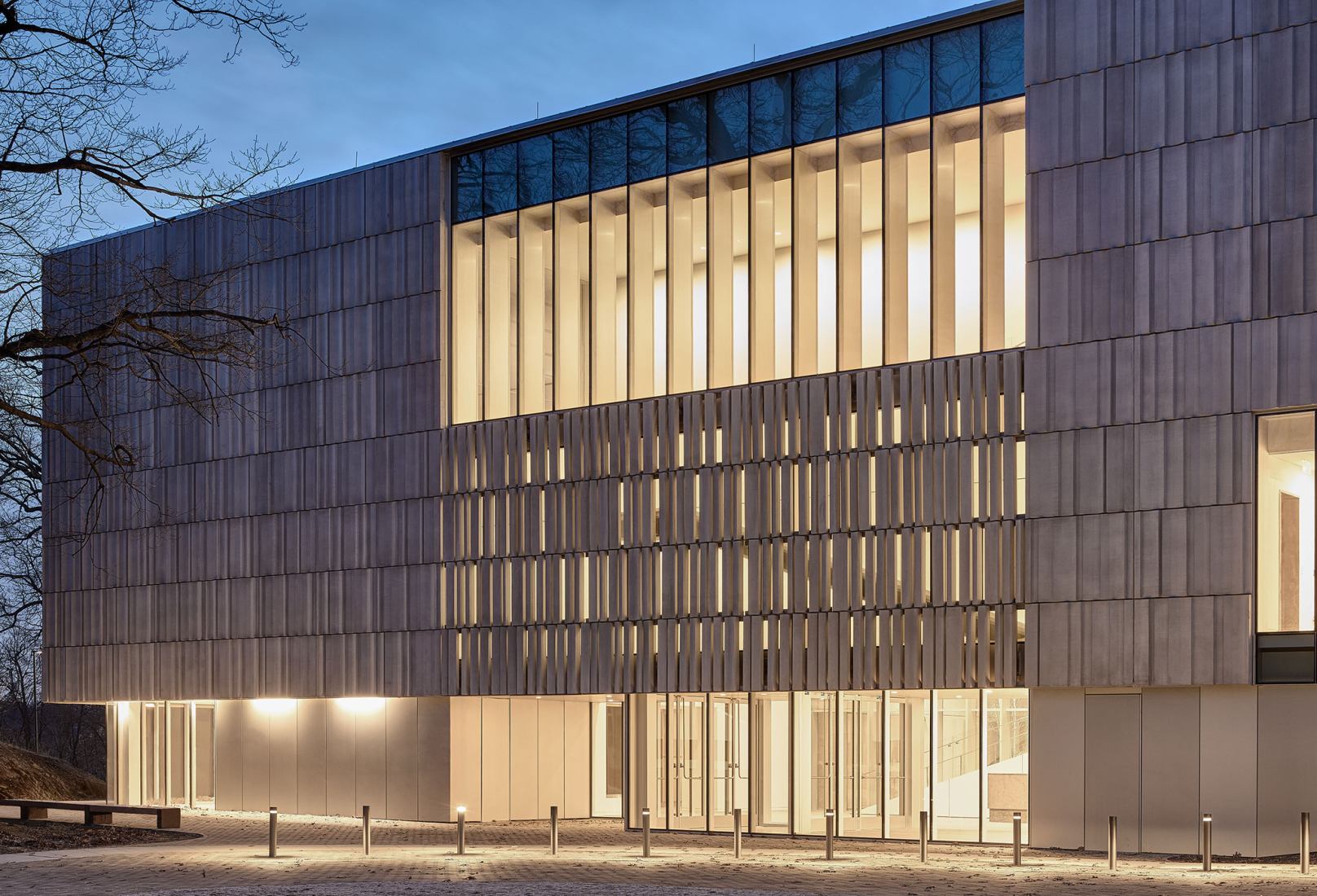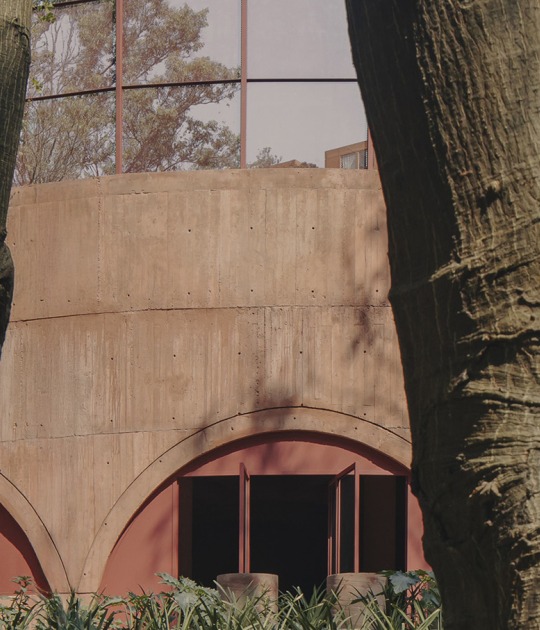The main circulation stairs have priority and are designed to encourage their use, with elevators available but less obvious to visitors upon entering. The unique spatial experience provided by vertical circulation encourages visitors to use the stairs, contributing to physical well-being but also enhancing the visitor's journey through the museum.
The project is inspired by the geology of the region and the stone quarries found along the Connecticut coast to develop a delicately striated façade of cast stone and glass, which thanks to the play of light and shadows along of the day, it dramatically changes its appearance.

Bruce Museum by EskewDumezRipple. Photography by Tim Hursley.
The Bruce Museum was originally built as a private house in 1853. The existing museum lacked adequate exhibition space for both art and science: it had a very small gallery for temporary scientific exhibitions and no permanent art gallery, even when art collectors in the local community promised gifts to the museum. Public gathering spaces were limited and there was no cafeteria or food service to prolong visitors' stay. Additional education classrooms and a multi-purpose conference room were needed to support the museum's outreach to students and the community.
Today, the Bruce Museum is a beacon of culture and exploration. Beyond its nominal role as a museum (a place to appreciate and understand art and science), the museum has hosted community meetings and conferences, talks by visiting writers, a resurrection of its annual outdoor crafts festival, and features a Regular rotating calendar of educational programming for visitors.

Bruce Museum by EskewDumezRipple. Photography by Richard Barnes.
The new Bruce project represents a physical commitment by the museum to more fully serve the community of which it is a part. In this, the museum serves as a welcoming “lighthouse on the hill”, a place for a diverse range of users to visit and appreciate all it has to offer – a world-class destination for culture, education and community.
Museums are vital community infrastructure. In turn, this project became as much an anthropological as an architectural exercise. The team pored over the history of the museum, its humble beginnings as the former home of Robert Bruce and its donation to the city under the stipulation that it be used as "a museum of natural history, history and art for the use and benefit of the public".

Bruce Museum by EskewDumezRipple. Photography by Tim Hursley.
Today, Bruce can host a wide range of community programming. The expansion allowed the Bruce to allocate a large portion of its former wing to be dedicated to educational outreach. Partnerships with nearby schools and universities have been strengthened to foster a deep understanding of art, science and natural history.
The museum's sustainable project principles also contribute to its resilience in the face of environmental change. By prioritizing energy efficiency and resource conservation, the museum demonstrates its commitment to minimizing its environmental footprint. These project elements, including energy-efficient systems and sustainable water management, support the museum's passive survivability, ensuring it can continue to operate efficiently in the face of environmental or infrastructure challenges.

Bruce Museum by EskewDumezRipple. Photograph by Richard Barnes.
Project description by EskewDumezRipple
The Bruce Museum is a community based, world-class cultural institution highlighting art, science, and natural history exhibitions.
In 2014, following a national search and design competition, the Bruce embarked on a journey to revitalize its campus to carry the institution into the future. Selected as result of the competition, EskewDumezRipple led a comprehensive programming study to dig deep into the needs of the museum and support its ability to serve as a community resource.
The resulting project is a comprehensive renovation of the existing museum’s 3,020 sqm structure along with a 3,901 sqm addition. Comprising three floors, the expansion more than doubles the existing area of the facility and creates a welcoming visitor experience with clear circulation, generous galleries, and sufficient exhibition, storage, and archival spaces for the Museum’s growing collection.

Bruce Museum by EskewDumezRipple. Photograph by Tim Hursley.
Since opening, the museum’s new spaces have quickly become a catalyst for diverse forms of engagement. The double-height lobby, café, and gift shop seamlessly merge to create an open and free-flowing public space. A new lecture hall has become a hub for community programming, celebratory gatherings, and public lectures and receptions. New changing and permanent galleries enable the museum to host new, ambitious exhibitions and provide opportunities for engagement and education.
Drawing inspiration from the unique geology of its site and surrounding region, the design team developed a delicately striated façade of cast stone and glass inspired by stone quarries found along the Connecticut coast. This exterior, animated by the play of light across the façade, dramatically changes appearance as the sun traverses the sky over the course of the day and time of year.









































































