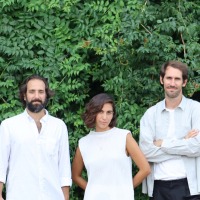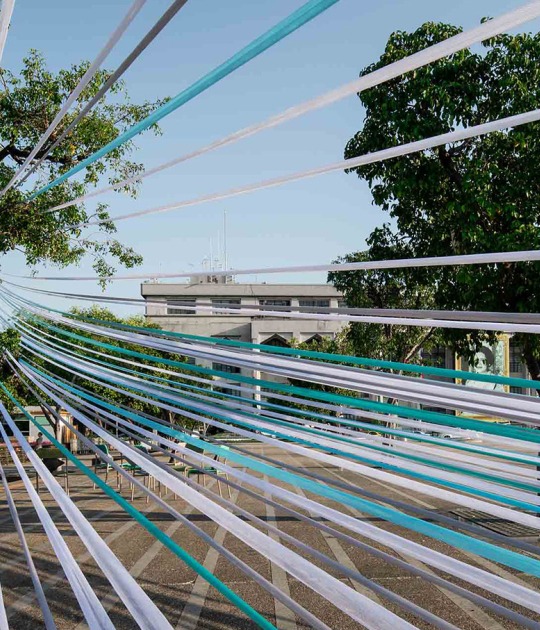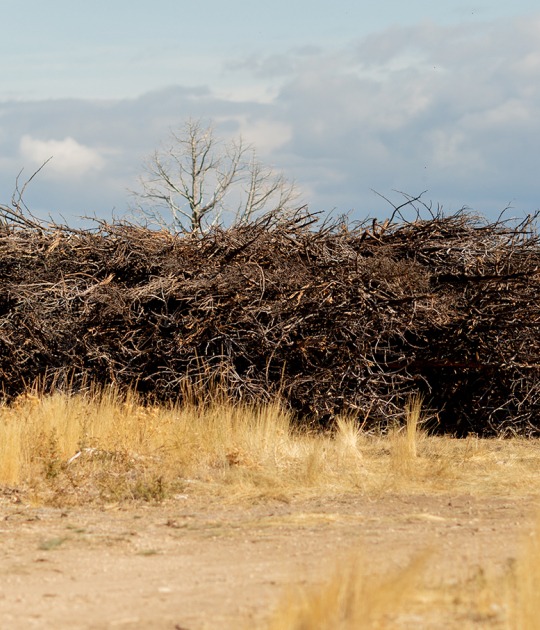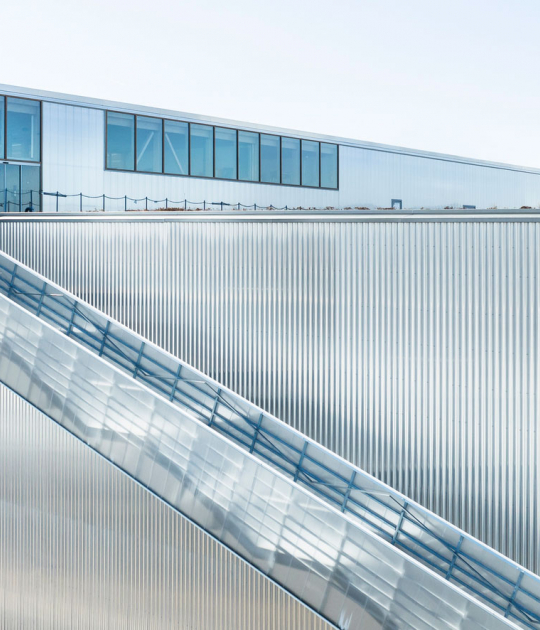The construction of the project occurs by assembling reused materials from another structure designed by Diagonal Thoughts. The life cycle of these elements transcends the structure itself, as they will continue after the biennial closes and adapt to a new site. The pavilion generates a domestic and familiar, yet strangely abstract, feeling.
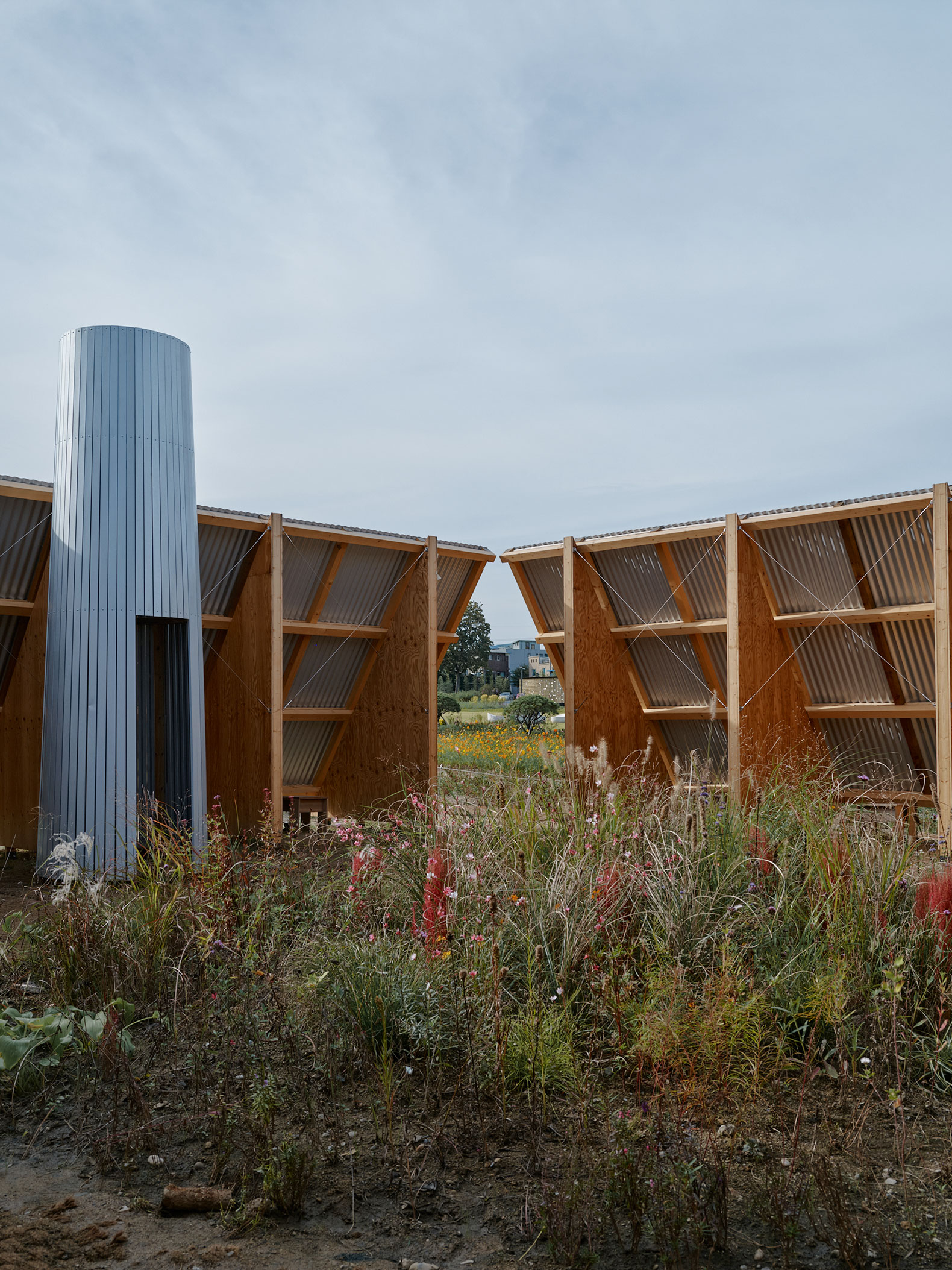
The Outdoor Room by Frank Barkow and Salazar Sequero Medina. Photography by Swan Park.
Description of project by Frank Barkow and Salazar Sequero Medina
THE OUTDOOR ROOM is a pavilion for the 2023 Seoul Biennale of Architecture and Urbanism, built in Songhyeon Green Plaza. It is an architectural device to sense land and city. The simplicity of the square structure aims to capture the complexity of the environmental and cultural history which endows great significance to the opening of its site to the public. Once an ancient pine forest attached to a royal palace, in the second half of the 20th century Songhyong-dong was a representative site of American military occupation.
The site was a void, enclosed by walls and isolated from the rapidly growing urban environment around it. As the walls come down and the park opens to the public, becoming available to the citizens of Seoul, it remains enclosed by the density of the city surrounding it. Therefore, The Outdoor Room is a void within a void which frames the history of change for land and city. Its construction assembles materials which have been repurposed from another structure designed by Diagonal Thoughts. The lifecycle of these elements transcends the structure itself as they will carry on after the biennial closes and become adapted to a new site.
Within the limits of its current form, visitors will discover a garden of native plants and a chimney which reverberates with the wind. The Outdoor Room will feel domestic and familiar, though strangely abstract. It will be a place of arrival, and a place to stay for a while and sense the sky, the mountains, and the tops of buildings.





























