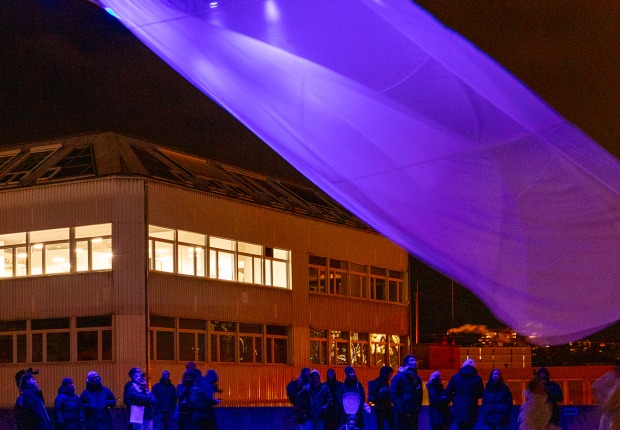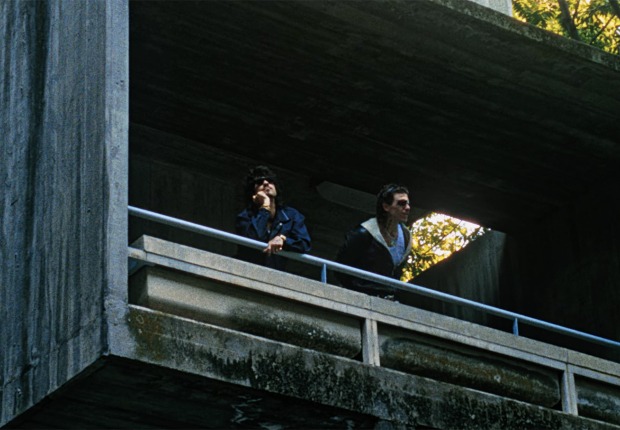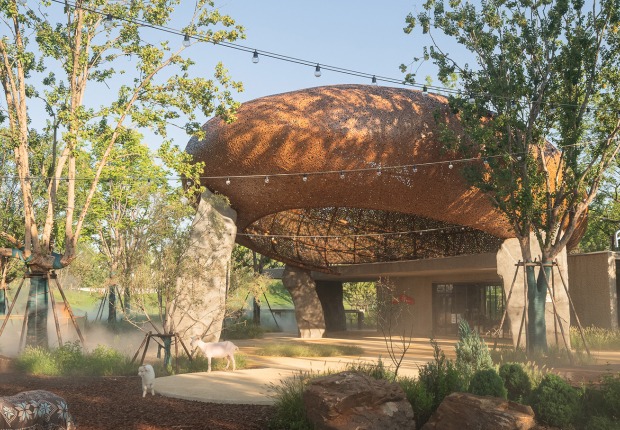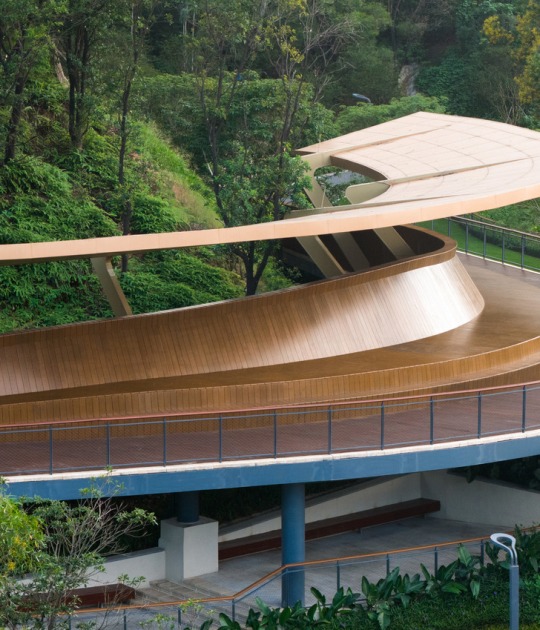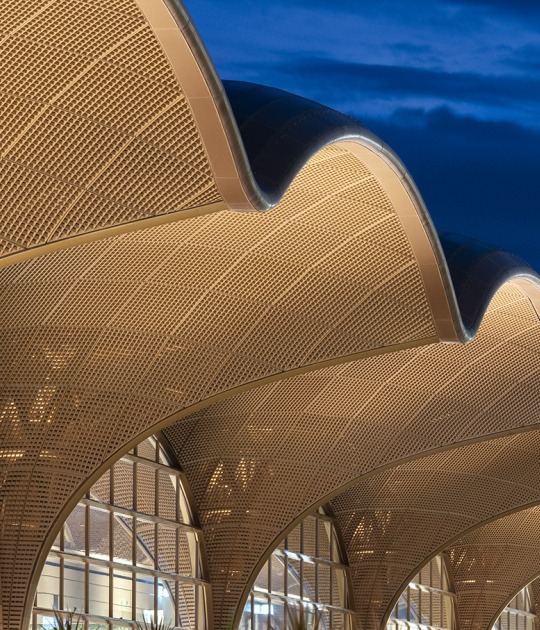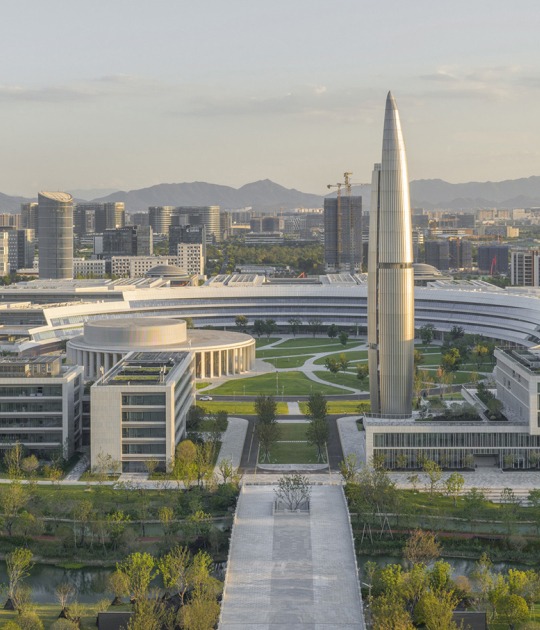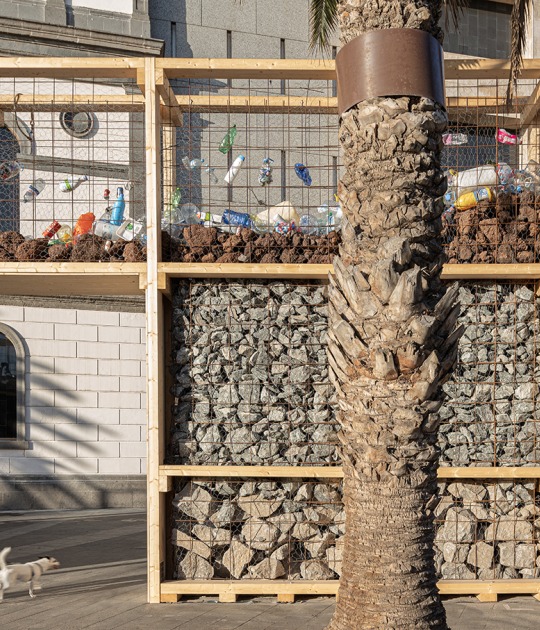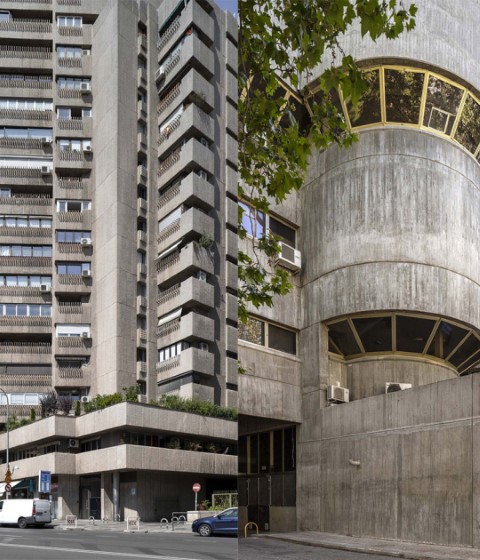1. The Shell-Haus by Emil Fahrenkam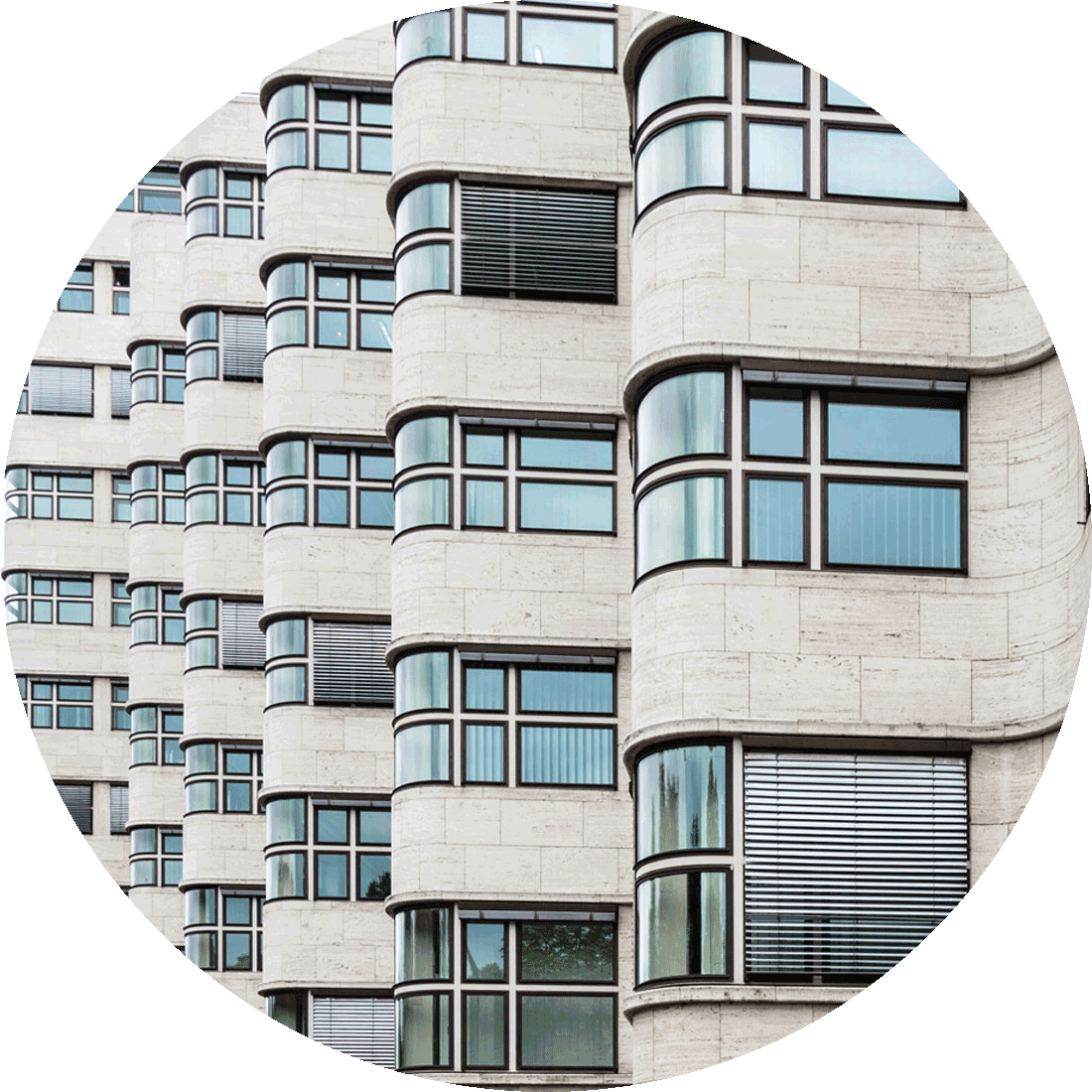
Located to the west of the city of Berlin, in the Tiergarten district and with magnificent views of the Landwehrkanal river, we find the Shell-Haus designed by Emil Fahrenkamp. It all started in 1929 when Shell held a competition to design the new branch of the brand in Berlin, the architect Emil Fahrenkamp was the winner, however, the branch was not inaugurated until 1932. With the Second World War, the Shell-Haus was used by the naval high command and suffered several damages. In 1958 it was named a historical monument and restoration works were made between 1997 and 2000.
The building projected by Emil Fahrenkamp is a complex formed by 4 blocks that are configured around a central courtyard, it stands out for its main facade which describes an undulating shape similar to that of the waves of the sea that creates a sensation of movement throughout of the entire facade, this feeling is enhanced by the growth in height of the building, which goes from 5 to 10 floors.
2. Renovation of the reception area of the Schaubühne Berlin by Barkow Leibinger. Previous Erich Mendelsohn's Universum Theater
Located a few kilometres from the centre of Berlin we find the Schaubühne Berlin, which at the time was the Universum theatre projected by Erich Mendelsohn since 1982 thanks to the architect Jürgen Sawade it became the headquarters of the Schaubühne in Lehniner Platz becoming one of Germany's most recognized theatres in the early 21st century.
After several changes, in 2018 the architect Barkow Leibinger projected a new box office where the Universum Lounge was located at the time, the rehabilitation was aimed at preserving the essence of the building while adapting to the new program of the same. The ticket office opens to the outside thanks to large glass doors that surround it, inside the main customer service area stands out, which describes a circular shape, a palette of neutral colours predominates over which the golden columns stand out. they give a more refined look to the whole.
3. Futurium in Berlin by Richter Musikowski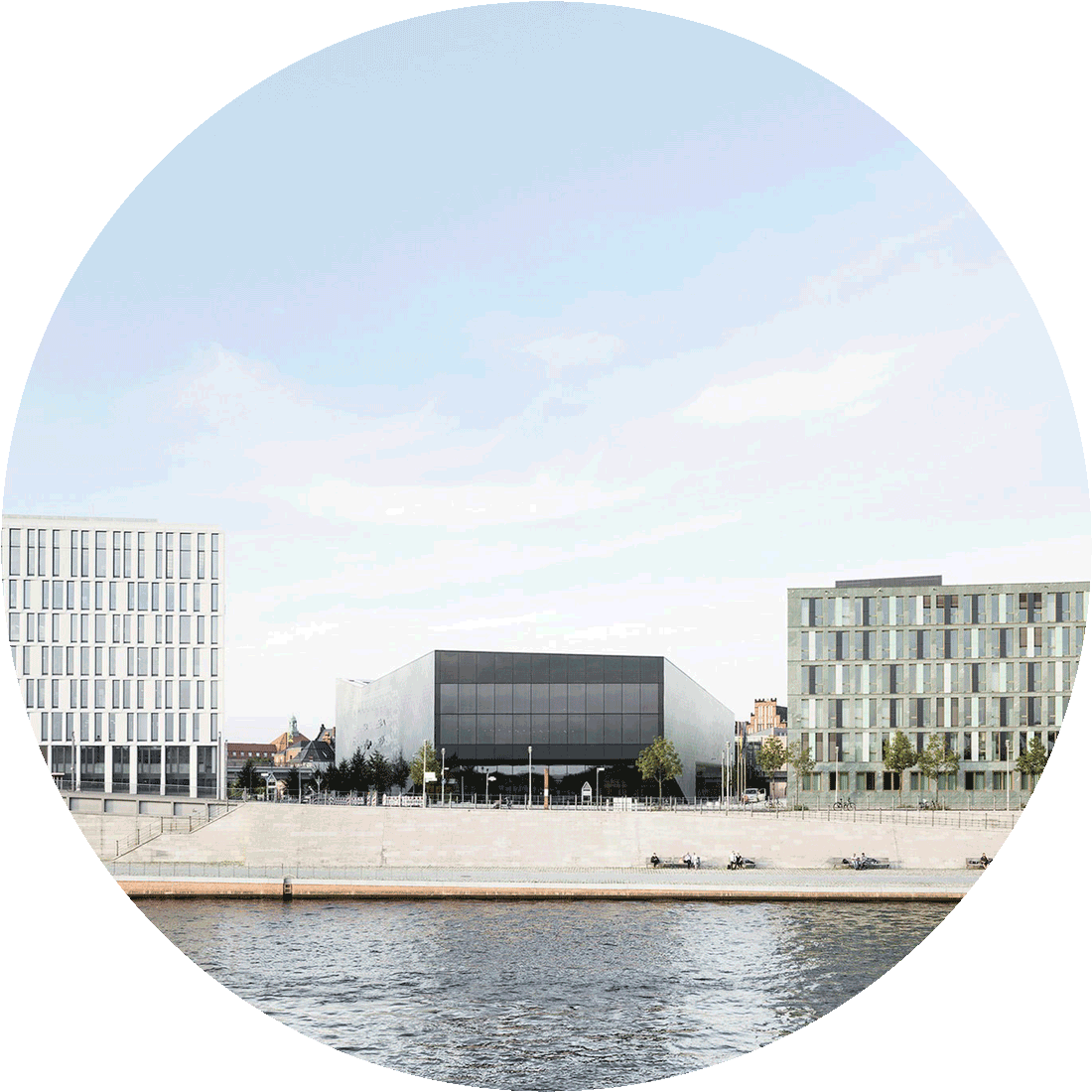
Located in the heart of Berlin on the banks of the River Spree we find the Futurium projected by the German architecture studio Richter Musikowski. With an area of just over 14,000sqm, the building is dedicated to exhibitions and events, the complex could be defined as a modern sculptural work both inside and outside.
Regarding the exterior, the facade is made up of a series of panels, the largest ones are made up of metal reflectors and textured glass with a ceramic impression, which plays with the lighting to create a sensation of change, while inside, the lobby becomes the main element that connects the entire building and a neutral colour palette such as black and white predominates.
4. Berlin Cube by 3XN Architects
Located on Washingtonplatz, one of the most relevant squares in the centre of Berlin stands Berlin Cube, a new and peculiar office block projected by the 3XN Architects studio. The project was born to create an innovative office space that was related to passers-by. With a surface area of 19,500sqm Berlin Cube offers 10 floors dedicated to offices, conference areas, a market, parking and a roof terrace.
The project made by 3XN Architects stands as a great sculptural work that aims to give Washingtonplatz a little more life. The 4 facades have a glazed exterior finish with a series of projections that generate different reflections as the light changes during the day, this glazed finish is made with a pioneering solar coating that makes the building have high energy efficiency, a fact that makes it one of the smartest buildings in Germany.
5. Axel Springer Building by OMA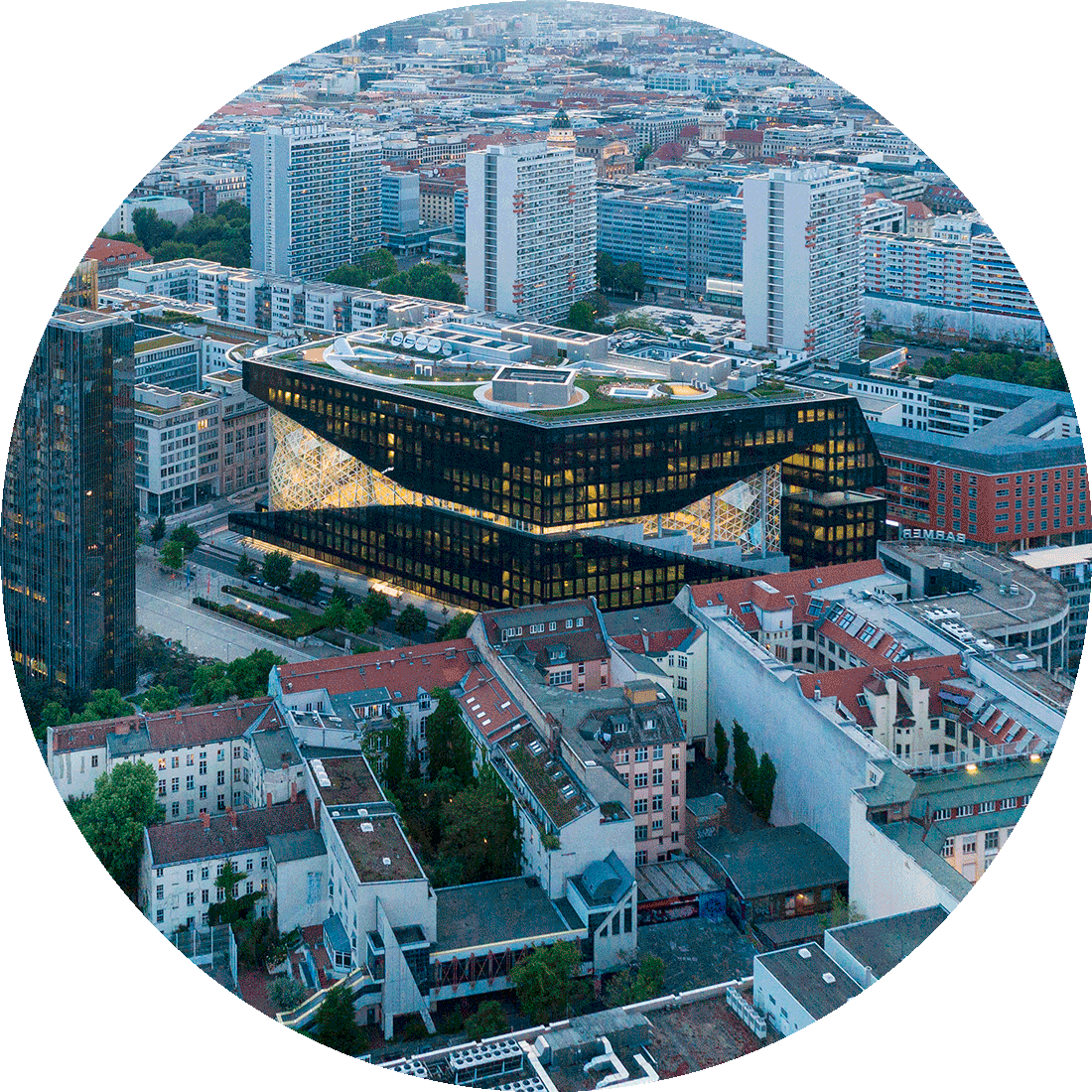
The project made by OMA is organized from a central atrium, each covered part that is dedicated to working, and another uncovered part dedicated to rest in which a series of interconnected terraces are presented, all with the natural lighting that it offers the large window that crosses the building from one end to the other. The complex has studios, spaces for events, exhibitions, dining rooms and restaurants on the ground floor, and a meeting bridge and rooftop bar.
6. Terrassenhaus Berlin by Brandlhuber + Emde, Burlon + Muck Petzet Architects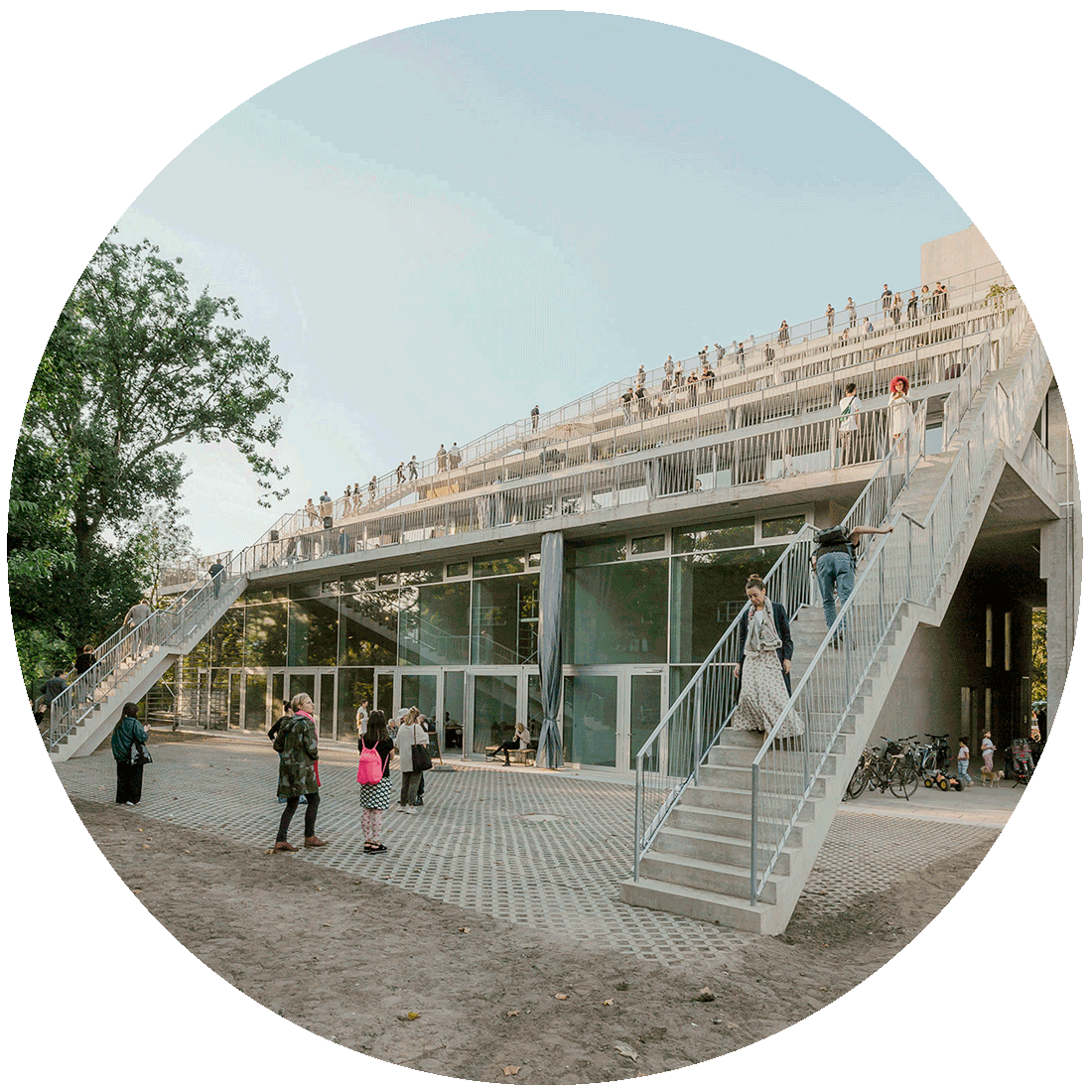
Located in Berlin-Wedding, a multicultural neighbourhood with multiple parks and residential areas, one of the most peculiar but little known neighbourhoods in the city, we find the Terrassenhaus Berlin designed by Brandlhuber + Emde, Burlon + Muck Petzet Architects, the complex divides its 3396sqm into residences, offices, multipurpose rooms and workshops.
The building projected by Brandlhuber + Emde, Burlon + Muck Petzet Architects stands like a great pyramid since all the floors of the building are staggered, each one of them has a terrace of 6 meters deep, and a semi-public space of 7,5 meters of depth on the ground floor. All the floors are connected thanks to the two staircases located outside. Both the exterior and interior are made of concrete, therefore they look similar, this allows users to open their apartments to the terraces without creating a division between the interior and the interior.
7. James Simon Galerie new entrance building for Berlin’s Museum Island by David Chipperfield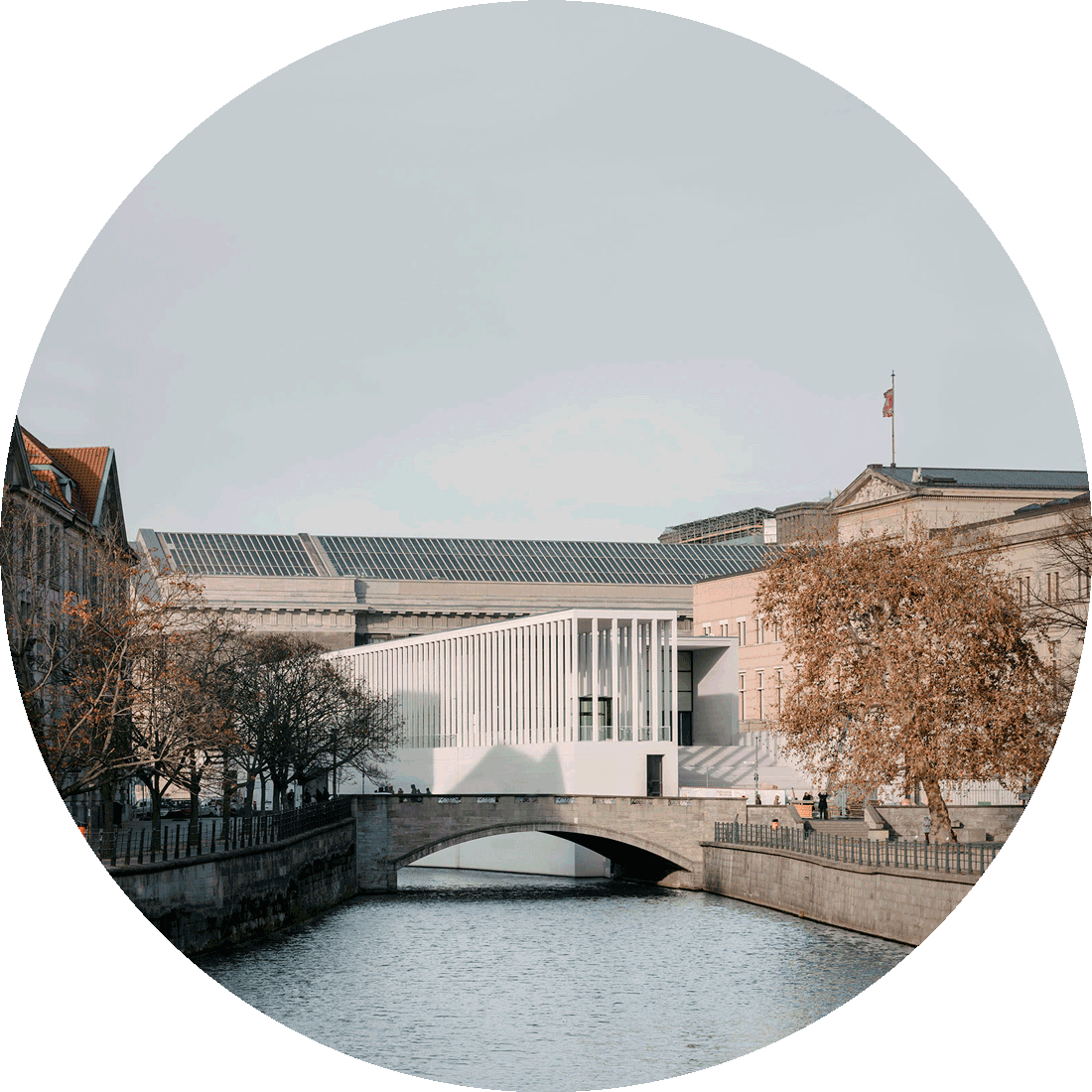
Located on the renowned Museum Island of Berlin, an island located in the River Spree in the heart of the city is the James Simon Galerie building projected by David Chipperfield Architects, the complex located where the "Neuer Karl Friedrich Schinkel's Packhof "is conceived as the new entrance to Museum Island. Together with the Archaeological Walk, the building forms part of the central area of the 1999 Island master planning plan.
The project made by David Chipperfield Architects addresses the Schlossbrücke (Palace Bridge) and the Kupfergraben canal, it is also connected to the Pergamon Museum and is connected through the Archaeological Walk with the Neues Museum, the Altes Museum and the Museum I must. The complex has great influences from the buildings that surround it, stands out for its materiality and the neutral colour palette used by the architect.
8. The refurbishment of the Neue Nationalgalerie by David Chipperfield (by Mies van der Rohe)
Located just minutes from the centre of Berlin, the Neue Nationalgalerie was projected and built between 1963 and 1968 by the renowned architect Ludwig Mies van der Rohe after he emigrated to the United States. In 2012 the architect David Chipperfield was selected to carry out the renovation, after several years of closure the Neue Nationalgalerie will reopen its doors in August 2021.
The architect David Chipperfield has made the rehabilitation of the building maintaining its essence while renovating and updating the different aspects of it. The structure has been rehabilitated following current standards, services and facilities for visitors have been improved and access for people with reduced mobility has been improved, all this has been carried out by dismantling the original components of the building during the reform and relocating them at the end. Without a doubt, the complex continues to maintain the essence of Mies with a modern touch.
9. New publishing house and editorial offices for Taz newspaper by E2A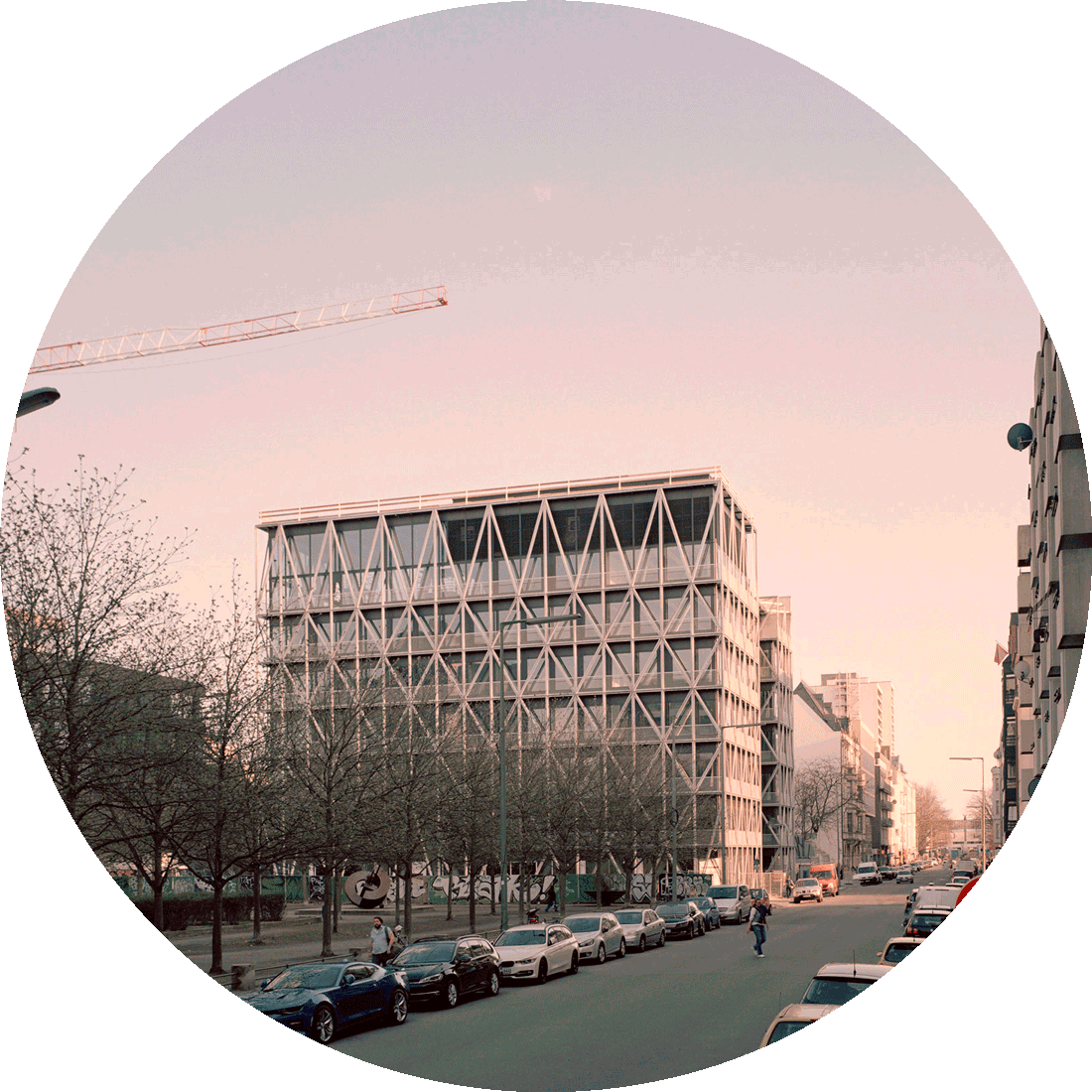
Located on a corner of Friedrichstrasse, one of the shopping streets in the centre of Berlin stands the Taz newspaper office building projected by the Swiss architecture studio E2A, which was the winner of the international competition for the construction of the new headquarters in 2014.
The E2A study projected the structure of the building to use the minimum material to achieve the maximum load capacity, all the pieces must achieve stability as a whole, it is a system without hierarchies. The network structure of the façade stands out, which differentiates the complex from the other buildings that surround it. The construction technology used makes the building have a lower energy consumption while achieving thermal comfort.
10. Tchoban Foundation - Museum of architectural drawing by SPEECH Tchoban & Kuznetsov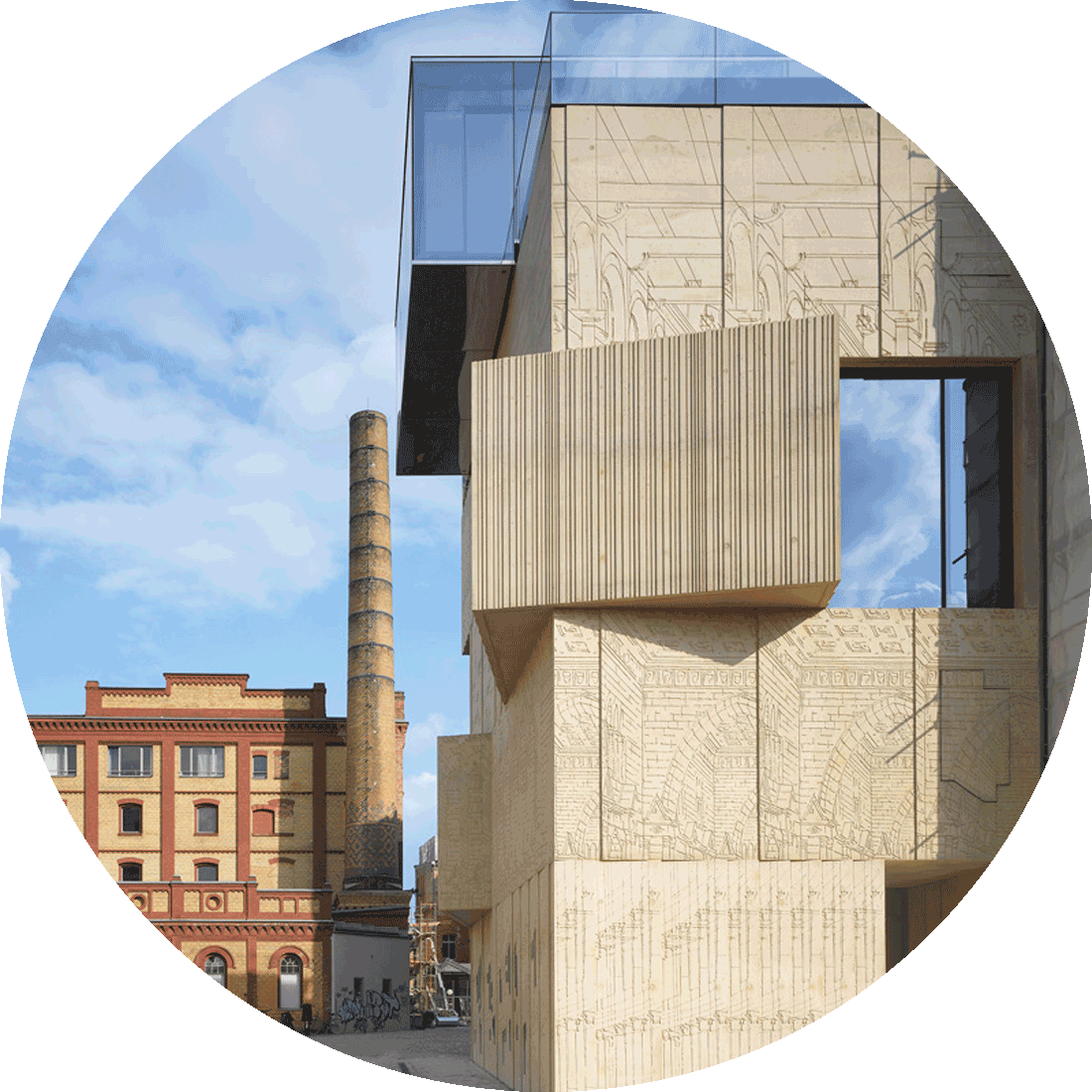
Pfefferberg facilities is the Museum of Architectural Drawing projected by SPEECH Tchoban & Kuznetsov, the museum houses work by renowned architects such as Aldo Rossi and Frank Gehry, as well as hosting temporary exhibitions, the complex was born with the idea of claiming the importance of drawing in architecture.
The building projected by the SPEECH Tchoban & Kuznetsov studio stands as a five-story complex made up of a set of cubic-shaped concrete volumes with different engravings, crowned by a cubic glass volume corresponding to the attic of the building, on the façade the Concrete is perforated by small irregularly shaped stained glass windows. With a total area of 498sqm, the museum offers different exhibition rooms, an archive area, an office area, a conference room and two covered terraces.
11. Embassy of the Netherlands in Berlin by OMA
Located in Klosterstraße on the banks of the River Spree and a few kilometres from the centre of Berlin we find the embassy of the Netherlands projected by OMA, the project began in 1997, however, the work was not finished until 2003. The architects seek to create a space in the one that coexists with the traditional of West Berlin, and the innovation that East Berlin was looking for.
Following the previous guidelines, OMA projects a building composed of 2 volumes, on the one hand, we have a cube-shaped volume of 27 meters high, where the offices are mainly located, surrounding this main body we have another volume of irregular shape where they are the residences, the two volumes are connected by walkways that are distributed on the different floors of the building. Inside the complex, the great path that connects all the rooms of the complex stands out, and that is noticeable on the façade since large windows are arranged in its path that stands out from the regularity of the building.
12. The new Pierre Boulez Saal by Frank Gehry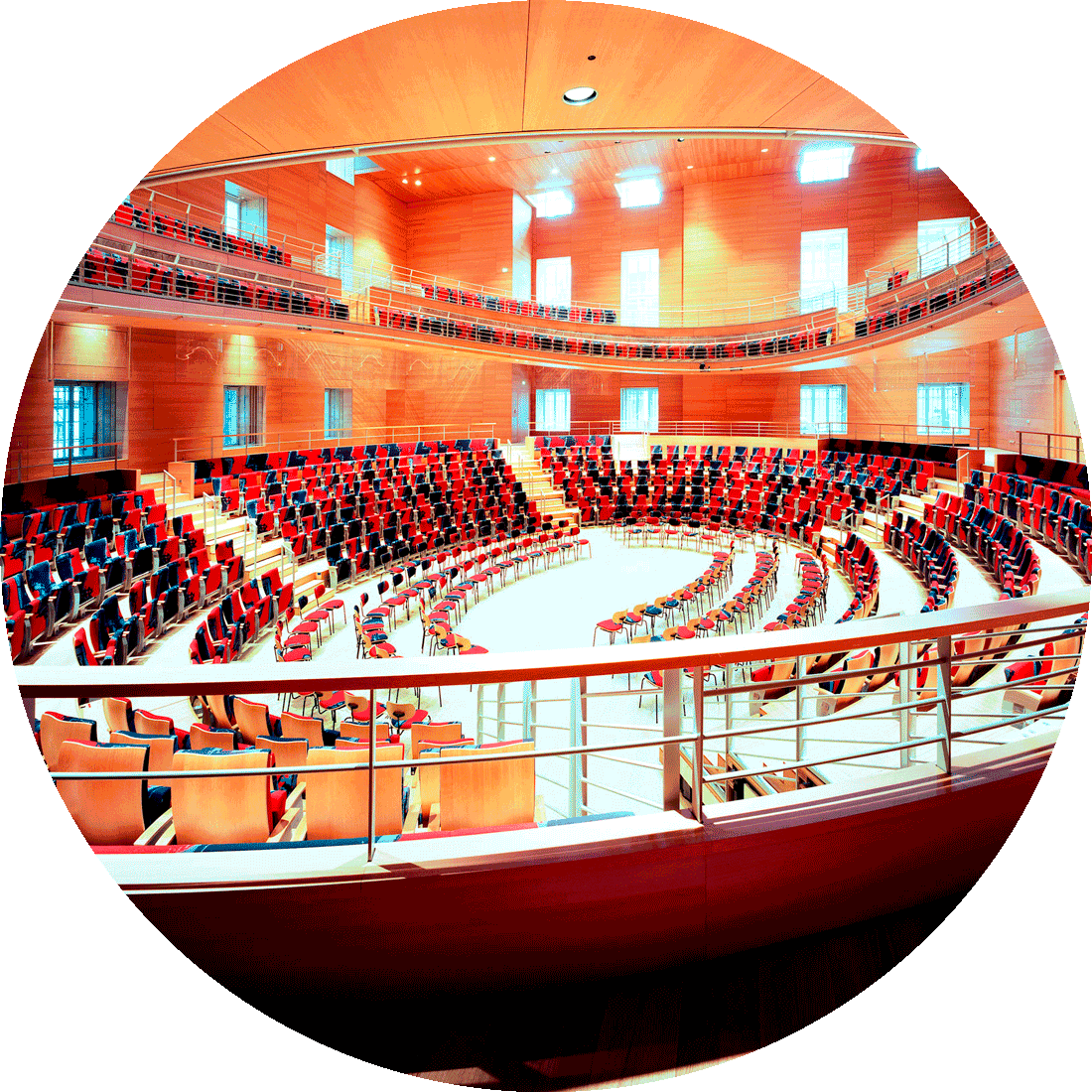
Located in Französische Straße between the Staatsoper Unter den Linden and the building of the Ministry of Foreign Affairs we find the Pierre Boulez Saal by Frank Gehry, the room is possibly one of the most demure projects of the architect, which always stands out for its mixture of forms and almost impossible volumes.
The Pierre Boulez Saal projected by Frank Gehry is designed to offer an intimate atmosphere, with a maximum distance between the conductor of the orchestra and the farthest seat of 14m. The first row of seats is positioned directly on the stage, eliminating the barrier between audience and artist. Inside, everything is calculated to the millimeter, the finishes are made of Douglas fir panels, the furniture is designed by Gehry Partners, LLP. To ensure that it is properly adapted to the project, the complex is certainly also a spectacle in itself.
13. The Berlin Philharmonie by Hans Scharoun
Located in the Tiergarten neighborhood we find one of the main and most important concert halls in Berlin, the Berliner Philharmoniker projected by the architect Hans Scharoun, the project begins when the architect's design wins the competition for the new building of the Philharmonic Orchestra from Berlin in 1957. Finally in 1963 the Philharmonic opened its doors.
The building projected by Hans Scharoun was a pioneer in placing the concert hall among the public, later works such as the Sydney Opera House were added to this group, this change in the arrangement meant a change in the construction of the concert hall. The hall has 2,440 seats and describes a pentagonal shape that offers users very good positions to view the stage, the height of the deck varies irregularly to favor visibility.
14. Berolinahaus at Alexanderplatz by Peter Behrens
After stumbling several times in 2004, it passed into the hands of a real estate company that began the restoration works of the building to recover its original state, the works were made from 2005 to 2006 by the architect Sergei Tchoban. The façade describes a symmetrical framework of windows that characterizes the building, which has 8 floors and 30.3 meters high, has an area of 16,500m² divided between shops and offices.
15. Unité d’habitacion of Berlin by Le Corbusier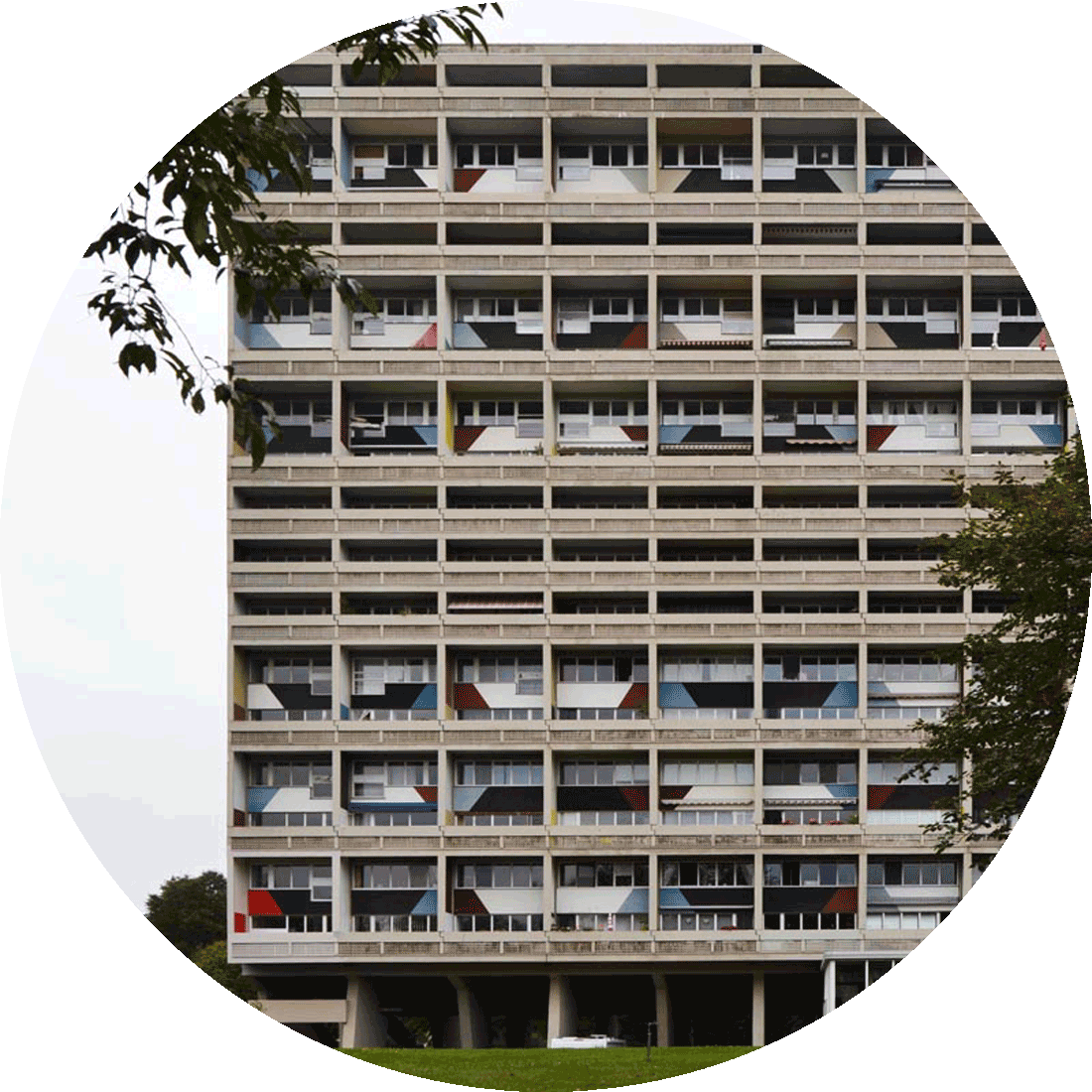
Located in Flatowallee, Berlin-Charlottenburg in an environment surrounded by nature we find the Unité d'habitacion projected by Le Corbusier and completed in 1957, this project gives continuity to two other social housing works made by the architect in France, the Unité d 'Habitation of Marseille (1947-1952) and the Unité d'habitacion de Rezé-Nantes (1950-1955).
The project made by Le Corbusier consisted of 530 apartments oriented from east to west with 5 different types of housing ranging from 1 to 5 rooms, all the apartments except the 1-room ones are made on 2 floors. The main differences between the unit projected in Marseille and that of Berlin are the number of apartments, the presence of commercial areas on the ground floor, since in Marseille the commercial areas were located on the 7th and 8th floor and the installation of common areas on the roof, as due to the Berlin regulation this was not possible.
16. The Feuerlé Collection by John Pawson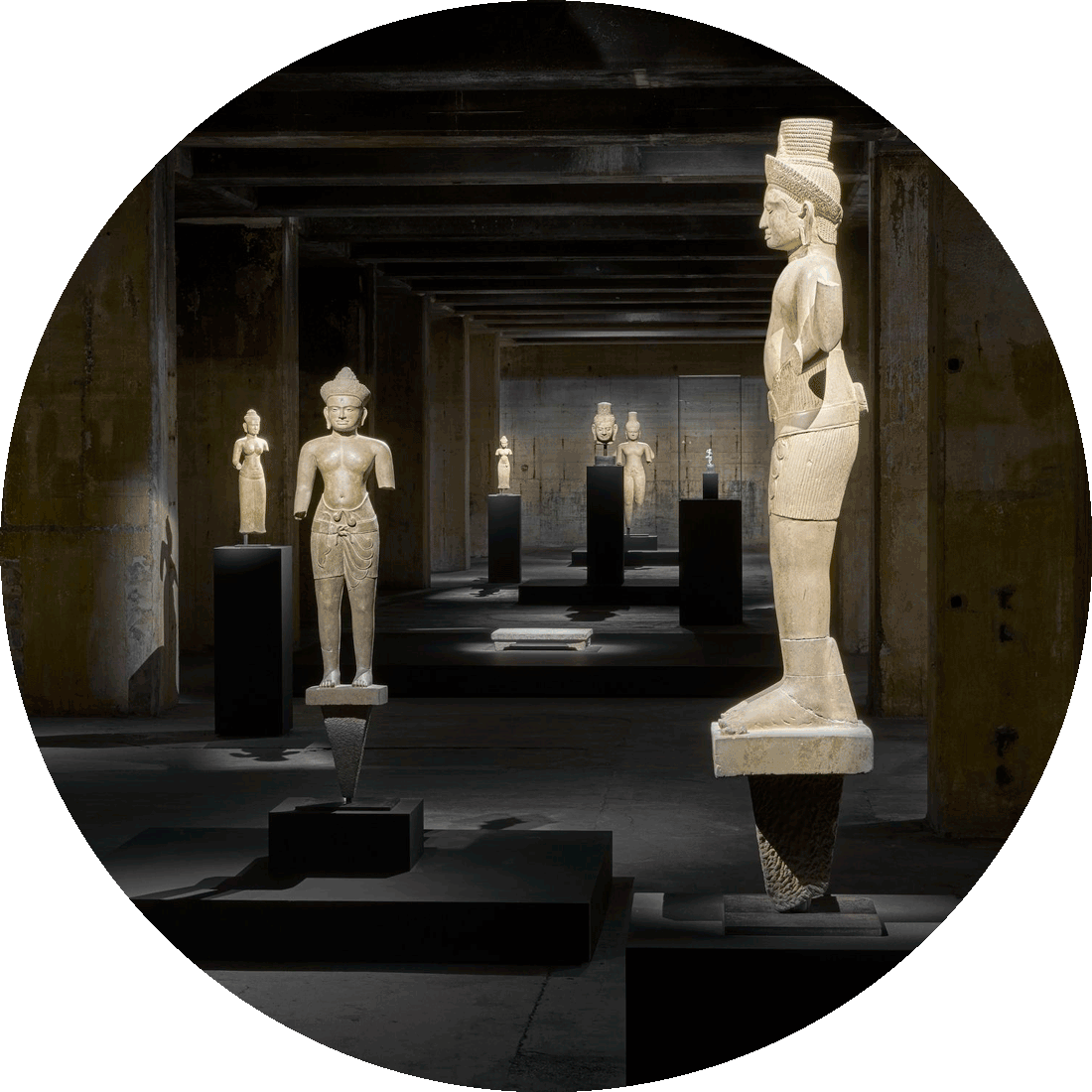
Located in Hallesches Ufer, in the Kreuzberg district, on the banks of the Landwehrkanal river is the new headquarters of the private collection Feuerlé Colecction projected by the architect John Pawson. What was once a World War II telecommunications bunker has been transformed by the architect into a peculiar space, creating the perfect dialogue between the old and the modern.
The project made by John Pawson tries to respect the essence of the building as much as possible, instead of making major modifications to the interior, the architect has taken advantage of the structure present in the spatial narrative of the galleries, since the complex was bought by Désiré Feuerlé to create a home for his private collection on Chinese imperial furniture, 7th-13th century Southeast Asian sculpture, and the work of international contemporary artists.
17. Berlin National Library by Hans Scharoun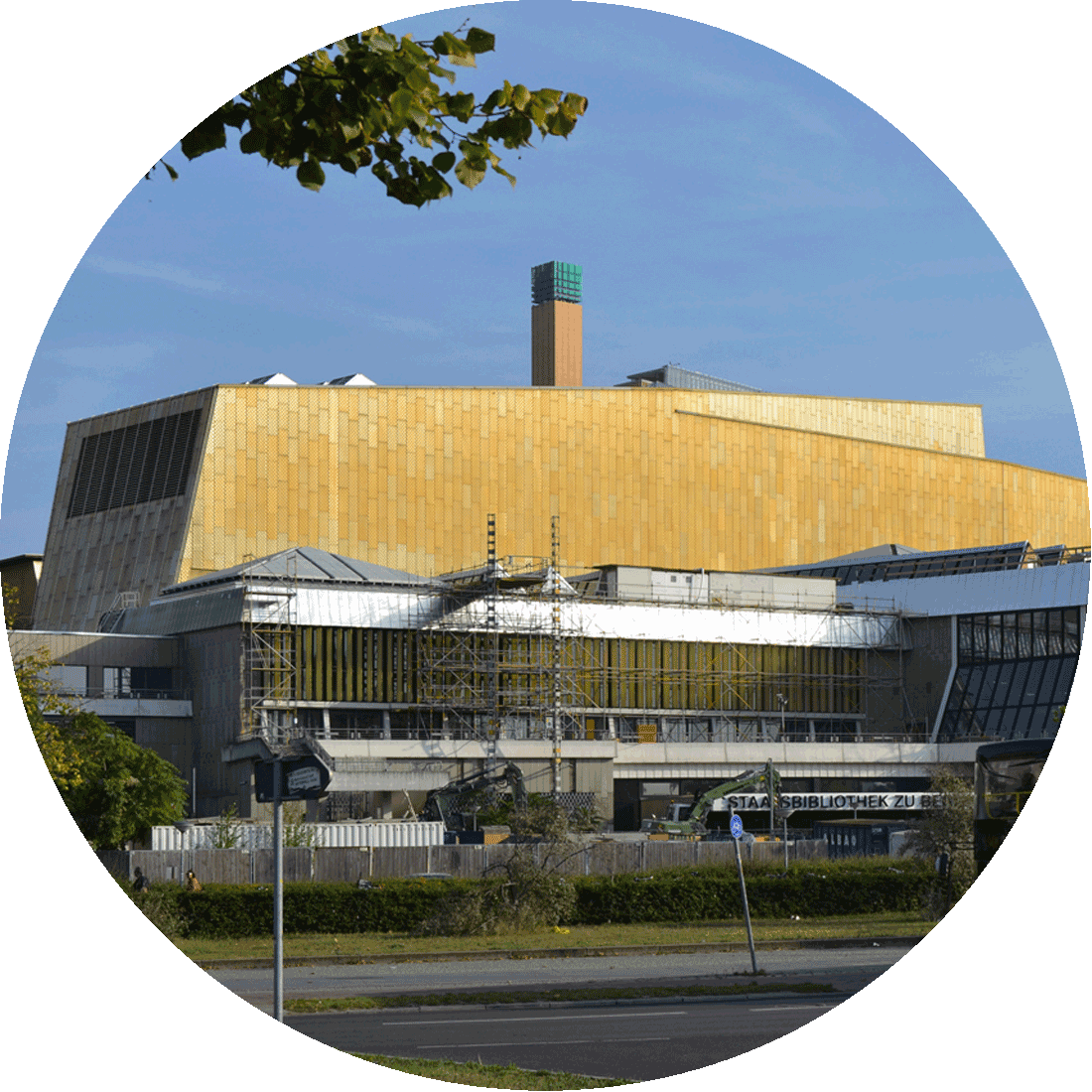
Located in Potsdamer Straße just 3 kilometers from the center of Berlin we find the Berlin National Library designed between 1967 and 1978 by Hans Scharoun and Edgar Wisniewski. During the Second World War the library was divided into two parts, for this reason, after the war a part of the library was located in the original building and the other part in the building projected by Scharoun and Wisniewski. Currently the two parts are unified and give name to the Staatsbibliothek zu Berlin (Berlin State Library).
The project made by Hans Scharoun and Edgar Wisniewski is just over 230 meters long, the lack of windows on the main facade creates a feeling of being a heavy element, the library makes a nod to the works of Scharoun as it has a finish of anodized aluminum plates, the same ones that were used for the Berlin Philharmonic and the Chamber of the Music Room.
18. The Bauhaus Archives by Walter Gropius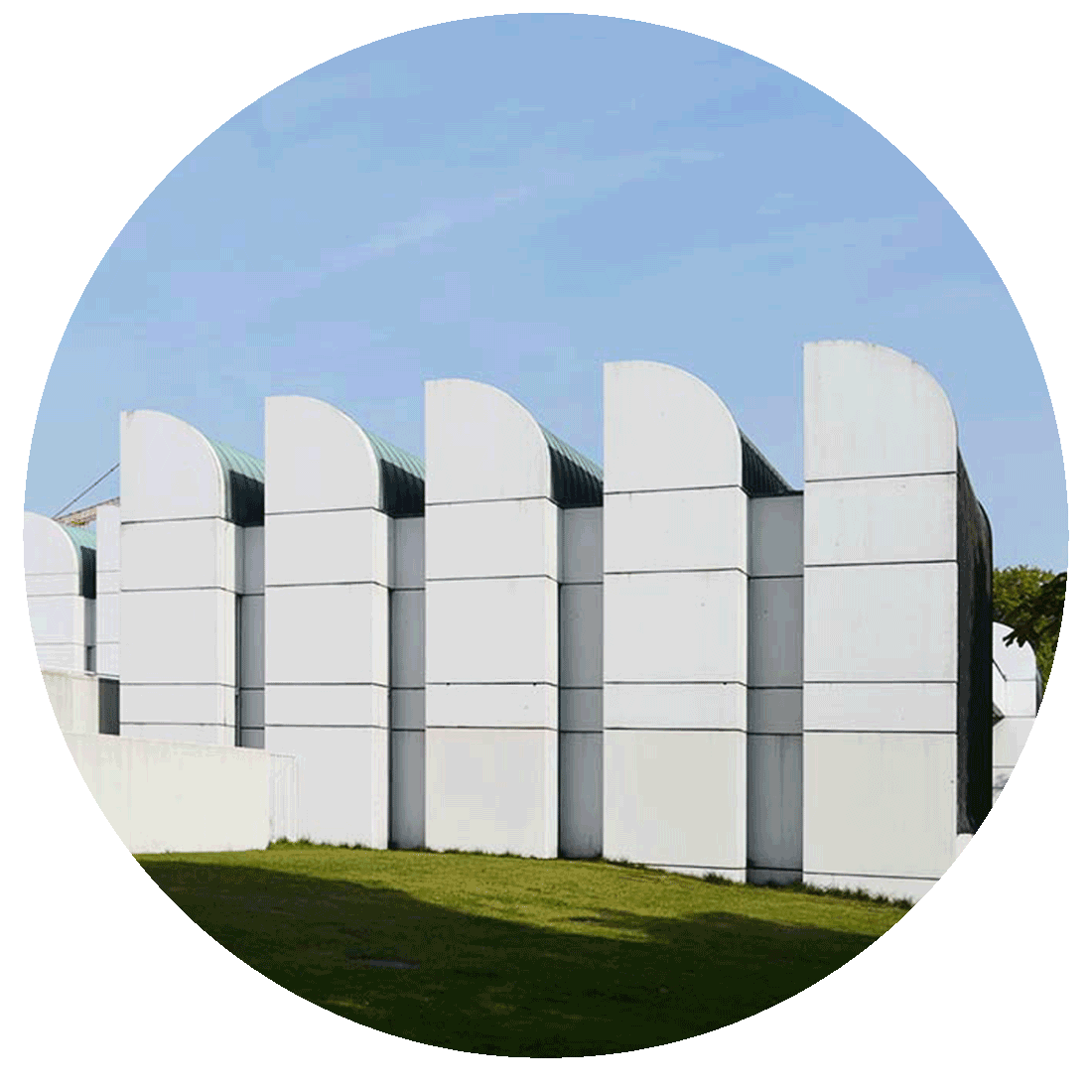
Located in Klingelhöferstraße on the banks of the Landwehrkanal river we find The Bauhaus Archives one of the most recognized projects of the architect Walter Gropius, currently the institution is dedicated to the scientific study of the Bauhaus. It all started in 1960 when Hans Maria Wingler was looking to create a building to house much of the historical documentation and the institute, so Walter Gropius offered to carry out the work. However, the architect died in 1970 before seeing it finished.
The project approach was made between 1964 and 1968 by Wils Ebert, Alexander Cvijanovic, Louis McMillen and Walter Gropius. At first the complex was to be located in Darmstadt, however due to various problems in 1970 it was moved to West Berlin, which led the architects to reorganize the program, and the orientation of the roofs, also unlike the raised in the model the facade was carried out with prefabricated elements. The building is divided into two parts separated by a central path, on the one hand we have the exhibition area with just 700 square meters and on the other hand the administration and offices area.
19. AEG Turbine factory by Peter Behrens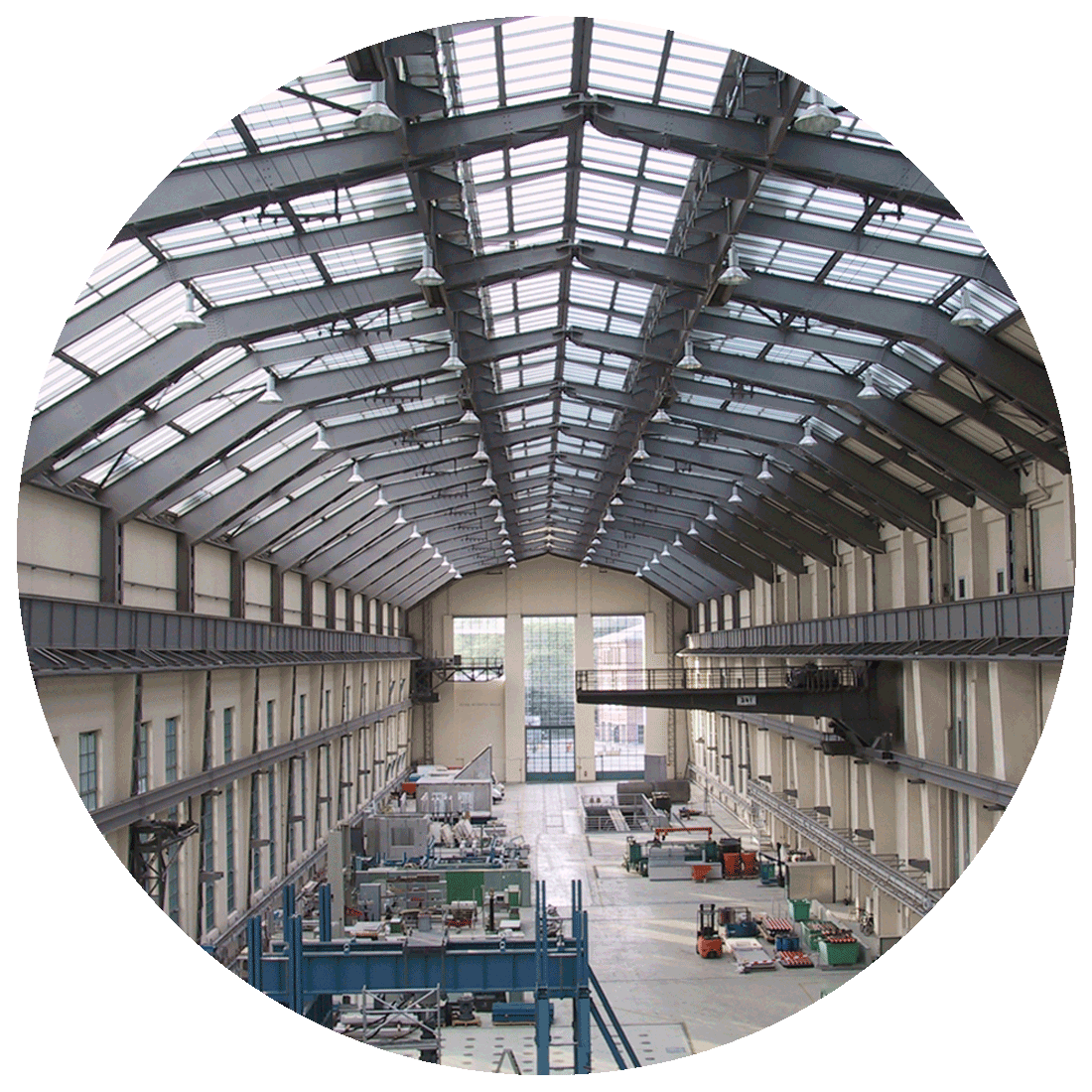
Located just 6 kilometres from the centre of Berlin we find one of the great milestones of industrialization, the AEG Turbine Factory projected by the architect Peter Behrens, the latter had a great capacity to move from one discipline to another, for this reason, AEG hires his services and thanks to this Behrens becomes the first "industrial designer" in history.
The project was made by Behrens between 1908 and 1910, the building was one of the pioneers in the use of industrialized elements in architecture, the complex is made mainly of steel and glass with masonry of three attachments in the metal arches. It has a structure of steel frames separated with a distance of 9 meters, it has a basement, ground floor and first floor, it is considered the first comprehensive industrial design in history. Since 1956 the building has been protected and was restored in 1978.
20. New homes in Briesestrasse by EM2N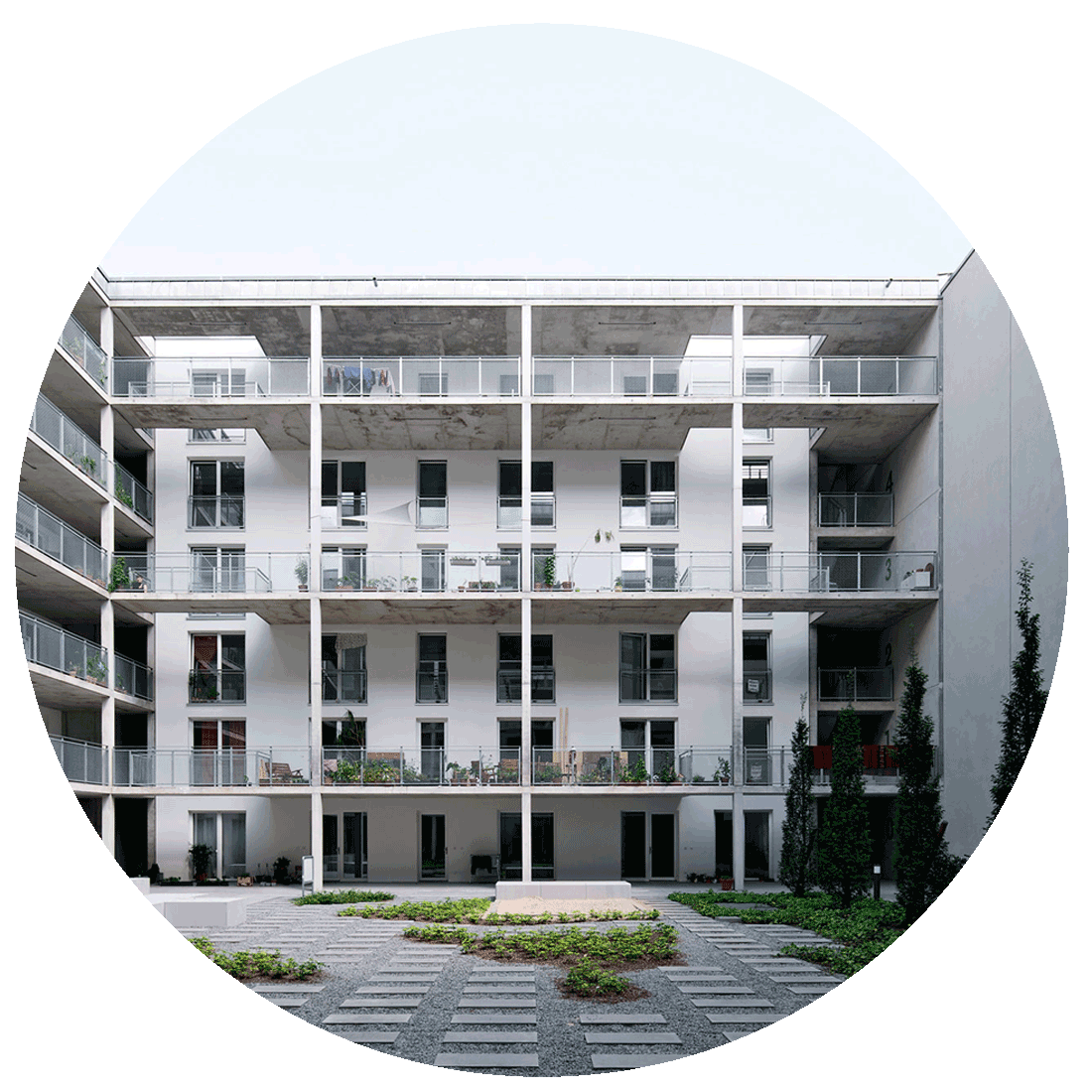
Located in Briesestraße, a modern and cosmopolitan neighbourhood just 6 kilometres from the heart of the city, we find the new homes projected by the EM2N architecture studio, the complex was born from the union between the heterogeneous development of the housing blocks that surround it and the large meandering structures from the 60s and 70s.
The project makes by EM2N seeks to activate the urban space, therefore on the ground floor, there is a cafeteria, outdoor seating and flexible-sized studios. The apartments of different types vary from 1 to 4 rooms, all of them are organized around an interior patio that is conceived as the social centre of the project, since each apartment faces the patio, each neighbour is also part of this patio which does make the project a great community.






























































