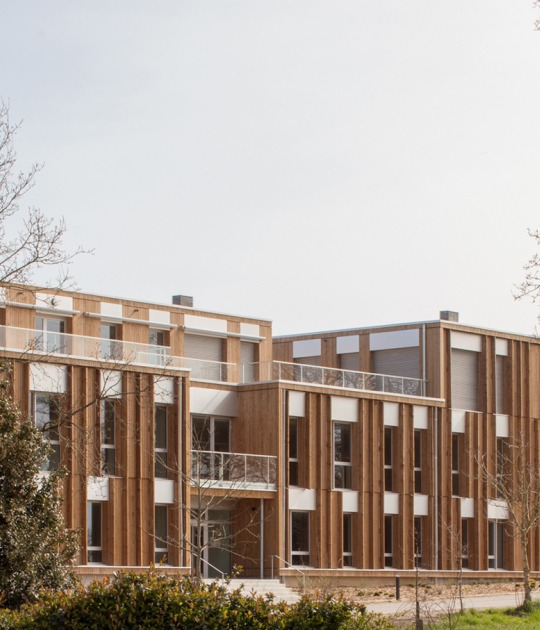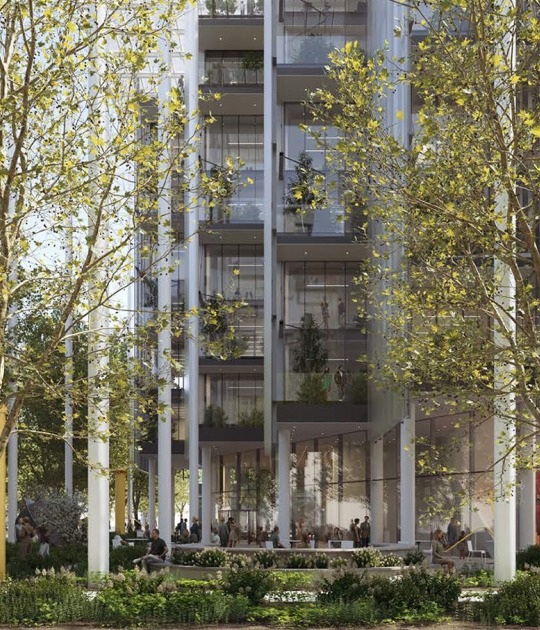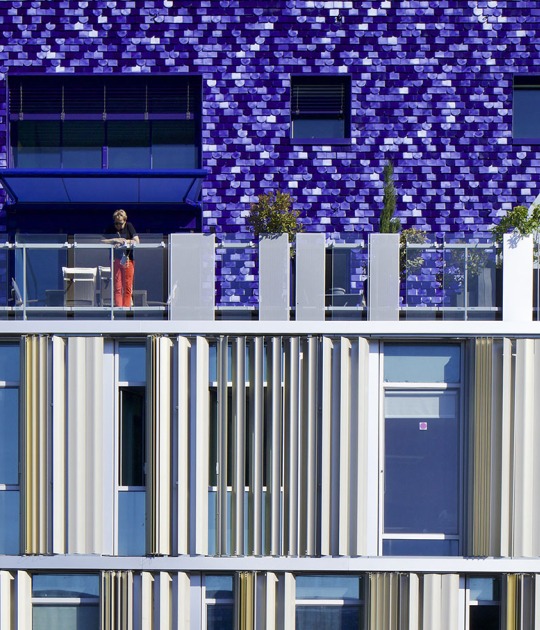To give solution to this project, they are based on the architecture of the area, in which the old constructions predominate, mostly sanitized, with stuccoed facades, large interior courtyards and between four and five floors, typical of the beginning of german industrialization.
Tchoban Voss Architekten offer a squared facade of lightweight reinforced concrete with large windows as a light entry, maintaining the grid of nearby buildings. At the same time, it highlights the sensation of movement offered by the horizontal and vertical façade lines, with an organic shape that breaks with the monotony of the surroundings.
On the other hand the building has a large inner courtyard as a separation with the adjoining buildings. Finally, take advantage of the underground plants to create parking for users and the roof to generate a series of terraces set back on the facade.
Description of project by Tchoban Voss Architekten
On the 464 m² corner site between Greifswalder Str. and Heinrich-Roller-Str. in the Berlin district of Pankow, Prenzlauer Berg, an office building was created whose expressive, lively main façade with its floor-to-ceiling, square grid structure of light architectural concrete prefabricated parts immediately strikes the eye.
The structure comprises six full storeys, which can be used per rental unit as flexible combinations of open-plan offices, individual offices, conference and meeting rooms as well as coworking spaces. On the ground floor there is an office unit with meeting areas and open-space workplaces. The top floor is set back by approx. 1.60m on the street side. The roof area, which is accessed via the 5th floor, is greened and partly designed as a roof terrace. The basement is intended for parking spaces for cars, bicycles and technical rooms.
The new building, which is used as a modern office business centre, follows the line of the building on the street side and connects to the fire walls of the neighbouring buildings while maintaining the spacing in the courtyard and exploiting the maximum building depth. All new building parts have flat roofs.
The street facade on the ground floor consists of large-format insulating glazing in mullion-transom construction. From the first to the fourth upper floor, the facade is constructed in a square grid of architectural concrete. The slightly twisted pillars and floor slab strips meet alternately at either a high or low point and form a coherent, dynamic, organic-flowing structure. At the high points of the grid structure, the facade protrudes 50cm above the building line. The inner courtyard facades were realized as plaster facades with circumferential window bands with metal railings. The roof area with its restrained glass facade forms the clear, calm end of the building.


















































