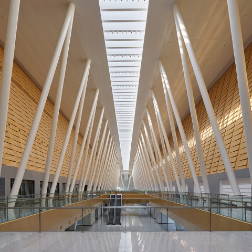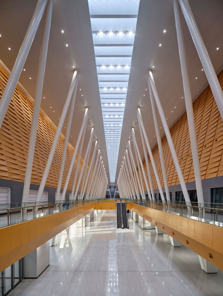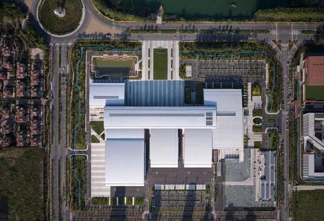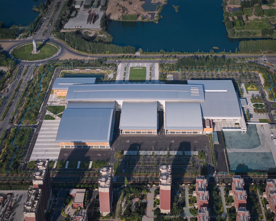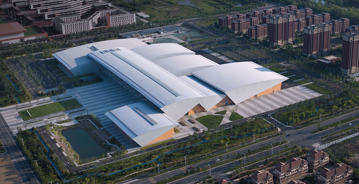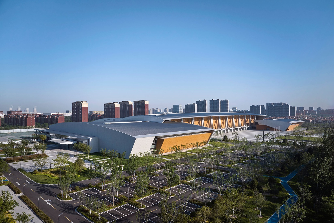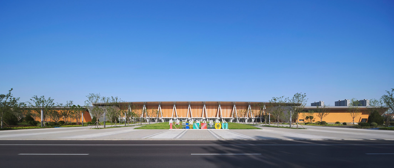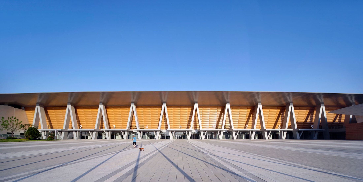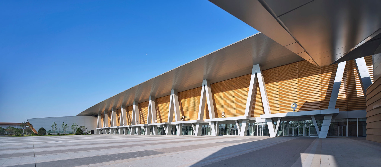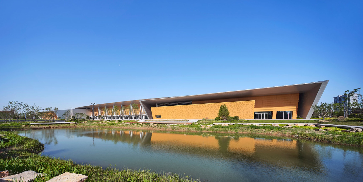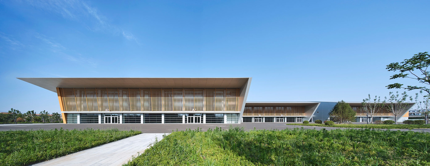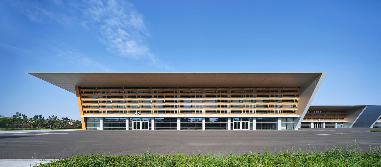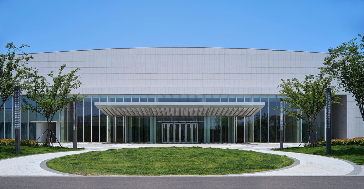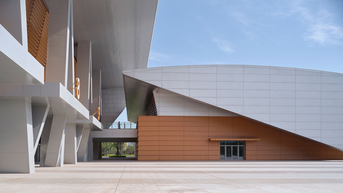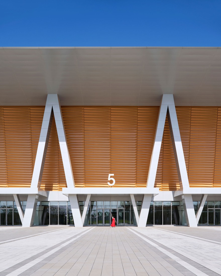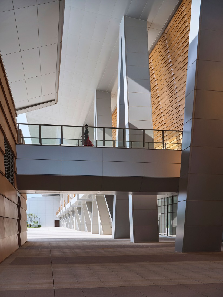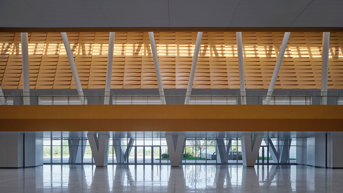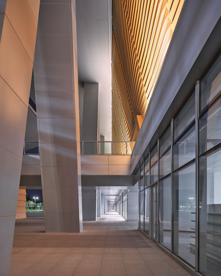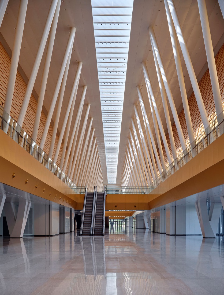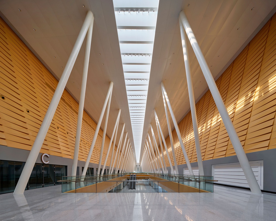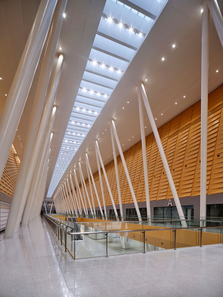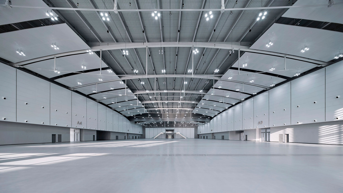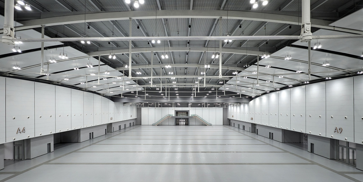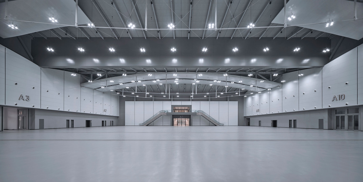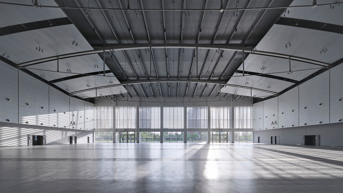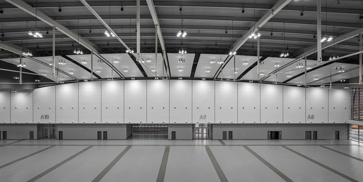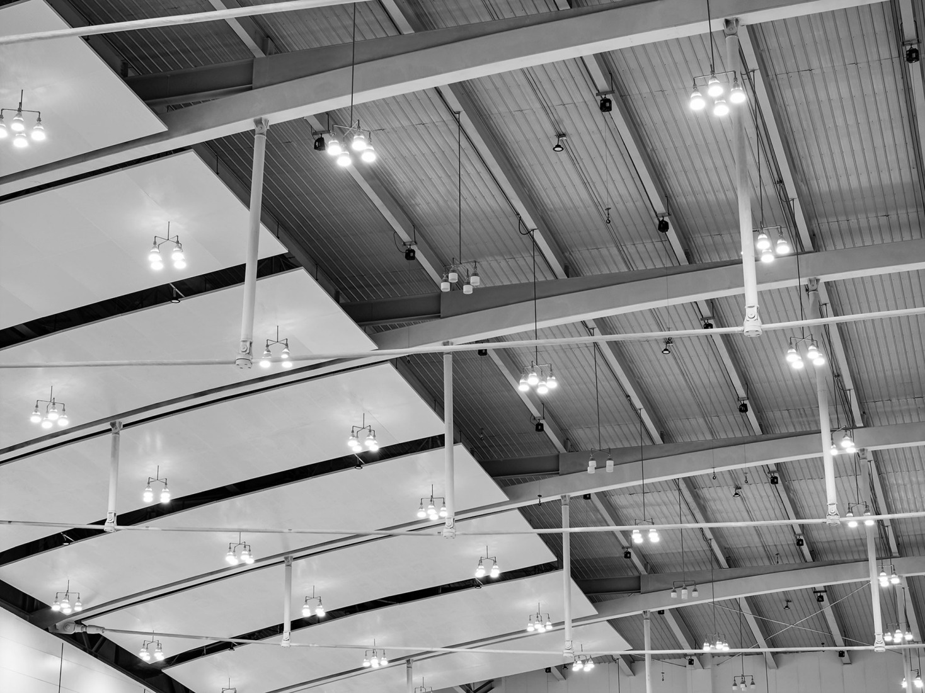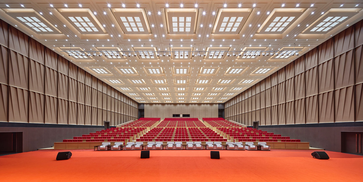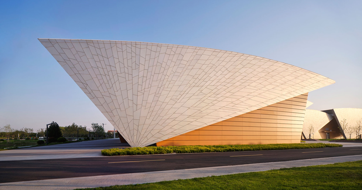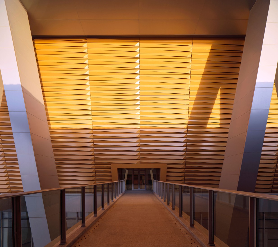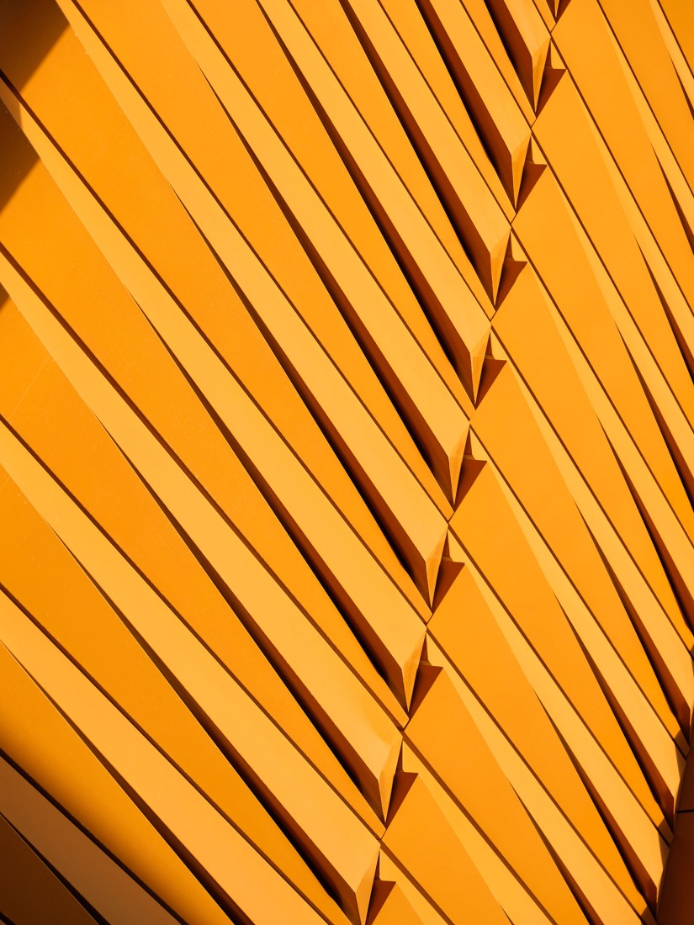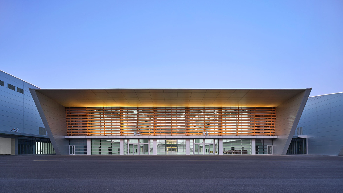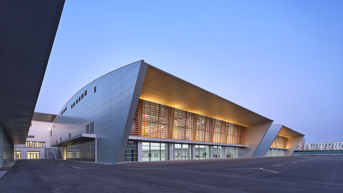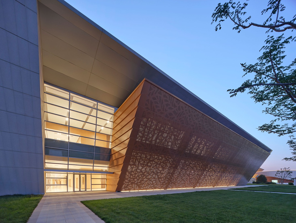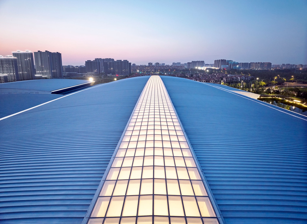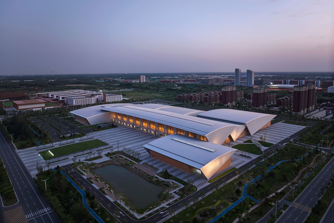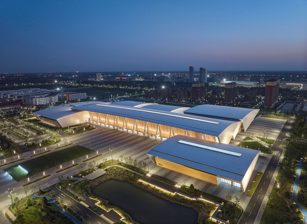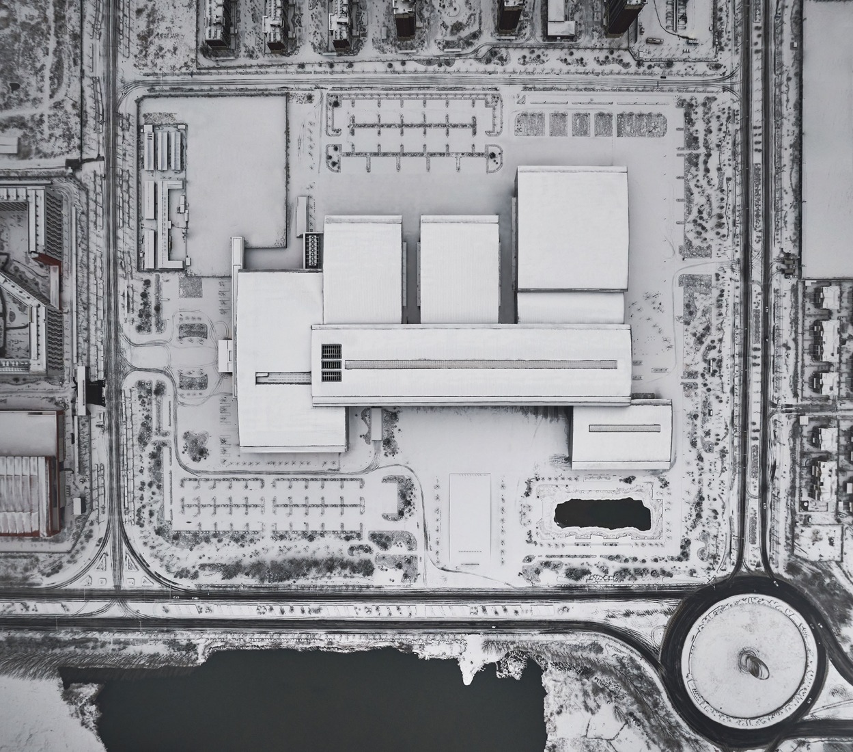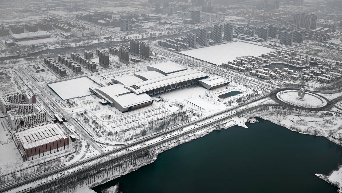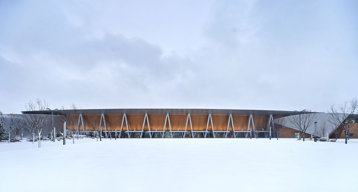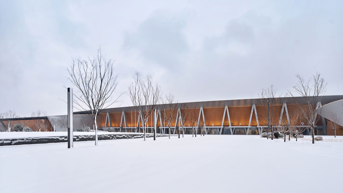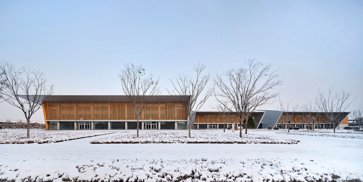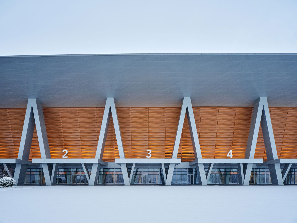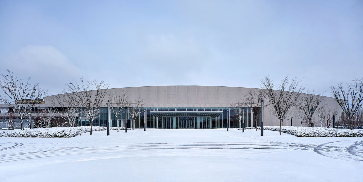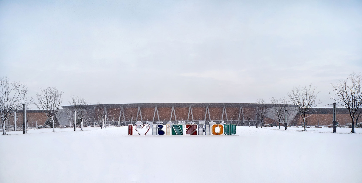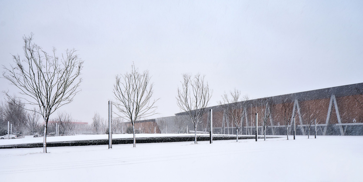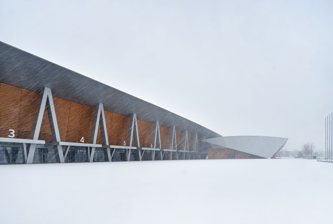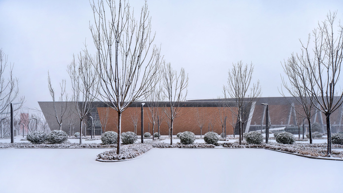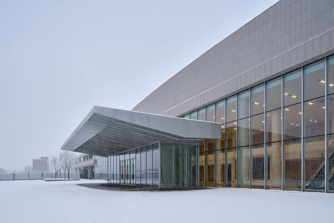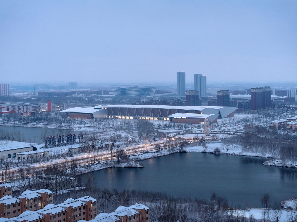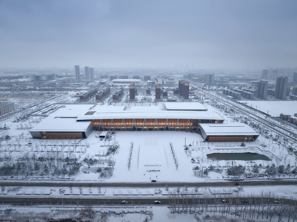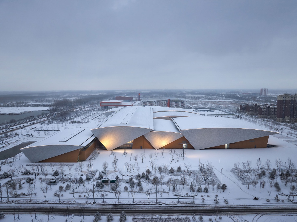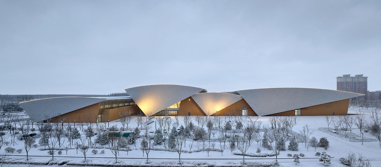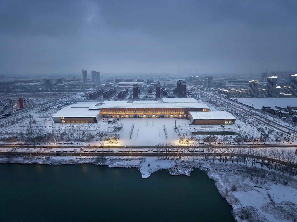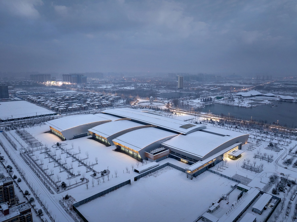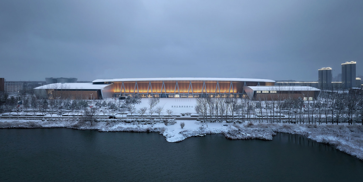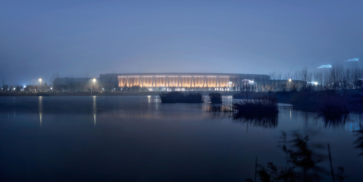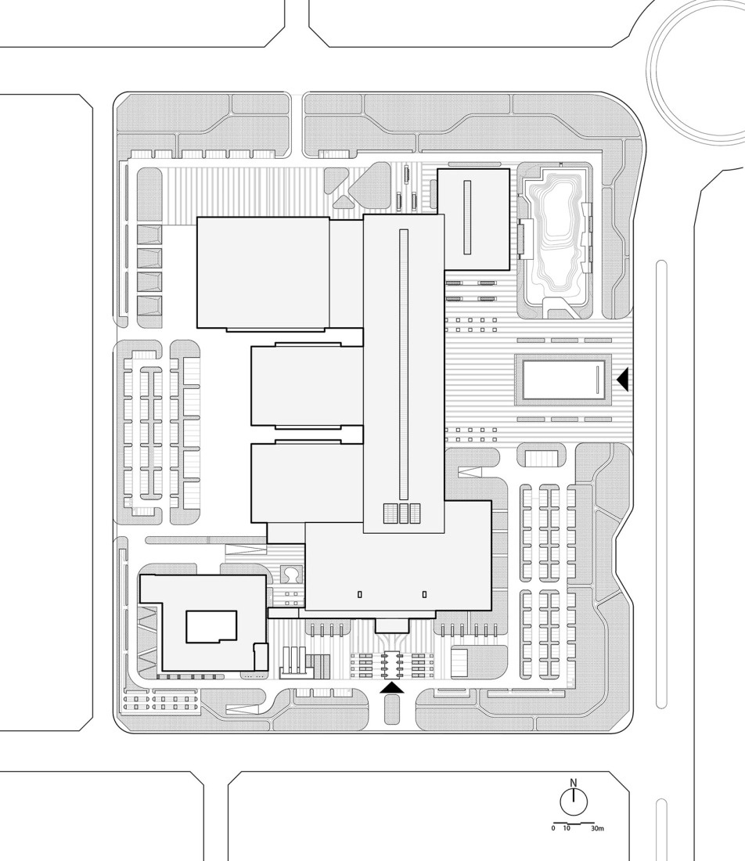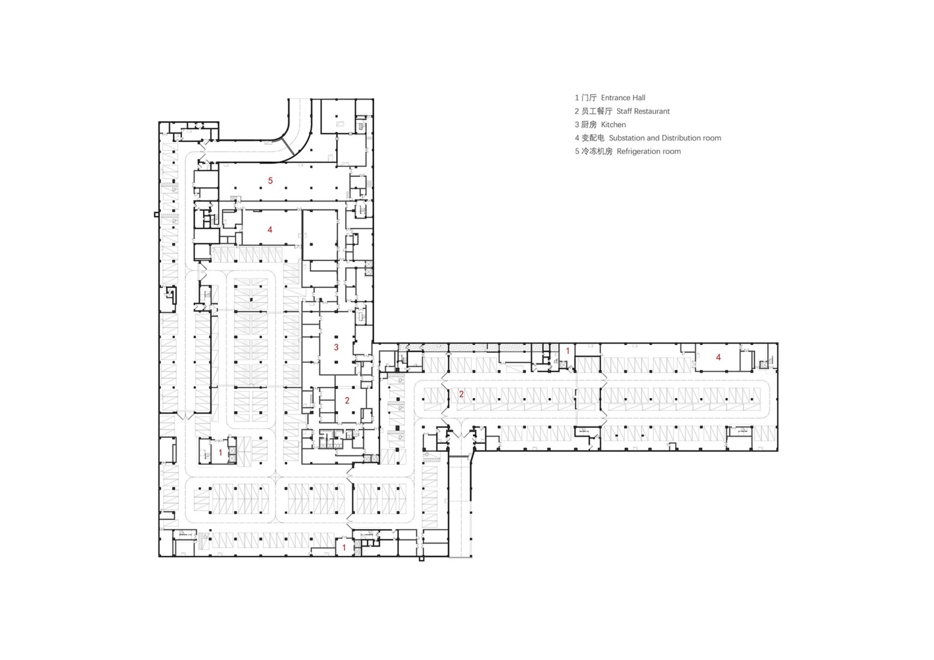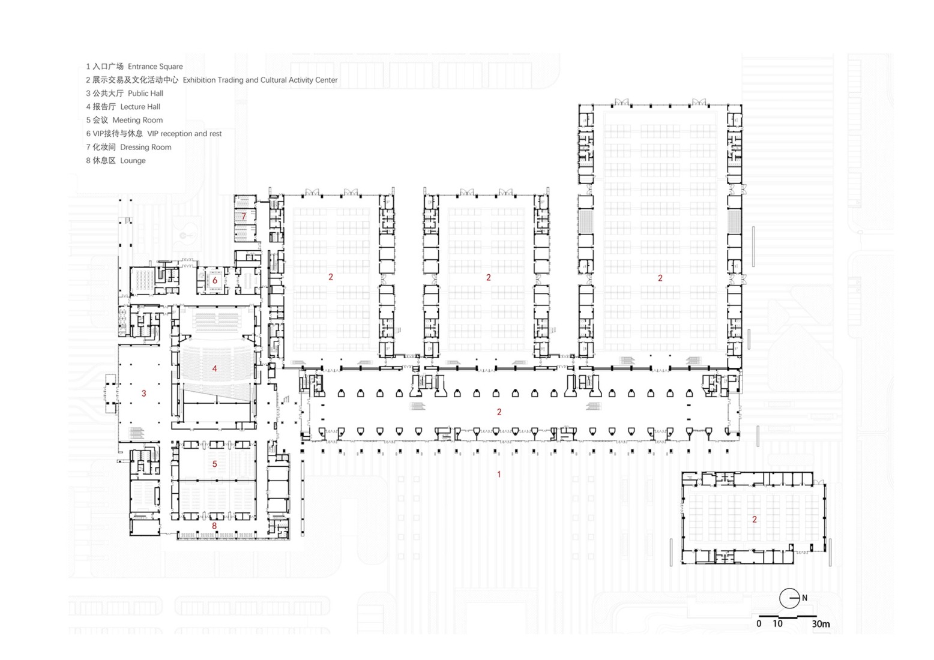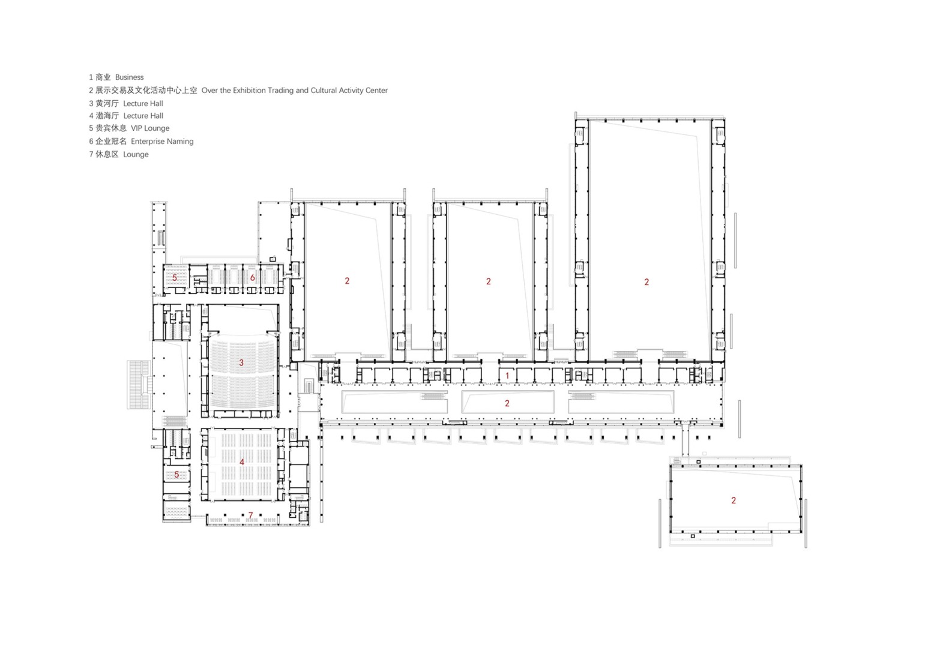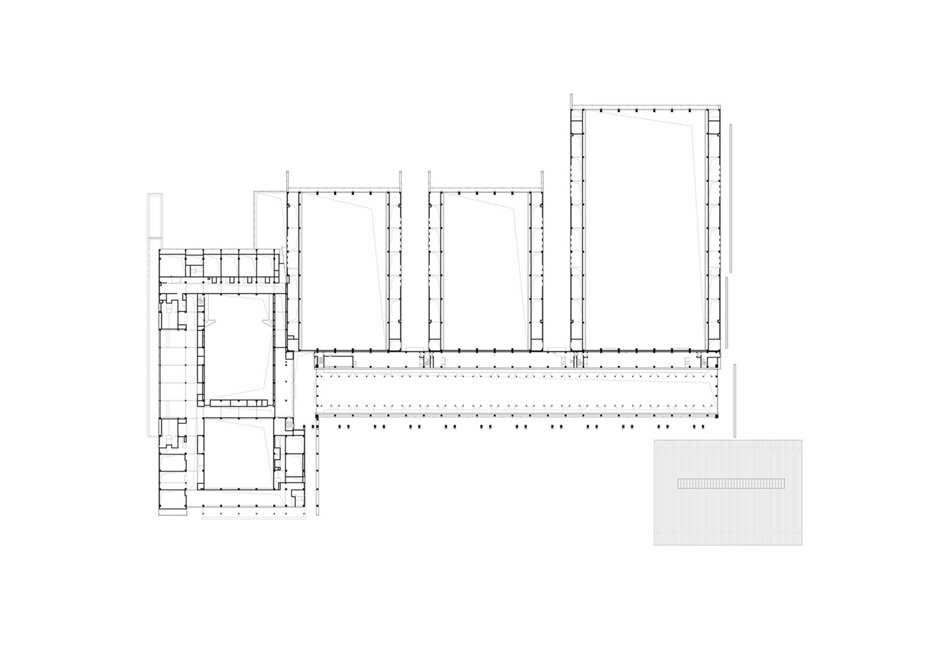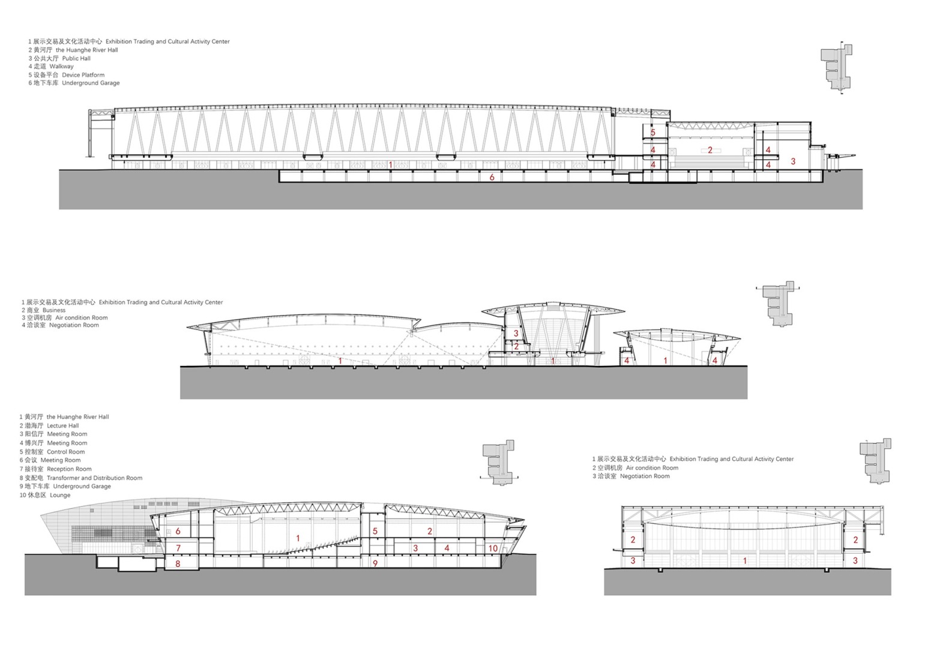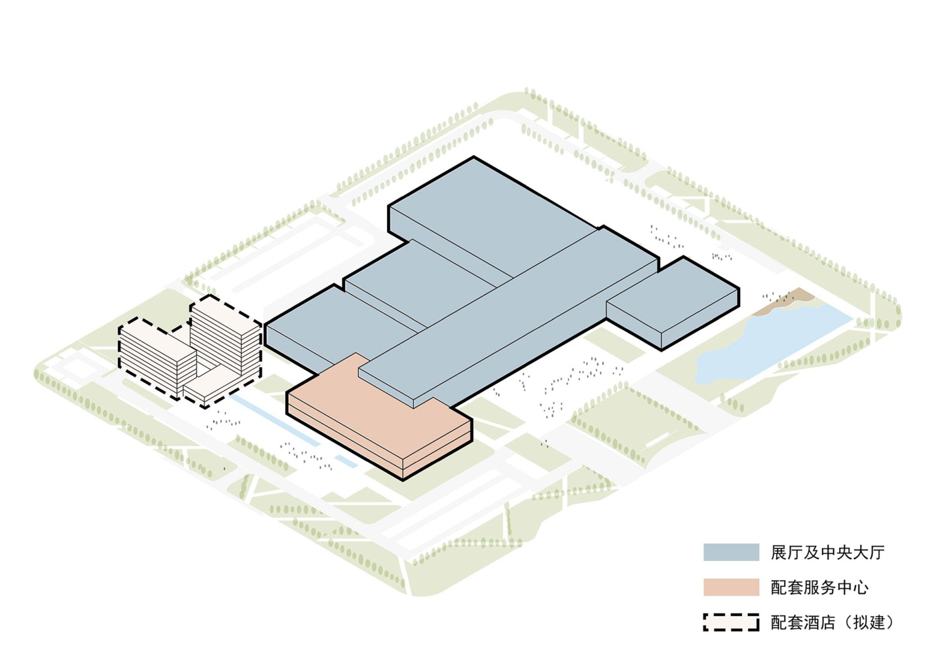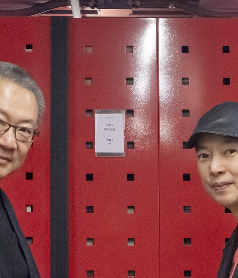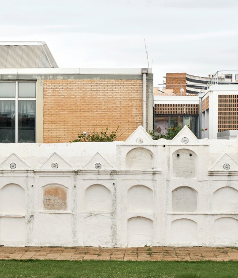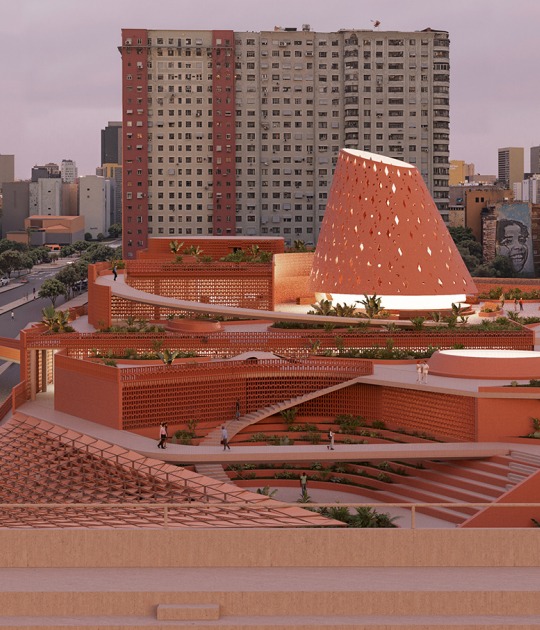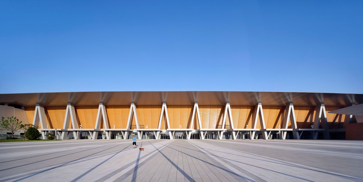
The UAD complex explores the region's culture. The shell-shaped roofs, also understood as waves, allude to the rising tides and the region's maritime qualities. The textures of the envelope are inspired by the popular crafts of paper-cutting and weaving. Through the reinterpretation of cultural elements, the architectural image changes with the passing of the day and the seasons.
The various structures that make up the complex are understood as individual pieces that work together to form a unique and innovative space. The roofs of the main exhibition halls adopt a top-supported steel arch truss system whose curvature resembles a hyperbolic dome. The central space features inclined V-shaped columns that converge at the curved metal roof, taking on a prominent role within the space.
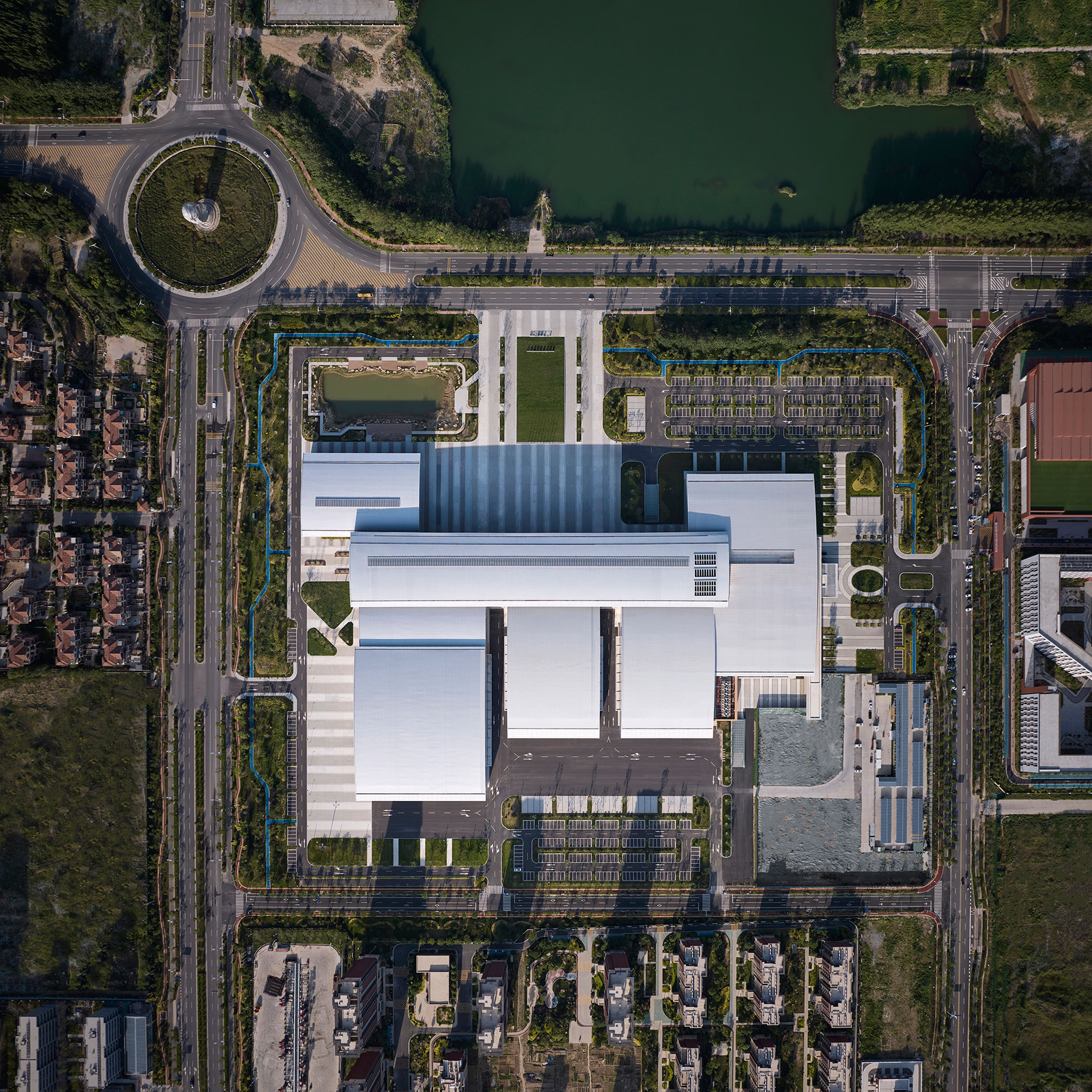
Yellow River Delta Agricultural Product Trading Service Center by UAD. Photograph by ZY Studio.
Project description by UAD
The Yellow River Delta Agricultural Product Trading Service Center is located in Binzhou City, Shandong Province, south of the 5th Changjiang Road and west of the 18th Bohai Road. With a gross floor area of approximately 110,000 square meters, it is a large-scale exhibition and conference complex integrating multiple functions such as exhibitions, conferences, and catering. The design of the center is deeply integrated with the city's socio-economic development, carefully interpreting the site's unique features and showcasing local cultural charm. Such endeavor brings a vibrant urban living space - a harmonious and efficient city hall that benefits the general public.

Relationship between exhibition and city
Conventional exhibition buildings, with their singular functionality and immense size, often become "islands" within the urban landscape, leading to a fragmentation of urban space. The design approaches the site from a broader urban perspective: the north and west sides of the site lie dense residential communities, while the eastern side borders the Pearl Lake Park. The main entrance is situated on the eastern side along the 18th Bohai Road, aligned with the long side of the site. This configuration not only creates an concentrated image display facade facing the city but also brings a core urban celebration plaza, providing citizens with a vibrant space for activities, celebrations, and gatherings.
Public square, recreation areas, landscape parks, and open-air markets, among others, are arranged around the exhibition building. These places provide citizens with a multi-functional urban leisure space that not only facilitate efficient exhibition and commercial activities, but also serve citizens' recreational needs.
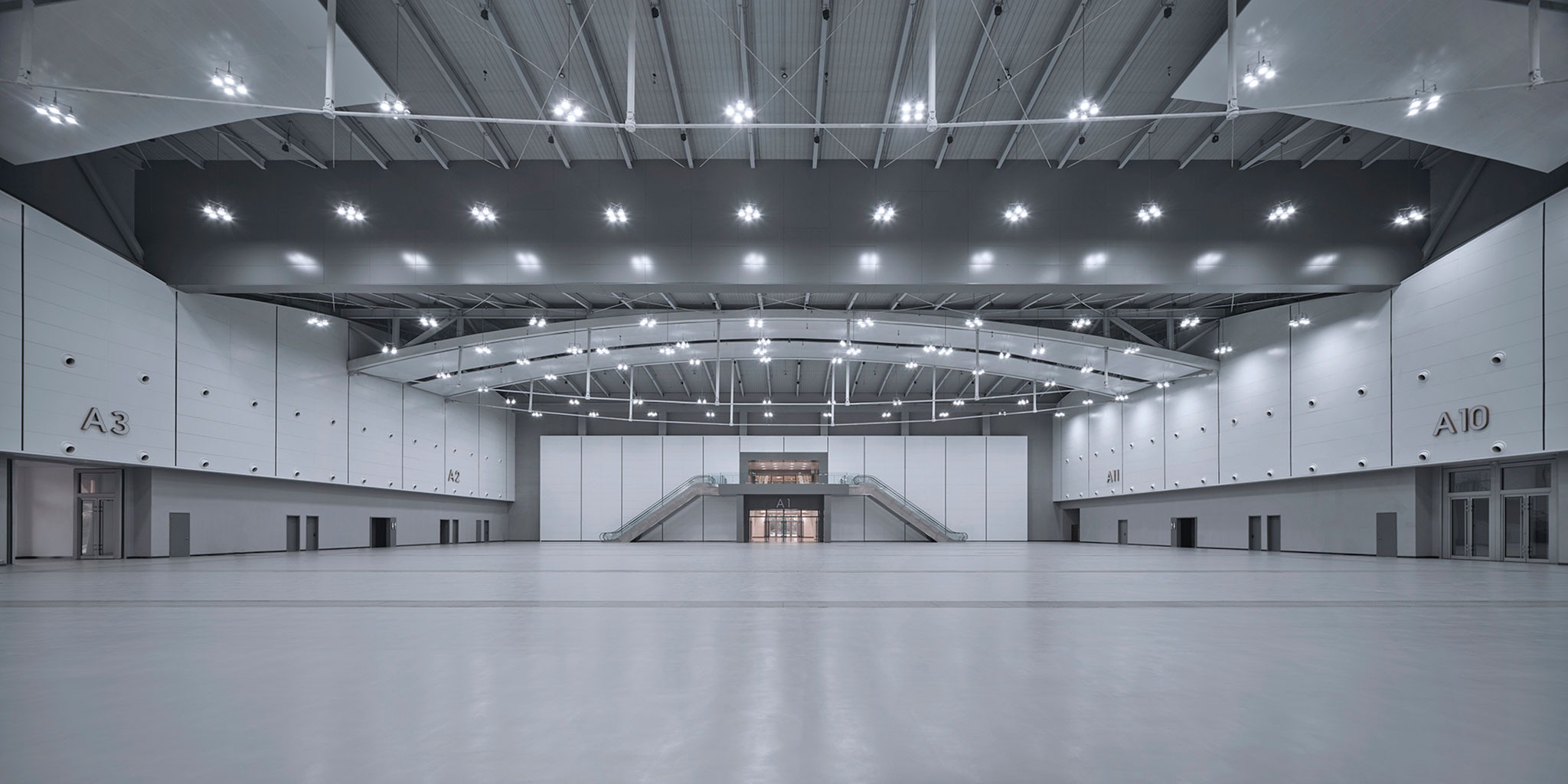
Efficient and intensive spatial layout
The design, responding to the operational needs of the exhibition building, features a flexible and efficient arrangement that allows for space division and consolidation. The trading center includes a central hall, one 10,000 sqm. large exhibition hall, two 5,000 sqm. intermediate exhibition halls, one 3,000 sqm. small exhibition hall, along with supporting facilities such as convention center. These multiple exhibition spaces are arranged linearly from north to south, connected by the central hall, presenting an efficient herringbone layout. Interconnecting corridors are arranged between the individual exhibition halls, allowing flexible opening configurations depending on the scale of the exhibition, thereby adding versatile possibilities for future operations.
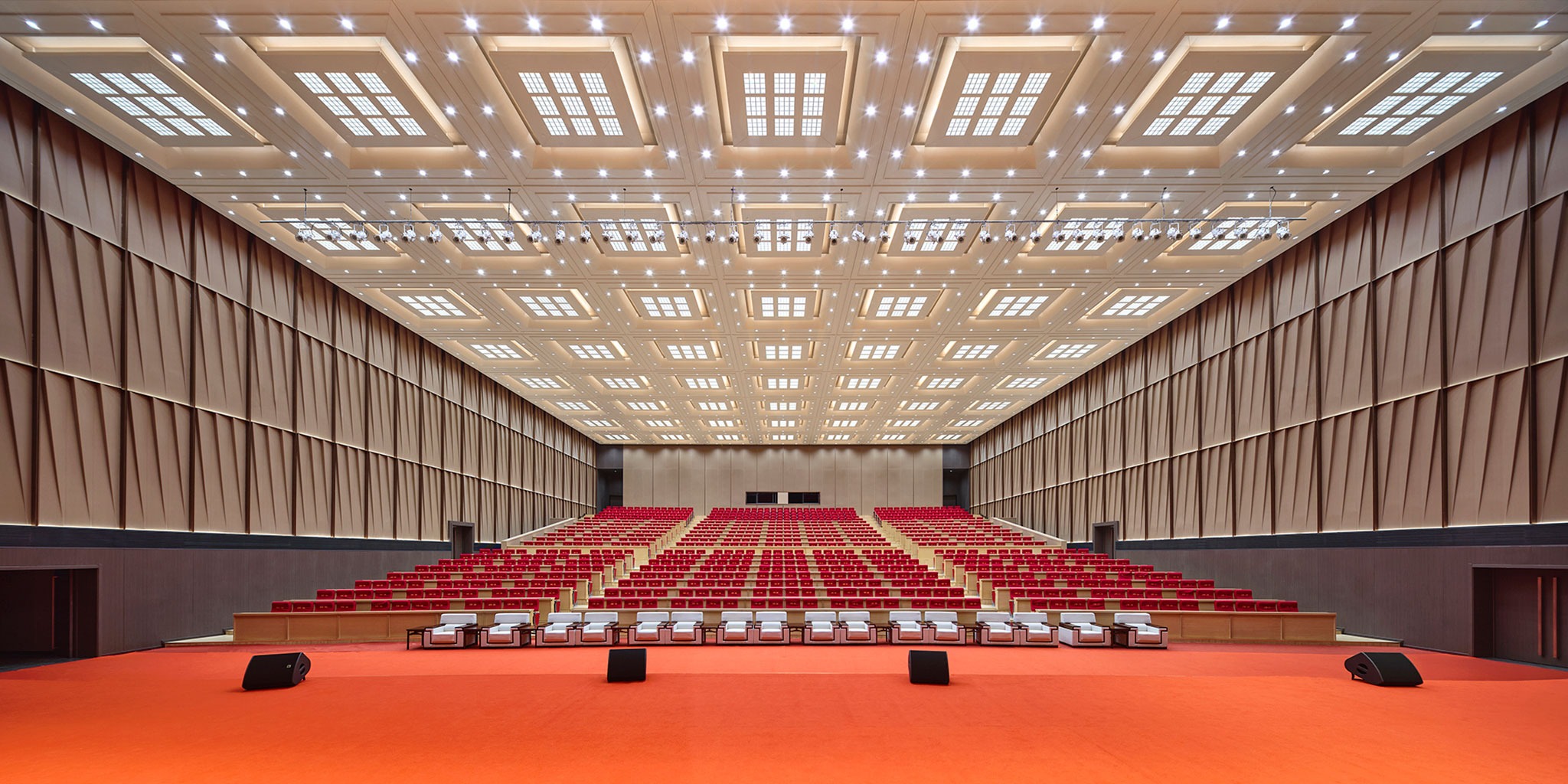
Architectural imagery of local symbiosis
The architectural facades of this project emphasizes distinctive regional cultural elements. The exterior walls of the building are made of metal aluminum panels and glass curtain walls, combined with a parametric façade, presenting an architectural aesthetic that highlights contemporary and modern features.
The north facade is the most important image display surface facing the city. The design incorporates the concept of "the surging tides of Bohai" by arranging and juxtaposing multiple fan-shaped "shells", a hint of marine culture and aquatic symbolism. In shaping an iconic image, it offers a powerful response to urban culture.
The design learns from traditional folk crafts such as paper-cutting and weaving, evoking the cultural essence of the Yellow River through sculptural forms and texture treatment. The eastern facade, facing the main square, features an extensive golden woven texture, creating a rhythmic overall image. It presents a variety of architectural images under different sunlight exposure and angles.
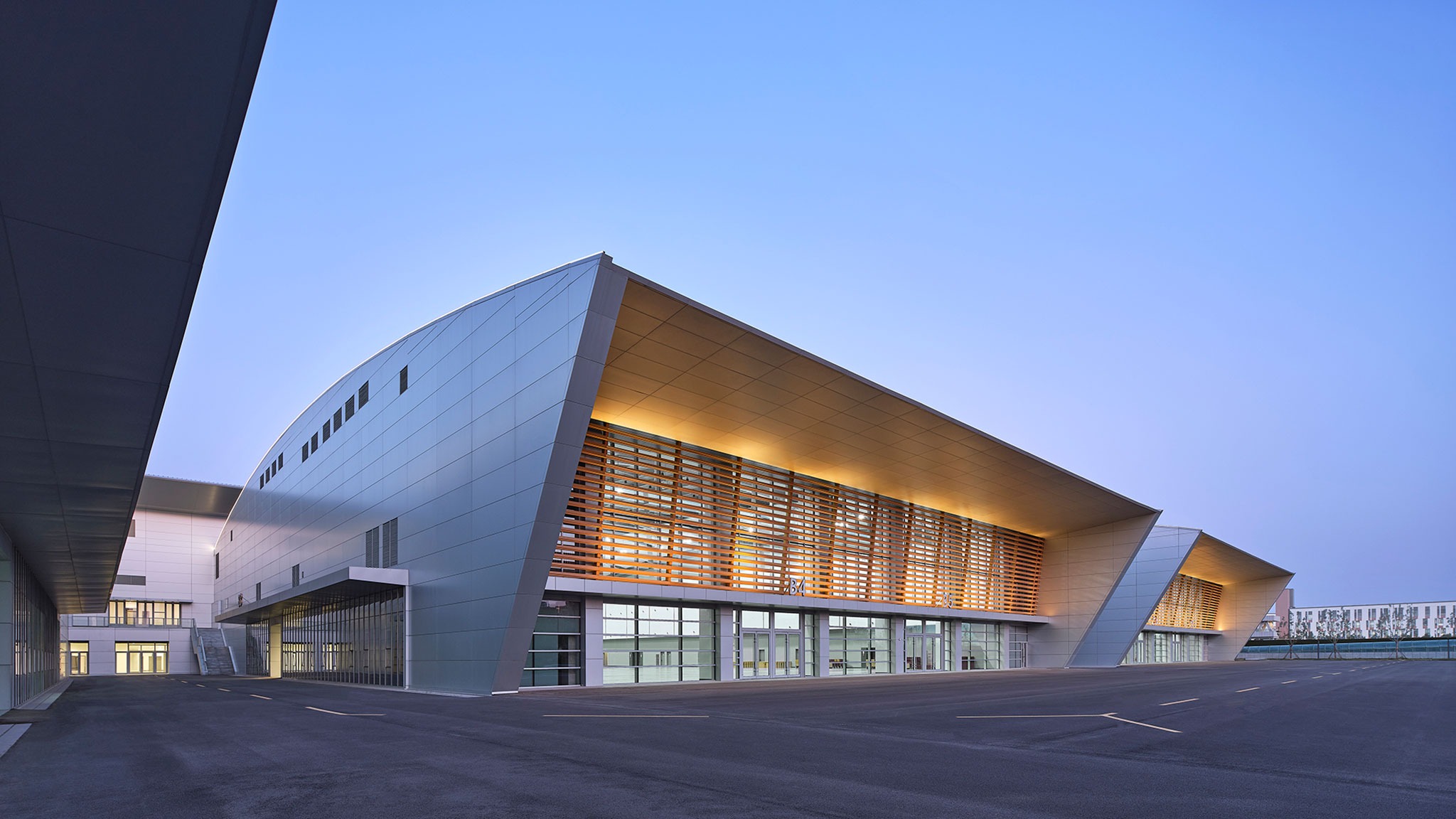
Structural innovation unifying principle and form
The spatial design of the exhibition hall merges structural innovation with spatial design, achieving both the engineering rationality of long-span structures and the expressive power of architectural forms.
The largest hall in the trading center, Hall No. 1, covers an area of approximately 10,000 sqm. Its column grid measures 75 m (north-south) × 122.1 m (east-west). The architecture features interconnected east-west curved roofs. Conventionally, bowstring beams are arranged along the curvature of the roof surfaces as the structural solution. In this design, main exhibition halls adopt an innovative top-supported steel bowstring arch truss system. This structural system successfully resolves three key challenges: out-of-plane instability of cable-braced systems, exposed HVAC duct at the roof, and structural support for the cantilevered roof profiles on both sides. The top-supported bowstring arch truss, in conjunction with the longitudinal curvature of the architectural roof, create an expressive interior space reminiscent of a hyperbolic dome. The central hall, serving as the core space for exhibition and trading, has a maximum height of approximately 23.7 m. The design features vertically arranged V-shaped inclined columns on both sides of the central atrium, converging at the curved metal roof. The structural column arcade takes on a prominent role within the space. With the change of light and shadow in a day, the light shed by the roof skylight projected onto the arcade creates a flowing light and shadow, blending light, structure, and space into a harmonious unity.
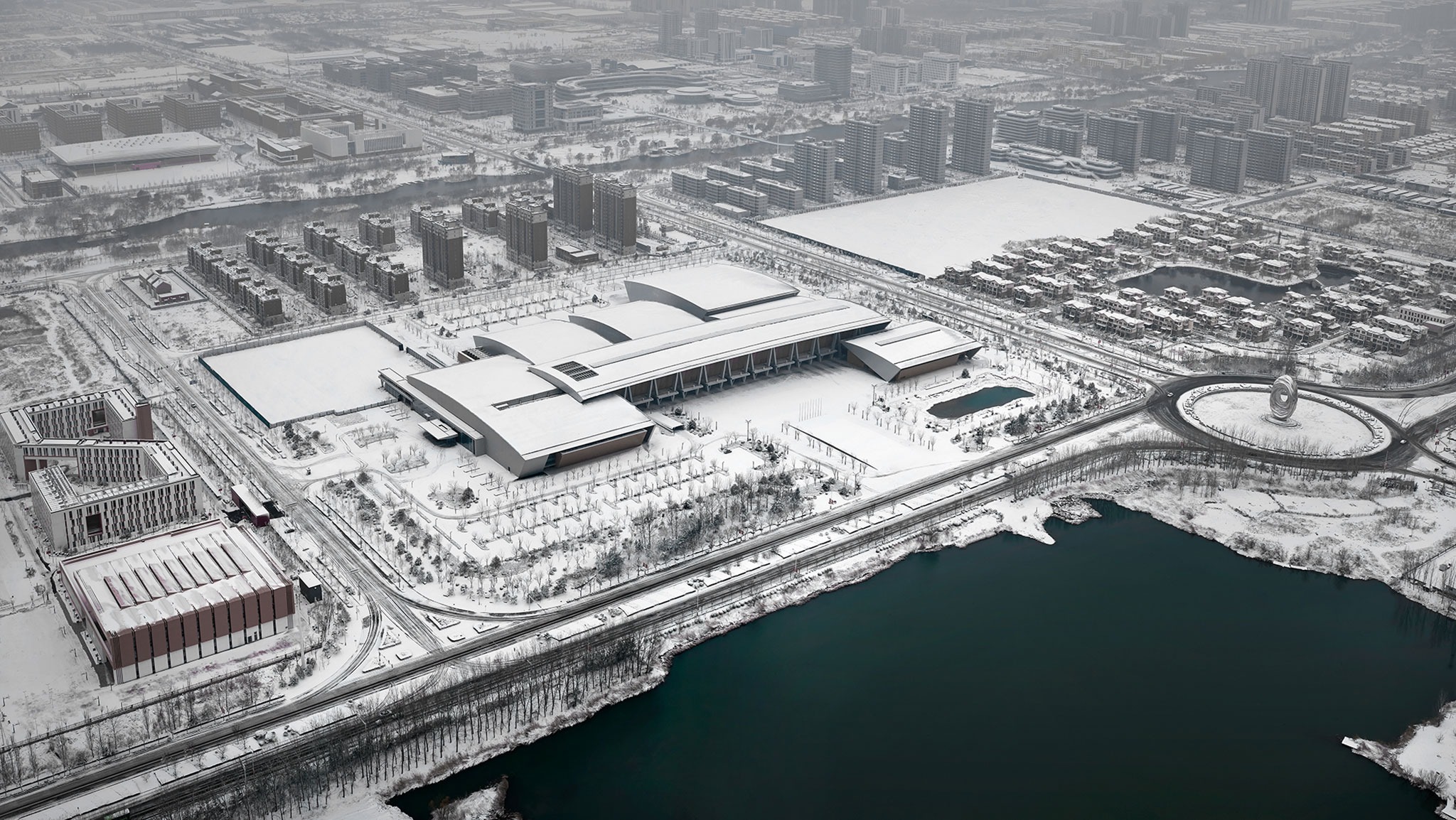
This project, as a key project under Binzhou City's "83" initiative and a key construction project in Shandong Province in 2021, has attracted wide attention from all walks of life. Upon completion, the project passed high-quality final inspection and instantly became the highest-caliber venue for conferences and exhibitions in Binzhou. It has hosted landmark events including the First Plenary Session of the 12th People's Congress of Binzhou City and the 7th Capital Matchmaking Conference of Binzhou. With an average of approximately 50 large and medium-scale events held annually, it now serves as a catalytic hub for urban vitality and a driving force elevating Binzhou's urban image.
