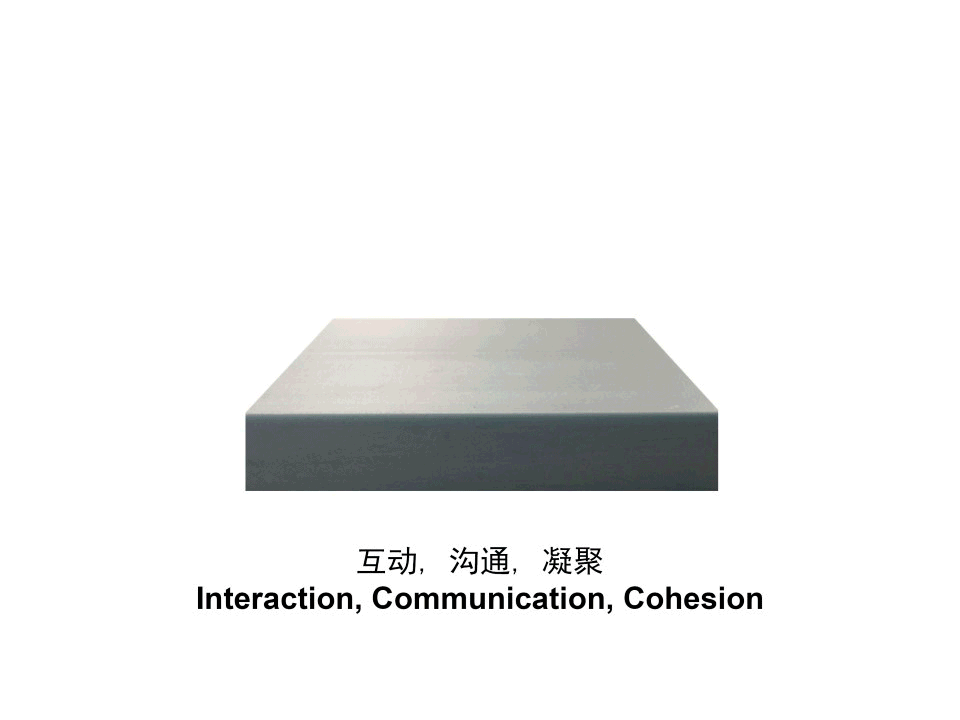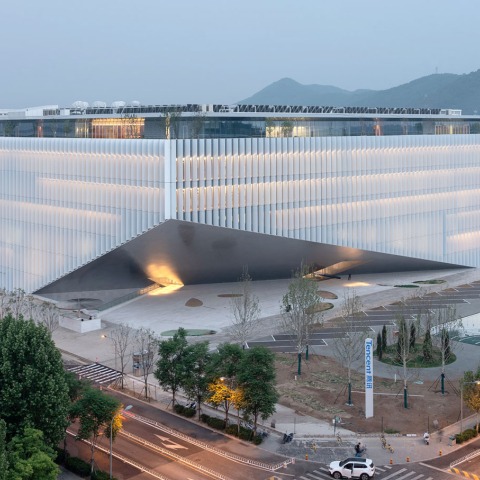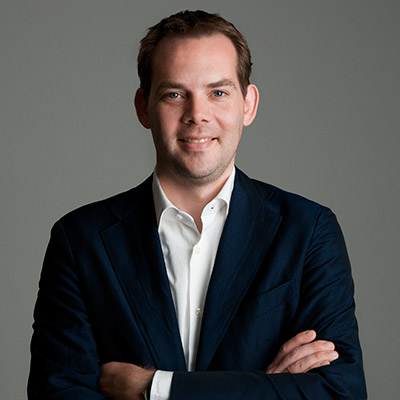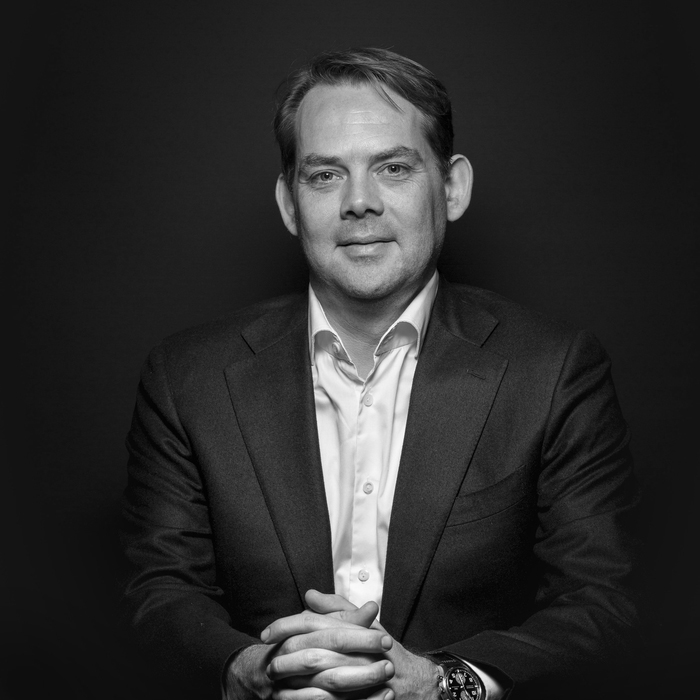To reduce the building's visual impact, its form is softened by the removal of its corners, which mark entrance points, together with large geometric insets on façade.
At the center of the campus, triangular prisms are excavated, creating courtyards that bring variety and daylight, ventilation and nature into the interior.

Project description by OMA
Tencent’s new headquarters in Beijing accommodates thousands of employees. Instead of seeking soaring heights to host the expansion of the digital workforce, OMA designed a square-shaped floating volume of merely 7 floors that stretches out horizontally, with the exceptionally large floorplan of 180 x 180m.
The new Tencent HQ is conceived as a small vertical city, divided into 9 quadrants with each their own core that can function independently. A web of intersecting ‘streets’ connects all cores and at the same time brings hierarchy and legibility. Each floorplan is sub-divided into zones which have a diverse programming - work, education, play - and a variety of types of spaces for these different purposes. Visual connections between zones create an awareness of the activities taking place throughout the campus. Outside a net of paths efficiently connects the quadrants, interspersed by a mosaic of green spaces for all sorts of outdoor activities.
At the center of the campus, triangular prisms are excavated, creating courtyards that bring variety and daylight, ventilation and nature into the interior. At the perimeter the floor plate steps down, shaping an informal peripheral ring with communal spaces. To offset the inertness of the square volume, the corners of the building are cut off, defining the entrances, and the top floor is setback creating a wide outdoor panoramic.
Tencent Headquarters is a city in a singular building – the campus allows for unique manipulations not possible within the limits of typical traditional offices and neither effective in a dispersed urban setting. A new space emerges that celebrates the seemingly infinite Bürolandschaft with moments of respite and surprise.














































