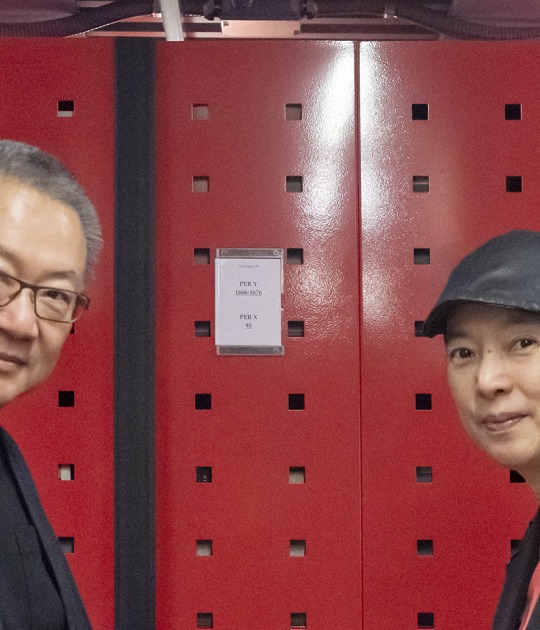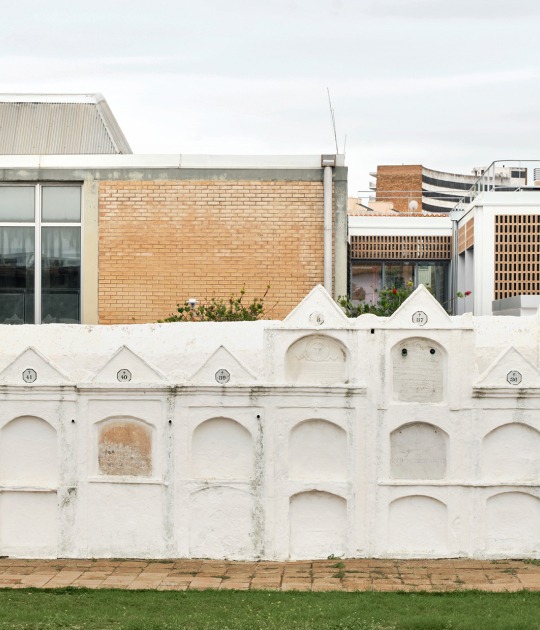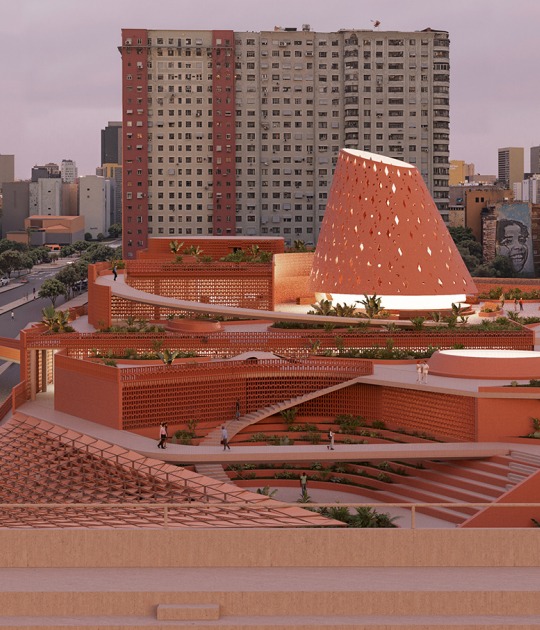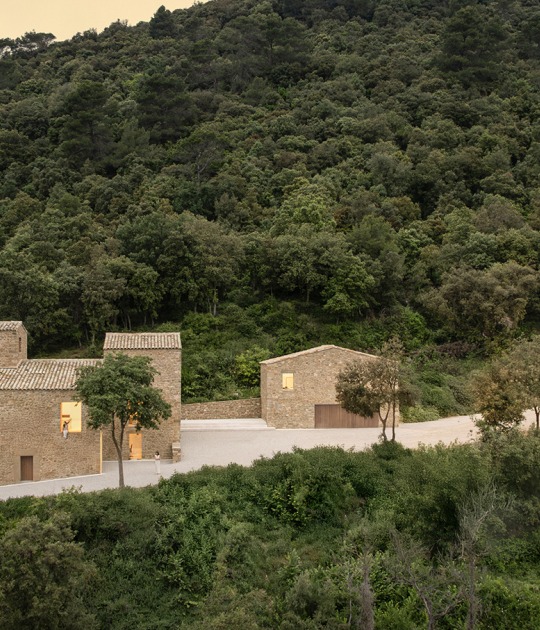About the €64.5m (£55m) project, “I wanted to keep it as low as possible,” says Ellen van Loon. “We are not too good at pitched roofs... we are champions of questioning everything” adds OMA partner in charge of the project. She has headed up OMA projects from 1998, as the 2001 Casa da Musica in Porto which helped to reverse the typology of the black-box auditorium with two walls made entirely in glass, or the dazzling library in Doha.
“Architecture is so dull these days. We have not manifest any more. It’s cautious. Developers only want you to do what they already know” said Van Loon
Van Loon also brought to the project some straightforward good ideas as a high level of transparency, linking the view over the playing fields and the flat roof gave an opportunity to view the sea, and was furnishes with a running track.
The corridors and stairs are part of a pattern of movement through the building, providing the oportunity to explore its interesting interior landscape, a logic mixture of things, the sports facilities on the ground floor next to the sports field with the science labs above. In the basement there is a swimming pool and changing rooms for indoor and outdoor sports. There is also an underground carpark in the basement that is accessed by a lift.
Project description by OMA
The new School of Science and Sport for Brighton College, designed by OMA / Ellen van Loon, was inaugurated in an official ceremony by Sir Nicholas Soames on January 9 in the presence of Simon Smits, the Dutch ambassador to the UK, Headmaster Richard Cairns, and Ellen van Loon.
The School for Sports and Science defies the conventional character of educational buildings – one of endless empty hallways and imposed silence – and instead combines the two departments to create a vibrant building with lively spaces where activities are not necessarily dictated by a school timetable. Observing that processes of learning take place outside as much as inside of the classroom, the design articulates a new idea of educational space bolstering interaction and exchange.
Individual components of the building are exposed to each other: an indoor running track on the ground floor is visible from upper levels, classrooms have floor to ceiling windows, even fume hoods in the chemistry classrooms are made transparent – enabling people walking down the hallway to witness ongoing experiments.
Headmaster Richard Cairns: “My concern as an educator has always been the silo mentality of academic institutions so that subject specialists in one area don’t talk to those in another. My challenge to Ellen was to create a building where different academic disciplines were interwoven into the same building. I really wanted to be able to stand on the sports field outside and see a beehive of different activities going on, wonderfully interconnected and alive. This Ellen delivered in spades.”
Ellen van Loon: “We wanted to give Brighton College a building that continues to deliver more than strictly required, expanding the traditional definition of educational architecture. Generous spaces outside of classrooms become the pupils’ domain for self-directed activity and collaboration.”
Carol Patterson, Director-in-Charge: “Working on active projects in the UK with OMA for the last dozen or so years, Brighton College was the ultimate cultural deep dive. Merging our analytical thinking on space and occupation in such a historical typology was a fulfilling challenge. To see the building actively in use exceeds my imagination.”
Established in 1845, Brighton College is a private, co-ed boarding and day school in Brighton, England, and over the years has cemented its reputation as one of Britain's leading schools and was named the top independent school by the Sunday Times. The campus is comprised of two areas: a historical quadrangle, composed of Grade II listed buildings designed by Sir Gilbert Scott and Sir Thomas Jackson in the 19th century; and the playing field lined with buildings from the 1970s and 1980s, the site of the new building.
Brighton College is the first built school for secondary education by OMA. It follows the educational projects Lab City CentraleSupélec (2017), Millstein Hall (2011) and the IIT McCormick Tribune Campus Center (2003).

























































































