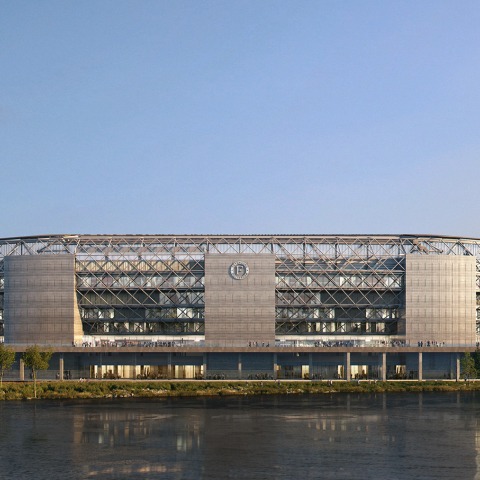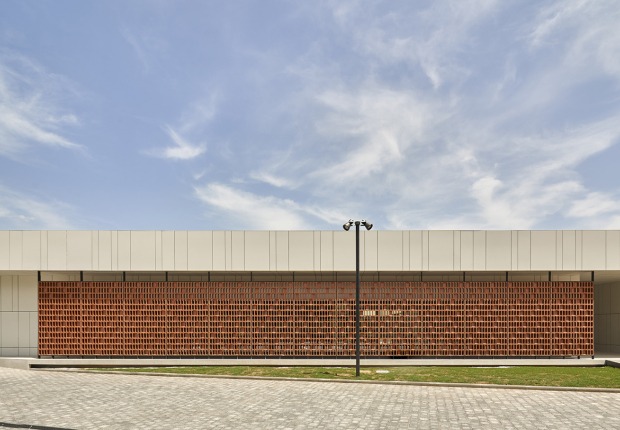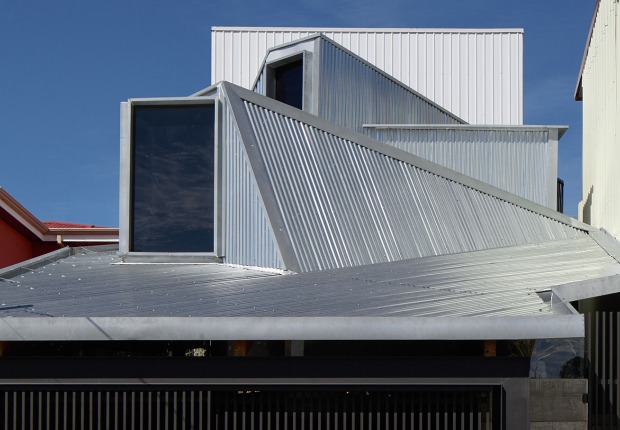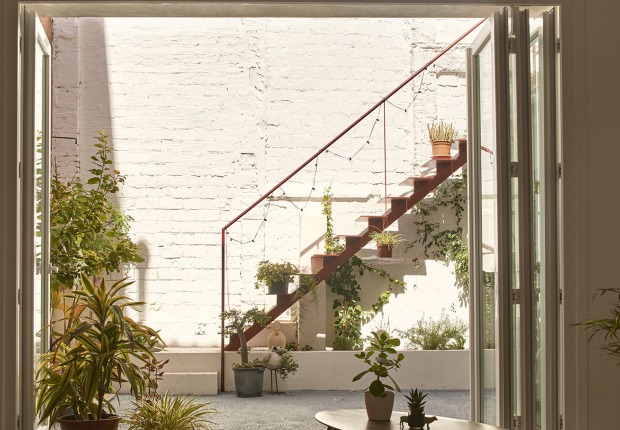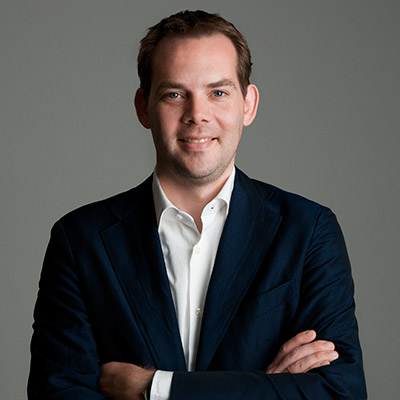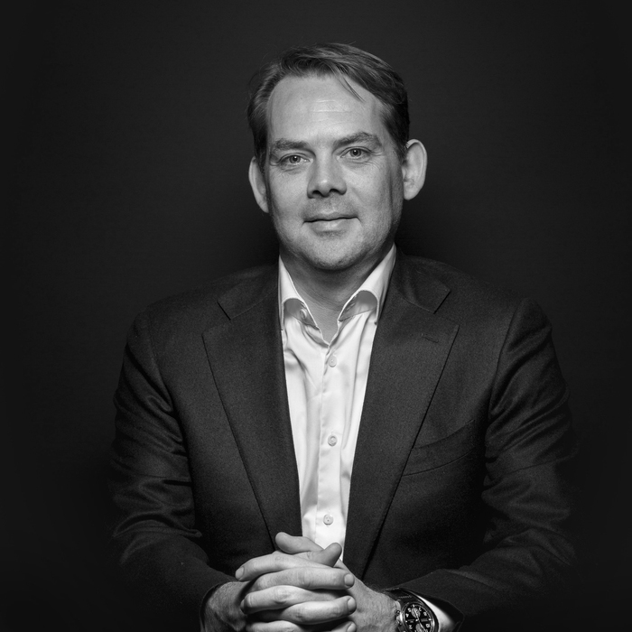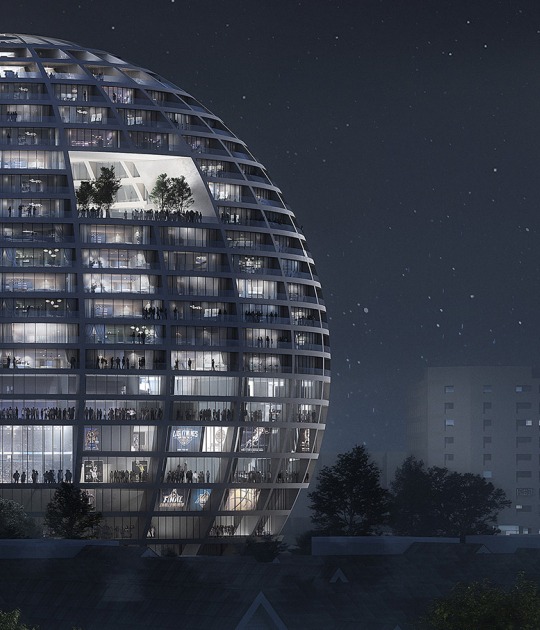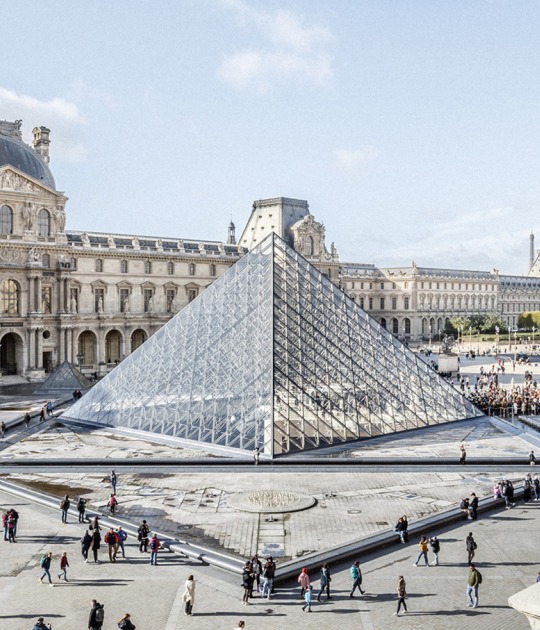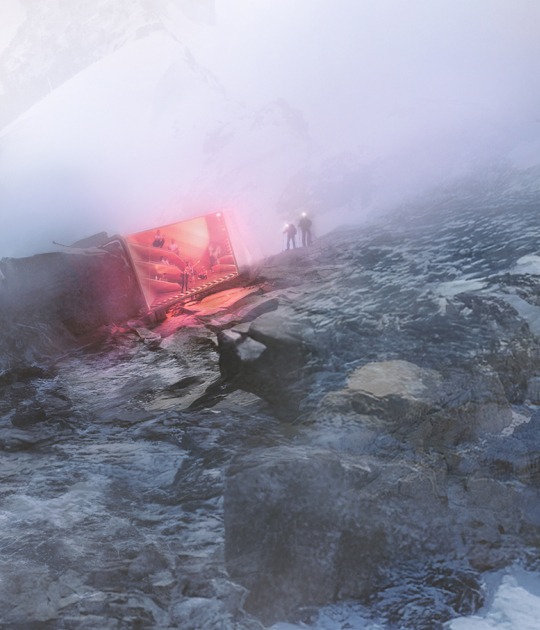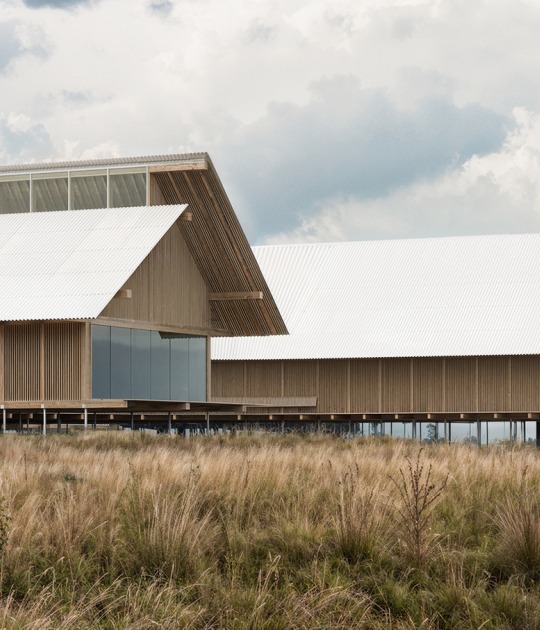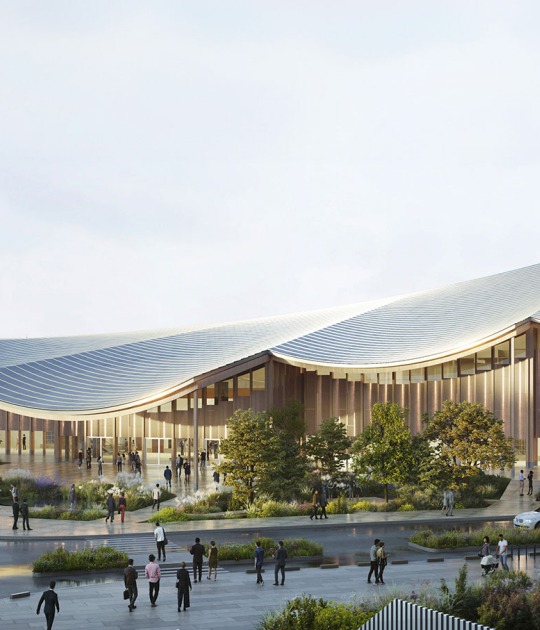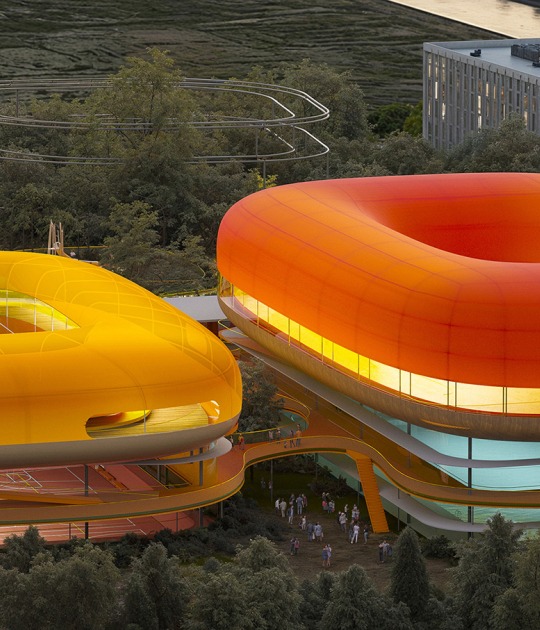Specifically, the three-tier stand increases the stadium’s capacity to 63,000, while placing spectators as close to the field as possible for an intimate match experience. The bowl-shaped steel structure —a diagrid that requires less structural steel than a conventional steel frame—is the main structure supporting the stand and its roof.

The new venue is a truly open stadium, designed in close collaboration with LOLA, the concourse is the heart of the public space. The concept consists of strong access points from both sides of the city and reinforcement of the continuous river bank.
The concourse acts as a raised square: a place to enjoy the view and many activities all year round, both during event days and non-match days.
The new stadium is part of the Feyenoord City masterplan, developed by OMA and LOLA, in collaboration with developer Stichting Gebiedsontwikkeling aan de Maas, the Municipality of Rotterdam, Stadium Feijenoord, and multiple other stakeholders. It was adopted by the Rotterdam City Council in October 2019. OMA has submitted the building permit and finalized detailed design for the Feyenoord Stadium, this week.
Construction is scheduled to begin in 2022, with the building’s completion in 2025.
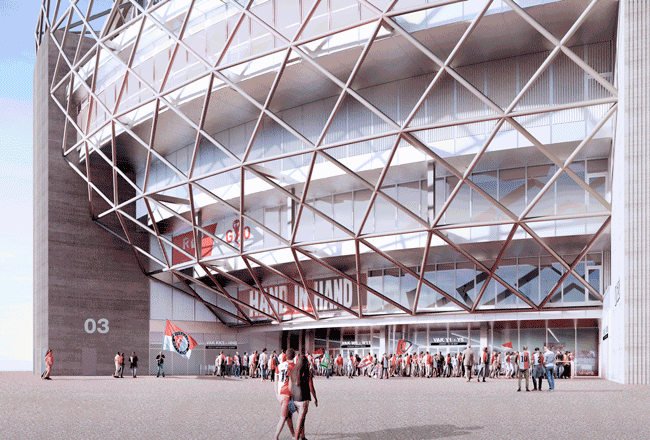
Project description by OMA
Fondly referred to as De Kuip (or the tub) in Rotterdam, Feyenoord’s stadium in the city’s south has been home to the Dutch football club for over eighty years. When completed in 1937, the stadium structure—built entirely with steel and concrete tiers and including a curved, cantilevered stand—was a forerunner in modernist football stadium.
Feyenoord’s current ambitions to further strengthen the football club, in combination with the municipality of Rotterdam’s plan to rejuvenate the area of Rotterdam-Zuid, have led to the development of the new Feyenoord Stadium as part of Feyenoord City—a masterplan designed to transform Rotterdam-Zuid into a well-connected and vibrant neighbourhood for sports, recreation, and living.
Over the past decades, stadium design has been evolving in response to football clubs’ new demands, including engagement with a larger supporter base, diversification of hospitality offerings, and development of commercial opportunities.
For Feyenoord, various renovations of De Kuip between the 1950s and 1990s have offered immediate solutions to the needs of the football club to upgrade the football watching experience, and to increase its business and hospitality capacity. While catering to Feyenoord’s changing needs, these transformations also compromised the stadium’s original design intent.
The new Feyenoord Stadium—proposed by OMA, Feijenoord Stadium, and the Feyenoord football club—at a new location along the Nieuwe Maas and a highly accessible transportation node, is a future-proof infrastructure for football and daily activities in the surrounding communities.
The new stadium is an ensemble of essential elements: the stand, circulation cores, the structure, and functional spaces. Each element has been logically designed to maximise performance.
The three-tier stand increases the capacity of the stadium to 63,000, while placing spectators as close to the field as possible for an intimate match experience. All seats have an above FIFA standard C-value that ensures clear and unobstructed views of the playing field.
Twelve concrete circulation cores, with different types of stairs and elevators inside, are evenly distributed along the perimeter of the stadium. This configuration allows a large number of visitors to efficiently move between the concourse and upper levels on event days.
The bowl-shaped steel structure—a diagrid that requires less structural steel than a conventional steel frame—is the primary structure supporting the stand and its roof. Functional spaces have been designed for specific users such as players, guests, and media. They also accommodate hospitality offerings including restaurants and multifunctional spaces.
All these elements have been assembled to form a stadium that is more than the sum of its parts: logical and functional as De Kuip and offering one of the best sightlines among stadiums of this scale, it is a truly open stadium with a public concourse on the main entry level. Designed in collaboration with LOLA Landscape Architects, this concourse is not fenced off but welcomes the public. With daily open F&B offerings, a playground, and greeneries, it is a space for football fans and the public to gather on match days, and for everyone to use for leisure activities when there are no events.
Distinctive from most contemporary stadiums designed as isolated icons—relevant only to football and detached from a city’s daily life—the new Feyenoord Stadium is a vital space in the Feyenoord City masterplan and open to public. By restoring the stadium’s historical role as a city’s significant public realm, it redefines the existing typology.
