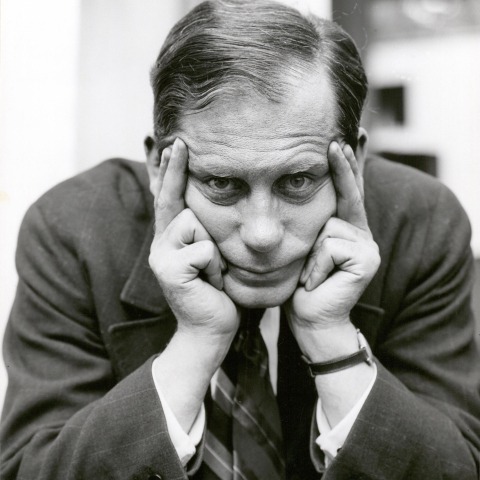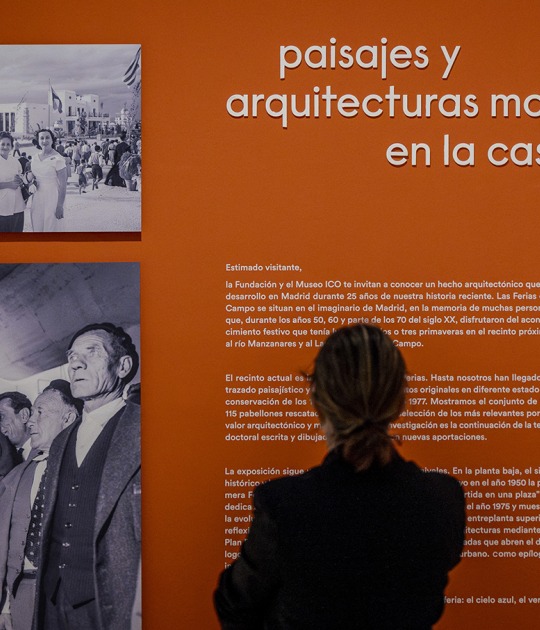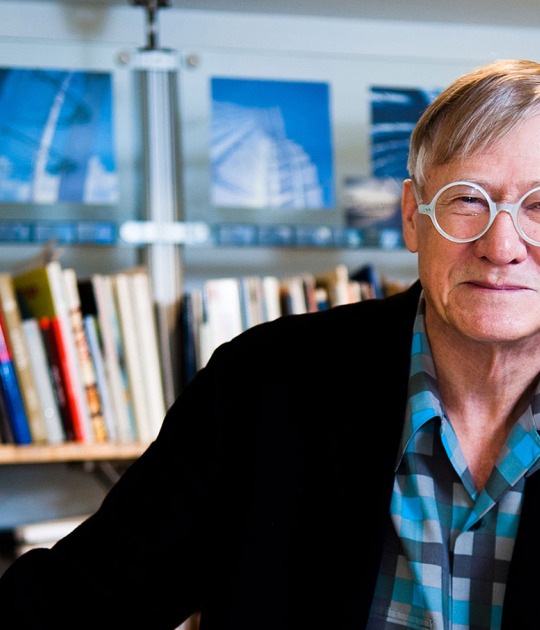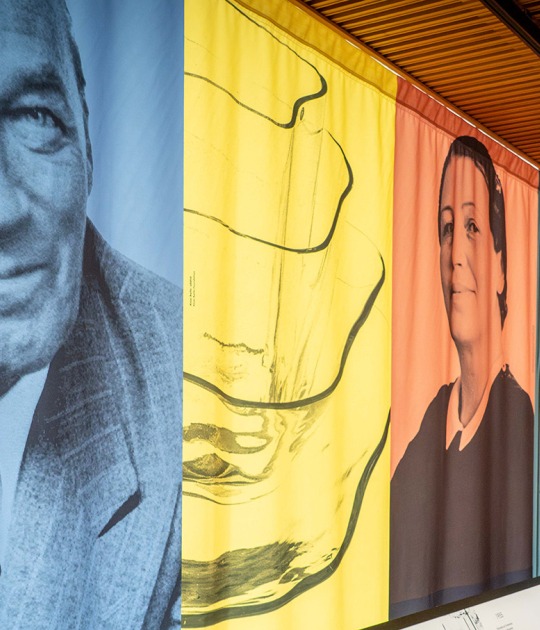Walter Adolph Georg Gropius was born on May 18, 1883 in Berlin, Germany. He became an architect after studying at the Technical Universities of Berlin and Munich. In 1908 he joined Peter Behrens' studio, where he worked with other architects who would later have great influence on Modern architecture, such as Mies van der Rohe and Le Corbusier. In the Behrens studio, Gropius collaborates in the design of the industrial facilities of AEG and Westphalia, laying the foundations for some of his future work.
With the construction of the Fagus factory, designed with Adolf Meyer, the project constitutes one of the fundamental pieces of modern architecture due to the innovative use of the curtain wall. Commissioned by owner Carl Benscheidt who wanted a radical structure to express the company's break from the past, the factory was designed by Walter Gropius and Adolf Meyer. It was constructed between 1911 and 1913, with additions and interiors completed by Bauhaus members in 1925.
With the construction of the Fagus factory, designed with Adolf Meyer, the project constitutes one of the fundamental pieces of modern architecture due to the innovative use of the curtain wall. Commissioned by owner Carl Benscheidt who wanted a radical structure to express the company's break from the past, the factory was designed by Walter Gropius and Adolf Meyer. It was constructed between 1911 and 1913, with additions and interiors completed by Bauhaus members in 1925.
A factory and an exhibition pavilion whose sheer glass walls and transparent stair towers were both graceful and ahead of their time.
The design of the building was oriented to the railroad side. Benscheidt considered that the point of view of the passengers on the trains was the one that determined the image of the building and placed great weight on the facade on that side. It was already noted by Peter Behrens (with whom Gropius and Meyer were working one year before starting work on the Fagus factory) that architects should take account of the way the speed of modern transportation affects the way architecture is perceived. Gropius had also commented the subject in his writings. According to the historian of architecture Annemarie Jaeggi these thoughts were important in the design of Fagus:
"The animated fluctuation in height, the change between horizontal structure and vertical rhythms, heavy closed volumes and light dissolved fabrics, are indicators of an approach that deliberately utilized contrasts while arriving at a harmony of opposites in a manner best expressed as a pictorial or visual structure created from the perspective of the railroad tracks."(1)
Although it presented some problems of execution and evident of thermal conditioning issues, Gropius affirmed that it was a "moving idea" as opposed to "technical forms without spirit". The building is also innovative in other aspects, as it contradicts the traditional principle of reinforcing the corners of a building (widely put into practice by architects like Hans Friedrich Schinkel), making the building look lighter. In his 1935 book, "The New Architecture and the Bauhaus," Gropius wrote:
"The role of walls is restricted to mere screens stretched between the vertical columns of the frame to avoid rain, cold and noise." (2)
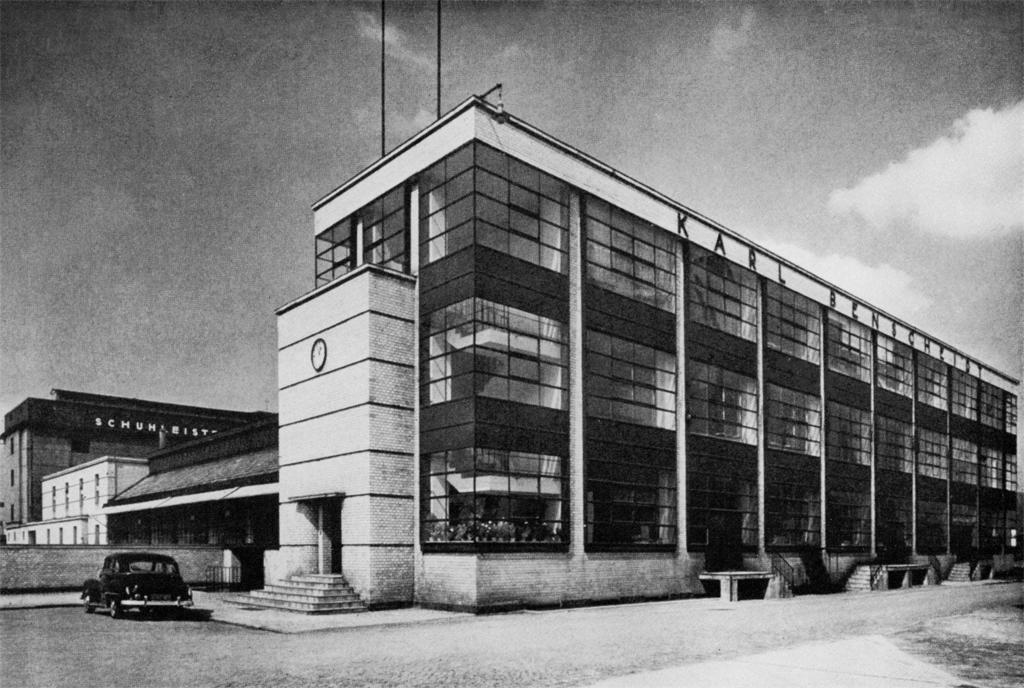
Fagus-Werk Factory, Alfeld an der Leine, architecture: Walter Gropius and Adolf Meyer. Photograph by Hans Wagner, 1911.
Gropius interrupted his work between 1914 and 1918 to fight the First World War. After the Great War, he is appointed director of the Arts and Crafts and Fine Arts Schools in Weimar, being recommended by outgoing director Henry Van de Velde. At this time, the writer Thomas Mann described him as "one of the benefactors of the world "who demanded a radical transformation in culture."(3)
Among his ideas the search for a new aesthetic necessarily meant the search for a new ethic, and to do this, the arts and architecture would be fundamental in the process. In 1919 he merged the two existing schools in Weimar and founded the Staatliches Bauhaus, where according to Gropius, the return to craftsmanship would lead to the "new construction of the future". In this way, he would distance himself from his previous modernist approach, changing towards an approach based on artisanal work. The new school tried to" unite all the disciplines "forming "a new guild of craftsmen".
The Bauhaus Manifesto of 1919 begins by saying "The goal of all artistic activity is construction!"(4), however initially, the school lacked an Architecture Department, a void that was filled by Gropius' own studio. One of the first commissions carried out by the school was the Sömmerfeld House, built for Adolf Sömmerfeld in 1920. The house was clearly influenced by the work of Frank Lloyd Wright, after Gropius read the Wasmuth portfolio, a compilation of the work of Wright published in Germany in 1910. In the house, the concept "Gesamtkunstwerk" (total work of art) applied in the Bauhaus, is put into practice.The interior and the furniture would be designed and manufactured in the carpentry, metal, glass and fabric workshops in the school.
This focus on craftsmanship would begin to change in 1922 after Gropius' participation in the competition for the headquarters of the Chicago Tribune and the commissioning of an industrial and commercial building in Alfeld an der Leine, where Gropius was reputed after the construction of the Fagus factory. Both projects would help to revive the debate in the Bauhaus of Weimar on the subjects on which Gropius worked before the war: rationalization and industrial construction.(5) This meant a turning point in the school’s curriculum, birthing the idea of "Art and technology: a new unity”.
In 1923, the Bauhaus organized an exhibition on international architecture after the city government demanded to see the results of the school’s work. In it, his own previous work was not considered worthy of mention since his opinion about the future of architecture had clearly changed. Now it revolved around the notion of industrialization and rationalization and its role in artistic production. Fordism and Taylorism are adopted as a way of adapting to the technical and productive requirements of the time.
The political differences with the Weimar local authorities became unbearable, which led to the transfer of the school to the industrial city of Dessau, located 130 km southwest of Berlin, which would end up being an opportunity to put this new philosophy into practice. The new Dessau building, designed by Gropius, would fulfill the aspirations of the school and its community with a specific spatial and functional scheme, resulting in combined volumes, each with different uses a radical headquarters in Dessau, completed in 1926.
At the opening of the building, Walter Gropius said:
"This building has been created especially for the youth, a youth who possesses figurative skills and will shape our new world" (6).
This change of location was a new beginning, boosted the artistic production of the school and strengthened its community.
"... we all gathered around Gropius, and rarely have independent men found themselves more united, with clarity in the goal, courage in the enterprise, bright eyes and beating hearts working for the construction of a new world through art". (7)
New researchers demonstrates Gropius’s underappreciated skill in bringing together some of the greatest artists of the time, along with precocious unknowns such as the young designer-architect Marcel Breuer. She presents Gropius’s Bauhaus not as a rigid design factory but as a place of “creative dissidence”, happy if sometimes fraught, a place of spectacular parties, the setting of life-changing experiences.(8)
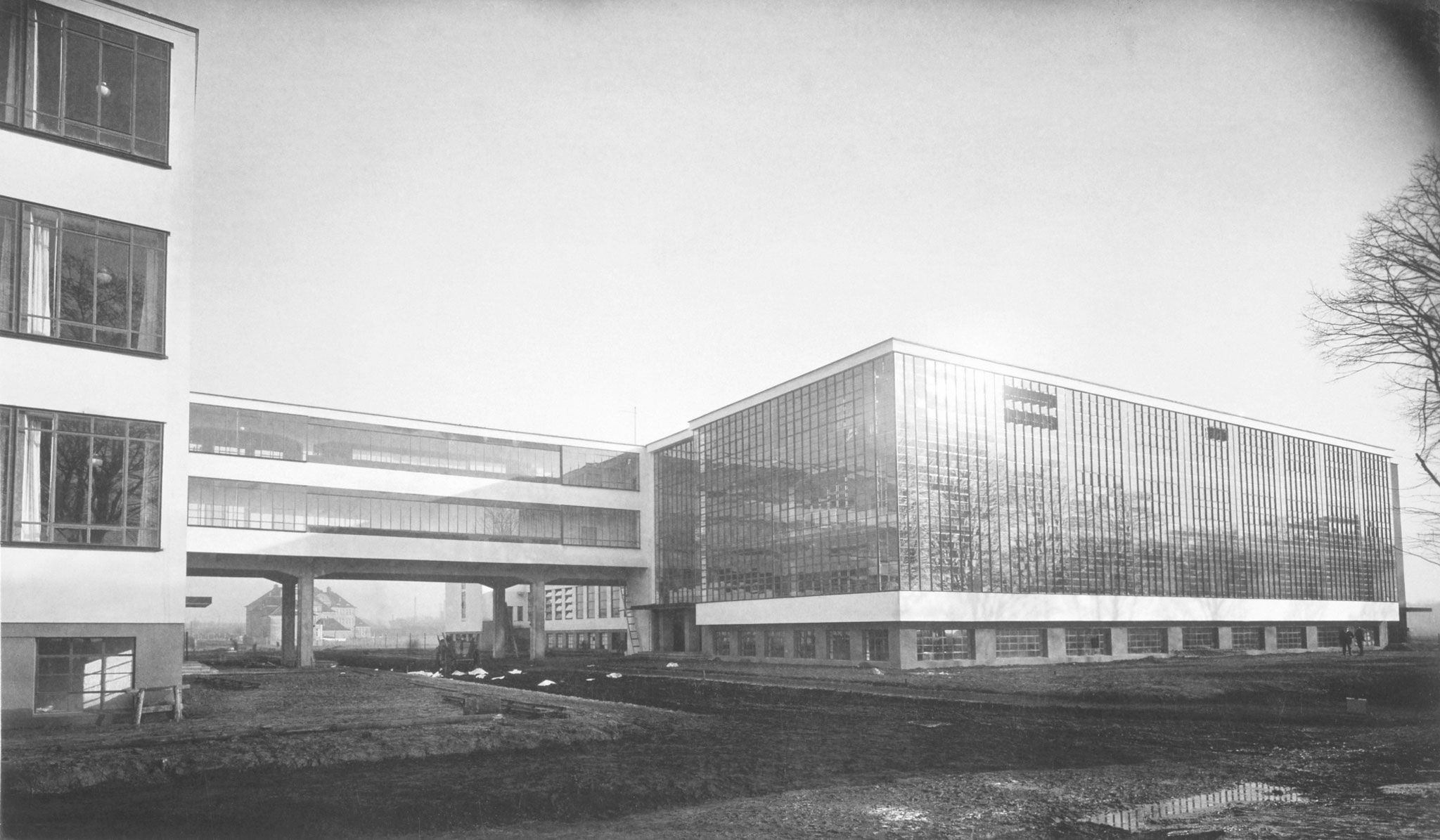
Bauhaus building Dessau from north-west, architecture: Walter Gropius. Photograph by Lucia Moholy, 1926.
Not everything was a bed of roses. Shortly after the move, Gropius faced harsh criticism from other professors and students. The construction of the Masters’ houses gave rise to conflicts with Paul Klee and Wassily Kandinsky, since instead of their cost being reduced due to mass production, formal considerations made them more expensive and, therefore, increased their rent.(9)
In 1928, Gropius believed that the next step for the Bauhaus should be "to join the architectural avant-garde with the social and political vanguard." He chose to leave the direction and let the director of the Architecture section of the school created after the transfer to Dessau, Hannes Meyer, take over. Gropius would soon regret this, later coming to think that Meyer compromised the future of the school by incorporating his own social beliefs, allowing politics to "dismember the school". In the opinion of Gropius, under his direction "the Bauhaus sought a 'new way of life' and that was its social content." (10)
After leaving the Bauhaus, Gropius worked as an architect and organizer of exhibitions in Germany, however, the blocking of his career by the Nazis and resulting exile, moved his career to England for three years, and then to the United States, where he established himself permanently from 1937 until his death in 1969. He settled in Cambridge Massachusetts, where he obtained a chair in the Harvard School of Design that he would exercise until 1952.
He built a house for his family in 1938, which later became known as Gropius House, declared a National Historic Landmark in the year 2000. This house alongside Marcel Breuer’s, who followed Gropius to Cambridge, would help publicize the architecture of the Bauhaus in the area.
In 1945 he joined The Architects Collaborative together with 7 other architects, with whom he would work in buildings such as the Pan-Am Building (today MetLife building) in New York, The Harvard Graduate Center or John F. Kennedy Federal Building in Boston. He received the Gold Medal of the American Institute of Architects in 1959.
The Pan Am building designed above Grand Central Station in New York, terminating the view down Park Avenue in a way that now, less critics, see as a mistake.
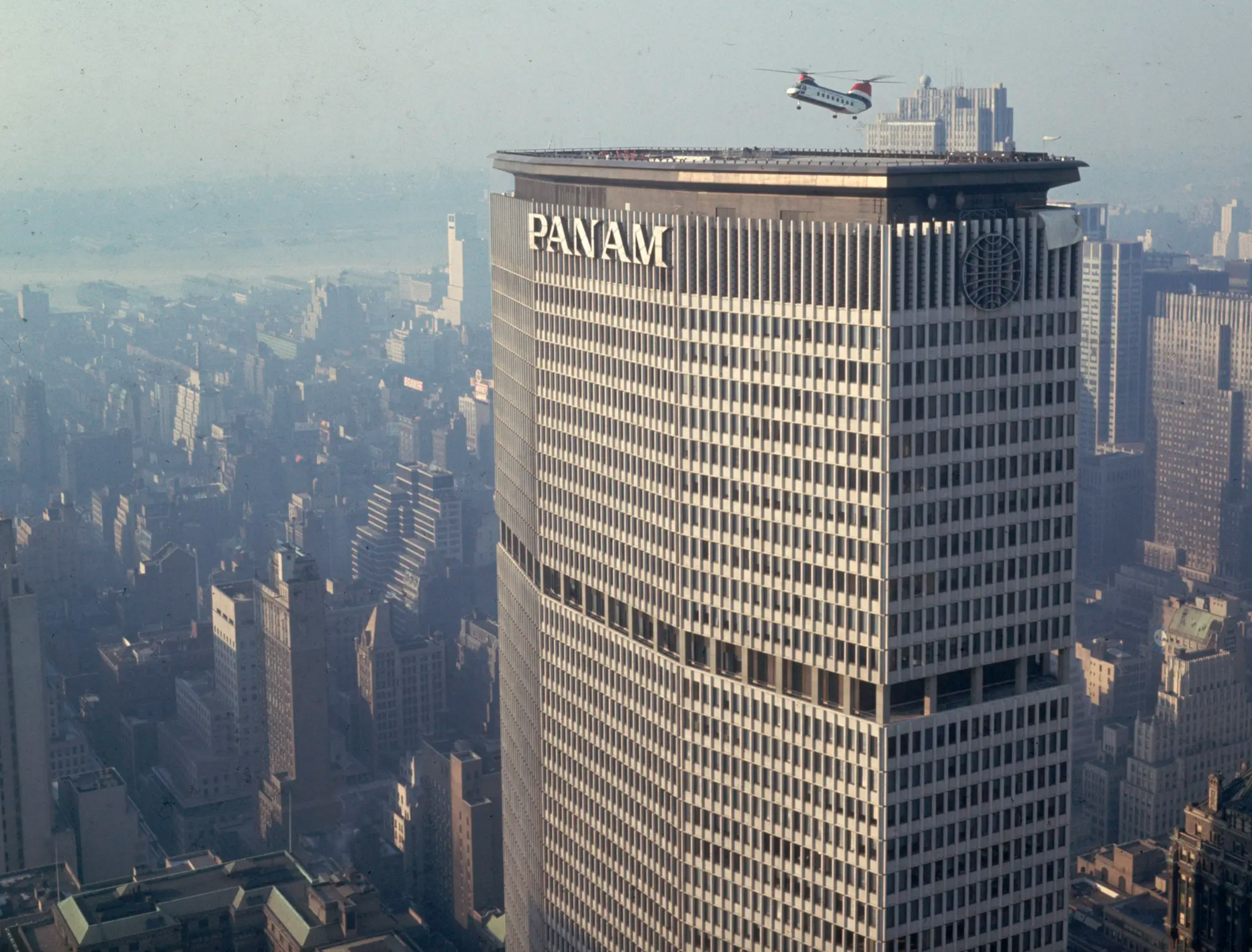
The Pan Am building in New York, designed by Gropius in the 1960s. Photograph by F Roy Kemp.
Another figure of the Bauhaus that emigrated to the United States was László Moholy-Nagy, who founded the first industrial design school in the country under the name The New Bauhaus (today IIT Institute of Design). Moholy-Nagy himself directed it from its foundation until 1945, bringing the spirit of the Bauhaus to Chicago. A year later Mies van der Rohe would take charge of the architecture area of the Illinois Institute of Technology, constituting an important Bauhaus hub in the academic environment of design and architecture in the country.
At the end of the 20th century, Gropius was compared to the likes of Mies van der Rohe and Le Corbusier. His great discursive capacity and mastery of rhetoric, surpassed any other of his virtues at the time of transmitting his thought on modernism architecture. In the book Bauhaus, (Könemann, Cologne, 1999) Martin Kieren wrote that what made Gropius stand out throughout his life was "his extraordinary ability to observe, choose resources and styles for architectural solutions among barely incipient trends".(11)
The importance of Walter Gropius for the Bauhaus was fundamental, since he had the vision of creating a Hochschule für Gestaltung (School of Design) from existing schools of Arts and Crafts and Fine Arts, shaping the future of education in art and design. In addition, he created a limited company to manage the designs and patents of the school, making its productive approach more professional. Finally, he fulfilled the opening phrase of the Bauhaus manifesto "The ultimate goal of all art is construction!" establishing an Architecture section in the school whose production would help to set the standard for modern architecture for decades. Thus, one hundred years after its creation, the Bauhaus continues to be a reference for artists, designers and architects worldwide.
NOTES.-
(1) Annemarie Jaeggi. "Fagus: Industrial Culture from Werkbund to Bauhaus". New York: Princeton Architectural Press, 2000, p. 38.
(2) Walter Gropius. "The New Architecture and the Bauhaus”. London: Faber & Faber, 1935, pp: 22-23.
(3) Jeannine Fiedler, Peter Feierabend. BAUHAUS. Barcelona: Könemann, 1999, p. 181.
(4) Ibidem (2), p. 191.
(5) Ibidem (2), p. 182.
(6) Josenia Hervas y Heras. Las mujeres de la Bauhaus: de lo bidimensional al espacio total. Madrid: Diseño Editorial, 2015, p. 99.
(7) Paul Linder, revista madrileña Arquitectura. nº 95. Marzo de 1927. Ibidem (5), p. 100.
(8) Fiona MacCarthy. Walter Gropius: Visionary Founder of the Bauhaus. Londres: Faber & Faber; Main edition, 2019.
(9) Ibidem (2), p. 198.
(10) Ibidem (5), p. 107-108.
(11) Ibidem (2), p. 190.
