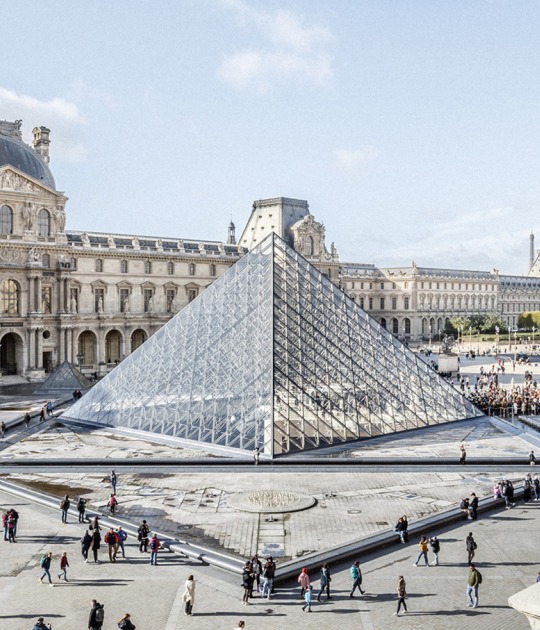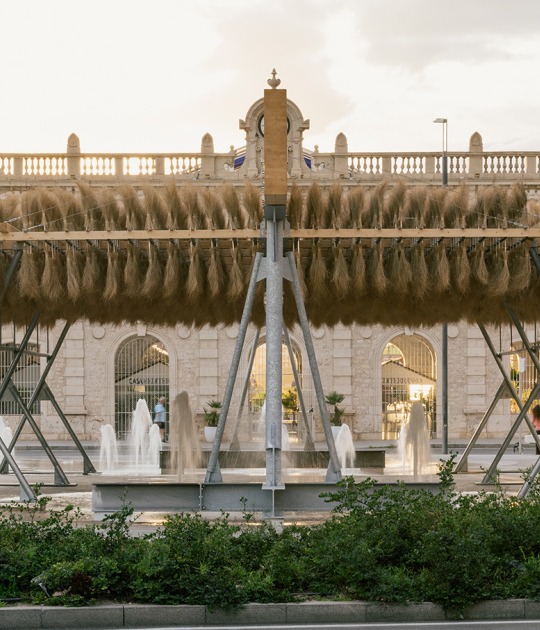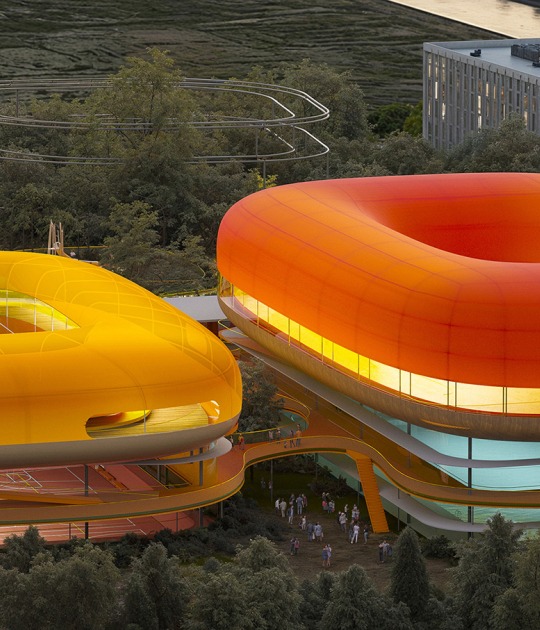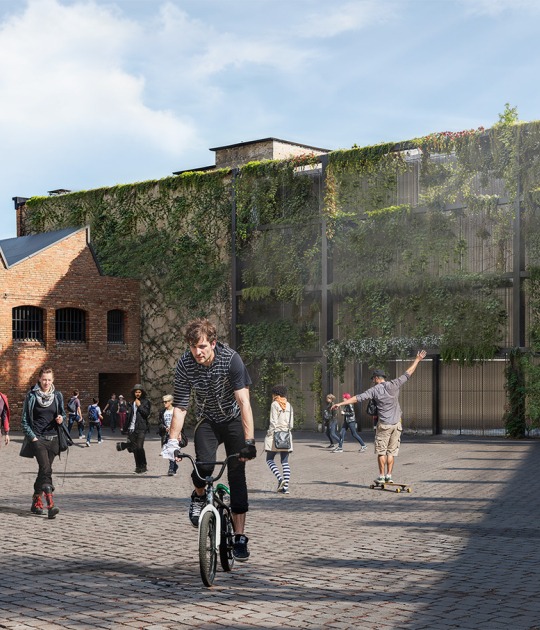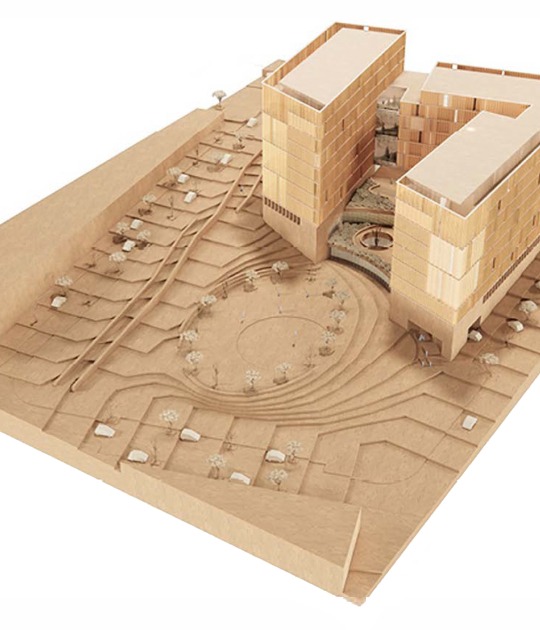3XN Architects, B+H, and Zhubo Design’s winning design scheme, entitled “Delta”, organically emerges from the river delta, inviting visitors and residents to journey along its accessible green rooftop. A public park expands throughout the roof and articulates the Natural History Museum’s organic geometries. "Like a river stream finding its shape in balance with the earth, every turn frames a new spectacular view over the surrounding park, hills, and lake from dedicated viewing terraces along the roof park."
The geometry leads museum-goers to a cave-inspired passage that connects to the museum lobby along with multiple cafes and public spaces.
Shenzhen, the sixth most populous city in China, is home to markedly fewer cultural institutions than other major Chinese cities. The new Natural History Museum is one of ten projects underway as part of a city government-back initiative, a set of new museums, performance venues, and other cultural hubs including the Shenzhen Opera House, the Shenzhen Science & Technology Museum, Shenzhen Oceanic Museum, the Shenzhen Innovation & Creative Design Academy, and the Shenzhen Conservatory of Music.
Judges’ commentary,
The geometry leads museum-goers to a cave-inspired passage that connects to the museum lobby along with multiple cafes and public spaces.
Shenzhen, the sixth most populous city in China, is home to markedly fewer cultural institutions than other major Chinese cities. The new Natural History Museum is one of ten projects underway as part of a city government-back initiative, a set of new museums, performance venues, and other cultural hubs including the Shenzhen Opera House, the Shenzhen Science & Technology Museum, Shenzhen Oceanic Museum, the Shenzhen Innovation & Creative Design Academy, and the Shenzhen Conservatory of Music.
Judges’ commentary,
“The concept of “Delta” is very creative. The continuously sloping exterior wall with the landscape roof creates a continuous volume and spatial experience. The form of the cliff is very interesting, and the details are handled well. The layout of the museum and its interaction with ramps and walls create interesting spaces.”
Philip Cox.
“This building captures the unique atmosphere of a riverfront site and finds the timeless property of water as a concepThe connection between function, site, concept, structure, material and space is very clear.”
Yvonne Farrell.
“Combined with the characteristics of Yanzi Lake Park, this design stays in harmony with surrounding landscape as an extension of landscape path.”
Hang Liu.
“The plan makes full utilization of the landscape in the site. Through a dynamic architectural form, it creates a beautiful, natural, and dynamic nature museum concept.”
Weiping Shao.
The current cultural institutions-building spree is not the first for Shenzhen. In the 1980s, several institutions were built including the Shenzhen Library and Shenzhen Grand Theater. During the early 2000s, several more were completed including the Shenzhen Concert Hall and a new central library, both designed by Arata Isozaki.












