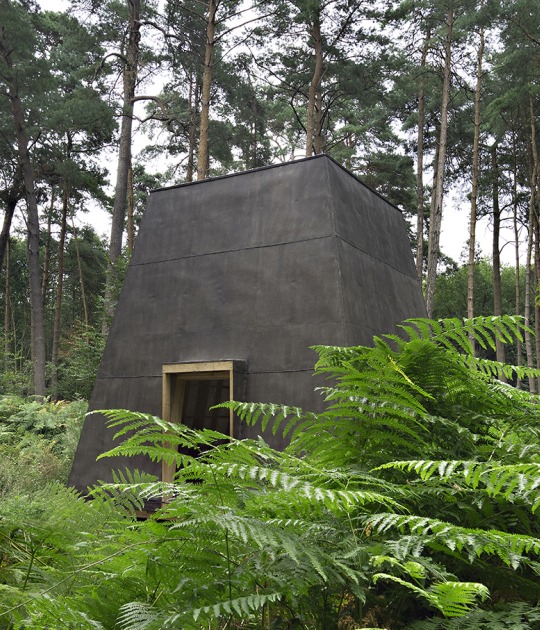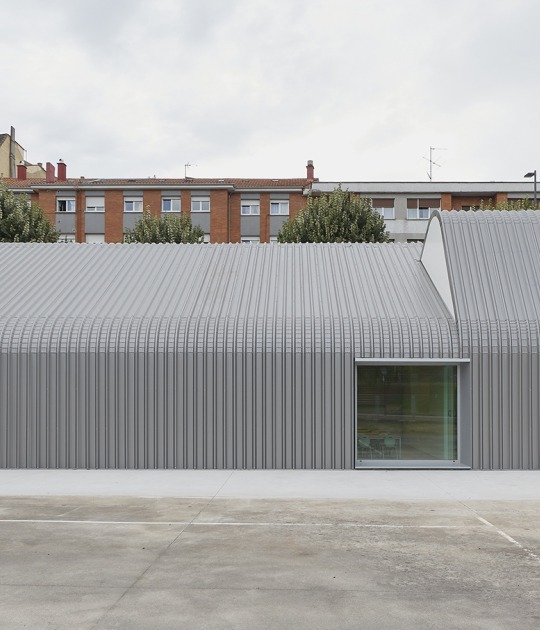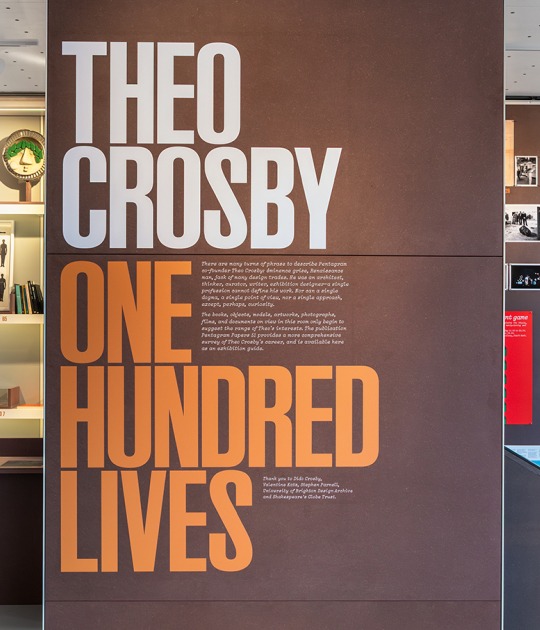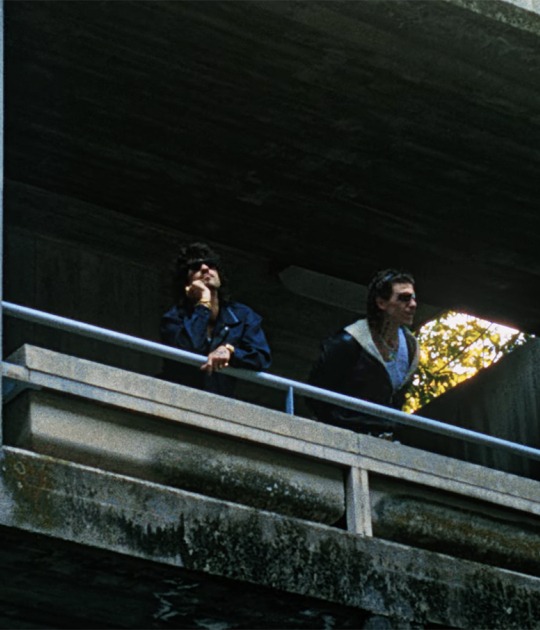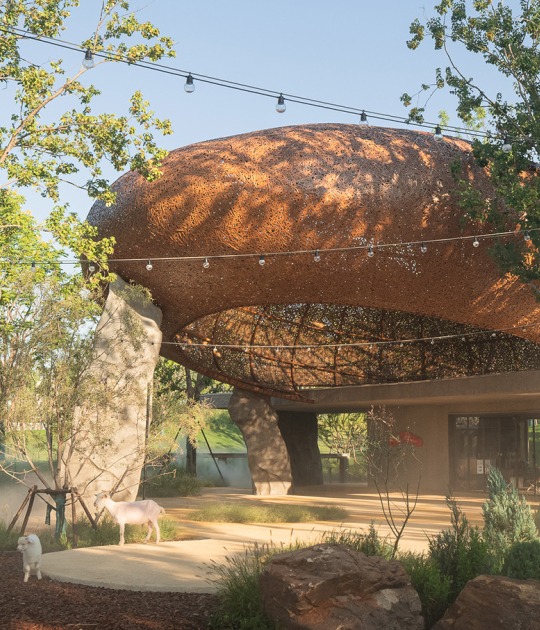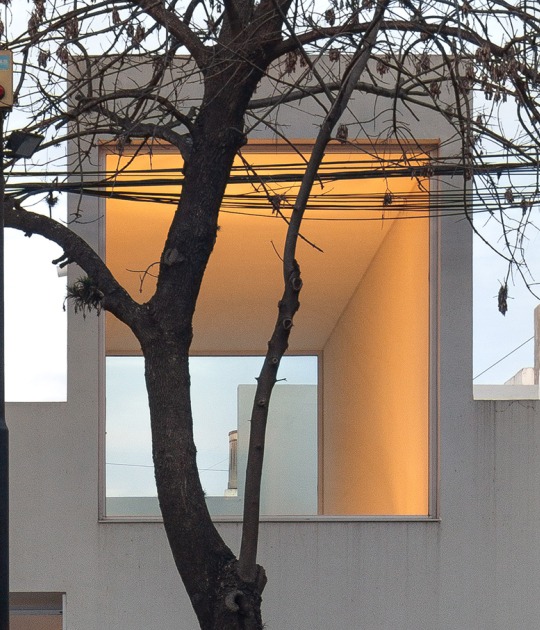E2A designed a structural system of the new house as a network with a minimum of material to achieve the maximal load capacity. All parts have to do the same and only achieve stability together. It is a system without hierarchy. The architectural appearance of the new house for the TAZ becomes structure and symbol of the organization at the same time.
The 13-meter deep office areas create a workshop atmosphere and enable a variety of forms of work. In the centre of the building a vertical staircase sculpture connects the floors.
Project description by E2A
In its special corner situation on the Friedrichstraße, the new building of the ”taz“ has to mediate between the traditional Berlin block and the solitary buildings from the time of the IBA in 1984. The combination of corner and block was simply solved: Along the Friedrichstraße the Berlin eave height was adopted and the block con- tinued. A gentle retreat in the façade creates a clearly accentuated entrance. The street, corner and courtyard thus become the urban leitmotiv and transform the potential building envelope of the current development plan in a simple and concise volumetry.
The structural system of the new house is designed as a network with a minimum of material to achieve the maximal load capacity. All parts have to do the same and only achieve stability together. It is a system without hierarchy. The architectural appearance of the new house for the taz becomes structure and symbol of the organization at the same time. Externally, the network structure appears as a filigree layer with French balconies. It spans the new building and gives it its lightness. The 13-meter deep office areas create a workshop atmosphere and enable a variety of forms of work. In the centre of the building a vertical staircase sculpture connects the floors.
The architecture, façade and little, but intelligently used building technology are optimally coordinated to develop a building and technology concept with high user comfort an minimal energy input. En general, las condiciones equilibradas en todo el complejo de edificios mantienen cortos los períodos de calentamiento y enfriamiento y, entre estos períodos, se proporcionan períodos de transición más largos sin energía. Additionally, the open space structures compensate for any climatic differences between the different façade orientations. The consistent reduction of thermal loads reduces the energy turnover in the rooms to a minimum, which has a positive effect on energy consumption as well as thermal comfort.


































