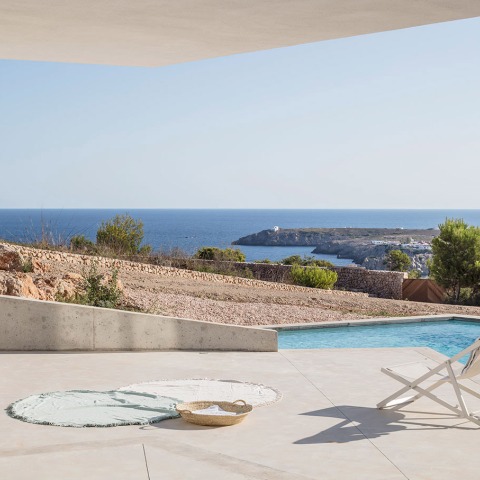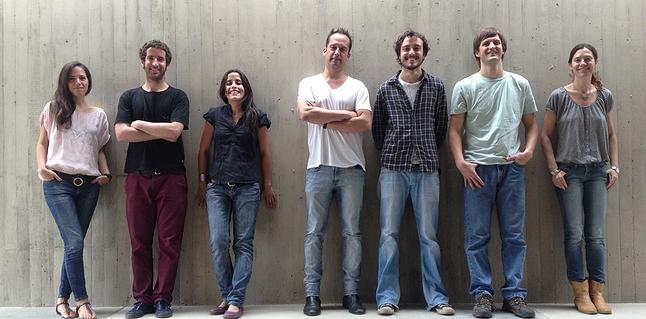Even though all of the above is quite appealing, we must also remember that the construction of these buildings must be in a way that respects the natural environment, since in certain areas, it is being built closer to the coast in an uncontrolled manner, which that causes a great impact on the ecosystems of the place.
1. Always, the best views are mediterranean. Patio house by Nomo Studio.

The facade projected by Nomo Studio has great influences from the architecture of the fishermen in the area, this can be seen in its whitewashed walls and navy blue shutters. White and pastel colours predominate, which together with the large windows, and the high ceilings of different slopes, give great luminosity to the interior.
The facades correspond to the traditional ones of Menorca, with a whitewashed exterior finish and high and sloping ceilings. Regarding the interior, it was intended to be a contrast with the exterior, for this, the ceilings were painted pastel green, and interior furniture made of birch wood was chosen.
The house projected by Marià Castelló tries to be as respectful as possible with the environment, for this, it generally uses materials that can be obtained in the area such as sculpted rock or grinding gravel, in turn, it also has a series of passive bioclimatic systems and a cistern that collects rainwater to use it.
The Frame House projected by Nomo Studio possibly has one of the best views of the houses that we expose, the house is located in the Coves Noves urbanization, to prevent the house located in front from spoiling the views, the study decided to position it in the area highest part of the plot, while the entrance is located in the lowest area. Thus, on the upper floor, all daytime activity will take place, while on the ground floor the night activity will take place.
The large opening of the facade and the opacity of the walls make it up to frame the incredible views of the place, this is enhanced by the inclination of the roof, with this Nomo Studio seeks to create a feeling of even more connection with the outside.
The project made by 05AM Arquitectura is composed of three floors, on the ground floor are the garage and the main access, on the first floor is the terrace, on the third and last floor we will have the rooms. The composition of the façade stands out, in which we can find a perfect composition between concrete and brick that will frame the windows of the building.
The house is made up of six bedrooms, a living room, a dining room, a kitchen, a garage and other auxiliary rooms. From the front of the house, you can enjoy impressive views of the cliffs of Menorca, the latter is part of an extension of the kitchen, dining room and living room, which will be where most social gatherings are held.
Designed by Jørn Utzon himself as a personal home, Casa Can Lis is one of the most important houses of the 20th century. The project is made up of four buildings, in each of them a part of the global program will be developed, on the one hand, we will have the bedrooms, on the other the living room and finally the kitchen-dining room.
What makes this house so special is the Jørn Utzon's reinterpretation of the popular construction methods of the area, for which he used native materials such as marés sandstone, arsenic santanyi and pine wood.
Between 2011 and 2012, the house was restored and transformed into a residence for contemporary artists by the architect Lise Juel.
The project made by BAAQ tries to be respectful of the natural environment, for this it uses typical materials of the architecture of the place, such as palm bone, which is a material used for the construction of beach huts.
The Houses on the Estoril beach projected by José Adrião Arquitectos, have a magnificent location since they are quite close to both the centre and the beach. The project consists of 18 single-family houses, which have between two or three bedrooms and a patio.
The finish of the project is simple, with concrete pavement, as well as white walls and ceilings, on the main façade the sky blue doors and square-shaped façade openings stand out. The architects intended to transport the tenant to the concept of a quiet life in a beach house while enjoying privileged views.
The grayish color of the concrete and the shape of the openings of the exterior facade frame the views of the place, creating the feeling that the viewer is in front of a painting, in which the best views of the place are found. But without a doubt what is most surprising about the project is how the architect Felipe Assadi challenges the terrain and adapts the house to it.



































































