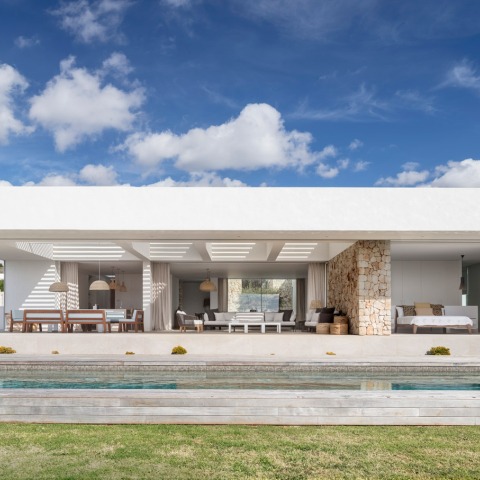In addition, the house uses passive control systems, such as mechanized slats and sliding blinds, to manage sunlight and interior temperature depending on the different months of the year, guaranteeing adequate thermal comfort.
Description of project by Gabriel Montañés
We received the order dreamed of by any architectural firm: a large plot on the first line, a gentle slope towards the south coinciding with the position of the coast. The views make up an unparalleled spectacle in these latitudes where secret paths between pointed rocks separate the house from the sea. The clients are a wonderful urban family that discovers the benefits of life in Menorca: safety, nature, and beauty. Thus, the objective is not to create a holiday residence but a first residence where family and friends can gather in a privileged environment.
We impose ourselves to speed up the width of the plot to enhance the views of the Mediterranean with the intention that the architecture that may arise interferes as little as possible. The idea is to create large lights to obtain exaggerated openings with glass that disappears behind walls to relegate the house to the background. On the south facade reside the master bedroom along with the noble area of the house. Here all the prominence is taken by a pergola with mechanized slats that allows the interior space to be expanded to the outside. The kitchen, dining room, and living room open onto the terrace sheltered by the pergola allowing the border between the interior and the exterior to be completely blurred. The mechanized slats filter and sift sunlight on demand, adapting to the different solar incidence angles. When the sun is close to horizontal in the morning or afternoon, the wooden sliding shutters in the main room slide along the entire façade to provide shade.
Another fundamental piece that supports the morphology of the house is the central patio. At the distributive level, all the rooms surround this space in one way or another. It is the center of the "U" shape where it is accessed from the north, in the south the noble areas are positioned, to the west the guest rooms and to the east the family rooms. And at the climatic level, the patio is a key element since it allows the continuous generation of natural currents that cool the environment when the warm winds from the Sahara blow. During the warm months, the windows are opened in the morning and closed at night, maximizing the use of the entire home. The house is like an instrument that requires some practice when it comes to "playing" it properly. The openings, the blinds, the pergola, the patio must be adjusted to configure the optimal point of comfort at all times.
The orography of the land gives rise to the adaptation of the house to it. With the simple resource of making the roof completely flat and that the floor adapts to the inclination, we achieve less free height in the most private areas and much more in the noble areas and the master bedroom, so that once outside, we can further depress the environment. level of the pool so that it is integrated into the garden with little modification of the natural terrain. An ascending side alley allows access to the house through its midpoint. The obligation to position the house with a minimum separation of five meters from this alley leads to the creation of "English patios" to illuminate the large basement of the house and create a set of stairs that allows access to it or climb to the cover. This staircase becomes the perimeter white belt that surrounds the house and from this, the different facades are set back. Glass, wood, white plaster, and ocher tones on the floor configure the aesthetics of this front line house a few meters from the Mediterranean. Housing is designed for an urban family who enjoys imitating Menorcan customs. Here I swim on the rocks, not on the beach.

























































