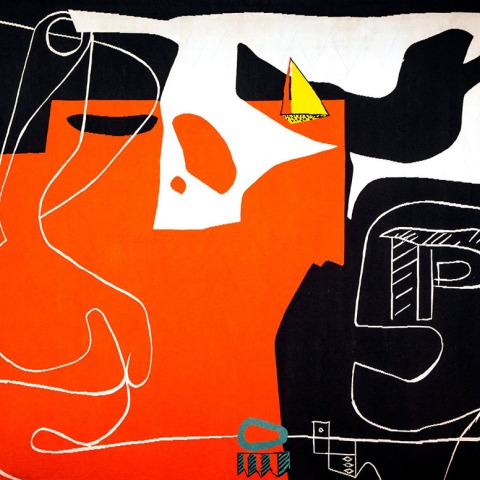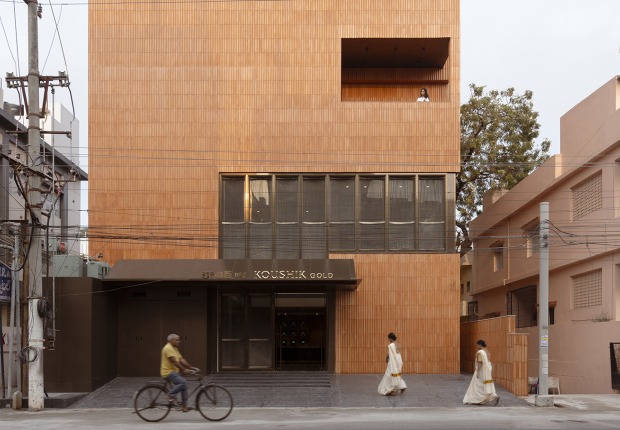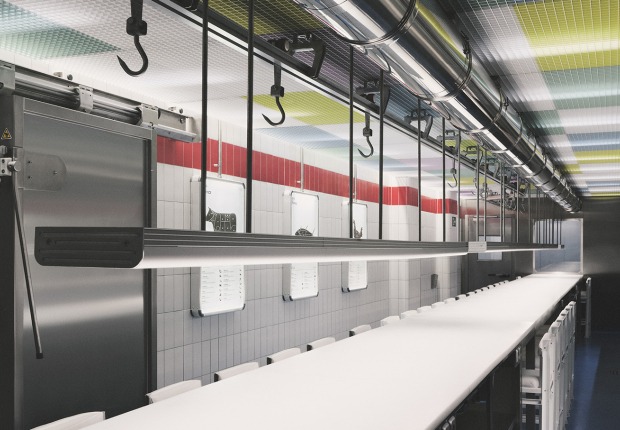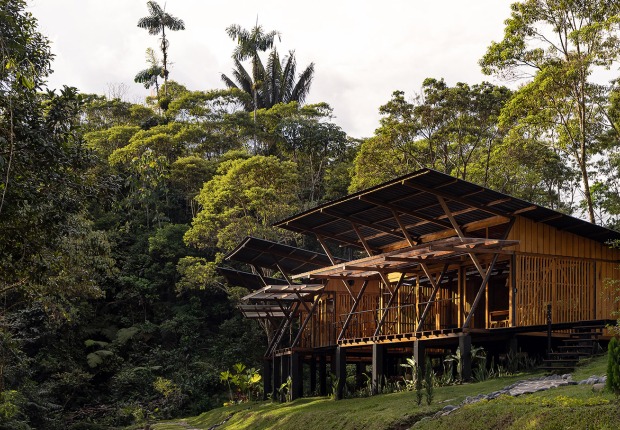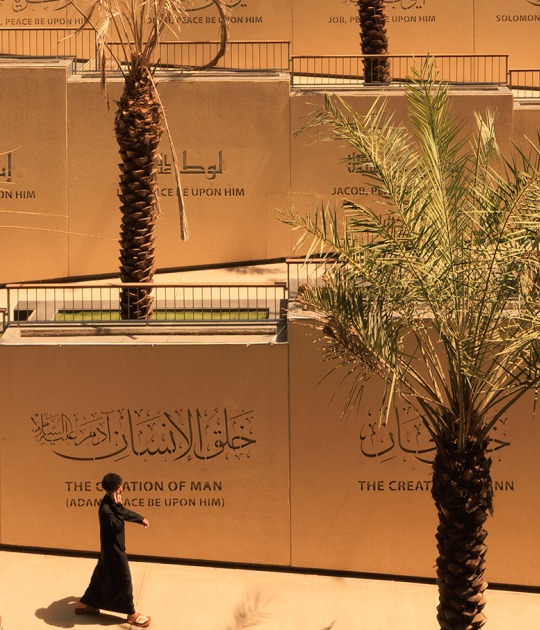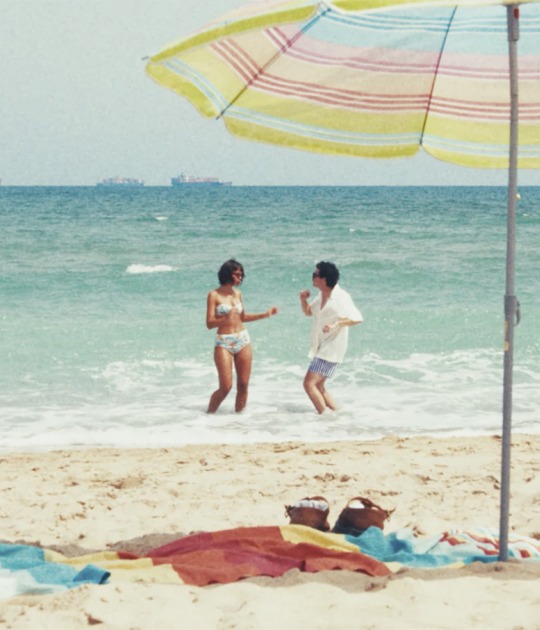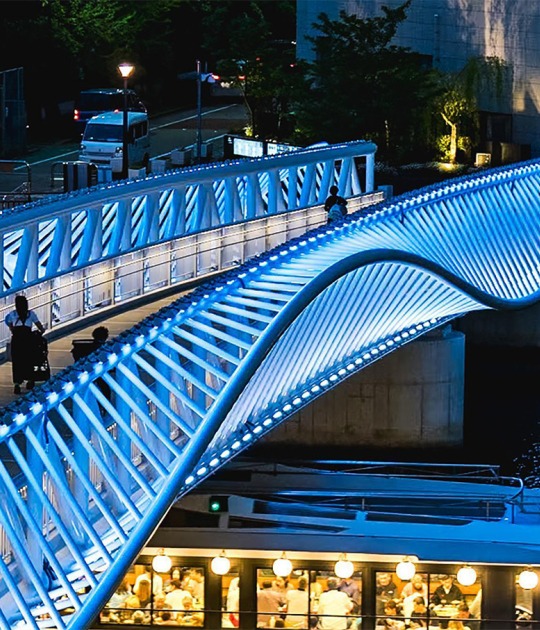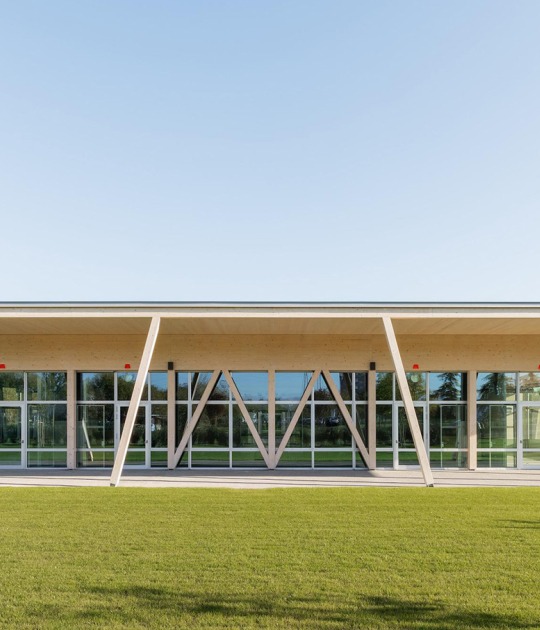Charles Édouard Jeanneret-Gris was born in La Chaux-de-Fonds, Switzerland on October 6th, 1887. He is best known as Le Corbusier, one of the most important architects of the XX Century that together with Walter Gropius, Ludwig Mies van der Rohe, and Frank Lloyd Wright rise up as the fathers of Modern Architecture. In his long career, he worked in France, Germany, Switzerland, the United States, Argentina, India and Japan.
Jeanneret was admitted to the Art School of La Chaux-de-Fonds in 1902. He knew Charles l’Éplattenier, his first teacher, and he became interested in architecture. He built his first house, Villa Fallet, in 1906, and one year later he set out on his first great journey to Italy. From 1908-1909 he worked in Perret Bother’s Studio, where he focussed on the employment of the concrete, and from 1910-1911 he coincided with Mies van der Rohe in this studio in Berlin.
In 1917, Charles Édouard Jeanneret set up finally in Paris. The next year he met the painter Amedée Ozenfant and he displayed his first paintings and wrote his first book, Après le Cubismo. In 1919 he founded the magazine l´Esprit nouveau, where he published unnumbered articles, signing with the pseudonym Le Corbusier for the first time.
He opened his own Studio in 1922, in the number 35 of the rue de Sèvres. In this decade when his laboratory epoch started he carried out a great number of activities as a painter, essayist, and writer. But also as an architect, he planned some of the most recognizable icons of modern architecture and developed the principles of the free plan. Some of these works are the Villa Roche-Jeanneret, the Villa Savoye in Poissy, and the Siedlungweissenhof’s houses built in Stuttgart in 1927. It should be pointed out that at the same time; he set out the “five points” of the architecture.
Le Corbusier projected “The contemporary three million population city” in 1922 and in 1925 put forward the Voisin plan of Paris, which is one of his most important urban proposals. Three years later, in 1928, through his initiative, the CIAM was created and in 1929 he published his first edition of the Oeuvre Complète.
In the 30s, he collaborated with the magazine Plans and Prélude, where he became enthusiastic about urbanism and he started, in 1930, to elaborate the drawings of the “Radiant City” as a result of the “Green City” planned for Moscu, his project would be summarized in the “Radiant Villa”, which was enclosed with the projects for Amberes, Stockholm, and Paris. By 1931 he presented Argel, a proposal that composed the Obus Plan. And in 1933 the 4th CIAM passed and there he edited the Athens Document.
Le Corbusier, in 1943, developed the “Three Human Establishments Doctrine” and founded the Constructors Assembly for Architectural Renovation (ASCORAL). He made the project the Unite d´habitation of Marsella in 1952, which was the first one of a series of similar buildings. At the same time, the works of Chandigarh in India began, where he planned the main governmental buildings. Nevertheless, in the same decade, he worked in France too, in the Notre-Dame-du-Haut chapel in Ronchamp, in the convent of La Tourette in Éveux, Jaoul’s houses in Neuilly and the Unites d´habitation of Rézé-lès-Nantes, Briey-en-Forêt and Firminy.
He wrote and published his worldwide known study of the Modulor in 1948 followed by a second part in 1953. Meanwhile the next Le Corbusier’s books had a more autobiographic nature, among them the Le poème de l'angle droit (1955), l'Atelier de la recherche patiente (1960) and Mise aupoint (1966) stand out.
Le Corbusier, at the end of his life, created many projects that would not be built, for example, a calculus center for Olivetti in Rho, Milan; a congress in Strasbourg, the France embassy in Brasilia and a new hospital in Venice.
He died drowned on the 27th of August of 1965 in Roquebrune-Cap-Martin.
