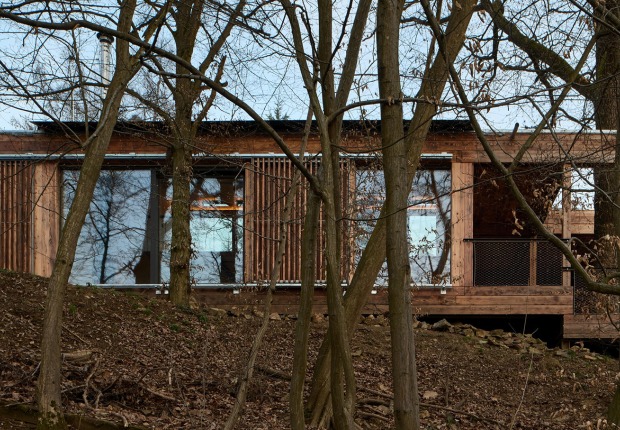The distribution and privacy of the home are possible thanks to the regulation of the height and shape of the different roofs, allowing for example the ventilation and sunlight of the master bedroom located in the middle of the floor to isolate it from noise and prying eyes.
Description of project by Gabriel Montañés
The L+C house is located on a street that connects the seafront of the port of Mahón with the town center. Arranged in a row, on the ground floor and with a large plot each, these houses housed fishermen since the first half of the last century, which explains the frugal and flat character of the facades, austere houses with a back garden for self-consumption.
The project hooks us right away since the commission combines a young, creative couple who are open to new ideas with a plot that has great possibilities in terms of regulations and building surface. From that combination, formally disparate ideas begin to emerge, first on the ground floor and the first floor, then on the ground floor and garage, and finally all efforts are focused on achieving a good distribution on one floor, regardless of the space to park the car.
Thus, we build on the ground floor, maintaining the morphology of the façade, paying greater attention to the longitudinal section of the building. We take advantage of the fact that regulations allow us a high regulatory height to provide rooms with spatial quality, imposing on ourselves the need to gradually introduce sunlight and ventilation in all spaces and thus configure a catalog of roofs of different heights and shapes that gives rise to that the main rooms of the house are located in central positions of the plant and not on the facades. This twist in the script changes everything: it provides privacy in the critical points of the home and enriches the program greatly. We are no longer obliged to place the main bedroom facing the street, but we dare to locate it in the middle of the floor, yielding the façade to secondary spaces, acting as a “mattress” that prevents noise and prying eyes. The result is that to access the common space that represents the kitchen and the living-dining room, a long corridor is required to which we mine storage space and which functions as a leisurely introduction to what comes later: Spaces of different heights, with different shapes flooded with lights that cross it in disparate ways.
This surprising effect becomes important to customers and ourselves. We exaggerate it a bit more, leaving the facade as anodyne as before, only acting with formwork boards, and without giving clues of what is behind it.
A large patio, a small pool, and an existing orchard complete the house on its north side. We got a house built from the ground plan and longitudinal section, tailor-made for this creative, young, open-minded couple, host with ideas, who telecommute, who live, and enjoy it all year round.



































