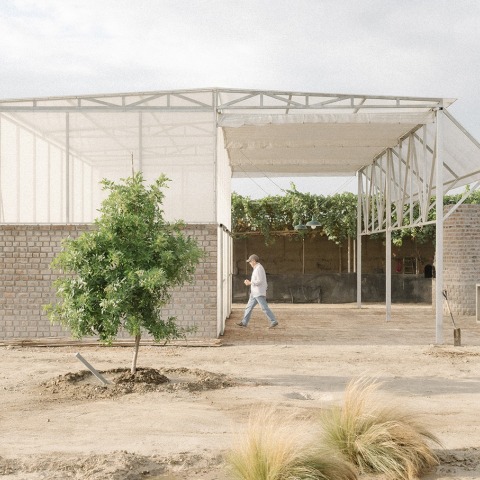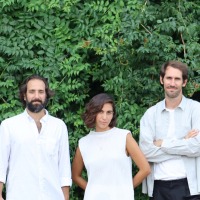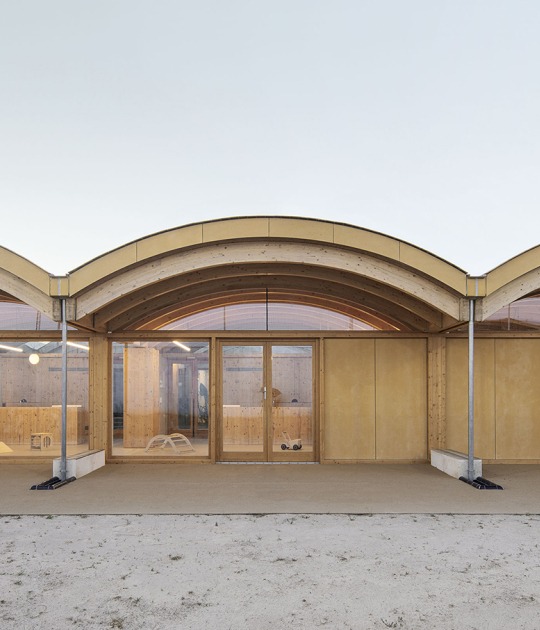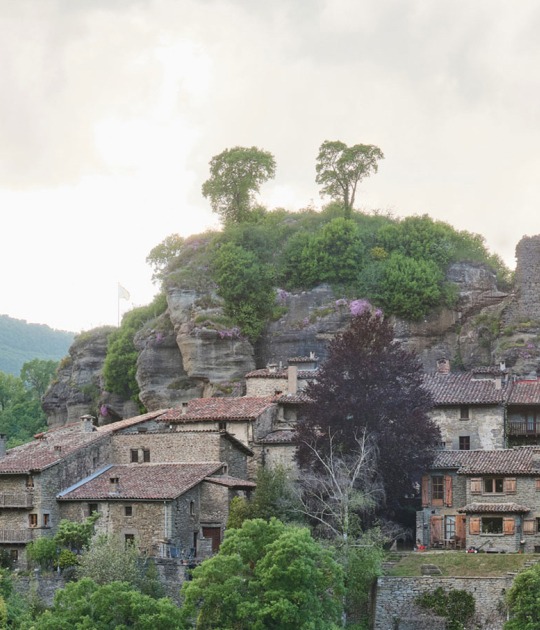In terms of its use, the greenhouse functions as a versatile and undefined space since interior and exterior coexist together and the outdoor area can change its current use and adapt to a new one. In addition, its volumetry also appears indefinite depending on the time of day, sharper in the central hours, and intertwined with the environment at sunset.
The base of the walls and the floor are built with recolored brick, a type of reused annealed brick that has been recovered for months from the waste of the different brick kilns in the area. The rest of the structure is made of metal, which gives it a lighter image as well as comes from the cuttings of local agricultural infrastructure.
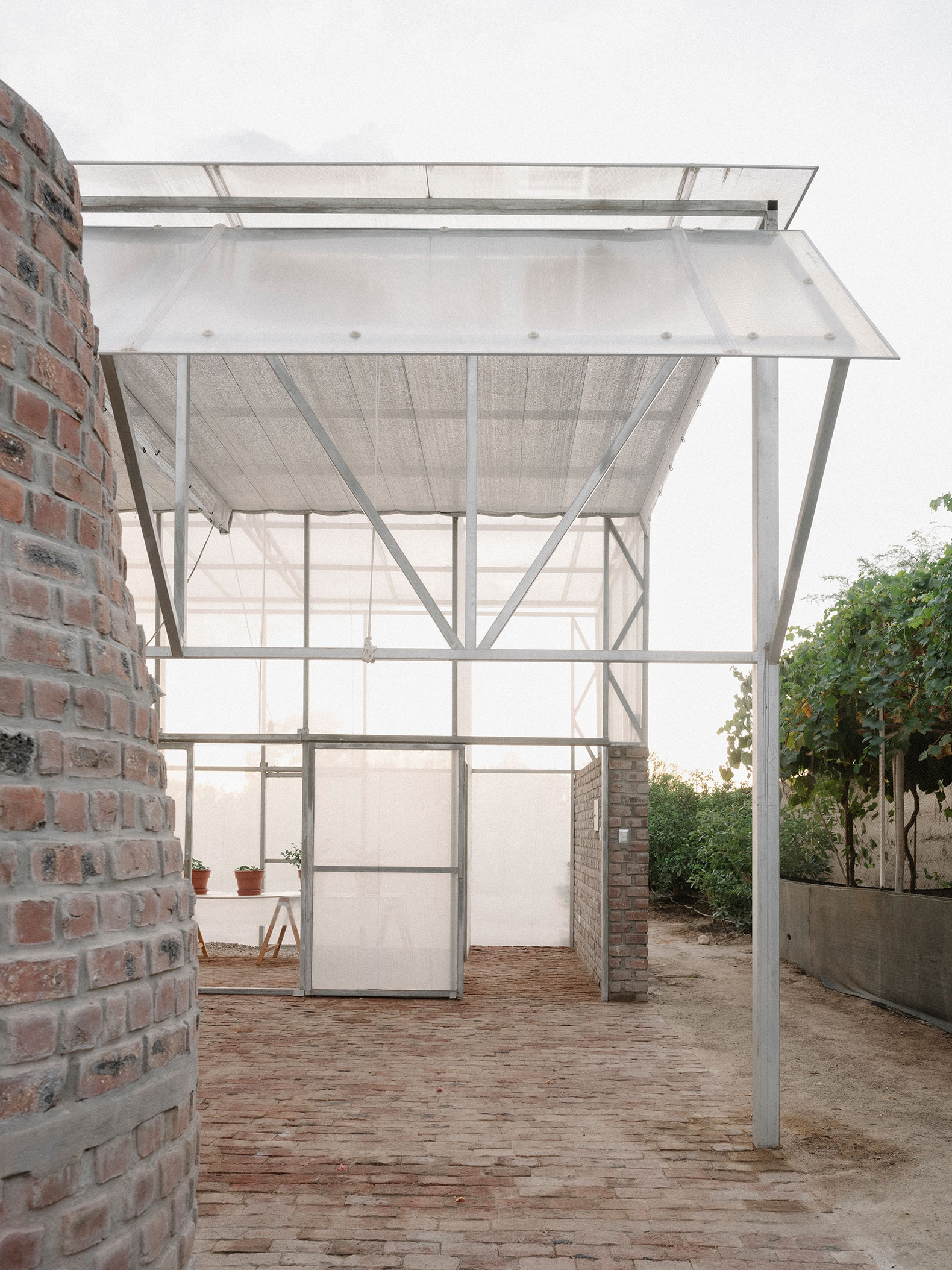
Greenhouse for plant and human coexistence by salazarsequeromedina. Photograph by Ivan Salinero.
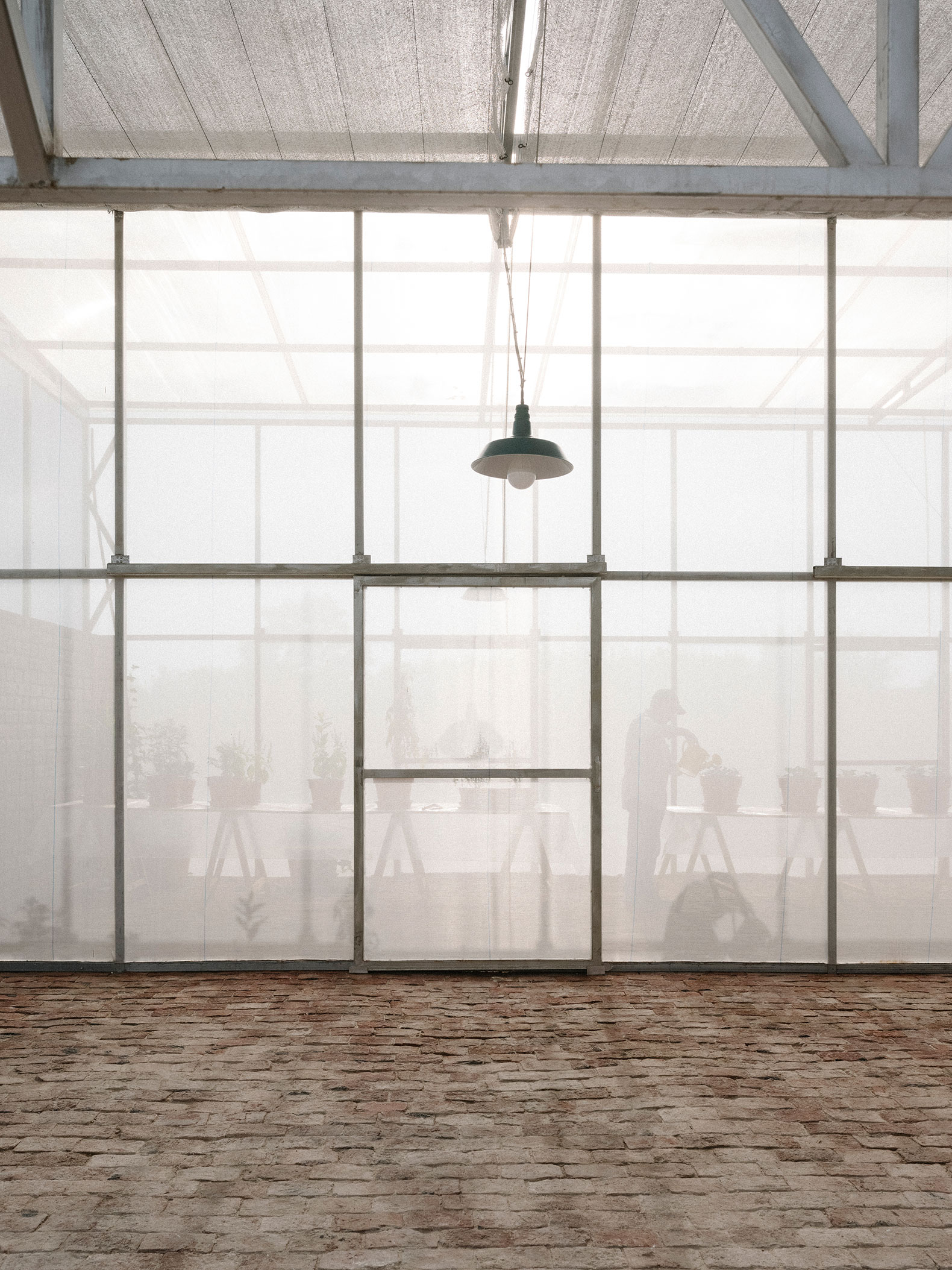
Greenhouse for plant and human coexistence by salazarsequeromedina. Photograph by Ivan Salinero.
Description of project by Salazarsequeromedina
A hybrid between the agricultural and the domestic, the greenhouse is a Siamese setting for plant and human life. Two adjacent bodies are perfectly asymmetrical twins: half greenhouse and half outdoor living room. Their contiguity favors a certain symbiosis between two dissimilar functions: an interior for plants and an exterior for people. This relationship between the living room and the greenhouse creates a microclimate that conditions the living room, which is open all year round. Fruit goes on the table; hands clean the leaves.
The architecture is inspired by the vernacular language of its surroundings, as a dictionary of forms and attitudes to temporary structures. The typological character of the addition emerges as a veranda, awning, ante-patio, or over construction -a little hesitant but necessary- as strategies of shading, ventilation, natural lighting, and modulation.
From the point of view of its use, the greenhouse is a versatile space, divided into two rooms, an interior full of plants, and an exterior as an open living room, whose use can change and accommodate an infinite number of uses over time. The idea of an undefined space is pursued, with a program that can change, where the idea of interior and exterior, of private and public are blurred in a space of coexistence. The small polycarbonate overhang at the top of the main volume seems to open like an awning inviting access to the interior of this enormous threshold. This deliberate definition is even transferred to the volumetry, the reading of this piece changes according to the time of day. Sharper in the central hours, vaporous and intertwined with the environment in the hours when the sun is low.
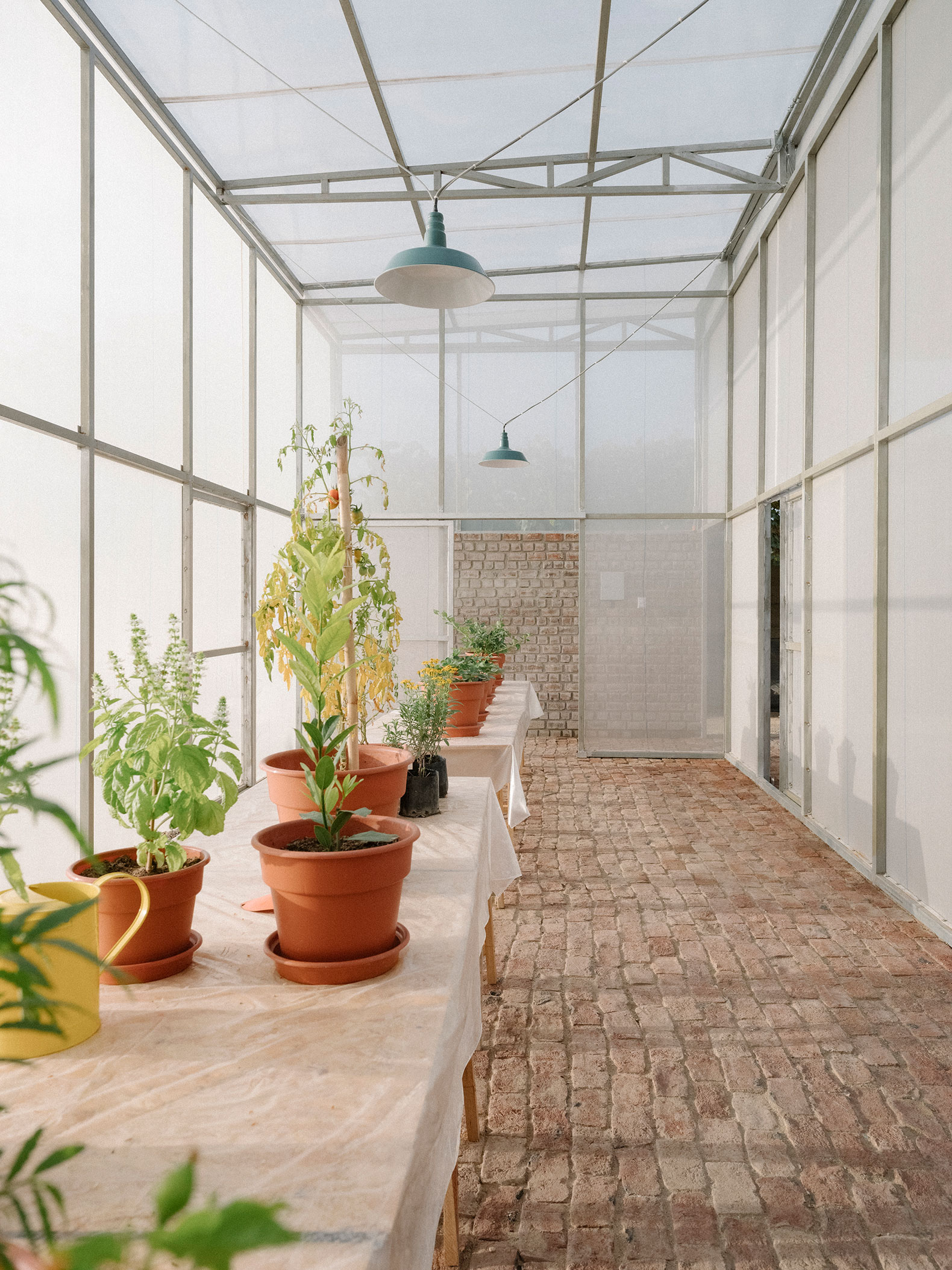
Greenhouse for plant and human coexistence by salazarsequeromedina. Photograph by Ivan Salinero.
Local construction systems and materials. Minimal cost
The greenhouse addresses the issue of sustainable design from the point of view of economy of means, an understanding of local tradition, and the use of construction systems that reduce emissions. The transportation costs of materials are also reduced as most of them come from the Ica Valley. The base of the walls, the floors, and the chimney are built as firm and monolithic objects, impervious to the passage of time. A brick plinth rises to 2 meters, constituting a reference line for the functional elements. This greenhouse for plants and humans is built with recocho brick, which is a reused annealed brick, recovered for months from the waste of local brick kilns.
The assembly of the metal structure, elemental and diaphanous, suggests the transmutability of its lightness. Its modest scale allows it to be supplied by offcuts from nearby agricultural infrastructures. Now it is a greenhouse, but in the future, it could be dismantled and have another life. There could be any number of configurations or permutations in which these adjacent spaces take on other functions or merge as one.
