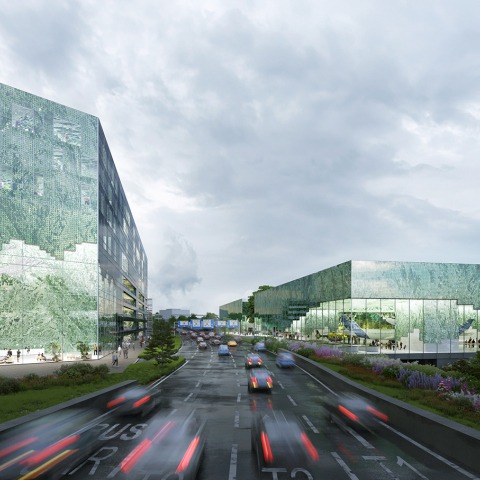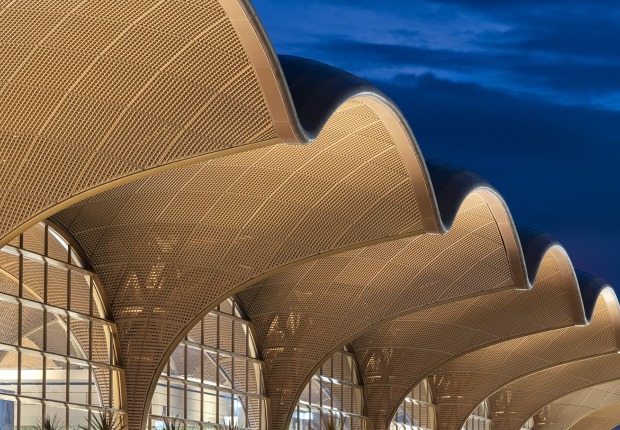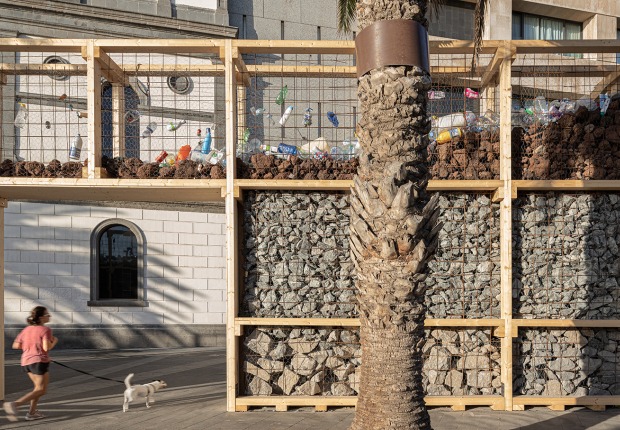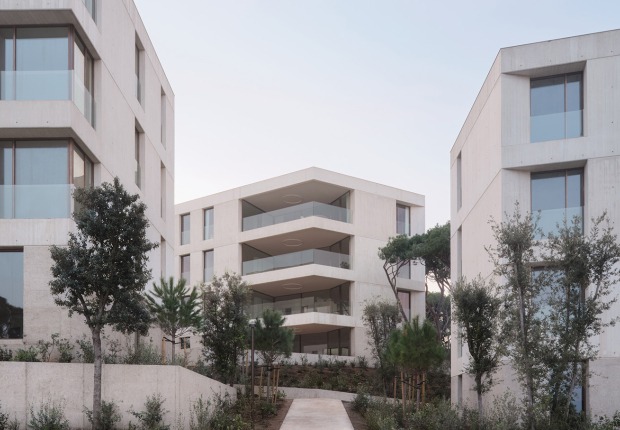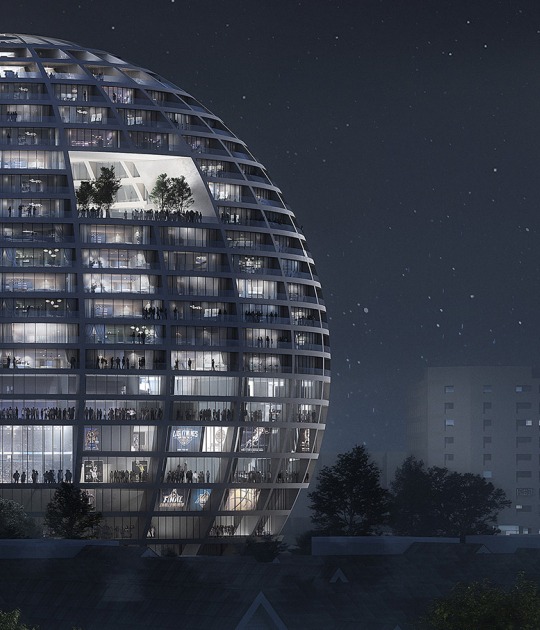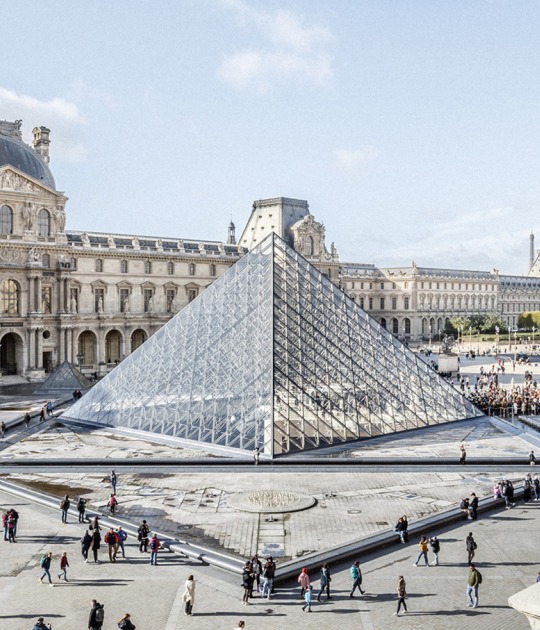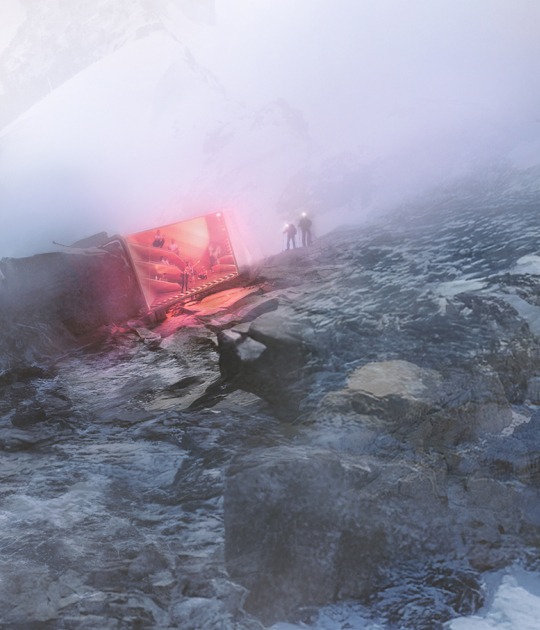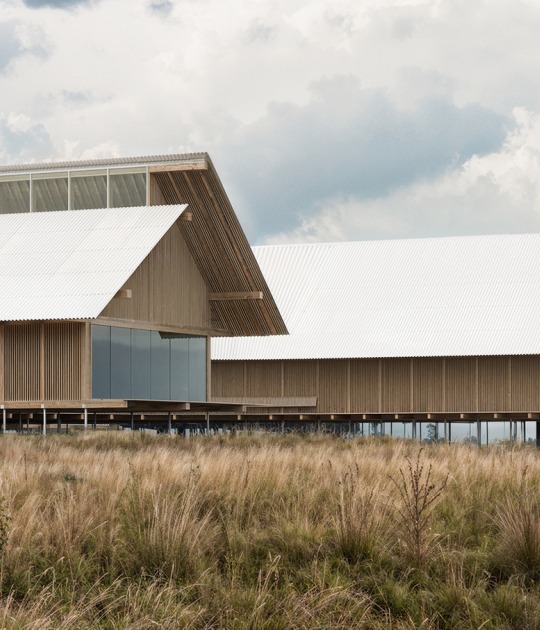MVRDV and NACO Terminal 1 expansion project will extend from the existing departure hall to the east in two phases. The first phase projects the security process in a fluid manner with access to the vertiport, business and VIP rooms on the ground floor without changes in level or barriers, while the second phase projects a twin building, similar in size and structure, allowing future expansions.
Across the road, another building will house a hotel, conference center and parking facilities, welcoming visitors to the airport.
The picture of the Czech Republic illuminated as the envelope of the three buildings that form three "Czech lanterns" incorporates photovoltaic energy to offset part of the building's expense and reduce solar irradiation at specific points with the use of printed glass, while at the same time guiding the way home. On the other hand, the facades that face the airport circuit and the aerodrome seek to be as transparent as possible, generating an exchange of visuals from one side to the other.
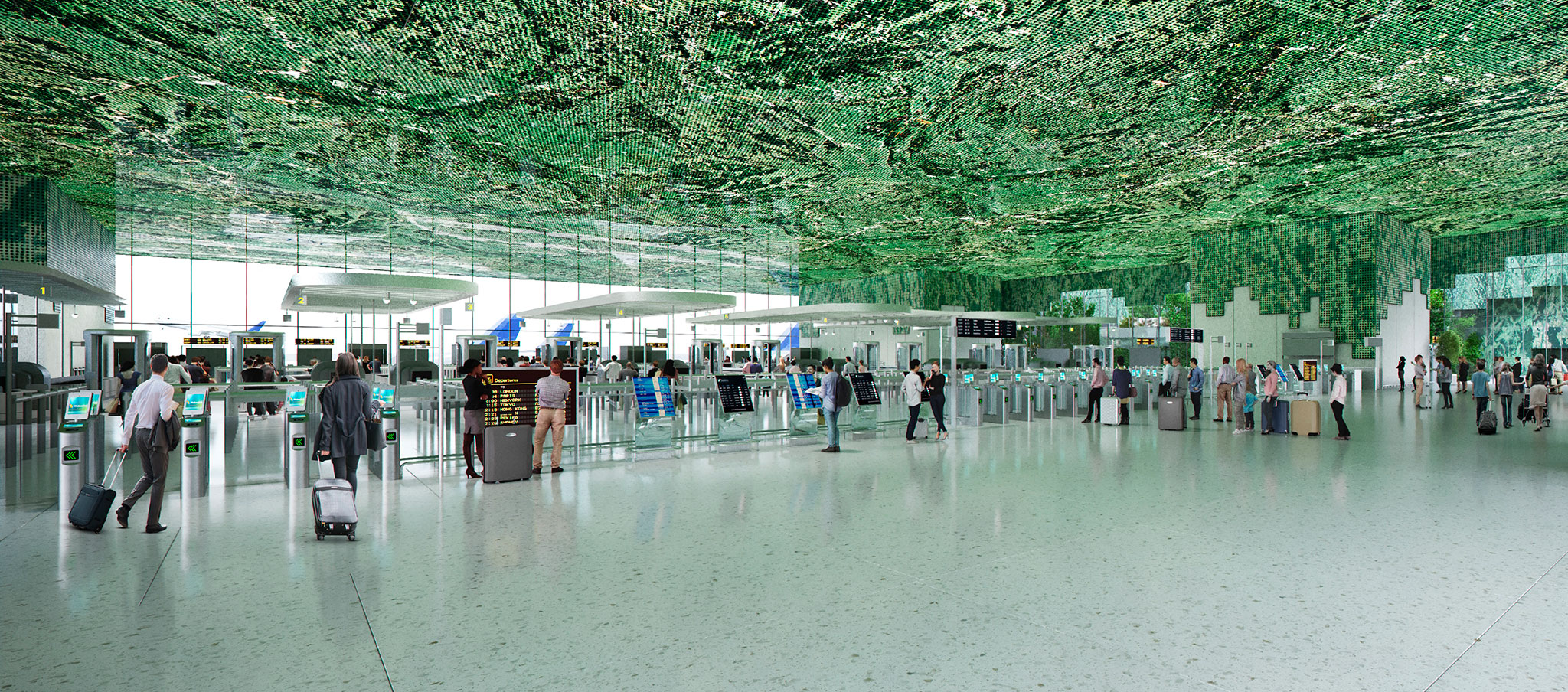
The Czech Lanterns by MVRDV, NACO. Rendering by Atchain.
Description of project by MVRDV
MVRDV and NACO (Netherlands Airport Consultants) have won the competition to design three new buildings at Václav Havel Airport Prague, the largest airport in Prague and the Czech Republic. The design extends Terminal 1 of the airport with new buildings for a central security facility of the airport’s security area, business and VIP lounges, and a vertiport. On the other side of the airport loop road, another building will contain a hotel, conference center, and parking facilities. These sustainable, hybrid structures offer the airport a great deal of flexibility to easily accommodate any future expansion or rearrangement. Meanwhile, the exteriors are ‘draped’ with an illuminated, programmable satellite image of the Czech Republic to form three “Czech Lanterns” that define a new airport boulevard and welcome visitors from afar.
Together, the three buildings will be the first elements of the airport that passengers see upon arrival, whether they are landing by plane, or traveling to the airport by car, taxi, or bus. The additions to Terminal 1 itself extend the existing departures hall eastward in two phases, with the first hosting additional passenger handling areas such as the security screening. A table-like, hybrid structural approach based on four supporting cores and large uninterrupted spans forms the flexible base for the new buildings. Concrete and steel are necessary for parts of the structure, while glued laminated timber joists support lightweight hollow concrete floors to reduce the structure’s embodied carbon.
With frontages onto both the airport loop and the airfield, the two airport terminal expansion buildings are designed to be as transparent as possible, allowing direct views through the building to the other side. Courtyards between the buildings are densely planted with local species of vegetation, giving the appearance of a thick forest on each side of the security area.
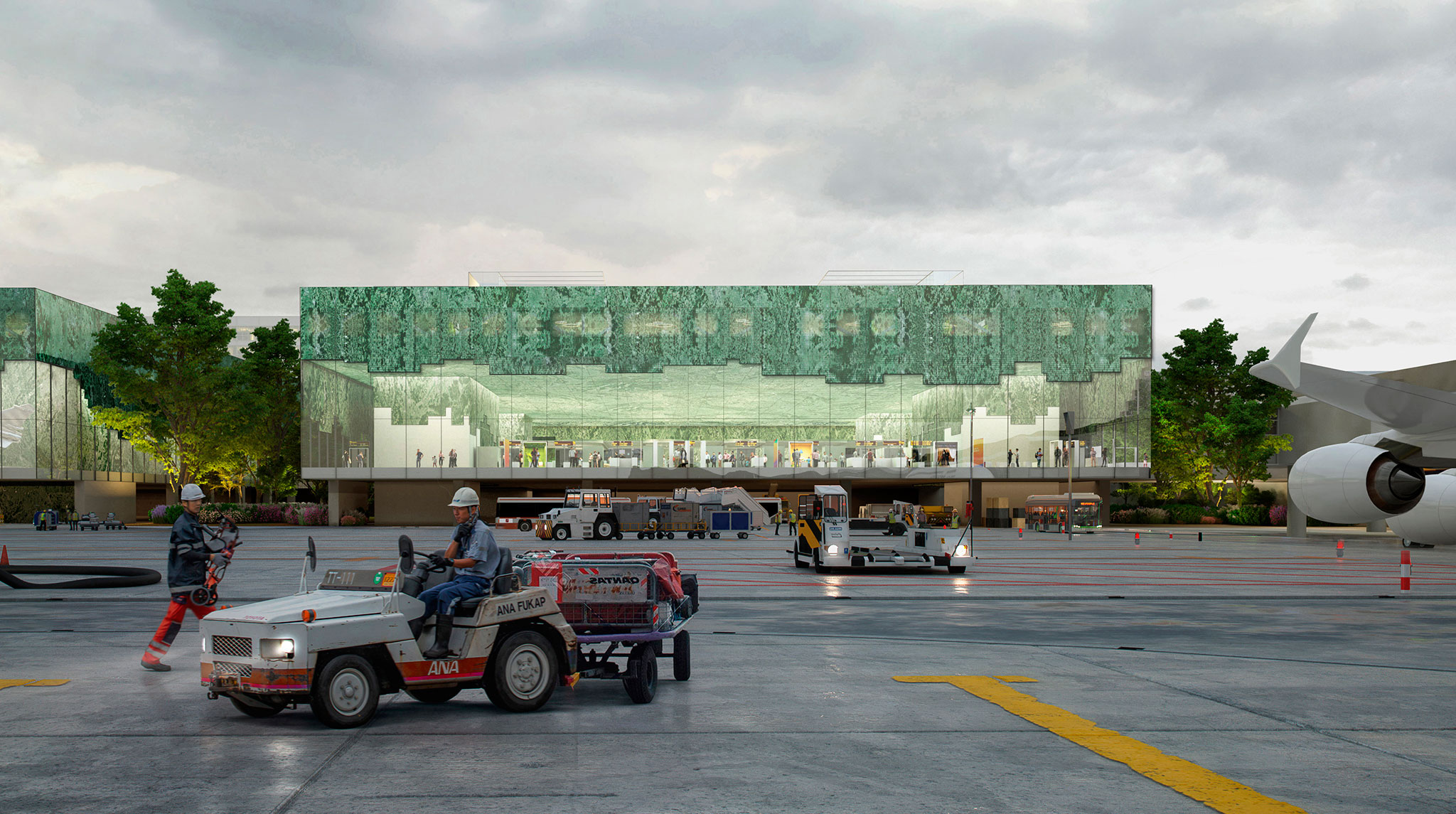
The Czech Lanterns by MVRDV, NACO. Rendering by Atchain.
In the first phase, the security process is designed to be seamless: the vertiport access, as well as business and VIP lounges, are located on the first floor, allowing there to be no level changes or opaque barriers in the security area. This means that the travelers’ goal – the airfield – is always visible. Combined with the view of nature on either side of the building, this helps to minimize the stress of travelers’ journey through the airport.
The second phase building is proposed as a ‘twin’ to the security expansion, with a similar size and the same structural principle. The design team reasoned that this building’s direct frontage onto the airfield would prove to be extremely valuable in the future as the airport continues to expand. With a simple and flexible layout, this building area could be easily transformed into a part of the airport’s handling areas in the future, avoiding a costly and unsustainable reconstruction process.
The buildings are ‘draped’ in a green satellite image of the Czech Republic, visible on both the roof and the ceiling of the interior. On the exterior, this printed glass incorporates photovoltaics to generate a portion of the energy used by the building. It also incorporates programmable lighting elements that allow the building to communicate information about various current events around the country. In addition to providing the buildings’ characteristic appearance, this printed glass also makes the project more sustainable by reducing solar irradiation at strategic points.
On the other side of the airport boulevard, the third building in the proposal hosts a conference venue and hotel atop a parking structure. Taking advantage of the wedge-shaped site, the design incorporates a grand, five-story entrance lobby at its front corner that welcomes visitors driving towards the airport. Like the two airport expansion buildings, it is draped in a satellite image of the country, a portion of which features prominently on the lobby wall. As in the other buildings, flexibility is key to the design to accommodate potential changes in the program over time.
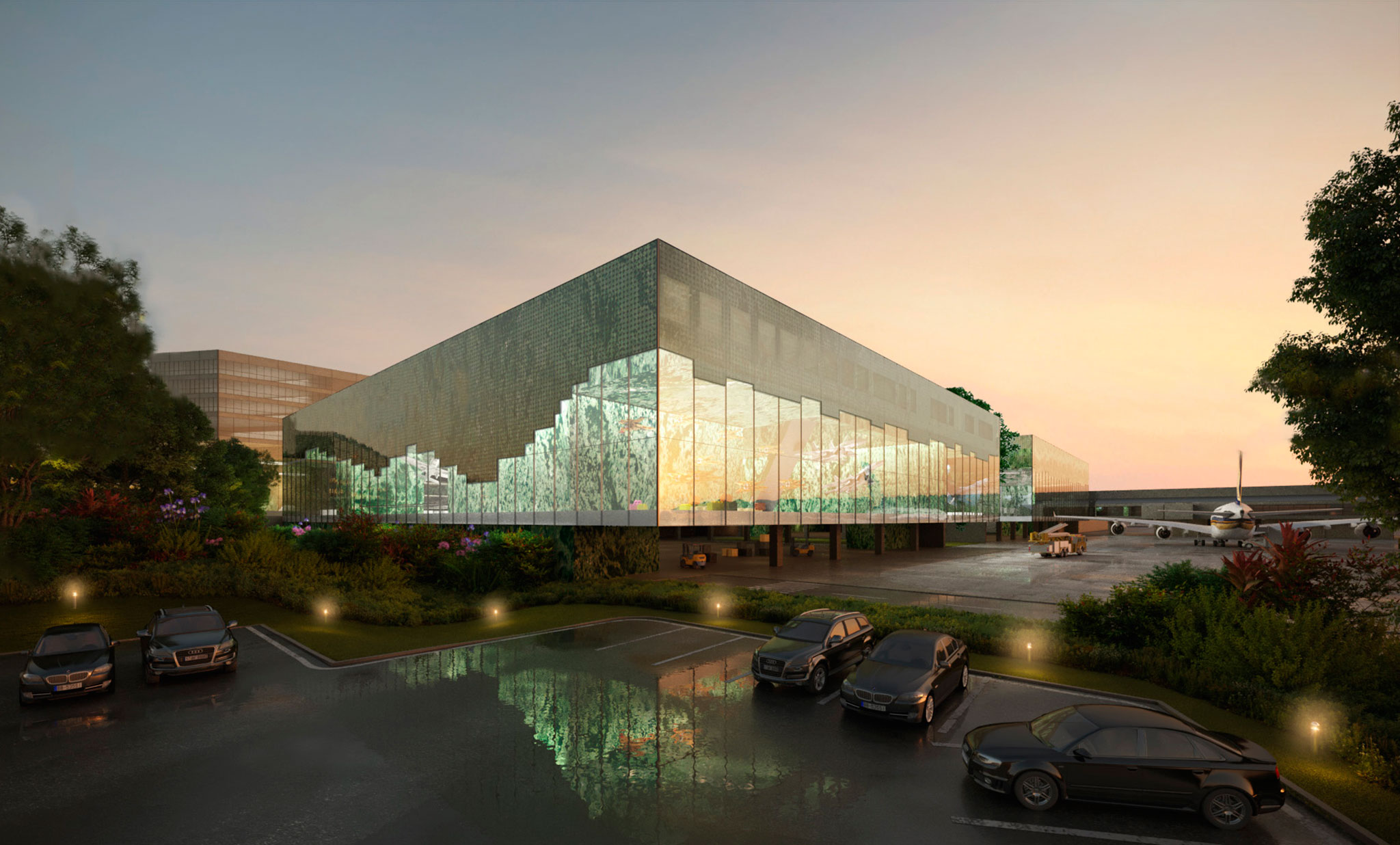
The Czech Lanterns by MVRDV, NACO. Rendering by Atchain.
“Most airport experiences these days have become detached from any sense of place, or any sense of control for the traveler. In Prague, this will soon be different. As you pass through security you will feel surrounded by the greenness of the Czech landscape – in the ceiling, which shows its green landscapes, and in the courtyards nearby, which host plants that are recognizable from the Czech biotope. The experience will give a sense of calm and control… a moment to feel grounded, just before you take off. Coming back to the Czech Republic gives a sense of return, with the three Czech Lanterns guiding you home from afar.”
Winy Maas, MVRDV founding partner.
“This is a unique project, one which we’re very proud to be a part of. Underpinned by the principles of sustainability and building for the future, we’re also embracing unique design elements that will make for a very immersive, exciting experience as passengers pass through Václav Havel Airport Prague. We look forward to working closely with MVRDV and local partners to design a beautiful yet resilient extension to the airport.”
Esther Kromhout, Director at NACO.
According to Jiří Kraus, Vice-chairman of the Board of Directors, working with a globally active architecture studio represents, for Václav Havel Airport Prague, a promise to build world-class architecture with a contemporary approach and a strong emphasis on sustainability and adequacy.
“We are very happy that the competition attracted extraordinary interest among architects, including foreign ones. The object of the Terminal 1 centralized security screening point, together with the developed solution for the Terminal 2 expansion, will become the cornerstone of a large-scale mosaic of a strategically important project; completing the capacity-building process for the terminal and raising the airport to a new level of competitiveness and resilience in the future.”
Jiří Kraus
