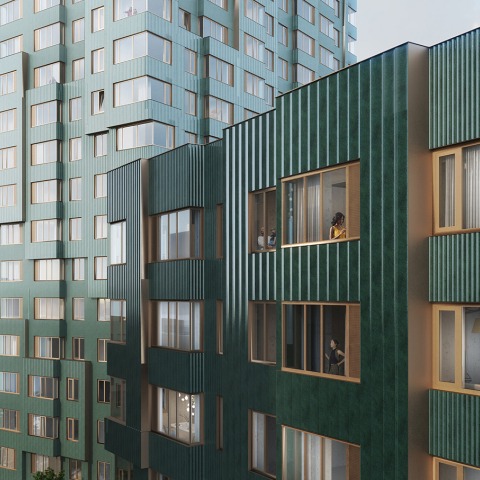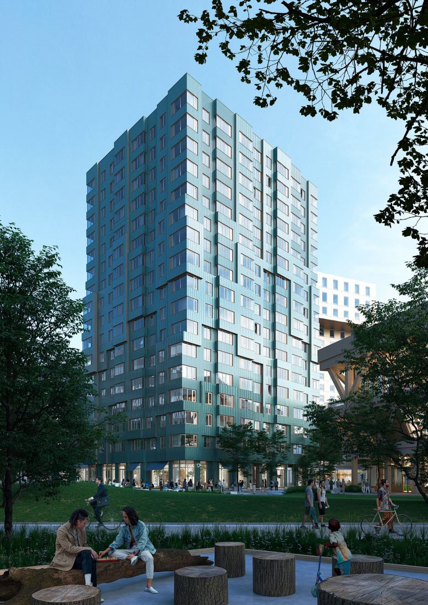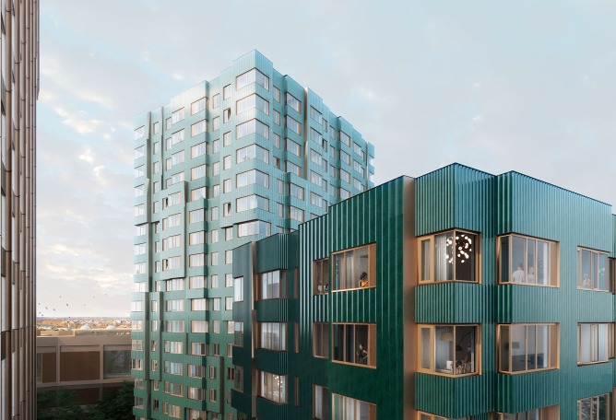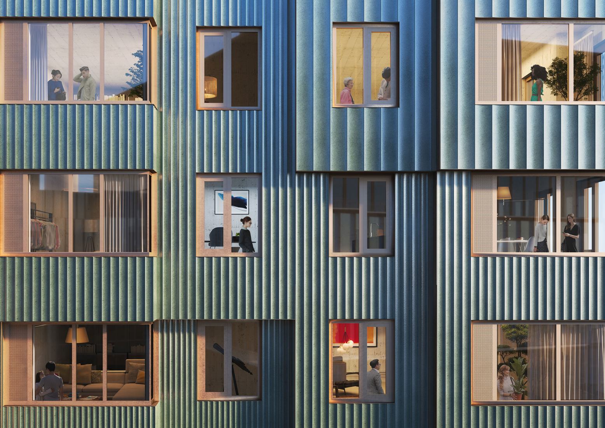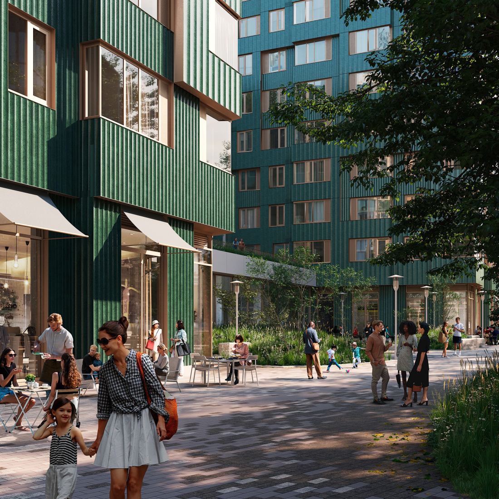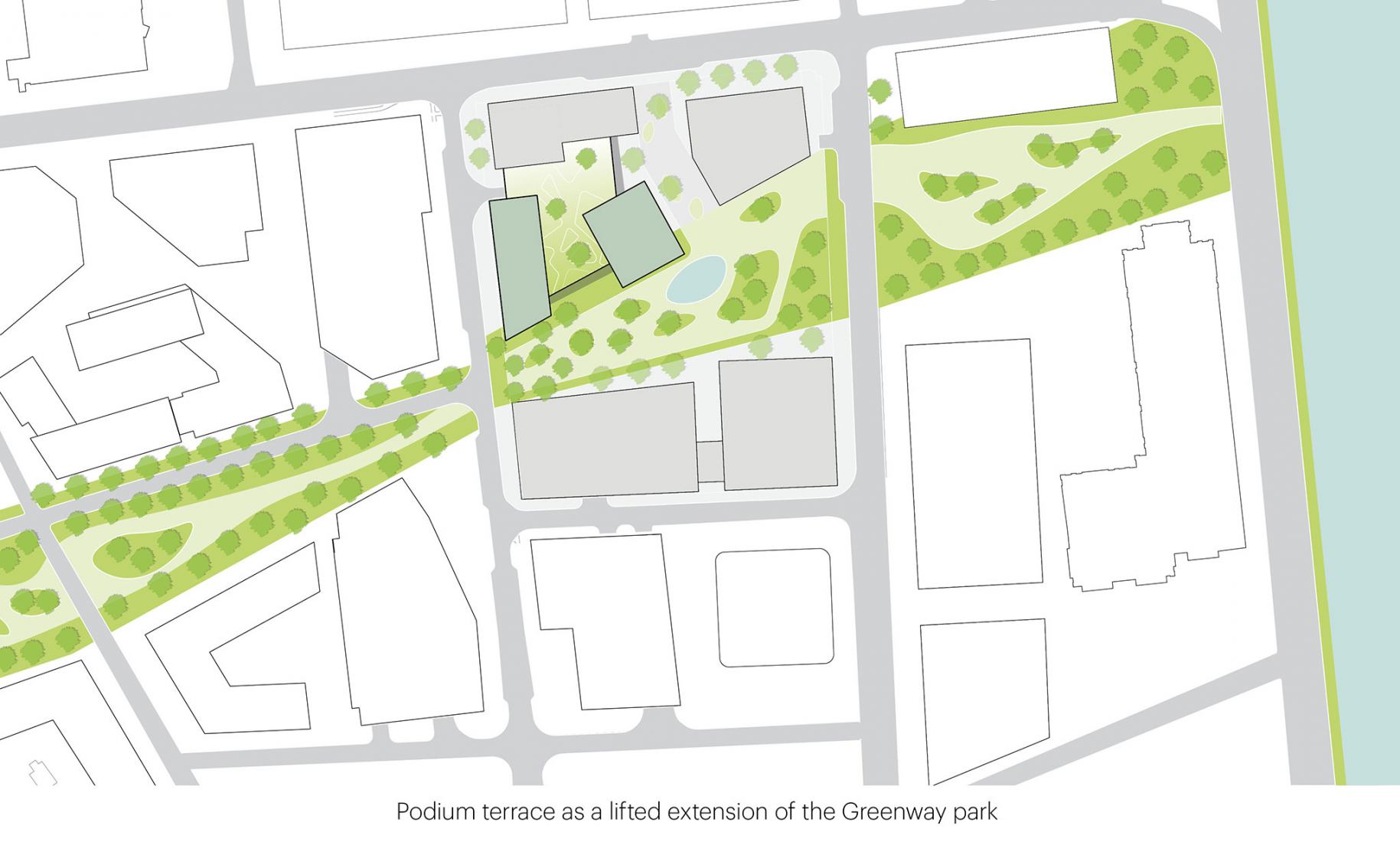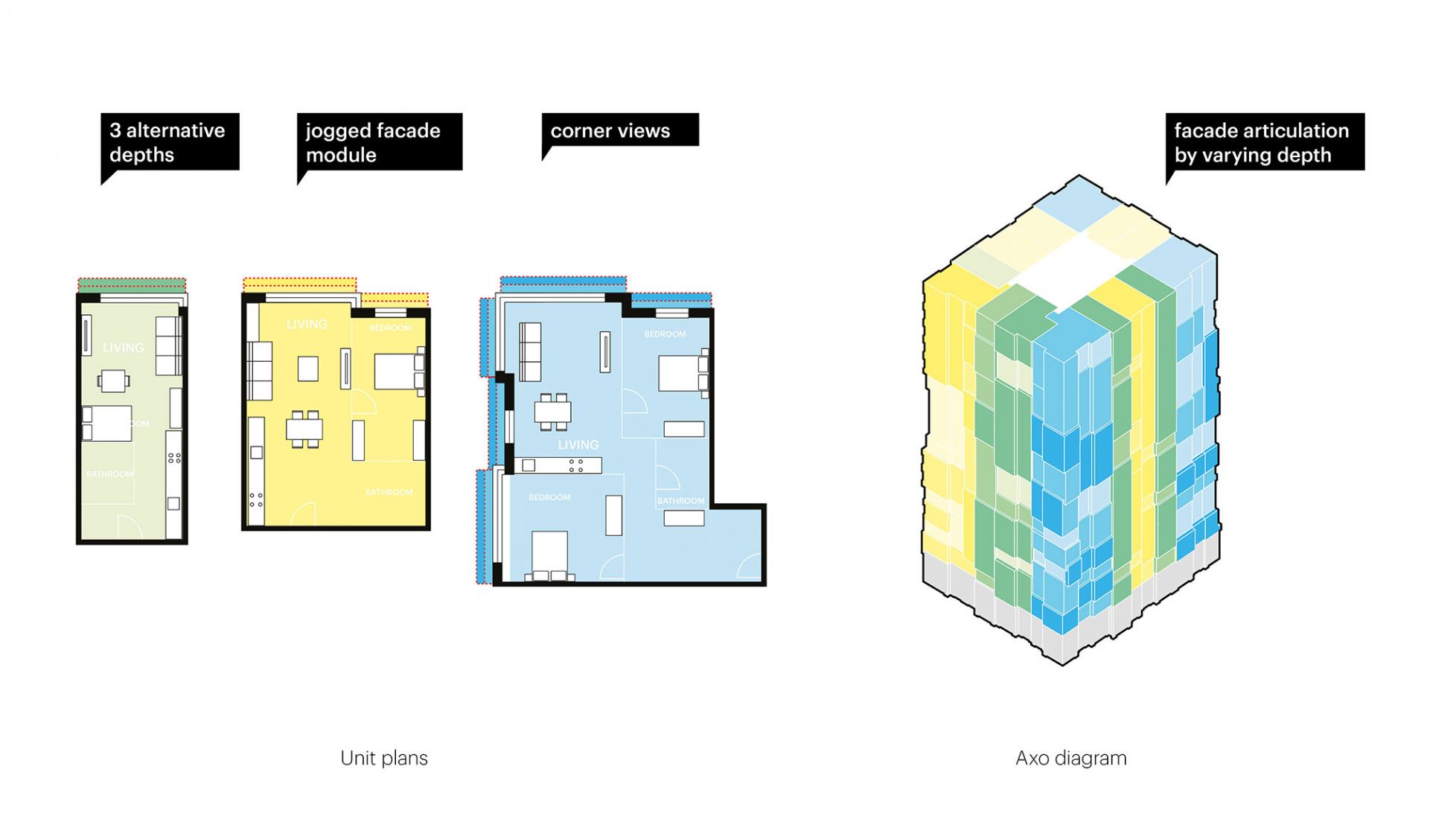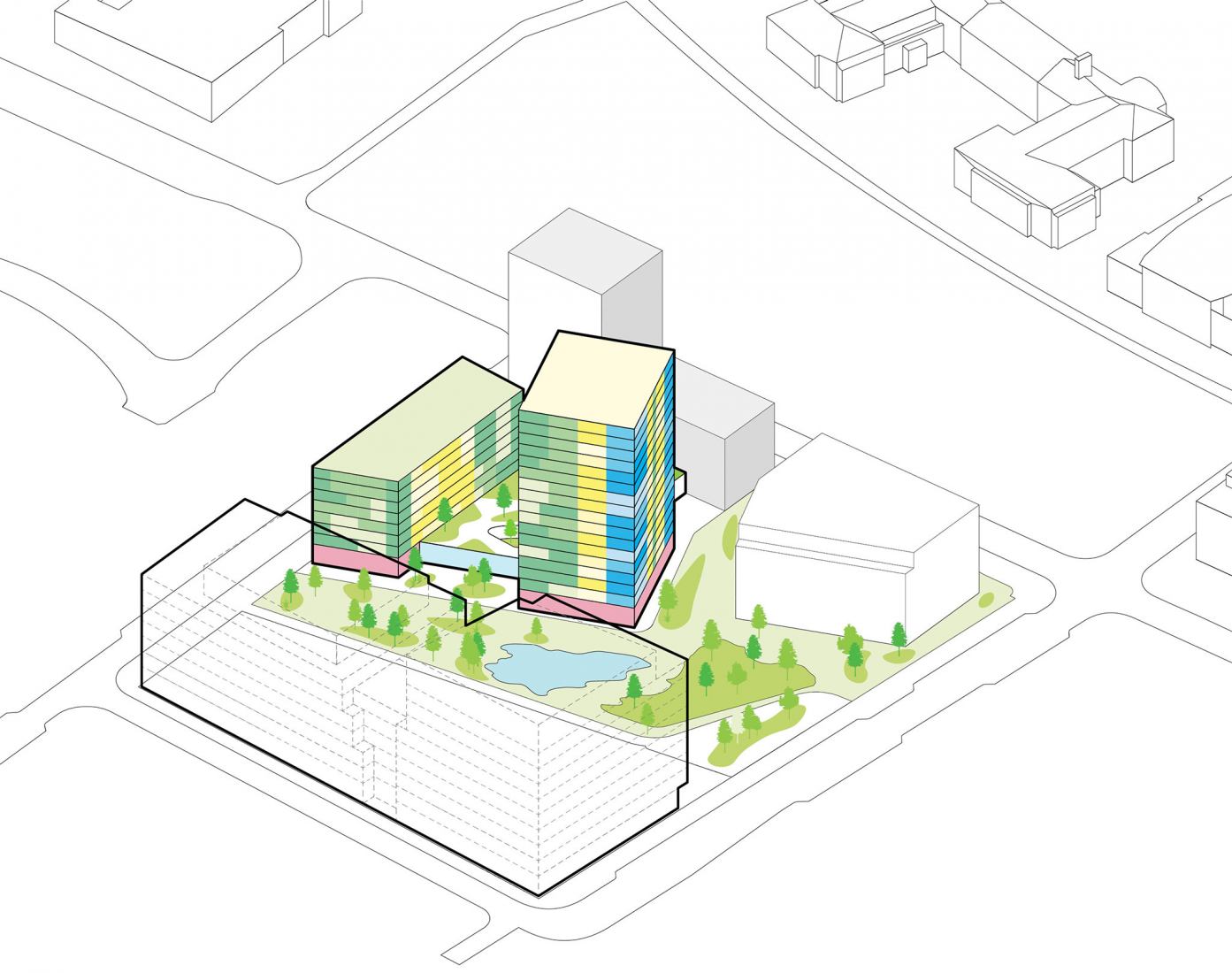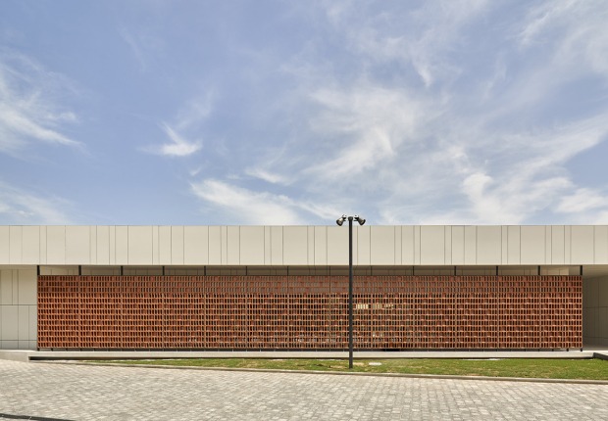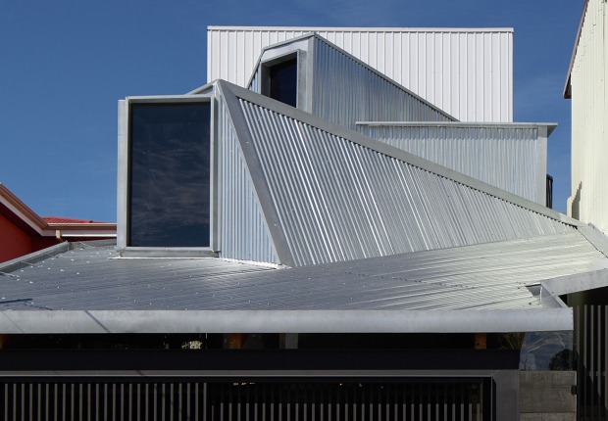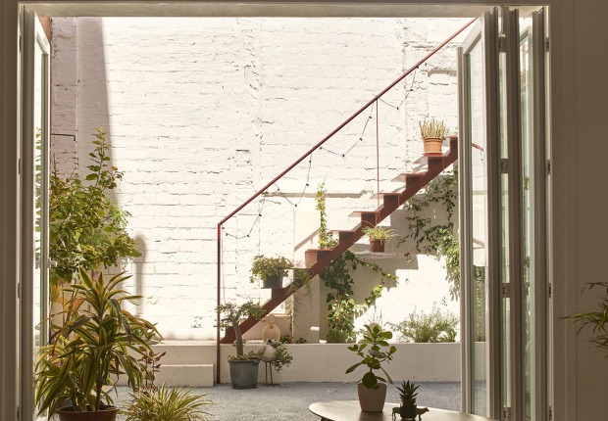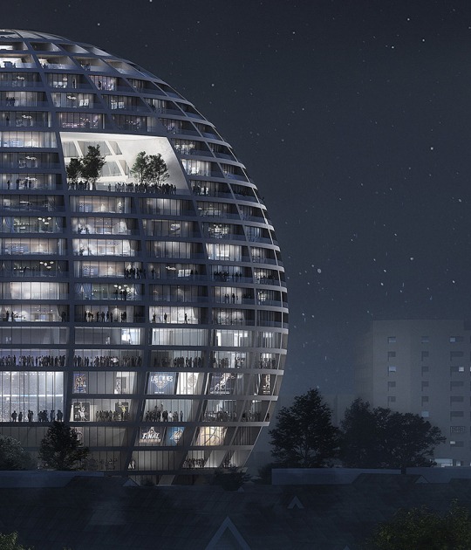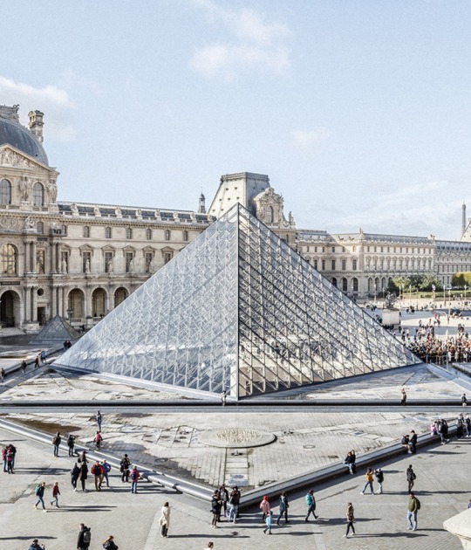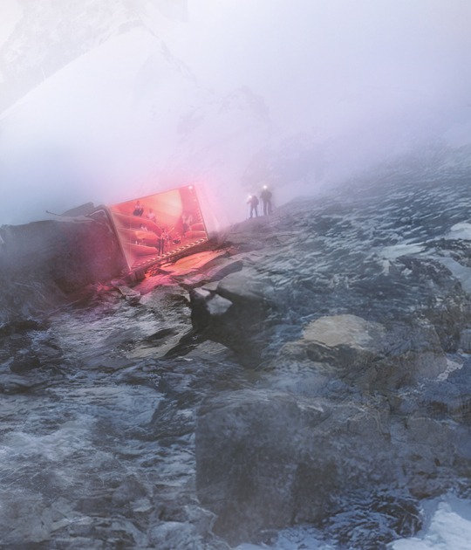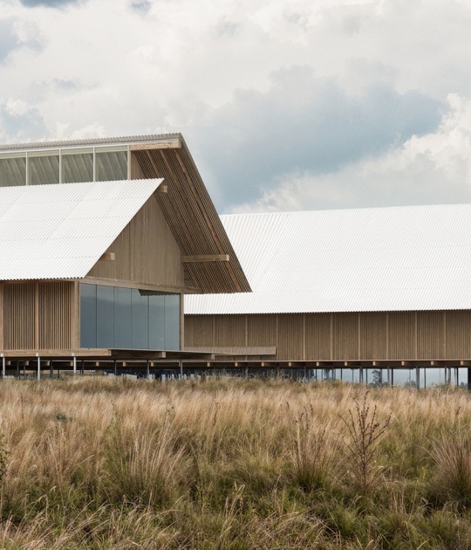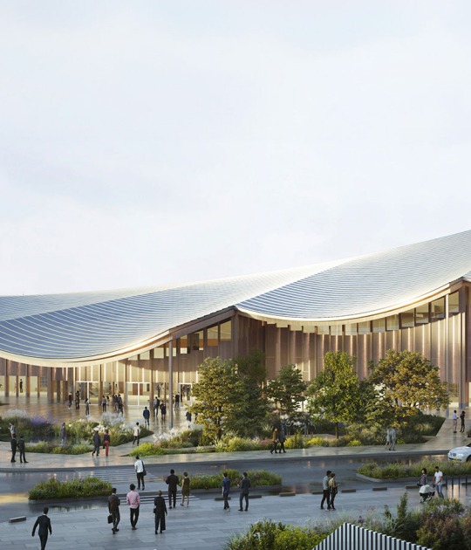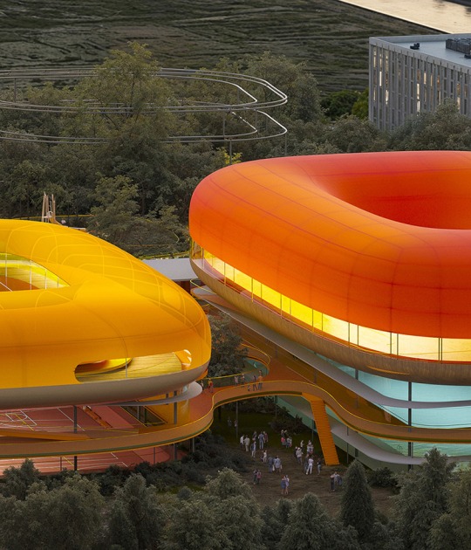The MVRDV project develops two residential blocks, one with eight floors and a seventeen-story tower that rises to 58 meters. On the ground floor, they are connected, along with a hotel designed by Marlon Blackwell Architects, through a series of spaces such as work areas, a gym, a games room and meeting rooms for the residents of the apartment complex.
However, the commercial premises located on the outer limits are designed for businesses adapted to the needs of Allston. The roof of this single-story connecting element is intended for a terrace for the apartment residents and has a green edge designed by SCAPE, which generates a connection with the greenway below.
Each apartment is configured in three different sizes, studios, one-bedroom and two-bedroom apartments, which are formalized with a facade of indentations and protuberances. These projections allow corner windows to be generated to offer a wider field of vision. Additionally, all facades of the Business Research Campus buildings are clad in bright green panels, referencing the green copper-clad windows common in Boston.
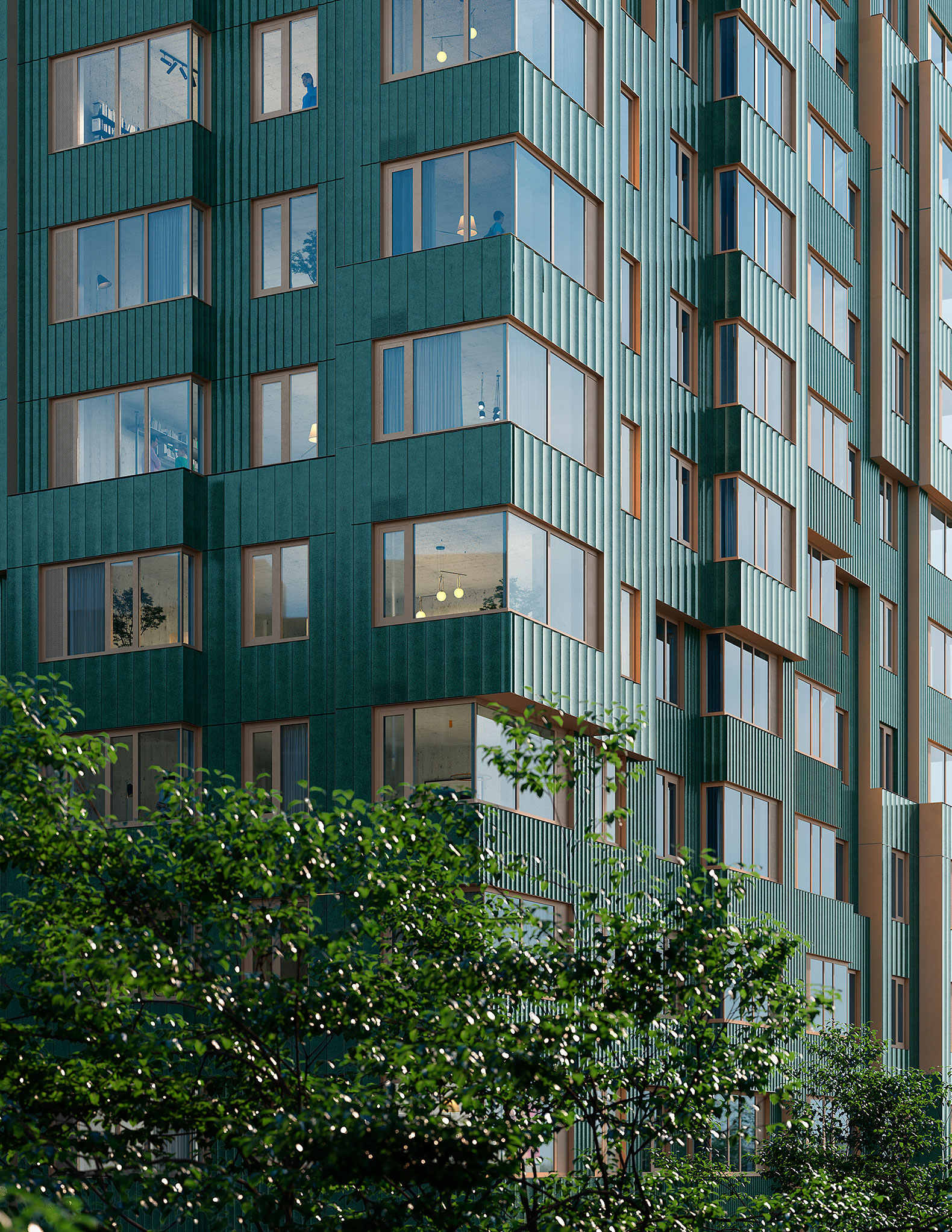
Corner, rendering. Enterprise Research Campus - Residential buildings 3 & 5 by MVRDV.
Description of project by MVRDV
Construction has begun on an MVRDV-designed residential complex in the Enterprise Research Campus, adjacent to the Harvard Business School in the Allston neighbourhood of Boston, Massachusetts. With 343 apartments, including 25 percent affordable units, retail spaces for small local businesses, a green rooftop terrace, and amenities for the residents, the project contributes to the social and inclusive character of this new urban district.
Located across from Harvard’s Business School on Western Avenue, the Enterprise Research Campus is transforming what was once an industrial site into a green and walkable neighbourhood. Developed by Tishman Speyer in partnership with Harvard, it aims to create a centre for innovation, entrepreneurship, and collaboration between different sectors. The masterplan, designed by Studio Gang and Henning Larsen with landscape architects SCAPE and Boston-based design firm Utile, includes apartments, buildings combining offices and laboratories, a hotel, and a conference centre for Harvard University. It also incorporates part of the Greenway, which serves as the green spine of a larger masterplan that spans two acres (0.8 hectáreas) of open space connecting historic Allston to the Charles River.
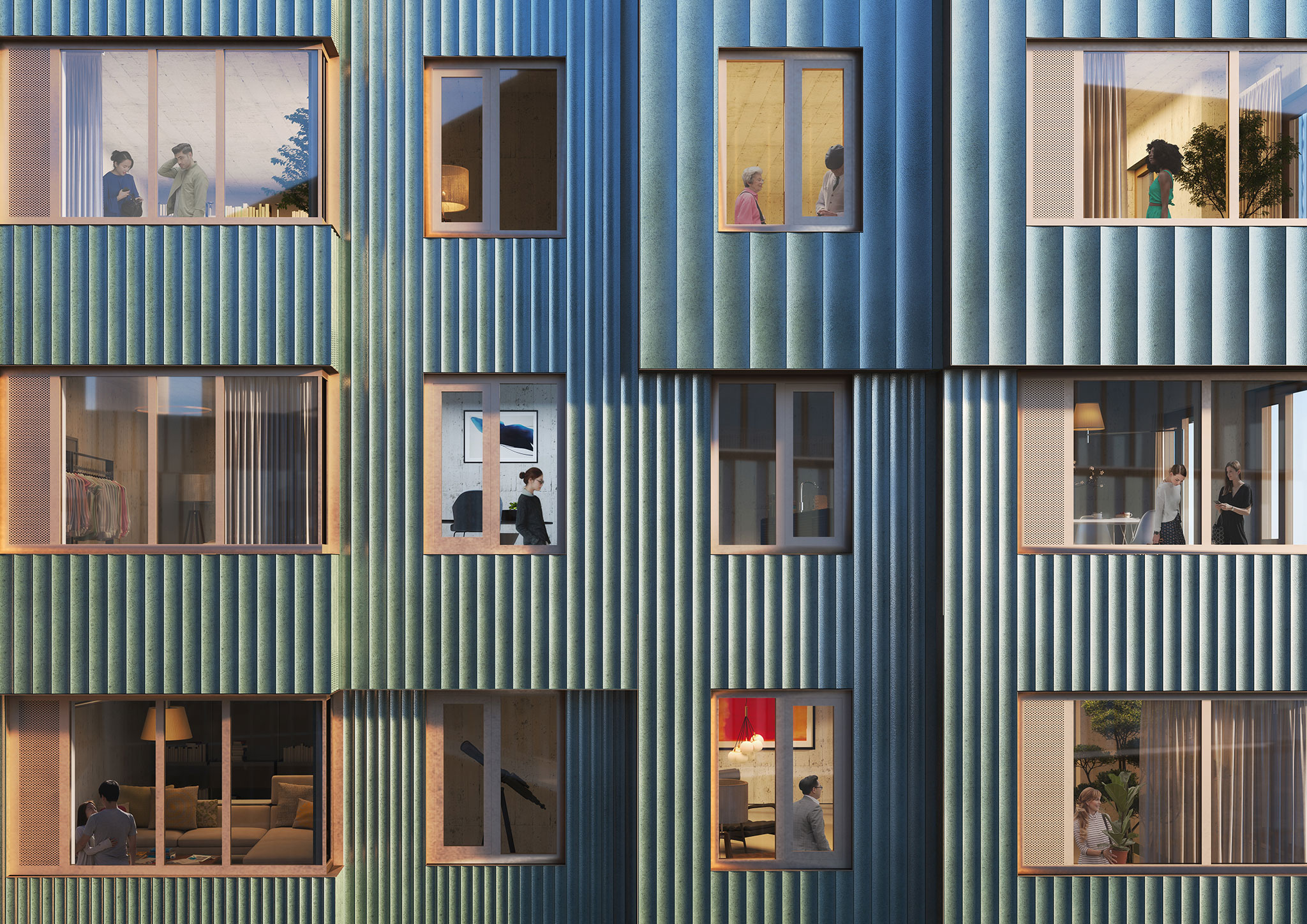
View two of close up facade, rendering. Enterprise Research Campus - Residential buildings 3 & 5 by MVRDV.
The design by MVRDV sits in the middle of the masterplan, bordering the Greenway. The project includes two residential blocks, one eight-storey mid-rise and a 17-storey tower that rises to 58 metres. On their ground floor, these structures – as well as a neighbouring hotel designed by Marlon Blackwell Architects – are connected by a one-storey layer of amenities such as a co-working space, a gym, a game room, and meeting rooms for use by the residents of the apartment complex.
These amenities will be shared by residents, while the retail spaces located in the outside edges of the ground floor are designed to target businesses that will match the character of the rest of Allston. On the roof of this single-storey connecting element is a terrace for use by the residents of the apartment buildings. With a landscape design by SCAPE – who also worked on the design of the greenway – this terrace is lined by a wide bed of plants, forming a continuation with the greenway below.
The project will provide apartments comprising a mixture of studio, one-bedroom, and two-bedroom apartments. Each apartment type comes in three different sizes, pushing the façade in and out and thus giving the buildings their appearance: on the outside, the design is characterised by small indentations and protrusions that lend the buildings an intriguing texture. These indentations also allow more apartments to have a corner window, maximising the views of each resident.
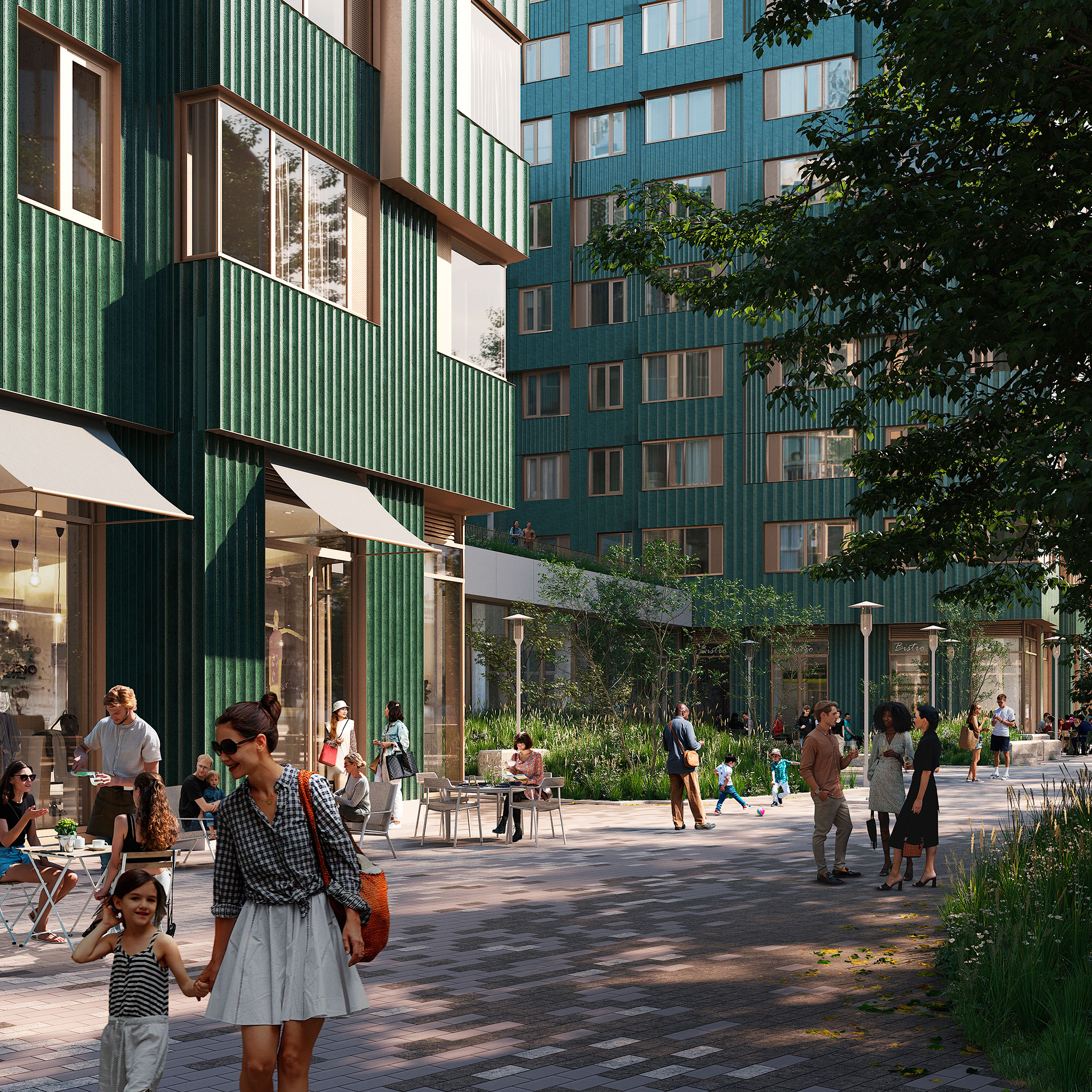
Street view, rendering. Enterprise Research Campus - Residential buildings 3 & 5 by MVRDV.
“Designing so close to a place like the Harvard Campus is an exciting challenge – there’s an unusual mix of tradition, quality, and future-focused thinking that takes place here. With these residences we hope to fit in with that identity. Using fine materials and detailing, our design references the local architecture while also taking on its own sleek character – an ideal place for the students and young professionals that will play a role in shaping the future here.”
Nathalie de Vries, MVRDV founding partner.
All of the buildings in the Enterprise Research Campus adopt a recognisably Bostonian colour palette; in the case of the residential buildings, the façades are clad in glossy green panels, a reference to the green copper-clad bay windows that are common in Boston.
Thanks to high energy and water efficiency, consciously sourced and engineered materials, and state-of-the-art MEP systems, the project targets LEED-Gold sustainability certification.
With its cosy collection of shops and an outdoor space visually connecting it to the adjacent Greenway – which will serve as an active public space with programming and events for everyone – the residences of the Enterprise Research Centre will become a social hub within the neighbourhood.
