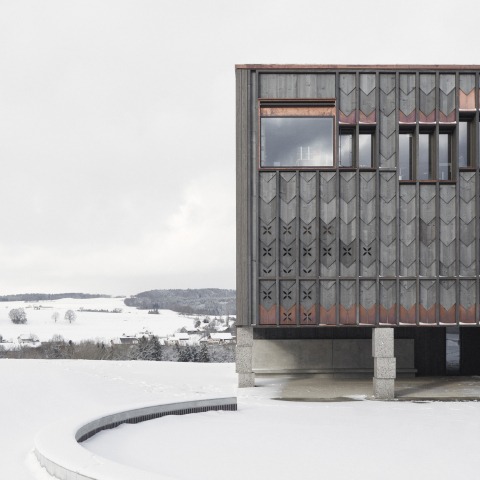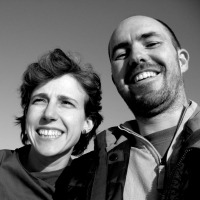The project of the new school building looks, not only the materials, it is also a reflection of the traditional models of agricultural farms in the area, its structural clarity and its interior spaces, organizing the program in the perimeter on a large central space of various heights .
The project, which has just been awarded with the FAD International 2018 (ex-aequo), was evaluated by the jury in the following terms:
Description of project by TEd'A arquitectes
A farm school (grangecole)
The proposal reads the environment and reinterprets it. The new school is born on the basis of the traditional farm models of this zone. These farms are characterized by a clear structural order that stars the inside, a honest construction and a neutral volume.
Structure is space
In these traditional models and in the new orsonnens school structure is the main character, it is the one who shapes the interior of the building. The clarity of the structural order helps us to solve the program and to characterize the inside.
Construction is form
The constructive honesty of the traditional models is also present in the new school building. Each of the constructive elements is expressed formally and independently from the rest.
Compactness and outdoor neutrality
The building compacts on part of the currently occupied by parking area, respecting the line of existing trees inside the plot and without encroaching on the area that is still nature beyond these trees.
Inner wealth
Against the outside neutrality of the volume, the inside of the building is complex. The interior space is vertical and multiplies visual relationships. A central pillar rises sculpturally to the roof, where this is drilled to let in the light.
The school around an empty
The school program is arranged around an empty space. Classrooms rotate around this central void. This space will be the meeting point for students, the point of social relations and the axis of movement. This will be a space full of life and where you will see everything that surrounds the school activity.































































































