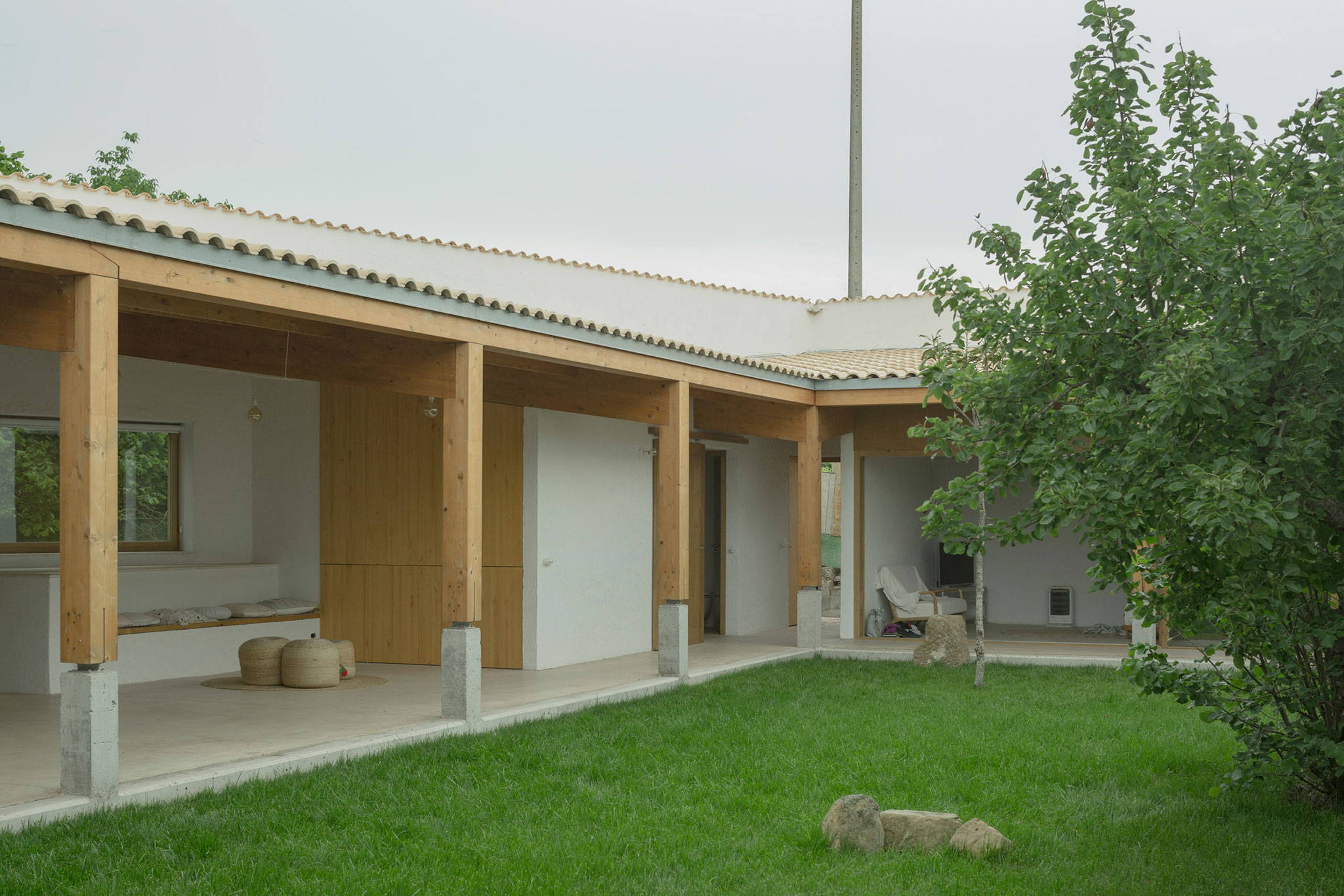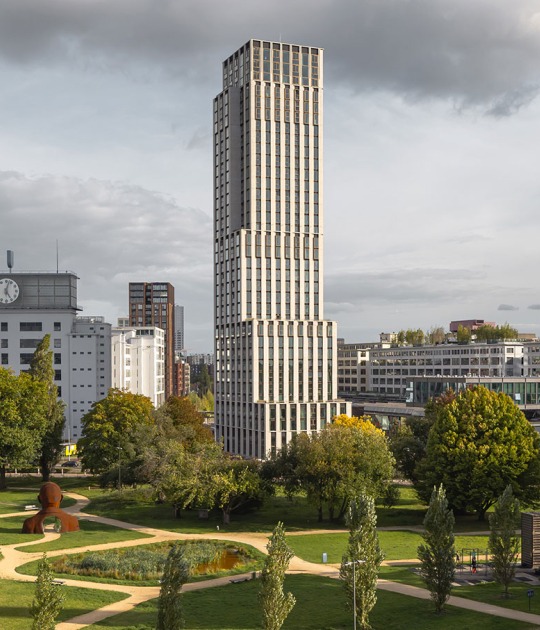Another of the strategies used in this project was to link sky and earth, so a heavy wall is built that emerges from the earth and a light wooden cover that floats on the concrete uprights that provides shelter to the rooms located in its interior.
The new space is built taking into account the material and typological memory of its past. In this way, a lime mortar mixed with sandstone powder from La Rioja is used and it is applied by passing the trowel in favor of the lime and against it. This results in a unique toasted tobacco color with a typical appearance of traditional Rioja architecture or with a rough finish reminiscent of the old faces of the ashlars of holes and baseboards.

Patio for Elena by Atelier Atlántico. Photograph by Federico Cairoli.
Project description by Atelier Atlántico
Located in Bañares, La Rioja, the patio for Elena answers to the need of creating an indeterminate space that delves into the depths of the typological transformations suffered after the COVID-19. This new place is confirmed as a constant threshold between interior and exterior. A sort of Perystilum that explores the typology of the traditional patio house in the country, extracting from the built memory of the site a series of relational guidelines that help to configure an interior paradise.
The exercise recognizes, first of all, the physical conditions of the plot in which it is inserted. This new space is located on the inner edge of the consolidated urban area of the population and, therefore, must create an architecture that builds a limit and a wall. With this premise we remember the client’s first intentions, who dreamed of an interior paradise rooted in the memory of her village and her grandfather’s grocery.
These conditions, together with the physical characteristics of the place, offered us a series of operations to carry out. The first of the strategies was to consolidate the edge and to clarify the center. This space subtracted from the total mass of the plot responds to the projection and geometry of the existing construction inherited from his own family, grandfather Julián’s winery. Likewise, due to the irregular geometry of the plot, it is decided that the void will be regular, establishing a hierarchy and order in the structural elements that will configure the center of that patio. Lastly, the remarked topography of “las suertes” area makes the exercise have a dual scale, establishing itself as a construction with a friendly scale to the outside, and doubling its space when experiencing the interior.

Patio for Elena by Atelier Atlántico. Photograph by Federico Cairoli.
Once the first actions have been decided, the next of the strategies will link heaven and earth. Two complementary construction operations are proposed. A gravid wall that belongs to a stereotomic and heavy type that emerges from the earth, and a light wooden structure, floating on the concrete columns.
The new architecture is proposed through load-bearing walls that consolidate the program on the outer edge. On the north the access is placed, which is reached by descending a steep slope that has a flared hollow, linking the Hermitage, Church and patio. On this same wall, but facing South, two climate-protected spaces are responsible for providing shelter inside. The bathroom, kitchen and other complementary uses consolidate the construction on the western limit, configuring a self-absorbed architecture that observes the exterior garden landscape through two openings. To the east, the existing construction, the grocery, connects with the new space, executing a staircase and opening a single opening to link interior and paradise. A series of recovery operations are carried out on this construction; The enclosure is repaired by applying rendered lime mortar and troweled without mastering, in addition to a new mini-wave sheet that prevents the entry of water and provides a scalar sense to the whole.

Patio for Elena by Atelier Atlántico. Photograph by Federico Cairoli.
The new space is built looking at the material and typological memory of its past. For this, a lime mortar mixed with sandstone powder from La Rioja is used, which offers its unique toasted tobacco color. The mortar is applied with two techniques, the first of which passes the trowel in favor of the lime. Therefore, the stone material remains underneath, showing “the good face” of the mortar, which is reminiscent of the the windows ashlars in traditional La Rioja and Castilla architecture. The second of the techniques carried out operates in the opposite direction. In this way, the sandstone dust settles on top, consolidating a rough appearance that recalls the old faces of the ashlars that build holes and sockets.
The structure, carpentry and cabinets are made entirely of “pino radiata” wood from the Basque Country. Likewise, the limestone that makes up the perimeter countertops or the stone slabs of the flooring comes from La Rioja itself, so all the materials that our context has at its disposal are used.
The patio for Elena aspires to build an architecture that configures a kind of physical memory of the location. An architecture that, using shadow as a resource, configures a typological and materially unexpected space for Bañares.











































































